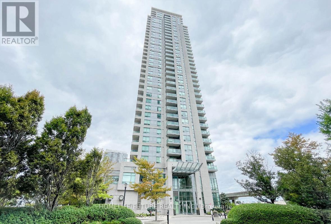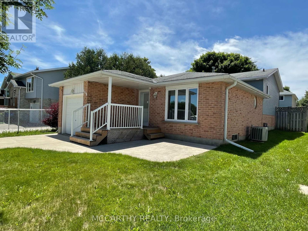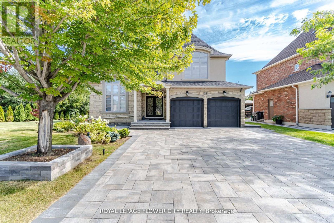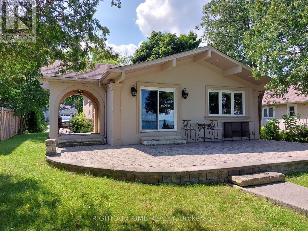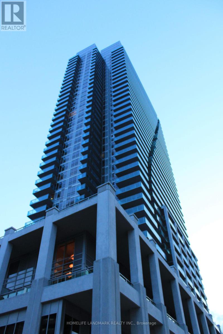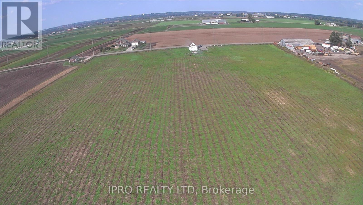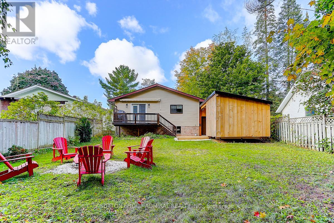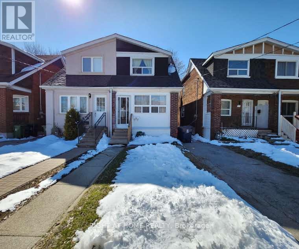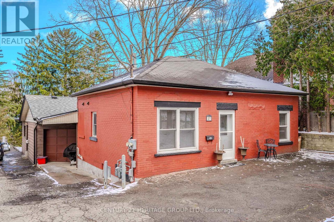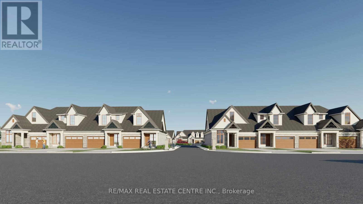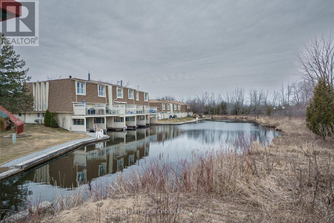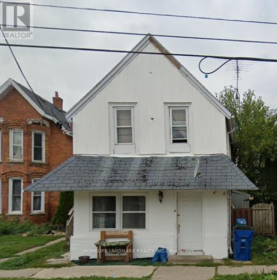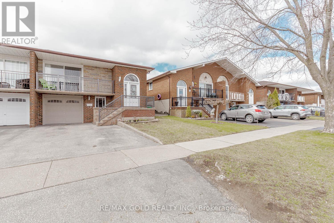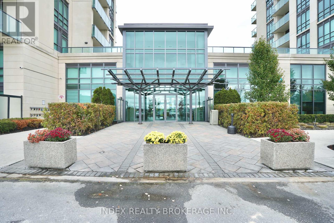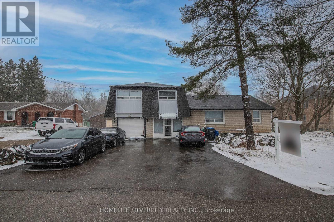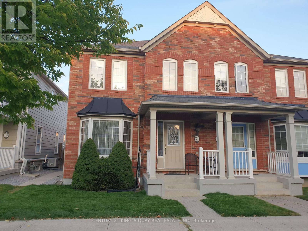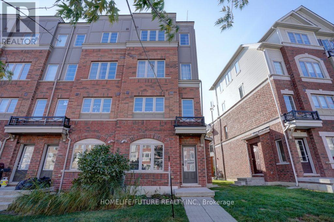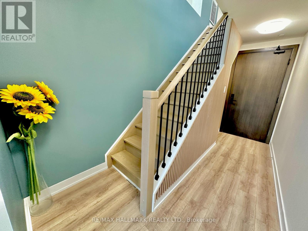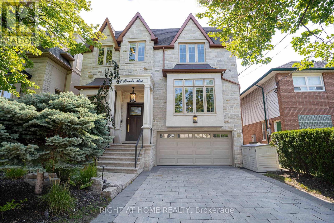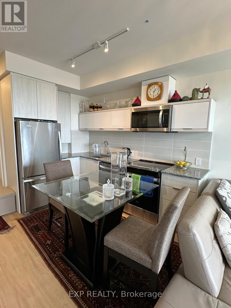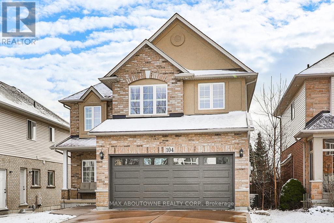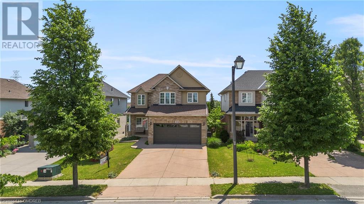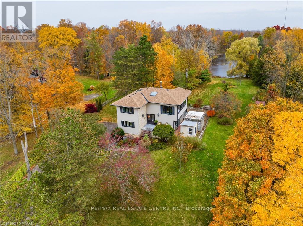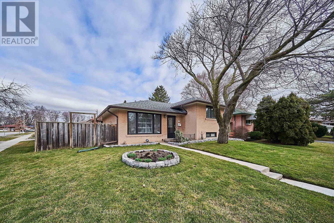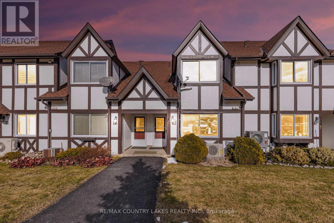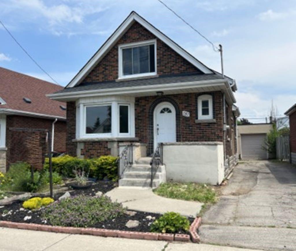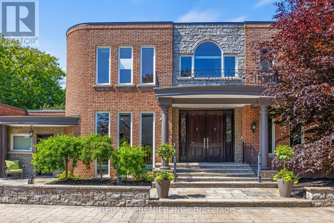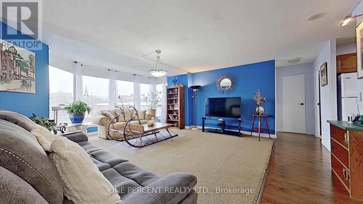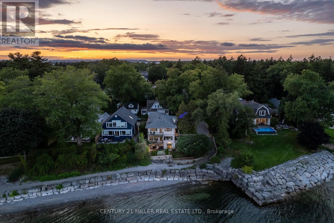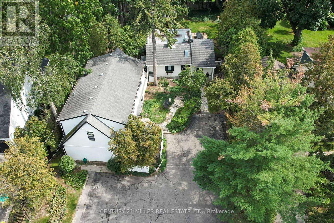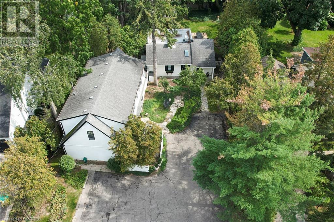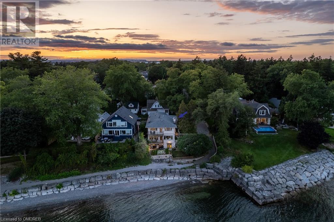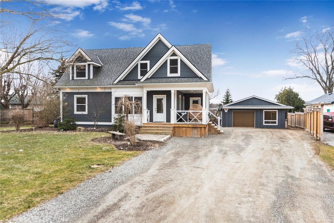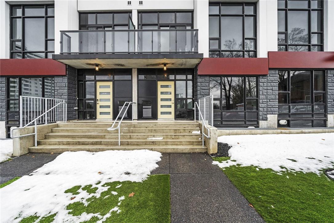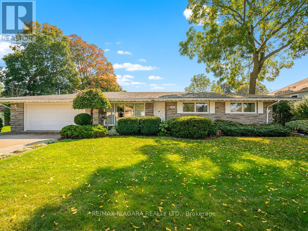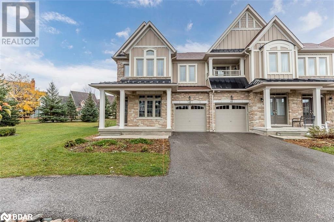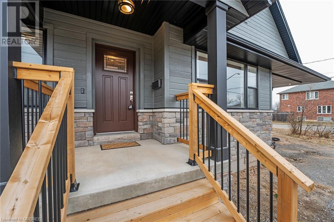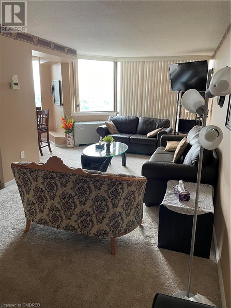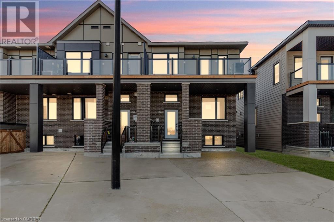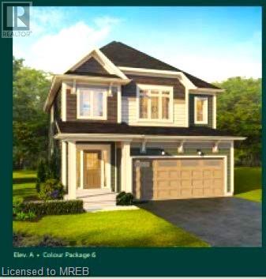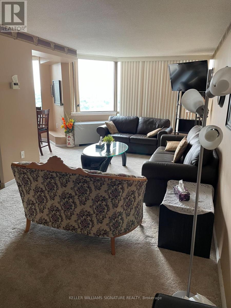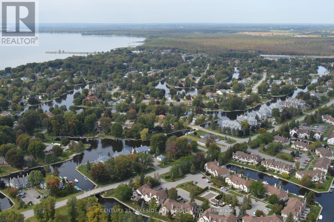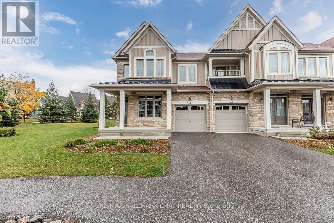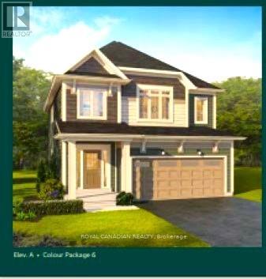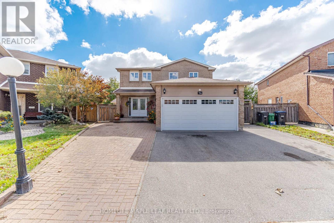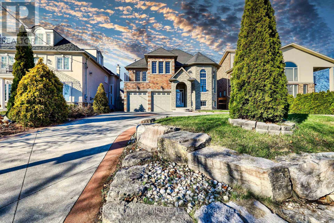709 - 50 Brian Harrison Way
Toronto, Ontario
Location! Location! One Most Convenient Location In Scarborough. 3 Bedroom Corner Unit, Close To 401. Steps To TTC, Go, Mall, Library, Easy Access To University Of Toronto. Indoor Pool, Party Room Gym And Much More. Visitor Parking & 24hrs Security. (id:50787)
Homelife/future Realty Inc.
648 Canfield Place
Shelburne, Ontario
Welcome to this Four-Level Backsplit Situated in a Desirable, Family-Oriented Neighborhood, just a few Minutes walk to Greenwood Park! This Home Features Three Bedrooms, Plus an Additional Fourth Bedroom on the Lower level, along with Two Bathrooms. The Spacious Living Room and Dining Room Flow Seamlessly from the Kitchen, Creating an Ideal Space for Entertaining. Create Priceless Memories in the Large Rec Room on the Lower Level, and Benefit from Ample Storage in the Basement. This Residence Reflects True Pride of Ownership and has been Exceptionally Maintained. The Fully Fenced Side and Back Yard Offer a Delightful Setting for Enjoying Time outdoors. Additionally, the Backyard Conveniently Connects to a Walking Path Leading to Park Avenue, Making it Perfect for Easy Access to Nearby Public Schools and Multiple Parks and Playgrounds within Walking Distance. (id:50787)
Mccarthy Realty
36 Louvain Drive
Brampton, Ontario
Gracious Family Home On Huge Lot With Conservation/Green Space On 2 Sides Giving Lovely Views. Private, Fenced Rear Yard. Hardwood Flooring Thru-Out This Lovely Home. Formal Living Room and Library. Main Floor Family Open to Above With Cathedral Ceiling & Fireplace. Large Bright Kitchen Adjacent To Family Rm, Has Ceramic Floor, B/I Appliances, Wood Cabinetry, Bkfst Area & W/O To Patio & Rear Yard. Large Master Bdrm With 5 Piece Ensuite. Built-In Shelves in All Closets. Three Bedroom Legally Finished Basement and Registered with the city of Brampton. An Elegant House, Inside & Out!, Vendor take back a possibility for qualified a Buyer. **** EXTRAS **** Six Car Parking Driveway, Double Garage, Sprinkler System, Beautiful Patio, Gazebo and Firepit. (id:50787)
Royal LePage Flower City Realty
643 Lakelands Avenue
Innisfil, Ontario
Newly Renovated Exceptional Direct Waterfront Home, Steps To Innisfil Beach Park, 50' Waterfront In Prime Location Offering A Rock Shoreline With Hard Sand Bottom, Completely Renovated & Landscaped In Recent Years, Large Loft Ensuite Above Newer Detached Double Garage, Interlock Double Driveway Can Park 6 Cars, Large Interlock Patio For Entertaining, Sun Deck With Great Lake View And Sunrise, Newer Walkways And Break Wall With Seating Area, Large Newer Dock **** EXTRAS **** Electrical Light Fixtures, Window Coverings, Fridge, Stove, Dishwasher, Washer & Dryer, CAC, Hot Water Tank, Garage Door Opener, Large Newer Dock (id:50787)
Right At Home Realty
2108 - 16 Brookers Lane
Toronto, Ontario
Absolutely Stunning 2 Bedroom + Den Suite with Breathtaking Lake Views; Sun-filled Open Concept Living/Dining/Kitchen with South, East & West Exposures; Floor to Ceiling Windows; Walk Out to Two Large Balconies; Best Split 2+1 Layout; Den is a Separate Room; Partially Furnished, Move-In Ready; Exceptional Amenities in the Building (Indoor Pool, Sauna, Gym, Billiard Room and Much More); Steps to the Waterfront, Park, Restaurants & Bus Stop; 24/7 Grocery Store on Ground Floor; It's A Rare Opportunity to Enjoy Both the Peaceful Changing Scenery of Lake Ontario And the Vibrant Waterfront Life Style; Don't Miss It! One Parking & One Locker Included. **** EXTRAS **** SS Kitchen Appliances (Fridge, Stove, Microwave, Dishwasher, Wine Cooler); Stacked Washer & Dryer; Electric Fireplace; Existing ELFs and Window Coverings. (id:50787)
Homelife Landmark Realty Inc.
325 King Street
King, Ontario
This rural residential property at 325 King Street, King, ON, offers a detached, 1 1/2 storey home on a 10-acre lot. It features 3 bedrooms, 2 bathrooms, a spacious living/dining area with laminate and ceramic flooring, and a private well and septic system. The exterior includes a gravel driveway and is surrounded by agricultural and vacant land, providing a serene, rural setting. 100% of the 10-acre lot is usable. No trees, bushes, or other things getting in the way of your build potential. Huge build potential. Multi-million dollar homes nearby. Conveniently located 10 minutes from Highway 400 and a 23-minute drive to Vaughan, this property promises significant appeal and won't last long! (id:50787)
Ipro Realty Ltd
2059 Northern Avenue
Innisfil, Ontario
Stunningly R-E-N-O-V-A-T-E-D and R-E-D-E-S-I-G-N-E-D Home Just Steps From The Lake*NEW EVERYTHING! Tastefully Designed T-O-T-A-L Reno**A 50 X 150 Foot Lot Backing Onto A Park*NO Neighbours Behind! This Great House Could Be Your I-N-C-O-M-E Generating Recreational Property with All the Bells and Whistles: Sauna, Hot Tub, Pool Table, Arcade Games and all the Furniture and Equipment*NEW Kitchen and Appliances, ALL interior doors and ALL windows, luxury engineered hardwood floors, new bathrooms with marble mosaic and premium hardware light fixtures, stair threads, rises, pickets and railings, new plumbing and wiring, new gas lines to kitchen and BBQ..just too many to list! See the full list of upgrades in the attachments. Great Family friendly Neighbourhood, Quiet Street and Close proximity to the Lake! Don't Miss this Opportunity to Move Closer to Nature and Enjoy Living a Relaxed, Comfortable Lifestyle in a Modern Home/Retreat! **** EXTRAS **** All Elfs, Window coverings, Existing Furniture and equipment (id:50787)
Sutton Group-Admiral Realty Inc.
16 Durant Avenue
Toronto, Ontario
2 Storey Home In Located Directly Opposite RH McGregor Elementary Schoolyard. Child Care Centre, East York Civic Centre, Toronto Public Library and Michael Garron Hospital all Within Two Blocks! Private Detached Garage. Short Steps to the Subway and the Danforth's Incredible Array of Shops, Restaurants, and Multi-Cultural Elements. (id:50787)
Right At Home Realty
23 & 27 Yorkshire Street N
Guelph, Ontario
Welcome to 27 Yorkshire St - a rare bck-to-bck duplex lctd in the heart of D/T Guelph. Located in very close proximity to a nmbr of schools, Go Stn, retailers, university, restaurants and local parks. 27 Yorkshire has been recently updated. This home would be well suited for small family or a savvy investor willing to live in one unit and rent the other, simply rent both units. Upon entering 27 Yorkshire Street, you will be greeted by a warm and inviting living space, complete with stylish finishes and ample modern lighting fixtures. The stylish new kitchen boasts sleek countertops, undermount cabinet lighting and ample storage. Two main bdrms on the main flr and one in the tastefully designed bsmnt, offrs a nbr of comfortable living options. This home also offers the convenience of two car parking. The second unit, 23 Yorkshire Street, features a nice sized yard, providing lots of opportunities for gardening and enjoying the outdoors. There are two generously sized bdrms, a cozy living room and its own private garage. Both units have their own laundry suite, and recent installation of two new efficient furnace (id:50787)
Century 21 Heritage Group Ltd.
5 - 2700 Mewburn Road
Niagara Falls, Ontario
Assignmnet Sale - MONTROSE CORNER & END UNIT Freehold Townhouse in the Prestigious Niagara Falls. This 3 Bedroom, 3 Baths Townhome offers 1760 sqft of living space above ground as per builder. The functional layout inspired by warm natural colours and contemporary accents with quality features and finishes are designed for your comfort in mind. This home offers highest level of attention to detail; from exterior to interior, See attached list of features & finishes. For added peace of mind, every homeowner is covered by the Tarion Warranty Program. (id:50787)
RE/MAX Real Estate Centre Inc.
3 - 4 Paradise Boulevard
Ramara, Ontario
Well Cared Townhouse With Boat Mooring * Open Concept * Bright & Spacious * 1122 Sq Ft * 5 Appliances * Private Beach Is Steps Away, Community Centre. Yacht Club. Marina. Short Drive To Casino Rama. Includes private boat mooring for easy accessibility to your boat! Lake Simcoe just minutes boat ride away. snowmobile trails access to private beach New Large windows bright natural light throughout the home. Open concept kitchen and large living room, New Floor stainless steel appliances, Perfect for All weathers activities Likes as tennis, marina, community center, boating, paddle boarding, kayaking, fishing, hiking trails, skating, fishing and more. (id:50787)
Century 21 People's Choice Realty Inc.
83 Talbot Street E
Chatham-Kent, Ontario
Great opportunity to own a large size Duplex in a desirable community of Blenheim. Good for investors or first time home buyer with 6 bedrooms in total. Turn key opportunity to earn minimum $4300 per month rental income from both the units that pays your mortgage or you can live in one unit and rent the other one. Both the units are fully renovated with pot lights and much more. The main floor features two bedrooms, kitchen and a three piece washroom, storage room and laundry room. Mud room takes you to the backyard with a beautiful patio. Bus Stop in front of the house. Close to downtown. Walking distance to school, parks, bar and grocery store. Don't miss this great opportunity. Won't last long. **** EXTRAS **** 2 Nos Fridge, 2 Nos. Stove , Washer, Dryer, Furnace, AC and All Window Coverings. (id:50787)
Homelife Landmark Realty Inc.
50 Prouse Drive
Brampton, Ontario
Well Kept Semi-Detached Raised Bungalow With A Walk-Out Separate Entrance To A Finished 1 Br Basement Apartment. Main Level Features A Large Family Sized Eat-In Kitchen, Living And Dining Room Combination, With Hardwood Flooring And Walk-Out To A Balcony, 3 Spacious Bedrooms With Hardwood Flooring. Oversized Basement With Own Laundry, Separate Entrance And Spacious Living Area. Opportunity For An Investor Or A Large Family With In-Law Suite In Basement. **** EXTRAS **** Existing 2 Fridges, 2 Stoves, 2 Washers And 2 Dryers, All Elfs, All Window Covering. (id:50787)
RE/MAX Gold Realty Inc.
1104 - 55 Yorkland Boulevard
Brampton, Ontario
Stunning Suite, Highly Functional Floor Plan! Sophisticated & stylish Building! Expansive, Square Balcony Flooded With Sunshine, Offering Uninterrupted Views! Rear Trail Ideal for Leisurely Strolls with Loved Ones and Pets Amongst the Various Paths Nearby! Building Adjacent to 800+ Acres of Conservation Area! Ceiling-to-Floor Windows! 9-Foot Sleek Ceilings! Kitchen Boasts Granite Countertops, Stainless Steel Appliances, Stylish Backsplash, and Spacious Pantry! High-Quality Laminate Throughout! Immaculate Presentation! Close to big box shopping center & major highways. **** EXTRAS **** s/s appliances (fridge, stove), Front load washer & dryer, All existing light fixtures, All Existing Blinds, Custom Organizers in Master Walk-in. Apartment Is Now Vacant (id:50787)
Index Realty Brokerage Inc.
111 Troiless Street
Caledon, Ontario
An Upgraded Detached House Located In The Caledon Village. The house features 4 Beds, 3 Baths, New Floor, upgraded Washrooms & Kitchen. Extended Driveway For 6 Car Parking, Covered Front Porch, Epoxy In Porch & Garage. Great Location Minutes away from Hiking Trails, Golf Course, Schools, Parks, Plazas, 20 mins to Brampton. Conveniently Located Just Off Hwy 10 in Quiet, mature neighborhood. Perfect for Living or Build Your Dream Home! (id:50787)
Homelife Silvercity Realty Inc.
23 Stockport Road
Markham, Ontario
Energy Star Home by Ballantry. $$$ refaced. 09/2023-- Kitchen stone counter, LED potights, bsmt, backyard stone paving & new sod. 03/2024-- 2nd floor hardwood flooring, foyer/kitchen flooring, new washrooms. Rare 5 good size bedrooms & multiple parking spots. Absolutely stunning home in a quiet neighborhood. Steps to Bill Hogarth Secondary Shool, Black Walnut Public School & Yee Hong Senior Home. Walking distance to Stouffville Hospital & Community Centre. **** EXTRAS **** Pre-wired alarm system. (id:50787)
Century 21 King's Quay Real Estate Inc.
50 Aquatic Ballet Path
Oshawa, Ontario
Newer Townhouse With 4 Bedrooms. Modern Open Concept Tribute Community. Walking Distance To All Amenities. Retail Shops And Transportations. The Walkout Patio Is Perfect For Entertaining Guests Or Relaxation. Walking Distance To The University Ontario Institute Of Technology And Durham College. Access To The 407 Highway, Shopping Mall, Costco, Retail Shops And Schools. ** Clear Overlooking View **** EXTRAS **** Tenant Is Ready To Vacate The Property With 30-60 Days Notice. (id:50787)
Homelife/future Realty Inc.
Ph 924 - 2799 Kingston Road
Toronto, Ontario
Welcome To Your Cottage In The Sky Without The Maintenance - A Home Sweet Home Awaits You Here In The City. One Of A Kind Unique Loft Style Reverse Floor Plan Penthouse Suite With Unobstructed Water View Of The Bluffs & Lake Ontario To The South And Vast City Lights To The North. This Condo Suite Features 2 Bedroom Plus Den Can Possibly Be Converted To 3rd Br W/ 2 Bathroom On 2 Level For Ultimate Privacy, 2 Large Balconies With Over 400 Sq Ft Combined, Upgraded Kitchen W/ Stainless Steel Appliances, Engineered Laminate Floors Throughout, Light Fixtures Throughout. This Is An Amazing Contemporary Living, Super Close To Nature While On Top Of The World With Full View Of Sunrise & Sunset On All Directions. This Is A True Gem For All Your Heart's Content, A Must See For A Discerning Buyer Who's Looking For A Cottage In The City. Close To Everything, Ttc, Go Bus, Downtown To, Malls, Shopping & Dining, 401, Kingston Road, 404 And All Major Highways. Show with Pride, you'd love to live here. **** EXTRAS **** Stainless Steel Appliances, Washer & Dryer Amenities Incl: Fitness Centre, Outdoor Terrace & Dining Area, Media Lounge & Concierge. (id:50787)
RE/MAX Hallmark Realty Ltd.
377 Brooke Avenue
Toronto, Ontario
This Lavish Home in the heart of Ledbury Park is Exquisitely renovated throughout w/New Custom Tailored Restoration Hardware design elements, new garage-door, fixtures, flooring, staircases, railings, lighting, premium window coverings, mirrors, brass hardware,accents & so much more. No detail left-out, feel luxury,comfort & safety along with your custom extended steps aiding larger feet &children, all while holding your new bespoke railings/encompassed by Elite paint/wallpaper, cabinet work, Marble counters & fireplaces.Oak floor on Main &2nd, Ensuite Bathrm & Climate control in every Bedrm. State-of-the-art home gym, w/ faux grass flooring &mirrored walls.Feel Safe knowing you have top of the line custom-fit Outdoor/indoor security camera system.Control4 Home Automation to control nearly every element of the house; including window coverings, music & lighting-saving time & energy.Surround Sound entertain't throughout, including backyard.Oasis Backyard w/built-in Custom In-ground Pool **** EXTRAS **** All Existing Appliances, Miele Appliances,B/I GENERATOR, Window Coverings, Light Fixtures, B/I Speakers, Existing Security Cameras Systems, Pool Equipment & Accessories, & Smart Home System & much more.Walkout basement with 11+ft ceilings. (id:50787)
Right At Home Realty
2205 - 10 Deerlick Court
Toronto, Ontario
Executive Ravine Condo with Unobstructed North View of the City, bright and spacious layout Overlooking Steps to Picturesque Trails, Diverse Wildlife, Serene Surrounds of Brookbank Park and Deerlick Creek Ravine. Minutes from Don Valley Parkway, Hwy 404 & 401, Fairview Mall, Shops of Don Mills, Restaurants, Supermarket, Cineplex, Arena, Banks, TTC, 1/2 hour to Downtown Toronto, Floor to Ceiling Windows, 10 Foot Ceilings. Rent Includes One U/G Parking & One Locker. Building Ameneties Include Gym, Dog Wash Station, Party ROom, Upper Terrace with BBQ + Lounge, 24 Hour Security & Coincerge, Upgraded Appliances. Den/Office can also be a Second Bedroom with Ceiling Light Fixtures, Quartz Countertops. Available for Immediate Occupancy! **** EXTRAS **** Stainless Steel Appliances. Den/Office or 2nd Bedroom! (id:50787)
Exp Realty
104 Garth Trails Crescent
Hamilton, Ontario
Welcome to 104 Garth Trails Crescent! This remarkable residence offers just over 3,400 square feet of living space spanning three levels plus a salt water inground pool! Meticulously maintained, the home showcases a wealth of features, including 9' ceilings on the main floor, stunning hardwood floors, an impressive hardwood staircase, and a state-of-the-art Gourmet Kitchen equipped with high-end appliances. The main level boasts a separate dining room and a spacious Family Room adorned with a welcoming gas f/p, complemented by the convenience of Main Floor Laundry. Upstairs, indulge in the grandeur of the Primary bedroom, featuring a sizable walk-in closet, elegant California Shutters, and a luxurious ensuite complete with a whirlpool tub, oversized walk-in shower, and heated floors for added comfort. The Basement expands the living space with a generous rec-room, perfect for entertaining, alongside a versatile hall that can double as a den, and a convenient 2-piece bathroom. **** EXTRAS **** Numerous upgrades enhance the home's allure, including and slate flooring, granite countertops, crown moulding, and abundance of pot lights and a California ceiling. A suite of premium appliances further elevate the kitchen's appeal. (id:50787)
RE/MAX Aboutowne Realty Corp.
104 Garth Trails Crescent
Hamilton, Ontario
Welcome to 104 Garth Trails Crescent! This remarkable residence offers just over 3,400 square feet of living space spanning three levels plus an inground salt water pool! Meticulously maintained, the home showcases a wealth of features, including 9' ceilings on the main floor, stunning hardwood floors, an impressive hardwood staircase, and a state-of-the-art Gourmet Kitchen equipped with high-end appliances. The main level boasts a separate dining room and a spacious Family Room adorned with a welcoming gas fireplace, complemented by the convenience of Main Floor Laundry with direct access to the attached double car garage. Upstairs, indulge in the grandeur of the Primary bedroom, featuring a sizable walk-in closet, elegant California Shutters, and a luxurious ensuite complete with a whirlpool tub, oversized walk-in shower, and heated floors for added comfort. The Basement expands the living space with a generous rec-room, perfect for entertaining, alongside a versatile hall that can double as a den, and a convenient 2-piece bathroom. Numerous upgrades enhance the home's allure, including hardwood and slate flooring, granite countertops, crown moulding, and abundant pot lights. A suite of premium appliances, including a Wolfe 5-burner cooktop and a Sub-Zero fridge, Miele Dishwasher further elevate the kitchen's appeal. Recent updates include carpet in two bedrooms, pool liner replacement (2021), and the a deck by the previous owner. Additional amenities include a concrete driveway, sprinkler system, 200-amp electrical service, and a safety cover for the pool. Close to numerous parks, schools, Fortinos, Tim Hortons, Highway Access. (id:50787)
RE/MAX Aboutowne Realty Corp.
387 Scenic Drive
Brant, Ontario
Welcome to 387 Scenic Drive, a coveted location just outside the village of St. George in Brant. The picturesque winding turns and stunning ponds, offers year-round breathtaking views. This 3-bedroom, 2-bath, two-story home is a hidden gem. Sitting atop a hill on 10 acres of land, it boasts a pond, a forest, a field, and meticulously landscaped front and back yards. The interior layout is unique with a split floor design. The lower level features a modern eat-in kitchen with built-in stainless-steel appliances, a den with a bay window, a bedroom with ample built-in closets, and a 3-piece bath with a glass shower. Adjacent to the kitchen, you'll find an elevated formal dining room. The upper level offers a spacious great room with expansive windows, showcasing stunning views of the neighboring pond. This home is truly a rare find in an exclusive area. New 134-ft drilled well and treatment centre in 2022, 50-year fibreglass shingles in 2017, windows in 2018 and new driveway in 2024. (id:50787)
RE/MAX Real Estate Centre Inc.
22 Wildlark Drive
Toronto, Ontario
**NO OFFER DATES HERE** Welcome to desirable West Hill. Move right in and enjoy this wonderfully cared for home. Situated on a large corner lot, with a 4 car drive, a private side and backyard! TRIPLE PANE Brock windows, (2018) with transferable warranty, super quiet and super efficient! Attention to detail in all areas, never a corner cut on any renovation! **** EXTRAS **** Upgrades. 30 yr roof (2010) Hardwood (2010), finished basement (2014) basement bath (2018) Reno main bath 2018, replaced all interior doors (2018) All exterior doors (2018) re laid interlocking drive and patio (2018), Garden beds (2021) (id:50787)
Coldwell Banker The Real Estate Centre
13 - 31 Laguna Parkway
Ramara, Ontario
Welcome home to your new waterfront condo. This high demand loft style, offers 2 bedrooms, ofc area, 2 full bath, newly renovated flooring, kitchen and main floor bath. This unit offers lots of natural light and views of nature outside your back door. Lots of storage, boat mooring at your back door, enjoy boating, swimming, private beaches. Part of the Trent Waterways which will take you anywhere! **** EXTRAS **** fridge, stove, dishwasher, washer and dryer. All elf's, all window coverings. Enjoy your private sundeck overlooking the water and nature. (id:50787)
RE/MAX Country Lakes Realty Inc.
181 Kenilworth Avenue S
Hamilton, Ontario
Nestled in the East Hamilton area, this home has ample space for a family. Complete with a basement in-law suite with separate entrance, 3 piece bathroom, kitchen, bedroom and spacious living room. The main floor has an open living room, dinning room with a bright kitchen & built in peninsula, along with one bedroom. Upstairs are two more bedrooms and a three piece bathroom. Down the driveway is a large double car garage perfect for vehicles but also an opportunity to turn into a workshop or home business. The home was previously leased but is now vacant. Great opportunity & great location with easy access to the mountain, Redhill & QEW/403 to the GTA. (id:50787)
Judy Marsales Real Estate Ltd.
12 Westmount Park Road
Toronto, Ontario
Welcome To 12 Westmount Park Road. A Beautiful Custom Built Home In A Prestigious Area Of Humber Heights. Accommodating 14 Cars, Keeping Space For 2 Car Garage. 5 + 1 Bedrooms, 7 Baths All Tiled. A Stunning Custom Made California Kitchen Style Cabinets With Stainless Steel Appliances, 9 Foot Island With Granite Counter Tops, Solarium off kitchen with Huge Seating Area. Walk Into A Beautiful Lower Level With Kitchen, Wine Cellar, Nanny Suite And Epic Gym. Backed On To Ravine Lot. Walkout From Solarium To Terrace Overlooking A Breathtaking View Of The Backyard Grounds With Spacious Patio, Gazebo, Built-In Gas BBQ & Charcoal BBQ, 2 Gas Fireplaces, Limestone Deck With Wrought Iron Railing. Enjoy Your Very Own Tennis Court Within The Comfort Of Your Home. An Elegant Home + Resort All In One. (id:50787)
RE/MAX Premier Inc.
405 - 350 Front Street
Belleville, Ontario
[Sold conditional with an escape clause. We continue to show and can still review your offer] Enjoy the best of both worlds in this bright, spacious open concept 2 Bedroom condominium. The beauty of nature awaits merely steps away from your front door, with the Mighty Moira River and its gorgeous walking trail, Or you can take a few steps to live entertainment at the Empire Theater and enjoy the many quaint shops markets and restaurant patios in the downtown Village. A beautiful private Parkette is on the grounds of this Non smoking property. You can take in the beautiful views of the downtown village and the Bay of Quinte from your floor to ceiling wrap around living room windows . This unit boasts 2 large bedrooms with a full 4 piece bathroom attached to each bedroom and large walk in closets.The galley kitchen has plenty of custom cupboards with pull out drawers and Lazy Susan storage built in. Built in microwave, stainless steel dishwasher, fridge and stove included.Open counter/bar area for entertaining your guests or casual dining.Newer laminate/carpet throughout. **** EXTRAS **** Don't miss the virtual tour. (id:50787)
One Percent Realty Ltd.
381 Forest Lea Road
Laurentian Valley, Ontario
MOVE IN READY! NO COTTAGE NEEDED! This All Brick Bungalow+PLUS is located mere minutes to Pembroke and Petawawa. The Addition of a South facing Family Room and a Large Primary Bedroom add even more space to entertain and enjoy. Includes premium blinds and shutters. Large Deck and Inground pool easily accessed via Family Room and Primary Bedroom( 5 pc renovated (2024) Ensuite also contains an antique free standing tub). Fully Fenced Backyard with a 18'x36' well maintained kidney shaped inground pool with solid pool house and new winter cover. Extra large 42'x48' shop/storage with office is ideal for storing your vehicles/toys- new overhead garage doors...Paved driveway hold 12 vehicles, attached tandem 2 vehicle garage has new overhead door and remote opener. New front entrance door. All 3 bathrooms upgraded and renovated (2024). Bedrooms updated with new floors, fresh paint and California shutters. Open concept living room, dining room, kitchen, family room has a nice flow/feel. Large Rec room and extra bedroom in the finished basement. High efficiency woodstove in the family room, and pellet stove in the rec room. All new attic insulation installed in 2024. New sliding door and large family room window. New Aluminum railing on deck. Water tank recently installed. owner added interlocking brick around inground pool, and paved the driveway to the large Garage/Workshop. Meticulously maintained and updated home. Ready for your family to Enjoy. This listing is Negotiable and has already been reduced by $40,000. **** EXTRAS **** Quick closing is available if required (closing flexible). Newer large window and Door in south Family room. Roof south side new in 2022. Enjoy the south fields and forest views! (id:50787)
Right At Home Realty
10 Timber Lane
Oakville, Ontario
Situated along the shores of Lake Ontario sits this perfectly situated non-riparian lakefront property in the heart of Bronte. With just over 3,000 square feet of living space above grade, plus a fully finished walk-out basement, this home is flooded with natural light and views of the water from almost every single room. The updated kitchen features stylish two-tone cabinetry, high end appliances and an oversized island. The kitchen overlooks both the breakfast area as well as the oversized great room with gas fireplace. A large formal dining room is found off the foyer with built-in China cabinet and beautiful corner windows. The primary suite has an open concept design and is located across the front of the home to take advantage of the beautiful views. The ensuite features double sinks, stand-alone soaker tub, water closet and large walk-in closet. Decks and balconies are found on every level of this home to really take advantage of enjoying the views. **** EXTRAS **** Walking distance to all that Bronte has to offer and located down a quiet lane, this is a rare opportunity to live on the lake in a perfect lifestyle home. (id:50787)
Century 21 Miller Real Estate Ltd.
1182 Linbrook Road
Oakville, Ontario
Rare opportunity to own a 5 unit residential property. All units have been recently renovated. On a 15,000 square foot lot which can be developed into a single luxury home in the future. Lot suits a modern build. If interested, request to see plans for a new house that were drawn. 4 units are currently leased for a monthly income of $10,450. The fifth unit would get $2,250. High monthly cash flow from a residential property in this price range. Big lots in Southeast Oakville have appreciated well as they allow for the development of larger homes. As they become more scarce, that trend is likely to continue. Given these units are recently renovated, this is an excellent land-banking opportunity. 5 kitchens worth of appliances. 2 sets of laundry equipment. Split systems for heating/cooling. Window coverings and electric light fixtures. Walk to schools in Morrison. (id:50787)
Century 21 Miller Real Estate Ltd.
1182 Linbrook Road
Oakville, Ontario
Rare opportunity to own a 5 unit residential property. All units have been recently renovated. On a 15,000 square foot lot which can be developed into a single luxury home in the future. Lot suits a modern build. If interested, request to see plans for a new house that were drawn. 4 units are currently leased for a monthly income of $10,450. The fifth unit would get $2,250. High monthly cash flow from a residential property in this price range. Big lots in Southeast Oakville have appreciated well as they allow for the development of larger homes. As they become more scarce, that trend is likely to continue. Given these units are recently renovated, this is an excellent land-banking opportunity. 5 kitchens worth of appliances. 2 sets of laundry equipment. Split systems for heating/cooling. Window coverings and electric light fixtures. Walk to schools in Morrison. (id:50787)
Century 21 Miller Real Estate Ltd.
10 Timber Lane
Oakville, Ontario
Situated along the shores of Lake Ontario sits this perfectly situated non-riparian lakefront property in the heart of Bronte. With just over 3,000 square feet of living space above grade, plus a fully finished walk-out basement, this home is flooded with natural light and views of the water from almost every single room. The updated kitchen features stylish two-tone cabinetry, high-end appliances and an oversized island. The kitchen overlooks both the breakfast area, with built-in bench seating, as well as the oversized great room with gas fireplace. A large formal dining room is found off the foyer with built-in China cabinet and beautiful corner windows. A main floor laundry room, powder room and inside access to the attached double car garage complete this space. The primary suite has an open concept design and is located across the front of the home to take advantage of the beautiful views. Step out to your private balcony, the perfect space to watch the sunrise. The ensuite features double sinks with plenty of storage, stand-alone soaker tub, water closet and large walk-in closet with custom organizers. In addition, there are three other bedrooms, all generous in size and with views of the lake, along with two additional bathrooms. The walk-out lower level of this home, with French door and oversized windows, allows this space to not feel like a basement, but rather an extension of the upper levels. Here you will find a large recreation room, home office and full bathroom. Decks and balconies are found on every level of this home to really take advantage of enjoying the views. Walking distance to all that Bronte has to offer and located down a quiet lane, this is a rare opportunity to live on the lake in a perfect lifestyle home. (id:50787)
Century 21 Miller Real Estate Ltd.
361 Ridge Road W
Grimsby, Ontario
Perfect country location, Ridge Rd, on the picturesque Niagara Escarpment, only a 6 minute dr. to QEW, quick access to Bruce trail and other escarpment attractions. An expansive country lot, featuring a fully fenced rear yd. A 21'x 35'det. workshop, a 14'x 12' shed/chicken coop, a play centre for kids and a large deck for entertainment and scenic country views. This 3 + 1 bedroom beauty was fully updated in 2017/18 offering open concept living, large country kitchen, open staircase, vaulted ceilings on the second floor with a spacious 23 ft. mbed w/walk-in closet and a full finished lower level. (id:50787)
Royal LePage NRC Realty
227 Market Street, Unit #1
Hamilton, Ontario
Newer 3 bedroom townhome unit PERFECT FOR MCMASTER STUDENTS! (Last Unit left), Max occupancy 3 people, all units exact same size and mirror images). Total living space approx 1,134 sq ft. RSA. Main floor consists of 1 bedroom , kitchen with island and 4 piece bathroom and lower level consists 2 separate bedrooms with a 4 piece bathroom. Located in trendy Hamilton West area. Walk Score 94 & Transit Score 83, Less than 4km from McMaster University & Mohawk College, less than 5km from 4 major Hospitals; St. Joes, McMaster, Juravinski, Hamilton General & City Hall. Close to West Harbor Go Station & Bay Front Park & 5 min walk either E or W to the Business Centre or Christ the King (Basilica). Steps to proposed LRT and minutes from Go Transit system. Available for immediate possession. Exterior parking available directly across the street for $100 per month. Underground will be available before end of year for $200 per month. L.A Requirements are: Rental App, Employment Letter, Reference Check, Credit Check, 10 Postdated Cheques, Cheque For 1st & Last Month's Rent, Key Deposit cheque $200. Rent $3,000.00 + Heat, Hydro & Water. For Faster Response Email Listing Broker. (id:50787)
RE/MAX Escarpment Realty Inc.
360 Clarence Street
Port Colborne, Ontario
Discover this timeless Mid-Century Modern Ranch-style Bungalow proudly set in the sought-after SW Port Colborne. This custom-built home has captivated admirers with its unparalleled design and charm.This cherished one-owner home is nestled on a double lot spanning 112 feet with meticulously landscaped gardens & private yard. Its unique layout creates a courtyard & serene setting overlooking an inground pool in the backyard.Crafted with locally sourced cut stone & granite facade & w nearly 3000 square ft of single-level living space. 4 bdrms, 3.5 baths, including 2 w full ensuite baths, effortlessly accommodating in-law space.Entertain in the sunken living room or unwind in the family room w stone fireplace. The eat-in kitchen flows into the spacious dining room w views of the yard.A 4-season sunroom has expansive windows framing the custom-designed, 20'x40' in-ground concrete pool. A heated double garage provides access to both the home's interior the expansive yard **** EXTRAS **** In a desirable neighbourhood just a 10-minute stroll from downtown & the Historic West Street shopping district. Parks & the Marina on Lake Erie are a 5-minute bike ride away, schools are just two blocks from your doorstep (id:50787)
RE/MAX Niagara Realty Ltd.
171 Snowbridge Way Unit# 42
The Blue Mountains, Ontario
Gorgeous 4 yr old end unit townhouse, boasting over 2000 sq ft, 4 bedroom, 3 bath, primary bedroom on main floor with w/i closet and ensuite, overlooking the mountain views, hardwood floors, inside entry from garage, open concept kitchen/dining room w fireplace, w/o to the rear yard with spectacular views of the hills, unfinished basement awaits your finishes. Walking trails, outdoor pool, golf, minutes to the blue mountain village by foot or by the shuttle service to the village - you truly get to enjoy all the amenities. This townhouse is currently licenced and operating as a short-term rental, fully furnished and ready for the next investor, if desired. (id:50787)
RE/MAX Hallmark Chay Realty Brokerage
105 Millen Road
Stoney Creek, Ontario
EXPERIENCE LUXURY LIVING AT ITS FINEST IN THIS EXQUISITE BRAND NEW CUSTOM- BUILT HOME BOASTING IMPRESSIVE HIGH CEILINGS AND ABUNDANT NATURAL LIGHT STREAMING THROUGH LARGE WINDOWS. THE OPEN CONCEPT LAYOUT OFFERS A SEAMLESS FLOW, PERFECT FOR BOTH EVERYDAY LIVING AND ENTERTAINING GUEST. IN THE HEART OF THE HOME, THE KITCHEN IS A CULINARY DELIGHT FEATURING CUSTOM CABINETS, SLEEK QUARTZ AND DESIGNER FAUCET AND FIXTURES. LUXURY VINYL FLOORINGS GRACES THE FLOORS, ELEVATED BY UPGRADED SUBFLOORS, WHILE ELEGANT OAK STAIRSCASES LEAD TO THE UPPER AND LOWER LEVELS. CONVENIENTLY SITUATED JUST MINUTES FROM ESSENTIAL AMENITIES INCLUDING GROCERY STORES, PLACE OF WORSHIP,SCHOOLS, THIS 2+2 BEDROOM RESIDENCE ENSURES COMFORT AND CONVENIENCE. EACH BEDROOM BOAST ENSUITE BATHROOMS AND AMPLE CLOSET SPACE, WHILE THE SCENIC BEAUTY OF LAKE ONTARIO AWAITS JUST A SHORT 5 MINUTE DRIVEWAY. THE BASEMENT OFFERS AN IDEAL IN LAW-SUITE COMPLETE WITH ITS OWN DRIVEWAY, ENSURING PRIVACY AND FOR GUEST AND EXTENDED FAMILY. WELCOME TO YOUR FUTURE HOME! (id:50787)
Century 21 Miller Real Estate Ltd.
25 Fairview Road W Unit# 1102
Mississauga, Ontario
Experience the epitome of urban living in this meticulously maintained furnished 2-bedroom, 2-bathroom corner unit at The Fairmont. With breathtaking southeast city, CN Tower, and lake views, this move-in-ready home spans approximately 1050 sqft. Enjoy ample natural light through expansive windows and the seamless flow of an open-concept layout. Benefit from 24-hour security for peace of mind. Nearby amenities include Cooksville GO station, schools, Square One, Mississauga Transit, Sheridan College, and Trillium Hospital. Convenient access to major highways and the new LRT linking Mississauga GO to Brampton ensures easy commuting. Underground parking included. (id:50787)
Keller Williams Signature Realty
324 Catsfoot Walk
Nepean, Ontario
Welcome This Beautiful, Modern, End Unit Townhouse with Balcony. Features An Open- Plan Dining and Kitchen Area at Its Centre, All bedroom are spacious and completed with ample closets, and the finished basement can accommodate an extra bedroom or storage area as needed. lovely upstairs balcony (with Glass Railing) that rounds out this beautiful new home in a brand new subdivision. Finished basement, 9 ft ceilings on the main floor, Kitchen Backsplash, Modern sinks with single lever, Smart touchscreen front entry locks and modern Flat door and Trim Package, Metal Railings. This property comes complete with all new stainless steel appliances; Counter Depth Fridge, Stove, Dishwasher, Washer, Dryer, AC and Backsplash. Located east of Borrisokane Road, this community features easy Access to Highway 416. Some pictures are virtually staged. (id:50787)
Right At Home Realty
240 Beechwood Forest Lane
Gravenhurst, Ontario
*Assignment Sale* of Phase 1, Model name - The Muskoka 2 (BB36-0002-A) Elev A Located in Cedars at Brydon Bay, Gravenhurst, this property, 1943 Sq-ft with 165ft deep lot with four bedrooms and 2 1/2 bathrooms, is set to be ready by mid-July 2024, 9 FT ceiling on the main floor. Oak stairs, California knock down ceilings throughout; it's part of a new development of over 100 single-family homes, just a short drive from Lake Muskoka, Muskoka Wharf, and the commercial hub of Gravenhurst. Additional upgrades include (but are not limited to) quartz counter-tops, pot lights and premium wood flooring. (id:50787)
Royal Canadian Realty Brokers Inc
1102 - 25 Fairview Road W
Mississauga, Ontario
Experience the epitome of urban living in this meticulously maintained furnished 2-bedroom, 2-bathroom corner unit at The Fairmont. With breathtaking southeast city, CN Tower, and lake views, this move-in-ready home spans approximately 1050 sqft. Enjoy ample natural light through expansive windows and the seamless flow of an open-concept layout. Benefit from 24-hour security for peace of mind. Nearby amenities include Cooksville GO station, schools, Square One, Mississauga Transit, Sheridan College, and Trillium Hospital. Convenient access to major highways and the new LRT linking Mississauga GO to Brampton ensures easy commuting. Underground parking included. (id:50787)
Keller Williams Signature Realty
1 - 11 Laguna Parkway
Ramara, Ontario
Woodland Shores Waterfront 3 Bedroom End Unit With Lots Of Windows And Bright Open Concept. Lagoon City Is A Vibrant, Active Community With A Beautiful Sandy Beach & Private Park On Lake Simcoe. Enjoy On-Site Tennis/Pickleball, Miles Of Walking & Biking Trails, Restaurants, Community Centre, Yacht Club & Marina. Enjoy Private Outdoor Pool Surrounded By Mature Landscaping For This Complex Only. Ready For Your Boat With Private Mooring & Access To Lake Simcoe & The Trent/Severn Canal System. Primary Bedroom Has Ensuite/Lots Of Closet Space. Living Room Has Walk-out To Waterfront Patio. **** EXTRAS **** End Unit Offers Mature Trees & Park Like Setting. Community Has Municipal Services, Cable TV & High Speed Internet. Ready To Start Your New Waterfront Lifestyle Today. (id:50787)
Century 21 Lakeside Cove Realty Ltd.
65065 County Road 3 Road
East Garafraxa, Ontario
Situated In The Picturesque Landscape Of East Garafraxa, This Stunning Bungaloft Stands As A Testament To Exquisite Craftsmanship And Modern Comfort. A Custom-Built Home With Four Bedrooms And Four Bathrooms, This Residence Offers Both Elegance And Practicality. The Highlight Of Outdoor Indulgence Is The Inground Saltwater L-Shaped Pool Featuring A Captivating Waterfall, Offering A Visual And Sensory Escape. Adjacent Is A Spacious Hot Tub, Accommodating 6-8 People, Creating The Perfect Spot For Relaxation. Spanning Over 9 Acres Of Land, The Property Provides Both Privacy And Serenity. A Perfect Blend Of Functionality And Sophistication, This Home Boasts An In-Law Suite For Additional Versatility. The Property's Exclusivity Is Emphasized By A Long Paved Driveway Leading To The Residence, Ensuring Privacy And Curb Appeal. With Built-In In Ceiling Audio Throughout The Home, The Ambiance Is Elevated, Creating A Harmonious Environment In This 5-Year-Old Architectural Gem on 9+ Acres with large Flat Areas to be Creative **** EXTRAS **** L-Shaped Pool With A 8ft+ Deep End And A Shallow Area As A Sports Section At The Wide Stair Entrance, 6-8 Person Hot Tub, Full Domestic Water Treatment System ..FLOOR-PLANS IN ATTACHMENTS.. IN-LAW SUITE OVER GARAGE ON MONTH TO MONTH. (id:50787)
Psr
42 - 171 Snowbridge Way
Blue Mountains, Ontario
Gorgeous 4 yr old end unit townhouse, boasting over 2000 sq ft, 4 bedroom, 3 bath, primary bedroom on main floor with w/i closet and ensuite, overlooking the mountain views, hardwood floors, inside entry from garage, open concept kitchen/dining room w fireplace, w/o to the rear yard with spectacular views of the hills, unfinished basement awaits your finishes. Walking trails, outdoor pool, golf, minutes to the blue mountain village by foot or by the shuttle service to the village - you truly get to enjoy all the amenities. This townhouse is currently licenced and operating as a short-term rental, fully furnished and ready for the next investor, if desired. (id:50787)
RE/MAX Hallmark Chay Realty
240 Beechwood Forest Lane
Gravenhurst, Ontario
***Assignment Sale*** of Phase 1, Model name - The Muskoka 2 (BB36-0002-A) Elevation A Located in Cedars at Brydon Bay, Gravenhurst, this property, 1943 Sq ft with 165ft deep lot with 4 bedrooms and 2 1/2 bathrooms, is set to be ready August 27th, 2024. 9 FT ceiling on the main floor. Oak stairs, California knock down ceilings throughout; it's part of a new development of over 100 single-family homes, just a short drive from Lake Muskoka, Muskoka Wharf, and the commercial hub of Gravenhurst. Additional upgrades include (but are not limited to) quartz countertops, potlights and premium wood flooring. (id:50787)
Royal Canadian Realty
14 Sheringham Street
Brampton, Ontario
Prime Location, Rare Opportunity to own Stunning Fully Custom Renovated Pie shape Lot With extra wide Driveway, back yard & Sunroom. Boasting 4 Bedrooms (2 Over Sized Master bedrooms with Ensuites), 3 full bathrooms with Jacuzzi tub, plus Den & 3 Bedrooms Basement with 3 full Washrooms & Living Room ! Modern elegance gourmet kitchen with Granite Countertop, Backsplash, equipped with build in high-end appliances, custom cabinetry, and a large center island for entertaining. Crown Molding, Interior/Exterior LED pot lights, Casement Windows, Double Door Entry, New Garage door, Concrete Side Walk & Patio, Extra Wide Driveway. Huge Sunroom with outdoor spaces and direct access to the beautifully landscaped backyard, 2 Large Storage Sheds. Steps To Public/Secondary School/Recreation Center/Parks. Live In Entire House Or Partial Or Add To Your Investments, high Rental Potential, Endless Possibilities! **** EXTRAS **** Click on \"Virtual Tour\" Link or \"Multimedia\" icon in Realtor site. Own hot water tank, High end SS appliances, window coverings. Kitchen has huge island & custom cabinets ! (id:50787)
Homelife Maple Leaf Realty Ltd.
3227 Lakeshore Road
Burlington, Ontario
Welcome to the Heart Of Roseland Burlington. This Water Front Jaw Dropping Beauty Shows The Most Exquisite Finishes & Carpentry. With Vast Expanses Of Glass And Brightness, Open Concept Plan Ideal For Entertaining, Enjoy The Morning Sunrise From The Private Balcony Off The Spacious Primary Bedroom Complete With 5 Pc Ensuite Bath & Wic, This immaculate house combines the modern open-concept design with great comfort. Enjoy almost over 4000 sqft of living space, lots of natural light, 9ft ceilings. The spacious kitchen features stunning granite countertops, a breakfast island, and upgraded stainless steel appliances. The house includes 4 BD (3 primary room), 4+1 bathrooms, an incredible family room, kitchen and Bed room, Immaculate Living Room with the view on Lake Ontario, finished basement with bedroom and bathroom, 3 cozy fireplaces, hardwood flooring, backyard w/seating area, organized walk-in closet. **** EXTRAS **** Stainless steel appliances, JennAir stove with hood, GE fridge, Samsung dishwasher, JennAir wall oven and microwave unit, LG washer and dryer, LED light fixtures, window covers. (id:50787)
Right At Home Realty

