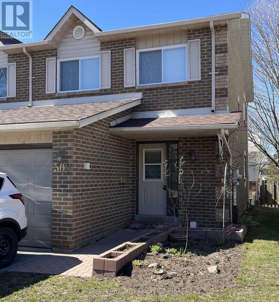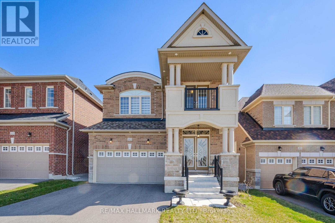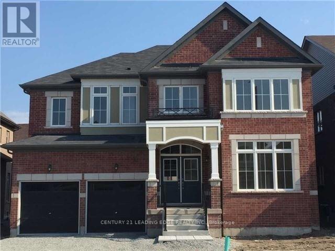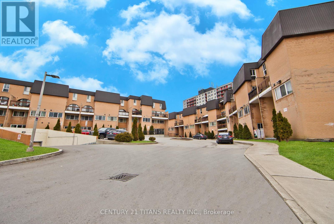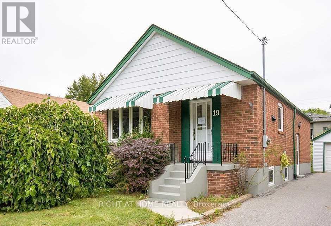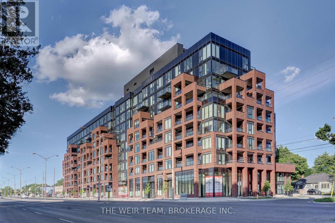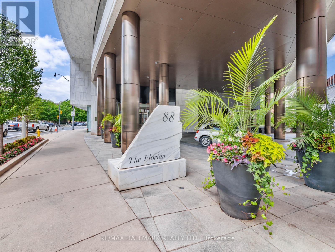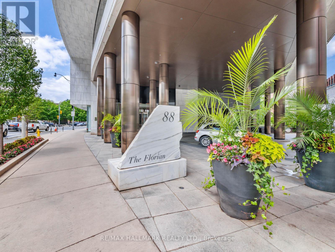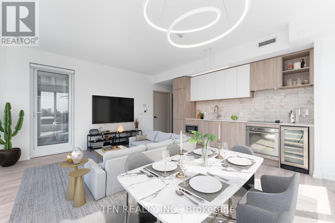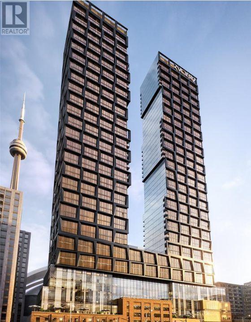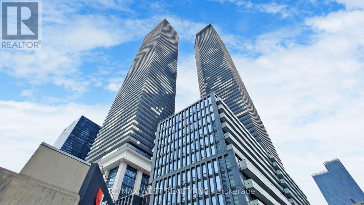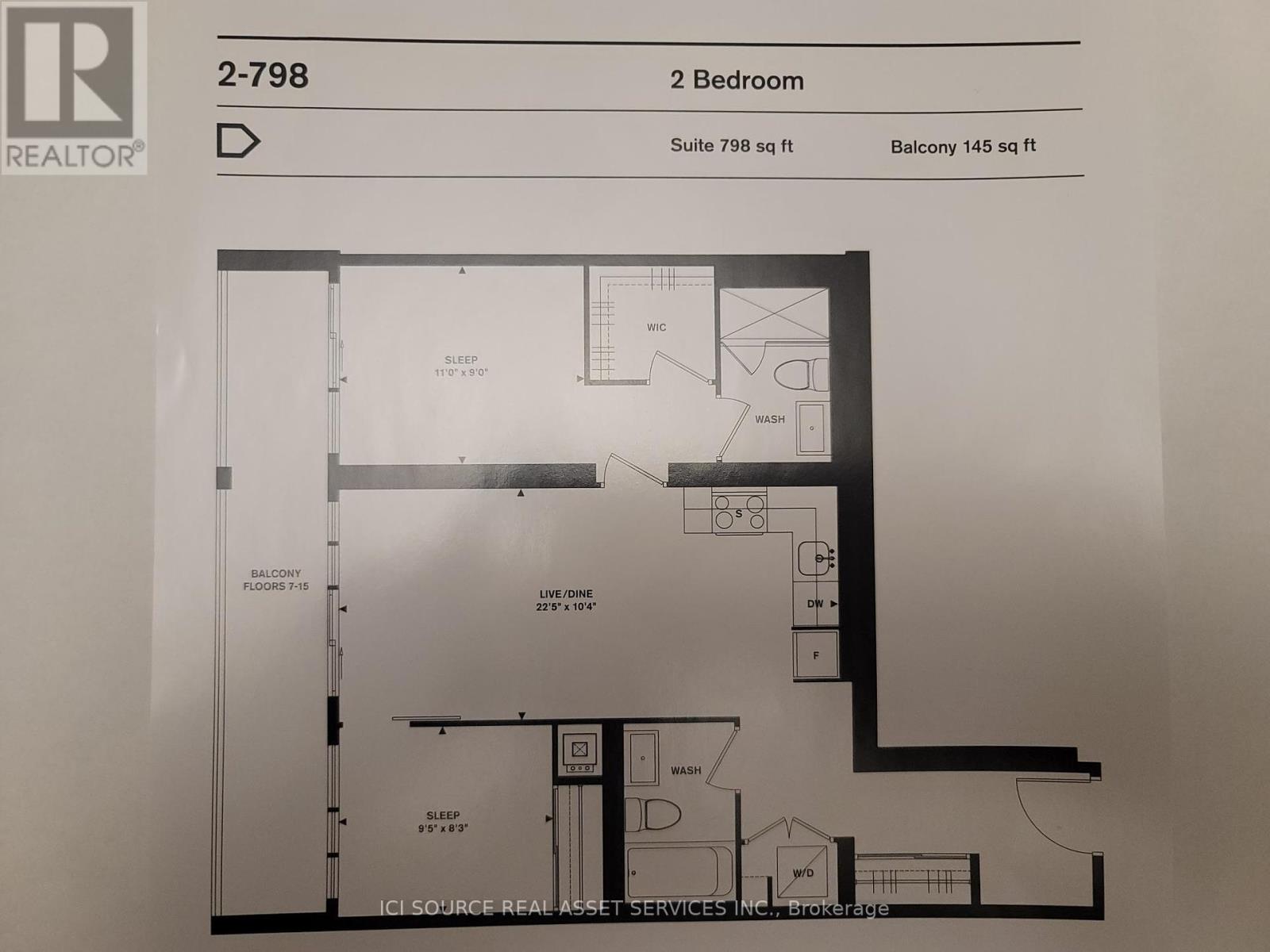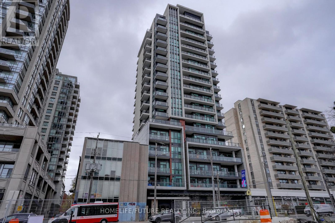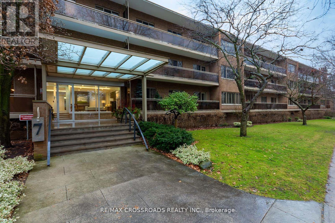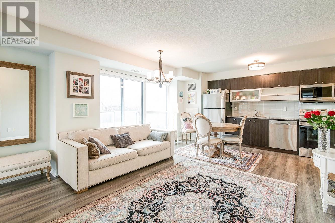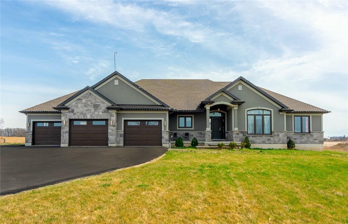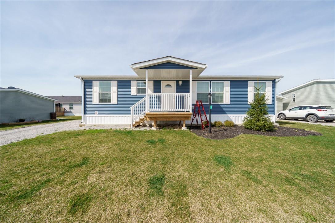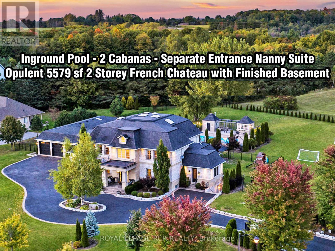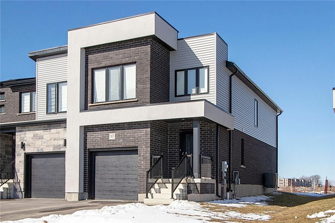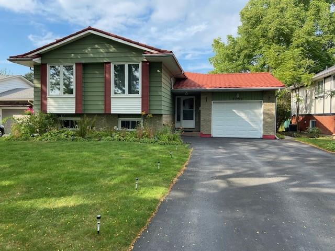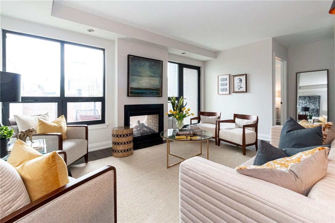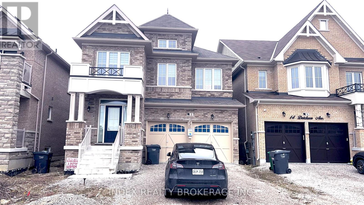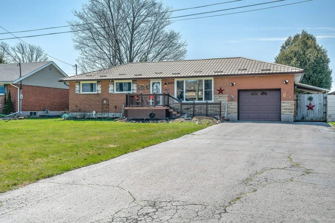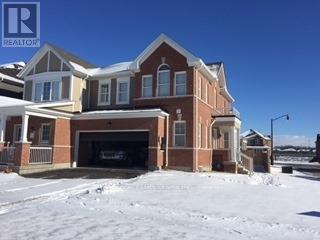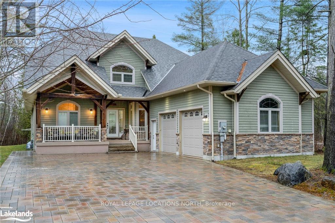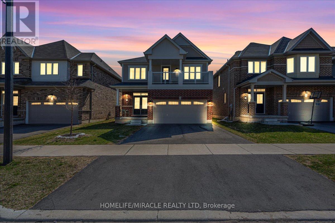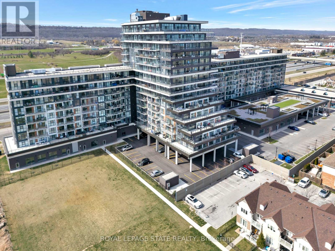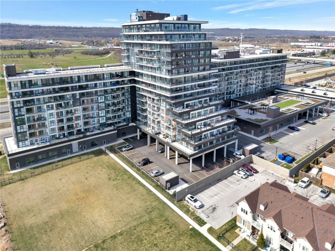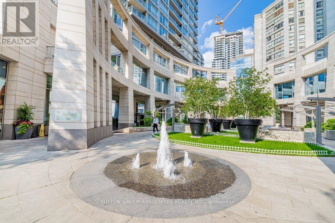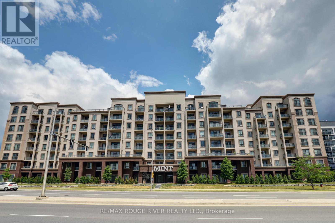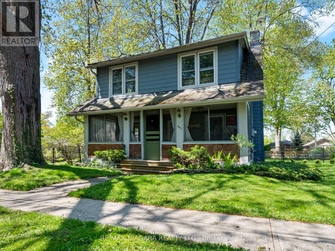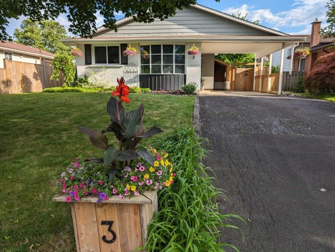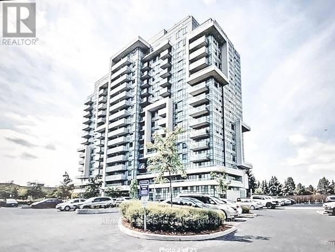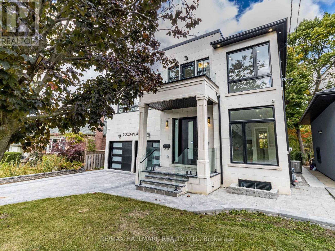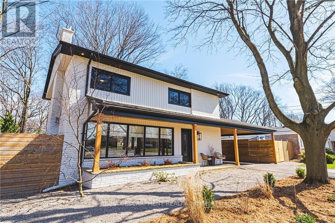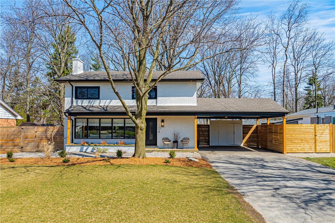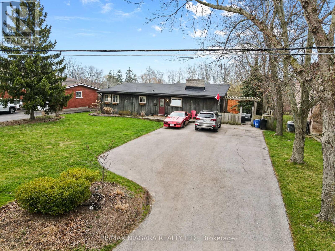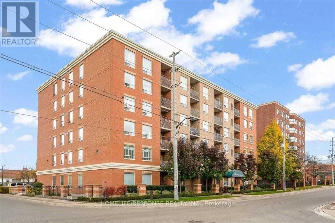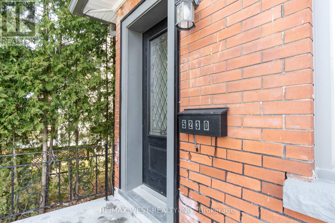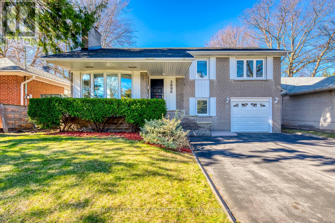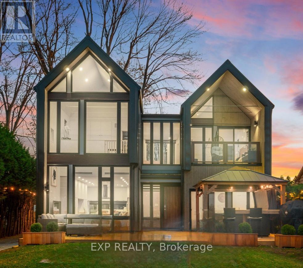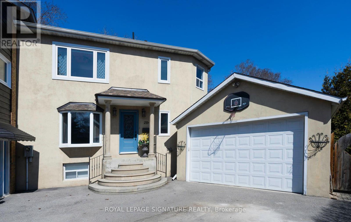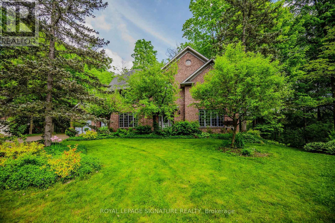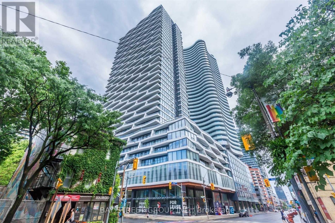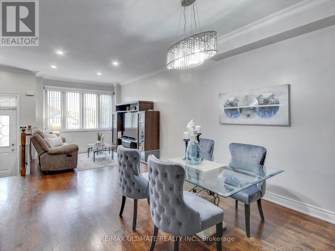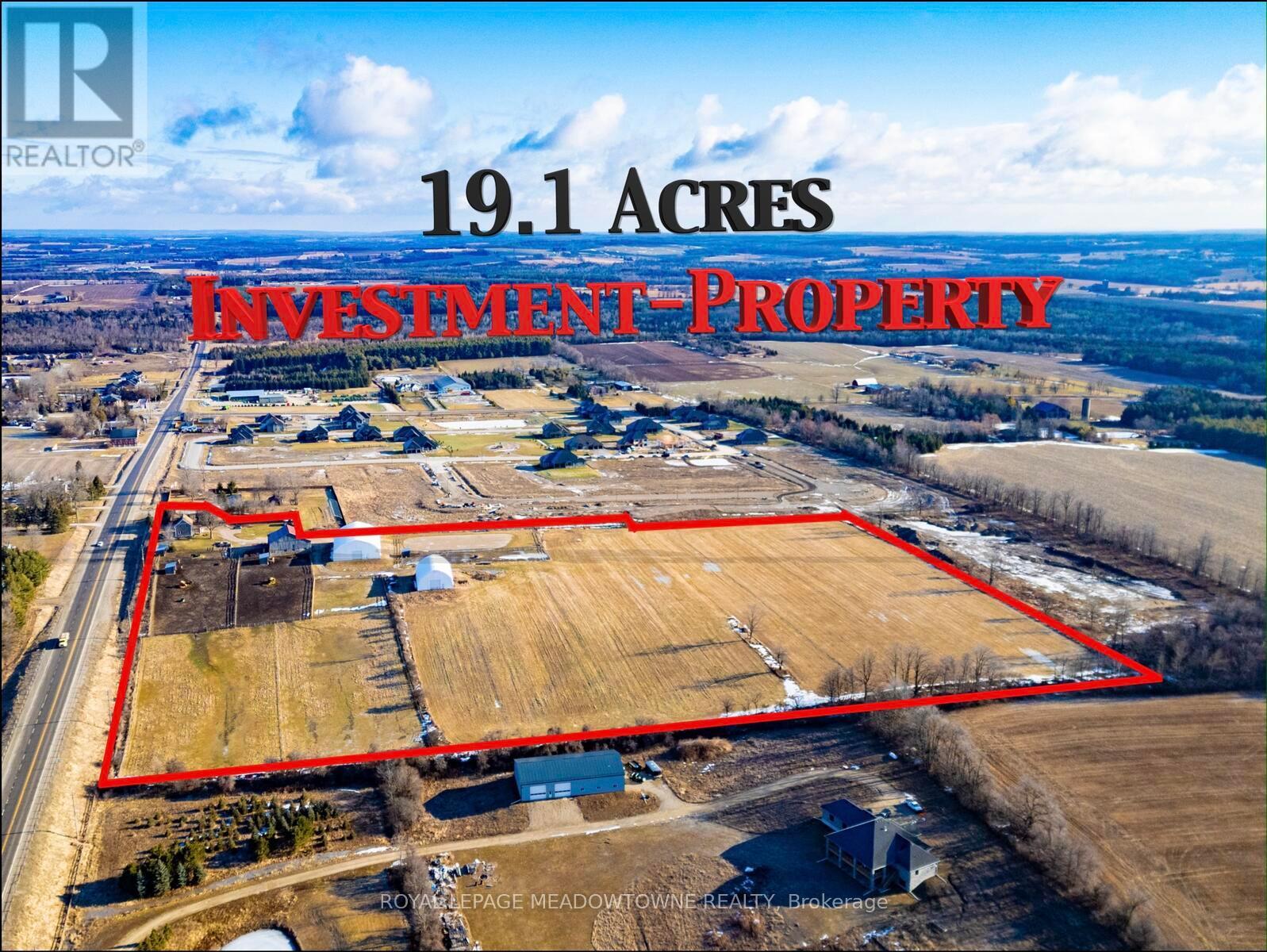16 Paul Street
Markham, Ontario
Welcome To 16 Paul St Nestled In Thornhill Village's picturesque historic surroundings, this home epitomizes family living at its finest. With 4+1 bedrooms, 5 bathrooms, and a double garage, there's abundant space for the entire family. Renovated to perfection, this stunning residence sits on a tranquil cul-de-sac street. Spanning over 3500 square feet, it boasts spacious common areas, a captivating circular staircase, and hardwood floors throughout. The heart of the home is the upgraded NEW chef's kitchen, ideal for culinary enthusiasts, complemented by a cozy gas fireplace and a deck overlooking the lush backyard. Work from home effortlessly in the inviting home office, complete with built-in wood bookcases. And for cherished family moments, the expansive games room awaits, featuring a billiard table. Experience the essence of family harmony and luxury in this remarkable Thornhill abode.Dont miss it out! **** EXTRAS **** Cac,C/V,Closet Organizer,U/G Sprinkler,Elfs,Blinds, Microwave,B/I Dw, Stove, Fridge,D/W,Inst Hot, Grdn Swing,Outdoor Shed,B/I Bbq Gas Line. (id:50787)
The Agency
22 - 509 Jack Giles Circle
Newmarket, Ontario
First Time Home Buyers Opportunity !!! Attractive 2 storey end unit, all brick townhouse in desirable Summerhill Estates. Spacious layout with eat-in kitchen, lower level recreation room and 2 full bathrooms.Updated windows 2023, newer shingles 2022. , Walk Out To The Backyard (Make Your Private Oasis). , Direct access From garage to house. Close To ,Schools, Park, Forest Trails, public transit ,Hwy 400, and Upper Canada Mall! (id:50787)
Homelife Integrity Realty Inc.
1025 Langford Boulevard
Bradford West Gwillimbury, Ontario
Introducing a fabulous stylish 4-bedroom family home in coveted Bradford; Nestled on 1 of its finest streets, this Detached contemporary Countrywide home sits on a spacious 36 x 100 ft. lot; Featuring a double garage & parking for 2 additional cars; Step inside this approx. 3 yr. new home & be greeted with quality finishes throughout; Open concept in design - IDEAL FOR ENTERTAINING & FAMILY LIVING; The bright welcoming foyer features double door entry, porcelain floors, closet & an art niche with pot lite; approximate 9 ft. ceiling-main floor; Oak stairs with iron pickets; mostly smooth ceilings; pot lites; rich dark engineered hardwood floors - no carpets; custom blinds; entry 2 garage; The contemporary chef's kitchen features tall dark cabinets, quartz countertop, under mount Blanco double stainless steel sinks, upgraded chrome pullout faucet & soap dispenser, pot drawers, valence lighting, breakfast bar, stylish backsplash, high end stainless steel appliances & porcelain tiles; The family room has views of the backyard & is a great place 2 relax & unwind - features include a custom electric fireplace that changes colors, engineered hardwood floors & pot lites; Upstairs you'll find 4 large bedrooms; Your primary retreat will accommodate a king size bed and has a walk-in closet & a 7 piece spa-like ensuite with his & her sinks, quartz counters, frameless glass shower w/rain showerhead & hand held shower, free standing tub; 1 of the bedrooms features a walkout 2 an awesome balcony - a great spot for reading and relaxing; Conveniently located on the 2nd floor is the laundry room; the spacious serene backyard is ideal 4 entertaining, relaxing & for watching the kids play; All in 1 of Bradford's most desirable neighbourhoods! **** EXTRAS **** Walk to school, park & splash pad;Minutes drive to the GO Station, highways, shopping & dining; Province announced &highly anticipated Bradford Bypass expected to be coming soon & will be nearby;INSIDE TOUR ON YOUTUBE!Builder's Measurements (id:50787)
RE/MAX Hallmark Realty Ltd.
1035 Cole Street
Innisfil, Ontario
Discover one of the largest homes in the highly sought-after Belle Aire Shore area, boasting 3,684 sq ft of superior craftsmanship. This relatively new and modern family home features four spacious, sunlit bedrooms. The impressive two-story structure includes a double-door entry, a practical and open layout, 9-foot ceilings, a formal dining room, and a main floor office. The expansive eat-in kitchen features a large island and opens to a generous backyard. Upstairs, you'll find the convenience of a second-floor laundry, a notably large master bedroom with a walk-in closet, and a vast ensuite bathroom equipped with a soaker tub and glass shower. Located minutes from the lake, beach, shopping, highways, and schools. This is a must-see property! (id:50787)
Century 21 Leading Edge Realty Inc.
1028 - 100 Mornelle Court
Toronto, Ontario
Step into the realm of Skyview Manor, where your next real estate venture awaits. Nestled within this two-story townhouse lies a canvas awaiting the brush of the discerning buyer to revive its former grandeur. Boasting immense potential for both investors and first-time homeowners alike, this property stands as an unmissable opportunity. Situated in close proximity to UofT Scarborough, Centennial College, and the Pan Am Centre, it offers an ideal locale for students seeking convenience and accessibility. Moreover, with a plethora of favored amenities mere moments away, this address epitomizes unparalleled convenience. (id:50787)
Century 21 Titans Realty Inc.
19 Stellarton Road
Toronto, Ontario
Charming Brick Bungalow Located On Lovely Street Close To Schools, Parks And Transit. This Two Bedroom Detached Home Features A detached Garage, Updated: Furnace, A/C, Windows And Breakers, Kitchen With Bamboo Flooring, Hardwood Throughout Main Level. Separate entrance To Finished Basement With Large Rec Room And 3 Piece Washroom. Basement In-Law Potential, Pictures from previous listing. **** EXTRAS **** 2022 New Bathroom. Fridge, Gas Stove, Dishwasher, Washer And Dryer, All Window Coverings, All Elf's And Attached Mirrors. (id:50787)
Right At Home Realty
Th 102 - 2799 Kingston Road
Toronto, Ontario
Welcome To The Bluffs! A Brand New Boutique Condo Building Just A Short Walk Away From The Beautiful Scarborough Bluffs. Whether You Like To Hike, Swim, Or Have A Picnic, Living Cliffside At The Bluffs Condos Puts All These Options In Your Backyard. Townhouse 102 Features. Enter Through The West Facing Terrace Into Over 1600 Sqft Of Bright Open Concept Living Space, With 3 Bedrooms Plus A Den That Is Perfect For A Home Office. The Amazing Proximity To The Beach, Surrounded By Greenery And Breathtaking Views Of Lake Ontario All Make The Bluffs The Place To Live In Scarborough. **** EXTRAS **** Included: S/S Appliances, Washer/Dryer. Direct Access To Transit And 5 Minutes To The Scarborough Go Station. (id:50787)
The Weir Team
308 - 88 Davenport Road
Toronto, Ontario
Chic Yorkville Living! Bright and airy corner suite with unobstructed views. Tasteful foyer leads to generous living/dining room and kitchen saturated with natural light. Both bedrooms enjoy privacy from each other and main living space. Primary bedroom has 3 closets and a spa-like ensuite. Plentiful storage including a laundry room with full-sized washer/dryer and sink. 2 coveted adjacent parking spots and a sizeable locker room close to elevator lobby. **** EXTRAS **** Integrated Miele fridge and freezer, AEG gas stovetop, over and dishwasher, Perlick Wine Fridge. All existing electrical light fixtures, all window coverings. Valet service. 24 hour concierge. (id:50787)
RE/MAX Hallmark Realty Ltd.
308 - 88 Davenport Road
Toronto, Ontario
Chic Yorkville Living! Bright and airy corner suite with unobstructed views. Tasteful foyer leads to generous living/dining room and kitchen saturated with natural light. Both bedrooms enjoy privacy from each other and main living space. Primary bedroom has 3 closets and a spa-like ensuite. Plentiful storage including a laundry room with full-sized washer/dryer and sink. 2 coveted adjacent parking spots and a sizeable locker room close to elevator lobby. **** EXTRAS **** Integrated Miele fridge and freezer, AEG gas stovetop, over and dishwasher, Perlick Wine Fridge. All existing electrical light fixtures, all window coverings. Valet service. 24 hour concierge. (id:50787)
RE/MAX Hallmark Realty Ltd.
1121 - 2020 Bathurst Street
Toronto, Ontario
Located in the heart of Forest Hill, with Direct access to the New Eglinton Crosstown LRT Subway Line this contemporary 3-bedroom, 2-full bathroom corner residence offers both luxury and convenience. With close to 1,000 square feet of ample living space, it is the perfect place for you to call home. Step into the unit and be captivated by the modern kitchen, complete with built-in appliances. You will appreciate the breathtaking, unobstructed views of the Toronto Skyline and CN tower. Location is key, and this condo is perfectly situated shopping, grocery stores, restaurants, and much more! This exceptional unit features upgrades including motorized roller blinds, built-in closets, modern light fixtures, and more. **** EXTRAS **** 1 Parking space & 1 Locker access to all building amenities Gym, visitor parking, Concierge) (id:50787)
Tfn Realty Inc.
2513 - 35 Mercer Street
Toronto, Ontario
Welcome to the NOBU Residences at 35 Mercer St. This signature brand is known all over the world and is now in Toronto! Move in and be part of the luxury and convenience in the heart of Downtown. Two bedroom, two bath condo with sleek modern design. Tons of sunlight, well appointed with a split bedroom plan, and gleaming floors throughout. Large floor to ceiling windows overlooking the city and vibrant King West. All top of the line amenities, and the best of TO at your doorstep. Restaurants, shops, entertainment, and Harbour Front just to mention a few. Be the first to occupy this cool space and make it your home. **** EXTRAS **** Custom Blinds to be installed. Amenities Include: State-Of-The-Art Fitness Club, Yoga, Private Screening and Games Room, Spin Studio, Garden, Private Dining, Hot Tub, Wet Steam, and Barbeques. (id:50787)
Chestnut Park Real Estate Limited
6803 - 138 Downes Street
Toronto, Ontario
Sugar Wharf Condominiums By Menkes. Unique Unit East Exposure.798 sqft Interior And 324 sqft Balcony. Open Concept 2 Bedroom & 2 Full Bathrooms. Beautiful ""Atlantic"" Model. Steps Away From Sugar Beach, Employment, Shops & Restaurants. Farm Boy, Loblaws, Lcbo, Direct Access To To Future Path & School. Live In The The Best And The Largest Toronto Waterfront Community. Spacious South Exposure. The Lake. The Life. The City. Visit Virtual Tour. (id:50787)
RE/MAX West Realty Inc.
1316 - 50 Power Street
Toronto, Ontario
This Brand New Luxurious Suite (with 798 sq ft plus 145 sq ft balcony) Is North West Facing | 2 Br + 2 Full Bath | Find Yourself At Home In This Modern Abode, Located In The Centre Of One Of Toronto's Most Vibrant Neighbourhoods. Step Into A Vivacious Community Of Authentic Charm W/ Ttc At Your Doorstep |9' Smooth Ceiling | Brand New Stainless Steel Appliances | Double Height Lobby W/ 24 Hr Concierge |Retail Conveniently Located In The Building **** EXTRAS **** Gym + Fitness + Yoga Studio, Event Room With Caterer's Kitchen, Meeting Room + Lounge, Games Room, Outdoor Pool + Steam Rooms, Community Garden, Bbq Area*For Additional Property Details Click The Brochure Icon Below* (id:50787)
Ici Source Real Asset Services Inc.
503 - 1486 Bathurst Street
Toronto, Ontario
Bright, Spacious And Beautiful! Barrington Flats. Beautifully Designed 2 Bedrooms With 2 Full Washrooms. Featuring 9ft Ceiling And Floor To Ceiling Windows. Nice View From Balcony. Kitchen Has Granite Counter Top And Custom Made Modern Blinds. Hardwood Floor Throughout The Unit. Newly Painted Walls(2022) Upgraded To Pot Lights In The Main Area. This Unit Has Own Bike Parking, Locker Room Next Door And Includes 1 Car Parking On The 2nd Floor (Elevator Parking) This Unit Is Across The Amenities. Gym, Party Room And Bbq. Steps To Ttc, St. Clair West Subway Station, Loblaws, Parks, Restaurants, Banks, St. Michael's College, Library, Community Centre And 24 Hrs Concierge. (id:50787)
Homelife/future Realty Inc.
108 - 7 Thornwood Road
Toronto, Ontario
Beautifully Appointed Rosedale Co-Op! House-Like Size and Flexibility With The Turnkey Convenience Of A Co-Op! Unique Design and Reno! Floor-To-Ceiling Pantry In A Gorgeous White Kitchen! Walk Out To 2 Balconies Overlooking The Wonderful Yellow Creek Ravine! Amazing Soaker Tub In The Huge Renovated Master Ensuite! Delightful and Accomplished Neighbors Both In The Building and In The Neighborhood! Feels Like Country Living But Only A 10-Minute Walk To The Sophisticated Shops, Services, and Cultural Resources Of Mid-Town Yonge Street. **** EXTRAS **** Fridge, Stove, Double Sink, 2 Mitsubishi A/C Units, Blinds, Drapes, All Elf's, B/I Range Hood/Microwave, Wall Scones, B/I Humidifier. (id:50787)
RE/MAX Crossroads Realty Inc.
214 - 275 Yorkland Road
Toronto, Ontario
Upgrade your lifestyle with this fully renovated custom 2-bed, 2-bath suite instead of settling for a builder-grade condo. Here are six highlights about this exquisite condo w/1055 sqft total living space: 1.) Feel at home in this bright and spacious 800 sqft corner unit with 9' ceilings. 2.) Renovated with no expense spared using premium finishes and quality materials, including beautiful new floors (2023), a new heat pump, all new stainless steel appliances, new elegant light fixtures and hardware, painted, new LG ductless in-suite laundry, bathrooms, and more. 3.) Excellent layout of open living space with no wasted space, surrounded by a massive 255 sqft wrap-around balcony. 4.) A southeast corner unit with expansive panoramic views over the quiet garden courtyard. 5.) Large private storage locker and garage parking included.6.) Fantastic location near Fairview Mall, Don Mills Subway Station, TTC, and Seneca, with easy commuting and instant access to highways 404, 401, and DVP. **** EXTRAS **** Located in the City of Toronto ConsumersNext development plan to enhance the largest employment area outside the downtown core with transit, dedicated pedestrian and bike trails, greenspace, and more. (id:50787)
Keller Williams Referred Urban Realty
54 Stoney Creek Road
York, Ontario
Fabulous custom-built bungalow on a one acre lot just steps to the Grand River. Located only 8 minutes from downtown Caledonia, everything you need is right here! The sprawling main floor boasts 10 foot ceilings, a custom built kitchen featuring granite countertops, stainless appliances, soft-close white cabinets, and a beautiful kitchen island for entertaining. The great room has coffered ceilings, a stone fireplace, and large windows that fill the room with sunshine. The mud room with laundry, leads to the oversized 3-car garage - perfect for a home shop or a place to store your toys. On the west side of the home is the primary bedroom with a walk-in closet and a 3-piece ensuite, two additional bedrooms and a guest bath. Notice the option to close off bedrooms from the living area with a pocket door. The fully finished basement provides a perfect teen-retreat or in-law setup with a large rec room, fourth bedroom, and a 3-piece bathroom. The back covered deck leads to an above ground pool! Only 20 minutes from Hamilton, get away from the city and yet stay so close for convenience. Don’t be TOO LATE*! *REG TM. RSA. (id:50787)
RE/MAX Escarpment Realty Inc.
11 Silver Aspen Drive
Nanticoke, Ontario
Experience affordable worry-free, year round living in new modern comfort! Check out this immaculate 2021 quality built storey home at 11 Silver Aspen Drive located in Selkirk’s popular Shelter Cove Modular Home Park fronting on the banks of Sandusk Creek flowing directly into Lake Erie - 45/50 min commute to Hamilton, Brantford & 403 - 20 mins east of Port Dover - mins west of Selkirk. Enjoy 1,173sf of pristine "Dutch Clean" living area accessed by welcoming covered front deck & convenient side door entry. Introduces open concept design highlighted w/inspired vaulted ceilings & luxury vinyl flooring thru-out. Prepare to be “wowed” as you view “Gourmet Worthy” kitchen & dining area sporting rich, chic dark cabinetry, stylish backsplash, portable butcher block top island, hi-end SS appliances - continues to bright, spacious living room - adjacent guest bedroom, storage den/office possible 3rd bedroom, lavish primary bedroom boasting full 4pc en-suite & walk-in closet, main floor laundry/utility room & completed w/4pc main bath. Extras inc concrete pad foundation, n/gas furnace, 100 amp hydro & use of all the complex’s amenities inc community rec center/swimming pool, boat dockage (for seasonal fee), community water/sewer & hi-speed internet - Park to install paved drive in future. Monthly fees- apprx. $982.00 TOTAL incs Land Lease Fee-$480.00, Maintenance Fee-$260.00 Property Tax-$151.47 plus apprx. $90 for Water/Sewer. Ideal Snowbird Retreat -“Ultimate” Retirement Venue! AIA (id:50787)
RE/MAX Escarpment Realty Inc.
111 Lake Woods Dr
Whitchurch-Stouffville, Ontario
Opulent 5579sf estate on TWO luscious acres with inground pool, prof fin basement, 4 car garage, circ driveway & gated entrance in prestigious Camelot Estates within minutes to Hwy 404 & Hwy 407 and Stouffville GO Train. This exquisite French Chateau designed MAIN RESIDENCE offers a luscious 2-storey palace with soaring ceilings, 3 fireplaces, intricate mill work, large covered loggia, private entrance office with vaulted ceiling & sitting rm, a primary suite with sitting rm, fireplace, grand terrace, 5 pc ensuite & dressing room and 2nd flr laundry. All bedrooms enjoy private ensuites. The main house finished basement offers theatre room, rec room, wet bar, wine cellar, bdrm, bath, play rm & 2 bdrm private entrance full nanny suite. Enjoy the vacation-style backyard with heated salt water inground pool, pizza oven, & 2 pool cabanas with service kitchen, BBQ, change rm & 2 pc bath. Please see attached Floor Plans. **** EXTRAS **** ONLY MAIN HOUSE FOR LEASE, Fibre Optic Internet, gas heating, private Camelot walking trail circles neighbourhood, in-ground sprinkler system, fully fenced yard, Interior & exterior surround sound system, (id:50787)
Royal LePage Rcr Realty
317 Bradshaw Drive
Stratford, Ontario
Welcome to 317 Bradshaw Drive a beautiful and modern end unit townhome in historical Stratford. As you walk into the home you are welcomed by the open concept living/kitchen/dining area complete with 2 piece powder room, perfect for dinners and entertaining. Upstairs is the primary bedroom with a massive walk in closet and a 4 piece ensuite. The second floor also contains 2 additional well appointed bedrooms and 4 piece bath. The spacious basement is awaiting your custom finishes and is perfect for a rec room. Just minutes away from the Stratford Festival Theatre, many shops, schools, and other amenities. (id:50787)
Keller Williams Complete Realty
7099 Rosseau Place
Niagara Falls, Ontario
Approx 2,000 sqft of finished space! Nicely updated raised ranch in very desirable north end location. This home has many wonderful features including an open concept main floor with remodelled kitchen, new metal roof, new deck, in-law potential with separate entrance and lower level walk up. Furnace is 1 year old! Featured on a cul-de-sac close to wonderful amenities including schools, parks and shopping. This family friendly home offers many options! View the 3D Matterport and call for your private showing! (id:50787)
One Percent Realty Ltd.
181 James Street N, Unit #509
Hamilton, Ontario
Welcome to the Acclamation Condo's completed in 2019. This spacious 970 sq ft condo is located on the 5th floor with all the features: 2-sided gas fireplace in living room/dining room & balcony. Custom kitchen, slow close drawers, under cabinet valence lighting, gas range, built-in microwave, breakfast bar and expansive island. Pot lights throughout. Washer & dryer in suite. Deep balcony. 2 bed and 1.5 baths. Second bedroom is considered a den, no window but has closet. Large principal bedroom with amazing views. Minutes to so much including: the Hamilton Farmers’ Market, Hunter Street and West Harbour GO Stations, art galleries, restaurants, coffee shops and more. Includes one owned garage parking spot and locker. Sq ft, room sizes are from builders’ plans. Perfect for professionals. RSA. Please contact us for a viewing today. (id:50787)
Realty Network
12 Dotchson Avenue
Caledon, Ontario
Welcome to this Stunning 4 Bed, 3.5 Washrooms Home in Southfields Village Community of Caledon. With Separate Living & Dining And Family Room, Cozy Gas Fireplace and Hardwood Flooring Throughout. Kitchen Features Breakfast Bar, Granite Countertop, Built in Gas Stove, Oven and Microwave. main floor 9"" Ceiling. Main Floor Laundry, wrong Iron Staircase and Children Loft can be Covert to 5th Bedroom. The Master Bedroom Features a Luxurious 5-Piece Ensuite and Spacious Walk-In-Closets for Both Him and Her. Additionally, there's a Convenient Powder Room and a Jack and Jill Washroom for added Comfort. conveniently Located near all Amenities (School, Park, Grocery Stores, Pizza Store) and HWY 410. Don't Miss it Out! (id:50787)
Index Realty Brokerage Inc.
6399 Dickenson Road E
Hamilton, Ontario
Welcome to this beautifully maintained 3-bedroom bungalow situated on a stunning country property, just minutes away from city amenities. This home sits on a large lot complete with a spacious patio, basketball court, fire pit, and plenty of room to revel in the outdoors. Inside, you'll find a generously sized living room featuring a large picture window and gleaming hardwood floors. The updated kitchen boasts rich wood cabinetry, granite counters and includes a breakfast bar that flows into a separate dining area. Sliding doors off the dining area lead to a bright sunroom, ideal for enjoying panoramic views of the property throughout the seasons. The home offers three spacious bedrooms, each adorned with hardwood flooring. An updated 4-piece bathroom adds convenience and modern flair. The finished basement provides additional living space with a family room and an extra bathroom. Many upgrades including new steel roof & soffits installed in 2019, new sunroom deck 2018, new windows 2019, septic 1994, ensuring durability and low maintenance for years to come. (id:50787)
Exp Realty
4 Lothbury Drive
Brampton, Ontario
Mattamy 4 Bedroom Home Located In The Highly Sought After Mount Pleasant Neighbourhood Of Brampton. This Home Offers It All, Fantastic Open Concept Main Floor Flooded With Natural Light, Beautiful Stainless Steel Appliances And Gorgeous Laminate Flooring Throughout. The Upper Level Offers 4 Generous Bedrooms And Upper Level Laundry. Finished Basement Comes With Additional Bedroom & 3Pc Bathroom. Close To Shopping, Schools, Green Space And Public Transit. **** EXTRAS **** Existing Stainless Steel Appliances, All Light Fixtures, Window Coverings, Garage Door Opener (id:50787)
RE/MAX Realty One Inc.
RE/MAX Real Estate Centre Inc.
111 Earl Street
Wasaga Beach, Ontario
RARELY OFFERED! Located on a quiet street in a desirable neighbourhood this stunning Muskoka-style bungaloft, boasts six bedrooms and five bathrooms. Main floor primary with walk-through closet, gas fireplace, and a spa-like ensuite featuring jet tub and a two person shower. Exit the primary bedroom through the 10 foot glass sliding door and enjoy the sounds of nature in your private, well treed backyard. Open concept living and dining area features vaulted ceilings, large windows, and gas fireplace with built-in shelving. Perfect for entertaining, the kitchen has granite countertops, stainless steel appliances, large island for gathering around and slate floors. Hardwood floors throughout the rest of the home. Off the dining area the 10 foot sliding glass door offers access to the back deck- a great spot to host summer BBQs! Main floor bonus room can be used as an office or optional sixth bedroom. Two second floor guest bedrooms each enjoy their own ensuite. The second floor also has a large loft area overlooking the main floor living room. Main floor laundry with elevated laundry units, pantry, and built-in cabinets. Inside access to large two car garage with ample storage. Plenty of parking on the spacious interlock brick driveway. Basement has in-law suite potential and extra room for guests with two more bedrooms and a full bathroom. Listen to the sound of the waves and soak up the afternoon sun on the oversized covered front porch while having cocktails with friends. Enjoy spectacular sunsets, just a short walk to the sandy shores of Allenwood Beach. Brand new (2024) Elite series, 97% efficiency furnace with 10 year warranty. Tankless water heater, air return, and water softener. Your dream home awaits! (id:50787)
Royal LePage Locations North
107 Longboat Run W Road W
Brantford, Ontario
In the esteemed neighborhood of west Brantford , A striking 2020 creation by Empire Homes awaits on a gorgeous 37 by 115 ft lot with a double car garage. The main level showcase a double-door entrance leading to a separate dining room a spacious family room with a fireplace, and a capacious kitchen area with extended cabinets and a big center island. Moving to the second floor, discover primary bedroom with a private balcony and ensuite, alongside three additional bedrooms, a full bath, and laundry room. Hardwood floors and upgraded lighting fixture enhance the home's allure. The recently revamped fresh basement boats a comfortable living space, a sizable family room with a kitchen, pot lights, and separate laundry area. Conveniently positioned near schools trails, highway 403,and a shopping plaza, public transit directly connected to colleges, university boost rental income and amplifying its appeal. Offer anytime. **** EXTRAS **** Near to park and school. (id:50787)
Homelife/miracle Realty Ltd
308 - 550 North Service Road
Grimsby, Ontario
Welcome to 308-550 North Service Rd, in the highly sought after Grimsby on The Lake Community! This stunning corner unit boasts over 1111 sqft of interior living in addition to approx 300 sqft of wrap around balcony space with spectacular views of Lake Ontario & Toronto skyline vistas where you will enjoy your morning coffees, beautiful breezes & outdoor entertaining. Modern living with 2BR's & 2 full baths. Panoramic views will capture your attention with the floor to ceiling windows throughout allowing for natural light in the open concept LR/DR space boasting easy ability for privacy/shade with the custom power blinds throughout. Impressive kitchen with expansive island, quartz countertops, breakfast bar, stainless steel appliances, statement backsplash & under cabinet lighting all await your culinary skills! Easy care engineered hardwood flooring throughout for a cohesive & on trend look. The primary BR features a W.I.C. & 3-piece ensuite with glass walk in shower, 2nd BR offers flex space for overnight guests or home office. Convenient insuite full size laundry. All closets fitted with custom California Closets. Bonus: Rare 2 owned underground parking spots (1 is handicapped & oversized) + locker for extra storage. Building amenities include resort style fitness center, fabulous party room, billiards, bicycle storage & rooftop patio with BBQ's for use. Enjoy easy access to the QEW, downtown Grimsby for dining, shopping and waterfront trails. Truly the lifestyle to lead. (id:50787)
Royal LePage State Realty
550 North Service Road, Unit #308
Grimsby, Ontario
Welcome to 308-550 North Service Rd, in the highly sought after Grimsby on The Lake Community! This stunning corner unit boasts over 1111 sqft of interior living in addition to approx 300 sqft of wrap around balcony space with spectacular views of Lake Ontario & Toronto skyline vistas where you will enjoy your morning coffees, beautiful breezes & outdoor entertaining. Modern living with 2BR's & 2 full baths. Panoramic views will capture your attention with the floor to ceiling windows throughout allowing for natural light in the open concept LR/DR space boasting easy ability for privacy/shade with the custom power blinds throughout. Impressive kitchen with expansive island, quartz countertops, breakfast bar, stainless steel appliances, statement backsplash & under cabinet lighting all await your culinary skills! Easy care engineered hardwood flooring throughout for a cohesive & on trend look. The primary BR features a W.I.C. & 3-piece ensuite with glass walk in shower, 2nd BR offers flex space for overnight guests or home office. Convenient insuite full size laundry. All closets fitted with custom California Closets. Bonus: Rare 2 owned underground parking spots (1 is handicapped & oversized) + locker for extra storage. Building amenities include resort style fitness center, fabulous party room, billiards, bicycle storage & rooftop patio with BBQ's for use. Enjoy easy access to the QEW, downtown Grimsby for dining, shopping and waterfront trails. Truly the lifestyle to lead. (id:50787)
Royal LePage State Realty
5202 - 2191 Yonge Street
Toronto, Ontario
Rare opportunity to own an unusually large executive condo high above the skyline. These substantial principal spaces do not come on the market often. That Million Dollar View!! An unobstructed South West View Of The Skyline Grabs You As Soon As You Enter This Luxurious Condo. A Prestigious Landmark Suite In The Heart Of Vibrant Yonge & Eglinton, This Spacious Unit Has 3 Bedrooms, All En-Suite, An Office/Den, A Family Room, And Storage. The Generous Great Room Offers A Customizable Floor Plan. Brand new Hardwood Floors and an Abundance Of Natural Light. The Large Cook's Kitchen Makes Meal Preparation A Pleasure. High-end stainless Steel Appliances And Custom Island With Breakfast Bar, Split Bedroom Floorplan, Unobstructed Floor Ceiling Windows, Open Concept, Pot Lights, Large Walk-In Closet. -24-hour concierge, Top Transportation, meters to TTC lines and buses! -SW Views of CN Tower, Lake Ontario, Mississauga, and amazing sunsets! -52nd floor, 3,226 sq. ft as per MPAC. **** EXTRAS **** Please See the Attached List Of Extras, Upgrades, Inclusions. (id:50787)
Sutton Group-Associates Realty Inc.
116 - 2490 Old Bronte Road
Oakville, Ontario
Move in Ready! Beautiful, Spacious, Corner Unit in Oakville's desirable area. Bright and boasts large windows so tons of natural sunlight coming through. Custom Blinds. Open concept living. Laminate throughout. 12ft ceiling heights (approx) in living and bedroom areas. Three diff walk-outs from the unit to outside. Open kitchen w/ Stainless Steel App, breakfast bar, double sink, quartz counter, and more. Large Primary Bdrm w/ huge walk-in closet and own ensuite. Includes 1parking, 1 locker. Great Opportunity for First Time Home Buyers, Empty Nesters, and those looking to downsize. Great Location. You won't be disappointed. [Note: Pictures reflect when unit was vacant and staged] **** EXTRAS **** Close to amenities: shopping, transit, hospital, highway, etc. Quick access to QEW, 403, 407. Roof Top Terrace w/clear unobstructed view, exercise room, party/ meeting room, visitors parking and so much more. (id:50787)
RE/MAX Rouge River Realty Ltd.
267 Oxford Avenue
Fort Erie, Ontario
267 OXFORD Ave is a wonderful classic Crystal Beach charmer in a quite mature neighborhood of well cared for homes. Away from the bustle, yet only a 7 minute walk to the sandy shores of Lake Erie and the walkable, family friendly community of Crystal Beach. A perfect place to live, escape or to invest. Seldom found 105 ft. x 85 ft. 3 lot property offers both elbow room and privacy. This 3 season home has been updated for comfort while maintaining the charm of yesterdays. 3 bedrooms, 2 bath, upper bath includes laundry, large living room with gas fireplace, galley kitchen, separate dining room (with patio doors to side deck and yard). Tin ceilings and pine floors though out the main floor. You will love ALL the additional outdoor living spaces...in the front (a roomy, airy, screened front porch) both sides and the terrific covered patio with sky lights in the back!! The beautiful mature trees provide all day shade. Lovely low maintenance landscaping. Fully fenced side and rear yards. Solid garage. 10 minutes to Ridgeway, 15 to Port Colborne, 20 minutes to Niagara Falls and The Peace bridge to Buffalo. (id:50787)
RE/MAX Niagara Realty Ltd.
3 Rene Lane E
St. Catharines, Ontario
Nestled in the heart of the family-friendly community of Secord Woods in St. Catharines, this cozy and spacious detached backsplit presents an excellent opportunity for extra income, with the possibility for adding an In-law suite with your own separate entrance. This well-maintained property features 2+2 bedrooms & 2 full bathrooms, providing ample space for comfortable living. The large yard with a patio and inground pool provides a perfect retreat for relaxation or entertaining. Talk about upgrades, this house is full of them. Kitchen, upper-level bathroom, furnace 2017, shingles 2018, pool cover 2019, most windows 2019, potlights/overhead lighting 2020, shed 2020, deck 2020, fence 2020. The proximity to Brock University, the Pen Centre, the Welland canal trail, and many schools makes this the perfect property to accommodate families, empty-nesters, investors, or first-time home buyers. Welcome home! (id:50787)
RE/MAX Escarpment Golfi Realty Inc.
513 - 1346 Danforth Road
Toronto, Ontario
Gorgeous 2 Bedroom + DEN with 2 FULL Washroom in an Eglinton East Community. Walking Distance to TTC, Few Minutes to GO Station. Closed to School, Park, Hospital & HWY 401. Party Room With Kitchen, Gym & Lots of Visitor Parkin. In-suite Laundry. Laminate & Tiles All Over The Unit. No Carpet! **** EXTRAS **** Stainless Steel Fridge, Stove, & Dishwasher. All Light Fixtures, Built-In Stainless Steel Microwave & Stackable Washer/Dryer. (id:50787)
RE/MAX Ace Realty Inc.
6 Colonial Avenue
Toronto, Ontario
This stunning two-storey home is located on one of the most desirable streets in Cliffcrest, boasting an impressive 4000 sq ft of finished living space. The home exudes luxury with its marble flooring, custom wainscoting, crown molding, closets, & coffered ceilings. The modern chef's kitchen is perfect for hosting guests, and it comes equipped with stainless steel appliances & leads to a large sun deck. The property features 4 spacious bedrooms, each with its own ensuite washroom. The sun-filled primary bedroom has built-in cabinets & a fireplace, while the primary retreat has a deep soaker tub, a separate shower, & an enormous walk-in closet. The finished bsmt has a separate side entrance with 2 additional bedrooms & a R/I kitchen boasting soaring 8'10 ceilings. The private backyard is an oasis, surrounded by mature trees & Greenbelt. The location is ideal as it's within walking distance to parks, the Eglinton Go Train, schools, shopping, bluffs, & TTC. ****Full Tarion Warranty**** (id:50787)
RE/MAX Hallmark Realty Ltd.
15 Hillholm Road
Toronto, Ontario
A striking, architecturally significant red brick Georgian residence beautifully situated in the prestigious Forest Hill South enclave. Meticulously transformed with a designer'stouch, seamlessly blends gracious elegance with contemporary flair, offering an unparalleled living experience and an entertainer's dream. 5,046 square feet of living area. The heart of the home is the expansive family room, a true haven for both relaxation and social gatherings. Boasting an impressive wall-to-wall built-in unit with a gas fireplace, state-of-the-art media system, and automated lighting, while the open layout effortlessly flows to the sunroom, flooded with natural light from wall-to-wall windows. The sunroom, with wet bar, transitions to the spectacular Muskoka room, with its automated screen system allowing indoor and outdoor living to merge seamlessly. At night, the serene backyard oasis comes to life with beautiful lighting effects highlighting the professional landscaping completing the ultimate entertainment experience. There is a private wood-paneled library and four generously sized bedrooms on the upper floors. The south-facing, resort-inspired backyard features a saltwater pool, outdoor cooking area, fire pit, change room, and washroom. Impressive separate gym. Steps to UCC, BSS, and the beltline. **** EXTRAS **** Home automation, sprinkler system, Central Vac, Miele Washer/Dryer, Subzero Fridge, Wolf Range, Kitchen Aid warming drawer, Panasonic Microwave & Miele Dishwasher (id:50787)
RE/MAX Realtron Barry Cohen Homes Inc.
104 Price Avenue
Hamilton, Ontario
Welcome to 104 Price Avenue! Nestled in the highly sought after Westcliffe neighbourhood and situated on a large 82x148 ft lot, this beautifully renovated 3 bedroom home offers the perfect blend of modern living and natural beauty. Step outside your door and immerse yourself in the serene surroundings of the escarpment, with stunning views and access to walking trails just moments away. Inside, the home welcomes you with a bright and spacious layout, featuring a modern kitchen with stainless steel appliances, sleek quartz countertops, and ample storage space. The open-concept living and dining area is ideal for entertaining, with large windows that fill the space with natural light. The bedrooms are generously sized, offering comfort and privacy for the whole family. A stunning 5 piece washroom with a water closet and a convenient laundry room adds to the functionality of the home. The finished basement includes a large rec room, office space, large washroom and infrared sauna. Outside the property is a true oasis, with a beautifully landscaped backyard that offers the perfect spot for relaxing or hosting summer gatherings. Located near the Chedoke stairs, this home is perfect for those who enjoy an active lifestyle, with endless opportunities for hiking, biking, and exploring right at your doorstep. Easy access to downtown/Locke street. Don't miss your chance to own this stunning home in one of the city's most desirable neighborhoods. (id:50787)
RE/MAX Escarpment Realty Inc.
104 Price Avenue
Hamilton, Ontario
Welcome to 104 Price Avenue! Nestled in the highly sought after Westcliffe neighbourhood and situated on a large 82x148 ft lot, this beautifully renovated 3 bedroom home offers the perfect blend of modern living and natural beauty. Step outside your door and immerse yourself in the serene surroundings of the escarpment, with stunning views and access to walking trails just moments away. Inside, the home welcomes you with a bright and spacious layout, featuring a modern kitchen with stainless steel appliances, sleek quartz countertops, and ample storage space. The open-concept living and dining area is ideal for entertaining, with large windows that fill the space with natural light. The bedrooms are generously sized, offering comfort and privacy for the whole family. A stunning 5 piece washroom with a water closet and a convenient laundry room adds to the functionality of the home. The finished basement includes a large rec room, office space, large washroom and infrared sauna. Outside the property is a true oasis, with a beautifully landscaped backyard that offers the perfect spot for relaxing or hosting summer gatherings. Located near the Chedoke stairs, this home is perfect for those who enjoy an active lifestyle, with endless opportunities for hiking, biking, and exploring right at your doorstep. Easy access to downtown/Locke street. Don't miss your chance to own this stunning home in one of the city's most desirable neighborhoods. (id:50787)
RE/MAX Escarpment Realty Inc.
320 Albany Street
Fort Erie, Ontario
Welcome to your dream bungalow retreat! Nestled in a serene neighborhood, this 3-bedroom haven is a hidden gem waiting to be discovered. Don't let its unassuming exterior fool you; this home is bursting with charm and space, offering much more than meets the eye. Step inside to be greeted by vaulted wood-beamed ceilings that create an inviting ambiance throughout. The spacious living area boasts not one, but two large patio doors leading to an expansive deck, perfect for entertaining or simply unwinding while enjoying the scenic views of the vast fenced-in yard and its impressive storage shed. The heart of this home lies in its well-appointed kitchen, complete with built-in appliances, offering ample room for culinary creations. With two bathrooms, convenience is never compromised. Outside, the beauty continues with meticulous landscaping, including a stunning stone staircase guiding you to the lower level and rear yard oasis. Imagine evenings spent on the covered patio, surrounded by lush greenery and tranquility. This residence presents an opportunity for versatile living arrangements, with the potential for an in-law suite or separate living quarters. Two additional patio doors open to the lower level, seamlessly connecting indoor and outdoor living spaces. Stay cozy year-round with not one, but two wood stoves; one on each level adding warmth and character to this already inviting abode. Plus, with the lake and Friendship Trail just a short stroll away, outdoor adventures await right at your doorstep. Don't miss your chance to own this remarkable property where comfort, functionality, and charm converge. **** EXTRAS **** Recent improvements include Furnace in 2021, Flooring in 2022, New Roof, Flooring in Basement in 2021, Backsplash Redone. (id:50787)
RE/MAX Niagara Realty Ltd.
307 - 32 Tannery Street
Mississauga, Ontario
Corner Suite, 2 bedrooms, 2 full bathrooms W/Balcony and Underground Parking. In the Heart of Streetsville. Steps from the boutique shops and trending cafes and restaurants. **** EXTRAS **** Allow 72 Hrs Irrevocable. Seller Schedules to accompany all offers. Buyer to verify taxes, rental equipment, parking and any fees. (id:50787)
Homelife/response Realty Inc.
5230 Jepson Street
Niagara Falls, Ontario
Newly renovated home in the heart of Niagara Falls! This charming residence has been tastefully upgraded, with attention paid to every detail. Step inside to discover a spacious living area on the main floor, complete with a kitchen featuring brand new appliances that have been gently used for only two years. Additionally, there's an extra room perfect for a home office or guest bedroom, complete with a convenient half bathroom. Upstairs, you'll find two cozy bedrooms and a full bathroom, providing ample space for your family or guests. The finished basement adds even more versatility to this home, offering laundry facilities, two additional bedrooms, and another full bathroom. Outside, the newly installed deck provides the perfect spot for outdoor entertaining or relaxing in the sunshine. With parking space for 2 cars in the driveway, convenience is at your doorstep. Don't miss out on the opportunity to make this beautifully updated house your new home sweet home (id:50787)
RE/MAX West Realty Inc.
3096 Ballydown Crescent
Mississauga, Ontario
Welcome To A Muskoka Retreat -- An Enclave Of Finest Living, Nestled In A Tranquil Cul-De-Sac Facing To Green Field With A Picturesque View, One Of The Prestigious Streets In Erindale! 4-Bedroom Detached Home SideSplit Level On A 50 X 122 Lot With A Large Pool! Bright & Airy, Open Concept Living & Dining Rooms Feature A Gas Fireplace, Insert Bay Window, Adorned With A Large Bow Window Overlooking Front Yard And Green Field, Kitchen & Breakfast Area Walk Out To Sundeck And Overlook The Pool. 3 Bedrooms On The Upper Level While The 4th Bedroom On The Ground Level With 3pc Washroom. Huge Family Room In Lower Lever With Large Above Grade Windows And 2nd Fireplace. Along With Utility Room For Extra Storage. 6-Car Parking Double Driveway With No Sidewalk. Separated Entrance To Lower Level Could Be Converted To An Apartment For Rental Income Approx. Covered $400k Mortgage! A Well-Maintained Rectangular Swimming Pool, Ideal For Outdoor Entertaining In Your Own Private Oasis Backyard! Great Opportunity To Own This Home In Fabulous Setting On A Very Private And Quiet Street In A Mature & Friendly Neighborhood! Enjoy The Experience The PERFECT Blend Of COMFORT, ELEGANCE, TRANQUIL & CONVENIENCE In This EXQUISITE HOME! Top Ranked Woodland Secondary School, Short Walk To Credit River, Erindale Parks, Tennis Club, Renowned Golf Clubs. Community Center. 1 Bus To University Of Toronto Mississauga Campus, Trillium Hospital, SQ1, QEW/403/401 **** EXTRAS **** Deck 2017, Pool Liner 2018, Roof 2020, Washer/Dryer(New), Dishwasher(2023), Floor (Living/Dining) 2023, Paint(Main) 2023, Front Stairs (2023). Smooth Ceiling, Crown Moulding, Hardwd Floor On Upper Level, Renovated 4 Piece Bath. (id:50787)
Royal LePage Real Estate Services Ltd.
142 Moore's Beach Road
Georgina, Ontario
Lakeside Living At Its Finest! Custom-Built Masterpiece, Completed In 2019, Boasts Luxury On The Shores Of Lake Simcoe. No Detail Has Been Overlooked And No Expense Spared. Nestled On A 200ft Deep Lot With Approx. 50 Feet Of Shoreline, Residence Offers Rare Dry Boathouse And Seasonal Dock. The Grandeur Of This Home Is Immediately Evident Upon Entering The Open-Concept Living Space. Soaring 20ft Cathedral Ceiling. Floor-To-Ceiling Windows Offer Breathtaking Views Of The Lake. In-Floor Radiant Heated Family Room. Pristine Chef's Kitchen Adorned With Quartz Counters And Tons Of Storage. This Architectural Gem Is Designed For Large Gatherings And Entertaining. Second-Floor Primary Suite Is A Sanctuary, Featuring A Walk-In Closet, 5-Piece Ensuite, And Lakeside Balcony. Rare Find With 3 Ensuites! Stunningly Renovated Boathouse And Artist's Studio, Both With Hydro, Heat, And A/C. Interlock Patios, Deck, And Hot Tub. Potential Rental Income Property. **** EXTRAS **** S/S Fridge, S/S Stove, S/S Range Hood, B/I Dw, Microwave, Washer, Dryer, All Elfs, All Wcs, Uv System, Water Soft, Hwt, Hot Tub, Seasonal Dock. Boat Lift. All Items Negotiable. (id:50787)
Exp Realty
20 Redwing Place
Toronto, Ontario
Welcome to 20 & 20A Redwing Place, an amazing Duplex in the Heart of Don Mills. For the original semi, the main floor and upper floor are being totally renovated, brand new. 3 Bedrooms, 2 Baths, Kitchen and Living and Dining Area. 20A with over 4800 sq ft including the basement. Large Entryway, main floor laundry, Sun-filled Living & Dining Area, Family Room, Massive Eat-in Kitchen with a walkout to the Deck and large private backyard. Spacious Primary Bedroom, Walk In Closet, 6pc Ensuite and 3 other huge bedrooms. The Basement is amazing, huge Rec Room, Wet Bar and a separate Entrance. 2 Car Garage, and a driveway to fit 7 cars. Extremely large lot, with an area of over 10,000 sq ft. This is an incredible opportunity, Multi Family Living, Rent one, live in the other, or rent both, so many possibilities! **** EXTRAS **** Some Photos Are Virtually Staged. (id:50787)
Royal LePage Signature Realty
31 Sutherland Walk
Kitchener, Ontario
Your dream home awaits, here in an exclusive cul-de-sac backing onto Tilt's Bush Trail. Located in the esteemed neighbourhood of Brigadoon in South Kitchener. Tilt's Bush is one of 20 sites in the Kitchener Natural Heritage System, ensuring its status as protected woodlands. As you explore this grand dame with castle vibes, discover pleasant surprises at every turn. Charming vintage decor and fine woodwork throughout. Imagine having wine by the roaring fire as you embrace nature around you, from snowy winter scenes to trillium blooms in the Spring and the tranquil presence of wildlife. 31 Sutherland Walk is truly a magical place**3720 interior sq ft PLUS finished walkout basement with in-law suite. Spacious garage can fit 3 cars and has folding staircase to loft space. Scroll to the end for floor plans **** EXTRAS **** Wall in 2nd bedroom removed for larger primary. (id:50787)
Royal LePage Signature Realty
3516 - 85 Wood Street
Toronto, Ontario
Beautiful Corner Unit @ Axis Condos in the heart of Downtown Toronto! Nearly 10-Ft Ceiling (Rare Find In This Building!) 775 Sf With A Large Open Balcony (132 Sf). Split-bedroom layout with 2 bedrooms, 2 bathrooms, and a study area. Bright South-East Facing unit with floor to ceiling windows and a beautiful, unobstructed view of the city. Modern Kitchen with built in and Stainless Steel Appliances. Clear View Of Downtown. Prime location - Steps to Subway, Hospital, UofT, Ryerson, George Brown College, OCAD, Eaton Center, Financial District, and tons of restaurants, shops, and the famous heritage Loblaws at Maple Leaf Gardens. Five star amenities at Axis condos including a state of the art gym, 24 hr concierge, Guest Suites, and Rooftop terrace w BBQs. Freshly Painted and Move-in Ready! **** EXTRAS **** Fridge, Stove, Dishwasher, Washer/Dryer, Microwave, All Elfs & Window Coverings; One Parking & One Locker (id:50787)
Bay Street Group Inc.
436 Gilbert Avenue
Toronto, Ontario
HUGE 1,856 SQ FT + FINISHED BASEMENT APARTMENT FOR INCOME OR GUEST SUITE AND 3-CAR GARAGE PARKING [2-CAR DOUBLE GARAGE VIA REAR LANEWAY + 1-CAR SINGLE GARAGE AT THE FRONT]! Built in 2003 with all the Modern Bells & Whistles - DREAM FAMILY SIZED EAT-IN KITCHEN W/STAINLESS STEEL APPLIANCES, MODERN BACKSPLASH, QUARTZ COUNTERS WITH OVERHANG FOR STOOLS AND BREAKFAST AREA WITH A WALK OUT TO DECK - Ideal For BBQ & Entertaining. CONVENIENT MAIN FLOOR POWDER ROOM, Open Concept Living/Dining, Hardwood Floors Throughout, PRIMARY BR FITS A KING SIZE BED W/DOUBLE CLOSET & 5-PC ENSUITE. FINISHED BASEMENT HAS TWO SEPARATE ENTRANCES - A SIDE DOOR ENTRANCE + DIRECT GARAGE ENTRANCE & Shared Laundry Setup. Basement Apartment Projected Rent $1,600/Month. Parking will never be a concern with 3 Car Garage Parking. CONVENIENT LOCATION 2 BLOCKS AWAY FROM THE UPCOMING EGLINTON LRT CALEDONIA STATION & Brand-New Caledonia GO Station on the Barrie GO Line. Perfect first home and dynamite investment. **** EXTRAS **** LANEWAY HOUSE POTENTIAL OR KEEP EXISTING DETACHED GARAGE/WORKSHOP WITH HYDRO: Ideal Studio/Maker Space for Creative Types Working From Home or Small Business Owners Looking For Storage. GREAT SUBWAY LOCATION ON EGLINTON LRT! MUST BE SEEN! (id:50787)
RE/MAX Ultimate Realty Inc.
8863 Wellington 124 Road
Erin, Ontario
Investment Land - 19.11 Acres Adjacent To Existing Residential Subdivision In The Hamlet Of Ospringe at the Intersection Of Highway 124 & 125. 3 Bedroom Farmhouse, 2200 Sq Ft Bank Barn, 7200 Sq Ft Coverall. Generate Income While Waiting On Development. The Opportunity Is Waiting For You. **** EXTRAS **** *Vendor Financing Available.\" Re-Zoning And Due Diligence The Responsibility Of The Buyer (id:50787)
Royal LePage Meadowtowne Realty


