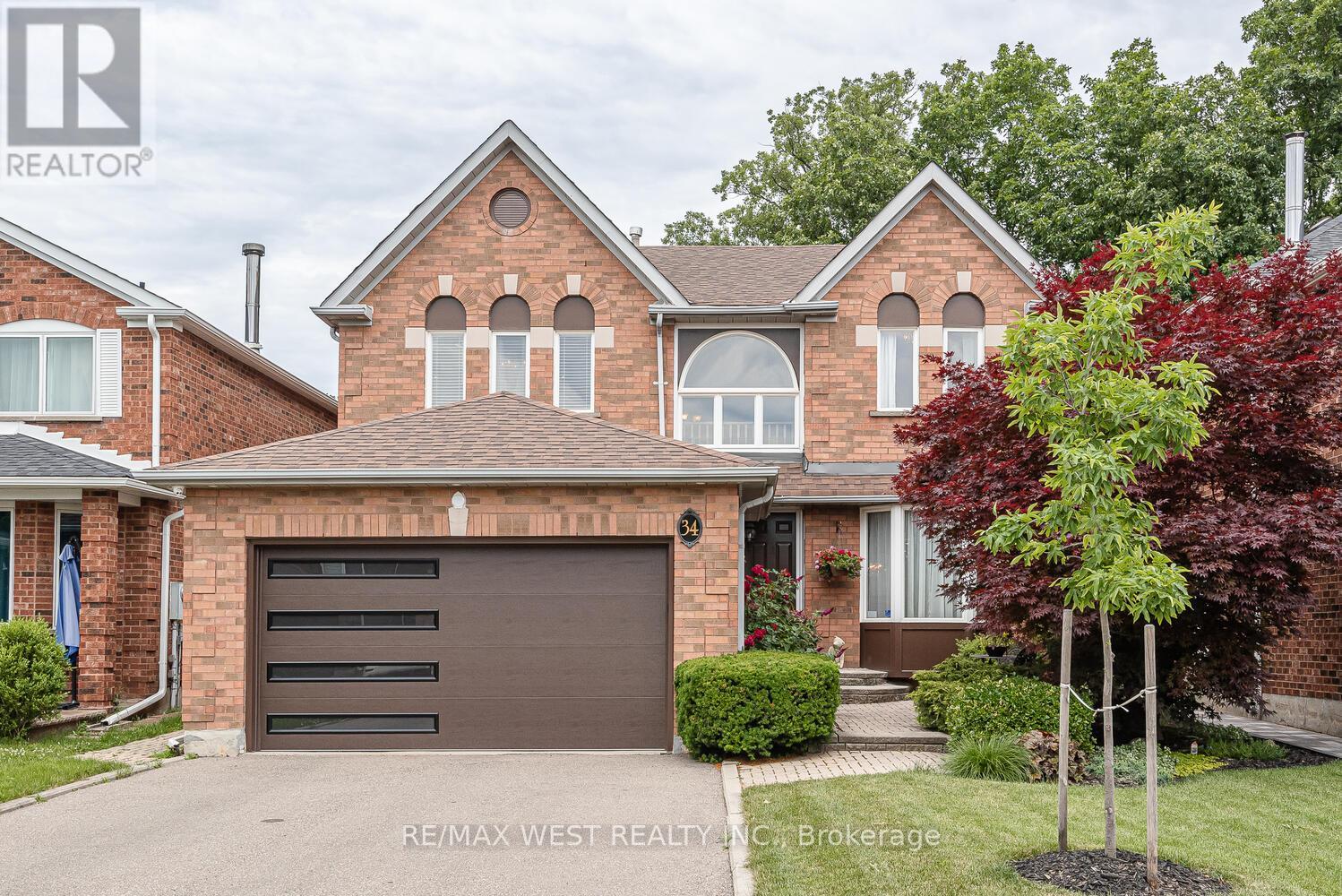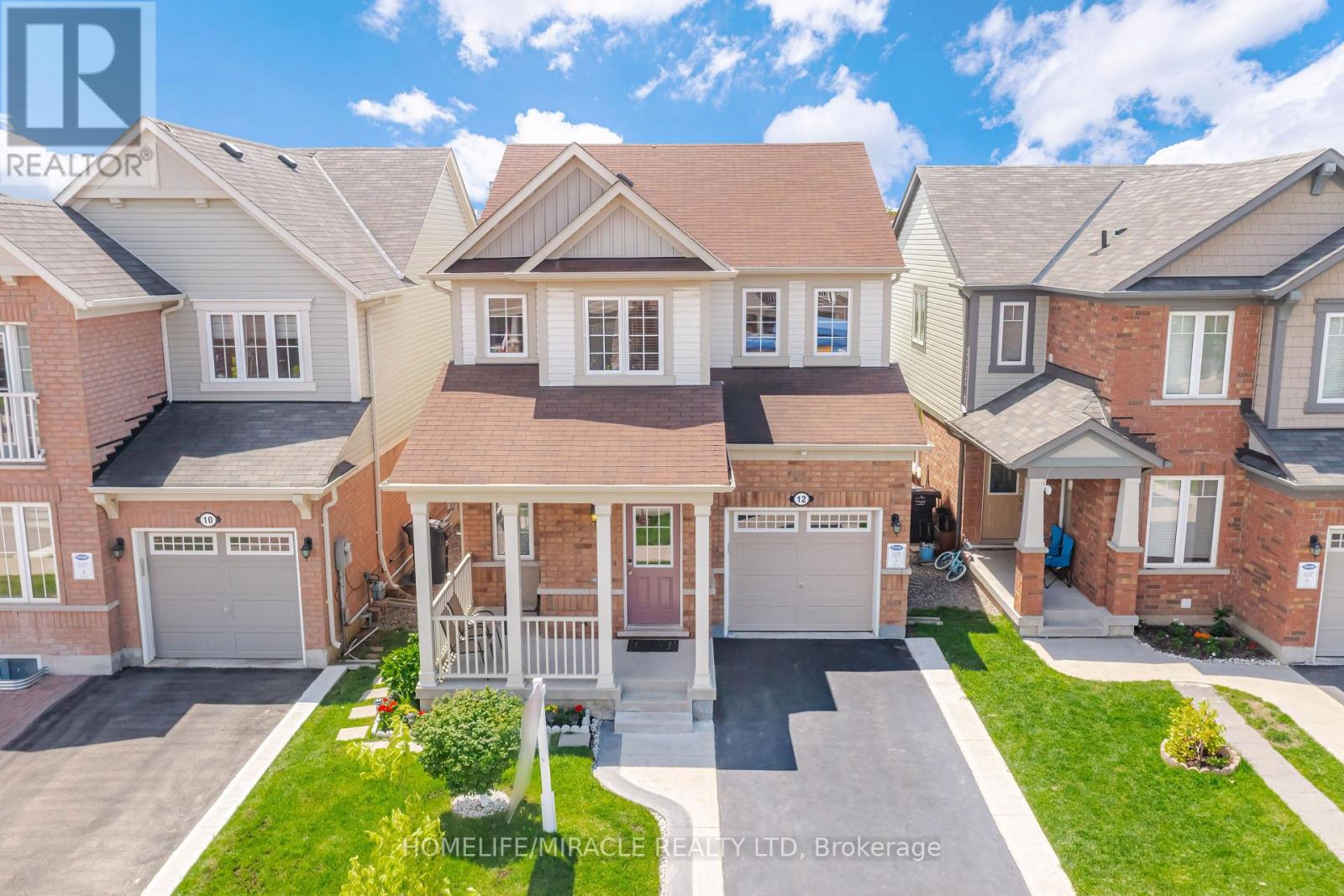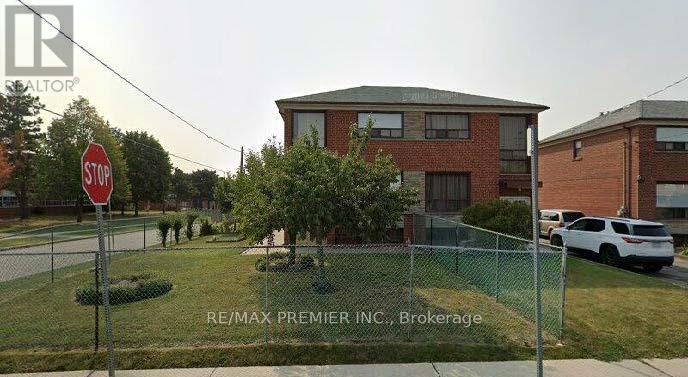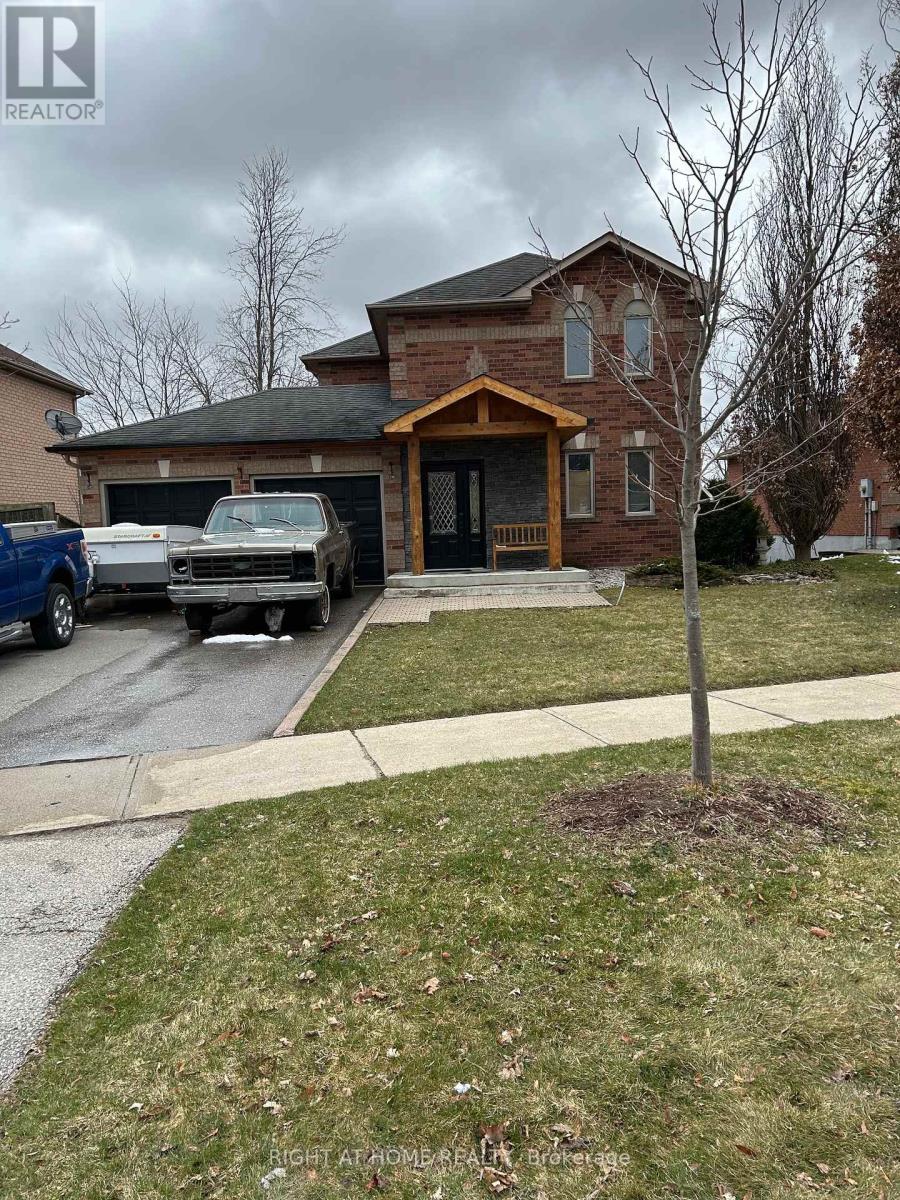80 Camino Real Drive
Caledon, Ontario
Welcome to 80 Camino Real Dr, a brand-new, never-lived-in detached home featuring 4 bedrooms and 4 bathrooms, with 2,777 sqft of luxurious living space. This popular Grandview Elev ""C"" model at Caledon Club by Zancor Homes is located at Mayfield and McLaughlin and boasts over $80K in quality upgrades, including high ceilings throughout, an upgraded staircase, coffered ceilings, and premium countertops. The second floor features 7ft doors for added elegance. Enjoy separate living, dining, and family rooms, the latter with a cozy fireplace, and a modern kitchen with a stylish quartz island. Situated in the family-friendly Caledon Trails neighbourhood, this home offers a perfect blend of comfort and sophistication. **** EXTRAS **** New Stainless Steel Appliances, FL Washer & Dryer, Electric Car Charger Rough In, Gas Furnace, HRV System, All Window Coverings & All Elf's. Builder to complete landscaping/driveway/exterior finishing during the Spring season. (id:50787)
Pontis Realty Inc.
84 - 5980 Whitehorn Avenue
Mississauga, Ontario
Location! Location! Location! Do Not Miss Out on a Bright & Spacious 3 Bedroom Townhouse In The Most Desired Heartland Community. Friendly Neighbourhood. Unique Layout With W/O On Lower Level To Easily Function As 4th Br, Open Concept Living & Dining Pot lights. Spacious Kitchen Combined with Breakfast Area. Quartz Counter And Stainless Steel Faucet, Stainless Steel Appliances. Extended Pantry, Ample Of Cabinets. California Shutters On The Main And Landing Area Master Br W/An Ensuite, Large Windows, Oak Hardwood Staircase W/Iron Pickets. Great Walk Score, Easy Access to Public Transit. Highway, Heartland Town Centre, Groceries, Schools, Parks, Restaurants, Bus. Finished Walkout Basement, Ideal For Entertainment, An Office Space, Or Easily Function As 4th Bedroom, and a Lot More Thanks For Viewing! (id:50787)
Century 21 Green Realty Inc.
40 Saint Dennis Road
Brampton, Ontario
Welcome To This Bright Beautiful & Spacious End Unit Townhouse 3 Bedrooms & 3 Washrooms, Located In Most Demanded & Peaceful Neighborhood, Open concept layout . 9 foot ceilings on main floor. Second Floor with 3 bedrooms and 2 washrooms, Bright And Spacious End Unit Town Home In A High Demand Area In Brampton. Large Open Kitchen With Stainless Steel Appliances. And Close To School And All Amenities.Stainless Steel Fridge, Stove, Dishwasher (id:50787)
King Realty Inc.
34 Karen Court
Brampton, Ontario
Beautiful all brick 4 bedroom detached on a quiet court & ravine lot. Backing onto trees for your privacy!! Wonderful relaxing backyard with Turff Grass & Hot tub. Garden, no maintenance! Lovely 2- Storey entrance, Spacious Living & Dining room ( Combination), renovated kitchen granite 2022 & walk-out to deck. Main floor laundry- Family Room/ Hardwood floors, Gas Fireplace,4 Huge bedrooms, unspoiled basement with ground level windows Ideal for a bright legal apartment , new garage door, exterior potlighting, front & back!! Landscaped!! Gorgeous Light Fixtures, Roof 2021, High Efficiency Furnace, new patio doors. SHOWS 10+++++ (id:50787)
RE/MAX West Realty Inc.
12 Robert Parkinson Drive
Brampton, Ontario
Welcome to this absolutely beautiful home nestled on a PREMIUM RAVINE LOT with a serene pond view. This immaculate property features 9-foot ceilings on the main floor, freshly painted walls, newly installed California shutters, and a walkout to a deck overlooking spectacular scenery. The second floor boasts a laundry room and generously sized bedrooms. Conveniently located near major grocery stores and essential amenities. This home is within walking distance to the Creditview Activity Hub, public transit, and just minutes away from the GO station. **** EXTRAS **** Included are Stainless steel stove, s/s fridge, s/s built-in dishwasher, washer and dryer, existing California shutters, and all existing light fixtures, water softener (id:50787)
Homelife/miracle Realty Ltd
3511 - 1928 Lake Shore Boulevard W
Toronto, Ontario
*** Unobstructed Breathtaking Views Of Lake And Sunset *** Stunning Bright 2 Bedroom + Den Unit At High Level. Modern Contemporary One-Year-Old Mirabella Condo Building With Quality Finishes, High Ceilings, Top Of The Line Appliances, And State Of The Art Amenities Featuring Indoor And Outdoor Swimming Pool, Sauna, Party Room, Rooftop Garden, Fitness Centre, Yoga Studio, Library, Business Centre, Guest Suites, 24 Hr Concierge. Enjoy Elegant Condo Living Combined With An Active Outdoor Lifestyle. Walk The Nature Trails At Waterfront, Humber Bay And High Park. Conveniently Located Minutes To Transit, Hwy 427, Gardiner, And QEW. **** EXTRAS **** Stainless Steel Fridge, Glass Cooktop, Built-In Oven, Built-In Dishwasher, Built-In Microwave/Hood, Front Load Stacked Washer And Dryer, Custom Blinds. One Parking Spot. (id:50787)
Royal LePage Real Estate Services Ltd.
32 Fallen Oak Court
Brampton, Ontario
A Property you can never go wrong with Upgraded Home in High Demand Area. Rental Potential.4 Bedrooms, 4 Bathrooms, 2 Bedrooms Finished Basement with Full Washroom & Separate Entrance. Hardwood Floors throughout Main/Upper floors. Master W/4Pc Bath, Freshly Painted. Good Sized Rooms. Option for 5th Bedroom or Entertainment Room. Walking Distance to Sheridan College, close to Shopping, School & Transit, Very Convenient Location **** EXTRAS **** 2 Fridges & 2 Stoves, Washer/Dryer. All Existing light Fixtures, All window Coverings. Professionally Renovated Basement with Seprate Entrance. (id:50787)
Homelife Silvercity Realty Inc.
4 Silverbell Court
Brampton, Ontario
This Fletcher's Meadow beauty is located on a quiet court. First, we must talk about the fabulous ""oasis "" fully fenced backyard complete with its concrete patio and multiple gazebos, you will love entertaining here or just relaxing with your family ( the night lighting creates a romantic resort atmosphere ! )This raised 3-bedroom, 3-bath bungalow has numerous upgrades including 2 newer kitchens. The main kitchen has quartz counters and backsplash. Well-designed the work area and spacious cabinets are a cook's dream, the adjacent breakfast room has a gas fireplace, custom coffee bar, additional cabinets and sliding double doors to the charming balcony The main dining room can accommodate a large dining table for family gatherings. The main level has hardwood floors, a spacious primary bedroom with a walk-in closet, and a newly renovated ensuite bath. the second bedroom is adjacent to the 4 pce main bath. This home is perfect for multi-family as the custom-built 1 bedroom lower suite has a ground floor walk-out and its own separate entrance! **** EXTRAS **** Note newer windows/sliders, newer insulated garage doors, 200 amp service . Front porch enclosure(2023) (id:50787)
Homelife Integrity Realty Inc.
7 Rockbrook Trail
Brampton, Ontario
Welcome to 7 Rockbrook Trail. Located in northwest Brampton and close to parks, grocery, and Mount Pleasant GO. This meticulously kept freehold townhome features 4 bedrooms, hardwood flooring on main, granite kitchen countertop with lots of counter space, stainless steel appliances, and potlights throughout. An open concept layout is great for entertaining. Your fully fenced backyard allows for your kids and pets to roam free. This townhome is a short 6 mins drive to the GO station and 7 mins to Cassie Campbell Rec Centre. (id:50787)
Exp Realty
83 Dombey Road
Toronto, Ontario
North York Property! walking distance to stores, TTC to downtown access, schools, and parks. Corner lot with separate walk up from basement and walk out for living room to patio. Main Floor Fridge, stove, lower floor stove, washer dryer. All electrical fixtures and all window coverings. Property in as is/ where condition with no representation and warranties. (id:50787)
RE/MAX Premier Inc.
36 Blue Diamond Drive
Brampton, Ontario
Welcome to your dream home in a prime location of Brampton! This stunning 5-bedroom detached house greets you with a grand double-door entrance and features separate living, dining, and family areas,along with an open-concept kitchen and breakfast area perfect for modern living. At the heart of the home, the open-concept kitchen boasts modern appliances, sleek countertops, and ample cabinet space.The main floor impresses with its 9 ceilings and upgraded tile flooring (2024), complemented by the warmth of a two-way fireplace. The master bedroom offers a luxurious retreat with an en-suite bathroom (upgraded 2024) and plenty of closet space. Four additional bedrooms provide versatility for a growing family or home office needs. The second bathroom has a. A 2-bedroom finished basement with a separate entrance adds extra living space. The home features excellent curb appeal with inter locking driveways and a durable backyard shed. Plus, theres no carpet throughout the entire home. **** EXTRAS **** Minutes from the highway and 410. Steps away from Hospital, schools, religious places, shopping centre, restaurants, Gym, a lake, community centre & all other essential amenities. Don't miss the opportunity to own this beautiful Home. (id:50787)
RE/MAX Realty Specialists Inc.
23 - 8305 Mclaughlin Road
Brampton, Ontario
This rare gem in Brampton features a unique and stunning view into a lush forest oasis. Watch families of deer stroll by and listen to blue jays singing as you enjoy your Saturday morning coffee and breathe in the fresh air on your recently upgraded deck that overlooks the gorgeous green belt. This executive quality 3-bedroom, 4-bathroom townhome has been ungraded throughout, and is part of a quiet, well-appointed 24 residence enclave tucked away in the heart of Brampton. Among the many improvements are a re-designed kitchen with ample, premium granite counter tops, shaker style cabinetry and a breakfast bar. All the bathrooms have been upgraded. Resilient tile flooring greets you in the front hallway,while gorgeous hardwood stairs and flooring adorn the first and second stories.The bright and airy living room and dining room has a walk-out to a spacious deck-balcony. The second story includes an over-sized master bedroom with a new, luxury 5-piece ensuite bathroom with gold and silver accents; a laundry room; another full bathroom, and two ample bedrooms.Downstairs, enjoy cozy gatherings or movie-nights in the large, inviting family room that has Brazilian-cherry hardwood flooring, and features a direct walk-out to the back yard escape where you can enjoy the forest atmosphere as you prepare a delicious meal on your BBQ, or relax in front of plush gardens. There is also a spacious pantry, and a lovely bathroom for you or your guests.Don't miss this rare opportunity to experience the perfect blend of modern living and serene natural beauty offered by this exceptional home. At your doorstep are essential amenities, along with parks, walking trails,shopping and schools. Commuting into the city is a breeze with the close proximity to Brampton GO Transit and the soon-to-be-completed Hurontario LRT. Schedule your viewing today to take advantage of this rare opportunity. **** EXTRAS **** Central vacuum included; water heater is owned. (id:50787)
Century 21 Millennium Inc.
1817 - 1926 Lake Shore Boulevard W
Toronto, Ontario
Location! Location ! Location! Beautiful 1 Bedroom Plus Den Located In Prime Area. (High Park And Lake Ontario) Over 20,000 Sf Of Indoor And Outdoor Amenities Like Swimming Pool, Sauna, Fitness Centre, Furnished Guest Suites , Bbq Area, Outdoor Terrrace, Close To Park, Ttc, Highway Gardiner, Qew, 427 And All Amenities.Extras:Build-In Appliance Include: Fridge, Stove, Dishwasher, Washer And Dryer **** EXTRAS **** Fridge, Stove , Dishwasher, Washer, Dryer (id:50787)
RE/MAX Premier Inc.
2501 - 10 Eva Road
Toronto, Ontario
Brand New Tridel's Westvillage Corner Unit, With Easy Access To 427, 401, Gardiner & Qew. Close To All Major Shopping Centers, Public Transportation And Kipling Subway Line. Extras: Full Sized Stainless Steel Kitchen Appliances; Washer & Dryer, Quartz Kitchen Counters With Matching Slab Backsplash; Laminate Floors Throughout; Porcelain Tiles In Bathroom & Laundry **** EXTRAS **** Stainless Steel Fridge, Stainless steel Stove, Stainless steel dishwasher, Washer & Dryer (id:50787)
Homelife/vision Realty Inc.
5 George Gray Drive
Brampton, Ontario
A fantastic property, built in 2017, it offers a spacious layout with separate living and family rooms, 4 bedrooms, and 3 full bathrooms + a 2 pc. powder toilet. The big loft can serve as an additional bedroom or a relaxing space. Enjoy summer days on the balcony or the deck with a pergola, surrounded by luscious green grass. The house boasts hardwood flooring on the main and second floors, with vinyl in the basement, no carpets throughout. Upgrades include plain ceilings at all levels(no popcorn), metallic spindles on the staircase, pot lights, upgraded light fixtures, and granite countertops in the both kitchens. The 9ft ceilings on the main floor add to the spacious feel. A highlight is the legal basement with a separate entrance, currently rented to AAA tenants who may choose to stay or leave. The basement features a separate living room, 2 good-sized bedrooms, and an extra room that could serve various purposes. There's also separate laundry in the basement. Conveniently located within walking distance to transit stops, schools, Mayfield Auto Mall, Brampton Business Centre, Hwy 410, and Walmart, it offers both comfort and accessibility for a family's needs. **** EXTRAS **** Top of the line SS appliances including Smart Fridge. Separate kitchen appliances and laundry in the basement. (id:50787)
Save Max Real Estate Inc.
406 Tim Manley Avenue
Caledon, Ontario
Brand new townhome, double door entry, double car garage,6 car parking. Total 3 bedrooms,4 washrooms. Main floor has a formal living room with a powder and laundry room.2nd floor has a family room with fireplace & huge balcony,9 ft ceilings. Spacious family kitchen showcases quartz countertops, b'fast bar, s/s appliances.3rd floor has 3 bedrooms and 2 washrooms, primary ensuite with balcony. Ideally situated near hwy 410 and Brampton Go Station. (id:50787)
Homelife Silvercity Realty Inc.
12 Bonavista Drive
Brampton, Ontario
Nestled in a coveted neighborhood, this elegant 4-bedroom home offers both luxury and practicality. Its East-facing orientation fills the main floor's spacious living, dining, and family rooms with natural light and highlights the new hardwood flooring. The chef's kitchen boasts ample cupboards and modern appliances, with a walkout to the landscaped backyard. Main floor laundry and garage access add convenience. Upstairs, hardwood floors extend to four bedrooms, including a master suite with a 5-piece Ensuite and walk-in closet. Pot lights brighten both levels. The finished basement features a bedroom, washroom, rec room with laminate flooring, a gym area, and a rough-in for a kitchen, offering potential for a two-bedroom apartment. Outside, a garden shed complements the manicured lawn and backyard. Move-in ready and meticulously maintained, this property combines comfort, style, and versatility, perfect for those seeking quality living in a desirable community. **** EXTRAS **** Steps To Schools including St Roch Catholic School, Parks, Bus Stops, Mins Away From Shopping, 5 Mins Drive To Mt. Pleasant Go Station. (id:50787)
Homelife/miracle Realty Ltd
21 Castle Oaks Crossing
Brampton, Ontario
Absolutely Gorgeous!! 4 Bedroom Detached Home In Prestigious Hwy 50/Castlemore Area, Neighboring Woodbridge, Close To Hwy 427 & 407,Gore Meadows Community Centre, Places Of Worship And All Other Leading Amenities. Main Floor Includes 9 Feet Ceiling, Hardwood On Main Floor, Family Size Kitchen with Granite Counter Top. Detached 2 Cars Garage Separate Living And Family Room. Gas Fireplace In Family Room , Main Floor Laundry. Concrete walkway from front to back of the house (2019).Don't Miss it, Must be Seen. Show to Your Clients. You won't be Disappointed!! **** EXTRAS **** All Elfs, ,S/ S Stove, Fridge, Dishwasher, Rangehood Fan (2022) White Washer And Dryer, GDO (2023) Broadloom Where Laid, Separate Side Entrance To The Basement, Huge Basement and Transit At The Door. (id:50787)
RE/MAX Ace Realty Inc.
219 Harris Avenue
Richmond Hill, Ontario
Absolutely Gorgeous, Looks Like a New Home, Massive Renovation. Featuring Upgrades Not Often Found in the Rental Market. Everything Changed in this Home from Lighting, Paint, Kitchen, Windows, Heating System, Flooring, Appliances, Deck, Lights. See it to Believe it Looks Like a Cottage Near By Yonge St, Ravine Lot 77.5 x 291 Ft, Fully Fenced. Main and Second Floor for Rent, Basement with Separate Entrance is not Included. **** EXTRAS **** New Flooring, Mostly New Windows, Pot Lights, Smooth Ceiling, Completely New Paint, All New Faucets and Vanity, New Laundry in 2nd Floor, New Kitchen, All New B/I Appliances, New Interlocking Patio, New Large Deck, Renovated Bathrooms. (id:50787)
Sutton Group-Admiral Realty Inc.
1661 Mount Albert Road
East Gwillimbury, Ontario
Welcome to your dream home! This newly renovated 4-bedroom, 2-bathroom gem features an airy, open floor plan and modern design. Natural light floods the spacious living areas, seamlessly connecting the living room, dining area, and gourmet kitchen with stainless steel appliances, quartz countertops, and ample cabinetry. Enjoy the elegance of engineered hardwood flooring throughout the home.The master suite offers a luxurious ensuite bathroom with a soaking tub, shower, double vanity, and walk-in closet. The additional bedrooms are generously sized and provide comfort and tranquility. The main bathroom features a glass-enclosed shower. Step outside to a beautifully landscaped yard and a spacious deck, perfect for outdoor entertaining. With four driveway parking spaces, convenience is at your doorstep. Located near top-rated schools, parks, shopping, and dining, this home offers the perfect blend of style, comfort, and convenience.Come on over and experience this stunning home for yourself! (id:50787)
Homelife Landmark Realty Inc.
243 John Davis Gate
Whitchurch-Stouffville, Ontario
Welcome to 243 John Davis Gate in Stouffville! This exquisite Geranium-built home offers over 3,800 square feet of luxurious living space, ideal for your growing family. Featuring 4+1 bedrooms and 4 bathrooms, this residence is filled with numerous upgrades and a thoughtfully designed layout. A spacious foyer welcomes you with 9-foot ceilings, hardwood floors, and recessed lighting. The formal dining room, perfect for gatherings. The stunning open kitchen boasts an oversized island, granite countertops, a sleek powerful Fotile range hood, and ample cabinet and pantry space. The cozy family room features a fireplace and can easily accommodate a large sectional couch. Upstairs, you'll find 4 spacious bedrooms, three with walk-in closets, and one with a balcony. The bathrooms feature double sinks and separate water closets. The upper-level laundry room includes a sink for added convenience.The finished basement offers a versatile space with a bedroom, 3-piece bathroom, and wet bar, perfect for a movie room, home gym, or children's play area. The backyard features an expansive deck and patio, ideal for outdoor enjoyment without the hassle of lawn care.Located in a family-friendly neighborhood, 243 John Davis Gate is close to public, Catholic, and French immersion schools, parks, trails, and shopping plazas. This home is perfect for creating lasting memories. (id:50787)
RE/MAX All-Stars Realty Inc.
508 Seaview Heights
East Gwillimbury, Ontario
Welcome to 508 Seaview Heights, a stunning home built by Country Wide Homes in the highly sought-after developing pocket of Queensville. This modern elevation property, just one year new, fronts on a picturesque ravine offering a sunset you won't want to miss! Featuring an irrigation system from front to back for efficiency. The home boasts an upgraded modern garage door and exterior pot lights. Offering an unrestricted layout with engineered hardwood floors throughout. The main floor impresses with 9' ceilings and a chef-inspired kitchen equipped with quartz countertops, a built-in fridge, microwave and oven, a Wolf gas cooktop, and an elegant marble range hood. On the second floor, you'll find four spacious bedrooms and three bathrooms, along with an upper-level laundry room for added convenience. Minutes to the 404 and Newmarket for all your amenities. (id:50787)
RE/MAX Experts
2 Harness Circle
Markham, Ontario
Corner Lot with Fully Renovated home In High Demand Community w/Quality Materials. Open Concept Kitchen, Quartz Countertop & Backsplash with Large Island, Tons Upgarades, Built-In Oven, Microwave, and Cook-Top. Smooth Ceilings & Engineer Hardwood Floor Through Out Main & Second Floor, W/2 Ensuite. Electric Fireplace, Built-In Speakers, Camera Monitor System, Pot lights, Motion Sensor Light in washrms, ects. Oversize Window Natural Light. Modern Style Stairs, Finished Bsmt W/Separated Entrance, W/Eat-In Kitchen,2 Bedrms & 3pcs bathroom, Laundry Area Seperated In Bsmt. Perfect For Large Family And Rental Potential, Interlock Driveway 2022. Windows 2022, Backyard With Composite Deck(2022). Move-In Ready, Your Dream Home Awaits! **** EXTRAS **** The Seller does not warrant the Retrofit status of basement. (id:50787)
Real One Realty Inc.
Na - 7 Mccullough Avenue N
New Tecumseth, Ontario
Must see. Newly upgraded and renovated. Friendly, family oriented neighborhood. Close to all amenities. Brand new kitchen appliances included. Open concept kitchen combined with dining room. Sliding doors to deck, overlooking scenic ravine. New porcelain floor in foyer, hallway, kitchen and dining. **** EXTRAS **** fridge, cooktop, oven, dishwasher, microwave, enclosed hot tub in patio. (id:50787)
Right At Home Realty




























