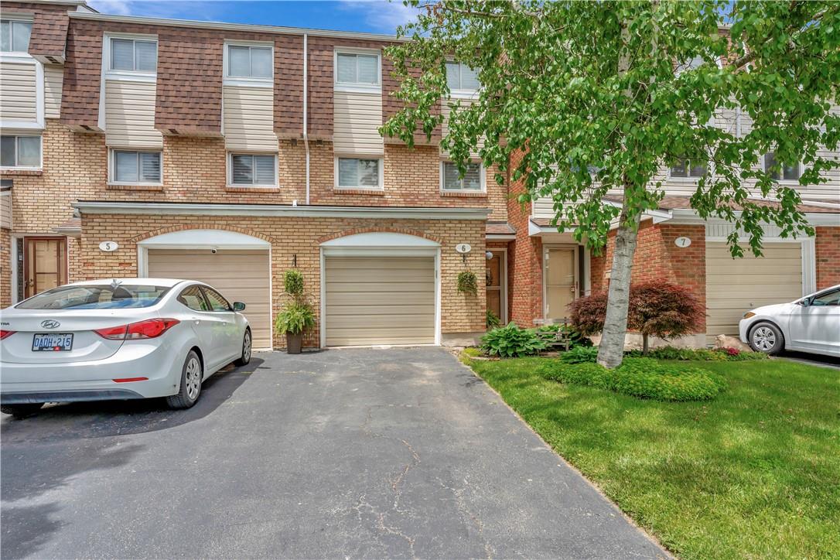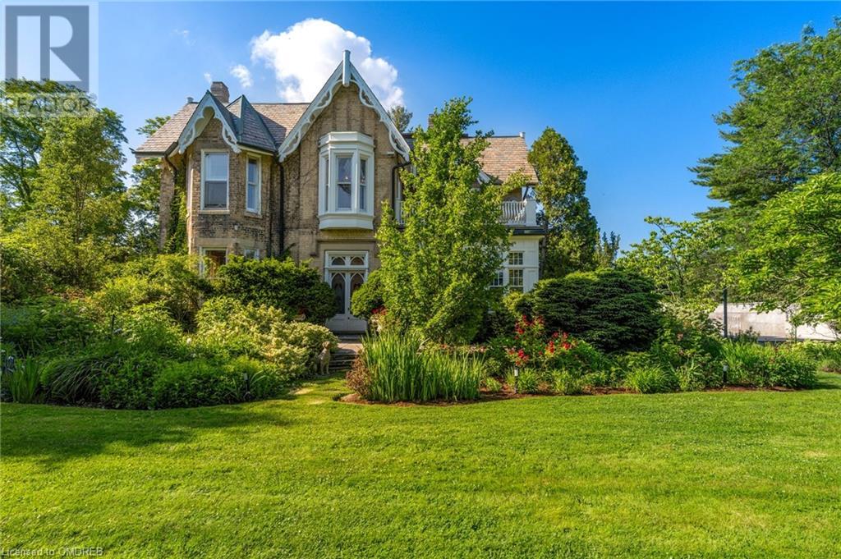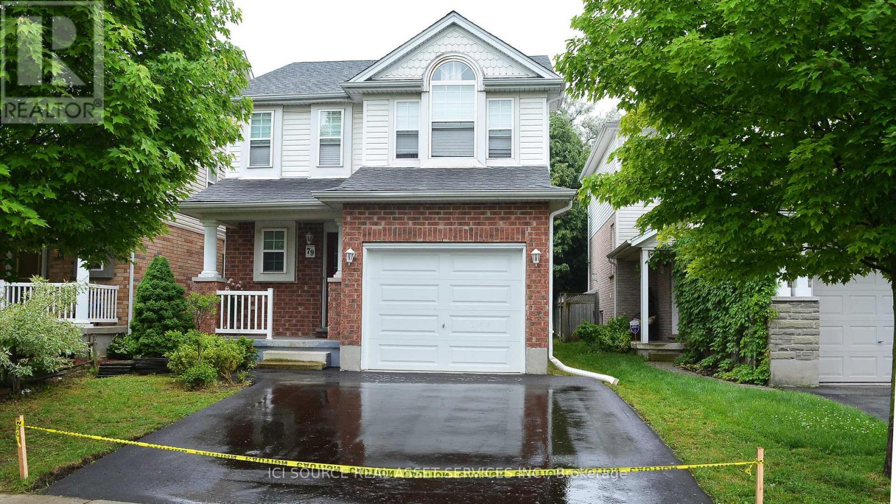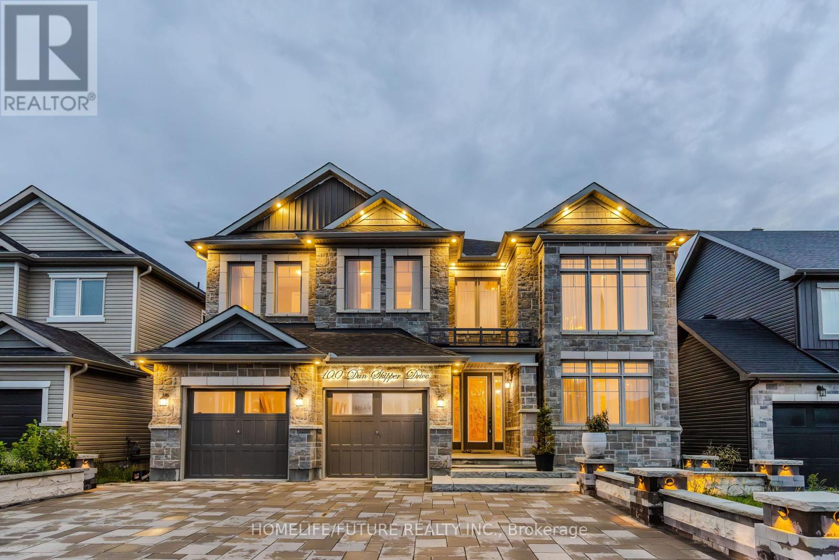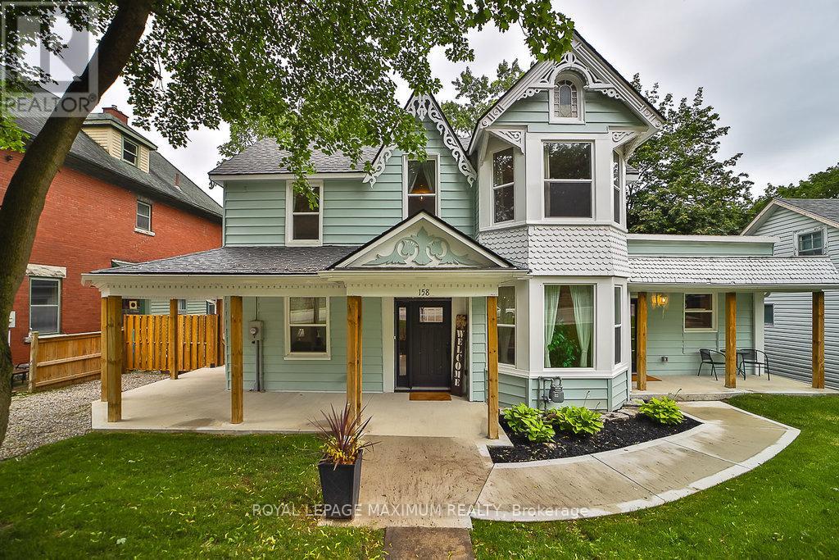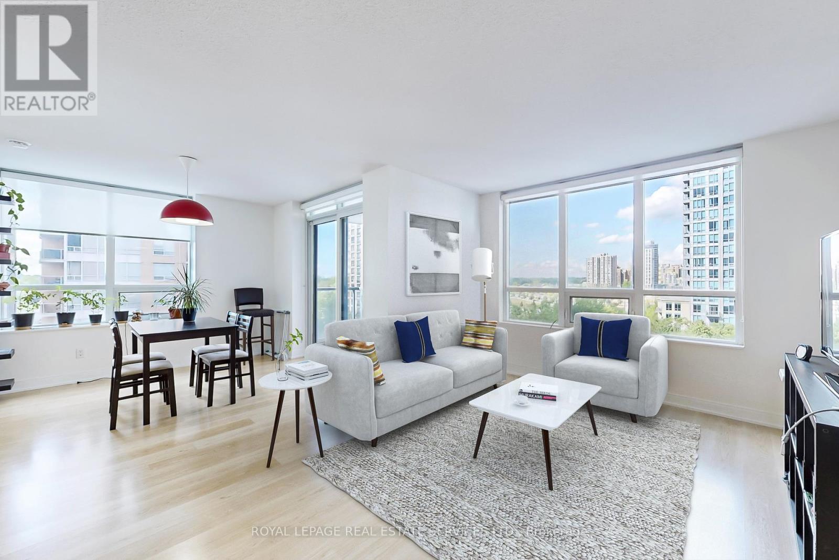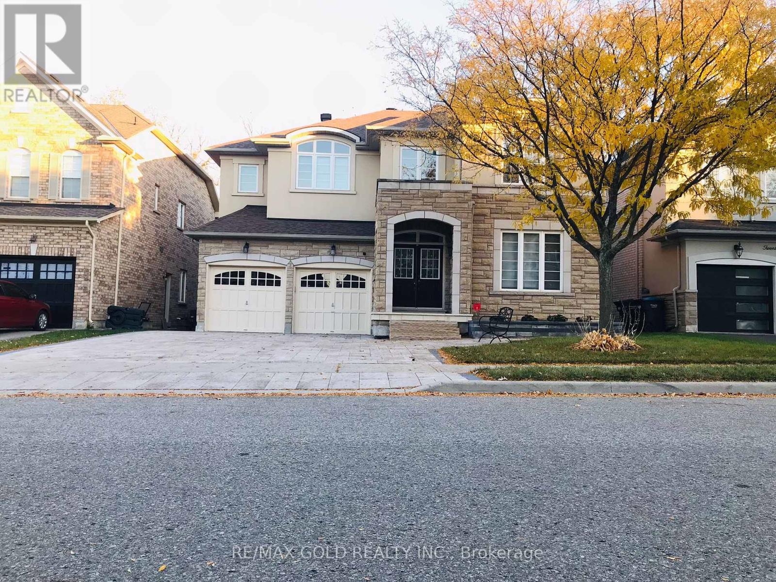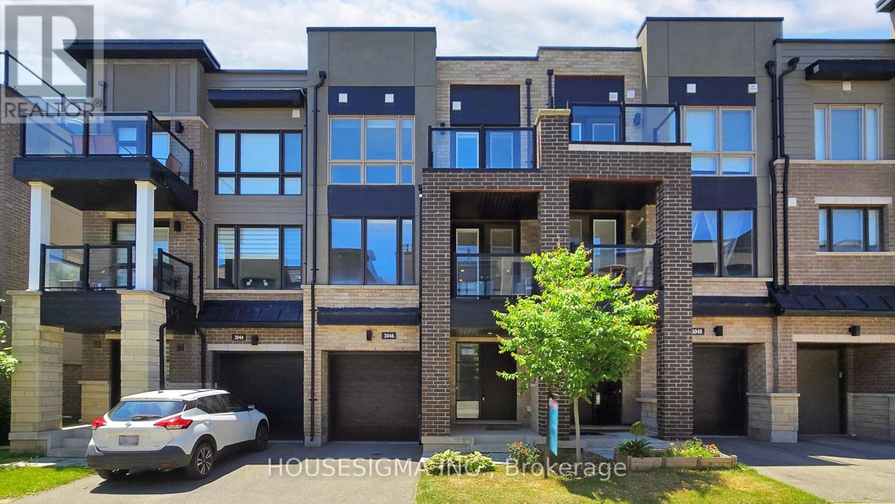716 - 15 Mercer Street
Toronto, Ontario
Location! Location! Location! Welcome To Brand New Nobu Residences @ 15 Mercer St. Located In The Heart Of Entertainment District. Steps To TIFF, Theatres, TTC, Subway (St. Andrew Station), PATH(Pedestrian Walkway System), Restaurants, Entertainment, Rogers Centre, CN Tower, Waterfront, Shopping & Union Station. This Spacious 2 Bed & 2 Bath Suite Features Laminate Floors, An Open Concept Floor Plan & Living Room With Floor To Ceiling Window. A Modern European Style Kitchen With Built-In Appliances, Quartz Countertop & Backsplash. Master With Walk-In Closet & A 3 Pc Ensuite Bath. Spacious 2nd Bedroom With A Closet & Glass Door. State-Of-The-Art Indoor And Outdoor Amenities Including Commercial Retail On Main Level, Private Social Function & Meeting Space, Fitness Centre & Outdoor Terrace. Nobu Restaurant Consist Of 15,000 Square Foot Two-Level Restaurant Including A Signature Bar/Lounge, Outdoor Seating & Chic Private Dining Rooms. **** EXTRAS **** European Style Designer Kitchen-Range/Fridge/Dishwasher/Microwave, Caesarstone Countertop, Backsplash, Washer & Dryer. Floor To Ceiling Windows, 9ft Ceilings & Marble Countertop In Bathrooms. State Of The Art Amenities & 24Hr Concierge. (id:50787)
RE/MAX Experts
12 Gibson Avenue
Toronto, Ontario
The entire electrical and plumbing system was renovated in April 2024. The Furnace and the cooling system is less than 3 years old and the water heater is brand new. These factors contribute to the property's low maintenance charges, providing investors with a sense of relief. Addition built in approximately 1986, and fully renovated 2024. *No balconies but 2 units have private verandas. (id:50787)
Mysak Realty Inc.
145 Long Branch Avenue Unit# 7
Etobicoke, Ontario
Young professionals, this one's for you! Privately perched at the top, this 2 Bed, 2.5 Bath stacked townhome with 2 parking spaces and a rooftop terrace offers all of the modern comforts and conveniences you desire. Enter the inviting main level to warm, rich flooring and soothing neutral tones. The modern Kitchen offers upgraded Stainless Steel appliances, neutral granite countertops, glass tile backsplash, a double sink with gooseneck faucet and a two tone island overlooking the Living & Dining Rooms. A stunning floor to ceiling fireplace flanked by floating smoked glass shelving is the centerpiece of the living space, while the Dining Room features a modern chrome chandelier for intimate dinners with family or friends. A conveniently located Powder Room and Laundry closet complete the main level. Upstairs, the Primary Bedroom has a walkout Balcony perfect for your morning coffee or to test the weather for the day. A hall of two closets with built-ins, including a walk-in, lead to a 4 piece Ensuite with a floor to ceiling frameless glass shower. The bright 2nd Bedroom and 4 piece Bathroom complete this level. The cherry on top of this unit, is the spacious rooftop terrace with open panoramic views from downtown Toronto to the East and uptown Mississauga to the West. A natural gas hook up for both BBQ and fireplace make this patio perfect for all season lounging and is a true extension of the living space. Ideally located in the heart of the Long Branch community, with shopping, restaurants and lakefront access right at your fingertips. A commuter's dream with TTC & GO Train access a short walk away, and the trifecta of highway access around the corner (QEW, Gardiner & 427). This is urban living at its finest. (id:50787)
Sotheby's International Realty Canada
665 Foxwood Trail
Pickering, Ontario
Location, Location, Location. Absolutely incredible, 3 bedroom, updated detached home in the desirable Fox Hollow Community. Seconds away from Schools, Libraries, Grocers and steps away from every possible transit option (GO station, buses, 401 etc). This home is fully modernized with a beautifully renovated kitchen with ceramic floors, stone countertops and newer appliances. Open Living and dining room with walkout to spacious deck and yard. Large and Airy Bedrooms with large windows and California shutters. Need extra space? Look no further than the recreation room complete with gas fireplace and 3-piece washroom. A beautiful home ready for you to move right in. (id:50787)
Royal LePage Premium One Realty
61 Caribou Trail
Wasaga Beach, Ontario
Step into the perfect blend of elegance and functionality at 61 Caribou Trail, just moments from the beach. Situated in a sought-after family-friendly neighborhood, this home features a generous lot ideal for outdoor enjoyment. Inside, discover 3 bedrooms, 1+1 bathrooms, and a beautifully updated large kitchen that is the heart of the home. Enjoy formal dining in the inviting dining room and retreat to the fully finished basement with an additional bedroom and ample storage. This home exudes charm and warmth at every turn, promising a lifetime of cherished memories. (id:50787)
Century 21 B.j. Roth Realty Ltd. Brokerage
11 Harrisford Street, Unit #6
Hamilton, Ontario
Welcome to 11 Harrisford Street Unit 6, nestled in Hamilton's vibrant Redhill area! This charming townhome boasts a rare find: a two-car driveway alongside a convenient garage parking space, ensuring ample room for your vehicles. Step inside to discover a thoughtfully designed interior adorned with California shutters throughout, offering both style and functionality. With three bedrooms and two baths, this home offers comfortable living spaces for the whole family. The bright open concept layout creates an inviting atmosphere, perfect for both relaxation and entertaining. Updates in 2023 include a new furnace, heat pump, and electrical system, providing peace of mind and energy efficiency for years to come. Located mere seconds from the Redhill Valley Parkway, commuting and exploring the region is a breeze. Enjoy easy access to major highways, the picturesque Bruce Trail, stunning waterfalls, and premier golfing destinations like Kings Forest Golf Course and Glendale Golf & Country Club. (id:50787)
Keller Williams Edge Realty
64 East Avenue N
Hamilton, Ontario
Great investment property, lots of potential! Two storey 4-bedroom home. Located in Central downtown. Freshly painted. New staircase carpet. Spacious living room. Separate dining room. Good size eat-in-kitchen. Spacious backyard. Parking at the front. (id:50787)
RE/MAX Escarpment Realty Inc.
212 Balmoral Avenue S
Hamilton, Ontario
Nestled right below the Hamilton Escarpment, near Gage Park a Legal non conforming 2 family home approx 2010 sq ft with an additional studio unit This well maintained home ( ask for list of improvements )has just been freshly painted thru out, remodelled kitchen; second floor kitchen with ceramic floor needs cabinets ( plumbing is behind wall). Layout. Main Floor Living rm, Dining rm, Kitchen ,4 piece Bath ,2 Bedroom Second Floor Living rm, Kitchen,( cabinets Removed-plumbing behind wall)4 pc bathrm 2 Bedrooms. Attic large finished room Basement Studio unit, Kitchen, Living rm, 4pc bathroom, Laundry rm, Storage rm. Great location Ideal for investor or family enjoyment, Easy access to Red hill Expressway for either Toronto or Niagara bound destinations. (id:50787)
RE/MAX Escarpment Realty Inc.
143 Klein Circle
Ancaster, Ontario
Brand new home under construction in Ancaster Meadowlands by Scarlett Homes, loaded with over $125K in upgrades. INTERIOR SELECTIONS STILL AVAILABLE (paint, hardwood, ceramic tiles, kitchen, hardware and handles, faucets, trim, stain). Includes second set of stairs to basement. 3-4 months to complete once interior selections are completed. UPGRADES INCLUDE: 10 foot main floor ceiling, 8'6" raised basement, curved oak staircase, upgraded iron knuckle spindles, finished basement lower landing, granite/quartz throughout kitchen counters and kitchen island, granite/quartz kitchen backsplash, oversized kitchen cabinets, stainless steel hood fan, built-in opening for your oven unit, over 40 pot lights and an upgraded garage door). (id:50787)
Homelife Professionals Realty Inc.
1 Banfield Street
Paris, Ontario
Set just outside the downtown core of one of Canada’s prettiest small towns, one Banfield is one of the most unique and prominent period homes in the entire region, just 90 minutes from downtown Toronto. Rich in history, this imposing and very elegant Gothic Victorian estate was built in 1854 for Mr. Charles Whitlaw, owner of the Paris Mills, the largest in the province at the time. Many of the original historic features are intact or have been lovingly restored including the slate roof, hardwood floors, copper eaves, five fireplaces, plaster moldings, spectacular millwork, and other old-world accents. The house was built to a level of quality unheard of today, with two-foot-thick walls to create a quiet sanctuary. Millions of dollars have been invested by the current owners in restorations, improvements, and renovations. The house offers over 5,800 square feet across the two levels, plus 1,389 square feet of potential in the incredible attic and an additional 1,716 square feet in the lower level. The ground floor alone measures over 3,400 square feet. With a palatial dining room and equally large formal living-room, a family room with working fireplace and a large sunroom (which is presently used as a study). The 2,391 square foot second floor has four large bedrooms and two ensuite bathrooms. There is a third large spa main bathroom with a skylight and steam room. On the third floor, a 1,389 square foot unfinished attic space, with high ceilings, is ideal for future development. Off the large country kitchen is a charming fifth bedroom (which was formerly the maid’s quarters) with an ensuite bathroom. The 1,700 square foot lower level, with modern finishes has a recreation room (presently used as a fitness area), home gym, modern powder room, with lots of storage space and seven-foot-high ceilings. The grandeur of the architecture, the size and history of the property make this one of the most unique and iconic homes in Southwestern Ontario. (id:50787)
Sotheby's International Realty Canada
3389 Swordbill Street
Pickering, Ontario
Beautiful Townhome In The New Seaton Community Featuring A Corner 2-Storey Layout Designed To Maximize Natural Light With An Abundance Of Windows. Enjoy A Stunning Kitchen Complete With Quartz Countertops And Ample Cabinet Space. Ascend The Elegant Oak Staircase To The Second Level Where You'll Find A Spacious Primary Bedroom With A Walk-In Closet And A Luxurious 3-Piece Ensuite. Convenience Is At Its Peak With The Laundry Room Conveniently Positioned On The Second Level. Plus, Benefit From Easy Access To The Nearby 407 Highway. (id:50787)
Homelife/future Realty Inc.
107 Edelwild Drive
Orangeville, Ontario
Welcome to 107 Edelwild Drive. Discover your dream home in a sough-after family neighbourhood! Premium 60x136 Lot. This stunning detached home boasts a spacious 4+1 bedroom layout, ideal for accommodating your growing family. With a double car garage and a finished basement, there's a ample space for storage and entertainment. Renovated to perfection, this home exudes modern elegance and charm. Beautiful Kitchen with Quartz Counter. Experience the epitome of comfortable living in a prime location. Brand New roof with warranty, Driveway(2023), Fence(2023), AC(2020). New Vinyl Windows (2018 except for bathrooms). Must See!!! (id:50787)
RE/MAX West Realty Inc.
50 Lomond Lane
Kitchener, Ontario
Introducing a stunning, brand new 3BHK + 2Bath ground floor unit in the serene Huron/Fischer Hallman area, available immediately for lease. This beautiful home offers a spacious kitchen equipped with modern appliances. Enjoy the convenience of in-suite laundry, air conditioning, a water softener, and a tankless water heater, ensuring comfort year-round. The unit includes one parking space and is ideally located within walking distance to schools, parks, and a GRT bus stop, making it perfect for students, couples, or families (up to 6 persons sharing). Just 25 minutes from Conestoga Doon Campus and 45 minutes to Waterloo University, it’s ideally positioned for academic accessibility. Plus, enjoy easy access to major highways (Hwy 401 & Hwy 7/8), cities, and surrounding areas. Close to excellent schools, recreational facilities, parks, trails, and creeks, it’s perfect for those who value both convenience and quality of life. Don’t miss out on making this your new home! (id:50787)
Exp Realty Of Canada Inc
79 Jerry Drive
Cambridge, Ontario
Welcome to 79 Jerry Drive! Nestled in the highly sought-after Hespeler area, this charming 3-bedroom home is perfect for families. Just minutes from the 401, this beautiful two-storey residence offers a carpet-free main and upper floor, a bright and refaced kitchen that opens to the dining area, and sliding doors that lead to a back deck. Ascend the elegant oak staircase to the upper level, where you'll find three spacious bedrooms. The oversized master bedroom is a true retreat, with large windows, his-and-her closets, and a full ensuite bathroom. An additional 4-piece bathroom completes the upper floor. The property includes a single garage, a widened driveway accommodating two cars, and several recent upgrades: a new driveway (2024), an automatic garage opener (2024), attic insulation and new water softener (2023) and a Tesla Wall Connector (2022) for EV owners, a new garage door/furnace motor(2015).Don't miss out on this fantastic opportunity! **** EXTRAS **** Fence - Full, Shed *For Additional Property Details Click The Brochure Icon Below* (id:50787)
Ici Source Real Asset Services Inc.
1880 Sedgefield Row
London, Ontario
London's Desirable Northwest. This Home Offers Beautiful 4+1 Bdrm, 4 Washrooms. Spacious Foyer Leading To A Very Nice Kitchen With Island & Stone Countertops. Open Concept, Formal Dining Room, Large Family Room. Access To Deck From Master Bdrm. Sitting Area Could Use As An Office. Bsmt Is Lookout With Large Windows. Rec Room Finished With Fireplace Plus One Bdrm, One Full Bathroom. Lots Of Storage Space. No Sidewalk Driveway Could Park 4 Cars. Photos are from the previous listing. **** EXTRAS **** Fridge, Stove, Washer & Dryer, Dishwasher. Electric Light Fixtures, Close To Excellent Schools, Shopping Mall, University, Hospital & Public Transit. (id:50787)
Century 21 People's Choice Realty Inc.
133 Black Willow Crescent
Blue Mountains, Ontario
Welcome To Your Perfect Summer Retreat Near Blue Mountain Ski Resort * Escape To This Enchanting Home, Nestled In The Heart Of The Windfall Community * This Well-Appointed Home Has An Open-Concept Floor Plan Including Gas Fireplace, Quartz Countertops, and Large Windows Overlooking The Backyard * 3 Spacious Bedrooms, With Large Primary Bedroom Boasting Beautiful Soaker Tub and Walk-In Shower * Convenient Second-Floor Laundry * Fully Finished Basement Provides Additional Recreation Space, Including a Foosball Table *Beautiful View Of The Mountains From Your Front And Back Yard * Year-Round Access to The Shed - A Gorgeous Facility With Outdoor Pools, Hot Tubs, Sauna, Gym, etc. * Close To Downtown Collingwood and Walking Distance to Blue Mountain! AVAILABLE FOR SPRING/SUMMER/FALL SEASONAL LEASE. $2,450/Month + Utilities. No Smokers. Pets Will Be Considered. $3,000 Utility/Damage Deposit. Rental Application & References Required. **** EXTRAS **** Fully Equipped Kitchen And Linens/Towels Supplied For Use During Rental Season. Owner Pays Association Fees, Exterior/Interior maintenance, Snow Removal. (id:50787)
Century 21 Heritage Group Ltd.
Rock Star Real Estate Inc.
315 Cavendish Drive
Hamilton, Ontario
Exquisite Living Awaits in this stunningly renovated bungalow that epitomizes elegance and comfort. Nestled in the heart of Ancaster, this home offers a lifestyle of convenience and tranquillity. Step inside to discover an open-concept living space flooded with natural light, showcasing high-end finishes and meticulous attention to detail. A gourmet kitchen with state-of-the-art appliances and custom cabinetry is perfect for culinary adventures and entertaining guests. The spacious living and dining room invites you to unwind while the partly finished basement offers additional space, ideal for a home office, gym, or media room. A fully sound-proofed room makes for a perfect home theatre room, leaving the rest of the home undisturbed from sound. With three bedrooms and two bathrooms, this home is designed to meet all your needs. Located just minutes from top-rated schools, shopping, dining, and parks, 315 Cavendish offers unparalleled convenience. Enjoy the charm of Ancaster's historic downtown or take a short drive to Hamilton's vibrant urban scene. Experience the perfect blend of modern luxury and small-town charm. RSA (id:50787)
RE/MAX Escarpment Realty Inc.
22 - 86 Herkimer Street
Hamilton, Ontario
Experience the timeless allure of the historic Herkimer Apartments, originally designed by renowned architect William Palmer Witton in 1915 and meticulously restored by Core Urban in 2010. This unit embodies a perfect blend of Edwardian elegance and contemporary comfort. At just over 1700 square feet, this south-facing residence offers panoramic Escarpment views and features high ceilings, two entrances, garage parking, a storage locker, and ensuite laundry. The updated kitchen showcases Travertine floors, granite counters, stainless steel appliances, and a spacious center island with bar seating, seamlessly flowing into a large dining room (or living room) adorned with original hardwood floors and tray ceilings. Additional highlights include a sunroom/dining room with a classic chandelier, two beautifully appointed bedrooms with extensive built-ins, updated bathrooms, and access to a rooftop deck with stunning city vistas. Located near Locke Street's vibrant cafes and shops, St. Joe's Hospital, and scenic Escarpment trails, this exclusive residence offers a rare opportunity to live in Hamilton's landmark Herkimer Apartments. (id:50787)
RE/MAX Real Estate Centre Inc.
16 Bromley Drive
St. Catharines, Ontario
Welcome home to this New Build by Dunsire Homes, conveniently situated beside Jones Beach! Enjoy living amongst a quiet enclave of homes perfected nestled beside a lush and expansive park for your evening strolls, or why not take in a beautiful sunset or beach day just a 3-minute walk away at Jones Beach. This new home, The Carson model, offers 4 Bedrooms, 3 Bathrooms with over 1739 square feet of open concept living space, complete with a Tarion Warranty, not to mention all of the stunning upgrades which included valued at over $60,000! Lifestyle and affordability are just steps away! Additional Exclusive Features Include: $20,000 Cash Back on Closing, Engineered Hardwood Flooring, Quartz Countertops, Central Air, High Efficiency Furnace, Smooth Interior Doors, Upgraded Interior Trim, Upgraded Cabinetry, 200 Amp Electrical Panel, Oversized Basement Windows and many more! Book your showing today! (id:50787)
P2 Realty Inc.
2393 Red Maple Avenue
Lincoln, Ontario
Well Appointed Estate Property Surrounded By Picturesque Vineyards. 5 + 3 Bedroom, 6 Bathroom Family Home Sitting On Almost 1 Acre. Recently Renovated To Immaculate Condition. Welcoming Foyer To Grand Family Room With Vaulted Ceilings & Gorgeous Hardwood. Incredible Kitchen With Dinning Room, Breakfast Bar And Sliding Glass Doors To Back. Bright And Beautiful Bedrooms Throughout The Main Floor, Almost All With Ensuite Bathroom, Stand Up Glass Showers And Jet Tubs For Comfort And Luxury. Tons Of Windows For An Abundance Of Natural Light. Second Level Holds Entire Primary Suite. Fully Finished Basement With Inlaw Suite, Games Room, Rec Room, Work Shop And Access To Garage. Professionally Landscaped With Trees, Lighting And Peaceful Rear Deck. Attached Double Garage, No Rear Neighbours, Parking For Up To 15, Private, Quiet And Exclusive Location Located Just Mins To Jordan Station, A Town With Highly Recommended Restaurants, Wineries And Shopping. Direct Access To QEW, Short Travel To Toronto, Niagara Falls and USA. **** EXTRAS **** Auto Garage Door Remote(s), Water Purifier, Central Vacuum, In-Law Suite, Sump Pump. (id:50787)
RE/MAX Hallmark Realty Ltd.
12 Bromley Drive
St. Catharines, Ontario
Welcome home to this New Build by Dunsire Homes, conveniently situated beside Jones Beach! Enjoy living amongst a quiet enclave of homes perfected nestled beside a lush and expansive park for your evening strolls, or why not take in a beautiful sunset or beach day just a 3-minute walk away at Jones Beach. This new home, The Hampton model, offers 3 Bedrooms, 3 Bathrooms with over 1771 square feet of open concept living space, complete with a Tarion Warranty, not to mention all of the stunning upgrades which included valued at over $60,000! Lifestyle and affordability are just steps away! Additional Exclusive Features Include: $20,000 Cash Back on Closing, Engineered Hardwood Flooring, Quartz Countertops, Central Air, High Efficiency Furnace, Smooth Interior Doors, Upgraded Interior Trim, Upgraded Cabinetry, 200 Amp Electrical Panel, Oversized Basement Windows and many more! Book your showing today! (id:50787)
P2 Realty Inc.
758 Victoria Street
Kingston, Ontario
Premium Lot + Rear Lane Access Home (Beneficial For Future Additional Units) + Two Unit Home + Income Producing Turn Key + Two Separate Hydro Meters + Updated Front Unit (2022) + 6 Parking Spots. Welcome 758 Victoria St, A Beautiful Open-Concept Home Located In The Heart Of Kingston. Front Unit Consists Of Three Bedrooms, Two Full Bathrooms (2022), Modern Kitchen With Updated Quartz Countertop (2022) And Stainless Steel Appliances (2022) And An Open Concept Living! Back Unit Consists Of One Large Bedroom With 4Pc Ensuite Bathroom (2022), Open Concept Living With Dining And Kitchen. Exterior Is Well Cared For As The Inside. With Abundance Of Parking, Perfect For Large Families Or Multifamily Use.Proximity To Schools, Shopping And Dining. Conveniently Located Near A Variety Of Shopping Centers, Restaurants, And Cafes. Easy Access To Public Transportation. **** EXTRAS **** All Existing Appliances (Back Unit + Front Unit), Furnace (2022), All Existing Light Fixtures. (id:50787)
RE/MAX Royal Properties Realty
47 Republic Avenue
Hamilton, Ontario
Superb Central Mountain Location, Steps to Elementary Schools, Parks, Library, YMCA, Public Transit. Walk to Secondary Schools, Shopping and More. Excellent Access to the Linc And Airport. This Well Maintained Home Offers 4 Spacious Bedrooms, Primary Bedroom With Walk-In Closet And 5 Piece Ensuite (With Bidet). The Main Level Offer Large Principal Rooms, Family Room With Gas Fireplace, Stainless Steel Kitchen Appliances. (id:50787)
RE/MAX Escarpment Realty Inc.
81 Tom Brown Drive
Brant, Ontario
Free - hold end unit with townhouse with 3 bedrooms, family room, 3 washrooms and double car garage in Paris. Open concept main floor permits seamless flow between living, dining and cooking. Modern open concept layout kitchen with S/S appliances, quartz countertop and island. Spacious prim bedroom with two walking closets and 3 pc Ensuite washroom. 5 car parking spaces. Freshly painted throughout. Minutes to HWY-403 and major amenities. **** EXTRAS **** All Elf's , S/S - Fridge, stove, Range Hood, B/I dishwasher, Washer and Dryer. (id:50787)
Royal LePage Ignite Realty
48 - 377 Glancaster Road
Hamilton, Ontario
Gorgeous! Immaculate! Move-In Ready! This impeccably maintained open concept town home is located in a very desirable location near Ancaster Power Centre, schools, parks, hwy. access and more. Main/entry level could be den/office, living or playroom -- up to your imagination. Second level offers open concept living room with built-in wall unit, breakfast bar, dining room with patio doors to balcony containing handy gas BBQ hook-up, 2 pc. bathroom and gorgeous kitchen with gas range, stainless steel appliances, and pantry shelves. 95% carpet free except stairs (brand new carpet May 2024!). Bedroom level offers a large primary bedroom (fits king bed) and walk-in closet, large 2nd bedroom, den/office or play area, laundry, and full bathroom. (id:50787)
RE/MAX Escarpment Realty Inc.
468 Victoria Street E
Southgate, Ontario
Welcome to the Charming Town of Southgate, This 3 Bedroom Side Split Offers an Open Concept Layout, Updated Kitchen with S/S Appliances, Gas Stove & Plenty of Cupboards, Cozy Sitting Area W/ Gas Fireplace, Walkout from Dining Area to a Covered, Screened-in Terrace, Perfect for Entertaining Guests, Walkout from Upstairs Bathroom to a Deck W/Hot Tub, Tall Cedar Hedges Surround the Entire Property and Provide Year-Round Privacy, Access to Garage from Living/Dining Area, Lower Level Family Room Boasts Tons of Natural Light W/ Above Grade Windows, Laundry Room W/ Upgraded Washer/Dryer, 2 pc Bath in Basement, Large Storage Area, Man doors to Front & Rear Yard from Garage, 8' x 12' Garden Shed, Well Manicured Lawn, Excellent Curb Appeal, Aluminum Roof W/ 50 Year Transferable Warranty, Home is Move-in Ready! **** EXTRAS **** Home has been Freshly Painted (June 2024) Large Private Lot 70' x 165' ft W/ Mature Cedar Hedges, Aluminum Roof w/ 50 Year Transferable Warranty, Upgraded Attic Insulation (June 2024). (id:50787)
RE/MAX Rouge River Realty Ltd.
100 Dun Skipper Drive
Ottawa, Ontario
This Executive Well Designed Home Features Over 4250 Sqft With 5 Beds & 4 Full Baths (3 Ensuites). A Custom Stone Interlock Driveway Lead You To This Sensational Home With Tasteful Upgrades. Soaring 9 Foot Ceilings + Thick Plank Maple Flooring Are Found Throughout The Main & 2nd. 2 Story Sun-Filled LR W/ Huge Windows. Chef's Kitchen W/ Granite Waterfall Counters, Huge Centre Island & Pantry Opens Onto The Spectacular Sunroom. Cozy Family Room Boasts A Gas Fireplace W/ Stone Surround & Maple Mantle. Main Floor Bedroom W/ 3pc Ensuite Is A Great Space For Overnight Guests. Take The HW Staircase To The Expansive 2nd Floor To Find 9' Ceilings & 8' Doors. Primary Bed Boasts A Luxurious 5pc Ensuite, Electric Fireplace & 2nd Floor Office. Bed 2 Has The Luxury Of Its Own 3pc Ensuite. Beds 3 & 4 Share A Jack N' Jill 4pc Bath. HW Stairs Take You To The ""Ready To Finish"" LL W/ High Ceilings, Rough-Ins & Numerous Windows. Proximity To Schools, Universities, Shopping & 23min To Downtown/Parliament. 2100+ Sqft 9 Ft Look-Out Unfinished Basements With 2 Rough-In For Bathrooms & A Rough-In For Laundry Room & Plenty Of Large Windows. (id:50787)
Homelife/future Realty Inc.
158 Church Street S
St. Marys, Ontario
Introducing The Masterpiece Victorian Home You've Been Waiting For In The Architectural Stone Town Of St. Marys. Detached 1-1/2 Storey Dwelling Renovated From Top-2-Bottom w/Ravishing Finishes & Quality Workmanship. Nestled In A Charming Street w/Various Amenities In Close Proximity. Boasting: Exceptional Layout w/3078 Sq.Ft Of Total Interior Living Space, 5 Well-Appointed Bedrooms, Luxurious Baths, Entertainment Kitchen w/S.S Appliances & Extended Upper Cabinets + Undercabinet Lighting, Centre Island w/Breakfast Bar + Quartz Counters, 9.5 Ceilings (Living & Dining), Hardwood Floors (Main & 2nd), Timeless Backyard Setting Featuring Walk-Out w/12x20 Patio & More. Structural & Cosmetic Renos Completed In 2022 Including, But Not Limited To: New Electrical w/200 Amp Panel, New Plumbing, New Forced-Air Gas Furnace & A/C, New Windows & Doors (Except Decorative Attic Window) & New Roof Shingles (Except Flat Metal Roof Above Kitchen). Simply A State-Of-The-Art Home Rebuilt of Excellence! **** EXTRAS **** Current Estimated Airbnb Revenue Of Approximately $60,000/Annum (Based On 2023). *Click Virtual Tour Link For More Photos/Video & Come Visit This Wonderful Home In Person* (id:50787)
Royal LePage Maximum Realty
309 William Street
Shelburne, Ontario
Think of the possibilities - this great bungalow on huge lot, 60' x 150') in downtown Shelburne offers a full 2 bedroom home on each level, with separate entrance to the basement. Maybe this is the home that gets you and a partner/brother/sister/parent into the real estate market but gives each of you, your own private space?! Main floor features a bright living room with gas fireplace and eat-in kitchen overlooking rear yard, with the added bonus of convenient ensuite laundry tucked away. A spacious primary bedroom features storage closet, full 4 piece bathroom and secondary bedroom/office. Separate entrance to the basement is accessed via the garage. The basement also features living/dining room with gas fireplace, kitchen, ensuite laundry, full 4-piece bathroom, large primary bedroom and second bedroom/office. The rear yard is separated down the middle with two separate outdoor spaces, each fenced for privacy and four legged family. Enjoy a beautiful lot with mature trees and siding onto large greenspace. **** EXTRAS **** Seller does not warrant the retrofit status of the basement unit. (id:50787)
Royal LePage Rcr Realty
1301 Bunsden Avenue
Mississauga, Ontario
Welcome to Muskoka in the City This exquisite executive home is situated in a private and prestigious cul-de-sac, moments away from the renowned Mississauga Golf and Country Club. Set on a sprawling, premium 129' x 167' lot, offers unparalleled luxury and privacy. The property has undergone an extensive renovation, meticulously curated by Georgian Homes, with over $450,000 invested to elevate its elegance and functionality. Currently configured as a 3 BR, 3+1 bathroom sanctuary, it can easily be reverted to its original four BR layout to suit your preferences. Step inside to discover an inviting foyer leading to a grand living area with custom finishes, crowns, pot lighting, and more! The open-to-family room gourmet kitchen boasts high-end Jenn-Air and Ultraline appliances, a built-in cafe centre, quartz counters, a massive breakfast bar, and stunning built-in cabinetry. The custom wall-to-wall bi-fold garden doors open to the oasis backyard, creating a seamless indoor-outdoor living experience. The adjacent family room with gas fireplace statement piece, offers pure serenity at the end of your busy day. The luxurious primary suite offers a serene retreat with a separate sitting room, a walk-in dressing room, and a 5-piece ensuite bath with a comfort-height vanity. Additional bedrooms are generously sized, each with ample space for over-sized furniture. The fully finished lower level features a large media room, wet bar, 3-piece bath with shower, sauna, and a home office. Outside, the expansive backyard is unlike anything you will have see before, professionally landscaped lush gardens, a flagstone surround in-ground pool, cabana bar, outdoor BBQ deck, and a stone waterfall. The two-car garage, expansive pattern concrete driveway and stunning front door alcove add to the home's inviting appeal and overall impression. This rare offering will appeal to the most discerning buyer who prioritizes lifestyle and values luxury and privacy! (id:50787)
RE/MAX Escarpment Realty Inc.
742 - 35 Viking Lane
Toronto, Ontario
Seize the chance to own this fantastic corner unit with 2 parking spots below market value! With exceptional views, top-tier amenities, and proximity to transit, this well-maintained unit on the northeast corner of the building offers a breathtaking view of the city and 6 Points Park. The unit features a stellar layout with a dedicated dining area and a spacious living room perfect for ample seating. The kitchen includes a breakfast bar with an overhang for stools and upgraded appliances, adding a custom touch. Both bedrooms are generously sized. The master suite boasts a walk-in closet with custom California Closets organizers, while the second bedroom features a double closet and a corner window, making it ideal for a home office or guest bedroom. Solid laminate floors run throughout the unit, complemented by stylish bathrooms with ceramic tiles and quality finishes. Step out from the dining room onto a good-sized balcony, perfect for enjoying the bright and sunny atmosphere, thanks to the abundance of windows and natural light. The building is quiet, meticulously maintained, and excellently managed, ensuring an extraordinary living experience. Don't miss out on this opportunity! **** EXTRAS **** The amenities and location of this building are unbeatable! Just a two-minute walk to Kipling GO and TTC, with Farm Boy next door and Shoppers Drug Mart across the street. Plus, a variety of restaurants are right nearby (id:50787)
Royal LePage Real Estate Services Ltd.
1426 Monaghan Circle
Mississauga, Ontario
Huge lot 50x 120 feet * Brand New Renovated Property from bottom to top * Basement with Separate Entrance /Kitchen/ Laundry for potential rental income * On A Mature & Quiet Family Friendly Dead End Street. Walking Distance To The Credit River, Parks, Go Station, Schools & A Short Drive To 2 Hospitals, Utm, Square One, Hwy 403 & Qew. (id:50787)
Highland Realty
Upper - 25 Crown Drive
Brampton, Ontario
Fabulous Home Located In Prestigious Castlemore Brampton With Approximately 3744 Sq Ft . Beautiful Stone & Stucco Exterior. Impressive Interlocking Extended Driveway. Entertainers Dream Backyard Two Tear Patio & Deck. Gourmet Kitchen Stainless Steel Appliances. Hardwood Floors Though Out 1st & 2nd Floor. **5 Generous Sized Bedrooms With 3 Full Bathroom Ensuites*** Main Floor Laundry. Aaa Tenants, Required First Month Rent Upfront And Last Month's Rent As Deposit, Rental Application, Ids And Credit Report Of All Occupying Adults, Employment Letter And Two References. Strictly No Pets/No Smoking. No More Than 4 People Including Realtor At Showings. Landlord is a RRESP and is the listing Broker. Please add Disclosure. (id:50787)
RE/MAX Gold Realty Inc.
107 Eileen Avenue
Toronto, Ontario
Wow, what a gorgeous home! This stunning 3-bedroom, 3-bathroom property has undergone meticulous, design-forward renovations and is completely turn-key - ready for you to move in and enjoy! From the moment you step through the door, you know this is a special place - open, airy, filled with natural light and perfect for entertaining friends and family. The stylish open concept kitchen is a chef's dream, boasting new stainless-steel appliances, sleek quartz countertops and ample storage. It overlooks a spacious living room and a sun-flooded dining room/den area - both with expansive, wrap-around windows that overlook the lush, south-facing yard. Rounding out the main floor is a generously sized bedroom (which can easily double as an office or family room) and an elegant 4-piece bathroom. Upstairs, you'll discover two more bedrooms, including a primary suite with custom wall-to-wall closets, a convenient (very chic!) laundry area, and a stunning 3-piece bathroom. The large backyard is fully enclosed - perfect for pets and kids - and both front and back have been landscaped with lovely perennials, ready for you to flex your green thumb! And the location! Situated on a quiet, family-friendly cul-de-sac with no through traffic, just steps from Lambton Park and the Humber River and a short stroll to Loblaws, the new Summerhill Market, and local legend Messina Bakery. Don't miss this one! **** EXTRAS **** Extensive renovations include: kitchen, bathroom, electrical, plumbing, shingles, furnace, A/C, ductwork, windows, flooring, etc.**see \"Notables\" in attachments for full list and dates** (id:50787)
Bosley Real Estate Ltd.
2910 Oka Road
Mississauga, Ontario
Lovely 4 bedroom detached, reverse pie shaped lots backs onto bike path and green space. Gorgeous hardwood on main and second floors. New ceramic in foyer, front hall and powder room. Solid wood stairs to 2nd level. Access to garage and side yard from inside. Eat in Kit, updated huge window over sink O/L backyard. W/O to patio. MBR has 2PC ENS and W/I closet. Updated 4PC Main Bath. Gorgeous Large windows Thru out. Two Rec Rms in. Fin. Bsmt. Sep Furnace/ Laundry room. A family friendly neighborhood Mid-way between 403 and 401/407 for easy access in all directions. Corner bus stop, 5 minutes to Streetsville or Meadowvale Go Stations. Walk to schools, churches, shops and park **** EXTRAS **** Laundry room. 2 Fridges, stove, dishwasher, washer, dryer, and all window coverings. All backyard furniture and appliances. (id:50787)
Living Realty Inc.
B11 - 284 Mill Road
Toronto, Ontario
Perfect starter home for new families/first time home buyers & retirees, just shy of 1000sqft. Indulge in this resort like living in the heart of Etobicoke, conveniently located in the coveted Markland Woods community! This award winning condo boasts fabulous amenities & spacious units designed for comfort & style. Uniquely designed & perfect for entertaining, the living and dining area are on one end of the unit & the two bedrooms on the other. The extra large master bedroom has a spacious walk-in closet & private washroom. Second bedroom is ideal for an office or child's bedroom w/ lots of natural light & closet space. The piece de resistance- 3 balconies that allow for ample fresh air, entertaining & best of all, all year round barbecuing. Fully renovated 10 years ago & washrooms remodeled 2yrs ago. Condo fees include heat/hydro/water & cable! Only pay for internet w/rogers ignite condo bundle only $55/month! Quiet and pet friendly with beautiful walking trails in the back. Extras:Indoor & Outdoor Salt Water Pools, Sauna, Clubhouse W/ Games Facilities Including Pool Tables, Squash/Basketball Crt, Lounge, Library and Gym. 3 Tennis Cts.11 Acres Of Grounds With Japanese Garden & Quiet Walkway . Next To Golf Course **** EXTRAS **** Indoor & Outdoor Salt Water Pools, Sauna, Clubhouse W/ Games Facilities Including Pool Tables, Squash/Basketball Crt, Lounge, Library and Gym. 3 Tennis Cts.11 Acres Of Grounds With Japanese Garden & Quiet Walkway . Next To Golf Course (id:50787)
Sutton Group-Admiral Realty Inc.
244 Blackthorn Avenue
Toronto, Ontario
Move-in ready! Unique and charming 2-storey home with walkout basement. Well-cared for by young professional couple. Located in the Toronto's west end in quiet and safe, family-friendly neighbourhood, walking distance to bustling St. Clair West and Corso Italia. Large patio with peaceful and private surroundings, great for entertaining firepit table optional! This bright, east-facing home features quartz countertops in the kitchen and basement bathroom, solid wood kitchen cabinets, and an exposed original brick column in the spacious, walk-out basement. The high-ceiling basement includes an open living area, a closed room, and a full bathroom, offering potential for rental conversion. Additionally, the backyard has a concrete base ready for a 10x8 shed. Don't wait to call 244 Blackthorn Ave your new home. **** EXTRAS **** Patio table with built-in firepit, Coffee table, TV unit (id:50787)
Exp Realty
4320 Fairview Street
Burlington, Ontario
Welcome to your dream home in South Burlington! This bright and spacious 3 bedroom, 3 bathroom with a finished basement townhome has been fully renovated from top to bottom, offering modern luxury and comfort. The brand new kitchen is a chef's delight, featuring upgraded quartz counters, stainless steel appliances, and a large eat-in area that opens to a stunning walk-out deck. The spacious living and dining rooms are filled with natural light from the large windows, creating a warm and inviting atmosphere.The main floor includes a stylish 2-piece washroom, while the finished lower level boasts beautiful pot lighting and brand new floors, perfect for a family room or entertainment space. The upper level features three generously-sized bedrooms, including a master suite with an ensuite bathroom, large closets, and oversized windows.Luxury finishes are evident throughout this home, providing an elegant and comfortable living environment at an exceptional price. Conveniently located with quick access to highways, Appleby GO Station, and public transportation, this home is also within walking distance to all amenities. Additionally, residents will appreciate the ample parking available in front of the home.You won't be disappointed with the high-quality finishes and thoughtful renovations. No expense was spared to make this the perfect place for you to call home! (id:50787)
Right At Home Realty
62 Flurry Circle
Brampton, Ontario
Situated On A Tree lined, end of a Cul de Sac like Circle. Beautifully Landscaped. Rare and Inviting Double Doors Welcomes You To A Bright And Cozy 4 Bedrooms, 3 Full Bathrooms, Plus A Powder Room On The Main Floor. Large kitchen and Breakfast Area Overlooking The Backyard. 9ft Main Floor. Over 7.5ft Basement. Updated Kitchen and Bathroom Quartz. Updated Floors. Separate Family and Living Area. Spacious Primary Bedroom With A Walk-in Closet As Well As A 2nd Closet and an Exquisite And Spa Like En-suite Bath. Lots Of Closets. Access To Garage From Main Floor. Builder Finished Open Basement With A Full Bath and Living Area That Provides You With Endless Potential For An In-law suite, Theatre Room Or An Apartment. Basement Kitchen Rough-In By Builder. Close to Schools, Parks, Malls, Transit and More. (id:50787)
Real Estate Homeward
3046 Blacktusk Common
Oakville, Ontario
Embrace comfort and style in this beautifully appointed 2-bedroom townhome, featuring 3 bathrooms. Enjoy the convenience of a private driveway, additional parking, and ample storage space in the garage. The bright and airy kitchen boasts generous storage, granite countertops, stainless steel appliances, ceramic flooring, and two balconies perfect for morning coffee or evening relaxation. Retreat to the spacious primary bedroom, complete with a large walk-in closet and a luxurious 4-piece ensuite bathroom. The additional bedrooms offer ample closet space and share a modern 4-piece main bathroom.This home is ideally situated near parks, schools, restaurants, shopping centers, a golf club, highways, and more. (id:50787)
Housesigma Inc.
1607 - 4011 Brickstone Mews
Mississauga, Ontario
Condo Available July 1st. 2bedrooms + 1den + 2bathrooms Luxurious 2 Bdrm + Den Corner Condo Unit In The Heart Of Mississauga, 897 Sf + 52 Sf Balcony. Beautiful, Spacious, And Bright! Open Concept Living With Stunning South And West Views. 9' Ft Ceilings With Floor-To-Ceiling Windows! 24 Hour Concierge, Close To Everything: Square One Shopping, Restaurants, Supermarket, Sheridan College, Utm, Hwy 403/410 & Go Transit. Showing Anytime S/S Appliances: Fridge, Stove, B/I Microwave & Dishwasher. White Stacked Washer/Dryer. All Elf's And Window Coverings. Aaaa Tenants only!!! Rental application, Credit report, Employment letter, Tenant insurance.( Required) **** EXTRAS **** S/S Appliances: Fridge, Stove, B/I Microwave & Dishwasher. White Stacked Washer/Dryer. All Elf's And Window Coverings*For Additional Property Details Click The Brochure Icon Below* (id:50787)
Ici Source Real Asset Services Inc.
5564 Meadowcrest Avenue
Mississauga, Ontario
Absolutely Stunning & Well Kept Semi-Detached House With Finished Basement In High Demand ChurchillMeadows Neighborhood. Gorgeous 3+1 Bedrooms,3.5 Washrooms, 2 Fireplaces,3 Car Parking, Upgraded Kitchen With Island, S/S Appliances, Granite Countertop & Backsplash, Backyard Patio. Walk To Sobey's Plaza, Community Centre, Schools, Parks, Etc. Convenient Access To Highways **** EXTRAS **** S/S Appliances- Fridge, Gas Stove, Hood, Dishwasher, Microwave, Washer & Dryer. California ShuttersThroughout, Cold Cellar, Pot Lights, Hardwood Floors In Living/Dining And Stairway, Camera Doorbell,Basement Bar, Gdo, Garage Entrance (id:50787)
Ipro Realty Ltd.
398 Athabasca Common
Oakville, Ontario
Tastefully Designed Luxury Townhome Offers Exceptional Space W/Designer Decor. Over $75K In Upgrades. Double Car Driveway. Perfect For The Growing Family. 3Bed+Loft & 4 Baths. Features Hrdwd Flrs On Both Main & 2nd Flr Hallway. Main Flr Has 9' Smooth Ceilings. Oak Stairs, Quartz, SparkledBacksplash, Breakfast Bar, W/O To Spacious Backyard From Kitchen, W/I From Garage. Master W/5Pc Ensuite + W/I, Loft Offers Cozy Fireplace& W/O To Large Terrace W/Glistening Water Views! **** EXTRAS **** Upgraded Kitchen W/ Long Island & Lots Of Storage. Inclusions: S/S Fridge, S/S Gas Stove, Rangehood, Dishwasher, Washer/Dryer, GarageOpener. Hot Water Tank Owned. All Elfs, All Blinds. Exclusions: Dining Rm Light, All Drapes. Tv & Tv Mounts (id:50787)
Cloud Realty
9 Guernsey Drive
Toronto, Ontario
Excellent opportunity to rent beautiful 3+1 bedroom bungalow on a quiet street. Open concept, hardwood floors, California shutters, pot lights. Kitchen with Granite countertop, Breakfast Bar and Backsplash. Separate Entrance to High Ceiling apartment with Kitchen, Bedroom, Recreation room. Wood deck on Backyard, Covered Concrete Patio with Gas BBQ Line. Short walking distance to Broadacres Junior Public School, Close to Shopping, Centennial Park, Etobicoke Olympium Centre, TTC, HWYs, 427, 401, QEW. **** EXTRAS **** S/S Double Door Fridge, S/S Stove, S/S Bosch Dishwasher, S/S Hood Vent, S/S Stove and Firdge in Basement, TV + Brkt in Prim Bdrm & Rec Rm, Washer, Dryer, All Electrical Fixtures, Whole house will be professionally cleaned prior to tenancy. (id:50787)
RE/MAX Professionals Inc.
304 - 1270 Maple Crossing Boulevard
Burlington, Ontario
Gorgeous Condo 2 Bedrooms + Sunny Solarium Offers Home Office Or 3rd Bedroom! Beautiful Open Concept Design * Lovely Kitchen W/Lots Of Cabinet Space * Spacious Living Room/Dining Room *2 Baths And In-Suite Laundry * Parking * Amazing Condo Walking Distance To Lake Ontario, Enjoy Downtown Shops, Cafes, Restaurants, The Mall & Easy Access To Major Hwys And Go Transit *Live-In Or A Perfect Investment * This Is A Very High Demand Building * 10+ **** EXTRAS **** Fridge,Stove,B/I Dishwasher,Washer,Dryer,All Light Fixtures ** Fabulous Facilities: Outdoor Pool,24Hrs Concierge,Gym,Guest Suites,Party Rm,Car Wash, Squash/Racquetball/Tennis Courts,Electric CarCharge,Visitors Pkg * Walk To Lake Ontario! (id:50787)
Homelife/miracle Realty Ltd
322 - 2 Old Mill Drive
Toronto, Ontario
Luxurious Old Mill community by Tridel in one of the most classy, desirable locations of Bloor West Village, boasting 5 star amenities. Offer a magnificent rooftop terrace with breathtaking view of city & lake. One bedroom + den and 2 full bath, bright 9' ft ceilings, open concept, pot lights, SS appliances, granite counter top & breakfast bar. Close to Downtown Toronto, airport, walk to subway, restaurants, cafe's and other amenities. **** EXTRAS **** For tenant's use SS fridge, stove, BI microwave, BI dishwasher, dryer, all light fixtures, & window coverings. (id:50787)
Ipro Realty Ltd.
180 Parkinson Crescent
Orangeville, Ontario
You Can Have It All - Edge Of Town Living In A Great Neighbourhood, Move In Ready, 4 Bedroom Freehold (no maintenance fee)Townhome That Lives Like A Single-Family Home. This Dodds Model Is The Former Model Home And Has Plenty Of Upgrades Throughout. An Open Floor Plan W/ 9 Foot Ceilings, 2,060 Square Feet (Above Grade) That Offers Great Flow Between The Expansive Living Room (with fireplace), Dining Room And Kitchen On The First Level. Upstairs You Will Find Four Generous Bedrooms. The Primary Suite W/ Walk In Closet & 5 Pc Ensuite. Look forward to laundry day W/ Convenient Upstairs Laundry Room. Lower Level Is A Blank Canvas Awaiting Your Designs And Ideas. Don't Miss Your Chance To Live In One Of Orangeville's Most Desirable Areas. **** EXTRAS **** California Shutters Throughout, Lower Level Has Upgraded Elevation W/ Above Grade Windows & R/I Bathroom Plumbing. Just Bring Your Things, There Is Nothing Left To Do But Move In And Enjoy! (id:50787)
Century 21 Millennium Inc.
188 Harvie Avenue
Toronto, Ontario
Fabulous home located on the vibrant Corso Italia! Renovated and upgraded, this open-concept livingand dining room features crown moulding. The kitchen has been renovated with quartz floors and afamily-sized area combined with the breakfast area, overlooking a cozy solarium with a walkout tothe backyard. The oak staircase leads to three generous bedrooms, including a primary room with amirrored closet and upgraded 4-piece washroom. The professionally finished basement offers arecreation room with open concept, pot lights, and large windows, as well as a newer 3-piecewashroom and finished utility room. The private backyard features an oversized single garage. Thishome is close to all amenities that Corso Italia has to offer and is ready to move in! **** EXTRAS **** Immersed in the vibrant Corso-Italia neighbourhood! (id:50787)
RE/MAX Ultimate Realty Inc.






