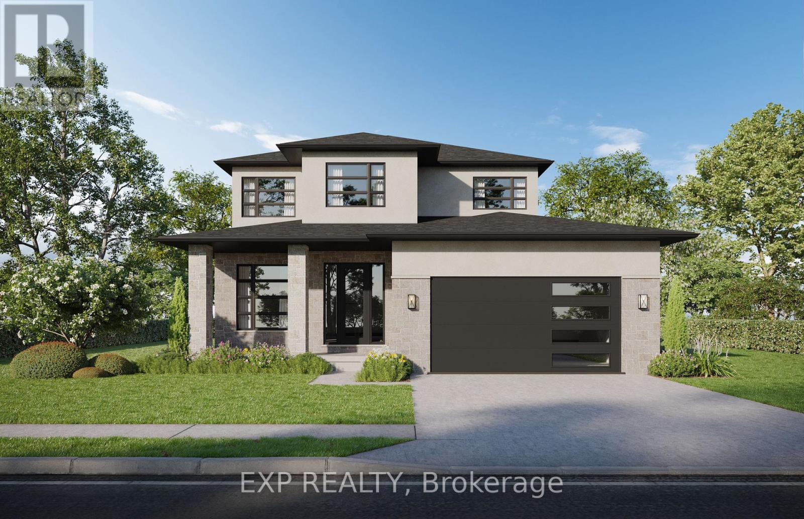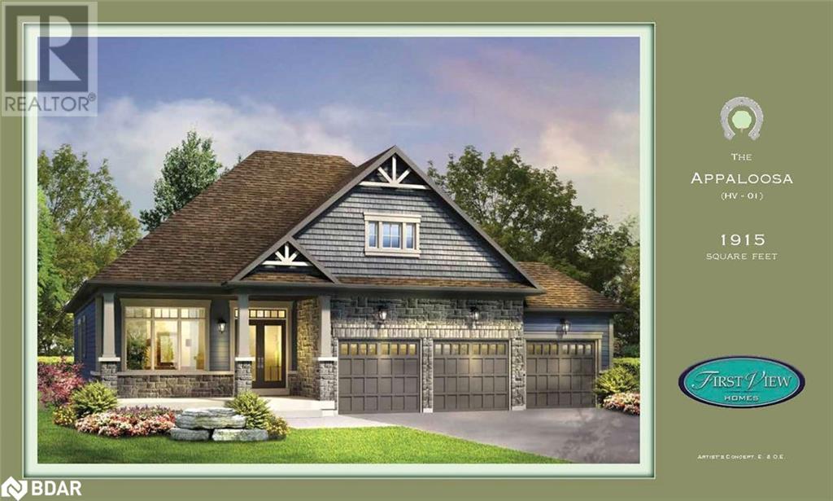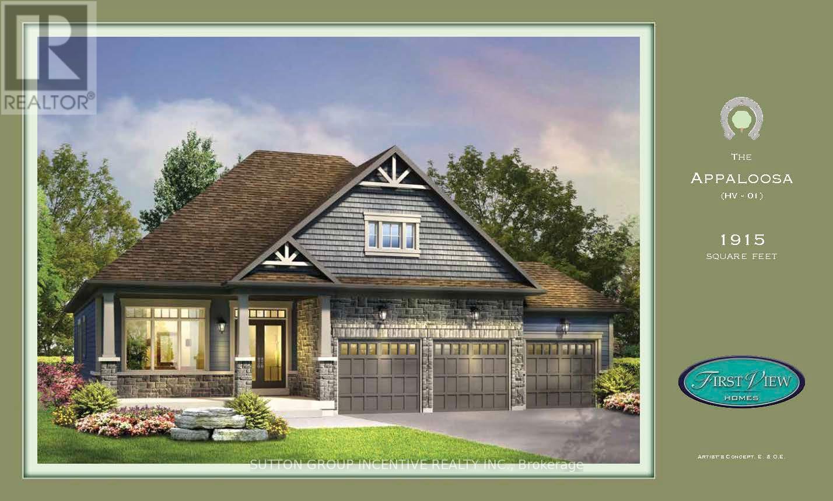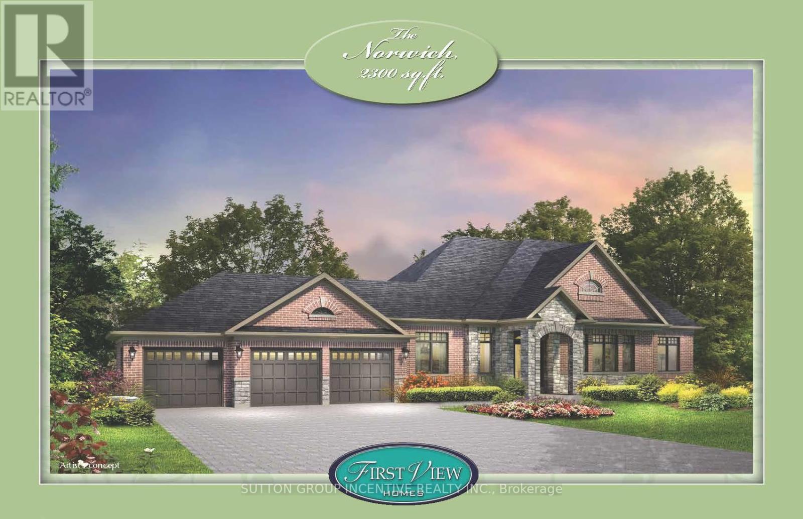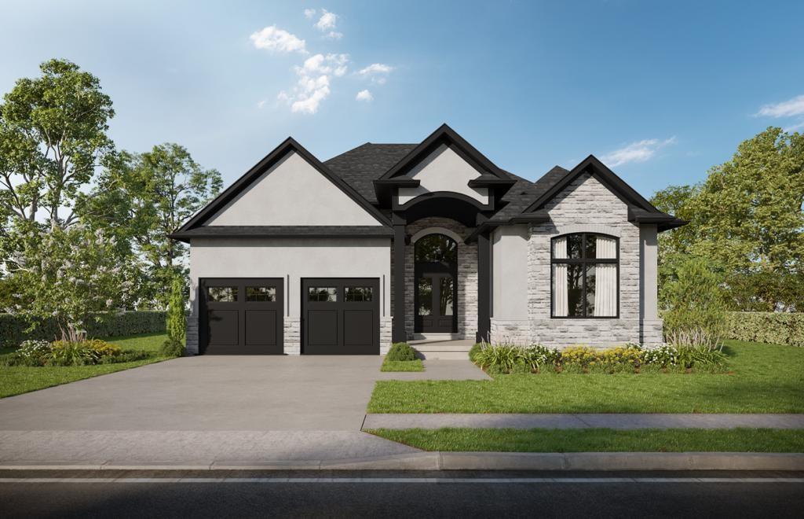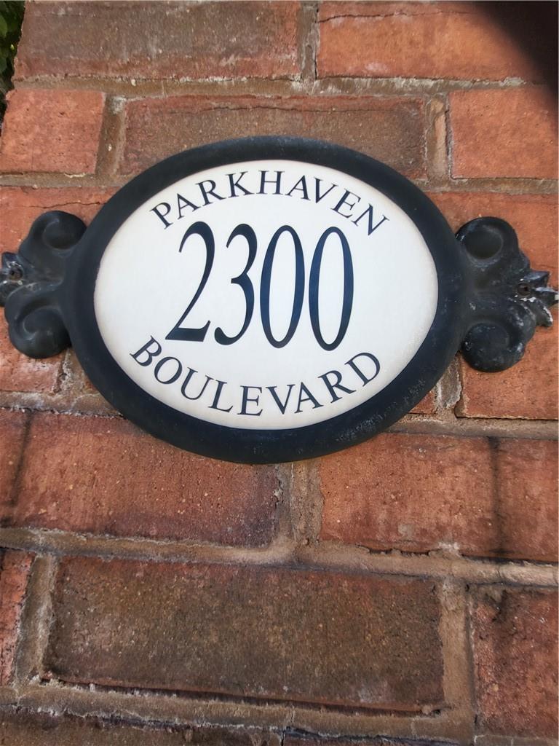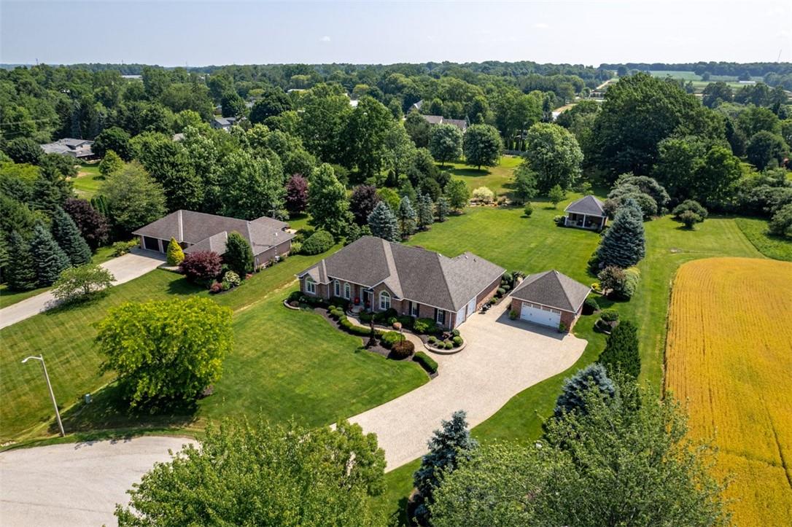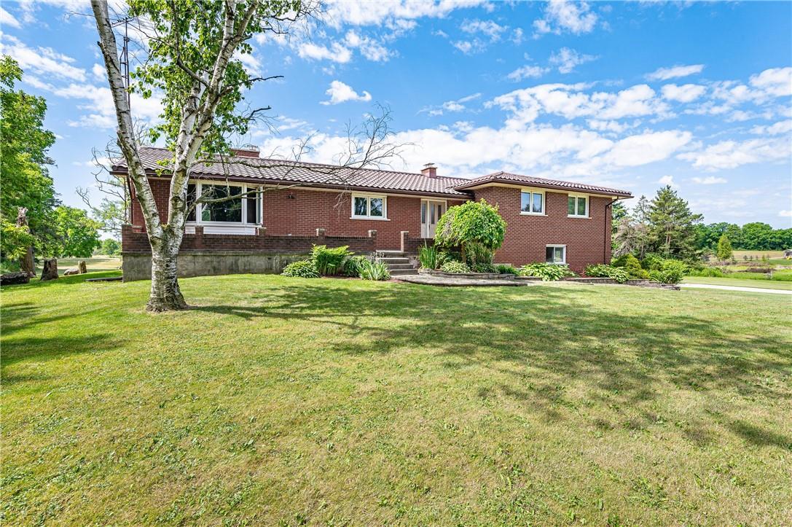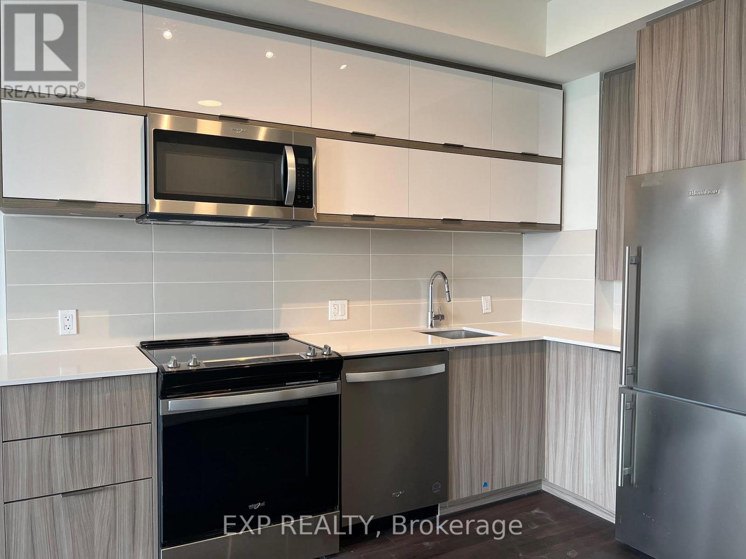Lot 1 Oakley Drive
Niagara-On-The-Lake, Ontario
Award winning Parkside Custom Homes now taking custom contracts for new homes to be built in NOTL in the quiet tranquil surroundings of Virgil. Your home will be customized to your exact specifications from design through construction. You will be a part of material selections with multiple walk throughs and final inspection. Ask about our quality construction standards that are above the building code and our superior high quality finishes including engineered wood flooring stone counter tops, maple cabinets 9 ft and 10 ft ceilings, oak stairs wrought iron railing, pot lights & generous allowances. Exterior includes stone brick stucco choices and Hardie Board siding. This location can not be beat, as you are minutes away from Gretzky Winery and many other wineries and restaurants, easy access to all major roads, highways, and shopping! Builder has two additional lots in the subdivision to choose from.TO BE BUILT. (id:50787)
Exp Realty
Lot 7 Cottonwood Street
Anten Mills, Ontario
This is a great opportunity to own a 1915 sq.ft. custom brick bungalow by First View Homes in prestigious Anten Mills Estates. Your large 1/2 acre lot backs onto private environmentally protected land, (see video link below), giving you a very private and peaceful setting, only available in a small enclave of estate homes. All homes feature 3 car garages, with many lots large enough to accommodate a 4th garage, and huge back yards for installation of an inground pool. ***Many models to choose from and builder will accommodate floor plan changes*** Closing dates late 2024. **Deposit is 10% spread over 6 months** (id:50787)
Sutton Group Incentive Realty Inc. Brokerage
Lot 7 Cottonwood Street
Springwater, Ontario
This is a great opportunity to own a 1915 sq.ft. custom brick bungalow by First View Homes in prestigious Anten Mills Estates. Your large 1/2 acre lot backs onto private enviromentally protected land, (see video link below), giving you a very private and peaceful setting, only available in a small enclave of estate homes. All homes feature 3 car garages, with many lots large enough to accommodate a 4th garage, and huge back yards for installation of an inground pool. ***Many models to choose from and builder will accommodate floor plan changes*** Closing dates late 2024. **Deposit is 10% spread over 6 months** (id:50787)
Sutton Group Incentive Realty Inc.
Lot 4 Cottonwood Street
Springwater, Ontario
This is a great opportunity to own a 2300 sq.ft. custom bungalow by First View Homes in prestigious Anten Mills Estates. Your large 1/2 acre lot backs onto private environmentally protected land, (see link below) giving you a very private and peaceful setting, only available in a small enclave of estate homes. All homes feature 3 car garages, with many lots large enough to accommodate a 4th garage, and huge back yards for installation of an inground pool. ***Many models to choose from and builder will accommodate floor plan changes*** Closing dates late 2024. **Deposit is 10% spread over 6 months** (id:50787)
Sutton Group Incentive Realty Inc.
Lot 8 Oakley Drive
Virgil, Ontario
Award winning Parkside Custom Homes now taking custom contracts for new homes to be built in NOTL in the quiet tranquil surroundings of Virgil. Your home will be customized to your exact specifications from design through construction. You will be a part of material selections with multiple walk throughs and final inspection. Ask about our quality construction standards that are above the building code and our superior high quality finishes including engineered wood flooring stone counter tops, maple cabinets 9 ft and 10 ft ceilings, oak stairs wrought iron railing, pot lights & generous allowances. Exterior includes stone brick stucco choices and Hardie Board siding. This location can not be beat, as you are minutes away from Gretzky Winery and many other wineries and restaurants, easy access to all major roads, highways, and shopping! Builder has two additional lots in the subdivision to choose from. (id:50787)
Exp Realty
Lot 1 Oakley Drive
Virgil, Ontario
Award winning Parkside Custom Homes now taking custom contracts for new homes to be built in NOTL in the quiet tranquil surroundings of Virgil. Your home will be customized to your exact specifications from design through construction. You will be a part of material selections with multiple walk throughs and final inspection. Ask about our quality construction standards that are above the building code and our superior high quality finishes including engineered wood flooring stone counter tops, maple cabinets 9 ft and 10 ft ceilings, oak stairs wrought iron railing, pot lights & generous allowances. Exterior includes stone brick stucco choices and Hardie Board siding. This location can not be beat, as you are minutes away from Gretzky Winery and many other wineries and restaurants, easy access to all major roads, highways, and shopping! Builder has two additional lots in the subdivision to choose from. (id:50787)
Exp Realty
2300 Parkhaven Boulevard, Unit #407
Oakville, Ontario
Well cared for 2 bedroom, 2 bathroom penthouse unit available as a great investment opportunity. Pristine location in uptown Oakville core, close to amenities, public transit, schools and major highways. Square footage provided by owners. (id:50787)
Exp Realty
3 Comfort Court
Pelham, Ontario
Welcome to this exquisite bungalow home nestled in the highly desirable cul-de-sac of Pelham. Prepare to be captivated by the evident pride of ownership displayed throughout this charming residence boasting 3 bedrooms and 2+2 bathrooms. Spanning approximately 2628 square feet. An abundance of natural light illuminates its main floor, and updated kitchen complete with an island and sets the stage for culinary adventures. Unwind and relax by the cozy fireplace in the spacious living room, creating the perfect ambiance for cherished moments with loved ones. The fully finished basement unveils a sprawling recreation room, a convenient kitchen, a luxurious bathroom, an invigorating home gym, an efficient office space, and ample storage areas, catering to all your lifestyle needs. This property showcases a generously sized backyard, complete with a garden shed, ideal for outdoor enthusiasts yearning for a tranquil retreat. Notably, a 150-foot well expertly serves both the home and the irrigation system, complemented by a reliable Generac backup generator. Parking will never be an issue with the interlock double-wide driveway leading to a standalone 23'4" by 23.5' garage structure, fully equipped with power, insulation, and heating, along with an attached 23'3" by 24'5" garage. Additionally, this remarkable abode is conveniently located in close proximity to schools and the Peninsula Lakes Golf Club. Seize the opportunity to make this exceptional property your new home. (id:50787)
RE/MAX Escarpment Golfi Realty Inc.
1291 Old #8 Highway
Flamborough, Ontario
The TOTAL PACKAGE!!! ~6000 sq ft outbuilding & a ~2200 sq ft bungalow, with a grade level walk-out basement, all situated on ~42 picturesque acres. The ~6000 sq ft outbuilding features 3PHASE (600 volts 500 amp) electrical service. In floor heating in the in-law suite & middle bay only. 3 bay doors, office & 3pce bath. PLUS there is a 1 bedroom loft in-law suit. Bright sun filled open concept floor plan. Living room with cozy gas fireplace. Updated kitchen with a huge island with breakfast bar, quartz counters, 36” Wolf stove, stainless steel fridge/freezer & Miele dishwasher. Spacious bedroom overlooking the main floor with wood ceilings. Combination walk-in closet, laundry with full size washer/dryer & 3pce bath. For the INVESTOR there's a potential for great MONEY MAKING OPPORTUNITIES!!! Sprawling ~2200 sq ft 4 bedroom, 3 bath brick home offers a large living room with double sided wood burning fireplace. Eat-in kitchen with a walk-out to a composite deck & above ground pool. Full basement, partially finished with a grade level walk-out. Separate workshop/hobby room. New 125' deep well in 2020. 42 acres with ~30 acres workable. For the owner, you have your own gym (47' X 38'). Close to a full size indoor Pickleball Court, Basketball half court, ball hockey area or Yoga Studio. Other options: pottery studio, arts, crafts or storage for vintage & classic cars. (id:50787)
Keller Williams Edge Realty
1401 - 10 Deerlick Court
Toronto, Ontario
Investment Opportunity!!Must Assume the Tenant!!The Ravine - A New Condo in the Heart of North York. Designs By Cecconi And Simone. Enjoy having transit at your doorstep. This modern spacious unit boasts soaring 9 Foot ceilings. This unit has a desired South Exposure, is sun-filled, and offers a 94 sq ft balcony with a view towards the Ravine and Downtown Toronto Skyline. Amazing open-concept layout with combined with living, dining, and kitchen perfect for entertaining. This unit offers a large den that can be used as an office or 2nd bedroom. This unit comes with $6000 of upgrades - quartz countertop, cabinet covers, recessed under-counter lighting, and custom backsplash. WOW! 4600 Sq Of State Of The Art Amenities & 3800 Sq Ft Rooftop Terrace & 1000 Sq Ft Ground Floor Patio Terrace. Minutes to Ravine, Hiking Trails, Shopping, Restaurants, Cafes, Schools, and Parks. Close to Shops On Don Mills, Aga Khan Museum and Edward Gardens, And Much More! Easy Access To DVP & Highways. **** EXTRAS **** Calling all investors!!! Unit is currently rented to amazing tenants. Buyer Must Assume Tenants. Lease in place. (id:50787)
Exp Realty
2875 Campden Road
Vineland, Ontario
ABSOUTELY STUNNING. Well Appointed & Stately 5 (plus 2) Bedroom Home situated on approximately 80 ACRES of breathtaking property. Expansive views of the Countryside from the wrap around porch. Gorgeous NEW outdoor pool (with new cocreate) adjacent to newly updated sunroom. DREAM KITCHEN!!!!! A true masterpiece of style and functionality. ALL HIGH END APPLIANCES included. Kitchen wired (ceiling) for Bluetooth and Sound (a SUPER COOL feature you have to try!). Main Floor: Master Retreat with Spa Like Ensuite, an ULTRA COOL Theater Room (INCUDING ALL equipment), full SEPARATE DINING ROOM & LIVING ROOM PLUS a BONUS Loft Space, updated powder room and newly STYLED SUMMER SUN ROOM. 4 HUGE BEDROOMS upstairs plus an updated main bath and CONVEINIENT BEDROOM LEVEL LAUNDRY. FULLY FINISHED WALK OUT BASEMENT WITH REC ROOM and 2 EXTRA BEDROOMS. ENORMOUS (approx.) 4000 square foot SHOP with separate hydro and 2 furnaces. Second smaller (40x20) outbuilding (adjacent to Sea Can) with hydro. HUGE DRIVEWAY. The Following have been updated in the last 3 years: electrical, plumbing, duct work, AC (x2), tankless hot water tank, windows. Roof is 9 years old. (id:50787)
RE/MAX Escarpment Realty Inc.
85 Kenilworth Avenue
Toronto, Ontario
Property is Located South of Queen St. East & Woodbine Avenue. Opportunity to Build South of Queen Avenue. Property To Be Sold Conditional Upon Inspection. “AS IS, WHERE IT ISâ€. Minutes Walking Distance To All Amenities, Lake & More. (id:50787)
Century 21 Parkland Ltd.

