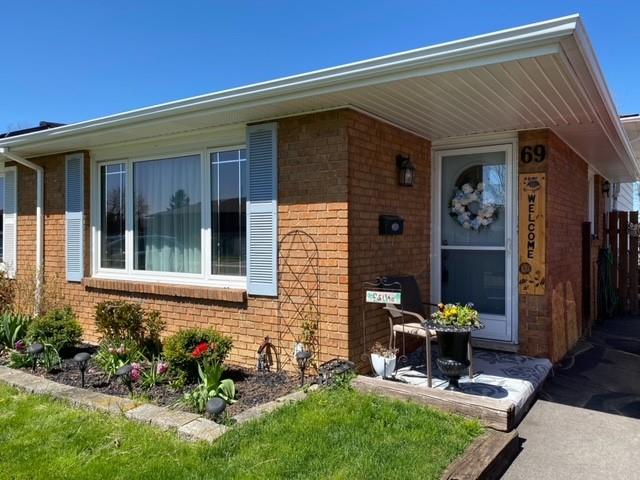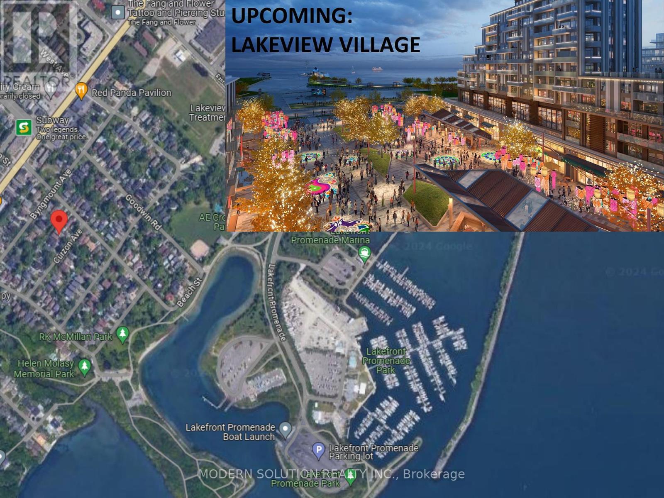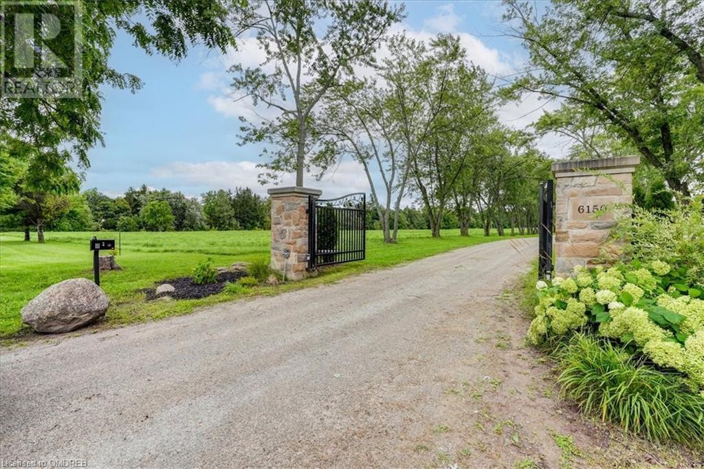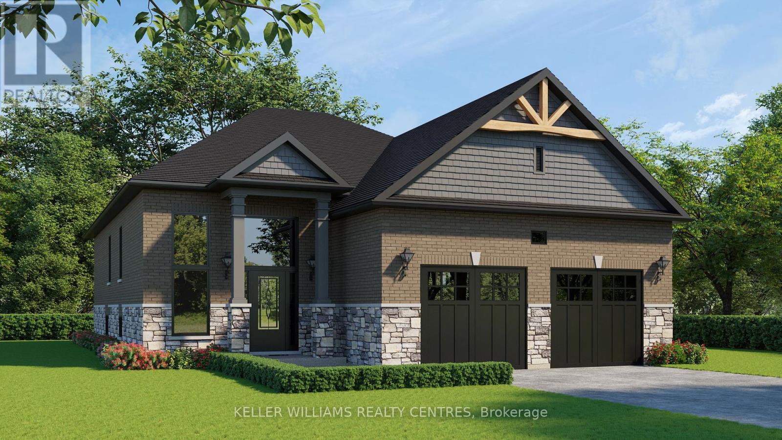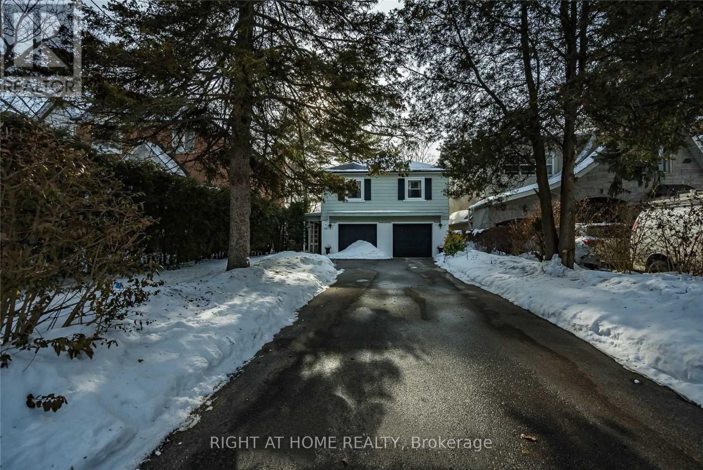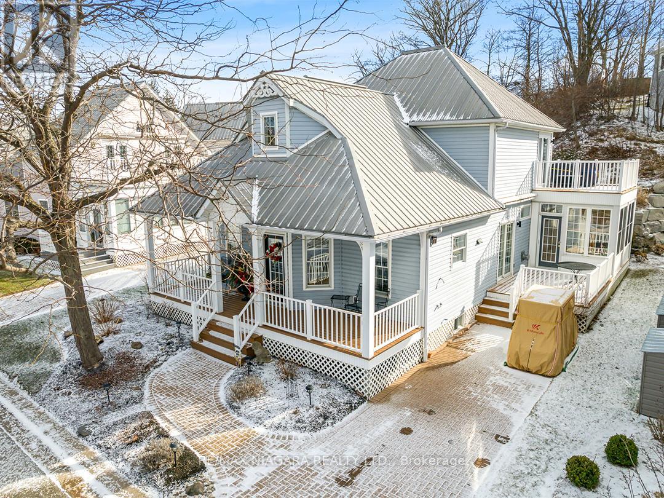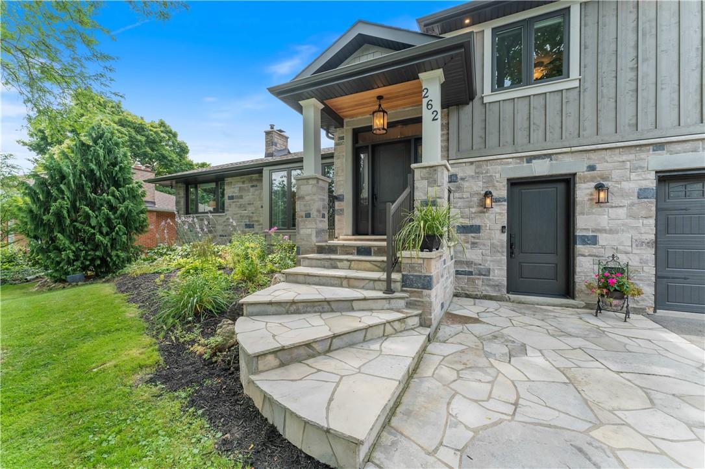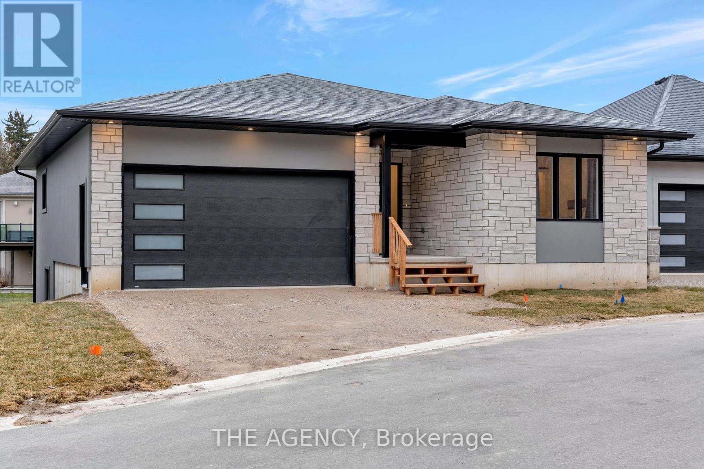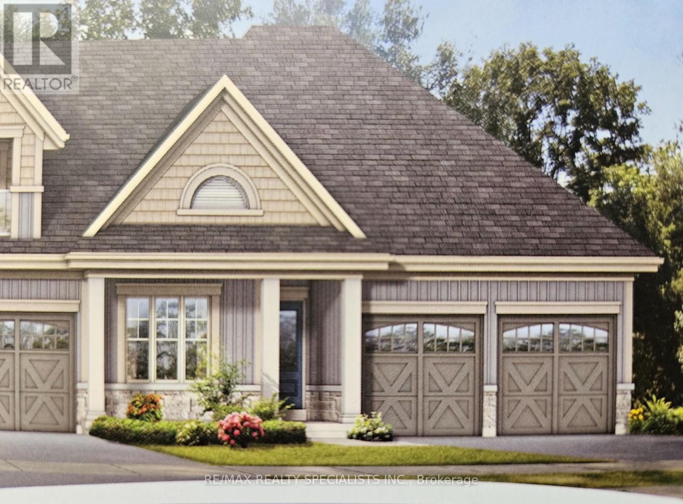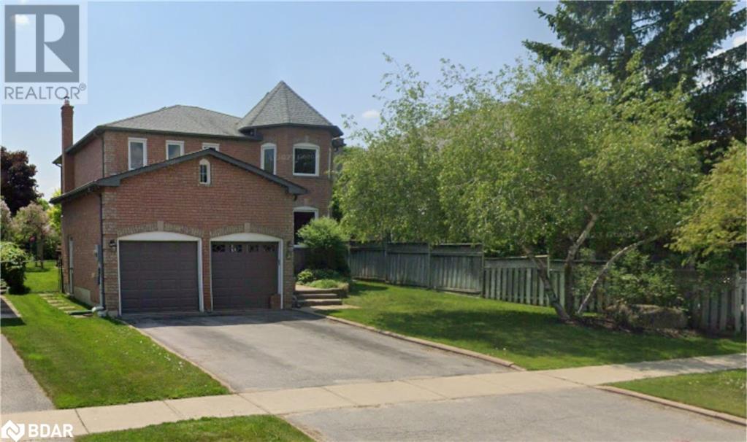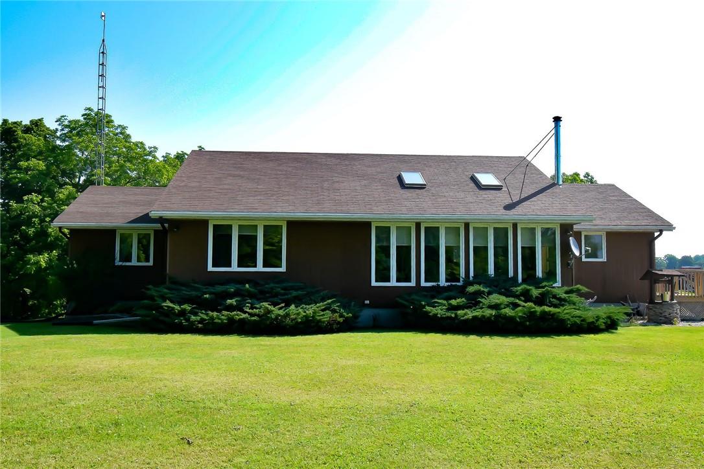69 Cranbrook Drive
Hamilton, Ontario
Family friendly home & neighbourhood that is located near everything. Bright and roomy for families. Great amount of storage and deep lot without rear neighbours! New: furnace, A/C, newer roof, windows and driveway. Great newer shed in backyard. Close to Lincoln Alexander Parkway, HWY 403 and access to Redhill Parkway. Hurry and book your viewing before home is sold! (id:50787)
RE/MAX Escarpment Realty Inc.
617 Curzon Avenue
Mississauga, Ontario
Welcome to 617 Curzon Avenue! This stunning house is now available for sale in a highly sought-after location. Situated just steps away from the lake, marina, & beautiful trails, this property is nestled in a multimillion-dollar neighborhood. The quiet street adds to the peaceful ambiance of the area. W/ over 3,000 square feet of living space, this spacious house features 3+1 bdrms & 4 bthrms. The basement apartment has a separate entrance, offering flexibility & potential for additional income or multigenerational living arrangements. The backyard is an added bonus w/its impressive width of 48ft. Convenience is key, as this home is within close proximity to transit options, parks, marinas, walking trails, plazas, & shopping centers. It is also near reputable schools such as Mentor College and Cawthra Park School + w/Toronto just a short 15min drive away, you'll have easy access to all the amenities the city has to offer. Don't miss out on this property! Schedule a viewing today! **** EXTRAS **** 2 Stoves, 3Fridges, Dishwasher, Washer, Dryer Microwave, Heated Flooring (Upper Baths), All Window Coverings, Hwt Owned, Shed (id:50787)
Modern Solution Realty Inc.
6150 Walkers Line
Burlington, Ontario
Spectacular 32.26 acre property in rural Burlington nestled into Bronte Creek. Located on a one-of-a-kind property 10 minutes from town just north of Britannia Road on Walker’s Line . This amazing 4 bedroom Gren Weis designed bungalow with walk out lower level offering 5531 sq ft of living space and was built with high quality workmanship & features. The sprawling floor plan offers terrific livable space with an abundance of natural light and 100% privacy. A bright welcoming entrance from the front door & foyer invite you to the spacious living room & dining room with spectacular valley views. Charming sunroom & sitting area off the chefs island kitchen, make this a lovely place to start and end your day. On the other side of the home is the private primary bedroom with custom walk in closet, luxurious ensuite, also with spectacular valley views. The main floor continues with two other generous size bedrooms, a 4 piece main bathroom, laundry room & powder room. The lower level welcomes you with family room, 2 bedrooms (1 used as office), 3 piece bathroom, wet bar, wine cellar, 2nd Kitchen, storage & utilities. Walk out to the professionally landscaped stone terrace & garden with elevated seating areas & fire pit. The home also features an attached double car garage with inside access. Follow the silver maple lined driveway down past the additional double detached garage, to the 6 Stall Horse Barn with wash bay, heated tack room, powder room & hay loft. The property is equipped with electric wire fencing, floodlighting, riding ring, round pen, equipment shed, manure storage & remote operated front gates with intercom. Riparian Rights Into Bronte Creek - Enjoy fishing for Salmon & Trout! NEC Development Control Area. 5.32 acres under CLTIP. Farmable Land Killbride Public School Catchment Area A truly unforgettable home & property nestled into nature & extremely private!!! (id:50787)
Royal LePage Real Estate Services Ltd.
849 Trivetts Road
Georgina, Ontario
Gorgeous Bungalow Design By A&T Homes Situated On A Premium Lot Backing Onto An Expansive Countryside View On A Quiet No Exit St. In Community Of Fine Lakefront Residences. 1864 Sq. Ft. Rockaway II Model Featuring A Raised Bungalow Design, Open Concept Living Area, 9 Ft. Smooth Ceilings & Gas Fireplace In Living Room, Hardwood Floors Throughout, Quartz Counter Tops & Kitchen Island, Oak Staircase To Basement & A Large Double 575 Sq Ft. Walk-in Garage. Excellent Experienced Builder With Reputation For Fine Quality Homes, Choice Of Finishings, Colours, & Further Builder Upgrades Available Tarion New Home Warranty To Be Paid By Buyer. (id:50787)
Keller Williams Realty Centres
42 Gwendolen Crescent
Toronto, Ontario
Truly Exceptional Location, Builders, Investors, End-Users, Incredible Fabulous Unique Opportunity! In The Highly Sought-After Area of Lansing-Westgate, Sitting On Top Of The Hill Facing The Ravine's Breathtaking Panoramic Views Year-Round In A Magnificent Location. Solid House Liveable, Renovate or Build Your Dream Home. Ready To Build Plans Are For 5099.46 sq/ft Of Living Space Architectural Drawings. The City Permits and Applications Have All Been Done In The Past Two Years. Top Rated Area Schools; Motivated seller, All The Leg Work Has Been Done. **** EXTRAS **** All light fixtures and drapes, Blinds, All Appliances, Fridge, Washer Dryer.The survey and architectural designs and plans as submitted to the city will be provided on showings. (id:50787)
Right At Home Realty
4 Mariner's Lane
Fort Erie, Ontario
Meticulously designed 4-bed, 3-bath home nestled within an exclusive gated community. This year-round residence offers 1700+ sqft of living space in a prime beachside location as part of the prestigious Crystal Beach Tennis & Yacht Club on the shores of Lake Erie. pen concept layout, wood floors, and vaulted ceilings infusing the space with airiness & light. The kitchen & dining area flow seamlessly into the living rm, with gas fireplace & doors to back deck & sunroom. 2 bdrms, incl. the primary suite with a walk-in closet & ensuite bath, are on main floor. Upstairs, a spacious loft area with balcony offers glimpses of Lake Erie. Two more bdrms & a full bath complete the upper level. The full bsmnt has laundry facilities space for customization. Outside, a private backyard features a circular patio. Residents enjoy access to amenities like a heated pool, tennis courts, clubhouse, & direct beach access. Located in Niagara's vibrant South Coast, with shops & restaurants nearby. **** EXTRAS **** Monthly association fees of $427 covers your home lawn cutting & front landscape bed maintenance, road snow clearing, and exclusive use of all the common elements (id:50787)
RE/MAX Niagara Realty Ltd.
262 Brookview Court
Ancaster, Ontario
Completely renovated AND Bigger than it looks! Video Tour is a must see! Executive home nestled on a spectacular lot and treed privacy backing onto the Dundas Valley. Located in prestigious Oakhill neighbourhood in Ancaster this is a unique opportunity to enjoy nature in a city setting. Offering an elegant main floor formal living room w/wood burning fireplace, dining room features a convenient sliding glass door overlooking the covered deck to expand your entertaining! Huge home office w/tons of light & fantastic views! Kitchen designed for entertaining overlooks FAMRM, w/granite, 2 b/in Electrolux Ovens +Gas Range double oven. Access to the secluded covered deck for your private sanctuary. Soaring ceilings in the family room & bathed in natural light, custom gas fireplace, & skylights. Watch the sunset over the Dundas Valley from the picture window! Solid oak stairs lead to 3 spacious bedroom & 2 5 PC Bathrooms w/dbl sinks & custom tiled glass enclosed tub & shower. In the spacious primary suite :a balcony to enjoy the tranquility & evening sunsets, 5 pCEnsuite w/custom finishes double glassed in shower, double sinks, granite counter, & w/in closet! Updated main fl laundry room w/built-in storage, a custom shower for your precious fur baby. Lower level is mostly finished w/spacious 3rd family room. Oversized 2 car garage (20 ft x 27 ft) . Continuous hardwood floors throughout, home has been updated w/high end custom finishes throughout. A total package & rare opportunity. (id:50787)
Royal LePage State Realty
21 - 5 John Pound Road
Tillsonburg, Ontario
Unit 21 in Millpond Estates offers luxurious adult living. The interior boasts an open layout, abundant natural light, and serene water views. The kitchen dazzles with floor-to-ceiling cabinetry, quartz counters, a two-toned island, and modern black hardware. A cozy fireplace warms the inviting great room, while the dinette leads to a raised balcony. The upper level houses a primary bedroom with an ensuite, alongside a main floor laundry and powder room for convenience. The finished walk-out basement expands living space, featuring a rec room and covered patio. Two bedrooms and a bathroom complete the lower level. Enjoy hassle-free living in this modern sanctuary. (id:50787)
The Agency
106 Hawthorn Crescent
Georgian Bluffs, Ontario
The best of both worlds,Year round vacation resort and or residence.Lake views from your porch and bedroom.End unit TownHome, The Aruba,Stone and custom Maibec siding 1200 sq ft bungalow plus full high bsmt for 2400 sq ft of living space. Double garage. Large covered porches front and rear. Dream custom kitchen over $8000 in Samsung stainless steel appliances, dishwasher ,deluxe oven, microwave, 3 door fridge with water dispenser. oversized centre island with double sinks.4 bar stools. custom ceramic backsplash 3/4 hardwood floors , upgraded lighting 2 car insulated garageCobble Beach Resort is the finest in recreation and leisurely activities. Kms of hiking, snowshoeing and cross country ski trails.Private Beach club Outdoor lakeside pool hot tub, Two fire pits for cozy fireside relaxing. @60 ft day dock, Tennis courts.UsS open style simulator. Driving Range and outstanding golf course,Fitness facility, watercraft racks, Restaurant, Patio and Spa, total resort living. **** EXTRAS **** Monthly Golf link fee: $190. (includes use of all Cobble Beach Golf course clubhouse facilities; outdoor swimming pool, gym, jacuzzi, and spa). Gas bbq hook up (id:50787)
RE/MAX Realty Specialists Inc.
30 Main Street N
Milton, Ontario
This is a very unique opportunity to own a piece of local heritage that allows a Live & Work arrangement! Located in a quaint &sought-after neighborhood, this home offers the perfect blend of peaceful living & conveniently accessible amenities. You'll be captivated by the quaint & sought-after neighborhood. Prepare yourself to be greeted by a warm & inviting atmosphere. The interior showcases a seamless blend of original character & modern upgrades. From the exposed brick wall features, hardwood floors to the cozy homely feel, every detail has been carefully preserved & restored. Main living areas are spacious & bathed in natural light, creating a comfortable ambiance. Living room is perfect for hosting gatherings, while the formal dining room sets the stage for memorable dinner parties. The kitchen features appliances, ample counter & Cabinet space, & a charming prep island. This historic home offers a versatile floor plan with multiple bedrooms & bathrooms spread across two levels. Extremely Unique Live & Work Opportunity. Many Options including choice to re Develop or Rebuild. Zoned Commercial / Residential !! Invest or Build a Dream Home!! **** EXTRAS **** Large frontage with excellent exposure for retail and professional businesses. Includes detached two car garage with ample outsideparking. (id:50787)
Royal LePage Real Estate Services Ltd.
3 Stroud Place
Barrie, Ontario
Welcome to 3 Stroud Place in Barrie’s Desirable & Coveted Ardagh Bluffs Community! Impressive all brick 4 Bed/2.1 Bath, Fernbrook Homes Cambourne 2450 sq ft Model. Original owners! Well maintained home with a landscaped lot, an inground sprinkler system, water softener, reverse osmosis system, interlocking walkway and patio, with plenty of room for you to create your own backyard oasis! This is the perfect home for entertaining, for multi generation living. Incredible family friendly neighbourhood and school district. The location is absolutely perfectly situated for convenience yet nestled away in an exceptional sought-after community! A nature lover’s paradise with extensive trails and nature outside your door. A short drive to Barrie’s Premiere waterfront, downtown, Highway 400, 27 & 11, Barrie Allandale & Barrie South GO stations, Mapleview Drive restaurants, power shopping, Park Place, North Barrie, malls, ski hills and absolutely every amenity available. (id:50787)
Century 21 B.j. Roth Realty Ltd. Brokerage
290 Richert Road
Haldimand County, Ontario
Spectacular 126 acre parcel of the prettiest countryside you will find! 110 acres fertile rolling workable land with excellent natural drainage & approx 4-5 acres of hardwood bush. Immaculate 1 storey, 3 bedrm 14yr new custom build home is positioned perfectly well back from quiet road, enjoying views of fields, forests & meandering creek. This special property fronts on scenic West River Rd with driveway on Richert Rd, approx 35-40 min commute to Hamilton, Ancaster & 403 access, 10 min commute to Cayuga with views of Grand River in the horizon. Features of the dwelling include approx 1700 sqft of pristine living area on main level, highlighted with spacious, bright country kitchen accented with walnut cabinetry, engineered laminate floors plus garden walk-out to 14x14ft southern exposed deck. Impressive living room with a sunroom feel boasts vaulted ceilings and 2 high end skylights, main floor laundry, large master bedroom with 4pc ensuite, plus 3pc bath. Full unspoiled hi and dry basement. Property is serviced with 4000 gallon water cistern, septic system, propane gas, central air. Hobbyist mechanic can use 22x24ft steel clad garage insulated, hydro & woodstove. This definitely is a well maintained home and property. (id:50787)
Royal LePage NRC Realty

