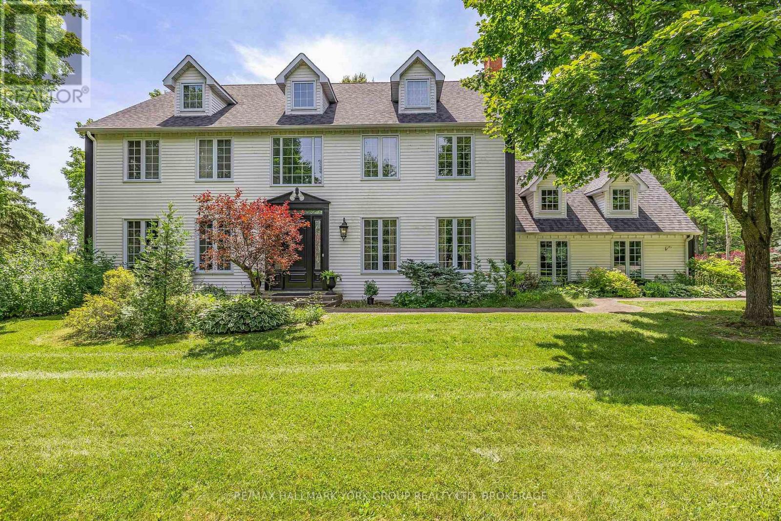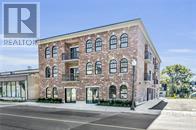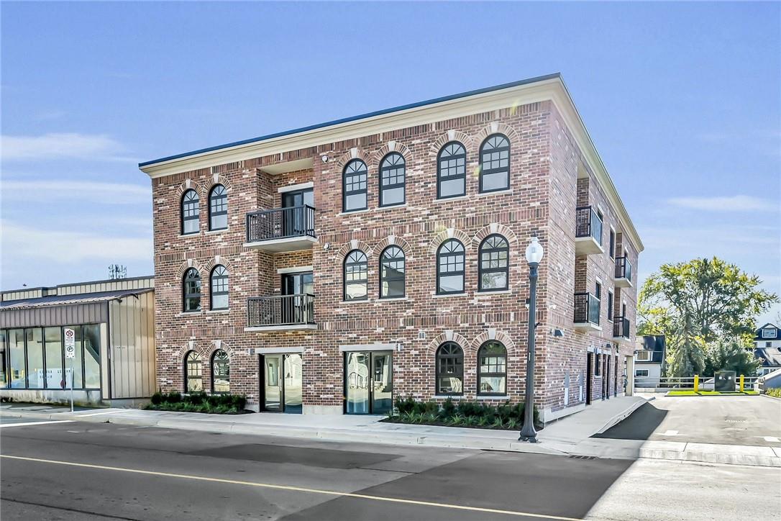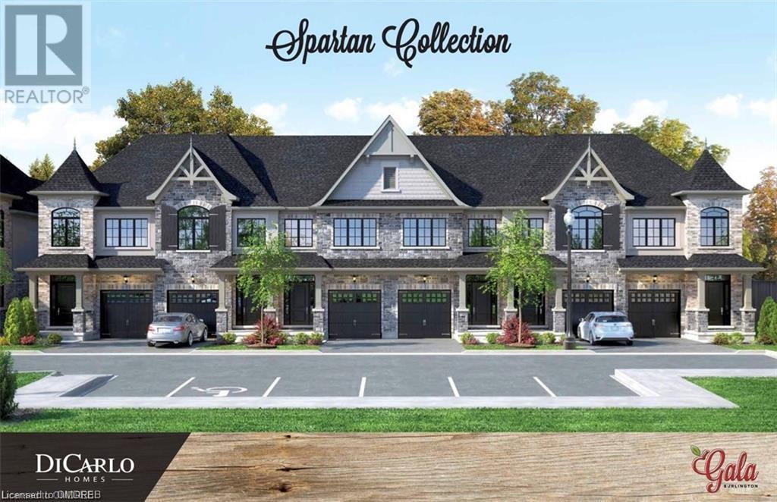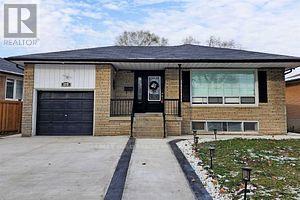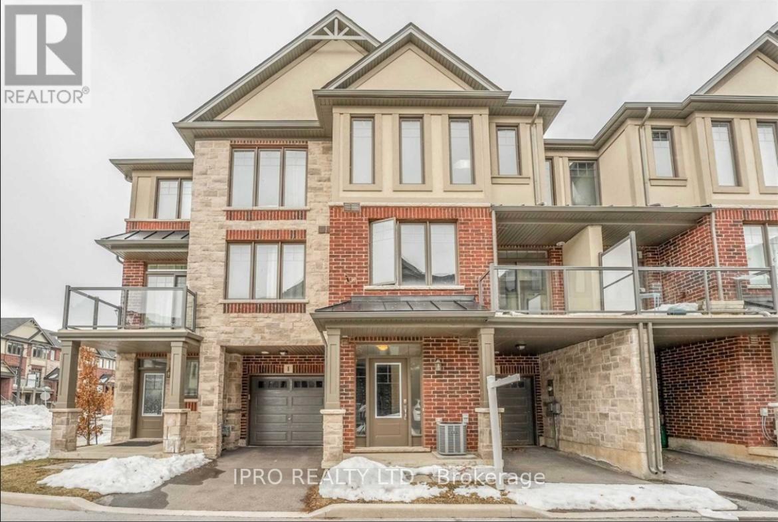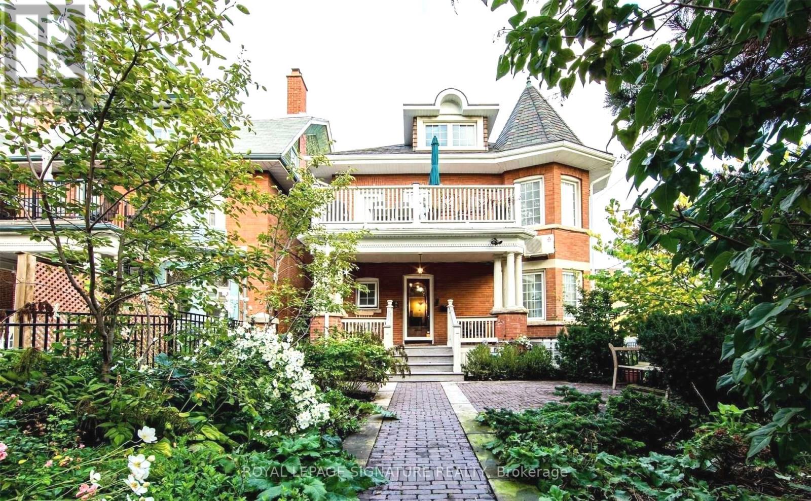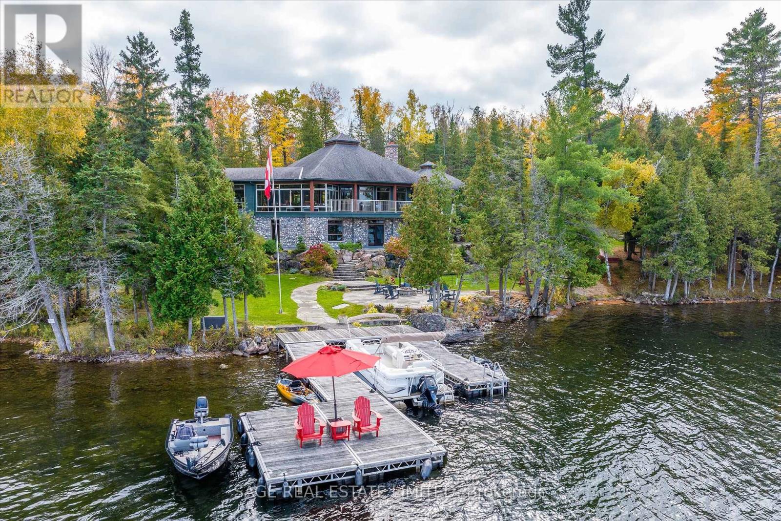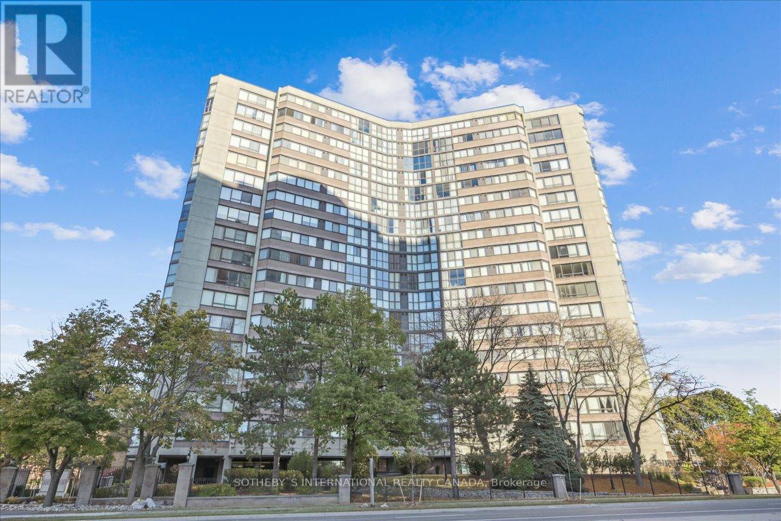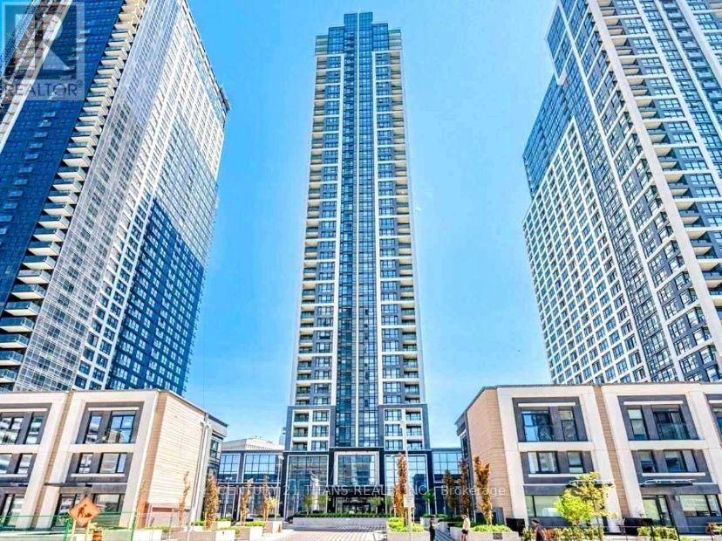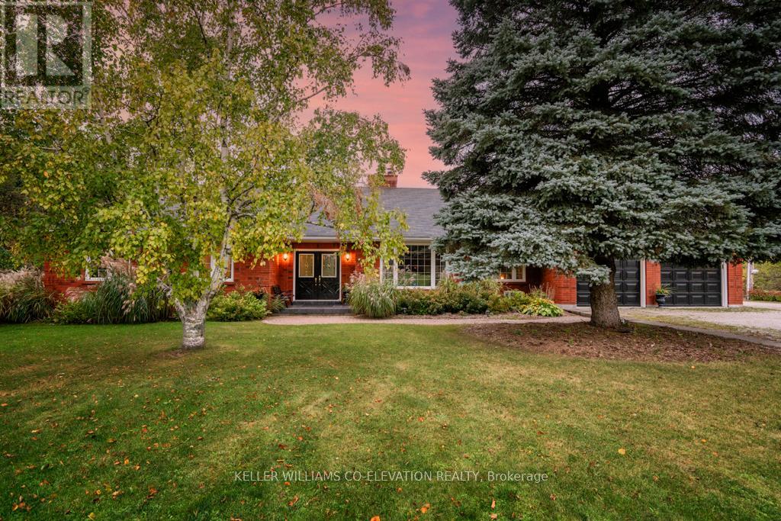683 Davis Drive
Uxbridge, Ontario
Discover the epitome of country living at this 30 acre farm, where timeless grace and modern luxury intertwine. This graceful residence exudes the charm of a country manor, with its classic design and sweeping views of paddocks and lush greenery, At the heart of this estate is a 5 stall barn perfect for your equestrian pursuits. The property also features an inground pool with a stone waterfall, creating a serene oasis for relaxation and entertaining, Step inside the residence and you'll be captivated by the gourmet kitchen a haven for culinary delights, This family home features soaring windows and ceiling heights, flooding the living spaces with natural light and providing magnificent views of the sprawling grounds, An opportunity to own a piece of timeless elegance, in this serene location, walking distance to Uxbridge's vibrant community, where every element has been thoughtfully designed to enhance your country living experience. **** EXTRAS **** 5 stall barn, detached 2 car garage/workshop, inground gunite pool, hot tub, paddocks (id:50787)
RE/MAX Hallmark York Group Realty Ltd.
303 - 15 Talbot Street W
Haldimand, Ontario
Welcome to the Talbot! Located in the beautiful town of Cayuga, this newly built condominium is within walking distance to the Grand River and all amenities; including restaurants, shopping and located next to the library. This 2-Bed, 2-Bath condo unit features a kitchen with locally crafted custom cabinets, stainless steel appliances and quartz countertops. This unit also features a 3 piece bathroom with a large walk-in shower, a 2 piece powder room and in-suite laundry. (id:50787)
RE/MAX Escarpment Realty Inc.
15 Talbot Street W, Unit #303
Cayuga, Ontario
Welcome to the Talbot! Located in the beautiful town of Cayuga, this newly built condominium is within walking distance to the Grand River and all amenities; including restaurants, shopping and located next to the library. This 2-Bed, 2-Bath condo unit features a kitchen with locally crafted custom cabinets, stainless steel appliances and quartz countertops. This unit also features a 3 piece bathroom with a large walk-in shower, a 2 piece powder room and in-suite laundry. (id:50787)
RE/MAX Escarpment Realty Inc.
600 Maplehill Drive Unit# 9
Burlington, Ontario
Welcome to the ‘Gala Community’ with a French Country feel, rustic warmth & modest farmhouse design. Soon to be built 2-storey townhouse by DiCarlo Homes located in South Burlington on a quiet and child friendly private enclave. The “Spartan” model offers 1551 sq ft, 3 bedrooms, 2+1 bathrooms, high level of craftsmanship including exterior brick, stone, stucco & professionally landscaped with great curb appeal. Main floor features 9 ft high California ceilings, 4-1/8” base boards throughout, Oak handrails/spindles & Satin Nickel door hardware. Open concept kitchen, family room & breakfast area is excellent for entertaining. Choose your custom quality kitchen cabinetry from a variety of options! Kitchen includes premium ceramic tile, double sink with pull out faucet & option to upgrade to pantry & breakfast bar. 2nd floor offers convenient & spacious laundry room. Large primary bedroom has private ensuite with glass shower door, stand alone tub, option to upgrade to double sinks & massive walk-in closet. Additional bedrooms offer fair size layouts and large windows for natural sunlight. All bedrooms include Berber carpet. *Bonus $25,000 in Décor Dollars to be used for upgrades, and Level 1 Hardwood in Great Room and Main Hall (limited time only).* This location is walking distance to parks, trails, schools Burlington Mall & lots more! Just a few minutes highways, downtown and the lake. DiCarlo Homes has built homes for 35 years and standing behind the workmanship along with TARION New Home Warranty program. (id:50787)
Revel Realty Inc. Brokerage
189 Kingsview Boulevard
Toronto, Ontario
Available Short/Long Term, Fully Furnished, Beautiful Stunning, Light-Filled, 3 Bedroom Modern Home. Private Backyard With Hot Tub. Ideal For Those Looking To Visit/Settle Into The City From Abroad. Everything Is New & High End. A Fabulous House For Entertaining, Or Perfect For A Family Vacation. Special Rates and Individual Rooms Available For Travel/Airline Staff - Close To The Airport. **** EXTRAS **** SS Stove/Oven/ Fridge/Freezer/ Dishwasher, Microwave. 75 Inch Uhd Tv. Hot Tub, Coffee Maker (id:50787)
RE/MAX Gold Realty Inc.
1442 Gilford Road
Innisfil, Ontario
Fully Renovated Beautiful Sprawling Bungalow On A Private 1/2 Acre Lot In The Quiet And Desirable Lakeside Community Of Gilford, Innisfil. This Property Is 45 Min From Toronto And Steps From Lake Simcoe With Beaches, A Boat Launch, Marinas, And A Golf Course. The Open Concept Kitchen And Living Areas Lead To A Luxurious Large Deck Overlooking The Beautiful Mature Tree Lined Lot. The Spacious Primary Suite Features A Huge Walk Through Closet And Stunning 4 Piece Ensuite. There Are 2 More Generous Sized Bedrooms On The Main Floor. The Bright Lower Level Features Two Walkouts To The Backyard And Massive Above Grade Windows. There Are Two Additional Bedrooms, A Rec Room, A Theatre Room, Full Bathroom And There Are Rough-Ins For A Kitchen To Easily Create A Large In-Law Suite. There Is A Cold Cellar And Lots Of Storage Space. This Property Has It All: A Beautiful Renovated House On A Large Private Lot Steps From Lake Simcoe. Offers Anytime! **** EXTRAS **** New Furnace, Hot Tub, Fridge, Stove, Dishwasher, Washer, Dryer (id:50787)
RE/MAX Hallmark Realty Ltd.
3 Ritchie Lane
Hamilton, Ontario
3 Bedroom freehold Losani Townhouse with Functional & spacious floor plan. Private driveway. 9ft ceilings. Open concept kitchen, Quartz counters, Eat-in Breakfast Area and W/O balcony. Open concept living room with Walk-in closet for storage. Abundance of natural light. Main floor Den. Inside entry to garage. Family-friendly community, located perfectly for commute. Close to Hwy 403. POTL Fees: $112/Month. **** EXTRAS **** S/S (B/I Fridge, Stove, D/W, Range), Washer & Dryer and All light fixtures. (id:50787)
Ipro Realty Ltd.
1 Maynard Avenue S
Toronto, Ontario
MULTI SUITE INVESTMENT……OLD WORLD ELEGANCE COMBINED WITH MODERN UPDATED LIVING AT KING ST WEST & JAMESON AVE. 3500 Ft of fully updated suites on 4 floors. 9 ft. Ceilings, Hardwood Floors, Pot lights, Balconies & decks, Individual wall mounted HVAC units, 200A electrical, Kitchens with stone counters and Stainless-Steel appliances, Fireplaces, Backup Generator, Garden Sprinkler System, Gazebo, Parking, Hot Water Tanks, Coin Operated Laundry, Ring Doorbells. 15 Minutes by TTC to Downtown, minutes to Lakeshore & Gardiner, Walk to Parks and Lake Ontario. **** EXTRAS **** 4 Fridges, 4 Stoves, 2 Built-in Dishwashers, 2 Hot Water Heaters, Backup Generator, Coin-op Washer & Dryer, Landscape Sprinkler System (id:50787)
Royal LePage Signature Realty
745 Fire Route 38
North Kawartha, Ontario
Breathtaking on Big Cedar Lake. At the end of a long winding forest road is the most captivating 4-season cottage/home perched above the lake. This stunning home, with several full baths, a primary suite the size of a pied-a-terre, open-concept dining, living and kitchen was constructed with high-quality materials and perfect craftmanship. Designed to host gatherings of friends and family, with a glassed-in porch, broad deck overlooking the expansive lawns, fire pit patio, flower meadow, docks and 492’ of natural shoreline. Features include a granite stone fireplace, soaring wood ceilings, 180-degree views, wide plank flooring throughout and a mature tree! The lower level is semi-finished with rough-ins for more baths, beds, family and exercise rooms. Bonus is the utility kitchen/ workshop. Professionally landscaped as tastefully as the interior design. Mature trees, mixed forest and natural outcroppings of rock. Extremely well loved and maintained. A private retreat on 4 acres. **** EXTRAS **** The unique and tasteful features of this property are endless. The separate garage is much like a small Amazon warehouse to store all your toys and cars. This one-of-a-kind comes fully furnished. (id:50787)
Sage Real Estate Limited
604 - 4235 Sherwoodtowne Boulevard
Mississauga, Ontario
Amazing corner suite, with great views. Exceptionally large and open concept condo, with two spacious bedrooms and two full bathrooms, primary bedroom with 4 piece ensuite. Floor to ceiling windows bring in plenty of sunshine making the sunroom a great work place or simply an addition to the already large living area. Parking and a large locker offers extra storage. Stainless steel appliances in the kitchen. Fully upgraded amenities in the building make it a wonderful place to live and host friends and family. Guest suite and party room options available. Great location close to Square One Mall, restaurants and public transport. **** EXTRAS **** Condo may be purchased with furniture. Parking Sports are available for rent upon request, EV charging stations (8)available (id:50787)
Sotheby's International Realty Canada
3129 - 5 Mabelle Avenue
Toronto, Ontario
Luxurious ""Tridel"" 2-Bedroom, 2-Bathroom Condo In The Heart of Islington! Open Concept Living Space, Southwest Exposure, Unobstructed City Views and Lake View. Full Size Stainless Steel Appliances Compliment the Rich Cabinetry and Seamless Granite Counter With Matching Backsplash. 9 Feet Ceiling With Large Windows and Walkout to Balcony. Steps to Islington Subway Station, Grocery Stores And Much More. **** EXTRAS **** Existing Stainless Steel Fridge, Built-In Dishwasher, Built-In Microwave, Stacked Washed/ Dryer, Existing Electrical Light Fixtures, Central Air Conditioning And Accessories, Internet Included in the Maintenance Fee. (id:50787)
Century 21 Titans Realty Inc.
4060 10th Sideroad
Bradford West Gwillimbury, Ontario
10+ Acre Private Estate Backing Onto Mature Simcoe County Forest-Oversized 3 Bed/3 Bath Ranch Style Bungalow With A Modern Touch & Pride of Ownership Throughout. This Amazing Property Boasts An Oversized 3 Bay Workshop With Township Approved 60,000 Square Foot Shop Approved To Be Built By Future Homeowners. This One Of A Kind Piece Of Real Estate Fronts On 2 High Traffic Roads With A Second Driveway & Potential To Sever & Build 2+ Additional Homes. You Will Love Exploring Your Estate From The Front Seat Of Your Golf Cart & Enjoy The Multiple Cut Trails & General Serene Landscape. The Home Boasts An Attached 2 Car Garage, Spacious Living Room Raised Dining Room, Large Eat In Kitchen, Family Room With Stone Wood Burning Fireplace, Primary Bedroom With WIC, Ensuite With Soaker Tub & Sliding Doors To The Landscaped Back Yard, Large Deck, Stone Patio, Pergola And Hot Tub, A Lower Level With A Secondary Family Room & Space To Finish To Your Needs. Ideally Located Close To Bradford & The 400! (id:50787)
Keller Williams Co-Elevation Realty

