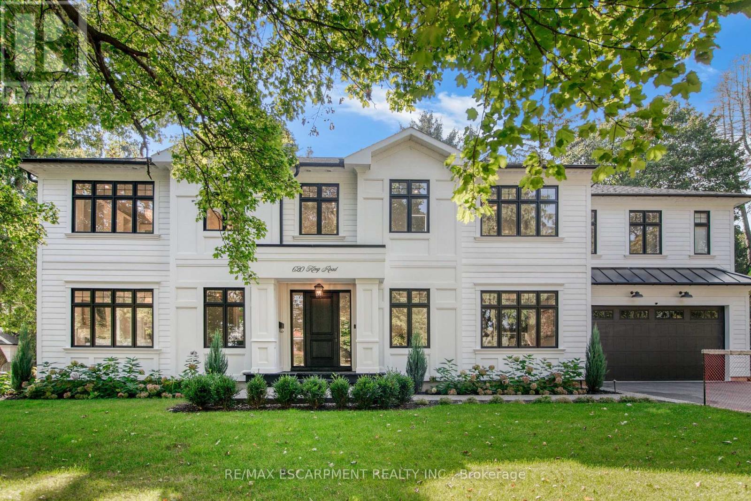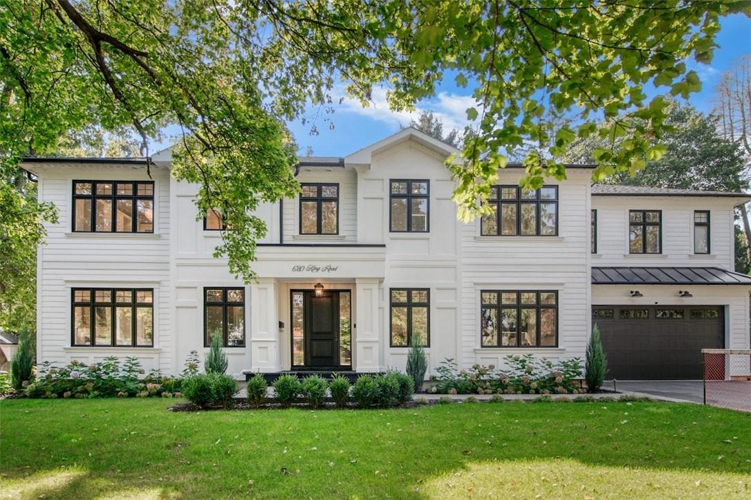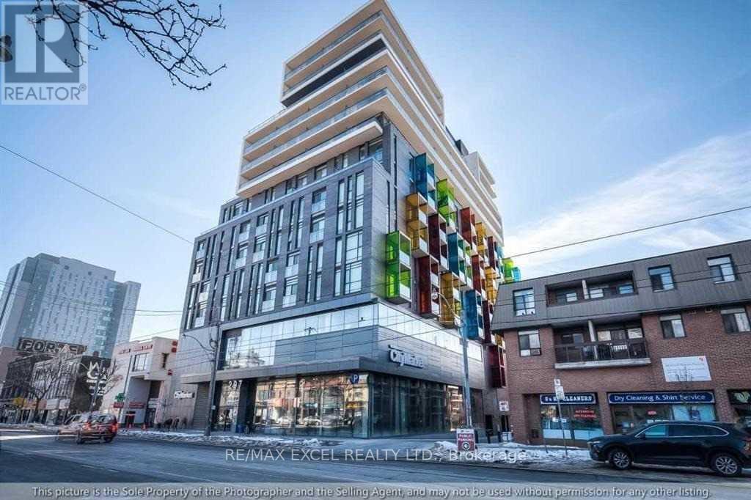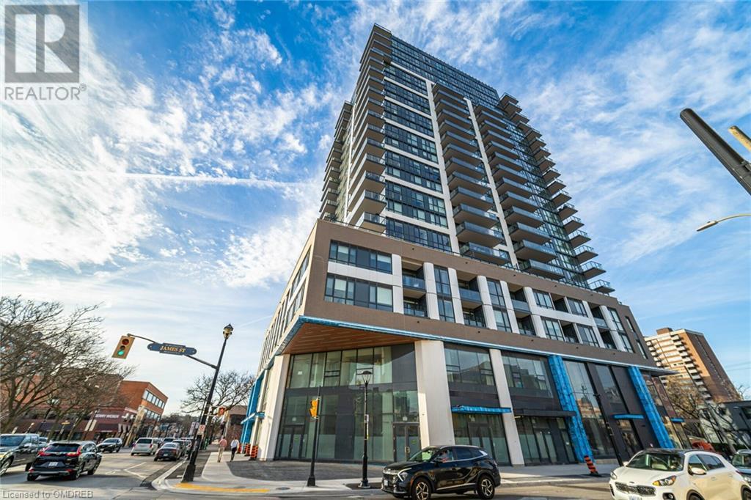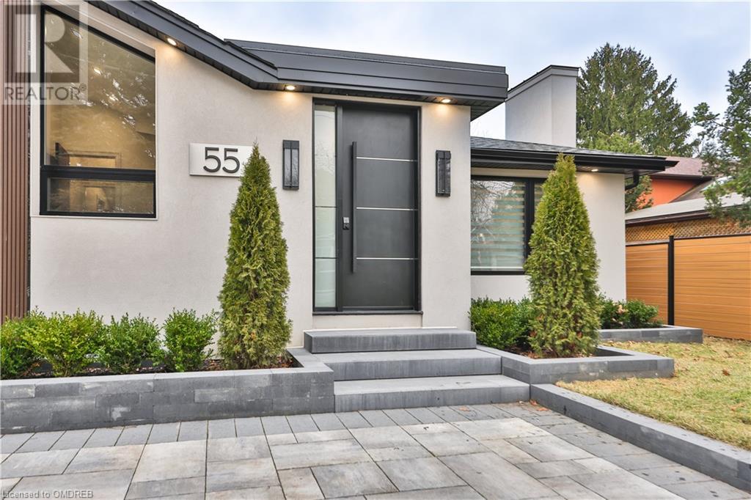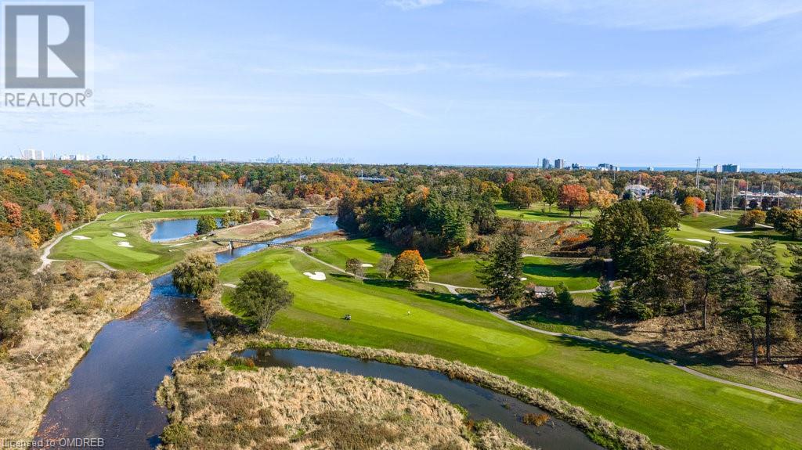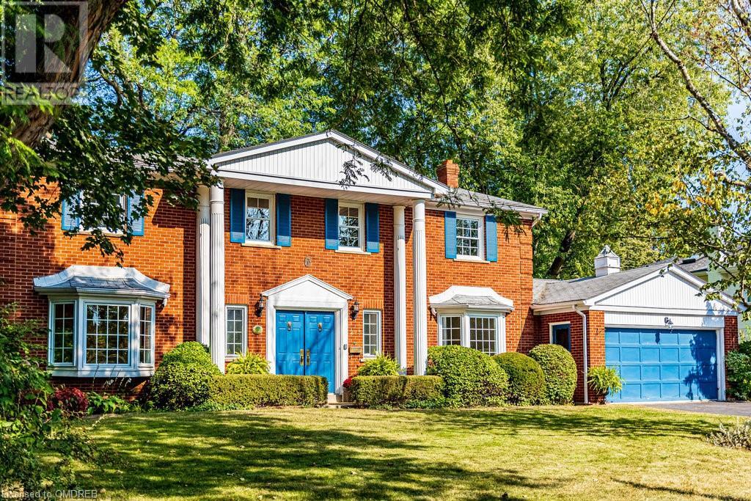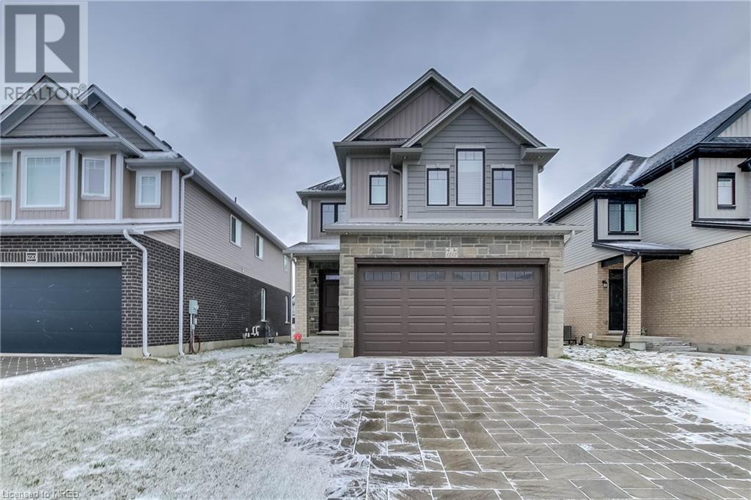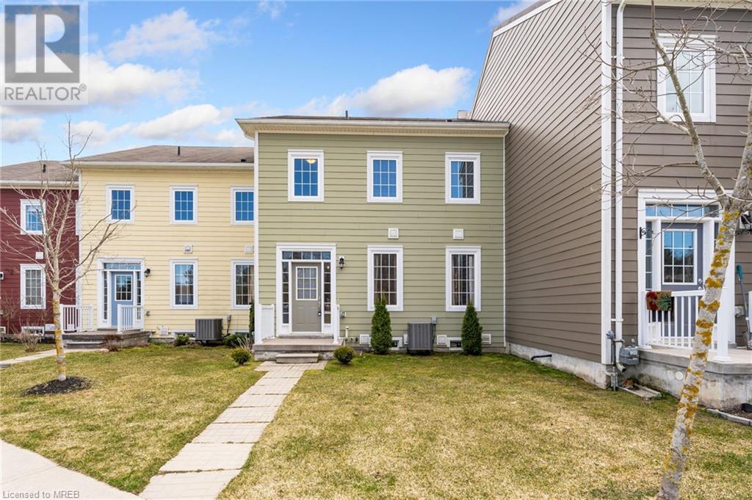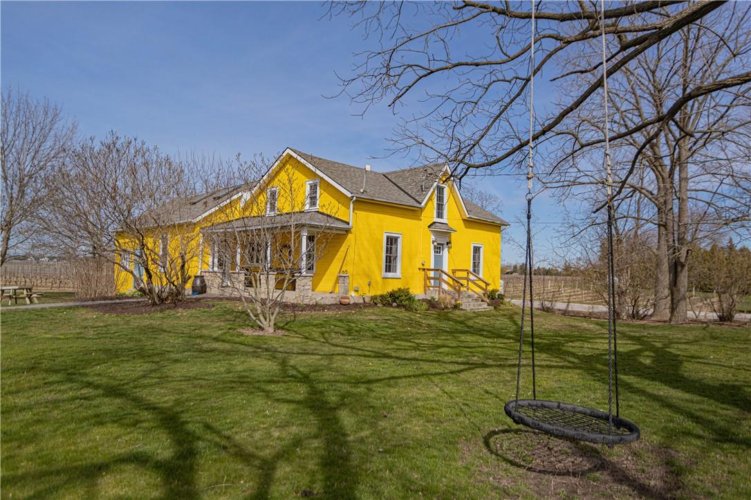620 King Road
Burlington, Ontario
Indulge in luxury at this exceptional residence! Strategically positioned in a highly sought-after neighbourhood in South Burlington, just a short walk from downtown & the Burlington Golf & Country Club. This meticulously crafted home spans over 4500 sq ft, showcasing timeless charm & unparalleled craftsmanship. Offering 4+1 bedrooms & 7 bathrooms, it seamlessly combines sophistication with comfort, catering to the refined homeowner. The gourmet kitchen, equipped with high-end Fisher & Paykel appliances & a Wolf 6-burner Stove, is a haven to those with a passion for cooking. The open-concept layout effortlessly transitions from intimate family dinners to grand formal gatherings in the dining room. The primary suite serves as a sophisticated retreat, featuring spa-like ensuite bathrooms for both partners & an exquisite dressing room. The expansive finished basement, complete with a full kitchen is ideal for an in-law setup. First charge vendor take back mortgage available. RSA. (id:50787)
RE/MAX Escarpment Realty Inc.
620 King Road
Burlington, Ontario
Indulge in luxury at this exceptional residence! Strategically positioned in a highly sought-after neighbourhood in South Burlington this home is just a short walk from downtown and the Burlington Golf and Country Club. This meticulously crafted home spans over 4500 square feet, showcasing timeless charm and unparalleled craftsmanship. Offering 4+1 bedrooms and 7 bathrooms, it seamlessly combines sophistication with comfort, catering to the refined homeowner. The gourmet kitchen, equipped with high-end Fisher & Paykel appliances and a Wolf 6-burner stove, is a haven to those with a passion for cooking. The open-concept layout effortlessly transitions from intimate family dinners to grand formal gatherings in the dining room. The primary suite serves as a sophisticated retreat, featuring spa-like ensuite bathrooms for both partners and an exquisite dressing room. Generously sized additional bedrooms, each with its own ensuite bathroom and walk-in closet, further enhance the allure. The expansive finished basement, complete with a full kitchen, living space, bedroom, and bathroom, offers versatility and is ideal for an in-law setup. A superb mudroom leads to the 3-car tandem garage, ensuring ample parking. The entire yard is equipped with a full irrigation system, and newly added gazebo out back, perfect for entertaining. Experience the seamless blend of luxury and functionality firsthand! First charge vendor take back mortgage available. Don’t be TOO LATE*! *REG TM. RSA. (id:50787)
RE/MAX Escarpment Realty Inc.
1001 - 297 College Street
Toronto, Ontario
Spacious, Open Concept, 11 Ft Ceilings 3 Bedroom And 2 Washrooms. Laminate Floors Throughout, Granite Counters, Backsplash, Luxury Finishes, Bbq Gas Hook-Up In Oversize Balcony. Conveniently Located 5 Mins To U Of T, Hospitals And Library. Close To Amenities, Restaurants And Stores. Ttc And Supermarket At Your Door Steps. Large Gym, 24 Hour Concierge And Party Room. (id:50787)
RE/MAX Excel Realty Ltd.
2007 James Street Unit# 1801
Burlington, Ontario
Indulge in the epitome of luxury urban living with this impeccable 2-bedroom, 2-bathroom condo nestled within the prestigious Gallery Condo in downtown Burlington. Upon entry, you're welcomed into a spacious living area adorned with chic laminate floors and bathed in natural light streaming through expansive windows. This inviting space seamlessly connects to a functional kitchen, outfitted with a rarely offered gas stove/oven, S/S appliances and an abundance of cabinet space The dining/living area offers a sophisticated setting for enjoying meals while admiring picturesque views of downtown Burlington. Perfect for intimate dinners or entertaining guests, this space effortlessly combines style and functionality. Retreat to the tranquil bedrooms, where comfort and relaxation await. The master suite boasts enough room for a king-sized bed, a walk-in closet, 3- piece ensuite bathroom. The second bedroom offers ample space and privacy for guests or family members. Residents of The Gallery Condo enjoy access to a range of upscale amenities, including a indoor lap pool, yoga studios (indoor and outdoor), Roof Top Terrace with breathtaking Lake views, Fireplace, BBQ's & Lounge areas, Party Room, Games Room, Fitness centre, Guest Suite, Pet Wash station & 24 hour Concierge. Situated in downtown Burlington, this condo offers easy access to a variety of dining, shopping, and entertainment options, ensuring a vibrant and fulfilling lifestyle. In summary, this 2-bedroom, 2-bathroom condo at The Gallery Condo offers a perfect blend of luxury, comfort, and convenience in the heart of downtown Burlington. Experience urban living at its finest—Welcome Home! (id:50787)
Sutton Group Realty Systems Inc.
55 West 22nd Street
Hamilton, Ontario
Welcome to this meticulously designed residence, spanning 2900 square feet and featuring 6 bedrooms and 5 bathrooms. Upon entry, you're greeted by a stylish foyer adorned with porcelain tiles and quartz countertops, setting the stage for the elegant ambiance that permeates throughout. The open-concept living space offers a seamless flow between the living room, kitchen, and dining area, characterized by chevron white oak hardwood flooring and vaulted ceilings that exude grandeur. The kitchen is a chef's dream, boasting quartz countertops, European walnut custom cabinetry, and high-end appliances including a Samsung All Around Cooling fridge and Fisher and Paykel coffee and espresso machine. The living room provides a cozy retreat with a Valor Electric fireplace surrounded by rift-cut white oak and built-in smoked glass shelving, while large windows with silhouette blinds bathe the space in natural light. The primary bedroom is a sanctuary of luxury, featuring chevron white oak flooring, vaulted ceilings, and a Napoleon electric fireplace with a white oak wood surround. The ensuite bathroom is a spa-like oasis, complete with double fogless in-lit LED mirrors and a glass-surround shower. The lower level of the house offers additional living space with vinyl flooring and LED pot lights, along with a fully equipped kitchen boasting quartz countertops. Bedrooms on this level are generously sized and feature custom built-in closets. Outside, the blend of stucco and composite teak exterior paneling, along with professionally landscaped yards, add to the property's allure. With ample parking for up to 8 vehicles and an oversized wooden deck for outdoor entertainment, this home seamlessly blends luxury with functionality. Every detail has been carefully considered to ensure your utmost comfort and enjoyment in this stunning property. (id:50787)
RE/MAX Escarpment Realty Inc.
2204 Shardawn Mews
Mississauga, Ontario
Minutes from the GTA and majestically nestled at the end of a quiet cul de sac located on a large breathtaking .643 acre lot overlooking the Credit River and the Mississauga Golf/Country club, lies 2204 Shardawn Mews. This completely renovated and redesigned (2021) move-in ready bungalow features exquisite attention to detail and exceptional finishes incl. LED potlights, new flooring, panelled wall treatments throughout the 3732 sq ft. of finished living space on 2 levels. The bright and airy open concept main level features a chef’s dream gourmet kitchen with quartz counters, custom cabinetry and open shelving, an oversized island with seating for 5, and top of the line built-in appliances including a built in Miele coffee center. The adjoining dining area and living room offer wall to wall and floor to ceiling spectacular views and a walk out to a deck overlooking the ravine, the Credit River and the golf course. The elegant master suite includes built in closets, and a sumptuous newly renovated spa ensuite. Two additional bedrooms and a stunning 5pc bath with soaker tub and large shower complete the main level. The fully finished lower level features multiple walk-outs, a family/rec room with wood burning fireplace, a gym, 2 additional bedrooms, a luxurious 3 piece bath and a large laundry room. Unwind and enjoy the seasons in the secluded backyard oasis complete with mature trees and gardens, irrigation system, patios and fire pit. Or experience nature to its fullest and kayak and fish in the Credit river while being ideally situated near all amenities incl. schools, parks, shopping, restaurants, hospital and the major highways & GO, providing easy access to Toronto and the GTA. This spectacular family home and property is for the most discerning buyer and a must see! (id:50787)
RE/MAX Aboutowne Realty Corp.
273 Cairncroft Road
Oakville, Ontario
Real estate is all about location & it doesn't get any better than this! Live life to it's full potential in this coveted area in SE Oakville - Morrison/Eastlake - known for it's excellent schools, close proximity to the lake, quiet tree lined streets & a short walk to historic downtown. 273 Cairncroft Rd ( 2836 sq ft above grade) sits on a huge ( 100'x154' ) lot surrounded by tall mature trees and multi-million dollar homes. Families will love it here with many top ranked private and public schools ( Maple Grove PS, OTHS, St Mildred's, Linbrook Boys School ) close by. You can watch the kids walk to EJ James & St Vincent - a huge benefit for parents. Appealing features of this classic family home include 4 + 1 bedrooms, hardwood on the main & upper levels, updated bathrooms, 3 walkouts to the massive backyard, main floor laundry, primary bedroom w/ensuite & walk-in closet & 3 season solarium overlooking the rear yard. The beautiful gardens contain many perennial plants including hostas, lilies, tulips, ground covers & a stunning magnolia tree. The fenced rear yard is very private & presents an incredible opportunity to create an outdoor space you will never want to leave. Add a pool, outdoor kitchen, fireplace - the possibilities are endless! Commuters will enjoy the easy access to the GO and major highways. The airport is less than 25km away. Imagine your dream home here- move in, rent, renovate or build new. Visit 273Cairncroft.com for more video & floor plans. (id:50787)
RE/MAX Aboutowne Realty Corp.
1212 Emma Chase
London, Ontario
Welcome to this beautiful home nestled in the Westfields Subdivision of Hyde Park. This amazing home boasts an impressive 3116 sq. ft. of living space, thoughtfully designed with 5 bedrooms and 4 bathrooms to accommodate your every need. This house was built in 2021. Various interior upgrades and basement renovations exceed $100,000 .Many appliances in the house can be operated and monitored in real time through the APP. Stepping inside, 9-foot ceilings on the main level create an open and airy environment, complemented by numerous windows for natural light.The spacious foyer welcomes you with modern finishes throughout. The sitting room, complemented by a dining area, provides the ideal setting for larger family gatherings and special occasions. The open concept kitchen is a culinary enthusiast's dream, featuring abundant cupboard space, stainless steel appliances with gas stove, and a convenient kitchen island for those casual dining nights. There is also a 2pc bathroom and laundry room on the main level. Upstairs, discover four generously sized bedrooms, complemented by two full bathrooms. The primary bedroom boasts a luxurious ensuite bathroom with a double sink and walk-in closet.The lower level, the basement is fully finished and legal. Media room adds more options for family. Another room offers versatility for a bedroom or office. The additional space can also be used as a fitness or children's play area.There is also a 3PC bathroom in the basement. Located in the heart of Hyde Park, the Westfields Subdivision offers an unbeatable location. Esteemed schools such as Western University, vibrant shopping, parks and much more contribute to the area's allure. (id:50787)
Homelife Landmark Realty Inc Brokerage 103b
54 Providence Way Unit# 6
Wasaga Beach, Ontario
You can have it all - a low-maintenance townhome that lives like a single-family home with a private rooftop. The open concept plan has a great flow between kitchen, eat in area and living room making entertaining or everyday living a breeze. The bright and airy living room has vaulted ceilings and tons of natural light. A convenient main foor primary suite with ensuite bathroom and walk in closet. Upstairs has 2 additional bedrooms with jack and jill bathroom and loft area overlooking the living room, perfect for a work-from-home ofce space or additional living space/sitting area. Don't miss your chance to live within close distance to everything that makes Wasaga Beach so ideal, including the beach, riverfront, restaurants, and golf. Included in condo fee: grass cutting, snow removal, leaf removal, no utilities included. Homeowner has to clear snow from the driveway. Rental item: Hot Water Tank (id:50787)
Century 21 Millennium Inc Orangeville
44 Fire Route 394
Trent Lakes, Ontario
Picturesque Views From The 2.14 Acres Of Level, Private Property With 455 Feet Of Prime, Deep, Clean And Sandy Waterfront On Crystal Lake. This Sun Drenched Home Features A Spacious Open Concept Custom Kitchen With Oversized Island, Dining Area With Cathedral Ceilings, Radiant Heated Ceramic Flooring, Pot Lights All While Overlooking Breathtaking Waterfront Views. Wood Plank Engineered Flooring Throughout The Main Floor, A Sunken Living Room With Floor To Ceiling Stone Feature Wall With A Propane Fireplace! Enjoy Those Summer Night As You Walk Out To The Large Deck Overlooking The Lake And Relax In Your New Cedar Hot Tub Or Sauna. Enjoy The Conveniences Of A Large Dock System, Guest Bunkie, Spacious Outdoor Fire Pit Area With Room For All The Toys In Your Double Car And Single Car Garage! (id:50787)
Royal LePage Signature Realty
24 Tara Crescent Unit# Bsmt
Thorold, Ontario
Bright and spacious 3 bedroom lower level unit in a duplex. Close proximity to Brock Uni, Mel Swart Park and Lake Gibson. Tenant to split utilities with main level tenant 50/50. Parking available (id:50787)
Royal LePage Signature Realty
4888 Tufford Road N
Lincoln, Ontario
Own a piece of Niagara History! Welcome to 4888 Tufford Road North, Beamsville. This beautiful generational home is located just steps from the shores of Lake Ontario and just feet from the beautiful sprawling vineyards of Niagara’s Lower Bench Wine Country. Inside you will find a home that has almost been completely redone while still maintaining the history and charm of the original homestead. Complete with modern comforts such as geothermal HVAC, a propane fireplace and plenty of other recent updates, this wonderful family estate is ready for its next owner. In the main out building you will find a nice-sized workshop and insulated loft with plenty of space for a home gym, rec room, or office! Homes like this do not come available often. Be the first to see this Niagara real estate gem! (id:50787)
RE/MAX Escarpment Realty Inc.

