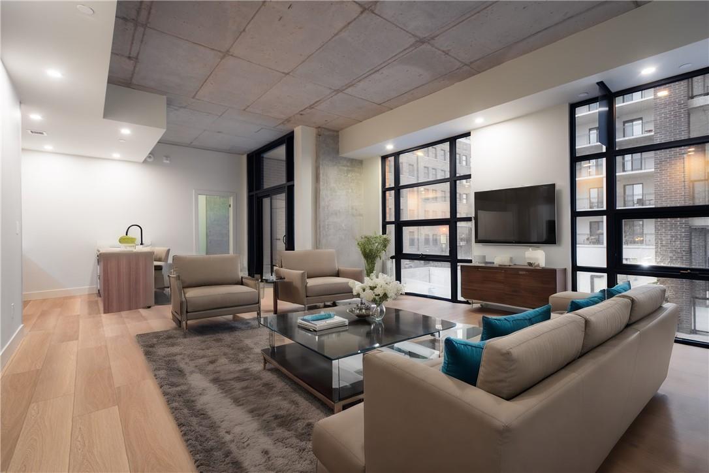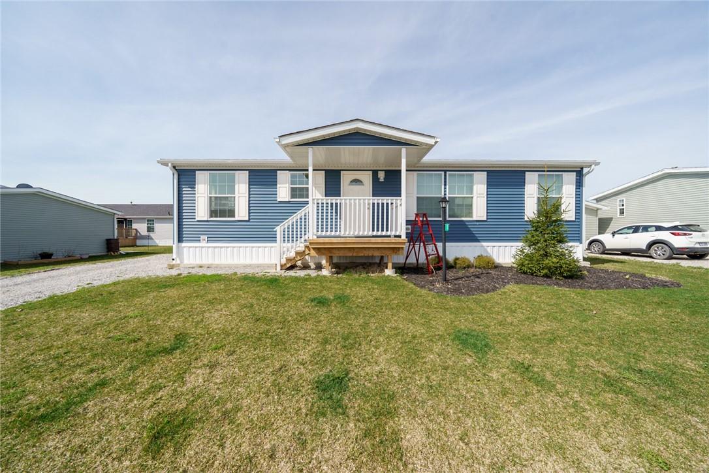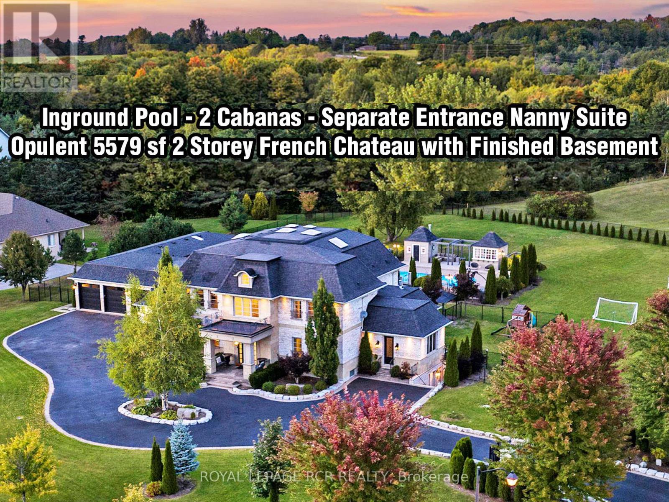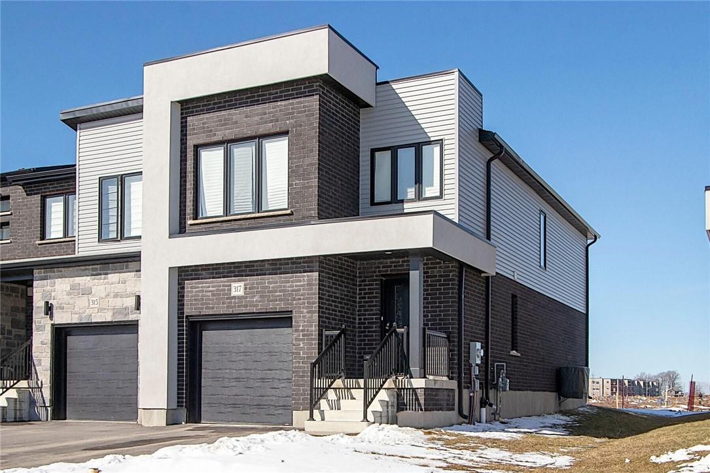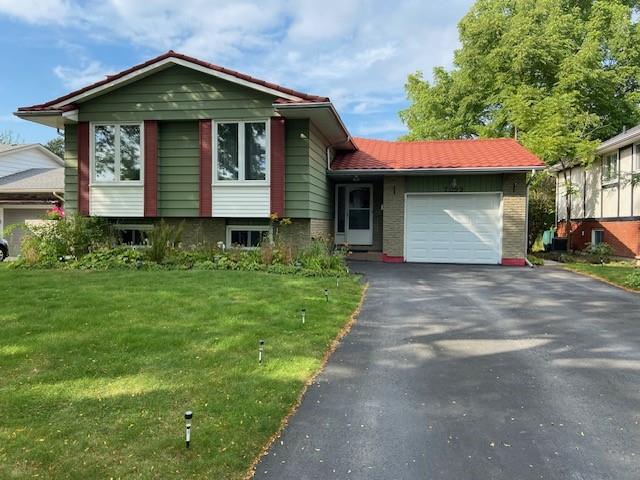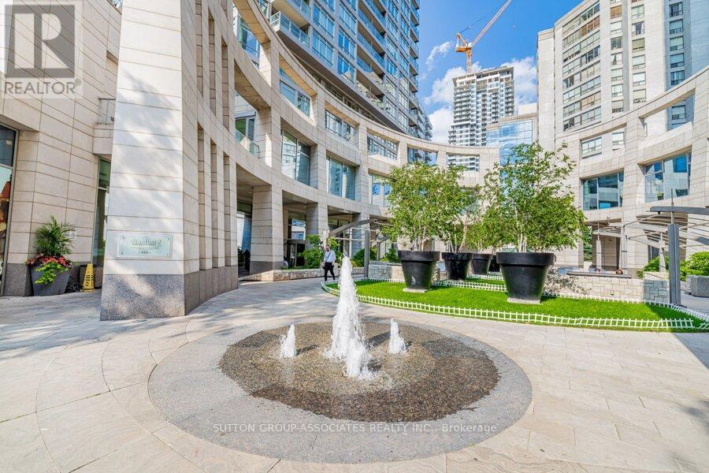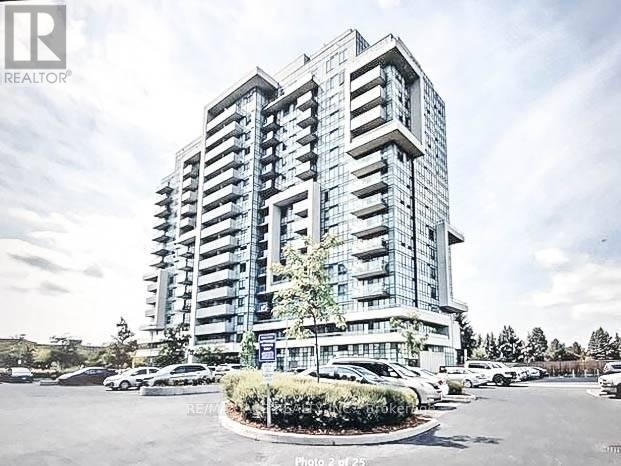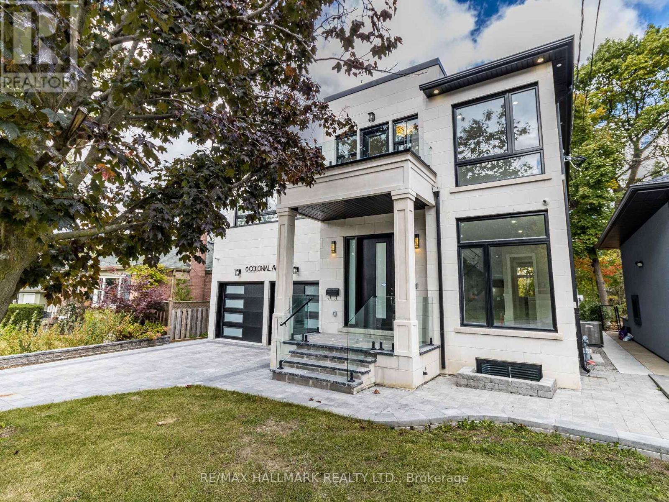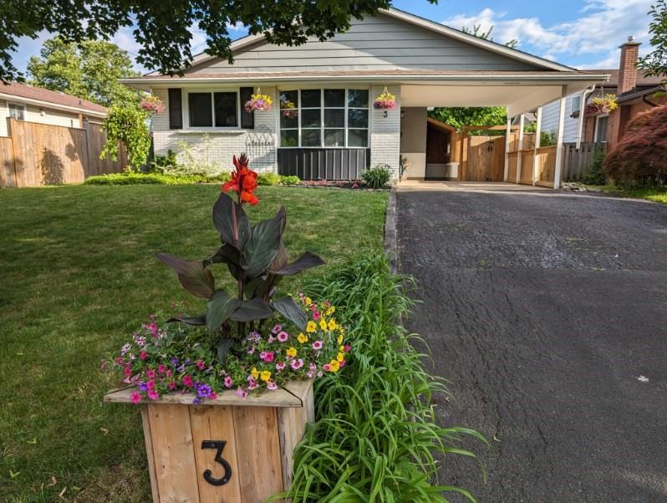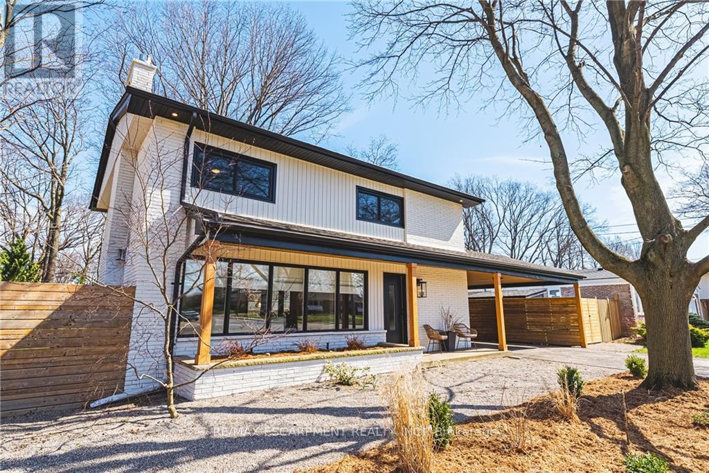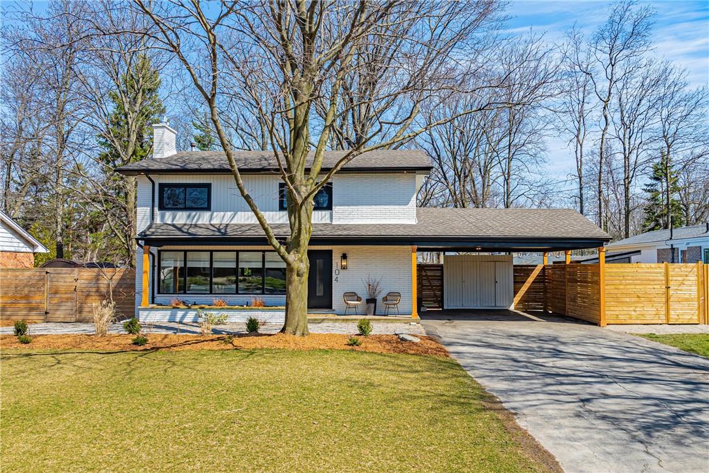26 Augusta Street, Unit #210
Hamilton, Ontario
MOVE IN JUNE 1ST AT HAMILTON’S NEWEST APARTMENT BUILDING — THE CHELSEA! This gorgeous building by multi-award winning developer Core Urban brings stylish, modern units to Augusta Street — one of Hamilton’s top restaurant districts. EXCELLENT TRANSIT with direct bus lines to McMaster University, MacNab Transit Terminal, and 30-seconds walking distance to the Hamilton GO Centre. Nearby conveniences include St. Joseph’s hospital, a grocery store, multiple mountain access, and ramps to Highway 403. Every unit in this building is brand new & never lived in. Be the first to enjoy the gorgeous stone countertops, trendy bathrooms, exposed concrete, and huge windows every unit has to offer. There’s dozens of different floor plans to choose from including 1, 2 and 3 bedroom units. Digital brochure available to explore all floor plans. **Parking not included in price but is available** (id:50787)
Real Broker Ontario Ltd.
Ambitious Realty Advisors Inc.
11 Silver Aspen Drive
Nanticoke, Ontario
Experience affordable worry-free, year round living in new modern comfort! Check out this immaculate 2021 quality built storey home at 11 Silver Aspen Drive located in Selkirk’s popular Shelter Cove Modular Home Park fronting on the banks of Sandusk Creek flowing directly into Lake Erie - 45/50 min commute to Hamilton, Brantford & 403 - 20 mins east of Port Dover - mins west of Selkirk. Enjoy 1,173sf of pristine "Dutch Clean" living area accessed by welcoming covered front deck & convenient side door entry. Introduces open concept design highlighted w/inspired vaulted ceilings & luxury vinyl flooring thru-out. Prepare to be “wowed” as you view “Gourmet Worthy” kitchen & dining area sporting rich, chic dark cabinetry, stylish backsplash, portable butcher block top island, hi-end SS appliances - continues to bright, spacious living room - adjacent guest bedroom, storage den/office possible 3rd bedroom, lavish primary bedroom boasting full 4pc en-suite & walk-in closet, main floor laundry/utility room & completed w/4pc main bath. Extras inc concrete pad foundation, n/gas furnace, 100 amp hydro & use of all the complex’s amenities inc community rec center/swimming pool, boat dockage (for seasonal fee), community water/sewer & hi-speed internet - Park to install paved drive in future. Monthly fees- apprx. $982.00 TOTAL incs Land Lease Fee-$480.00, Maintenance Fee-$260.00 Property Tax-$151.47 plus apprx. $90 for Water/Sewer. Ideal Snowbird Retreat -“Ultimate” Retirement Venue! AIA (id:50787)
RE/MAX Escarpment Realty Inc.
111 Lake Woods Dr
Whitchurch-Stouffville, Ontario
Opulent 5579sf estate on TWO luscious acres with inground pool, prof fin basement, 4 car garage, circ driveway & gated entrance in prestigious Camelot Estates within minutes to Hwy 404 & Hwy 407 and Stouffville GO Train. This exquisite French Chateau designed MAIN RESIDENCE offers a luscious 2-storey palace with soaring ceilings, 3 fireplaces, intricate mill work, large covered loggia, private entrance office with vaulted ceiling & sitting rm, a primary suite with sitting rm, fireplace, grand terrace, 5 pc ensuite & dressing room and 2nd flr laundry. All bedrooms enjoy private ensuites. The main house finished basement offers theatre room, rec room, wet bar, wine cellar, bdrm, bath, play rm & 2 bdrm private entrance full nanny suite. Enjoy the vacation-style backyard with heated salt water inground pool, pizza oven, & 2 pool cabanas with service kitchen, BBQ, change rm & 2 pc bath. Please see attached Floor Plans. **** EXTRAS **** ONLY MAIN HOUSE FOR LEASE, Fibre Optic Internet, gas heating, private Camelot walking trail circles neighbourhood, in-ground sprinkler system, fully fenced yard, Interior & exterior surround sound system, (id:50787)
Royal LePage Rcr Realty
317 Bradshaw Drive
Stratford, Ontario
Welcome to 317 Bradshaw Drive a beautiful and modern end unit townhome in historical Stratford. As you walk into the home you are welcomed by the open concept living/kitchen/dining area complete with 2 piece powder room, perfect for dinners and entertaining. Upstairs is the primary bedroom with a massive walk in closet and a 4 piece ensuite. The second floor also contains 2 additional well appointed bedrooms and 4 piece bath. The spacious basement is awaiting your custom finishes and is perfect for a rec room. Just minutes away from the Stratford Festival Theatre, many shops, schools, and other amenities. (id:50787)
Keller Williams Complete Realty
7099 Rosseau Place
Niagara Falls, Ontario
Approx 2,000 sqft of finished space! Nicely updated raised ranch in very desirable north end location. This home has many wonderful features including an open concept main floor with remodelled kitchen, new metal roof, new deck, in-law potential with separate entrance and lower level walk up. Furnace is 1 year old! Featured on a cul-de-sac close to wonderful amenities including schools, parks and shopping. This family friendly home offers many options! View the 3D Matterport and call for your private showing! (id:50787)
One Percent Realty Ltd.
5202 - 2191 Yonge Street
Toronto, Ontario
Rare opportunity to own an unusually large executive condo high above the skyline. These substantial principal spaces do not come on the market often. That Million Dollar View!! An unobstructed South West View Of The Skyline Grabs You As Soon As You Enter This Luxurious Condo. A Prestigious Landmark Suite In The Heart Of Vibrant Yonge & Eglinton, This Spacious Unit Has 3 Bedrooms, All En-Suite, An Office/Den, A Family Room, And Storage. The Generous Great Room Offers A Customizable Floor Plan. Brand new Hardwood Floors and an Abundance Of Natural Light. The Large Cook's Kitchen Makes Meal Preparation A Pleasure. High-end stainless Steel Appliances And Custom Island With Breakfast Bar, Split Bedroom Floorplan, Unobstructed Floor Ceiling Windows, Open Concept, Pot Lights, Large Walk-In Closet. -24-hour concierge, Top Transportation, meters to TTC lines and buses! -SW Views of CN Tower, Lake Ontario, Mississauga, and amazing sunsets! -52nd floor, 3,226 sq. ft as per MPAC. **** EXTRAS **** Please See the Attached List Of Extras, Upgrades, Inclusions. (id:50787)
Sutton Group-Associates Realty Inc.
513 - 1346 Danforth Road
Toronto, Ontario
Gorgeous 2 Bedroom + DEN with 2 FULL Washroom in an Eglinton East Community. Walking Distance to TTC, Few Minutes to GO Station. Closed to School, Park, Hospital & HWY 401. Party Room With Kitchen, Gym & Lots of Visitor Parkin. In-suite Laundry. Laminate & Tiles All Over The Unit. No Carpet! **** EXTRAS **** Stainless Steel Fridge, Stove, & Dishwasher. All Light Fixtures, Built-In Stainless Steel Microwave & Stackable Washer/Dryer. (id:50787)
RE/MAX Ace Realty Inc.
6 Colonial Avenue
Toronto, Ontario
This stunning two-storey home is located on one of the most desirable streets in Cliffcrest, boasting an impressive 4000 sq ft of finished living space. The home exudes luxury with its marble flooring, custom wainscoting, crown molding, closets, & coffered ceilings. The modern chef's kitchen is perfect for hosting guests, and it comes equipped with stainless steel appliances & leads to a large sun deck. The property features 4 spacious bedrooms, each with its own ensuite washroom. The sun-filled primary bedroom has built-in cabinets & a fireplace, while the primary retreat has a deep soaker tub, a separate shower, & an enormous walk-in closet. The finished bsmt has a separate side entrance with 2 additional bedrooms & a R/I kitchen boasting soaring 8'10 ceilings. The private backyard is an oasis, surrounded by mature trees & Greenbelt. The location is ideal as it's within walking distance to parks, the Eglinton Go Train, schools, shopping, bluffs, & TTC. ****Full Tarion Warranty**** (id:50787)
RE/MAX Hallmark Realty Ltd.
3 Rene Lane E
St. Catharines, Ontario
Nestled in the heart of the family-friendly community of Secord Woods in St. Catharines, this cozy and spacious detached backsplit presents an excellent opportunity for extra income, with the possibility for adding an In-law suite with your own separate entrance. This well-maintained property features 2+2 bedrooms & 2 full bathrooms, providing ample space for comfortable living. The large yard with a patio and inground pool provides a perfect retreat for relaxation or entertaining. Talk about upgrades, this house is full of them. Kitchen, upper-level bathroom, furnace 2017, shingles 2018, pool cover 2019, most windows 2019, potlights/overhead lighting 2020, shed 2020, deck 2020, fence 2020. The proximity to Brock University, the Pen Centre, the Welland canal trail, and many schools makes this the perfect property to accommodate families, empty-nesters, investors, or first-time home buyers. Welcome home! (id:50787)
RE/MAX Escarpment Golfi Realty Inc.
15 Hillholm Road
Toronto, Ontario
A striking, architecturally significant red brick Georgian residence beautifully situated in the prestigious Forest Hill South enclave. Meticulously transformed with a designer'stouch, seamlessly blends gracious elegance with contemporary flair, offering an unparalleled living experience and an entertainer's dream. 5,046 square feet of living area. The heart of the home is the expansive family room, a true haven for both relaxation and social gatherings. Boasting an impressive wall-to-wall built-in unit with a gas fireplace, state-of-the-art media system, and automated lighting, while the open layout effortlessly flows to the sunroom, flooded with natural light from wall-to-wall windows. The sunroom, with wet bar, transitions to the spectacular Muskoka room, with its automated screen system allowing indoor and outdoor living to merge seamlessly. At night, the serene backyard oasis comes to life with beautiful lighting effects highlighting the professional landscaping completing the ultimate entertainment experience. There is a private wood-paneled library and four generously sized bedrooms on the upper floors. The south-facing, resort-inspired backyard features a saltwater pool, outdoor cooking area, fire pit, change room, and washroom. Impressive separate gym. Steps to UCC, BSS, and the beltline. **** EXTRAS **** Home automation, sprinkler system, Central Vac, Miele Washer/Dryer, Subzero Fridge, Wolf Range, Kitchen Aid warming drawer, Panasonic Microwave & Miele Dishwasher (id:50787)
RE/MAX Realtron Barry Cohen Homes Inc.
104 Price Avenue
Hamilton, Ontario
Welcome to 104 Price Avenue! Nestled in the highly sought after Westcliffe neighbourhood and situated on a large 82x148 ft lot, this beautifully renovated 3 bedroom home offers the perfect blend of modern living and natural beauty. Step outside your door and immerse yourself in the serene surroundings of the escarpment, with stunning views and access to walking trails just moments away. Inside, the home welcomes you with a bright and spacious layout, featuring a modern kitchen with stainless steel appliances, sleek quartz countertops, and ample storage space. The open-concept living and dining area is ideal for entertaining, with large windows that fill the space with natural light. The bedrooms are generously sized, offering comfort and privacy for the whole family. A stunning 5 piece washroom with a water closet and a convenient laundry room adds to the functionality of the home. The finished basement includes a large rec room, office space, large washroom and infrared sauna. Outside the property is a true oasis, with a beautifully landscaped backyard that offers the perfect spot for relaxing or hosting summer gatherings. Located near the Chedoke stairs, this home is perfect for those who enjoy an active lifestyle, with endless opportunities for hiking, biking, and exploring right at your doorstep. Easy access to downtown/Locke street. Don't miss your chance to own this stunning home in one of the city's most desirable neighborhoods. (id:50787)
RE/MAX Escarpment Realty Inc.
104 Price Avenue
Hamilton, Ontario
Welcome to 104 Price Avenue! Nestled in the highly sought after Westcliffe neighbourhood and situated on a large 82x148 ft lot, this beautifully renovated 3 bedroom home offers the perfect blend of modern living and natural beauty. Step outside your door and immerse yourself in the serene surroundings of the escarpment, with stunning views and access to walking trails just moments away. Inside, the home welcomes you with a bright and spacious layout, featuring a modern kitchen with stainless steel appliances, sleek quartz countertops, and ample storage space. The open-concept living and dining area is ideal for entertaining, with large windows that fill the space with natural light. The bedrooms are generously sized, offering comfort and privacy for the whole family. A stunning 5 piece washroom with a water closet and a convenient laundry room adds to the functionality of the home. The finished basement includes a large rec room, office space, large washroom and infrared sauna. Outside the property is a true oasis, with a beautifully landscaped backyard that offers the perfect spot for relaxing or hosting summer gatherings. Located near the Chedoke stairs, this home is perfect for those who enjoy an active lifestyle, with endless opportunities for hiking, biking, and exploring right at your doorstep. Easy access to downtown/Locke street. Don't miss your chance to own this stunning home in one of the city's most desirable neighborhoods. (id:50787)
RE/MAX Escarpment Realty Inc.

