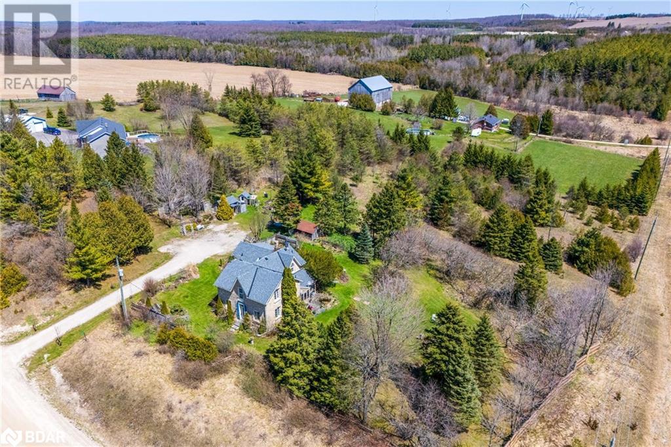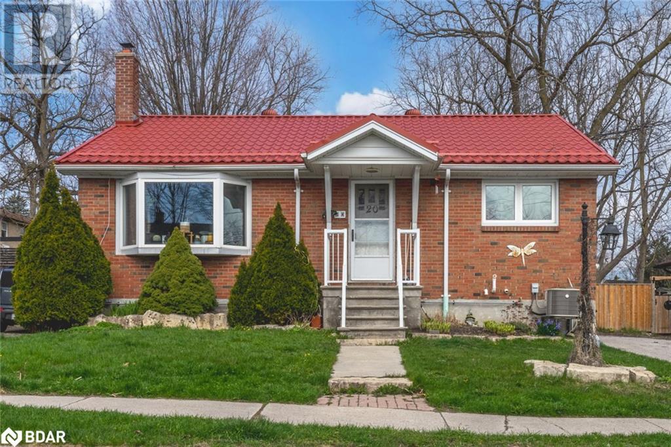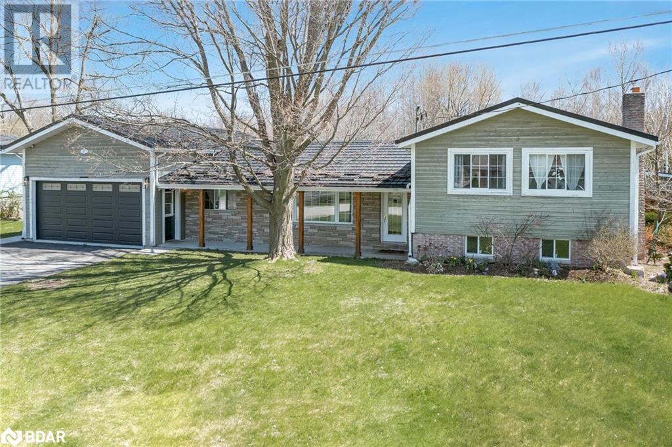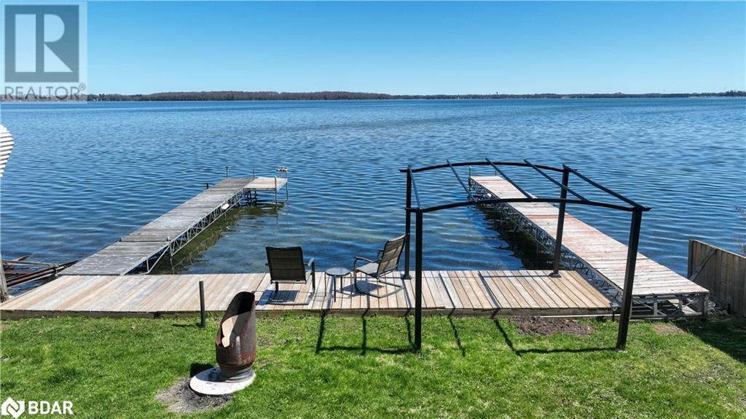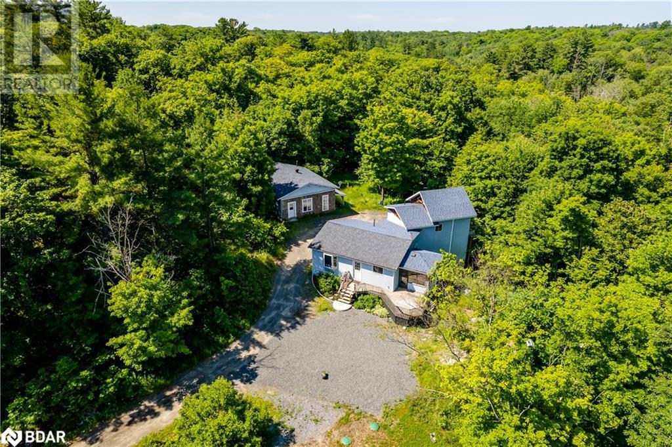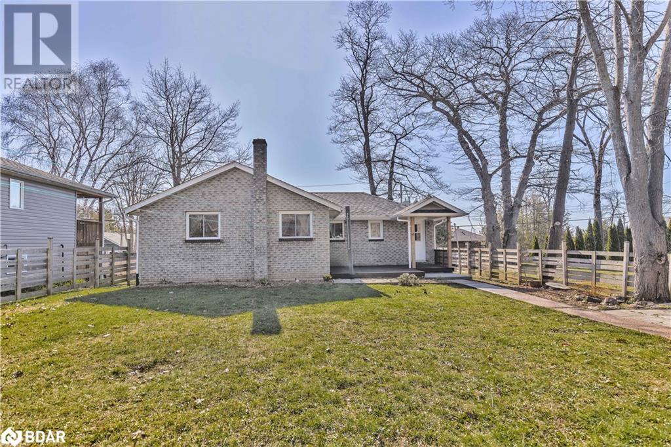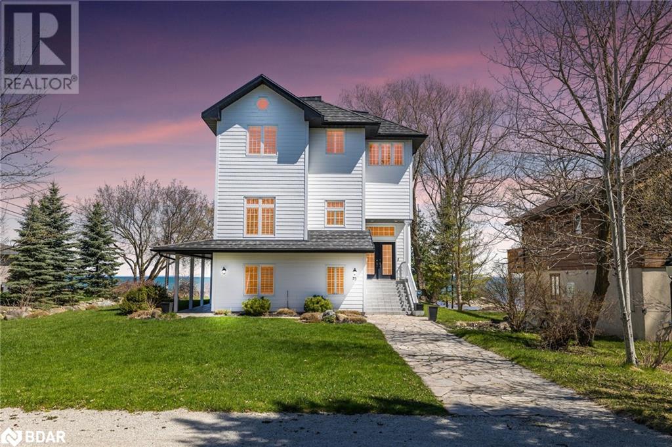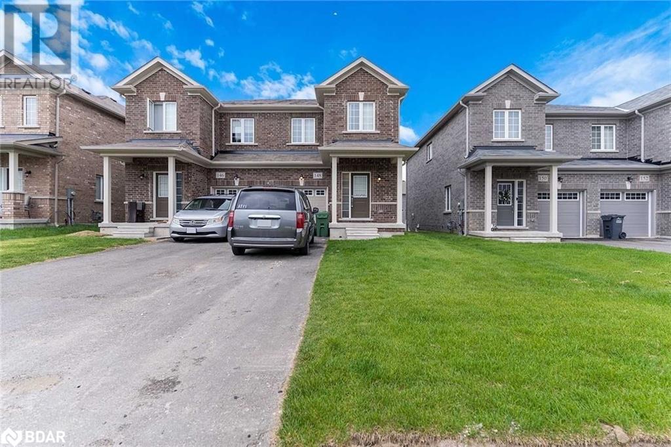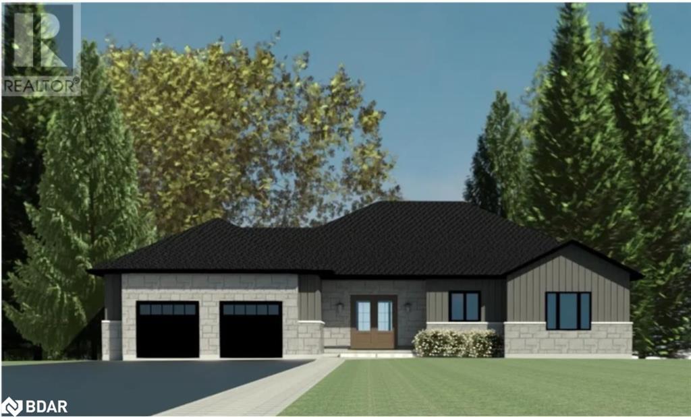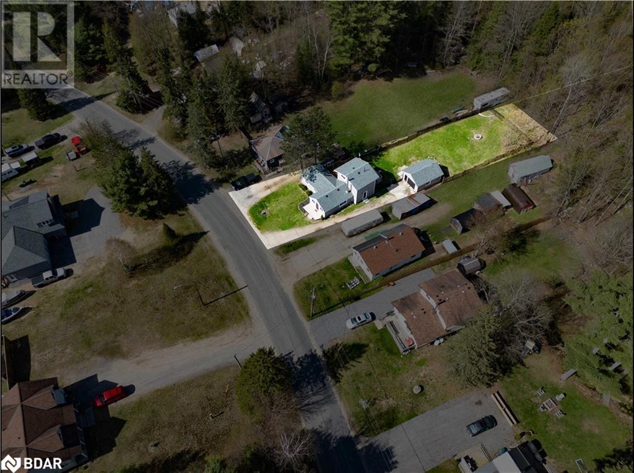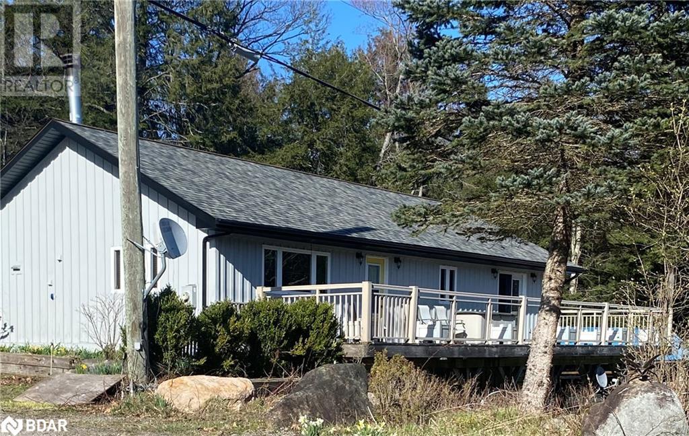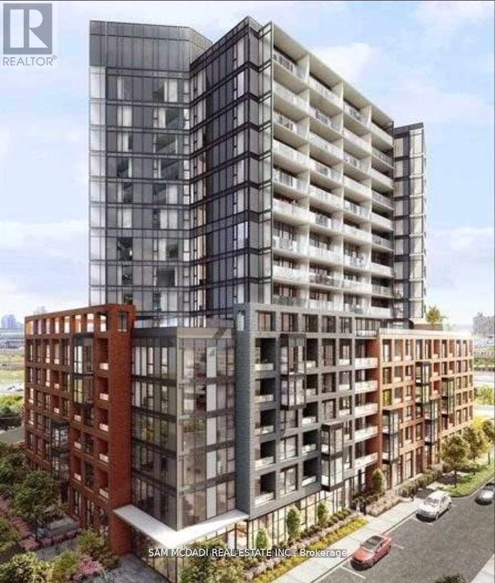473561 Camp Oliver Road
Priceville, Ontario
Solid 5 Bdrm Century Farmhouse Sits On 2.42 Acres With Lush Perennial Gardens, Many Fruit Trees and Rare Japanese Trees.Extensive renos while maintaining integrity of original home Updated Kitchen Complete With New Sink/Faucet New Laminate Flooring And W/I Pantry. 4PC Bathroom Showcases A Brand New Claw Soaker Tub And Sep Shower. Convenient Main Floor Laundry. 2 Cedar Pergolas, Garden Boxes and 5 sheds.Fire pit for outdoor bar-b-ques. Barn with Paddock/run in. Screened In Sunroom (2018) New Geothermal Furnace (2021)New Shingled Roof (2018)A New Water Treatment System. New water softener, new sump pump for laundry sink. Bsmt is poured cement floor and blown in insulation walls. Attic is blown in insulation. Drilled Well With No End To Water Supply. Double Septic on side of property. flagstone walkway at side entrance. Antique cookstove in kitchen (As-IS). Close to all amenities. Schools, shopping, hospitals (2), a lake is 2 minute walk away. Beautiful Antique Mantel in Family room. Move in Condition. (id:50787)
RE/MAX West Realty Inc.
20 North Street
Barrie, Ontario
RENOVATED LEGAL DUPLEX IN THE HEART OF THE CITY NEAR ALL AMENITIES! Welcome to this well-maintained legal duplex in the heart of Barrie, offering proximity to downtown, shopping centers, transit options, and easy access to Hwy 400. The property sits on a spacious 50 x 223-foot fenced lot. At the rear of the property, a detached two-car garage awaits, complete with a convenient man door for easy access. Parking is never an issue with a private driveway capable of accommodating up to 10 vehicles. Inside, find a 3-bedroom, 1-bathroom unit on the main floor and a 2-bedroom, 1-bathroom unit in the finished walk-up basement with a separate entrance. Both units showcase renovated kitchens and bathrooms. There are heated floors in both bathrooms and the basement kitchen. Enjoy the cozy gas fireplace in the basement. The durable metal roof provides peace of mind. This duplex offers the flexibility to rent out one unit and reside in the other or lease both, providing an excellent addition to your real estate portfolio. (id:50787)
RE/MAX Hallmark Peggy Hill Group Realty Brokerage
7 Glacier Trail
Tay, Ontario
Top 5 Reasons You Will Love This Home: 1) Well-appointed family home featuring newly renovated bathrooms and updated flooring, creating a turn-key opportunity 2) The open-concept design flows seamlessly, providing the perfect space for family gatherings 3) Consisting of three sizeable bedrooms on the upper level and an additional bedroom in the lower level, ideal for overnight guests and creating ample living space for a growing family 4) Backyard oasis highlighting an inground swimming pool complete with a storage shed and an expansive fully fenced backyard with no rear neighbours 5) Superior location nestled in a quiet neighbourhood but still within a short distance of Midland and Orillia. 2,007 fin.sq.ft. Age 50. Visit our website for more detailed information. (id:50787)
Faris Team Real Estate Brokerage
3801 Wood Avenue
Severn, Ontario
Nestled on the serene shores of Lake Couchiching, just a stone's throw away from the vibrant city of Orillia and a mere 1.5-hour drive from the bustling heart of the Greater Toronto Area, awaits a charming 3-bedroom retreat that epitomizes lakeside living at its finest. Step through the front door and into a world of rustic elegance, where warm wood accents and expansive windows frame breathtaking views of the tranquil waters beyond. The spacious living area beckons with its inviting ambiance, offering the perfect space to unwind beside a crackling fireplace on cool evenings or gather with loved ones for lively conversation.The adjacent kitchen is a chef's delight, boasting modern appliances, ample counter space, and a convenient breakfast bar for casual dining. Whether preparing a gourmet feast or a quick snack, the panoramic vistas of the lake provide an inspiring backdrop to every culinary endeavor. Wake up to the gentle sound of lapping waves and savor your morning coffee on the expansive deck overlooking the water, where every sunrise promises a new day of adventure and discovery.Outside, the property unfolds into a private oasis. Spend lazy afternoons lounging on the deck, soaking up the sun's rays, or venture down to the water's edge to dip your toes in the cool, clear lake. With its idyllic location just outside of Orillia, residents enjoy easy access to a wealth of recreational activities, from boating and fishing to hiking and cycling. Explore the charming shops and restaurants of downtown Orillia, or embark on a day trip to nearby attractions such as Casino Rama or the scenic trails of the Simcoe County forests.Whether you're seeking a peaceful weekend retreat or a year-round residence, this stunning lakeside home offers the perfect blend of comfort, and natural beauty, inviting you to experience the quintessential Canadian lifestyle in style. (id:50787)
Century 21 B.j. Roth Realty Ltd. Brokerage
3 Rankin Lake Road
Seguin, Ontario
INVESTMENT & INCOME OPPORTUNITY. A tenanted 2-unit residential income property: main detached 3-bdrm house (1700 sq ft) and legal detached 2-bdrm apartment (1000 sq ft). 10-min south of Parry Sound. Main house is o/c kitchen & dining area, with living-room, main floor bedroom and laundry/mud room. A covered 3-season sun-room leads out to open front deck. At ground level in the rear of main house there is a 1-bdrm suite with its own kitchen, bathroom and laundry room. The 2nd floor has the primary bedroom with cathedral ceiling, en-suite bathroom, and a small deck with a western exposure. Adjacent to primary bedroom is a smaller room, perfect for a child, office or large walk-in closet. The detached apartment unit is a modern 2-bdrm, 1000 sq ft living area, with o/c kitchen & living room, 10' ceilings and extensive built-in shelving. Bathroom with a walk-in glass shower. Outside there is small covered storage area and ample space for parking. The gas furnace (2018) & new water boiler (2023) supply radiant in-floor heating (glycol) and hot water (heat exchanger) to both buildings. Long-life shingles installed on both units (2019). New septic system & septic bed (2021). From this private setting you can access the Sequin Rail Trail directly or drive 2 minutes down the road to Oastler Lake Provincial Park. Georgian Bay is approx 20 minutes away. Total monthly income from both units is $4,800.00. Tenant leases expire November 30, 2025. No vacant possession. Landlord pays all utilities. 2023 annual expenses: Hydro $1,450.00; Gas heating & hot water $2,855.00; Driveway snow removal $1600.00; Property tax $1,382.97. No garbage and recycle pick up, however Brooks Rd Waste Transfer is a 2-min drive away (tenants handle this). Appliances included: 3 x stoves, 3 x range hoods, 2 x dishwashers, 1 x washer, 1 x dryer, 2 x stackable washer/dryers. Good property for immediate income and investment. Good for future multi-generational living arrangements. 24-hour notice for showings. (id:50787)
Coldwell Banker The Real Estate Centre Brokerage
2795 The Lane
Severn, Ontario
Welcome to The Lane! This home embodies the quintessential Cumberland Beach lifestyle. Nestled on a picturesque lot, this all-brick bungalow has been meticulously designed to offer breathtaking views of Lake Couchiching while providing a highly functional layout. From the moment you step inside, it's evident that this home has been lovingly maintained, with every detail thoughtfully considered. Recent updates throughout the home ensure it is the epitome of move-in readiness. The garage presents endless possibilities, whether you envision it as a spacious workshop with full hydro service or dream transforming it into your ideal space. The location is unparalleled - just a short stroll away, you can indulge in the stunning lake views or enjoy a refreshing summer swim. For those on the go, the proximity to Highway 11 makes commuting a breeze. The property has extensive garden beds. Dedicated gardeners will appreciate that with a bit of tweaking, the existing well on the property has the potential to take care of lawn watering needs. This home truly has it all and is an opportunity not to be missed. The home has enjoyed various updates over the years – various Window/Door replacements(2010-2024), Shed shingles(2010), Wooden decks front/back(2011), Furnace/AC(2011), Electrical panel(2011), Bay Window(2013), Fence(2014), Bathroom Redesign(2017), Full Basement Bathroom (2017), Kitchen Redesign(2021), Basement drywall ceiling(2021), New flooring throughout(2021), Gas Hot Water Tank(2021), Portico over the front door(2023), Architectural Shingles(2023) Added bonus, you have lake access just down the street! (id:50787)
Real Broker Ontario Ltd.
75 Indian Trail Trail
Collingwood, Ontario
Welcome to the epitome of luxury living on the serene shores of Georgian Bay. This waterfront masterpiece offers unrivaled elegance and tranquility, boasting panoramic views, custom finishes, and unparalleled amenities. A sanctuary where every detail has been meticulously crafted for lake front living. With over 4500 square feet of beautiful living space, this home is sure to check all the boxes. Over 75 feet of personal waterfront just steps from the sunny deck. The views can be seen from all 3 levels of the home, plus the bonus rooftop deck. The interior of this stunning home features 4 Luxury Spa like bathrooms, 2 with Soaker tubs. 6 Bedrooms in total, 2 currently being utilized as beautiful home offices. Walkout from every level of this home to enjoy the view. The lower floor features a games room/pool room, with the swim spa roughed in. With accessibility in mind, an elevator shaft has been roughed in. Built to withstand elements, ICF construction from the ground to the roof, concrete fibre siding and high grade windows. High ceilings, large windows, custom hard wood flooring, tall baseboards and ceilings throughout, plus many other fine finishes are some of what makes this home a luxurious monument on Georgian Bay. Outdoor living space includes multiple levels of decks and wrap around walkways. Landscaping and in lawn sprinklers. Location is key, minutes to downtown Collingwood or Wasaga Beach. Close to trails for walking, biking or hiking. Launch your canoe or kayak right from the shore. A short drive to Blue Mountain, Oastler Bluffs, Craigleith ski club, Alpine Ski Club and others. This is 4 Season Living at it’s best. (id:50787)
Exp Realty Brokerage
148 Werry Avenue
Dundalk, Ontario
Welcome To An Absolutely Stunning 3BR - 3WR Home With A 9ft Ceilings & A Practical Layout Perfect For First Time Buyers Or Investors. Beautiful Covered Porch. Spacious Layout With 9Ft Ceiling Height On Main Floor. Huge Kitchen With Lots Of Counter Space & Cabinetry. 3 Spacious Bedrooms With Closets. Large Driveway With No Sidewalk. Close To All Amenities. 2 Minutes From Hwy 10. Close To Parks, Schools, Shopping. (id:50787)
Keller Williams Legacies Realty
293 Centennial Drive Drive
Midland, Ontario
RE DEFINE YOUR DREAM HOME!!WELCOME TO MARCELLUS PLACE! Midland's newest custom estate developmen by BLUE JAY HOMES! (full tarion warranty company). Conveniently located in Midland, these beautiful estate lots are tucked away into a secluded community subdivision giving you the privacy country living has to offer yet being just minutes from Midland & Penetanguishene. Not only is it minutes from the town centres, you'll be minutes from Georgian Bay, Beaches, Marinas, Golf Courses and Ski Resorts. Several different house options and layouts, interior customizations and lots to pick from. Please visit builder website for full models and floor plans! (id:50787)
Century 21 B.j. Roth Realty Ltd. Brokerage
1082 Springdale Park Road
Bracebridge, Ontario
This remarkable property has undergone a comprehensive transformation, and here are 5 reasons to fall in love with it: 1)Exterior upgrades: A new roof, siding, soffits, facia, and exterior doors for both the house and garage. 2)Fully renovated kitchen featuring new appliances, cabinets, and a quartz countertop. 3)Completely renovated bathrooms, including a master bathroom with double sinks and a walk-in closet truly a must-see! 4)The entire house has been freshly painted, creating a welcoming and refreshed ambiance. 5)Detached garage for added convenience. Nestled in a charming neighborhood surrounded by nature, the Muskoka River, and captivating waterfalls, this property is a hidden gem. (id:50787)
Exp Realty
386 Stanley House Road Road
Rosseau, Ontario
Large well built 4 bedroom home with two 3 piece baths. Open concept is very well build with large modern kitchen, dining and living room. French door to 12 x 52 deck with safety glass railings. Large main floor bedroom has an En-Suite 3 pc bath and laundry. Another bedroom and a second 3 pc bathroom. Basement has 2 extra bedrooms and a 3 pc bath and entry to 16 x 29 Garage underneath the house with 9ft 6in ceiling with walkout door the back. The house has built-in central Vac with kick floor for easy cleanup. The living room has a wood airtight fireplace for comfort. There is a nice Muskoka room with lots of windows. The pine is finished in the walls and ceilings throughout. The floor is also a pine peg flooring. The utility area has a propane forced furnace with air condition. There is an air exchanger and a 200 amp service, plus a full automatic generator for power if the hydro were to go out. There is a drilled well to serve the house and has a water treatment and a UV light to assure the water is safe for consumption. (id:50787)
One Percent Realty Ltd. Brokerage
1009 - 8 Tippett Road
Toronto, Ontario
Welcome To Your Brand New Sophisticated Pied-A-Terre Located In The Desirable Clanton Park-Wilson Heights Community! Developed By Malibu Investments, The Express Condo On The Subway Offers Sheer Convenience By Being Walking Distance To Wilson Subway Station & Close To Major Hwy's, Grocery Stores, Restaurants, Cafes, Great Schools & Yorkdale! Inside This Sunny 659 Sq Ft Unit With A South East Exposure Lies 2 Bedrooms, 2 Bathrooms, An Open Concept Layout Featuring A Spacious Kitchen With Carrera Countertops, Stainless Steel Appliances & Sophisticated Laminate Hardwood Floors! The Cozy Primary Boasts A Lg Walk-In Closet & 4Pc Ensuite With Direct Access To The Balcony While The 2nd Bedroom Across The Hall Shares A 4Pc Bath! Unit Also Fts 9Ft Ceilings Throughout & Tons Of Upgrades Including Blackout Rollers Shades In Both Bedrooms, Frameless Mirror Sliding Doors, 27"" Front Loading Washer & Dryer, Frameless Shower Door And **** EXTRAS **** White Roller Shades On All Windows W/ 3% Openness In Living Room! Unit Is Also Equipped W/ 1 Underground Parking Spot! Amenities Include Concierge, Court, Private Courtyard W/ Bbqs, Fitness Room With Yoga Studio, Guest Suites, Pool & More! (id:50787)
Sam Mcdadi Real Estate Inc.

