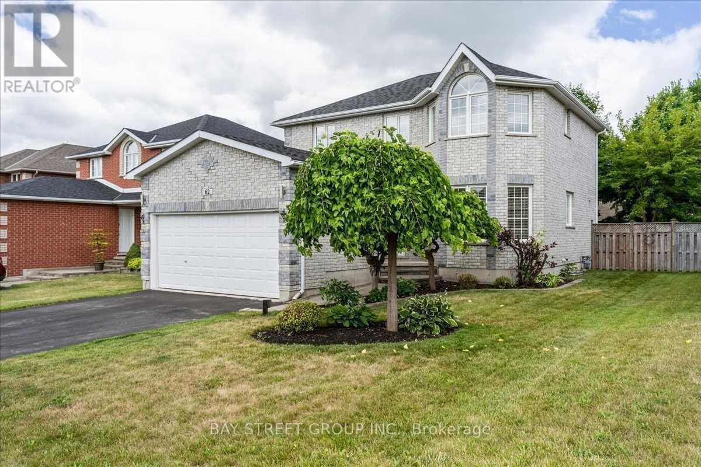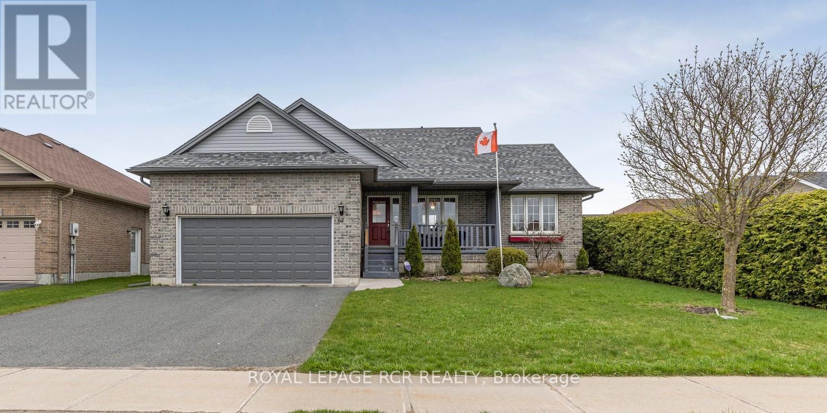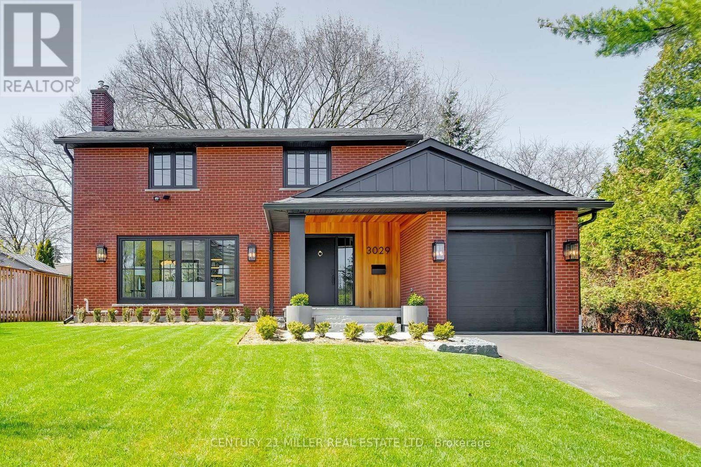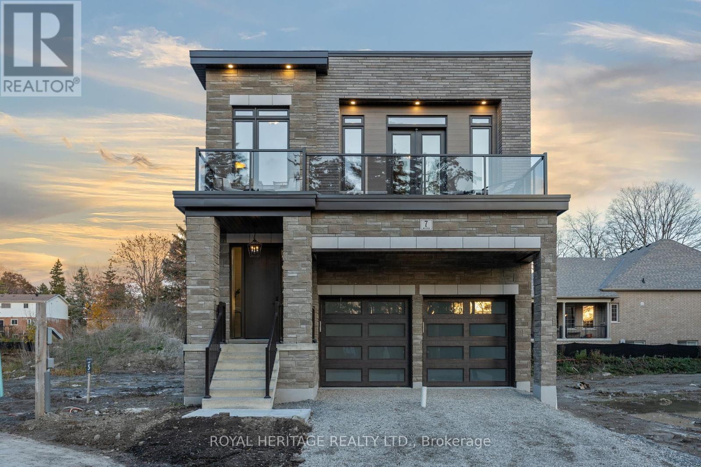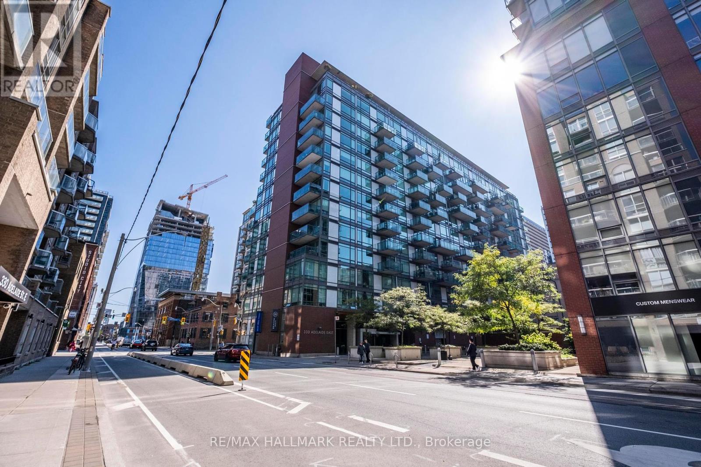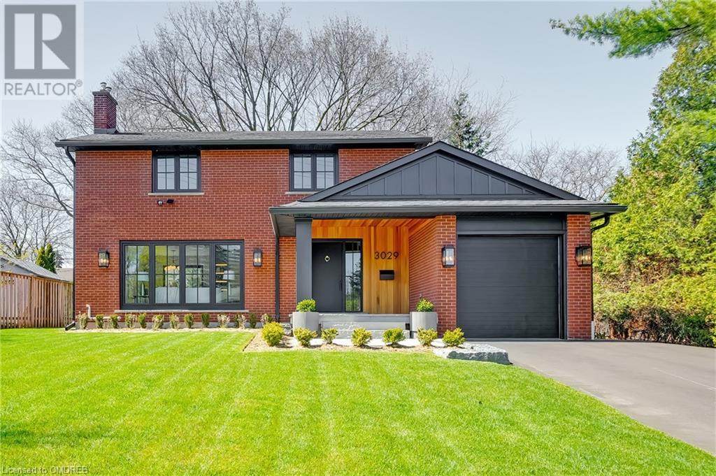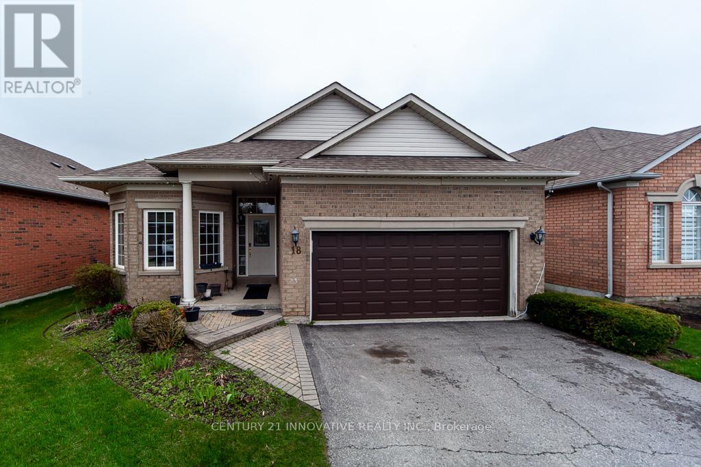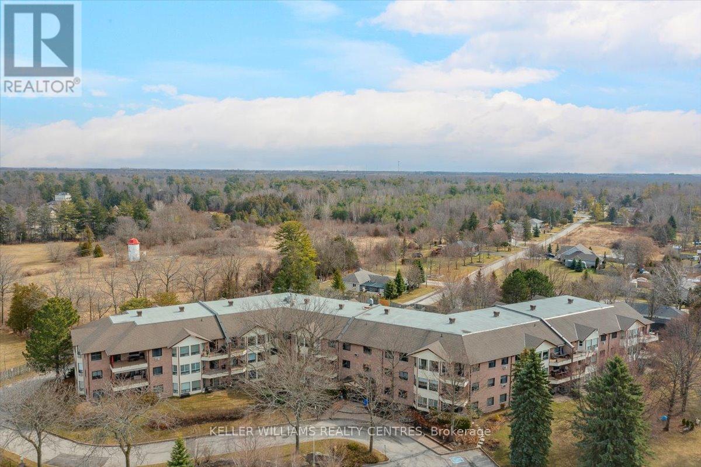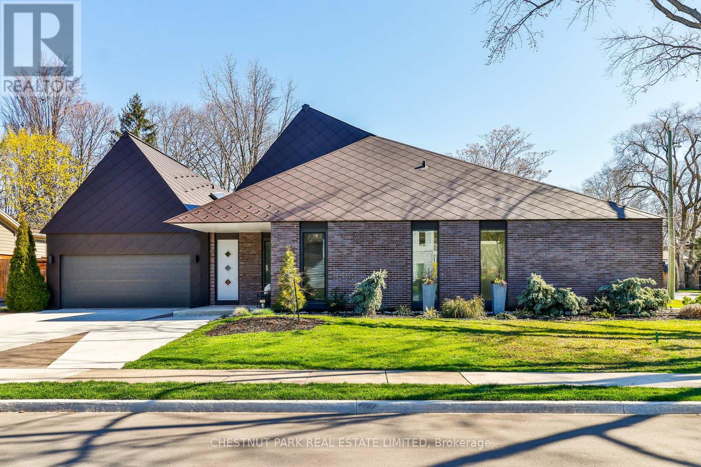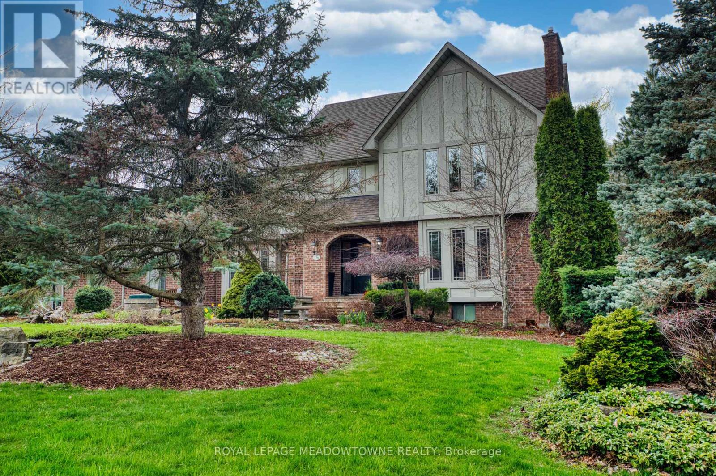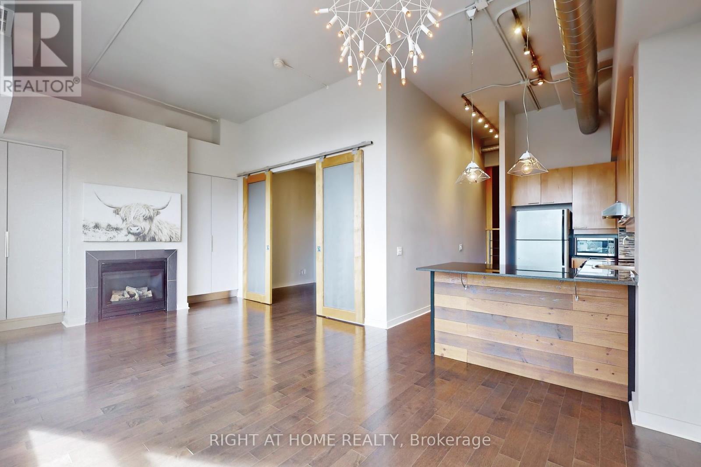62 Summerset Drive
Barrie, Ontario
Welcome To Modern Open Concept Style In Highly Desirable Neighbourhood In Ardagh Bluffs. Luxury At Its Best! Open Concept Boasts Tons Of Natural Light. Smooth Ceiling On The Main Floor W/ Potlights/Hardwood Floor. Don't Forget To Bring Your Oven Mitts For Your Gourmet Kitchen W/Oversized Wall Cabinets, Granite Countertops And Island W/Pop Up Plug Socket. Walking Distance To Schools, Parks, Soccer Field, Baseball Field, Tennis Courts, Hiking Trails. Great Layout With 4+1 Bedrooms,3 Washrooms, $$$ Spent Renovated Main Floor, Basement. Move In And Enjoy The Backyard Patio W/Style. **** EXTRAS **** Refrigerator, Stove (As Is), Microwave, Dishwasher, W/D, All Elf, Ecobee Thermostat (id:50787)
Bay Street Group Inc.
62 Springdale Drive
Kawartha Lakes, Ontario
Entertainers dream home with main level open concept kitchen, dining, living room with cathedral ceilings, lower level with huge rec room, gas fireplace and bar or enjoy outdoors with oversized deck, sunroom and large backyard. You will enjoy large primary bedroom with cathedral ceiling, 4 piece ensuite, walk-in closet, main floor laundry and access to double car garage. The lower level rec room includes gas fireplace on a thermostat, bar and stools, 2 piece bath, office with walk-in closet, lots of closets and storage space. Driveway asphalt is highway grade. The following work was completed in fall of 2023 - new shingles on house and garden shed, new tin roof on sun room, new man door to garage, new insulated overhead garage door, new coach lights, new eavestrough and down spouts. Front porch is scheduled to be painted. (id:50787)
Royal LePage Rcr Realty
3029 Eva Drive
Burlington, Ontario
Very stylish and great attention to detail. Engineered white oak flooring throughout main and upper levels. Beautiful electrical fixtures and loads of LED pot lights. Stunning custom kitchen with shaker style cabinets, quartz countertops, soft close doors, gold hardware and faucet, breakfast bar on island and quality appliances, all tastefully co-ordinated. Kitchen is open to the dining and living areas, ideal for entertaining. Luxurious master bedroom with walk-in closet and built-in organizers, unique sliding door entry, and gorgeous ensuite. The 5 piece primary bath features a separate tub with Riobel tub filler, glass shower enclosure and 2 sinks. Finished basement has plush new berber carpet, neatly tucked away office and large laundry room with LG washer and dryer and custom cabinetry with lots of counter space. All new Ridley windows and doors, Ostaco line. All new grass, driveway, stone window wells and flagstone walkways. Updated HVAC and new electrical. All renovations done with permits. Move in and enjoy. (id:50787)
Century 21 Miller Real Estate Ltd.
Lot 2 Inverlynn Way
Whitby, Ontario
What an opportunity for the purchaser! ""With this McGillivray Model!"" $75,000 of FREE! upgrades! from the DeNoble Homes Decor Centre. Premium location! Classy! Cooking! Entertaining! Kids, Parents, Grandparents! Multiple generations + Family! Award winning architecturally designed functional floor plans. These are just some of the words describing these homes that will give you pride of ownership and that have carefully though out and constructed by DeNoble Homes. This Gated Community is within walking distance to downtown Whitby, schools, parks, community centres, churches, shopping and transit while being in a premium ravine setting and highly sought after neighbourhood. The Elevators, sprinkler systems, quartz counter, custom cabinetry, 10ft high ceilings on all floors, porches with westerly views are just some of the standard features that are included in these modern fully detached homes. Please Note: This home is to be built. You are welcome to view our move in ready model homes (Lots 4 & 8) & DeNoble Homes Design Centre. (id:50787)
Royal Heritage Realty Ltd.
1205 - 333 Adelaide Street E
Toronto, Ontario
Welcome To The Mozo, Award Winning Designer Lofts. This Contemporary Modern Unit Offers Everything You Are Looking For In Downtown Living. The Over-sized Living Room Is Ideal For Living And Entertaining And With The Open Concept Dining Room And Kitchen To Host Fabulous Dinner Parties. Walk-out To The Large Private Terrace And Enjoy City And Lake Views. There is A Separate Enclosed Den/Office Space To Work From Home. Spacious Bedrooms Also Have Walk-out To The Terrace To Wind Down. This Unit Is Ready To Just Move In And Enjoy Downtown Living In This Chic Boutique Building Located Close To All That King St. East Has To Offer; Shops, Restaurants, Cafe's, Groceries, Dog Parks. It's A Short Walk To Downtown Core And The Financial District Weekdays And The Distillery District, Esplanade, St. Lawrence Market, Waterfront And Sugar Beach On The Weekends. Mozo Also Offers All The Building Amenities You Need. Check Out The VT Link For Video, Virtual Tour, Floor Plan. **** EXTRAS **** Parking, Locker (id:50787)
RE/MAX Hallmark Realty Ltd.
3029 Eva Drive
Burlington, Ontario
Very stylish and great attention to detail. Engineered white oak flooring throughout main and upper levels. Beautiful electrical fixtures and loads of LED pot lights. Stunning custom kitchen with shaker style cabinets, quartz countertops, soft close doors, gold hardware and faucet, breakfast bar on island and quality appliances, all tastefully co-ordinated. Kitchen is open to the dining and living areas, ideal for entertaining. Luxurious master bedroom with walk-in closet and built-in organizers, unique sliding door entry, and gorgeous ensuite. The 5 piece primary bath features a separate tub with Riobel tub filler, glass shower enclosure and 2 sinks. Finished basement has plush new berber carpet, neatly tucked away office and large laundry room with LG washer and dryer and custom cabinetry with lots of counter space. All new Ridley windows and doors, Ostaco line. All new grass, driveway, stone window wells and flagstone walkways. Updated HVAC and new electrical. All renovations done with permits. Move in and enjoy. (id:50787)
Century 21 Miller Real Estate Ltd.
18 Faldo's Flight
Whitchurch-Stouffville, Ontario
Welcome to Ballantrae Golf & Country Club, where luxury meets tranquillity. The 'Pine Hurst' model offers designer finishes and premium features. Natural light fills every corner of this executive bungalow, creating a warm ambiance. Enjoy hardwood flooring on the main floor and non-slip porcelain tiles throughout the kitchen and laundry room. The upgraded kitchen features a full modern backsplash, Zebra Blinds adorn the entire main floor for privacy and darkness when desired, with additional remote control in the Master Bedroom and Living Room. Great Community. Features include Snow removal, lawn care, swimming pool, Gym, bocce, billiards, card room, and sprinklers. The newly finished basement awaits 4Ps Washroom (to be finished soon) Walking distance to the golf course and other amenities. CLICK VIRTUAL TOUR FOR MORE PICTURES. **** EXTRAS **** Comes with BBQ Machine. Patio set. Hot & Cool Bottle-less water dispenser for well-purified drinking water. (id:50787)
Century 21 Innovative Realty Inc.
211 - 111 Grew Boulevard
Georgina, Ontario
Welcome To The Oaks! Lovely 2 Bedroom, 2 Bathroom Condo Minutes to Sparkling Lake Simcoe! Seamlessly Combining The Tranquility of Semi-Rural Living With The Convenience of City Amenities, This Remarkable Suite Offers Generously Sized Rooms. Ensuite Laundry And Storage To Enhance The Functionality Of The Space. Situated On The Second Floor, With Balcony Overlooking Beautiful Mature Oak Tree. Amenities Include An Exercise Room And A Recreation Room. Take Advantage Of Nearby Shopping, Golf Courses, The Lake, Briars Resort, Restaurants, And The Historic Downtown Area Of Jackson's Point. (id:50787)
Keller Williams Realty Centres
1427 Birch Avenue
Burlington, Ontario
Step into this architectural masterpiece where every detail has been meticulously crafted to create a harmonious blend of luxury & functionality in this stunning 3 bedroom, 5 bathroom home. Upon entering, you are greeted by the stunning 360-degree centre courtyard with glass roof, a focal point that seamlessly integrates indoor & outdoor living. Wall-to-wall glass doors effortlessly open to an inviting seating area, featuring a fire pit, flagstone paving & a custom built BBQ station. Just steps away awaits your very own gourmet kitchen, boasting custom cabinetry, top-of-the-line appliances, a walk-in pantry & a breakfast bar. Your indoor lap pool is surrounded by marble inspired feature walls, vaulted ceilings & flooded by natural light from the skylight & courtyard. A sitting area, dedicated pool laundry & powder room complete the space. Retreat to the main floor primary suite, where you will find floor-to-ceiling custom storage solutions, a dressing room, and a spa-inspired ensuite. Upstairs, lofted spaces provide endless possibilities; 2 additional bedrooms, 2 bathrooms, a home office, and family room await. The downstairs offers 9-foot ceilings, heated floors, an oversized recreation room, second laundry, cold room, & another full bathroom. Rare double car garage. Located in an exclusive neighbourhood in the heart of Downtown Burlington, steps away from shops, restaurants & the picturesque shores of Lake Ontario. Immerse yourself in the essence of downtown living and indulge in the unparalleled luxury offered by this exceptional home. **** EXTRAS **** Radiant floor heating on all levels . Indoor pool has separate ventilation/heating system. A/C has 4 zones. Main Floor Primary Suite allows for Flexible Living. See Tour for video & more pics. (id:50787)
Chestnut Park Real Estate Limited
1427 Birch Avenue
Burlington, Ontario
Step into this architectural masterpiece where every detail has been meticulously crafted to create a harmonious blend of luxury & functionality in this stunning 3 Bed, 5 Bath home. Upon entering, you are greeted by the stunning 360-degree centre courtyard with glass roof, a focal point that seamlessly integrates indoor & outdoor living. Wall-to-wall glass doors effortlessly open to an inviting seating area, featuring a fire pit, flagstone paving & a custom built BBQ station. Just steps away awaits your very own gourmet kitchen, boasting custom cabinetry, top-of-the-line appliances, a walk-in pantry & a breakfast bar. Your indoor lap pool is surrounded by marble inspired feature walls, & vaulted ceilings. A sitting area, dedicated pool laundry & powder room complete the space. Retreat to the main floor primary suite, where you will find floor-to-ceiling custom storage solutions, a dressing room, & a spa-inspired ensuite. Upstairs, lofted spaces provide endless possibilities; 2 additional bedrooms, 2 bathrooms, a home office, and family room await. The downstairs offers 8'10" ceilings, heated floors, an oversized recreation room, second laundry, cold room, & another full bathroom. Rare double car garage. Located in an exclusive neighbourhood in the heart of Downtown Burlington, steps away from shops, restaurants & the picturesque shores of Lake Ontario. Immerse yourself in the essence of downtown living and indulge in the unparalleled luxury offered by this exceptional home. (id:50787)
Chestnut Park Real Estate Ltd.
15 Chantelay Crescent
Halton Hills, Ontario
Showcased on a quiet sought-after cul de sac, this expansive custom built home, offers multi generational living, located just around the corner from the Club at North Halton (private golf course), down the street from Hungry Hollow trails, a pleasant stroll to downtown core offering quaint eateries, boutiques, library, theatre, farmers market, fairgrounds & is ideal for the commuter with easy access to 400 series highways. Striking curb appeal begets a warm welcome for friends & family alike. This sun drenched home, is perfect for entertaining, enhanced by spacious principal rooms & offering a seamless transition to oversized multi level deck overlooking water feature & lush, landscaped perennial gardens w/gazebo. Custom Eat in Kitchen boasts stainless steel gas cook top, built in oven & microwave, integrated fridge, under cabinet lighting, pot lights, centre island & granite counter tops. Perfect for the extended family, the spacious bright inlaw suite is approx 920 sq ft. & features a large eat in kitchen, bedroom, 3pc bath, living room w/gas fireplace & walk out to private patio. The generous sized primary retreat boasts a double closet, walk in closet w/custom cabinetry plus 4pc ensuite w/jetted soaker tub & separate shower. Impressive features of this home include 4 gas fireplaces, several walkouts, hardwood floors, main floor office w/skylight & separate entrance, main floor laundry, games room, mudroom w/loads of custom storage & side yard access plus direct access to oversized attached garage, driveway parking for 8 vehicles, gazebo w/ceiling fan/light and 2 additional garden sheds w/power. Additional detached, heated 4 car garage/workshop w/overhead storage (23w x36d x15h), is ideal for storing all your toys or for home business set up. No need for a cottage, this special offering, in a quiet enclave is set on a very private .85 acres, w/over 4200 sq ft of total living space & total of 5 bedrooms , 5 bathrooms, ample custom custom cabinetry throughout **** EXTRAS **** This fine home is set on a quiet dead end street with no neighbours behind and homes are seldom offered for sale in this neighbourhood. See 3-D tour and aerial video. (id:50787)
Royal LePage Meadowtowne Realty
948 - 155 Dalhousie Street
Toronto, Ontario
Discover the allure of city living in this 1052 sq.ft. loft nestled within the renowned Merchandising Building. Embracing the essence of a true loft design, this unit radiates character and sophistication. The generous, well-lit layout showcases lofty 12+ ft ceilings, imparting a sense of spaciousness and openness. Step onto the contemporary concrete floor, which adds a touch of modernity to the space. Abundant storage options await inside, ensuring your belongings are neatly organized. With the added convenience of an included parking spot, your urban lifestyle is made effortlessly accessible. Positioned in a prime locale, this loft provides effortless access to the Easton Centre, Metropolitan University, hospitals, public transportation, shopping, and more. Immerse yourself in the dynamic urban experience and transform this loft into your very own urban retreat. **** EXTRAS **** S/S Stove,S/S Hood Vent, S/S D/W, S/S Fridge, Washer/Dryer, Microwave. All Elf's, All Window Coverings. Building Amenities: Basketball Court, Indoor Pool, Sauna, Gym, Games Rm, Party Rm, Rooftop Terrace, Dog Walk, Boardroom, Concierge. (id:50787)
Right At Home Realty

