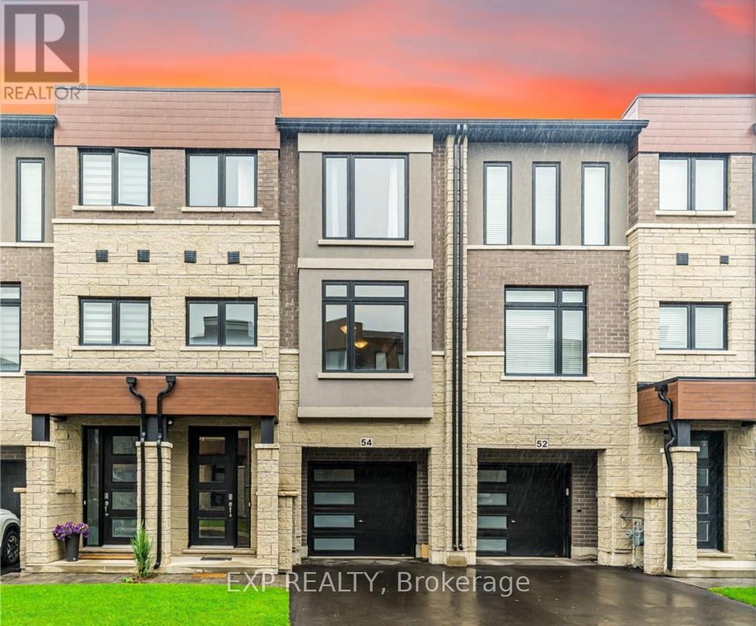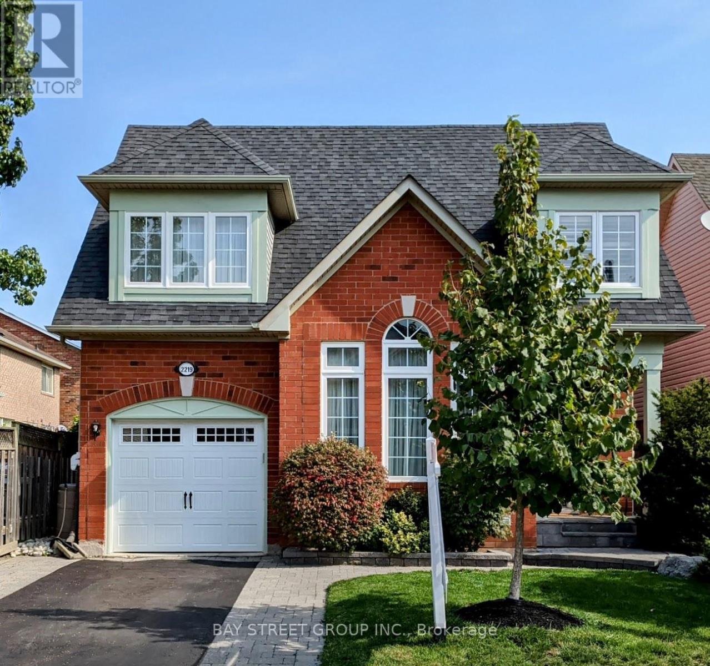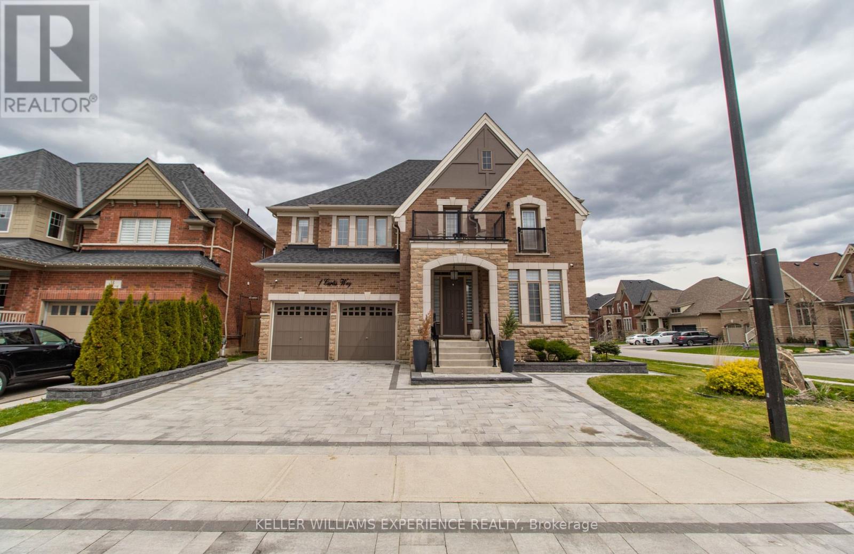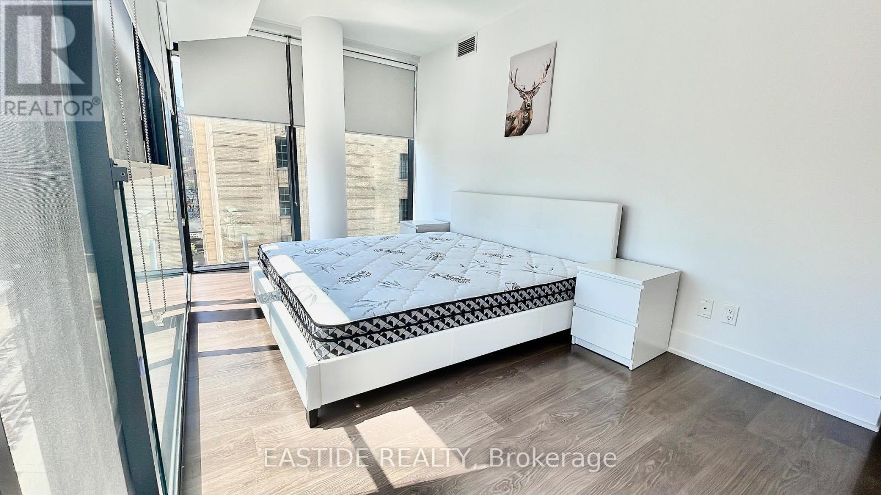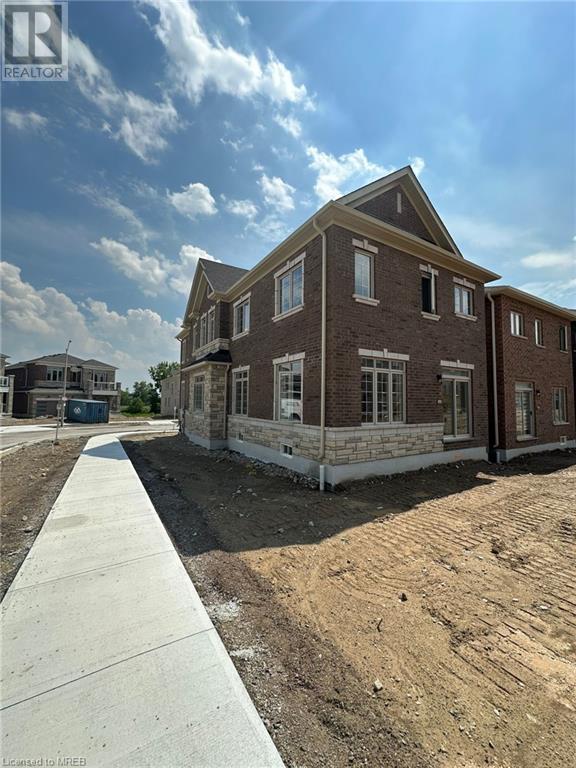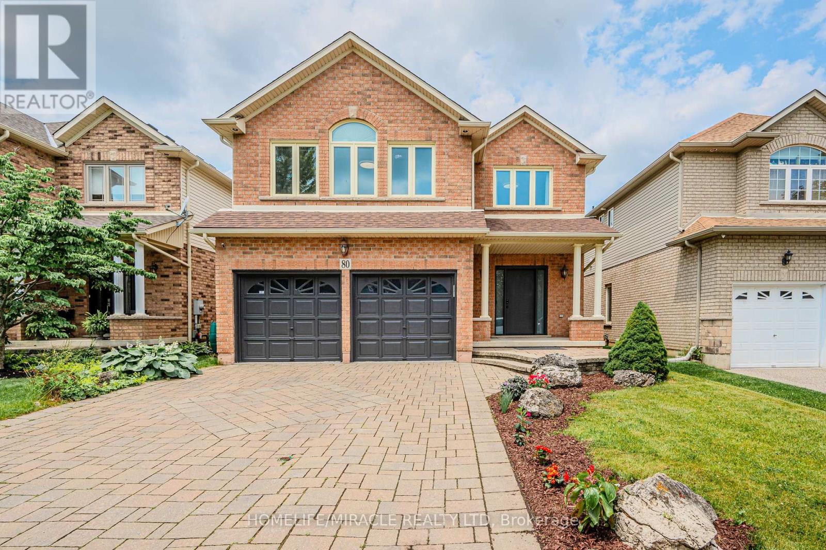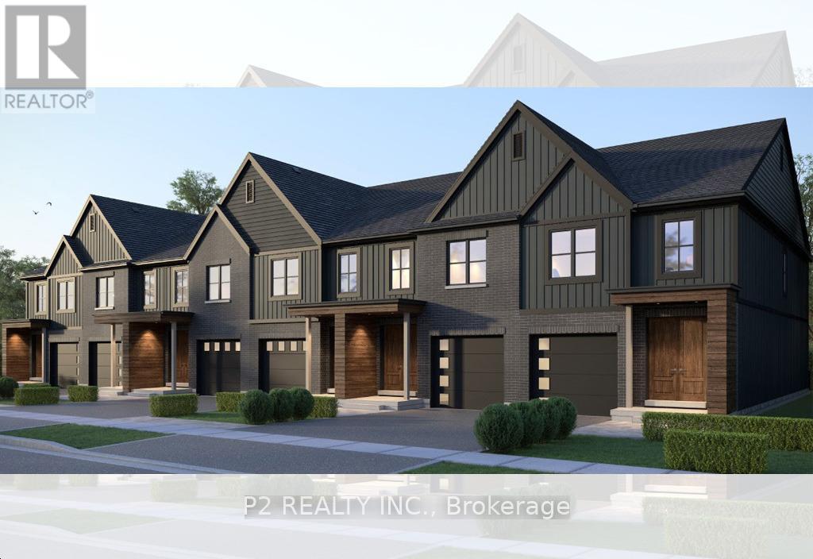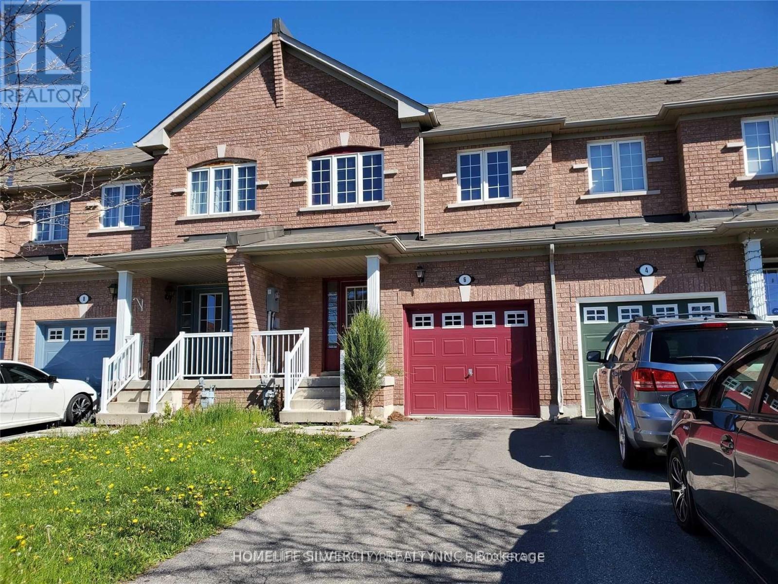28 Trailbank Gardens
Waterdown, Ontario
PRIME LOCATION! No rear neighbors! Built in 2023 with a variety of luxurious builder upgrades and custom features, this 4 bedroom, 2 den, 3.5 bathroom, double garage masterpiece features over 3350sqft of finished living space plus a 1400+ sqft unfinished walk-out basement. An en-suite bathroom and a walk-in closet for each bedroom, two office-sized dens, a chef's dream kitchen with an oversized granite island, walk-in pantry, upgraded cabinets and appliances. Complete with a 5 piece bathroom featuring a modern upgraded soaker tub and one of the largest walk-in closets you will ever see, this turn-key home has it all. Situated in the desirable Waterdown community with fabulous dining, shopping, schools and parks. 5 minute drive to downtown Burlington or the Aldershot GO Station, 20 minute drive to Mississauga. Don't miss out on this great deal, book your showing today! (id:50787)
RE/MAX Escarpment Realty Inc.
105 Bard Boulevard Boulevard Unit# 32
Guelph, Ontario
Stunning Corner Town House Nestled In A Great Complex With Very Low Maintenance Fee . Natural Light Pours Through The Whole House. Open Concept Main Floor. Access To Garage From Home. Awesome Layout For Entertaining And A Fenced Outdoor Space And Easy Access for lawn Maintenance from Out Side . Spacious Kitchen With Window. Walk Out To Yard From The Dining And Kitchen Area. Second-Floor Offers 3 Good Size Rooms. Extra Space for Study And Laundry Room For your Convenience . Large Prime Bedroom With 3 Piece Ensuite Washroom. and 2 separate His And Hers Closets. And Other Rooms Comes with Double Closets and Windows. Unfinished Basement with Two Windows and Rough In For Bathroom. Excellent Assigned And Local Public Schools Near This Home. Fantastic Parks And Easy Access To 401. If you are Looking For a Wonderful Home With Lots Of Natural Light In a Friendly Neighbourhood Complex , Your Search Ends here (id:50787)
Right At Home Realty Brokerage
339 Morden Road
Oakville, Ontario
Welcome to your dream home in the heart of South Oakville! This custom-built residence offers a perfect blend of modern elegance and functional design. Step into the main level, where a breathtaking great room greets you with expansive windows that flood the space with natural light. The open-concept layout seamlessly connects the great room to the chef's kitchen, a culinary haven equipped with top-of-the-line appliances, a spacious pantry, and a convenient servery. Adjacent to the kitchen, you'll find an elegant dining area perfect for family gatherings. The versatile living room, which can easily double as a home office, and a large mudroom adds an extra layer of functionality to this thoughtfully designed floor plan. Ascend to the second floor where a luxurious master suite serves as a serene retreat, featuring a lavish ensuite with a soaking tub, a separate glass-enclosed shower, and a spacious walk-in closet. Four additional generously sized bedrooms, each with built-in closets, provide ample space and privacy, perfect for family living. Hardwood and natural decor throughout. The fully finished basement is an entertainer's paradise, boasting an expansive recreation room wired for a home theatre experience. A stylish bar area provides the perfect setting for hosting friends and family. The basement also includes a large den, a dedicated gym wired/media room, a spacious guest bedroom, and abundant storage space. Step outside to the fully fenced, pool-sized lot, where you can enjoy outdoor living at its finest. The covered porch, complete with outdoor speakers, offers an ideal spot for al fresco dining and summer barbecues. Located in a family-friendly neighbourhood, this home is close to top-rated schools and offers easy access to public transit, making your daily commute a breeze. Experience the perfect blend of luxury, convenience, and community in this South Oakville gem. Don't miss the opportunity to make this stunning property your forever home! (id:50787)
RE/MAX Escarpment Realty Inc.
10 - 169 Jones Avenue
Toronto, Ontario
Embrace the artistic lifestyle in this modern, edgy stacked townhouse, a truly unique place to call home. Designed with an open and airy loft-style layout, this residence is bathed in natural light through expansive windows, creating sundrenched rooms and highlighting the soaring ceilings. With 3+1 bedrooms and 3 washrooms spread across 2000 square feet, this space offers ample room for creativity and inspiration.The private rooftop patio, offering breathtaking city views, is perfect for hosting intimate gatherings or finding your muse. Nestled in the heart of Leslieville, 169 Jones captures the essence of urban living for the artsy soul, blending luxury with the vibrant energy of the neighbourhood. **** EXTRAS **** S/S Fridge, Stove, Washer, Dryer, Dishwasher, Microwave (id:50787)
RE/MAX Hallmark Ari Zadegan Group Realty
32 - 105 Bard Boulevard
Guelph, Ontario
Stunning Corner Town House Nestled In A Great Complex With Very Low Maintenance Fee . Natural Light Pours Through The Whole House. Open Concept Main Floor. Access To Garage From Home. Awesome Layout For Entertaining And A Partially Fenced Outdoor Space And Easy Access for lawn Maintenance from Out Side . Spacious Kitchen With Window. Walk Out To Yard From The Dining And Kitchen Area. Second-Floor Offers 3 Good Size Rooms. Extra Space for Study And Home Office . 2 nd Floor Laundry Room For your Convenience . Large Prime Bedroom With 3 Piece Ensuite Washroom. and His And Hers Closets. Other Rooms Comes with Double Closets and Windows. One of the Bedroom is staged virtually . 2 nd Bathroom with Jacuzzi Tub. Unfinished Basement with Two Windows and Rough In For Bathroom. Visitor Parking Close by .Excellent Assigned And Local Public Schools Near This Home. Fantastic Parks And Easy Access To 401.5 Minutes Drive To Guelph University. If you are Looking For a Wonderful Home With Lots Of Natural Light In a Friendly Neighbourhood Complex , Your Search Ends here **** EXTRAS **** Wooden Folded Table In Basemnet (id:50787)
Right At Home Realty
54 Sentinel Lane
Hamilton, Ontario
Welcome to this stunning 3-story townhouse in Hamilton's desirable Mountview neighborhood! Built in2022, this modern home features 1940 sq ft of living space with 3 spacious bedrooms, 3 fullbathrooms, and a dedicated home office. The open-concept main floor boasts a sleek kitchen withhigh-end appliances and quartz countertops, perfect for entertaining. Enjoy the luxurious primarysuite with a walk-in closet and ensuite bath. Additional features include a single-car garage andample storage. Private Office space if you are working from home. Conveniently located near schools,parks, and transit.AC, Furnace and Hot Water Heater rental around $90 per month as per owner and monthly maintenancefee is $123 per month. (id:50787)
Exp Realty
111 John Street
Guelph/eramosa, Ontario
Privileged to introduce this Charming two-story, four bedrooms, three bath home ideally situated near Parks, Schools, shopping and the ever-popular Rockwood Conservation Area! You will love the blend of small town living and big town convenience! The main floor features an eat-in Kitchen boasting ample cabinetry, natural daylight and a walk-out to a fully fenced yard and a deck which runs the full width of the house. Elegant hardwood flooring in the living and dining areas, a cozy family room with a walkout to the rear yard with flower garden and vegetable garden. There is also a two-piece bath, inside garage entrance and the laundry room to complete the main level. Upstairs there are four generous size bedrooms all with double closets, one currently being used as an office. The Master features custom built walk-in closet with pocket door and a three-piece ensuite. There is also a four-piece bath to complete the second floor. If 1930 sq. ft. isn't enough, there is also additional living space in the finished basement offering tons of storage, cozy rec room and a cubby area perfect for a crafts room, child's playroom, workout room or office. **** EXTRAS **** Just 15 minutes to Guelph, 7 to Halton Hills, 25 to Milton and the 401, 40 minutes from Downtown Toronto. Virtual Tour coming Thursday. (id:50787)
Ipro Realty Ltd.
2219 Irving Street
Burlington, Ontario
Orchard Burlington 3+1 bedroom looking for a nice family. Full house for rent. 3+1 Bed, 3 Bath In East Orchard Burlington Neighbourhood On Quiet Street Close To 2 Parks & several Schools. Detached Brick Home, Hardwood On Main Level, Cathedral Ceiling, With Eat-In Kitchen, Open to Family Room. At Rear Walk Out To Private Yard. Upstairs Master With Updated Ensuite & Walk In Glass Shower. Fully Finished Basement with Perfect Family Room & Home Office & a Separate Bedroom/Den. Updates Including New Garage Door, Hardwood Floors, Roof('13) & Landscaping. (id:50787)
Bay Street Group Inc.
156 Martindale Crescent
Brampton, Ontario
Enjoy this beautiful 3-bedroom Detached Home with 3 washrooms, finished basement with separate entrance, Garage and parking up to 5 vehicles, move-in ready home, Extra large Backyard ideal for hosting summer BBQs or simply relaxing. The fully finished basement boasts a 3-piece washroom, 2 bedrooms, and Living area. This home is just steps away from excellent schools, variety of shops, restaurants, transit options, and easy access to highways. **** EXTRAS **** Extra large backyard (id:50787)
Right At Home Realty
163 Shepherd Drive
Barrie, Ontario
Spacious living with open floor plan on main floor, perfect for family gatherings. Hardwood floors, 9ft ceilings, new appliances, and laundry on the main floor. Smart layout with 4 bedrooms and 3 washrooms, great closet spaces, and abundance of natural light. Convenient location with shopping, restaurants, and the 400 Highway just minutes way. **** EXTRAS **** Air Conditioning (id:50787)
International Realty Firm
1 Curtis Way
Springwater, Ontario
Welcome to 1 Curtis Way - your next dream home. This meticulously designed home combines modern luxury with exceptional detailing, creating an inviting atmosphere that caters to both daily living and elegant entertaining. Located in an upscale Stonemanor Woods, this house sits on a 61"" corner lot backing onto a park, it's perfect for your family. The interior and exterior spaces are crafted with sharp attention to detail, showcasing both aesthetic beauty and functional design.The property includes significant upgrades throughout, emphasizing its unparalleled quality. The kitchen is a chefs dream, equipped with upgraded Jenn-Air appliances, including a stove, range, and an extra-large Electrolux Icon fridge, all set against sleek quartz countertops. Features include a butler's pass-through, a spacious walk-in pantry, and a custom island with a waterfall quartz countertop. Each bathroom reflects meticulous design with tile flooring, custom glass showers, and a luxurious free-standing tub in the master bath. The living room and office feature waffle ceilings, while the dining room has a coffered ceiling, enhancing the homes luxurious feel. A tile fireplace and extensive crown moulding throughout further enrich its refined atmosphere. Outdoors, the residence impresses with two gazebos, a fully-equipped outdoor kitchen, and a 16x55 concrete pad in the backyard perfect for hosting gatherings. The home also features a 14x12 custom shed and extensive landscaping. A standout feature is the huge basement unit with a separate entrance, offering substantial additional living space or potential rental income. This space includes big windows, a full kitchen, and a stackable washer and dryer. This property is not just a house but a lifestyle, offering everything needed for sophisticated living and entertaining. This residence is an opportunity to own a premium home in a prestigious area, offering luxury and convenience in one package. (id:50787)
Keller Williams Experience Realty
234 Woodspring Avenue
Newmarket, Ontario
Stunning 5 Bed 3+2 Baths Corner lot home in Woodland Hills Home community, Newmarket. 9 ft ceiling with a modern upgraded kitchen with brand new Stainless Steel appliances (2023). Finished Basement with 1 Bed 1+1 Bath. 2nd Floor has 4 Bed, 2 Bath with a upgraded Master Bathroom, spacious hallway and carpeted. Hardwood Flooring, New Roof (2023), Modern kitchen with ceramic flooring and Quartz countertop in Kitchen + Island. Corner Lot with lot of sunshine and airflow. Pot lights throughout the house. Spacious fenced yard with Deck (2020), Interlocking around the house with extended underground drainage. Fiber optic Internet connections available in this area. This home is an absolute watch and stunner. (id:50787)
Zolo Realty
32 Signet Way
Vaughan, Ontario
9' Ceilings, Hardwood Floor, Large Basement Window. Kit Has Walk-Out To Upper & Lower Deck W Large Awning & Fenced/Landscaped Yard W neighbor cherry Trees. Private Backyard For Entertaining. Quiet And Immaculate Street. Close To Schools, Public Transit, 400/407 Highways, Vaughan Mills, Canada's Wonderland & New Vaughan Hospital. **** EXTRAS **** Ss Gas Stove, Ss Fridge, Ss Dishwasher, Ss Hood, All Light Fixture (id:50787)
Bay Street Group Inc.
24 O'reilly Street
Whitby, Ontario
1.5 years old 4 Bedroom Corner Townhouse. Available Immediately. Spacious And Sun-Filled House. Over 2200Sf. 9Ft Ceiling For Both Ground & 2nd Floor. 10Ft Ceiling In Master Bedroom. Lots Of Upgrades, Close To Whitby Go Train Station, Hwy 412, 401 & 407. No Pets. No Smoking. Family Preferred. **** EXTRAS **** Stainless Steel (Fridge, Stove, Dishwasher), Washer & Dryer, Garage Door Opener. Tenant Needs To Pay All Utilities & Hot water tank Rental Fee, Tenant Is Responsible For Lawn Maintenance And Snow Removal, Tenant Insurance Required (id:50787)
Real One Realty Inc.
35 Hiltz Avenue
Toronto, Ontario
Brand new stunning rebuilt home. High quality renovation with attention to detail completely turnkey. Not a flip renovated for the owner to live in. Semi-detached home with extra wide 20 ft. lot. Everything is new roof, windows, electoral, mechanical, plumbing, siding, entire property taken to the studs. 3 bedrooms upstairs and a plus one in the basement. Powder room on main floor. Perfect for when you are entertaining. Chef inspire kitchen with waterfall island and gas stove. Enjoy evening in the living room curled up to the gas fireplace. Two washrooms upstairs including a 3-piece ensuite in the primary bedroom. Additional 4-piece washroom with bathtub. Perfect for a relaxing bath after a long day or bathing young kids. Two car parking 1 in front and 1 in back. Extra storage in basement. Plus one room in basement could be 4th bedroom or use as home office. Gasline for bbq. Greenwood Park located at end of street. One of the best parks in the city. This 15-acre park has everything including: Outdoor pool, Dog park, Baseball Diamonds, Covered outdoor skating rink, splash pad, playground, pickleball courts, outdoor skating trail, farmers markets, outdoor gym equipment and so much more. **** EXTRAS **** No rentals in the property - everything owned. Gasline for BBQ. Includes: Gas Fireplace, Fridge, Gas stove, dishwasher, microwave, all electrical light fixtures and washer and dryer. (id:50787)
RE/MAX Wealth Builders Real Estate
408 - 403 Church Street
Toronto, Ontario
Spacious Three Bedrooms All With Window. Two Bathrooms. Functional Layout. South West View. Near Transportation, Shopping, Financial District, Uot & Ryerson University. Minutes Walk To College Subway Station, Ttc And Supermarket Just At Doorsteps, Excellent Location With Lots Of Restaurant And Shopping Nearby. ** New Furnitures(3 beds, sofa, table and chairs AS IS)could includes In The Rent. **** EXTRAS **** Stainless Steel Appliances, Combo Hoodfan/Microwave, Gym, Yoga Studio, Rooftop Deck/Bbq, Zen Garden. (id:50787)
Eastide Realty
1307 - 33 Helendale Avenue S
Toronto, Ontario
Look No Further! A Wonderful Opportunity For You To Own A Newer Luxury Condo In Midtown Yonge & Eglinton. Fully Functional 2+Den And 2 Full Baths, 1 Balcony, Together With One Parking Unit & One Storage Unit. Layout With Soaring 9 Ft Ceilings, Floor To Ceiling Windows, Creating A Bright And Airy Environment! Modern Kitchen With Integrated Appliances, Centre Island Quartz Counter Designer Cooktops, Under Mount Sink/Single Lever Faucet. Outstanding Amenities: Fitness Center 24 Hrs, Event Kitchen, Artist Lounge, Concierge, Pet Spa, Games Area & Beautiful Garden Terrace. Close To Subway, Transit/Bike Score, Eglinton Centre, Shops/Restaurants And Great Schools. All You Want/Need Is Steps Away Or Easily Accessible (id:50787)
Mehome Realty (Ontario) Inc.
Th10 - 25 Singer Court
Toronto, Ontario
Prime Location.Luxury And Spacious Townhouse. 10Ft Ceiling For The Ground Floor And 9Ft Ceiling For Upstairs. Easy Access To Highway. Many Amenities Like Gym, Indoor Pool, Indoor Basketball, Badminton, Etc. Close To TTC Stations, Bayview Village, Fairview Mall, IKEA, Canadian Tier, General NY Hospital. (id:50787)
Jdl Realty Inc.
305 Garner Road W, Unit #3
Ancaster, Ontario
Spacious, beautiful, brand new town home in sought-after prestigious neighbourhood, fronting on south. Close to green space, schools, Walmart, McDonald's, Rona, and all other amenities. Convenient access to highway 403. 4 bedrooms, 3 bathrooms, double car garage, large balcony. Open concept first floor with 9-feet ceiling. Bright and elegant quartz kitchen countertop. Pot lights throughout the kitchen. Water-proof laminate floor throughout the first floor. Main bath double vanity. Appliances and window coverings will be installed. Available immediately. Tenant to pay all utility costs, water heater rental and tenant insurance in extra. No smokers. No pets. Minimum one year lease. Photo ID, excellent full PDF credit report, employment letter, references, most recent two pay stubs, Rental Application Form, and Ontario Residential Tenancy Agreement required with offer. (id:50787)
Leaf King Realty Ltd.
67 Bloomfield Crescent
Cambridge, Ontario
Great Opportunity To Own This Remarkable Never Lived In Garden 9 Elev 1 Two Storey Detached House With 2490 Sqft Home On A Corner Lot. This Bright Upgraded House Of 3 Bedrooms & 2.5 Washrooms Features An Open-Concept Floor Plan With 9' Ceiling on Both Main & Upper Floors And Is Completely Carpet-Free! Spacious Living & Dining Room, Gourmet Kitchen With Tall Cabinets, Central Island & Breakfast Bar And Large Breakfast Area. Huge Family Room With Walkout to Back Yard. The Upper Level Features 3 Large Bedrooms. The Primary Bedroom Has A Walk-In Closet & 5 Piece Ensuite With a Soaking Tub. 2 More Spacious Bedrooms Along With a Large (14'7 x 8'7) Flex Area And A Convenient Laundry on 2nd Floor. Mudroom Entrance From Garage and Entrance to Unfinished Basement. Minutes To Shopping, Dining And The City's Historic Attractions, Arts, Cultural & Recreational Activities And Downtown. (id:50787)
Executive Real Estate Services Ltd.
339 Morden Road
Oakville, Ontario
Welcome to your dream home in the heart of South Oakville! This custom-built residence offers a perfect blend of modern elegance and functional design. Step into the main level, where a breathtaking great room greets you with expansive windows that flood the space with natural light. The open-concept layout seamlessly connects the great room to the chef's kitchen, a culinary haven equipped with top-of-the-line appliances, a spacious pantry, and a convenient servery. Adjacent to the kitchen, you'll find an elegant dining area perfect for family gatherings. The versatile living room, which can easily double as a home office, and a large mudroom adds an extra layer of functionality to this thoughtfully designed floor plan. Ascend to the second floor where a luxurious master suite serves as a serene retreat, featuring a lavish ensuite with a soaking tub, a separate glass-enclosed shower, and a spacious walk-in closet. Four additional generously sized bedrooms, each with built-in closets, provide ample space and privacy, perfect for family living. Hardwood and natural décor throughout. The fully finished basement is an entertainer's paradise, boasting an expansive recreation room wired for a home theatre experience. A stylish bar area provides the perfect setting for hosting friends and family. The basement also includes a large den, a dedicated gym wired/media room, a spacious guest bedroom, and abundant storage space. Step outside to the fully fenced, pool-sized lot, where you can enjoy outdoor living at its finest. The covered porch, complete with outdoor speakers, offers an ideal spot for al fresco dining and summer barbecues. Located in a family-friendly neighbourhood, this home is close to top-rated schools and offers easy access to public transit, making your daily commute a breeze. Experience the perfect blend of luxury, convenience, and community in this South Oakville gem. Don't miss the opportunity to make this stunning property your forever home! (id:50787)
RE/MAX Escarpment Realty Inc.
1 Curtis Way
Springwater, Ontario
Welcome to 1 Curtis Way - your next dream home. This meticulously designed home combines modern luxury with exceptional detailing, creating an inviting atmosphere that caters to both daily living and elegant entertaining. Located in an upscale Stonemanor Woods, this house sits on a 61 corner lot backing onto a park, it's perfect for your family. The interior and exterior spaces are crafted with sharp attention to detail, showcasing both aesthetic beauty and functional design.The property includes significant upgrades throughout, emphasizing its unparalleled quality. The kitchen is a chefs dream, equipped with upgraded Jenn-Air appliances, including a stove, range, and an extra-large Electrolux Icon fridge, all set against sleek quartz countertops. Features include a butler's pass-through, a spacious walk-in pantry, and a custom island with a waterfall quartz countertop. Each bathroom reflects meticulous design with tile flooring, custom glass showers, and a luxurious free-standing tub in the master bath. The living room and office feature waffle ceilings, while the dining room has a coffered ceiling, enhancing the homes luxurious feel. A tile fireplace and extensive crown moulding throughout further enrich its refined atmosphere. Outdoors, the residence impresses with two gazebos, a fully-equipped outdoor kitchen, and a 16x55 concrete pad in the backyard perfect for hosting gatherings. The home also features a 14x12 custom shed and extensive landscaping. A standout feature is the huge basement unit with a separate entrance, offering substantial additional living space or potential rental income. This space includes big windows, a full kitchen, and a stackable washer and dryer. This property is not just a house but a lifestyle, offering everything needed for sophisticated living and entertaining. This residence is an opportunity to own a premium home in a prestigious area, offering luxury and convenience in one package. (id:50787)
Keller Williams Experience Realty Brokerage
1684 Vaughan Drive
Caledon, Ontario
Sought after ""Caledon Village"" on Rare Cul-De-Sac, Super-Private lot!!! Aprox 3/4 acre only 20 mins to Brampton, 10 mins to Orangeville. Tons of upgrades including high-end kitchen with granite counter, very rich!!! overlooking huge family room with gas fireplace and walkout to Large New patio (interlock). Beautiful Living Room with picture window and hardwood floors. Yard has beautiful gardens, gazebo, built-in BBQ, very private with tons of trees!! Popular 4-level, 2 houses in one!!! **** EXTRAS **** Fantastic layout with 4th bedroom and huge 3pc bath directly off of rear entrance and main floor laundry room, coffered ceilings, central island, high end appliances. Lifetime warranty on Aluminum roof, very sharp!! (id:50787)
RE/MAX Realty Services Inc.
432 Sheppard Avenue
Pickering, Ontario
Welcome to unparalleled luxury in a highly coveted neighbourhood, designed and built by Zippy Custom Homes. Featuring 6 bedrooms, 7 bathrooms, 2 kitchens, a 3 car garage, and an expansive backyard, the grand foyer opens to a spacious open-concept living and dining area, complete with 10-ft ceilings. Adjacent, a 14-ft high office space awaits through double doors, perfect for work or relaxation. Enjoy captivating backyard views from the family room, seamlessly connected to the ultimate urban style kitchen, ideal for entertaining. The primary bedroom serves as a sanctuary with a super-modern 6-piece ensuite and a large walk-in closet, and each bedroom offers its own ensuite with ample walk-in closet space. Experience luxury living with every detail meticulously crafted in this unique home. **** EXTRAS **** Parking for 10 cars, 2nd floor laundry, 14ft-high office, home theatre, 6 security cameras, composite backyard deck, built-in speakers, 200+potlight glass railings, remote-controlled blinds. 2-bedroom basement apartment w separate entrance. (id:50787)
Century 21 Leading Edge Realty Inc.
795 Queenston Boulevard
Woodstock, Ontario
This Detached Home Features Amazing Layout With Large Living Room, Separate Dining Room & Separate Family Room. Open Concept Modern Kitchen With Extended Breakfast Bar. Separate Breakfast Area With Walk Out To Deck. Prime Bedroom With Attached 5 PC Bath & WI Closet. 2nd Floor Laundry. Sepearate Entrance To The 2 Bedroom Basement Apartment. (Built in 2022). 2765 SQ FT + 1267 Basement Apartment. Close to All Amenities, Parks, Schools **** EXTRAS **** S/S Fridge, S/S Stove, S/S Dishwasher, Washer & Dryer. All Elfs, All Window Coverings. Broadloom Where Laid (Fridge & Stove In The Basement) (id:50787)
Homelife Superstars Real Estate Limited
3 Myrtle Avenue S
St. Catharines, Ontario
ATTENTION FIRST TIME HOME BUYERS AND INVESTORS! This TURNKEY 2-UNIT/DUPLEX PROPERTY Is Located in the Heart of St. Catharine's! A Gem of a Bungalow is SITUATED ON A LARGE 66 FT X 91.57 FT LOT IS MOVE IN READY AND WILL NOT DISAPPOINT! This Location is Second to None and in the Hub of the city, Very Close to the QEW Highway, Public Transit, Shopping, Schools, Professional Buildings More! Walk Into the Beautiful Large living room, Features Hardwood floor, Pot lights, Crown Moulding, Freshly Painted, Accent walls, Kitchen with Beautiful Quartz counter tops and Quartz Back Splash and all St. Steel Appliances. Main floor features Large Living Room,2 BRs, Eat in Kitchen. Huge Main Floor Bath(4Pc/Shower And Jacuzzi tub. Walk out to Big Fenced Backyard For Entertaining. Sep. Entrance To LEGAL 2ND UNIT,2BRs BASEMENT Sep. Living, Kitchen 3Pc Washroom, Features Luxury Vinyl Flooring, Pot Lights, Freshly Painted, Quartz counter top with all S.S Appliances! Shared Laundry Room in the Basement. Detached Garage. **** EXTRAS **** LEGAL DUPLEX, Deep Driveway can park 4cars,Plumbing(2021)New Upgraded 200Amps Elct.Panel(2021)Complete Exterior Water proofing(2022)potential Rent Main unit$2000+Utilities+Lower Unit potential rent of $1800+Utilities,Garden Suits potential! (id:50787)
Homelife/miracle Realty Ltd
984 Crowsnest Hollow
Pickering, Ontario
Brand New, Never Lived-In Townhouse Available For Lease! Ceramic Tile At Entrance With Double Closet, 2 Piece Bathroom On Main Floor, Hardwood Floors In Living Room With Gas Fireplace, Large Window, Eat-in Kitchen Equipped With Granite Countertops, Breakfast Bar, Double Sink, S/S Fridge, S/S Stove, S/S Dishwasher & Walk-Out To Backyard. Main Floor Offers Access To Garage. Primary Bedroom Has Walk-In Closet, 3 Piece Ensuite, Big Window. 2nd & 3rd Bedrooms Both Have Double Closet & Large Windows. Laundry Is On 2nd Floor For Your Convenience. Don't Miss Out On This Beautiful Home! **** EXTRAS **** Tenants Are Responsible For All Utilities. (id:50787)
Century 21 Heritage Group Ltd.
80 Meadowbank Drive
Hamilton, Ontario
Welcome to this stunning home located in the desirable Falkirk West neighborhood. Enjoy the serene backyard oasis with a ravine and forest backdrop. This spacious home offers 4 bedrooms, 2.5 bathrooms, and over 3750 square feet of living space, making it ideal for your family. Features include hardwood floors, a beautifully updated kitchen, and a family room with soaring 17'9"" cathedral ceilings. The prime location provides easy access to Highway 403, Lincoln M. Alexander Parkway, parks, and shopping. Furnace and Heatpump-2023, Kitec plumbing replaced in 2021. Tankless water replaced Dec 2021.Front door replaced in April 2024.Attic insulation upgraded in 2021. **** EXTRAS **** Includes stove, fridge, dishwasher, washer, dryer, light fixtures, window coverings, and garage door opener. There is also a rough-in available for an additional bathroom in the basement. (id:50787)
Homelife/miracle Realty Ltd
372 Highway 8
Hamilton, Ontario
Welcome to 372 Highway 8 nestled in beautiful, Stoney Creek. This beautiful bungalow is located on a large lot close to tons of amenities. This meticulously maintained home offers 3+1 bedrooms and 1+1 bathrooms with tons of living space. As you walk inside, you are greeted by the homes original charm. The expansive living/dining room offers tons of space and an open concept feel that compliments the homes functionality. The large kitchen boasts tons of storage and counter space. As you walk down the hall, you are greeted with a 4-piece bathroom and 3 generously sized bedrooms. A separate entrance will lead you downstairs into your very own in-law suite. This lower level offers even more living space, a large kitchen, expansive living room and another generously sized bedroom. The lower level also includes a laundry room and a 3-piece bathroom. Last but not least, walk outside to enjoy your summer days on your interlock patio to enjoy your favourite BBQ. The fully fenced yard adds to the backyards appeal by providing tons of privacy. Beyond the property lines, the area boasts top rated schools and parks, making it an ideal choice for families. This property is conveniently located just minutes from major transportation routes and within walking distance to lots of restaurants, and shopping centres. (id:50787)
RE/MAX Escarpment Realty Inc.
7481 Splendour Drive
Niagara Falls, Ontario
Welcome Home To Splendour Community By Pinewood Homes. These Freehold Townhomes Are Impressively Designed For Elegant Living. 9 Foot Ceilings Height Throughout The Main Floor, Smooth Finished Ceilings. These 4 Bedroom 2.5 Baths Homes Feature Open Concept Kitchen, Dining And Living Space. Unfinished Basement With A Separate Walk-Up Entrance From The Backyard And Oversized Windows. Let Splendour Welcome You To Your New Home In The Heart Of The New Niagara, Conveniently Close To Schools, Shopping, Sports Venues, Restaurants, Major Retail Developments And A Host Of Parkland And Trails Right Outside Your Front Door. Color Package Has Been Selected. **** EXTRAS **** Air Conditioning Supplied And Installed By The Builder. Vinyl Plank/Vinyl Tile On Second Floor Hallways, Bedrooms, Bathrooms And Laundry. Wall-to-Wall Vanity In Main Floor Powder Room. Upgraded Railing From Main To Second Floor (id:50787)
P2 Realty Inc.
250 Hill Street
Central Elgin, Ontario
Stunning Almost Brand-New Home! This Gorgeous Property Boasts 4 Bedrooms And 3 Full Washrooms, Featuring A 14-Foot Cathedral Ceiling In The Living, Family, And Kitchen Area. The Space Is Warmed By A Cozy Fireplace, Perfect For Relaxing Evenings. The Kitchen Is A Chef's Dream With Quartz Countertops, A Gas Stove, And High-End Appliances. All Three Finished Bathrooms Are Adorned With Luxuriously Upgraded Finishes Throughout. The Entire Home Is Carpet-Free And Showcases High-End Flooring. Enjoy The Spacious Backyard For Outdoor Activities And Ample Room For Parking. This Home Is A True Gem! (id:50787)
Ipro Realty Ltd.
1 - 275 Max Becker Drive
Kitchener, Ontario
Fully Furnished Charming Corner Town home 1560 sqft Attached Garage, 3 Beds + 2.5 Baths, 10' Ft Island With Extended Counter Tops, Walk In Pantry, Open Concept Floor Plan, En-Suite Laundry,Master Bedroom Has A 3 Pc En-Suite Bath, 9' Ft Ceilings, Polished Granite Counter Tops, Luxury Vinyl Plank Flooring, Contemporary Finishes. Enclosed Balcony and attached garage. Walking distance to grocery, shopping, fitness center, community center. Living Room Sofa, Primary Bedroom Bed & Mattress is for yours to enjoy. **** EXTRAS **** S/S Fridge, S/S Stove, S/S Dishwasher, S/S Range Hood, Central A/C, Window Coverings (id:50787)
Royal LePage Signature Realty
793 Centre Road
Hamilton, Ontario
This updated 3+1 bed, 2 bath bungalow offers 2,567 sq. ft. of finished living space including the lower level and sunroom. The fully landscaped, 3/4 acre lot offers a personal, at-home oasis! W/ an inground saltwater pool, hot tub, outdoor shower, tongue & groove pine & steel gazebo, & pool house with change rm, this home is perfect for entertaining! Inside, you will find a bright & spacious layout that is just waiting for you to move in. The gorgeous, open concept kitchen offers granite counters, stainless steel appliances, gas range, & a breakfast bar. You will also find a large dining rm, an open concept living rm which opens to the backyard, 3 generous sized beds, & a 3-season sunrm w/ gas fireplace right off your principal bed. The lower level has been beautifully finished & features a recreation rm, additional bedroom, a full bath, & laundry. W/ many upgraded big-ticket items, this property is sure to please! RSA. (id:50787)
RE/MAX Escarpment Realty Inc.
11781 Guelph Line
Milton, Ontario
Wonderful chance to live in the country on over half an acre in a beautifully remodeled open-concept family home with a double attached garage. Simply move in and enjoy there is nothing to do here! beautifully designed with a white kitchen with quartz countertops, a spacious island and breakfast bar, an updated four-piece bathroom with additional storage in the vanity, and a huge bay window for additional views in the living area. There are unique built-in storage units in the main bedroom. The lower level has a large family area with an efficient wood stove and windows that look out. The opulent walk-in shower, spacious vanity, and integrated stacking washer/dryer complete the three-piece bathroom. It is convenient to have interior access to a large garage/workshop. The electric air handler in the furnace uses forced air, and it operates quite effectively! Savor the spacious yard for games, complete with a charming campfire pit to spend cool evenings by the fire. **** EXTRAS **** Interior Features: No Carpet (id:50787)
Homelife/miracle Realty Ltd
25 Caroline Carpenter Grove
Toronto, Ontario
Luxury Townhouse above 2000 sf by Mattamy Home, Beautiful entry tiered garden with porch, 4+1 Bedrm, 3 Bath , Double Built/in garage at the back lane, Gorgeous Kitchen with granite counters and Island, Stainless Steel Appliances. W/O To beautiful terrace, 3 Terraces total, Primary Bedroom with both a large closet & a walk in closet, a Luxurious 5-Pc Ensuite Bath W/Soaker Tub And W/I Glass Shower. Finished Lower Level W one bedroom, w heated floor/ 2Pc Bath, & Access To Garage. Located Steps Away From The Massive Downsview Park. Minutes Away From Hwy 401, Downsview Station, York University, Yorkdale Shopping Mall, Hospital. TTC & Shuttle on door Steps. **** EXTRAS **** Options to rent fully furnished or partially furnished at additional cost. (id:50787)
Right At Home Realty
24 Raymar Place
Oakville, Ontario
Stately residence at the bottom of an exclusive cul de sac, one house away from the Lake and steps to Downtown Oakville. Over 8000 sqft total space, including 5293 main & second floor, plus 902sqft heated & enclosed outdoor space. Extensively renovated by Cochren Homes in 2011, outdoor space added in 2015. 18,535sqft pie-shaped property, complete with saltwater pool & hot tub. Impeccably maintained. Timeless architecture & impressive curb appeal. Main floor features large principal rooms with Travertine tile, hardwood, Pella windows (with B/I blinds), pot lighting, B/I speakers, 2 storey high ceilings (in sitting room) & skylights. High end kitchen with Wolf, Subzerio and Miele appliances, oversized centre island, custom cabinetry & adjacent eat-in breakfast room. Kitchen opens to family room with 96 coffered ceilings, gas fireplace (with marble surround & wood mantle). Enclosed outdoor space with mounted heaters, ceiling fans, retractable screens, flatscreen TV, two-sided fireplace and outdoor kitchen with built-in Lynx BBQ. 2nd floor boasts large primary with walk-in closet (with custom organizers), California shutters & B/I speakers. 5pc ensuite with double vanity, soaker BainUltra tub (with Perrin & Rowe hardware) & oversized glass enclosed shower. 2nd floor includes 3 additional large bedrooms, 2 additional bathrooms and laundry room. 2nd floor also features combination exercise room/office with 3-sided fireplace & vaulted coffered ceiling. Large basement complete with 2 bedrooms, full bath, bar area, rec room, temperature controlled wine cellar & recently improved utility room. Professionally landscaped, towering trees & manicured gardens. Hardscaped with armour stone, interlock stone work and border & retaining walls. Salt water pool with adjoining hot tub with stone waterfall feature. 3 car garage. Raymar is one of Oakvilles most desirable streets, offering a rare combination of tranquility & easy access to Downtown Oakville amenities. (id:50787)
Royal LePage Real Estate Services Ltd.
1407 - 5 Rowntree Road
Toronto, Ontario
Well Kept Unit W/Spectacular View Of The Humber River, Open Concept Layout With 2 Bedrooms, 2 Baths, Lots Of Natural Light, Upgraded Property, Close To All Amenities, School, Plaza, One Bus To Kipling Subway, York University, Humber College, 24 Hr Security Guard, Bbq Area, Indoor/ Outdoor, Swimming Pools, 4 Tennis Crts, Hiking & Biking Trail And Much More... (id:50787)
RE/MAX Realty Specialists Inc.
463 Etheridge Avenue
Milton, Ontario
Welcome to 463 Etheridge Ave! A beautiful detached 2,363 square foot home in the highly sought after town of Milton. This home features 4 generous sized bedrooms, with 2 full bathrooms and a powder room on the main foor. Wonderful open concept main foor features tons of natural light. Complete with many builder upgrades including the family sized kitchen with quartz counters, spacious island and stainless steel appliances. Modern upgraded bathrooms. Gleaming hardwood fooring throughout the home, carpet free! Large backyard great for entertaining, with concrete patio and beautiful gazebo included! This 8 year old home has been meticulously maintained by the original owners. Prime location for families with Viola Desmond P.S, Elsie MacGill S.S and St. Scholastica Catholic Elementary. Close to all amenities you have everything in walking distance from restaurants, stores, banks, walking distance to public transit and more! (id:50787)
Sutton Group - Summit Realty Inc.
28 Pont Lane E
Toronto, Ontario
Discover this stunning freehold townhouse featuring 3 bedrooms, 2 full washrooms, and 9-footceilings. The modern open concept kitchen boasts stainless steel appliances, a spectacular eat-in island with quartz countertops, and a stylish backsplash. Upstairs, vaulted ceilings in the bedrooms and a custom walk-in closet in the primary bedroom add elegance. Outside, discover a stunning oasis backyard, perfect for relaxing or entertaining. The partial basement offers versatile space for a Great Storage, home gym or office. Located for convenience near major highways, shopping, schools, and Humber Trails, this home with numerous upgrades is a must-see opportunity. **** EXTRAS **** Direct entrance from garage into home, well designed use of space, modern garage door, 9ft ceiling ,vaulted ceilings, central air, rough - in for central vacuum, family friendly area, 2 parking spaces, great family size kitchen. (id:50787)
Royal LePage Meadowtowne Realty
2407 - 550 Webb Drive
Mississauga, Ontario
Spacious and updated large 2 bedroom plus Den unit for lease. All utilities are included. Renovated kitchen and two baths. Your own laundry room. High floor with amazing views. Two underground parking spaces. Some furniture can be included. Nice amenities in the building such as sauna, outdoor pool, tennis court, exercise room, concierge. Close to Square One, T&T, Central Library, Transit, Highways, and schools. (id:50787)
Royal LePage Real Estate Services Success Team
6 Tanasi Road
Brampton, Ontario
Discover comfort and convenience in this charming 3-bedroom townhome with a finished basement, freshly painted and awaiting your personal touch. Located in the prime area near Mount Pleasant GO Station, and easy access to several Highways makes commuting a breeze. Inside, you'll find a welcoming atmosphere with the natural light streaming through large windows. The main floor boasts a spacious living room perfect for relaxation and entertaining guests. The adjoining kitchen features modern appliances and ample counter space, ideal for culinary enthusiasts. Upstairs, three cozy bedrooms provide plenty of space for a growing family or guests, each offering peaceful retreats for rest and relaxation. Finished basement adds versatility, whether utilized as a home office, recreational area, or additional living space to suit your needs. **** EXTRAS **** Outside, enjoy a private backyard space, perfect for summer barbecues or quiet evenings under the stars. With proximity to numerous plazas, schools, and essential amenities, everything you need is within reach. (id:50787)
Homelife Silvercity Realty Inc.
3469 Caplan Crescent
Burlington, Ontario
Welcome to this stunning bungalow nestled in Prime South Burlington's family-friendly and sought-after neighborhood. The open-concept living and dining room has huge windows allowing natural light inside, a perfect space to entertain family and friends. Timeless white kitchen design with granite counters, modern finishes, premium stainless steel appliances, and a breakfast bar. This home also features 3 nice-sized bedrooms and a 4-pc bath on the main floor. The primary bedroom has a wood floor, bay windows, and semi-ensuite. The lower level is beautifully done with a kitchen, laundry, 4th bedroom, a 3-pc bathroom, and a recreation area providing lots of space. Enjoy the fabulous backyard providing the perfect backdrop for outdoor enjoyment without the hassle of upkeep. Upgrades include Furnace (2022), Windows - Front and Back (2021), Water softener (2022), Fridge, Washer, and Dryer (2021). This home is perfectly located in a highly-rated school district - walking distance to schools, parks, shops, and minutes away to Qew and Go Station. (id:50787)
RE/MAX Realty Services Inc.
509 - 20 Shore Breeze Drive
Toronto, Ontario
Spacious Waterview Eau du Soleil Condo Unit W/ 2 Bedrooms Plus Den & 2 Bathrooms Available For Lease! Gorgeous South Facing Unit Overlooking Lake Ontario, Downtown Toronto CN Tower & Skyline. This Modern & Open Concept 10 Feet Ceiling Living Space Offers a Functional Den That Can Be Used As An Office Area, Extra Storage, Play Area for Children & More! The Living Area Offers A W/O to Balcony & A Spectacular Unobstructed South Facing Views. Building Amenities: Concierge 24/7, Party Room, Guest Suites, Exercise Room & More! Steps to Shops, Waterfront Boardwalk, Yatch Club, Schools, Groceries & Close To QEW HWY W/ Minutes to Downtown Toronto. **** EXTRAS **** Stainless Steel Appliances: Refrigerator, Cooktop with Stove, Microwave w/ Built-in Rangehood & Dishwasher. Stacked Front Load Clothes Washer & Dryer Machines, Existing Window Coverings & Light Fixtures. (id:50787)
RE/MAX Hallmark Realty Ltd.
305b - 4655 Metcalf Avenue
Mississauga, Ontario
Welcome To Erin Square By Pemberton Group! A Walker's Paradise - Steps To Erin Mills Town Centre's Endless Shops & Dining, Top Local Schools, Credit Valley Hospital, Quick Hwy Access & More! Landscaped Grounds & Gardens. Building Amenities Include: 24Hr Concierge, Guest Suite, Games Rm, Children's Playground, Rooftop Outdoor Pool, Terrace, Lounge, Bbqs, Fitness Club, Pet Wash Stn & More! 2+Den, 2 Bath W/ Balcony. East Exposure. Parking & Locker Included. (id:50787)
RE/MAX Real Estate Centre Inc.
80 Grace Crescent
Barrie, Ontario
Welcome to 80 Grace Crescent in the sought after Painswick community of Barrie, Ontario. This immaculately maintained, detached, all brick, two storey home is situated on an interior lot of a quiet crescent with 70' of frontage. The front porch and spacious foyer welcome you into this home where you will notice tasteful neutral decor throughout. Family-sized eat-in kitchen with walk out to rear deck and fully fenced yard. Sunken family room with gas fireplace to warm you on cool evenings. Formal living room and dining room. Main level is bright with natural light from many large windows in the principle rooms. Guest bath, laundry room with inside entry to the double garage complete the main level. Stairs to the upper level redone in 2022, along with the upper level floors. On the second level you will find the renovations continue with updated flooring and bathrooms. Large primary bedroom with walk in closet and spa-like ensuite - separate soaker tub, oversized glass walled shower, updated white vanity. Three good sized bedrooms and a renovated main bath finish the upper level. Full basement is unfinished and waiting for your personal design. This home offers plenty of functional living space and storage. Extend your living space into the rear yard where you will find a deck and gazebo for al fresco dining, and a firepit to enjoy on summer evenings. Double car garage (two openers, one remote) with private driveway parking for 4 vehicles. Kitchen refaced 2020, Flooring Main 2020, Flooring 2nd 2022, Window Glass Replaced 2018, Front/Rear Doors 2021, Roof 5yrs, Stairs 2020, Ensuite 2023, Main Bath 2018, Guest Bath 2021, Paint 2020, Window Coverings 2019. Located in a family-centric community, minutes from all the amenities a busy household requires - shopping, services, restaurants, entertainment, recreation. Easy access to key commuter routes - public transit, GO Train Service, highway north to cottage country and south to the GTA. Welcome Home **** EXTRAS **** Kitchen refaced 2020, Flooring Main 2020, Flooring 2nd 2022, Window Glass Replaced 2018, Front/Rear Doors 2021, Roof 5yrs, Stairs 2020, Ensuite 2023, Main Bath 2018, Guest Bath 2021, Paint 2020, Window Coverings 2019. (id:50787)
RE/MAX Hallmark Chay Realty Brokerage
RE/MAX Hallmark Chay Realty
#1 & #2 - 123 Benson Drive
Barrie, Ontario
Presently 1 of only 4 registered duplexes on the entire street. Take pride in living on this treelined drive with an unobstructed view to sunsets, farm land, and a distant forest. Close to schools, hiking, and easy access to getting out of Barrie. Presently tenanted with great tenants. This is the Registered Legal Duplex you have been searching for to add to your portfolio or a great home to move into and gain some extra (market) rent income. The upper unit and lower unit both include a 2 bedroom layout with separate laundry and a 4 piece bathroom. The basement tenant is month-to-month and the upper tenant's lease is month-to-month beginning in mid November. **** EXTRAS **** A/C unit is in as-is condition. (id:50787)
Right At Home Realty
66 Columbia Road
Barrie, Ontario
Welcome to 66 Columbia Rd, your dream forever home! This property locates near Mapleview & HWY27 newly developed area. Quality built property, well situated on a 49*169 feet lot with back to wooded ravine . The design of layout is back split 4 levels with in-law suite ,finished walkout basement to spacious backyard. 2 tiers of decks for you to enjoy private outdoor pleasure No sidewalk can park 4+ cars easily. Currently tenanted but is schedule to move out 3rd August 2024. Please allow 24hours notice for all showings. (id:50787)
Royal LePage First Contact Realty
509 - 9000 Jane Street
Vaughan, Ontario
Stunning luxury unit rarely available! This beautiful unit of over 1000 sqft offers an incredible layout with an elegant kitchen, open concept dining and living room walking out to a balcony of over150 sqft*! Prime bdrm offers a 3pc ensuite and walk-in closet! Along with a second bdrm and den for convenient living! Building has incredible amenities including a billiards room, rec/party room, gym, sauna and rooftop pool! Located in a prime area of Vaughan!! *** Must See *** (id:50787)
Executive Homes Realty Inc.






