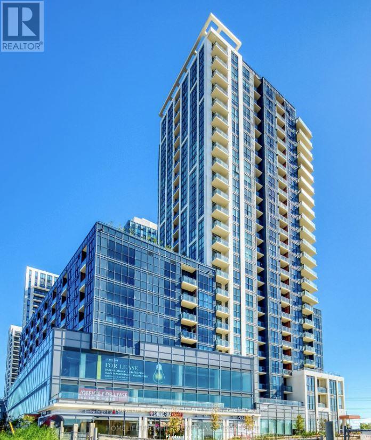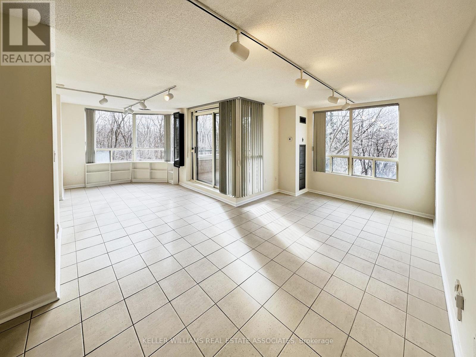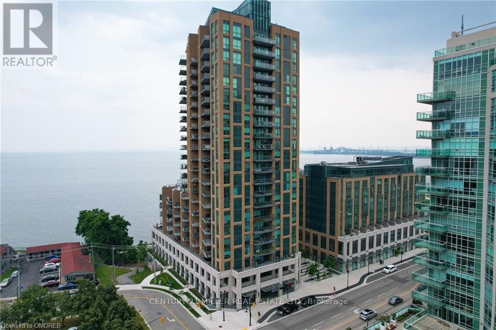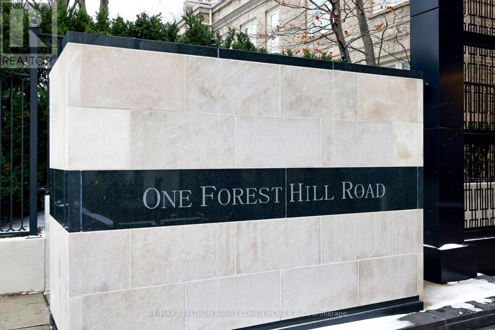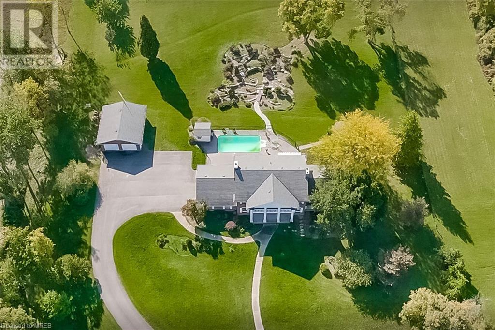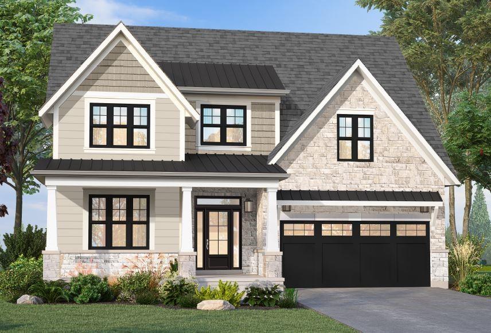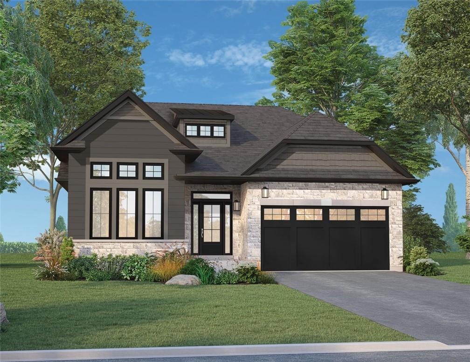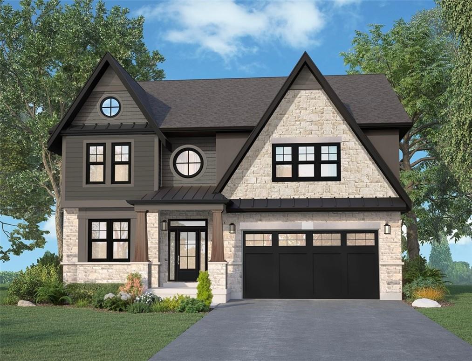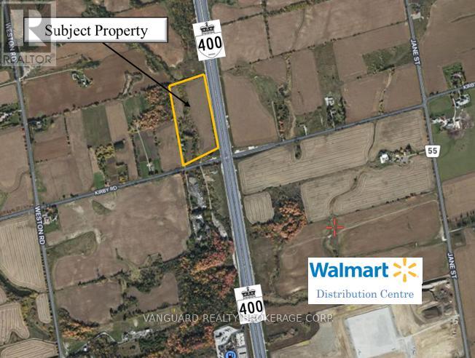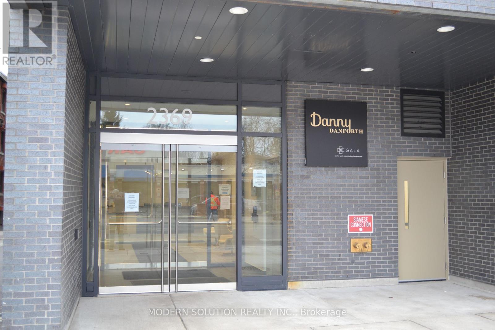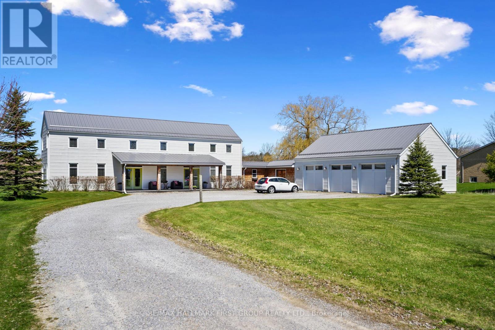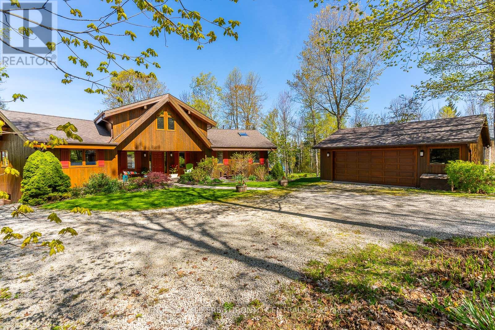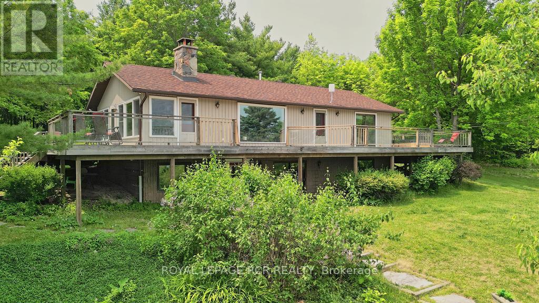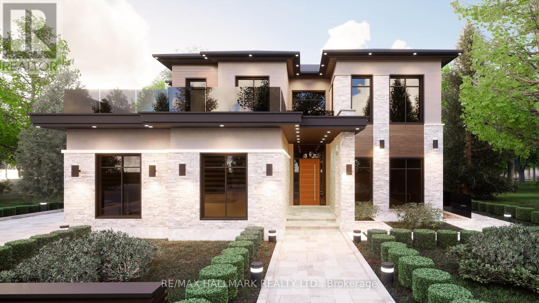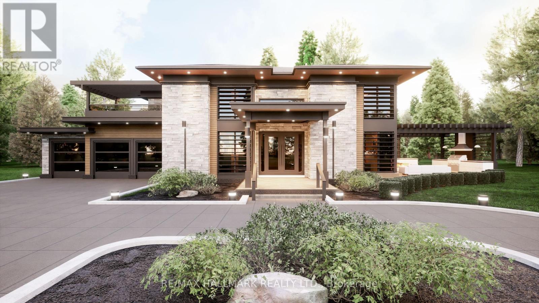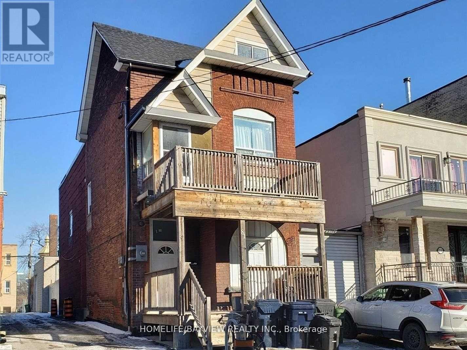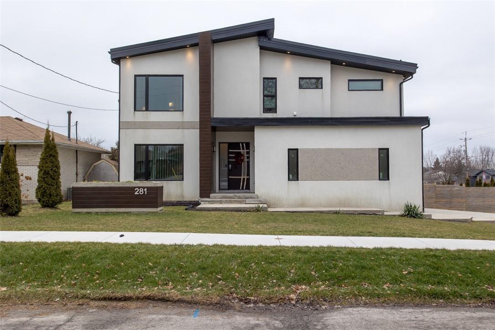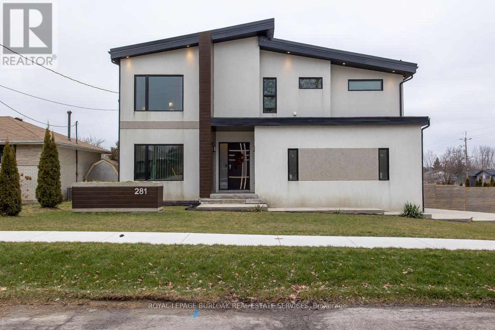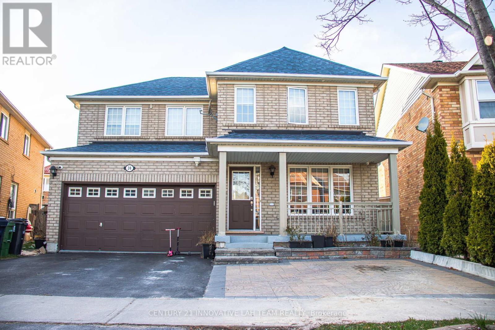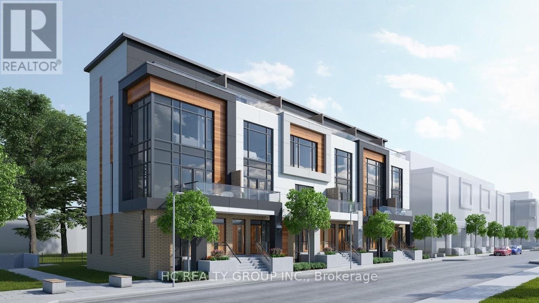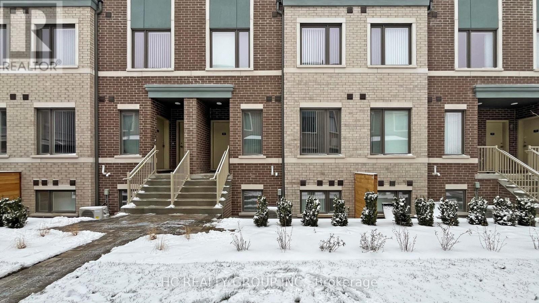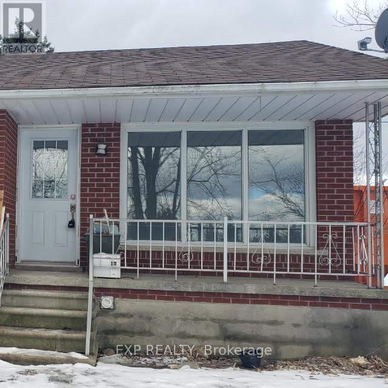Ph 2501 - 50 Thomas Riley Road
Toronto, Ontario
: Welcome To Cypress @ Pinnacle Etobicoke Condominium Residences. This Luxurious PENTHOUSE 2 Bedroom Unit Comes With WALK OUT TERRACE (OVER 190 SQ.FT.), Laminate Floor Thru-Out, Spacious Kitchen, Excellent Layout, Granite Counters And Stainless Steel Appliances. Close To All Amenities, Major Highways, Bus Terminals, Subway, Buses, Shops, Restaurants, School And Park. **** EXTRAS **** S/S Appliance (Fridge, Stove, B/I Dishwasher), Stacked Washer & Dryer, One Parking, One Locker (id:50787)
Homelife Frontier Realty Inc.
103n - 3 Hickory Tree Road
Toronto, Ontario
Spacious open concept luxury suite in resort-style bldg. Approx 2000 sf, ravine + forest view. Walkouts to two (2) open terraces, oak staircase, two (2) parking spaces, storage locker. Granite tiles throughout main level, breakfast area, newly renovated primary ensuite and W/I closet, newly renovated powder room and 2nd bathroom, new flooring in bedrooms. (id:50787)
Keller Williams Real Estate Associates
802 - 2060 Lakeshore Road
Burlington, Ontario
Breathtaking views of Lake Ontario right from the comfort of your 3 bedroom, 2 bathroom unit in downtown Burlington's most prestigious building. With meticulous attention to detail & high-end finishes throughout, this residence offers a true sense of luxury. From the exquisite flooring to the designer fixtures, no expense has been spared to create a truly refined living space. A generous floor plan designed for modern living. Plenty of space for your family or guests. With three bedrooms, two bathrooms & an open concept living area that seamlessly integrates the kitchen, dining & living spaces, providing an ideal environment for entertaining or relaxation. The building offers an array of amenities. A fully equipped fitness centre, swimming pool, stylish lounge & concierge services, residents can indulge in a luxurious lifestyle without leaving the premises. Situated downtown Burlington, within walking distance to the pier, restaurants, shopping & entertainment options. **** EXTRAS **** BBQs Permitted, Concierge, Elevator, Exercise Room, Party Room, Pool, Roof Top Deck/Garden & Visitor Parking (id:50787)
Century 21 Miller Real Estate Ltd.
1002 - 1 Forest Hill Road
Toronto, Ontario
This True Entertainer’s Suite Which Spans The Entire South Side Of The Most Sought After One Forest Hill, Designed By Richard Wengle Architect. Offering South, West, and East Views With A Breathtaking View Of The Toronto CN Tower. Prime Location In The Heart Of Forest Hill. Interiors By Renowned Michael London. Boasting 3600 Sqft Of Fully Customized Luxury Boutique Residence. 10ft Coffered Ceilings, LED Pot Lighting, Washed Oak Floors, Remote Control Blinds, Black Out Draperies, Honed Marble Double Sided Gas Fireplace, Textured Neutral Coloured Wallpaper Throughout. Custom Built-In & Closet Organizers Throughout. Dream Kitchen; Polished Marble Countertops+ Separate Island/Breakfast Bar. Private Winged Primary Retreat. All Bdrms With Ensuites. Feature Custom Wall Bar, Control4 Automation, Built-In Speakers. 24-hour Concierge, Valet Parking, Lounge Fitness Centre And Bar Lounge Round Out The Amenities. 43 Suites Over 12 Floors. Downsizing Or Upsizing, This Home Is Rightsizing. **** EXTRAS **** Sub-Zero Fridge. Wolf: Wine Fridge, Oven & Micro. 5 Burner Gas C/Top Asko DW, Bar Fridge, Elfs, Window Treatments, Oversized Locker, 2 car parking w/ EV Charger, Multiple H/C Controls, Pre-Programmed Key Fob for Elev Entry. 3593sf per MPAC (id:50787)
RE/MAX Realtron Barry Cohen Homes Inc.
1819 York Road
Niagara-On-The-Lake, Ontario
Walking out to the Niagara Escarpment from the privacy of your majestic 5.8 Acre Estate property is Priceless! Prime location in Niagara on the Lake Bench! Endless Escarpment views. 1980's Built Colonial Style 3 Bed (Converted 4 Bed) 3 Bath Home with Large Principal rooms and with attached Double Car Garage, plus separate Double Car Garage with workshop and additional roll up door at rear. Lavish in the in-ground pool and enjoy stunning views of nature. Main living area features oversized living room, separate family room each with fireplaces, large eat in kitchen, separate dining room, access to solarium/pool and access to mud room/garage. The long meandering drive way is fully paved and allows for an abundance of parking and service access. This is the perfect place to create your Permaculture, hobby farm or recreational lifestyle in the Heart of Wine country. Bruce Trail at your literal doorstep, not to mention first class wineries, golf clubs, and endless landmarks to enjoy. The lot is extra wide and has great potential! This is the Estate property you have been after. A place to imprint your stamp for future generations. Bell Fibe now on site. (id:50787)
Home And Condo Market
Home & Condo Market
100 Watershore Drive
Stoney Creek, Ontario
The Residences at Watershore is a remarkable new community, just steps from the glistening shores of Lake Ontario in Stoney Creek! Choose between a Lakeside Single Family Home built by Marz Homes OR a Lakefront Building Lot constructed by your own home builder. The Residences at Watershore will offer a magnificent selection of inspiring two-storey and bungalow plans with innovative bungaloft options designed with mindful attention to every luxurious detail. Over $80,000 in included upgrades! With standard 9' ceilings, an large windows, the bright open concept layouts feel even more inviting and suited for relaxing, gathering and entertaining. This waterside oasis has been designed to take advantage of the scenic views to create a unique lakeside experience... you're bound to live your best life by the lake! Spring/Summer 2024 closings available! Model shown here is the Birch Bungaloft model. Please note photos are an artist rendering and should be used as inspiration images only. Photos shown herein may not be the same floorplan layout as the home offered for sale. *This site is pre-construction. MODEL HOME NOW AVAILABLE! (id:50787)
Royal LePage State Realty
100 Watershore Drive
Stoney Creek, Ontario
The Residences at Watershore is a remarkable new community, just steps from the glistening shores of Lake Ontario in Stoney Creek! Choose between a Lakeside Single Family Home built by Marz Homes OR a Lakefront Building Lot constructed by your own home builder. The Residences at Watershore will offer a magnificent selection of inspiring two-storey and bungalow plans with innovative bungaloft options designed with mindful attention to every luxurious detail. Over $80,000 in included upgrades! With standard 9' ceilings, an large windows, the bright open concept layouts feel even more inviting and suited for relaxing, gathering and entertaining. This waterside oasis has been designed to take advantage of the scenic views to create a unique lakeside experience... you're bound to live your best life by the lake! Spring/Summer 2024 closings available! Model shown here is the Balsam Bungalow model. Please note photos are an artist rendering and should be used as inspiration images only. Photos shown herein may not be the same floorplan layout as the home offered for sale. https://marzhomes.com/watershore/ *This site is pre-construction. MODEL HOME NOW AVAILABLE! (id:50787)
Royal LePage State Realty
100 Watershore Drive
Stoney Creek, Ontario
The Residences at Watershore is a remarkable new community, just steps from the glistening shores of Lake Ontario in Stoney Creek! Choose between a Lakeside Single Family Home built by Marz Homes OR a Lakefront Building Lot constructed by your own home builder. The Residences at Watershore will offer a magnificent selection of inspiring two-storey and bungalow plans with innovative bungaloft options designed with mindful attention to every luxurious detail. Over $80,000 in included upgrades! With standard 9’ ceilings, and large windows, the bright open concept layouts feel even more inviting and suited for relaxing, gathering and entertaining. This waterside oasis has been designed to take advantage of the scenic views to create a unique lakeside experience… you’re bound to live your best life by the lake! Spring/Summer 2024 closings available! Model shown here is the 2-Storey Laurel model. Please note photos are an artist rendering and should be used as inspiration images only. Photos shown herein may not be the same floorplan layout as the home offered for sale. *This site is pre-construction. MODEL HOME NOW AVAILABLE! (id:50787)
Royal LePage State Realty
3440 Kirby Road
Vaughan, Ontario
17.56 Acres with approximately 1,267 direct linear feet alongside Highway 400. Approximately 14-15 Acres designated as Greenbelt Lands, as per Ontario Provincial Legislation. Parcel is located within the Highway 400 North Employment Lands Secondary Plan, as per City of Vaughan. Lands alongside Hwy free of Greenbelt. Rare opportunity to secure a very well located farm with a fantastic long term hold. Buyers are to exercise their due diligence, and satisfy themselves with respect to future development potential. (id:50787)
Vanguard Realty Brokerage Corp.
208 - 2369 Danforth Avenue
Toronto, Ontario
Fantastic Opportunity At Danny Danforth By Gala Developments. Modern/ Open Concept Floor Plan. This Modern 2 Bed, 2 Bath Features (776 sqft+88sqft) Balcony To Entertain Your Guests. Full Size Window To Capture Day Lights. Wide Plank Laminate Floors. Full Size Kitchen Cabinets Steps To Public Transit, Shopping, Restaurants, Schools, Parks. Building Amenities Include: Digital Concierge, Gym, Party Rm, Visitor Parking. Smart building with convenient features. Unlock your door with your Phone. High Speed Internet* Included from Builder. Parking & Bicycle/Storage Locker. Included. Quartz Kitchen Counter-Top. High Speed Internet*( From Building/ Builder for Limited Time Offer). Executive Concierge. Fitness Centre with Cardio and Weight Equipment. Yoga/Training Studio. Party Room with Kitchen/Bar Area. Pet Wash. Outdoor Patios with Outdoor Fireplaces. Dining Area with BBQ's. Sun Loungers. Mail Area & Large Parcel Room. ONE VALET SYSTEM. Digital Building Access. Smartphone Video Calling. Facial Recognition Entry. First Package Delivery. Community Messaging. Remote Temperature Control. Must See. **** EXTRAS **** 9' Ceilings, Wide Plank Laminate Flooring Throughout. Quartz Kitchen Counter-Top. (id:50787)
Modern Solution Realty Inc.
8508 Dale Road
Cobourg, Ontario
One of a kind custom designed home boasting 3400 sq ft of stunning luxury & comfort. A captivating home where easy living is accented by rich country charm. The changing moods of nature animate the house via the many large windows that let you watch the sun both rise & set. The spacious front entry sets the tone for the living room featuring a stone fireplace & tray ceiling. The kitchen is sleek & efficient with granite surfaces, a large island, & a big walk-in pantry with a second sink. The dining room has unique rough-hewn pine walls & marvellous views. M/F has a media room wired for a sound system, primary suite with doors leading to the spa patio & rolling country views, walk-in closet & ensuite. M/F Laundry, powder & utility rooms. Mudroom & breezeway lead to enormous 3 bay garage. Upstairs spacious loft-style family room, office area, 2 bedrooms with peaked ceilings, & 3pc bathroom. Impressively set back from the road on a sprawling 1.23 acre property with mature landscaping. **** EXTRAS **** metal roof, induction cook top, under-mount double stainless sink, radiant in-floor heating, heat recovery ventilation, garage door openers, front and back decks. (id:50787)
RE/MAX Hallmark First Group Realty Ltd.
184 Ashgrove Lane
Meaford, Ontario
Whether main residence, cottage or weekend escape, this quintessential chalet-style home on the beautiful shores of Georgian Bay is sure to elevate your lifestyle.Boasting its own dredged harbour area, this property offers a perfect blend of luxury and tranquility. Enjoy year-round picturesque sunsets over the Bay from many interior and exterior vantage points.The captivating architectural design seamlessly integrates with the natural beauty and rustic surroundings. Two wood-burning fireplaces in the living room and family room provide warmth and a cozy ambiance, perfect for chilly evenings. Interior highlights include a well-appointed, gourmet kitchen, a living room with floor to ceiling windows, a primary bedroom boasting its own deck, a spa-like 5 piece bath, and a loft which overlooks the great room and beyond to Georgian Bay. The lower level features a large family room with wet-bar, two bedrooms, a 5 p bath, a gym with sauna, and plenty of storage. Your lakeside lifestyle awaits! **** EXTRAS **** Fibre Optic Internet. (id:50787)
Engel & Volkers Toronto Central
838742 4th Line E
Mulmur, Ontario
Enjoy The Magic Of Mulmur At This Amazing 28 Acre Property On A Quiet Country Road. The Views Are Spectacular! This Comfortable House Has 3 Bdrms, An Office, 2 Full Baths + 2-Pc. Open Concept Living/Kitchen/Dining With A Wood Burning Fireplace, Sunroom For Extended Entertaining & Rec Rm Has A Wood Burning Stove To Keep You Warm On Chilly Nights. 2 Beautiful Ponds Are Perfect For Swimming, Boating & Watching Deer & Other Wildlife Stop By For A Drink. Tennis Court Awaits You Next Spring & Has A Clubhouse For Relaxing Between Matches. Ski & Golf Clubs Are Close By As Is Charming Village Of Creemore. Outdoor Hot Tub On Wraparound Deck Is Great After Hiking Near By Bruce Trail. **** EXTRAS **** 2 Large Ponds, Walking Trails, Garage Bunkie, And Peace And Quiet Abound. Legal description continued; PLAN 7R3368; Township Of Mulmur (id:50787)
Royal LePage Rcr Realty
4217 Victoria Road S
Puslinch, Ontario
Incredible Opportunity To Own This Stunning Executive Bungalow On 1.23 Acres In Puslinch. You Won't Be Disappoint! The Bright, Open Floorplan Is An Entertainer's Delight Featuring A Spacious Sunken Living Room With Wood Burning Fireplace. Huge Eat-In Kitchen With Updated Countertops, Tile Backsplash & S/S Appliances.3 Generously Sized Bedrooms Feature Gleaming Hardwood Floors And The Unique Double Armoire Closets In The Primary Bdrm. Recently Renovated Bathrooms On The Main Floor Include A 4 Pc Main Bath With Soaker Tub And a Handy 2 Pc Powder Room. Take A Step Outside Through Sun/Mudroom Onto A Party Sized Deck With A Hot Tub With Its Own Outdoor Shower. Fully Finished Lower Level Features Rec Room With A Natural Stone Fireplace. Great Location For Commuters With Easy Access To 401 & Hwy 6.GREAT INVESTMENT OPPURTUNITY FOR FUTURE That Should Not Be Missed. **** EXTRAS **** Recent Updates Include, Fresh Paint Throughout, Exterior Foundation Parging, Roof 6 Months, Front Door 5 yrs, Furnace/Air 5 yrs, Interior Doors, Hardwood Floors, Newly Renovated Bathrooms And Much More! (id:50787)
Century 21 People's Choice Realty Inc.
2 Sowden Court
Clarington, Ontario
Envision the lifestyle! Nestled w/in an emerging exclusive community, Skybirds Estate Homes, present stunning home designs featuring porticos, large picture windows &decorative columns. Three-car garage w/insulated steel drs & automated garage openers. Spectacularly designed by Kalgreens Architects Inc.- a leading architectural firm, that strives to offer unparalleled home design solutions, this home has left no detail to chance! 10’ mnflr ceilings &9’ 2nd flr ceilings.The modern open-concept kitchen features custom quality cabinetry w/tall uppers. Stone countertops in kitchen, w/pendant lighting over island. 5 ¼†engineered hrdwd flr thru-out mnflr & 2nd flr hallway only except tiled areas, w/Laminate on 2nd flr. Contemporary-styled bths w/custom vanities, high-efficiency toilets, & shower heads, w/brushed gold/nickel/black finish single lever taps on all sinks, basins &bathtubs. Exquisite property w/2.384 Acres surrounded by peace and tranquility! Some Interior Customization avail **** EXTRAS **** Central vac outlets on mnflr, 2nd flr, bsmt & garage - Vacuum unit not included. Qualified high-efficiency forced air gas furnace & A/C unit. Not Yet Built. Approximate closing of Jun 2025. (id:50787)
RE/MAX Hallmark Realty Ltd.
10 Sowden Court
Clarington, Ontario
Envision the lifestyle! Nestled w/in an emerging exclusive community, Skybirds Estate Homes, presents stunning home designs featuring porticos, large picture windows & decorative columns. Three-car garage w/insulated steel drs & automated garage openers. Spectacularly designed by Kalgreens Architects Inc.- a leading architectural firm, that strives to offer unparalleled home design solutions, this home has left no detail to chance! 10’ mnflr ceilings & 9’ 2nd flr ceilings. Modern open-concept kitchen features custom quality cabinetry w/tall uppers. Stone countertops in kitchen, w/pendant lighting over island. 5 ¼†engineered hrdwd flr thru-out mnflr & 2nd flr hallway only except tiled areas, w/Laminate on 2nd flr. Contemporary-styled bthrms w/custom vanities, high-efficiency toilets, & shower heads, w/brushed gold/nickel/black finish single lever taps on all sinks, basins &bathtubs. Exquisite property with 2.307 Acres surrounded by peace & tranquility!Some Interior Customization avail! **** EXTRAS **** Central vac outlets on mnflr, 2nd flr, bsmt & garage - Vacuum unit not included. Qualified high-efficiency forced air gas furnace & A/C unit. Not Yet Built. Approximate closing of Jun 2025. (id:50787)
RE/MAX Hallmark Realty Ltd.
81 Markham Street
Toronto, Ontario
Attention Builder's & Investors! Detached Legal Duplex On Rare Large Lot Adjacent To Laneway In The Heart Of Trinity Bellwoods! Bonus 30'x50' Detached Garage With Full 8' Bsmt & Tandem Garage With Fully Fenced Property! Laneway Housing Now Allowed, Can Build Additional 2nd Floor On Garage, Or Build New Townhouse Development! Fantastic Opportunity With So Many Options! See Attached Survey For Lot Dimensions (50' At Rear) Severance Of Rear Portion May Be Considered **** EXTRAS **** 200 Amp Service (100 Amp House, 100 Amp Garage; Heating, Plumbing & Wiring (1995); Furnace (2019). (id:50787)
Homelife/bayview Realty Inc.
281 Orkney Street W
Caledonia, Ontario
Spectacular custom home nestled on expansive 91'X100' corner lot in a serene family neighborhood. Steps away from Grand River & conveniently close to amenities, schools, & Hwy 6 access, this property is a perfect blend of tranquility & convenience. Boasting exceptional curb appeal w concrete steps, spacious driveway & mature trees. Step inside to discover a freshly repainted & professionally decorated interior, showcasing 10’ ceilings, 8’ solid wood doors, high-end lighting, wide plank hardwood floors & large porcelain tiles. The open plan main floor includes a dream kitchen equipped w SS Bosch appliances, a commercial-sized fridge, induction stove, built-in coffee maker, beverage/wine fridge, and a grand pantry. Granite counters, an island, breakfast bar, and undermount lighting enhance its elegance. Relax in the living room featuring a 50,000 BTU fireplace, 7-speaker surround system & walkout to a large, fully fenced backyard w large composite deck. This home offers a main floor bedroom/office, 2 main floor bathrooms and dual laundry rooms. Climb the Open riser staircase with glass railing to the upper floor w 13’ sloped ceiling, skylights & oversized primary suite w exquisite ensuite & walk in closets with built in shelving. 3 additional bedrooms w ensuite privileges. PLUS: steel roof w lifetime warranty, triple glass windows, video surveillance system, 3-zone HVAC system & oversized garage. This home is a rare find, a true gem that combines luxury with comfort. (id:50787)
Royal LePage Burloak Real Estate Services
281 Orkney Street W
Haldimand, Ontario
Spectacular custom home on 91'X100' corner lot in family neighborhood. Steps to Grand River, close to amenities, schools & Hwy 6 access. Professionally decorated interior w 10’ ceilings, 8’ wood doors, high-end lighting, wide plank hardwood floors & porcelain tiles. Open plan main floor w dream kitchen incl SS Bosch appliances, commercial-size fridge, induction stove, built-in coffee maker, beverage fridge, grand pantry, granite counters, island & breakfast bar. Living rm feat 50,000BTU F/P, surround sound system & walkout to large backyard w composite deck. Main floor bed/office, 2 main bathrooms & dual laundry rms. Open riser staircase w glass railing to upper floor w 13’ sloped ceiling, skylights & oversized primary suite w spa ensuite & W/I closets w B/I shelving. Plus 3 bedrooms w ensuite privileges. PLUS: steel roof w lifetime warranty, video surveillance system & oversized garage. (id:50787)
Royal LePage Burloak Real Estate Services
24 Nanaberry Street
Toronto, Ontario
Perfectly located 4+1 bedroom home with 4 bathrooms, two kitchens, and a 2-car garage in the sought-after Rouge community. Ideal for families with public schools and recreation centres nearby. Includes a finished basement apartment for potential rental income (2022 updates: quartz countertops in main kitchen and baths, new glass door for basement bath and master shower, closet doors in basement). Spacious walk-in closets, TTC access at your doorstep, and close proximity to top schools, including the University of Toronto, Centennial College, and Toronto Zoo. Easy access to Highway 401 and Scarborough Town Centre. **** EXTRAS **** This home offers two stainless steel fridges, two stainless steel stoves, one stainless steel dishwasher, and a washer/dryer set. Updates include a 2015 roof, furnace, and A/C (id:50787)
Century 21 Innovative Lah Team Realty
1005 - 14 David Eyer Road
Richmond Hill, Ontario
**Assignment Sales** Move In Ready Stacked CondoTownhouse, Elgin East Built By Sequoia Grove Homes Located At Bayview/Elgin Mills. 10 Ft Ceiling On The Main And 9 Ft Ceiling On The Lower, 959 Sq Ft+111Sq Ft Outdoor Space, Modern Kitchen Upgraded With Quartz Waterfall Island, Upgraded Flooring, Floor Tiles, Stairs,Excellent Layout With A Lot Of Upgraded, Beautiful Finishes Throughout, Close To Richmond Green, School, Costco, Mins To Hwy404, Home Depot, Restaurants And More. Included 1 Parking & 1 Locker. **** EXTRAS **** All Electric Light Fixture, Fridge, Stove, Dishwasher, Hood Fan, Washer, Dryer. (id:50787)
Hc Realty Group Inc.
168 - 20 Lloyd Janes Lane
Toronto, Ontario
Wow! Brand new spacious bright with 9 ft ceilings, Modern Kitchen With Quartz Counters And Built-In Appliances And Cupboard Space. , Split 2 bedrooms with windows. Spacious living & dining room. In The Heart Of Etobicoke's Entertainment District. Steps From Humber College, Shopping, Theatres, Clubs, Ttc, Tiff. (id:50787)
Hc Realty Group Inc.
5846 Boston Mills Road
Caledon, Ontario
Countryside Charming Detached Bungalow In Rarely Offered 15.01 Acres Of Land With 660.63 Ft Wide Frontage. Absolutely Amazing Location Almost On Airport Rd & Boston Mills Rd. In Caledon. Any Investor Or Build Your Dream Home. Prime Location Good Size Three Bedrooms On Main Level + 3 Bedrooms In Basement Recently Renovated . Two Washrooms &Two Kitchens And Two Laundries No Carpet In House. Barn, Pond, Shed, Zoned A1 And A1-ORM.Almost 1/3 Property Is Out Of ORM. Next Property to Glen Echo Nursery Which is Under Draft of Town of Caledon Official Plan Amendment-65. ( See Photo of FIGURE H1).The Sellers May Consider A Vendor Take Back [VTB] Financing For A Qualified Buyer. Already Rented, Tenants Are Willing To Stay. Survey Is Also Available On Demand.. **** EXTRAS **** All Elfs, 2 Fridge, 2 Stove, 2 Stackable Washer & Dryer. All Structure, Chattels & Fixtures Being Sold \"As Is, Where Is\". Please Do Not Walk On Property Without Appointment & Do Not Disturb Tenants. (id:50787)
Exp Realty
8 Hiawatha Parkway
Mississauga, Ontario
Power Of Sale Under Mortgage. Primary Located At Prestigious Port Credit Area Steps To Lake . Impeccable Craftsmen Ship, More Than 6000 Sqft Of A Elevated Living Space Luxury Features. Smart Home Entertainment, Gourmet Chef's Kitchen With Granite Countertops , Island With Eating Bar, Vaulted Ceiling Master Bedroom With Separate Sitting Area To Relax, Huge Master Ensuite With Spa Like Master Bath. **** EXTRAS **** A/C, Hrv, Security System, Ev Charger, Feature With Top Of The Line Jenn Air Built In Appliances. Steps To Lake & All Amenities. (id:50787)
Ipro Realty Ltd.

