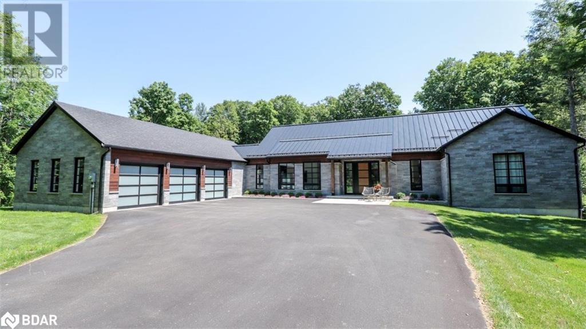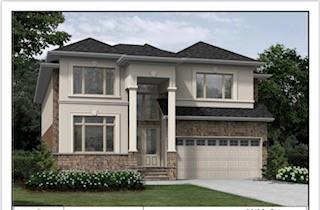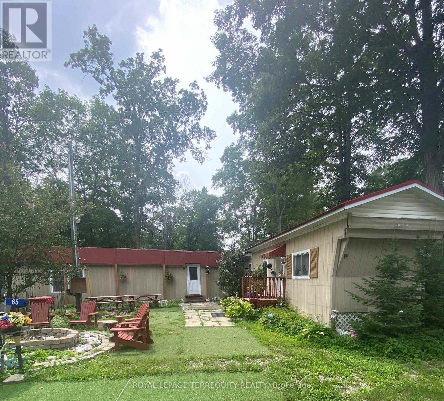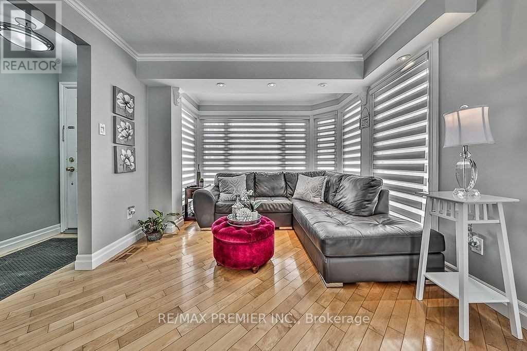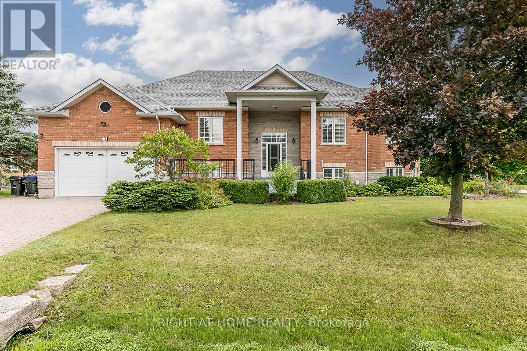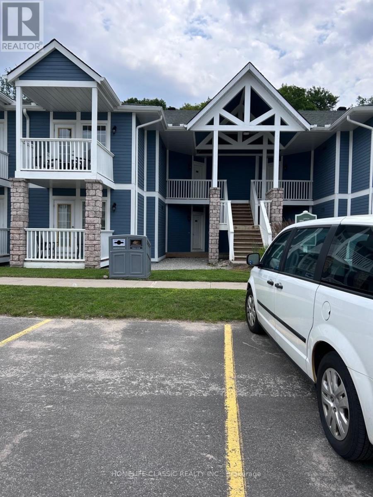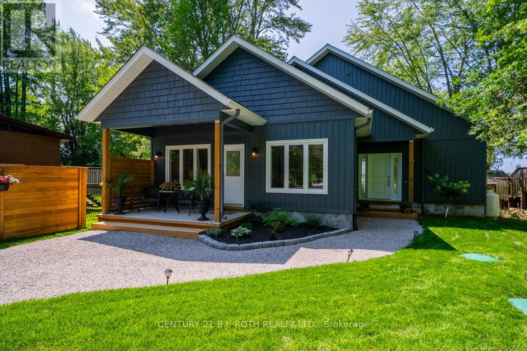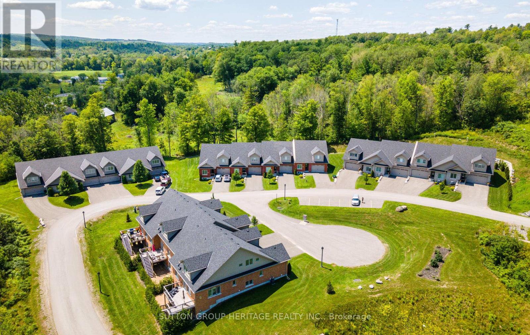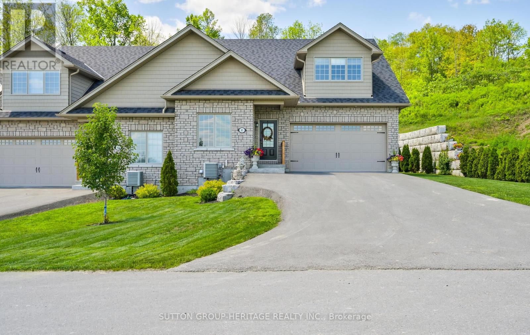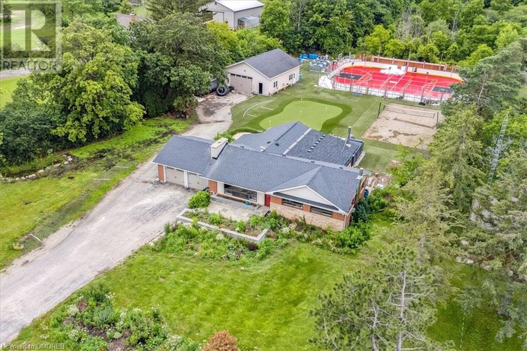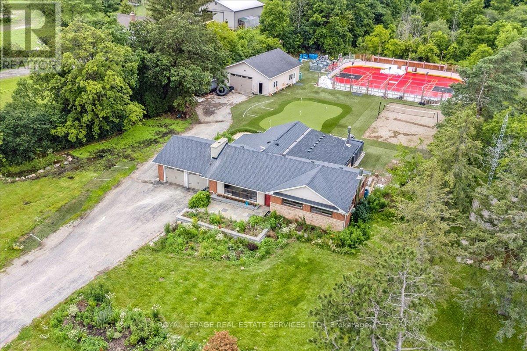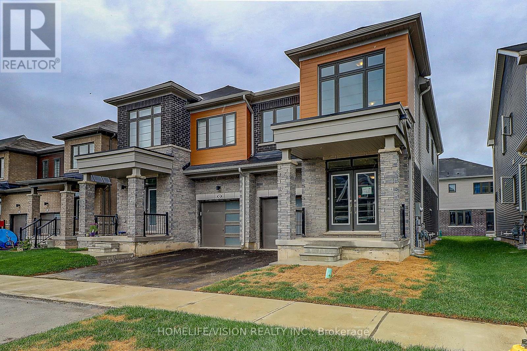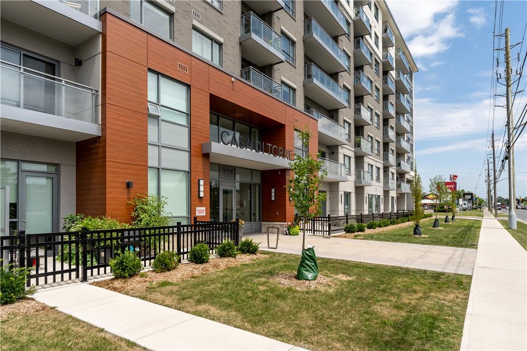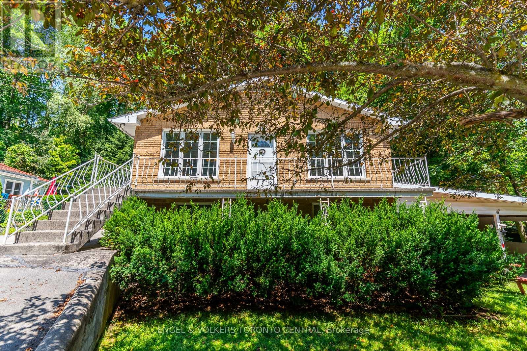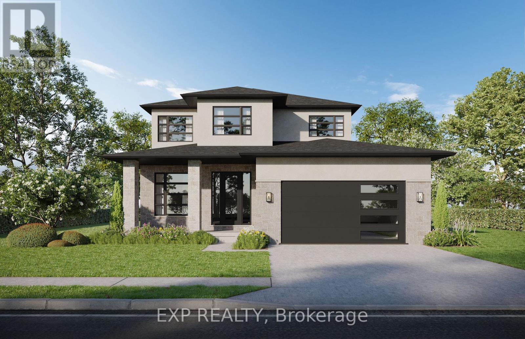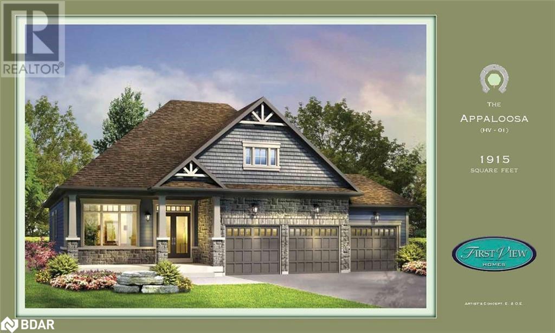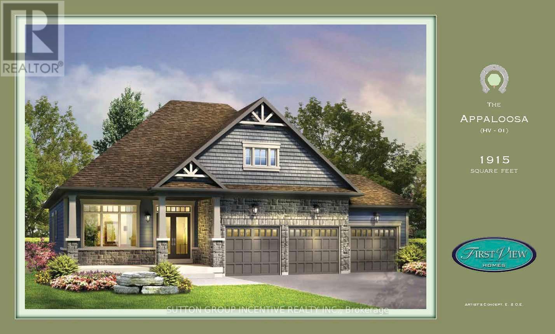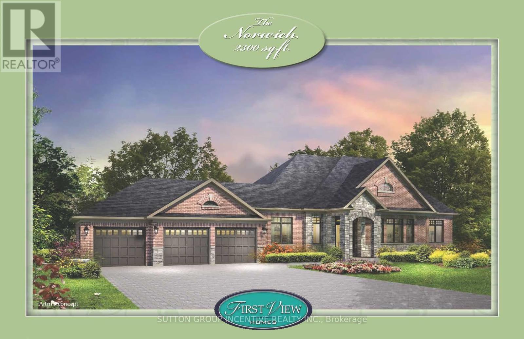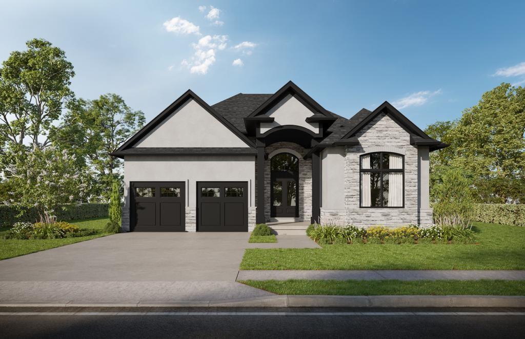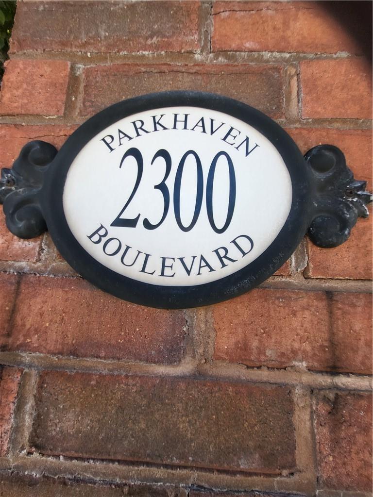9 Gallagher Crescent
Midhurst, Ontario
Experience unparalleled luxury & sophistication in this Builder’s home boasting over 5,000 sqft of living space. Located on a 1.21-acre executive estate lot located in the desirable community of Midhurst. Finished top to bottom this 5 bedroom, 4 bath home offers plenty of space for family members & guests alike. The main level features 10-foot ceilings throughout, white oak oiled engineered hardwood flooring & 36/36 porcelain tiles. Great room with 17-ft vaulted ceilings & a 60-inch linear gas fireplace in custom accent wall made of oak & granite. The 100% custom chef's kitchen is a culinary dream with modern black cabinetry 9 foot island, multiple lit pantries & pullouts. The kitchen is equipped with high-end GE Monogram stainless steel appliances including a 48-inch 4 burner, broiler & flat grill with 1½ convection ovens, matching fume hood with stainless steel backsplash & food warmers, two 30 inch fridge/freezers & speed oven. The spacious prmary suite is a private oasis featuring a 16-foot sliding door with an 8-foot opening that leads out to the patio & pool. The spa-like en-suite is complete with double sinks, freestanding tub with a stunning chandelier & glass walk-in shower with a massive 16-inch rain head. The basement is perfect for entertaining with an impressive wet bar with 14-foot island, floating shelves two bar fridges & dishwasher. The bright rec room with above-ground windows offers a great space to unwind & relax. Step outside & enjoy the beautiful weather in your very own saltwater pool with gas heating, walk-in stairs & a sunbathing patio area. Your covered patio area is the perfect spot to enjoy morning coffee or afternoon tea rain or shine. Conveniently located 15 minutes to the heart of Barrie with quick access to Hwy 400. The 3-car extra deep garage provides ample space for your vehicles, toys & storage needs. Don't miss your chance to own this exquisite property. Check out our feature list to see all the custom finishes. (id:50787)
Sutton Group Incentive Realty Inc.
9 Gallagher Crescent
Springwater, Ontario
Luxurious Builder's home with over 5,500 sqft living space on a 1.21-acre executive estate lot in Midhurst. 5 bedrooms, 4 baths, 10-ft ceilings,\nwhite oak flooring, 17-ft vaulted ceiling in the great room with a 60-inch linear gas fireplace. 100% custom chef's kitchen with modern black\ncabinetry, high-end GE Monogram stainless steel appliances, and a 9-foot island. Spacious Primary suite with sliding door to the patio and pool,\nspa-like en-suite with double sinks, freestanding tub, and glass walk-in shower. Entertain in the basement with a wet bar and bright rec room.\nEnjoy the saltwater pool and covered patio area. 15 mins to Barrie and quick access to Hwy 400. 3-car extra deep garage. Custom finishes\nthroughout. Don't miss out on this exquisite property. **** EXTRAS **** Central Vacuum &accessories, garage door openers, Range hood, satellite dish, window coverings, Ring camera, Hot water\nHeater. (id:50787)
Sutton Group Incentive Realty Inc.
51 Berkindale Drive
Toronto, Ontario
A Stately Building With The Pedigree Of An 18th Century European Chateau. Very Well Maintained, Almost Brand New. Ideally Situated On An Extra Wide Lot In The Coveted Bayview & York Mills Area, Close To Edwards Gardens, Rosedale Country Club & The Bridle path. Stunning Mix Of Old World European Elegance & Contemporary Flair! Uncompromising Quality! Exceptional Value W/ Over 8000 S.F Of Pure Luxury Living Space! Absolutely Your Dream House! **** EXTRAS **** Array Of Marbles And Smart Home Wiring, Oak Hardwood Floors And Beamed Ceilings, Wainscoting, And Custom B-Ins! Boasts An Elevator W Access To All Levels. Gourmet Kitchen, Top Of The Line Appliances &Pantry Is A Chef's Dream! (id:50787)
Royal LePage Peaceland Realty
436 Lot 29 Klein Circle
Ancaster, Ontario
THE BEACHWOOD MODEL IS A NEW HOME TO BE BUILT BY SCARLETT HOMES. CHOOSE YOUR COLOURS AND FINISHES. MODEL HOME UPGRADES INCLUDE: ALL BRICK EXTERIOR WITH STONE AND STUCCO ACCENTS, ENGINEERED HARDWOOD FLOORS ON MAIN FLOOR, OAK STAIRS TO UPPER LEVEL, YOUR CHOICE OF GRANITE OR QUARTZ KITCHEN COUNTERS, FLAT MAPLE KITCHEN WITH PANTRY, POTS AND PANS DRAWER, CROWN MOULDING, SOFT CLOSE DRAWERS AND DOORS, CARPET FREE HOME. MODEL HOME IN AREA BY APPOINTMENT WITH LISTING AGENT. CLOSING MARCH 2023 (id:50787)
Homelife Professionals Realty Inc.
65 Cedar Lane
Trent Hills, Ontario
WELCOME TO 65 CEDAR LANE, CEDARWOODS PARK. A UNIQUE COMMUNITY. NOT LEASED LAND. INCLUDES SHARED OWNERSHIP TO THE CROWE RIVER, OVER 2000 FT OF SHORELINE AND A BOAT LAUNCH. THE WATERFRONT IS CLEAN, SHALLOW AND WEED FREE. GREAT FOR SWIMMING, BOATING AND FISHING. 3 BEDROOMS, 2 4PC BATHS, LIVING RM, DINING RM AND A HUGE FAMILY ROOM. EVERYTHING ON THE PROPERTY IS INCLUDED WITH THE SALE. ABSOLUTELY EVERYTHING INSIDE AND OUTSIDE. BRING YOUR SUITCASES, MOVE IN AND ENJOY! A QUICK COMMUTE TO THE CITY! CLOSE TO AMENITIES, HOSPITAL GROCERY STORES, RETAIL SHOPPING, FABULOUS RESTAURANTS AND MORE! SELLERS ARE VERY MOTIVATED! **** EXTRAS **** THE OWNERS ARE ALSO SELLING, SEPARATELY, THE ADJACENT PROPERTY, 67 CEDAR LANE, MLS X6717502. Sellers are motivated! (id:50787)
Royal LePage Terrequity Realty
5 Pioneer Drive
Mississauga, Ontario
3 Bed, 3 Bath Family Home In Trendy Streetsville. Secure this amazing opportunity to own a lot with great build potential. On 75 X 108"" Lot! Backing Onto Mullet Creek This Home Features, Open concept Living and Dining Area, Maple Hardwoods On Main Level, Pot Lighting, Crown Molding & 2 Sliding Doors To B/Yard. Kitchen Features Granite Surfaces, S/s Appliances, B/Fast Bar, Storage & Neutral Décor. 2nd Floor Berber Carpets Replaced In 2018, Fresh Paint . Basement features Large Rec Room, 3rd Bath and Laundry. **** EXTRAS **** Fridge, Built-In Stove, Built-In Microwave, Gas Cook Top, Washer, Dryer, Electric Light Fixtures, Garage Door Opener And Remote, Water Softener And Purifier, Window Coverings (id:50787)
RE/MAX Premier Inc.
12 Wagner Road
Clearview, Ontario
Large Raised Bungalow On A Huge Corner Lot!!! Located Across The Street From The Park In Mckean Subdivision. Make This Your New Home For Your Family!!! Child Safe Subdivision, Nice Walk To The Great Nottawa Elementary School. Short Drive To Blue Mountain, Ski Hills, Beaches, Golf, Historic Downtown Collingwood, Hiking Trails, Biking And Everything Else The Area Has To Offer!!! Large Composite Deck With Natural Gas Hookup To Grill And Relax In Your Beautifully Landscape Mature Yard. High Ceilings Throughout Make This Home Feel Even Larger Than It Already Is!!! A Bright Well Finished Basement With A Sauna, Kitchen, Bathroom, Cedar Storage, Provides In-Law Or Rental Potential Or Great Space For Your Friends And Family!!! Book Your Showing Today!!! (id:50787)
Right At Home Realty
2312-13 - 90 Highland Drive
Oro-Medonte, Ontario
Experience four season enjoyment with this serene forest townhouse just 15 minutes north of Barrie and brand new, never lived in! This two-bedroom retreat consists of separate units: one with a bedroom, balcony, living room, and kitchen, and the other a spacious studio with a kitchenette and balcony (see floor plan). Both can be rented separately. Enjoy the refreshing swimming pool, rejuvenating sauna, and nearby golf course. With its tranquil ambiance, fresh air, and beautiful location, this is the perfect spot for a relaxing getaway. It also offers great potential for a rewarding Airbnb experience. Plus, you'll find golf clubs, restaurants, and plenty of recreational activities, including skiing in winter and fishing at the lake just 15 minutes away. Everything is included: all appliances, all furniture and fully stocked kitchen - just come and enjoy! (id:50787)
Homelife Classic Realty Inc.
7426 Island View Street
Washago, Ontario
You owe it to yourself to experience this home in your search for waterfront harmony! Embrace the unparalleled beauty of this newly built waterfront home in Washago, where modern sophistication blends seamlessly with nature's tranquility. In 2022, a vision brought to life a place of cherished memories, comfort, and endless fun. This spacious 2206 sq/ft bungalow showcases the latest construction techniques for optimal comfort, with dramatic but cozy feels and efficiency. Sunsets here are unparalleled, casting breathtaking colors over the sandy and easily accessible waterfront and flowing into the home to paint natures pallet in your relaxed spaces. Inside, soaring and majestic cathedral ceilings with fans create an inviting atmosphere, while oversized windows , transoms and glass sliding doors frame captivating views. The kitchen features custom extended height dramatic cabinetry, a large quartz island with power and stylish fixtures. Privacy fencing and an expansive back deck offer maximum seclusion and social space. Meticulous construction with engineered trusses and an ICF foundation ensure energy efficiency. The state-of-the-art Eljen septic system and a new drilled well with advanced water filtration and sanitization systems provide pristine and worry free living. 200 amps of power is here to service your needs. Versatility defines this home, with a self-contained safe and sound unit featuring a separate entrance, perfect for extended family or income potential. Multiple controlled heating and cooling zones enhance comfort with state of the art radiant heat for maximum comfort, coverage and energy efficiency. Over 10+ parking spaces cater to all your needs. The old rail line is decommissioned and is now a walking trail. Embrace the harmony of modern living and natural beauty in this fun filled accessible waterfront paradise. Act now to make it yours. (id:50787)
Century 21 B.j. Roth Realty Ltd. Brokerage
7426 Island View Street
Ramara, Ontario
You owe it to yourself to experience this home in your search for waterfront harmony! Embrace the unparalleled beauty of this newly built waterfront home in Washago, where modern sophistication blends seamlessly with nature's tranquility. In 2022, a vision brought to life a place of cherished memories, comfort, and endless fun. This spacious 2206 sq/ft bungalow showcases the latest construction techniques for optimal comfort, with dramatic but cozy feels and efficiency. Sunsets here are unparalleled, casting breathtaking colors over the sandy and easily accessible waterfront and flowing into the home to paint natures pallet in your relaxed spaces. Inside, soaring and majestic cathedral ceilings with fans create an inviting atmosphere, while oversized windows , transoms and glass sliding doors frame captivating views. The kitchen features custom extended height dramatic cabinetry, a large quartz island with power and stylish fixtures. Privacy fencing and an expansive back deck. **** EXTRAS **** Meticulous construction with engineered trusses and an ICF foundation ensure energy efficiency. State-of-the-art Eljen septic system and a new drilled well. Note- the old railway is decommissioned and no longer used (id:50787)
Century 21 B.j. Roth Realty Ltd.
122 Orchard Way
Trent Hills, Ontario
Welcome To The Quaint Village Of Warkworth Where Idyllic Countryside Meets Urban Living Just 15 Minutes To 401 & The Hospital. This New Subdivision Features Stunning Brick Bungaloft Town Homes Perched On A Hill Offering Spectacular Views. Units Offer Open Concept Living, Soaring Vaulted Ceiling, 2 Bedrms, Flat Ceiling, Pot Lights, Deck, Upper Loft, And 2 Car Garages -- Snow Removal, Garbage & Lawn Care Included For Simple Living Style. **** EXTRAS **** Buyer To Choose Interior Finishes & Choice Of Builder Upgrades. Occupancy Spring/Summer 2024. Monthly Fee Inclusions: Cac, Parking, Common Elements, Building Insurance, Taxes. (id:50787)
Sutton Group-Heritage Realty Inc.
120 Orchard Way
Trent Hills, Ontario
Welcome To The Quaint Village Of Warkworth Where Idyllic Countryside Meets Urban Living Just 15 Minutes To 401 & The Hospital. This New Subdivision Features Stunning Brick Bungaloft Town Homes Perched On A Hill Offering Spectacular Views. The Aurora End Unit Model Offers Open Concept Living, Soaring Vaulted Ceiling, 2 Bedrms, Flat Ceiling, Pot Lights, Deck, Upper Loft, And 2 Car Garages -- Snow Removal, Garbage & Lawn Care Included For Simple Living Style. **** EXTRAS **** Buyer To Choose Interior Finishes & Choice Of Builder Upgrades. Occupancy Spring/Summer 2024. Monthly Fee Inclusions: Cac, Parking, Common Elements, Building Insurance, Taxes. (id:50787)
Sutton Group-Heritage Realty Inc.
1099 Burnhamthorpe Road W
Oakville, Ontario
Attention, investors, builders, developers, or anyone looking for a country property in the city within 10 minutes to downtown Oakville. This 1 acre private lot is located in part of North Oakville's last phase for future residential development plan. This rare find is minutes away in the future 407 GO train station/Neyagawa transit hub, making it ideal for future development. Backing onto forest this approx 2000 square-foot bungalow offers 2+2 bedrooms with open concept kitchen overlooking sun filled 382 square-foot addition with cathedral ceiling and hardwood floors. Walk out to deck overlooking a fire pit, putting green with bunker, sand filled volleyball court and outdoor sports court and artificial turf. Newly added 244 ft.² sunken family room with fireplace open to main living area. Two entrances lead to the basement with 2 bedrooms, recreation room and 3-piece bath. A double car garage plus separate heated 35'x 31' workshop, insulated with perimeter, weeping tiles, sump pump and 10 foot high doors was completed in 2010. Present owner has made many improvements. Please note: Seller would consider renting back for 2 years. (id:50787)
Royal LePage Real Estate Services Ltd.
1099 Burnhamthorpe Rd W
Oakville, Ontario
Attention, investors, builders, developers, or anyone looking for a country property in the city within 10min to downtown Oakville! 1 acre private lot located in part of North Oakville's last phase for future residential development plan. Rare find minutes away from future 407 GO train station/Neyagawa transit hub, making it ideal for future development. Backing onto forest approx. 2000sq ft bungalow w/2+2 beds. Open concept kitchen overlooking sun filled 382sf addition w/cathedral ceiling, hardwood floors & walk out to deck overlooking a fire pit, putting green w/bunker, sand filled volleyball court, outdoor sports court & artificial turf. Newly added 244 ft. sunken family room w/fireplace open to main living area. 2 entrances lead to basement w/2 beds, rec room & 3pc bath. 2car garage + separate heated 35 x 31 workshop, insulated, w/perimeter weeping tiles, sump pump & 10' high doors ('10) Present owner has made many improvements. Main floor den easily converted back into bedroom. **** EXTRAS **** DO NOT walk the property without an appointment. Seller would consider renting back for 2 years. Seller and Listing broker make no representation as to development of subject property (id:50787)
Royal LePage Real Estate Services Ltd.
14 - 14 Ellis Avenue
Haldimand, Ontario
Turn Key Furnished & Equipped Modern NEW Build Home. Available Short Term. 4 Spacious Bedrooms and 3 Bathrooms. Finishes Incl: Hardwood Floors, Spectacular Breakfast Bar, Quartz Counters, Office area, Pot Lights Through Out, S/S Appliances. (id:50787)
Homelife/vision Realty Inc.
121 #8 Highway, Unit #516
Stoney Creek, Ontario
WELCOME TO CASA DI TORRE. A BEAUTIFUL 8 STORY BUILDING LOCATED IN THE HEART OF STONEY CREEK, ACROSS FROM FORTINOS. THE NAPOLI III CORNER UNIT LAYOUT COMES WITH A FULL BALCONY, 2 BEDROOMS, 2 BATHROOMS AND INSUITE LAUNDRY. 9 FT CEILINGS, CARPET FREE, TALLER TOILETS, MIRRORED CLOSET DOORS, AND 36" INTERIOR DOORS. KITCHEN INCLUDES LARGE ISLAND, HERRINGBONE BACK SPLASH, 3 POT LIGHTS, UNDER CABINET LIGHTING, DEEP OVER THE FRIDGE CABINET, POT & PANS DRAWER. THE ROOF TOP AREA IS IDEAL FOR BBQ AND LOUNGING OUTDOORS. ENJOY THE MEDIA ROOM, EXERCISE ROOM, YOGA STUDIO, PARTY ROOM AND OUTDOOR PATIO. UNDERGROUND PARKING SPOT & LOCKER INCLUDED. PET FRIENDLY. UNDER GROUND PARKING SPOT #122. LOCKER #63. CONDO UNIT HAS NEVER BEEN LIVED IN. PHOTOS ARE VIRTUALLY STAGED. RSA (id:50787)
Royal LePage State Realty
38 2nd St W
Owen Sound, Ontario
A lovely 4 bed, 2 bath home located directly across from Harrison Park on a quiet, no through street. The home has been updated with 2 new bathrooms, fresh paint & is move-in ready. Upon entry you are greeted by the bright living room & dining room areas which adjoin a large kitchen with eat-in breakfast nook. Further on the main level, a generous primary & additional bedroom, both accessing a 4-piece bath. The walk-out lower level provides plenty of functional space, featuring new flooring, a large recreational room with gorgeous fieldstone fireplace, 2 additional bedrooms, a 3-piece bath, laundry & storage room. Plumbing is in place for lower level kitchen providing the option to create an in-law suite. 2 single-wide laneways, carport & workshop. The property has a very private feel, surrounded by mature trees & lots of space for relaxing, gardening or entertaining in the yard. **** EXTRAS **** Minutes to the charming shops, cafes, and restaurants in Owen Sound's revitalized River District. Near schools, YMCA rec centre and hospital. A great price point to get into a detached residential home - don't wait! (id:50787)
Engel & Volkers Toronto Central
Lot 1 Oakley Road
Niagara-On-The-Lake, Ontario
Award winning Parkside Custom Homes now taking custom contracts for new homes to be built in NOTL in the quiet tranquil surroundings of Virgil. Your home will be customized to your exact specifications from design through construction. You will be a part of material selections with multiple walk throughs and final inspection. Ask about our quality construction standards that are above the building code and our superior high quality finishes including engineered wood flooring stone counter tops, maple cabinets 9 ft and 10 ft ceilings, oak stairs wrought iron railing, pot lights & generous allowances. Exterior includes stone brick stucco choices and Hardie Board siding. This location can not be beat, as you are minutes away from Gretzky Winery and many other wineries and restaurants, easy access to all major roads, highways, and shopping! Builder has two additional lots in the subdivision to choose from.TO BE BUILT. (id:50787)
Exp Realty
Lot 7 Cottonwood Street
Anten Mills, Ontario
This is a great opportunity to own a 1915 sq.ft. custom brick bungalow by First View Homes in prestigious Anten Mills Estates. Your large 1/2 acre lot backs onto private environmentally protected land, (see video link below), giving you a very private and peaceful setting, only available in a small enclave of estate homes. All homes feature 3 car garages, with many lots large enough to accommodate a 4th garage, and huge back yards for installation of an inground pool. ***Many models to choose from and builder will accommodate floor plan changes*** Closing dates late 2024. **Deposit is 10% spread over 6 months** (id:50787)
Sutton Group Incentive Realty Inc. Brokerage
Lot 7 Cottonwood Street
Springwater, Ontario
This is a great opportunity to own a 1915 sq.ft. custom brick bungalow by First View Homes in prestigious Anten Mills Estates. Your large 1/2 acre lot backs onto private enviromentally protected land, (see video link below), giving you a very private and peaceful setting, only available in a small enclave of estate homes. All homes feature 3 car garages, with many lots large enough to accommodate a 4th garage, and huge back yards for installation of an inground pool. ***Many models to choose from and builder will accommodate floor plan changes*** Closing dates late 2024. **Deposit is 10% spread over 6 months** (id:50787)
Sutton Group Incentive Realty Inc.
Lot 4 Cottonwood Street
Springwater, Ontario
This is a great opportunity to own a 2300 sq.ft. custom bungalow by First View Homes in prestigious Anten Mills Estates. Your large 1/2 acre lot backs onto private environmentally protected land, (see link below) giving you a very private and peaceful setting, only available in a small enclave of estate homes. All homes feature 3 car garages, with many lots large enough to accommodate a 4th garage, and huge back yards for installation of an inground pool. ***Many models to choose from and builder will accommodate floor plan changes*** Closing dates late 2024. **Deposit is 10% spread over 6 months** (id:50787)
Sutton Group Incentive Realty Inc.
Lot 8 Oakley Drive
Virgil, Ontario
Award winning Parkside Custom Homes now taking custom contracts for new homes to be built in NOTL in the quiet tranquil surroundings of Virgil. Your home will be customized to your exact specifications from design through construction. You will be a part of material selections with multiple walk throughs and final inspection. Ask about our quality construction standards that are above the building code and our superior high quality finishes including engineered wood flooring stone counter tops, maple cabinets 9 ft and 10 ft ceilings, oak stairs wrought iron railing, pot lights & generous allowances. Exterior includes stone brick stucco choices and Hardie Board siding. This location can not be beat, as you are minutes away from Gretzky Winery and many other wineries and restaurants, easy access to all major roads, highways, and shopping! Builder has two additional lots in the subdivision to choose from. (id:50787)
Exp Realty
Lot 1 Oakley Drive
Virgil, Ontario
Award winning Parkside Custom Homes now taking custom contracts for new homes to be built in NOTL in the quiet tranquil surroundings of Virgil. Your home will be customized to your exact specifications from design through construction. You will be a part of material selections with multiple walk throughs and final inspection. Ask about our quality construction standards that are above the building code and our superior high quality finishes including engineered wood flooring stone counter tops, maple cabinets 9 ft and 10 ft ceilings, oak stairs wrought iron railing, pot lights & generous allowances. Exterior includes stone brick stucco choices and Hardie Board siding. This location can not be beat, as you are minutes away from Gretzky Winery and many other wineries and restaurants, easy access to all major roads, highways, and shopping! Builder has two additional lots in the subdivision to choose from. (id:50787)
Exp Realty
2300 Parkhaven Boulevard, Unit #407
Oakville, Ontario
Well cared for 2 bedroom, 2 bathroom penthouse unit available as a great investment opportunity. Pristine location in uptown Oakville core, close to amenities, public transit, schools and major highways. Square footage provided by owners. (id:50787)
Exp Realty

