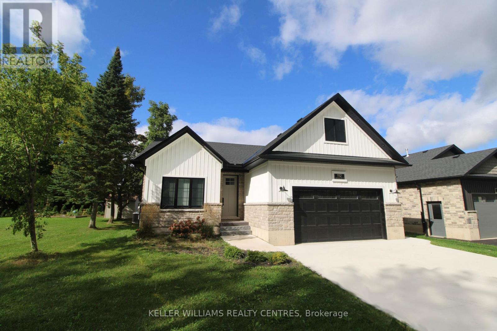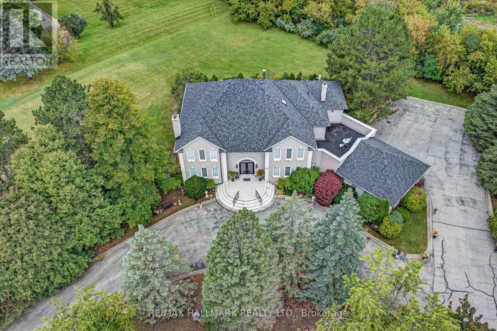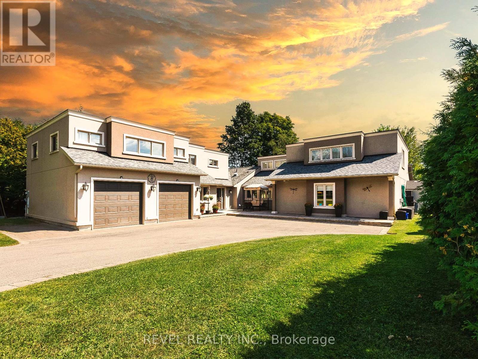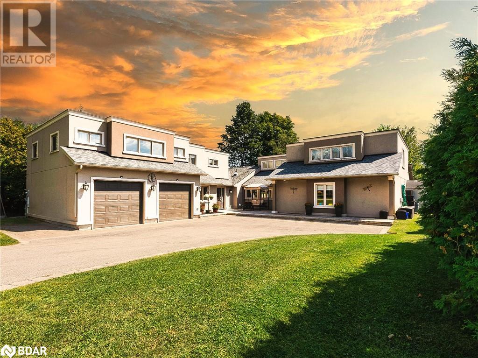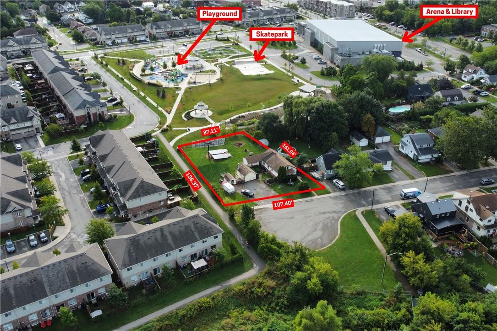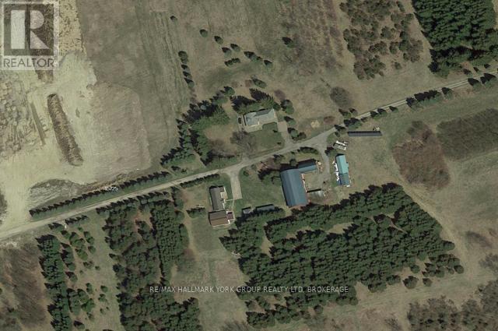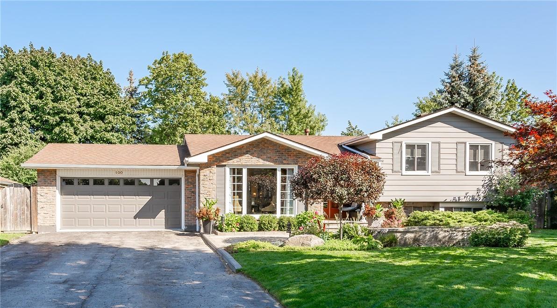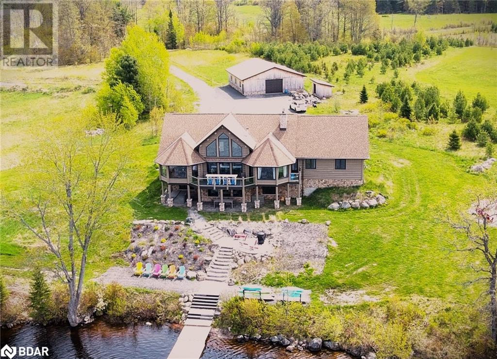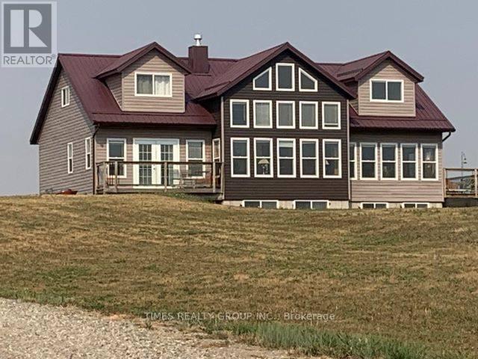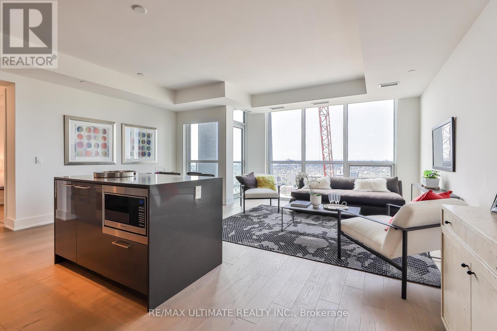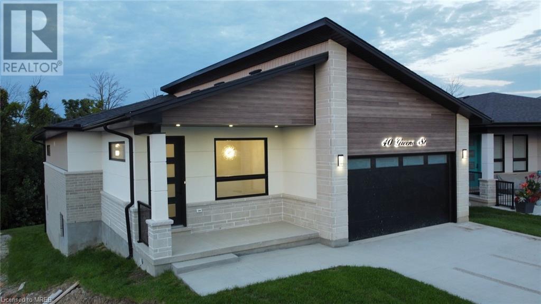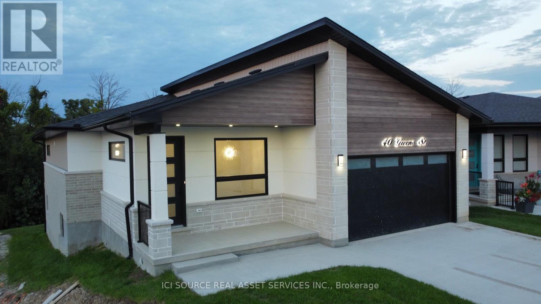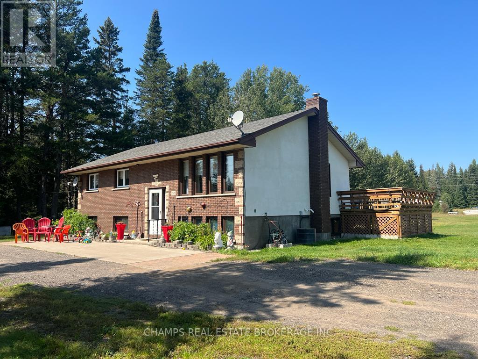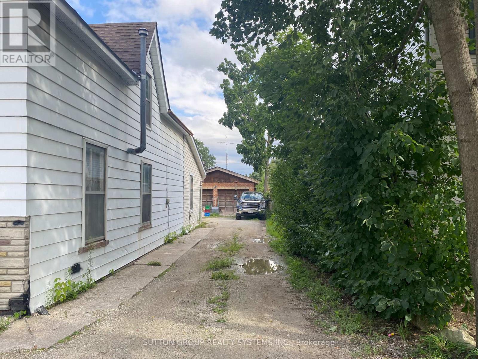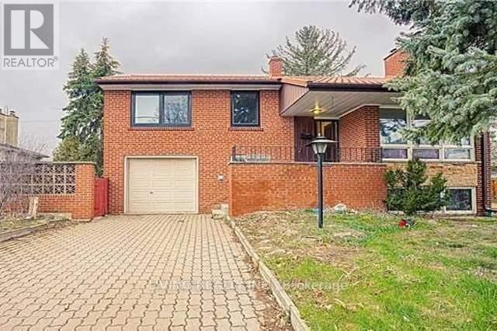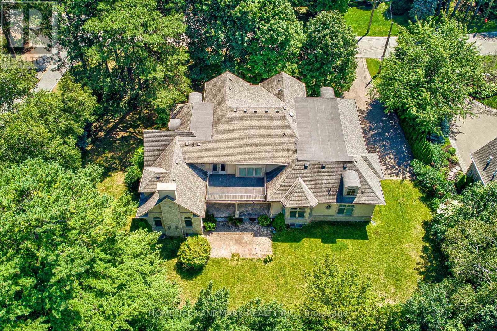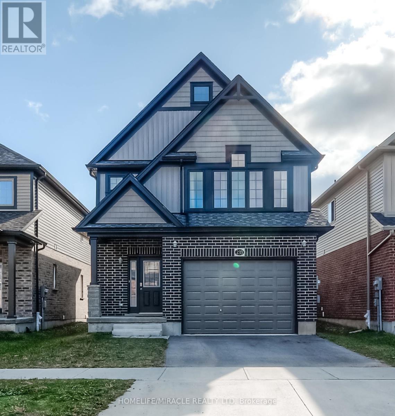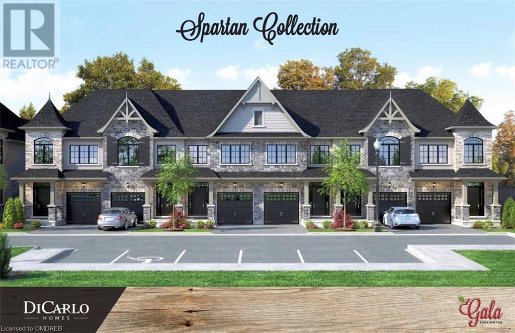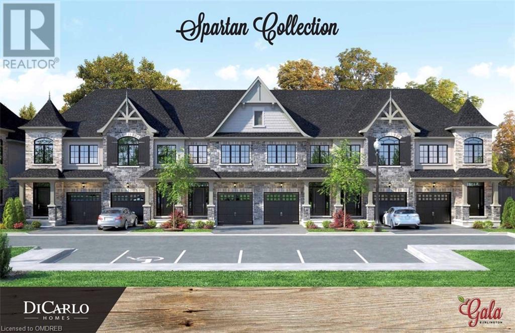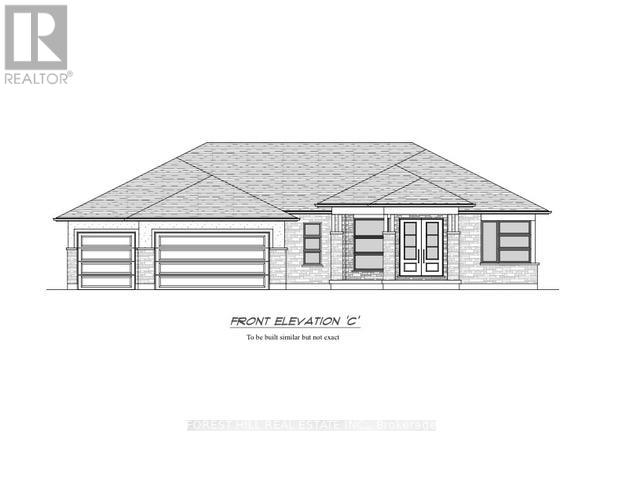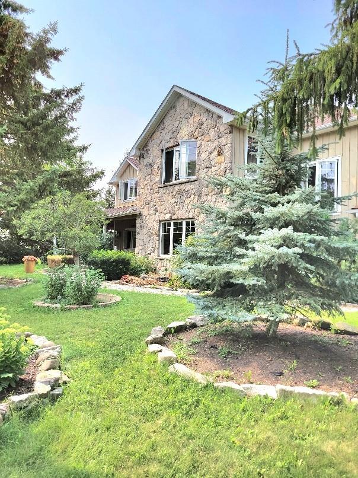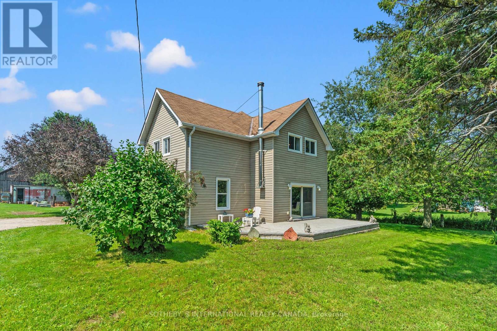112 Jackson Street E
West Grey, Ontario
Bungalow with 3220 square feet living space with an open concept floor plan-vaulted ceilings, stone fireplace, built-in storage with seating in front of two gorgeous windows overlooking the backyard which is perfect for entertaining with covered composite deck, large stone patio and views of the retaining pond. Kitchen is modern with wrap around quartz on the island and dining area with patio door to backyard. Master bedroom on this level offers a bath with under-counter lighting and large walk through closet with top-notch organizers. The 5-pc bath separates the double sinks from the soaker tub and tiled shower. Another main level bedroom and snazzy laundry with tons of storage exists on this level. Downstairs you'll find a grand rec room ready for entertaining. TV wall with shelving, dry bar, full bath and two more bedrooms in addition to storage areas. To top it all off there is an attached double car garage with epoxy floor and loads of built in storage. (id:50787)
Keller Williams Realty Centres
171 Millwood Parkway
Vaughan, Ontario
*Wow!*Absolutely Gorgeous Custom Built Beauty Nestled Amongst Million Dollar Mansion Estates*An Entertainer's Dream Home!*Majestic Curb Appeal Lavishly Landscaped With Fresh Manicured Lawns, Circular Driveway, 3 Car Garage, Wrought Iron Railings, Double Door Entry With Wrought Iron Inserts*Masterfully Designed Marble Floor Foyer, Grand Scarlett O'Hara Staircase, Hardwood Floors, Custom Millwork, Paneling, Crown Mouldings, Coffered Ceilings, Pot Lights*Stunning Chef Inspired Kitchen With Built-In Appliances, Granite Counters, Mirrored Backsplash, Centre Island, Chef's Desk, Skylight, Tranquil Sunroom & Walkout To Patio*Main Floor Library*Amazing Master Retreat With Fireplace, His & Hers Walk-In Closets, 5 Piece Ensuite, Glass Shower, Whirlpool Soaker Tub & Walkout Balcony*Professionally Finished Open Concept Basement With Separate Entrance, Large Recreation Room, Billiards Room, Exercise Room, 3 Piece Bath & Sauna*Escape To Your Private Backyard With Breathtaking Conservation Views!* **** EXTRAS **** *Your Luxury Dream Home Is Here!*5+1 Bedrooms & 6 Bathrooms*Premium Ravine Conservation Lot Backing Onto Pond!*1.47 Acre Of Peace & Serenity!*Half Acre Can Be Severed For Potential Future Development!* (id:50787)
RE/MAX Hallmark Lino Arci Group Realty
RE/MAX Hallmark Realty Ltd.
183 Lakeshore Road W
Oro-Medonte, Ontario
Offers Anytime! 4 Bedroom, 7 Bath executive home on Lake Simcoe in Oro-Medonte. This residence epitomizes lakeside living, offering easy access to boundless opportunities provided by Lake Simcoe and the Trent-Severn Waterway. The grand entrance leads to an open-concept living/dining/eat-in kitchen area with oversized glass doors connecting you to a beautifully landscaped backyard & endless lake vistas. With over 97.09ft of water frontage, a private dock, marine railway system. The custom kitchen offers an elegant & functional space. Ample cupboards, upgraded countertops, an eat-in banquette, open shelving, & a butler's pantry. All Bedrooms have their own ensuite & walk-in closets. A wide hardwood staircase leads to the master suite, featuring a custom walk-in closet, & a spacious ensuite. Wake up to spectacular lake views and mature trees, and enjoy the peaceful breeze on your private balcony. (left wing) featuring an additional 3pc bathroom and a office/gym with a wet bar. **** EXTRAS **** Lot Irregularities: 97.97 ft x 216.98 ft x 4.25 ft x 6.59 ft x 12.28 ft x 35.08 ft x 28.32 ft x 28.55 ft x 10.57 ft x 217.01 ft (id:50787)
Revel Realty Inc.
183 Lakeshore Road W
Oro-Medonte, Ontario
Offers Anytime! Welcome to this exquisite 4 Bedroom, 7 Bath executive home on Lake Simcoe in Oro-Medonte. This residence epitomizes lakeside living, offering easy access to Barrie and Orillia, & the boundless opportunities provided by Lake Simcoe and the Trent-Severn Waterway. The grand entrance leads to an open-concept living/dining/eat-in kitchen area with oversized glass doors connecting you to a beautifully landscaped backyard & endless lake vistas. With over 97.09ft of water frontage, a private dock, marine railway system, play center, covered gazebo, glass balcony, meticulous landscaping, and privacy, there's no need for an additional seasonal home. The custom kitchen offers an elegant & functional space for both chefs and entertainers. Ample cupboards, glass-fronted doors, upgraded countertops, an eat-in banquette, open shelving, & a butler's pantry accommodate gatherings of all sizes. A grand Napoleon fireplace serves as a focal point, complemented by soaring cathedral ceilings reaching 16ft. All Bedrooms have their own ensuite bathrooms & walk-in closets. A wide hardwood staircase leads to the luxurious master suite, featuring a private oasis, custom walk-in closet, & a spacious ensuite. Wake up to spectacular lake views & mature trees, and enjoy the peaceful breeze on your private glass-paneled balcony. To the left of the main floor common areas, you'll find a butler's pantry, private laundry area, and a second tiled side/informal entrance. Inside access to the heated 2.5 car garage, which currently accommodates storage, & a workshop area. Additionally, there's access to the second floor (left wing) featuring an additional 3pc bathroom and a spacious office/gym with a wet bar and an open-concept layout. The partial-finished basement features a media room & 2pc bath. With proximity to major highways, one of the lowest tax rates in the region & a blend of rural and urban lifestyles, this home offers the best in both home ownership and real estate investment (id:50787)
Revel Realty Inc. Brokerage
4347 West Avenue
Lincoln, Ontario
Development opportunity in a great Beamsville neighbourhood and backing onto large park, playground, skate park, arena and library complex. Located on dead end street and walking distance to downtown Beamsville. Property is ready to subdivide into 4 semi-detached lots. Pre-consultation with Town of Lincoln and Region of Niagara completed. House and solar panels currently generating $43,134.75 gross annual income. (id:50787)
RE/MAX Escarpment Realty Inc.
RE/MAX Escarpment Realty Inc
15725 Weston Road
King, Ontario
Location, location, location. Nestled in the heart of prestigious King Township this 91 acre parcel of land is a hidden gem. Fronting on highly sought after Weston Rd and backing onto Hwy 400. Long driveway leads to a harmonious blend of pastoral open lands and tranquil woodlands. High and dry terrain, 5 mins from Aurora, a perfect balance between rural serenity and urban convenience. Multiple housing units in As-Is condition awaiting a vision to restore new life into timeworn walls. Intricate and authentic timber frame bank barn plus additional outbuildings. (id:50787)
RE/MAX Hallmark York Group Realty Ltd.
100 Heatherdale Place
Hamilton, Ontario
Rare Find! Huge Lot! This can be your own slice of paradise. No need for a cottage, vacation in your own yard! A beautiful spacious, fully updated cozy home at the end of a quiet court, in Hamilton's desirable West Mountain area. Features a gorgeous heated, salt-water on ground swimming pool, huge deck, hot tub and loads of room for the kids (and adults) to play & still have room to garden. Backs onto Gourley park, James MacDonald school & splash pad. Lovely private yard w/mature trees & no rear neighbours. Bright & sunny home with large picture windows on main floor (new quality flooring throughout main level) & updated kitchen with quartz countertops, cabinets, backsplash & skylight. This gem boasts 3 bedrooms & 4-piece bathroom on 2nd level, spacious living and dining rooms on the main level that lead to a sparkling clean updated kitchen. The large family room has a gas fireplace, pool side bar area & patio doors allowing convenient walkout access to the back yard, pool and hot tub. Basement has a new rec-room/bedroom, storage rooms & laundry. True double car garage & driveway provides 6 parking spots. Vinyl windows, furnace, A/C & roof are all in good condition. Freshly painted throughout & move-in ready. 5 minutes to Linc. Super clean home. Shows 10+++ (id:50787)
Right At Home Realty
64 Mccord's Road
Mckellar, Ontario
STUNNING 3600+ SQ FT PRIVATE RETREAT ON ALMOST 5 ACRES & OVER 500FT FRONTAGE OF LAKE MANITOUWABING'S 'BURR OAK BAY'. FEAST YOUR EYES ON BEAUTIFUL VIEWS AND GORGEOUS SUNSETS FROM ALMOST EVERY ROOM! 3 HUGE MAIN FL WATERFRONT BEDROOMS! Enjoy ultimate privacy, peace, and tranquility on 521 ft frontage, with West exposure that serves up gorgeous year round sunsets, across a large quiet bay. Perfectly situated for miles of Lake Manitouwabing boating pleasure, yet tucked away from boat traffic and road noise, so also a perfect location to enjoy exploring by kayak or canoe. 4+1 wonderfully luxurious bedrooms, including a VERY large (27'x15') waterfront facing King Suite! (5th bedroom potential in lower level) 3 full bathrooms with showers (main floor shower is double wide and double shower heads), plus a tub in the Primary Ensuite. Over 3600 sqft beautifully finished and fully winterized for year round sport or leisure. Very short drive to The Ridge at Manitou Golf Club. Easy access to waterfront boasts a granite patio, firepit, and granite steps to a natural shoreline with deep water at the dock. Open concept main living area with vaulted wood-lined ceilings, hand scraped wood floors, and floor to ceiling stone fireplace. Enjoy 2 separate waterfront sitting areas/offices/reading rooms with stunning views, and walkouts to deck. Primary suite has 5pc ensuite and walk in closet. Luxury kitchen equipped with top notch S/S appliances and wine fridge, aside dining and living areas which all enjoy vast wall to wall windows and glass rail decking showcasing breathtaking water views. Lower level boasts huge rec room with entertainment areas and wood burning F/P, plus 4th waterfront bedroom, 4pc bathroom, and 5th overflow bedroom, and walk out to hot tub and waterfront sitting areas. Very thoughtfully designed, including radiant floor heating in baths and entranceway, wired generator, keyless entry, PLUS a separate HUGE 2,000 sqft garage/workshop! Your perfect retreat awaits!! (id:50787)
Sutton Group Incentive Realty Inc. Brokerage
22037 Range Road 280
Mountain View, Alberta
For More Information About This Listing, More Photos & Appointments, Please Click ""View Listing On Realtor Website"" Button In The Realtor.Ca Browser Version Or 'Multimedia' Button or brochure On Mobile Device App. (id:50787)
Times Realty Group Inc.
4703 - 1 Yorkville Avenue
Toronto, Ontario
Experience The Epitome Of Luxury Living In Toronto's Highly Esteemed Neighbourhoods At No.1 Yorkville. This Suite Boasts An Unparalleled Location In The Heart Of The Iconic Yorkville Area, Offering Impeccable Features And Finishes That Will Leave You In Awe. With No Detail Overlooked, This Designer Suite Is An Entertainer's Dream, Featuring Western Exposure Overlooking The City - Not To Mention, Sunsets Sure To Take Your Breath Away.. The Custom 'Chef-Inspired' Kitchen Comes Complete With Built-In Integrated Appliances, An Elegant Island Indulge In The Ultimate Relaxation With A Movie Night On The Rooftop Terrace During Warm Summer Evenings, Or Bask In The Sun While Admiring The Breathtaking Views Of The City. Impress Your Guests With A Delicious BBQ On The Rooftop, And End The Day With A Fantastic Party In The Party Room, Which Also Boasts Stunning Panoramic Views Of The City. No.1 Yorkville Offers A Lifestyle That Is Unparalleled, Providing You With All The Extravagances You Need. **** EXTRAS **** This Exclusive Building Offers Fabulous & Unique Amenities; Game Room, Fitness Gallery, Crossfit Studio, Outdoor Pool & Cabanas, Steam Room, Sauna & Hot Tub. To Top It Off (Literally) A Movie Theatre W/Lounge & Sundeck. (id:50787)
RE/MAX Ultimate Realty Inc.
40 Greene Street
South Huron, Ontario
Extraordinary opportunity to live in a unique neighborhood of homes located in the beautiful & vibrant town of Exeter. The Hastings Model part of the Buckingham Estates Phase #1. Conveniently located just 30 minutes from London and 20 minutes to the shores of Grand Bend This luxurious 1921 sqft bungalow layout is to built on a premium pie shapes lot. 9-foot ceilings and a bright & spacious 0pen-concept kitchen with quartz countertops including pantry and a dinning area. Specious great room features a 10' high tray ceiling and a built in electric fireplace. 3 bedrooms, 2 bathrooms. Convenient main floor laundry and designed mud room off of the two-car garage. Master bedrooms and features a spacious walk-in closet and an ensuit bath with a modern ceramic shower. Covered front and rear porches. Luxury flooring throughout the main living areas, ceramic flooring in the bathrooms and cozy carpeting in the bedrooms, walk-out basement that can be finished with additional 2 bedrooms *For Additional Property Details Click The Brochure Icon Below* (id:50787)
Ici Source Real Asset Services Inc
40 Greene Street
South Huron, Ontario
Extraordinary opportunity to live in a unique\nneighborhood of homes located in the beautiful & vibrant town of Exeter. “The Hastings†Model is part\nof the Buckingham Estates Phase #1. Conveniently located just 30 minutes from London and 20\nminutes to the shores of Grand Bend\nThis luxurious 1921 sqft bungalow layout is to be built on a premium pie shaped lot. 9-foot ceilings and\na bright & spacious open-concept kitchen with quartz countertops including a pantry and a dinning area.\nSpacious great room features a 10' high tray ceiling and a built in electric fireplace. 3 bedrooms, 2\nbathrooms. Convenient main floor laundry and designated mud room off of the two-car garage. Master\nbedroom features a spacious walk-in closet and an\nensuite bath with a modern ceramic shower. Covered front and rear porches. Luxury flooring throughout\nthe main living areas, ceramic flooring in the bathrooms and cozy carpeting in the bedrooms.\nUnfinished basement with walk-out **** EXTRAS **** walk-out basement that can be finished with additional 2 bedrooms\n*For Additional Property Details Click The Brochure Icon Below* (id:50787)
Ici Source Real Asset Services Inc.
64 Mccords Road
Mckellar, Ontario
STUNNING 3600+ SQ FT PRIVATE RETREAT ON ALMOST 5 ACRES OF LAKE MANITOUWABING'S 'BURR OAK BAY'. BEAUTIFUL VIEWS AND GORGEOUS SUNSETS FROM ALMOST EVERY ROOM! 3 HUGE MAIN FL WATERFRONT BEDROOMS! Enjoy ultimate privacy, peace, and tranquility on 521' frontage, with West exposure that serves up gorgeous yr round sunsets, across a large quiet bay. Perfectly situated for miles of Lake Manitouwabing boating pleasure, yet tucked away from boat traffic & road noise. 4+1 wonderfully luxurious bedrooms, including a VERY large (27'x15') waterfront facing King Suite! (5th bedroom potential in lower level) 3 full bathrooms with showers (main flr shower is dbl wide/dbl shower heads), plus a tub in the Primary Ensuite. Easy access to waterfront granite patio, firepit, natural shoreline with deep water at dock. Open concept with vaulted wood-lined ceilings, hand scraped wood floors, and flr to ceiling stone fireplaces. Top notch S/S appliances, Hot tub, PLUS separate 2,000 sqft garage/workshop!! (id:50787)
Sutton Group Incentive Realty Inc.
2528 Dawson Road
Thunder Bay, Ontario
COUNTRY LIIVNG AT ITS BEST IN THE CITY. BEAUTIFUL BUNGALOW WITH FINISHED BASEMENT APARTMENT SITTING ON OVER 25 ACRES OF LAND, LOCATED ON A MAIN ROAD. SURROUNDED BY MATURE TREES AND RIVER RUNNING NEAR BY. FUTURE DEVELOPMENT POTENTIAL. IDEAL FOR HUNTING, CAMPING, STORAGE & PARKING. LARGE 32 FEET X 32 FEET MECHANIC WORKSHOP/GARAGE WITH 12 FOOT CEILINGS, 2 PORTABLE GARAGES. FENCED IN CHICKEN COOP. 20 FEET X 25 FEET GARAGE. WALKOUT DECK FROM THE KITCHEN OVERLOOKING PROPERTY. COME ENJOY THIS BEAUTIFUL ESCAPE FROM THE CITY LIFE. **** EXTRAS **** NEW WELL PUMP. ROOF DONE 2015. HOT WATER TANK 2 YEARS OLD. FURNACE OWNED. WINDOWS 2 YEARS OLD. (id:50787)
Champs Real Estate Brokerage Inc.
392 Pearl Street
Milton, Ontario
Opportunity is Knocking!! Attention to all Builders & Investors ,renovators & fix and flippers to this opportunity in the city of Milton situated on a 67 x132 foot lot, this lot offers potential to build two semi detached or two detached please verify with the city of Milton for the rules and regulations to see what you can build. Minutes away from Grocery stores, Milton mall and schools. Walking distance to transit and Much More ! (id:50787)
Sutton Group Realty Systems Inc.
24 Walmer Rd
Richmond Hill, Ontario
Rarely Found 75'X190' Lot In A Most Prestigious Richmond Hill Location. Stunning 3 Bdrm Home W/ Deep Yard. Steps To Hillcrest Heights Park W/ Fabulous Trails & Lots Of Greens. Close To Hillcrest Mall, Hudson's Bay, Sports Check, Mackenzie Hospital, Library, Restaurants, T&T Supermarket, Bus Stations & Much More! Opportunities For Builders, Investors & Renovators! **** EXTRAS **** Huge 14375 Sqft Lot (75'X190'), Total 5 Car Parking, All Existing Elfs, Fridge, Stove, Dishwasher, Washer/Dryer, Furnace, Cac, Backyard Shed, Gdo. (id:50787)
Living Realty Inc.
1105 - 3077 Weston Road
Toronto, Ontario
Welcome To This Bright & Spacious Unit With Spectacular Views. This Unit Features 2 Bedrooms And 2 Full Washrooms. Well Maintained Building In A Fantastic Neighbourhood. Ttc Access At From The Front Door Step. Close To All Amenities. Highways, School, Parks. Maintenance Fee Included In All Utilities. **** EXTRAS **** Fridge, Stove, Dishwasher, Washer & Dryer, Range Hood. (id:50787)
Homelife/future Realty Inc.
450 Meadow Wood Road
Mississauga, Ontario
Superior Quality Finishes. Open Concept Luxury Living. Spectacular Main Floor Primary Bedroom Wing With W/O To Covered Patio. 2nd Floor Primary Bedroom With W/O To Large Balcony. Stunning Foyer With Cathedral Ceiling. Open Concept Exquisite Gourmet Kitchen With Huge Centre Island With Wine Cooler & Wine Rack. Ensuite Bathroom In Every Bedroom. Steps To The Lake & Private Tennis Court & Ice Rink, Bike Trails. **** EXTRAS **** Over 5,000 Sq.Ft + 3,600 Sq.Ft Lower Level Fully Finished. Oversized Triple Car Garage.3 Gas Stone F/P's, Mud Room W/Closet.Covered Flagstone Patio. Subzero B/I Fridge,Wolf Gas 6 Burner Cooktop,Wine Cooler. Security System. 2 Cold Cellars. (id:50787)
Homelife Landmark Realty Inc.
233 Tall Grass Crescent
Kitchener, Ontario
4 bedroom Detached In A Very High Demand Area. Close To Highway 401, Hwy 8, Minutes from Conestoga College Cambridge and Kitchener campuses and all Amenities. Few Min Walk To Groh Public School. 9 Ft Ceiling On Main Floor With Taller Doors On Main Floor. Large Eat-in kitchen with large Island And Walk-In Pantry. Direct access from garage to house. A Large Size Master Bedroom with an Ensuite Washroom And Walk-In Closet. Three additional good-sized bedrooms. Fully Fenced Backyard for your privacy. 3 parking, .Great friendly neighbors live on this crescent. (id:50787)
Homelife/miracle Realty Ltd
600 Maplehill Drive Unit# 2
Burlington, Ontario
Welcome to the ‘Gala Community’ with a French Country feel, rustic warmth & modest farmhouse design. Soon to be built 2-storey townhouse by DiCarlo Homes located in South Burlington on a quiet and child friendly private enclave. The “Spartan” model offers 1551 sq ft, 3 bedrooms, 2+1 bathrooms, high level of craftsmanship including exterior brick, stone, stucco & professionally landscaped with great curb appeal. Main floor features 9 ft high California ceilings, 4-1/8” base boards throughout, Oak handrails/spindles & Satin Nickel door hardware. Open concept kitchen, family room & breakfast area is excellent for entertaining. Choose your custom quality kitchen cabinetry from a variety of options! Kitchen includes premium ceramic tile, double sink with pull out faucet & option to upgrade to pantry & breakfast bar. 2nd floor offers convenient & spacious laundry room. Large primary bedroom has private ensuite with glass shower door, stand alone tub, option to upgrade to double sinks & massive walk-in closet. Additional bedrooms offer fair size layouts and large windows for natural sunlight. All bedrooms include Berber carpet. *Bonus $25,000 in Décor Dollars to be used for upgrades, and Level 1 Hardwood in Great Room and Main Hall (limited time only).* This location is walking distance to parks, trails, schools Burlington Mall & lots more! Just a few minutes highways, downtown and the lake. DiCarlo Homes has built homes for 35 years and standing behind the workmanship along with TARION New Home Warranty program. (id:50787)
Revel Realty Inc. Brokerage
600 Maplehill Drive Unit# 1
Burlington, Ontario
Welcome to the ‘Gala Community’ with a French Country feel, rustic warmth & modest farmhouse design. Soon to be built 2-storey end unit townhouse by DiCarlo Homes located in South Burlington on a quiet and child friendly private enclave. The “Spartan” model offers 1551 sq ft, 3 bedrooms, 2+1 bathrooms, high level of craftsmanship including exterior brick, stone, stucco & professionally landscaped with great curb appeal. Main floor features 9 ft high California ceilings, 4-1/8” base boards throughout, Oak handrails/spindles & Satin Nickel door hardware. Open concept kitchen, family room & breakfast area is excellent for entertaining. Choose your custom quality kitchen cabinetry from a variety of options! Kitchen includes premium ceramic tile, double sink with pull out faucet & option to upgrade to pantry & breakfast bar. 2nd floor offers convenient & spacious laundry room. Large primary bedroom has private ensuite with glass shower door, stand alone tub, option to upgrade to double sinks & massive walk-in closet. Additional bedrooms offer fair size layouts and large windows for natural sunlight. All bedrooms include Berber carpet. *Bonus $25,000 in Décor Dollars to be used for upgrades, and Level 1 Hardwood in Great Room and Main Hall (limited time only).* This location is walking distance to parks, trails, schools Burlington Mall & lots more! Just a few minutes highways, downtown and the lake. DiCarlo Homes has built homes for 35 years and standing behind the workmanship along with TARION New Home Warranty program. (id:50787)
Revel Realty Inc. Brokerage
8 Hudson (Lot 22) Drive
Brant, Ontario
Custom Home to be built by CarriageView Construction - an established, local builder known for his quality finishes and outstanding workmanship. This 1968 sq ft open concept Bungalow has all the bells and whistles including 11' Tray Ceilings in the Great Room, Brick, Stone & Hardy Wood Exterior, Gas Fireplace, Concrete Patio & walk-up from basement to 3 car garage. Lot to be graded, top-soiled and sodded. TARION Warranty registration included in Purchase Price. Home is customizable. Choose from finishes including Hardwood, Ceramic, Granite and more! Other lots available. **** EXTRAS **** Builder will require approximately 5 months to build this home. Buyers can make their own selections for finishes from Builder's suppliers. Basement can be completed for an additional $130,000 (inclusive of HST) (id:50787)
Forest Hill Real Estate Inc.
4251 King Street E
Beamsville, Ontario
THIS HOUSE IS ON A ONE ACRE CUSTOM BUILT IN 2007. TO ACOMADATE A BED & BEAKFAST FEATURING: AT THE FRONT A LARGE COVERED VERANDA- .STONE FRONT. THE ENTRANCE FROM THE PARKING AREA OPEN INSIDE TO THE FOYER PASSING BY THE 2ND FLOOR OAK STAIRCASE, TO YOUR LEFT IS A LARGE LIVING ROOM WITH DOUBLE SIDED FIREPLACE,INDIRECTING LIGHTINGs, ACROSS THE HALLWAY IS THE DINING ROOM , TO THE RIGHT AN OFFICE WITH PATIO AND 2 PC WASHROOM, TO THE LEFT.THE KITCHEN WITH TIN CEILING, SKYLIGHTS, GRANITE COUNTERTOPS, CERAMIC FLOORS, BUILT IN APPLIANCES, DOUBLE OVEN, AND PATIO DOORS TO A PRIVATE PATIO AND BACKYARD BACK INSIDE A SECOND OAK STAIRCASE TO 2ND FLOOR, A LARGE MAIN FLOOR BEDROOM WITH 5 PCS ENSUITE AND A FIREPLACE AND A DOOR TO THE VARANDA. SECOND FLOOR FEATURES A PRIMARY ROOM WITH FIREPLACE, ENSUITE AND BALCONY, 3 MORE BEDROOMS WITH ENSUITES ONE WITH A BALCONY, HARDWOOD FLOORS THRUGHOUT. THE BASEMENT IS FULLY FINSHED FEATURING: THEATER ROOM, RECREATION ROOM, KITCHENETTE, LARGE STORGE ROOM 15X15 CAN BE MADE INTO A BEDROOM, LARGE LAUNDRY ROOM, OFFICE DEN AREA, WORKSHOP AND A 3 PCS BATHROOM, CERAMIC FLOORS THROUGHOUT. ENJOY A LARGE BACK YARD. ONE OF A KIND 3200 square feet on above ground and 1600 square in lower level, double staircases from top to lower level, opeated as a SPA LOOKING AT OFFERS NOW. FIRE RATED BEDROOM DOORS SEPERATE HEATING AND AIR. (id:50787)
Chettle House Realty Inc.
8870 County 93 Road
Midland, Ontario
Introducing an unparalleled investment opportunity within the town of Midland, Ontario, strategically positioned with direct access from Hwy 93. This expansive 115+ acre parcel boasts prime visibility and seamless connectivity to major transportation arteries, making it an irresistible prospect for astute developers seeking a foothold in a strategic growth area. Presently zoned rural with an exception permitting machine shop operations across the entire property. By-Laws allow for up to 35% lot coverage, unlocking vast expansion prospects such as a sprawling fabrication hub. At the core of the property lies a fully operational machine shop, celebrated for its precision CNC machining, milling, welding, and fabrication capabilities. Boasting a 3600 sq. ft. workshop, complete with a 16 ft door facilitating ground level access for large-scale equipment and machinery. Essential amenities including bathrooms, two expansive offices, and a dedicated lunchroom ensure optimal operational efficiency. Additionally, a modernized 3-bedroom residence spanning 2,500 sq. ft. affords the unique opportunity for onsite living and working. The property's potential is further accentuated by a 66-foot unopened laneway at the rear, poised to enable future access from Marshall Road, paving the way for additional development prospects. With a strategic zoning adjustment, the site could seamlessly transition into a lucrative residential subdivision, further enhancing its investment appeal. Conveniently situated mere minutes from key amenities, including Georgian Bay and Huronia Regional Airport, and offering swift access to Hwy 400, Barrie, the GTA, Toronto International Airport, and the US Border. The seller is open to facilitating the transaction through a Seller Take Back Mortgage, subject to mutually agreeable terms and buyer credit worthiness approval. Don't miss your chance to capitalize on this prime investment prospect in one of Ontario's most promising growth corridors. **** EXTRAS **** Situated within the town of Midland on County Road 93, the property enjoys proximity to the town and all its amenities. The location's strategic placement also presents excellent future development opportunities. (id:50787)
Sotheby's International Realty Canada

