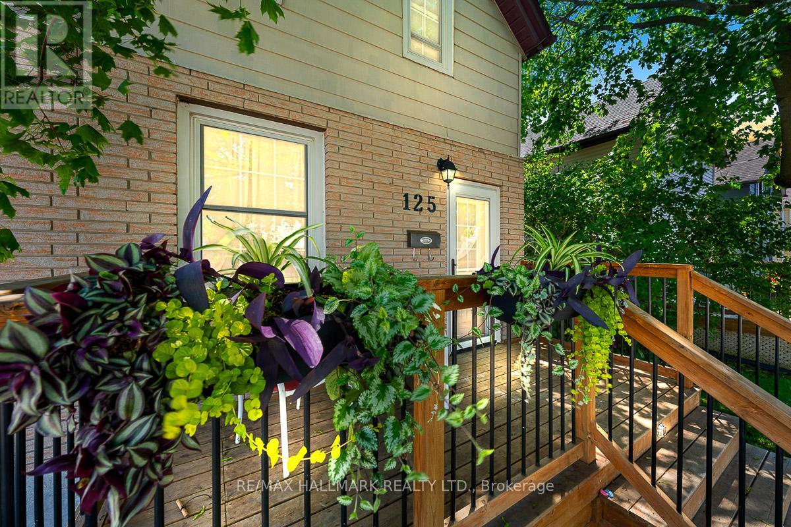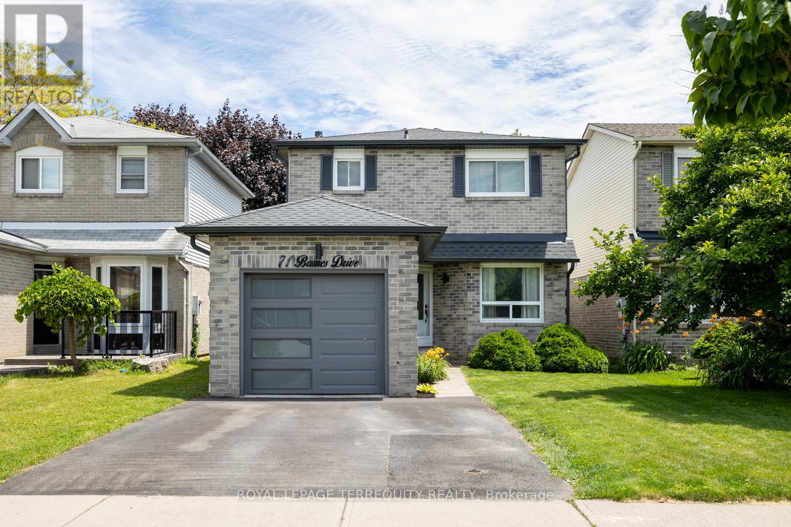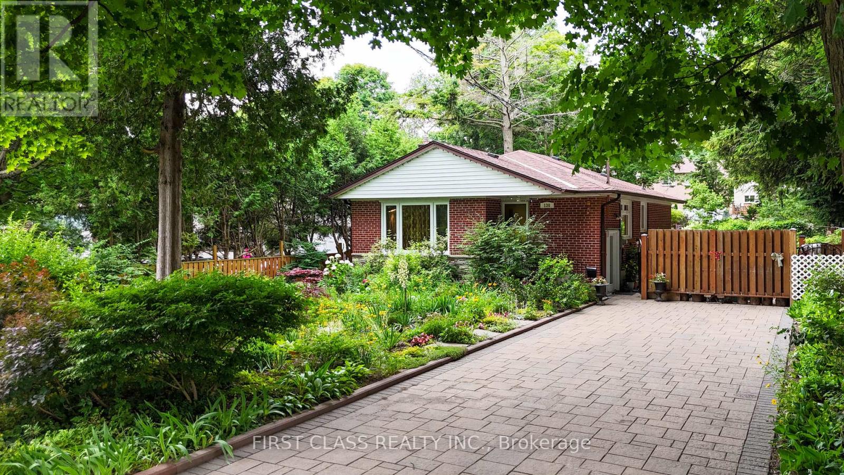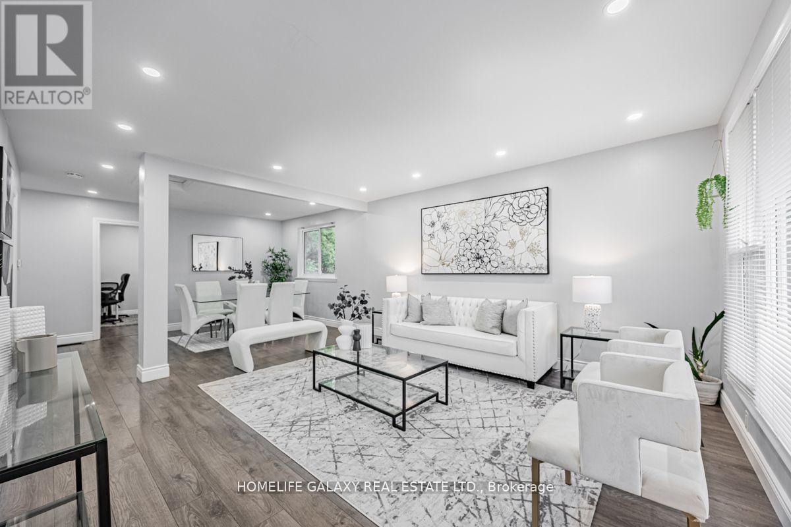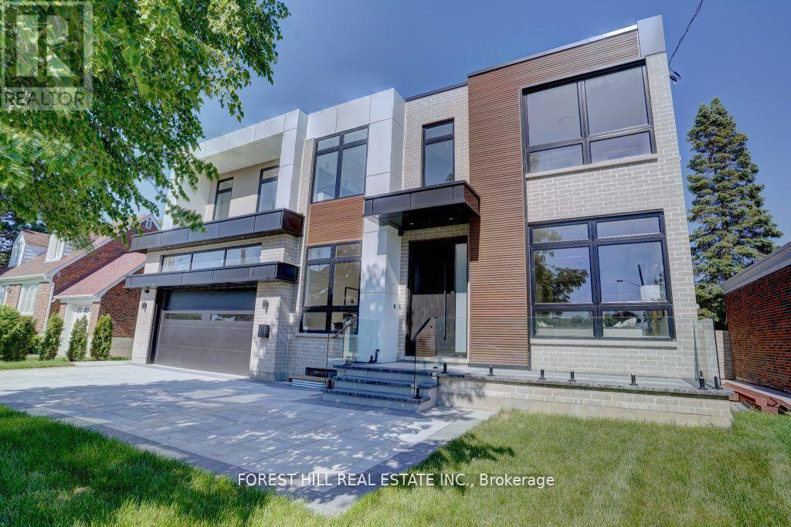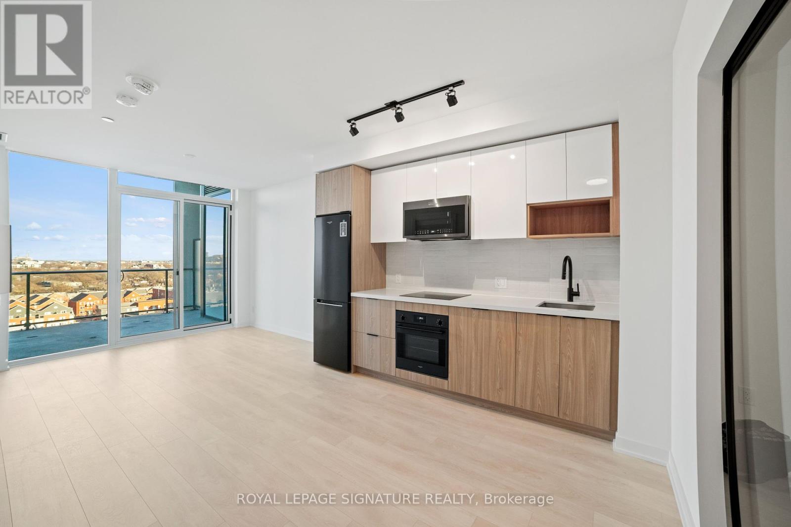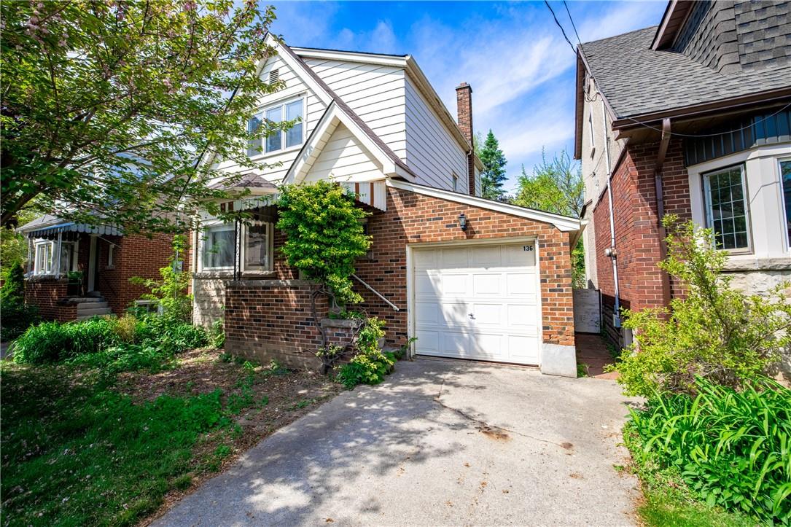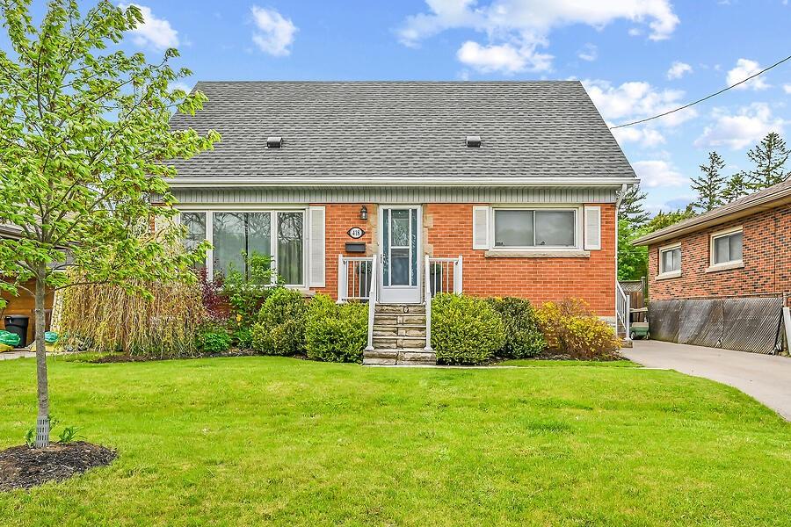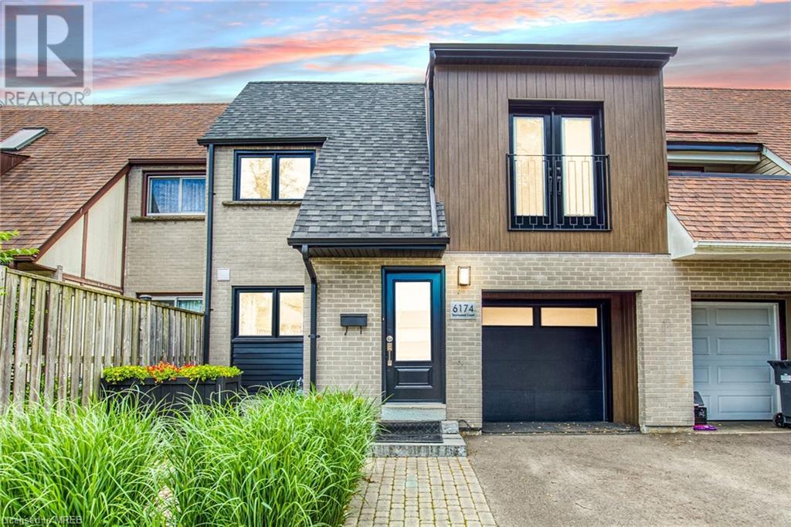1025 Summitview Crescent
Oshawa, Ontario
Welcome to this tastefully renovated home in the sought-after North Oshawa/Pinecrest community, Situated on a quite crescent, enjoy the private mature pie-shaped premium lot backyard provides ample space for outdoor enjoyment and relaxation. Step inside to discover a welcoming living/dining room on the main floor, seamlessly flowing into a functional kitchen layout overlooking the family room and leading out to a deck, an ideal setting for hosting gatherings or enjoying quiet moments. Upstairs, retreat to a spacious primary bedroom featuring an en-suite bathroom and walk-in closet, accompanied by three additional bedrooms to accommodate a growing family. The finished open-concept walk-out basement adds to the home's appeal, offering additional living space for extended family or guests. Experience the perfect blend of comfort, style, and functionality in this great family home, nestled in a prime location near schools, parks, and shops. (id:50787)
Century 21 Leading Edge Realty Inc.
67 Donald Fleming Way
Whitby, Ontario
Only 5 Years Old, This Sleek & Modern Townhome Is In The Heart Of Whitby's Pringle Creek, Close To All Amenities & Schools. Laminate Floors On The Main Level, Laundry On 3nd Fl. With An Additional Bedroom In The Basement. This House Boasts A Modern Kitchen, Living Rm W/Electric Fireplace & Family Rm W/Garage Access. Master Feat Ensuite W/Double Sinks & Large Shower. Walking Distance No Frills, Shoppers Drug Mart, Banks, Service Ontario, Doctor's Office, Pharmacy And More. **** EXTRAS **** 1 Fridge, 1 Stove, 1 Dishwasher, Washer And Dryer. (id:50787)
RE/MAX Ace Realty Inc.
125 Banting Avenue
Oshawa, Ontario
AMAZING OPPORTUNITY to get into the market with this charming detached 1-3/4 storey century home, offers 3 bedrooms and 2 bathrooms providing space for a growing family! You are greeted by a large maple tree and new front deck as you arrive to the home! Steph inside and be greeted by the cozy and inviting living room, boasting recessed lights, windows, and a wood-burning fireplace set in front of a brick feature wall. The living room is the heart of the home and a perfect spot for family movie nights, complete with beautiful hardwood floors. The house features a convenient main-level laundry room combined with the powder room, a dining room with half-wall paneling and a pass-through window into the kitchen. The kitchen offers lots of cabinet storage and counter space, with brand-new quartz countertops, a gorgeous backsplash, an under-mount sink, and a newer fridge and stove. New light fixtures have been installed in the kitchen, dining room, primary bedroom and hallway on the second floor. Upstairs, you will find the three bedrooms finished with newer laminate flooring and a 4-piece bathroom with a new large vanity with black hardware, a soaker tub and shower combo, and new tiled floors that looks like wood! The basement, which is partially finished, offers the opportunity to personalize this space any way you want to! Outside, the backyard is a private oasis with a large deck, green space, a garden box and large workshop complete with a workbench. This home is situated in a family-friendly neighbourhood close to restaurants, schools, parks, shopping, transportation, and the 401, making it a great location for families. **** EXTRAS **** Key updates include a new furnace in 2021 and central air conditioning in 2019. (id:50787)
RE/MAX Hallmark Realty Ltd.
611 - 2550 Lawrence Avenue E
Toronto, Ontario
*Home Sweet Home* South Facing with Unobstructed View 2 Bedroom/2 Bath suite in Desirable Prime Location. Enjoy The Comfort Of Living Amongst All Amenities In This Turn Key Suite Basking In Natural Light W/Floor To Ceiling Windows . Ensuite Laundry with storage space, Central Air and One Parking Spot. Master Bedroom With 4Pc Ensuite (Jacuzzi Tub) And W/I Closet. Freshly Renovated washroom and Kitchen. Facilities Include - Huge Gym Fitness Area, Indoor Pool W/ Sauna & Hot Tub, Party Room, Games Room/ Ping Pong, 24 Hour Concierge, Close to Subway Station, GO TTC, Sops, Parks &Shopping ,Highway 401, Hospital. (id:50787)
Century 21 Kennect Realty
324 Flagstone Terrace
Toronto, Ontario
Bungalovers rejoice! Nestled into fabulous Flagstone Terrace, on a pool-sized lot, this babe of a bungalow has been updated in all the right ways. Not only is she oh-so pretty from the street, with those shiny new windows and tended gardens, but inside this 3-bedroom beauty really turns on the charm. Offering you foodies a dream kitchen with gleaming quartz counters and stainless steel appliances, plus two fully renovated washrooms and fresh flooring throughout. Walk-out from the dining room to the quality two-tier deck that will really get your entertaining juices flowing as you imagine BBQing for all your friends while showing off your backyard oasis. High and bright lower level offers a spacious rec room for additional living space, full washroom and two separate entrances - one through the garage into the mud/laundry room. Only the best for you house-hunting humans! **** EXTRAS **** A wonderful waterfront community, steps to sought-after public schools, parks, tennis, community centre. Easy GO Train & 401 access + groceries, coffee at Mr Beans, The Black Dog Pub & Lamannas Bakery moments away. (id:50787)
Royal LePage Signature Realty
72 Hooper Square
Clarington, Ontario
Welcome to 72 Hooper Square, a meticulously maintained 2-storey detached home in Bowmanville's family-friendly north neighbourhood. Built in 1995, this charming residence sits on a spacious corner lot with a fully fenced yard, offering privacy and ample outdoor space. The home features 3 generously sized bedrooms, each with bypass closets, and 3 bathrooms, including a 2-piece powder room on the main floor, a 4-piece bathroom on the second floor, and a 3-piece bathroom in the finished basement.The bright main floor boasts an open-concept design, combining the living, dining, and kitchen areas, complemented by a breakfast nook with a large window overlooking the front porch. The main floor features custom zebra blinds on all the windows, adding sophistication to each room. Hardwood flooring extends throughout the main and second floors, with tile in the kitchen and bathrooms. The updated kitchen includes modern cabinets plus additional pantry, new light fixtures, quartz countertops, built-in cabinet for garbage and recycling, a new sink and stainless steel appliances.The fully finished basement offers a cozy movie theatre area with built-in speakers and recessed lighting, along with a laundry and storage area and office space. The outdoor living area features two-tier decks, a large gazebo with privacy curtains, green space, a sand pit, and a play gym.Additional features include a 2-car garage with inside access, a driveway accommodating four parking spaces, & central vacuum. Situated close to excellent schools and amenities, this home offers tranquil views of farmland and forest from the primary bedroom. This beautiful home is ready for you to move in and enjoy. (id:50787)
RE/MAX Hallmark Realty Ltd.
24 Fallingbrook Road
Toronto, Ontario
On The Foot Of Fallingbrook Lies This Immaculate Renovated 4+1 Bedroom 3 Bathroom Family Home In The Coveted Courcelette School District.Step Through The Front Door Into A Bright Tastefully Designed Mudroom W/Built-In Storage,Herringbone Brick Heated Floors And The Original Tin Ceiling.As You Continue Into The Open Concept Main Floor You Are Greeted By The Expansive Ceiling Height And Big Windows Which Drench The Floor With Brightness.Radiant In-Floor Heating Will Keep You Warm Throughout The Winter As You Sit By The Wood Burning Fireplace.Family And Friends Will Be Gathering Around The Expansive Kitchen Soon To Be Featured In House&Home Boasting Natural Stone Heated Floors,Custom Cabinets,Quartz Countertop,Top-Line JennAir Appliances,Built-In Fridge/Dishwasher/Bar Fridge,Dbl Sinks and Pot Filler.Off The Kitchen Lounge In Your Bright Cozy DenW/Built-In Seating And Storage And Walk-Out To Your Backyard Oasis.The Main Floor Laundry Features Heated Floors And Plenty Of Counter Space Along W/2-Piece Bath.On The Second Level There Are 4 Family Size Bedrooms,Primary Features Seasonal Lake Views Through Oversized Euro-Style Tilt n Turn Windows And A Built In Wall Unit/Closets,3 Sizable Bedrooms W/Large Bright Windows,3-Piece Bath W/Frameless Glass Shower.We Still Have One More Floor To Go!!Climb-Up The Attic Stairs To the +1 A Finished Place Of Peace To Meditate, Read, Do Yoga, Or A Place Of Play For The Youngsters W/Tons Of Storage. Could Even Be Used As A Guest Suite For Your Out-Of-Towners. Heading Into The Finished Basement Great For Watching Movies, Working From Home,Or Just Relaxing After A Soak In The 4-Piece Spa Like Bath With Heated River Rock Floors And A Sunken Tub. Back To The Main Floor Walk Out Into Peace And Tranquility An Entertainers Paradise W/Custom Wood Deck,Hot Tub,Flagstone/Interlock Yard, Raised Flower Beds And Custom Built ""She Shed"".Over A Century Of Memories Have Been Made Here, Now Its Time To Make Yours. **** EXTRAS **** Metal Roof W/Lifetime Warranty,Boiler/Hot Water On Demand,2-Head Ductless AC/Heat Pump (Main/Upper), BackFlow Sewage Preventer. (id:50787)
Plex Realty Corporation
98 Mcfeeters Crescent
Clarington, Ontario
Welcome to the versatile 98 McFeeters Crescent located in the mature East-End of family-friendly Bowmanville! This tastefully updated bungalow is complete with endless beautiful features and has been lovingly maintained - pride of ownership radiates through this home from the moment you step foot inside! Your main level boasts an open concept design with a fireplace focal point, 2 well-appointed upstairs bedrooms (with the square footage potential of adding an additional 2 bedrooms in your lower level), and a newly renovated magazine-worthy bright white kitchen. Your main level also boasts a walk-out to your entertainers deck overlooking your fenced yard w/ perennial gardens & deck with your very own gazebo, making hosting friends and family a joy! Your bright finished lower level boasts sizeable windows, a full bath, a cold cellar, ample storage space, and a spacious rec room complete with a cozy fireplace, ideal for family nights or a kids play area! Main Floor Laundry! ** This is a linked property.** **** EXTRAS **** Located just a short walk to shops, schools, parks, restaurants, & nearby both the 401/407, making commuting a breeze! (id:50787)
RE/MAX Hallmark First Group Realty Ltd.
1704 Pleasure Valley Path
Oshawa, Ontario
Great Opportunity To Own A 2-Yr New Modern Townhome In An Award Winning Community. Functional LayoutWith An Inviting Open Concept Main Floor With 9 foot Ceilings, Kitchen with Island and BreakfastBar, Dining and Living Space with Walkout to Private Deck to enjoy the beautiful Ravine views. 2Spacious Bedrooms & Laundry Room On The 2nd Floor! Master Retreat On The 3rd With A Huge Walk inCloset & a Modern 5 pcs Spa like En-Suite and a Walk Out Balcony. Mins To All Amenities, Hwy 7/407,and it also steps away From Ontario Tech University (OTU) & Durham College! Private 3 Acre Park foryour Enjoyment and Outdoor Gatherings that abuts the pristine Conservation area and Oshawa CreekRavine. **** EXTRAS **** A prime location! This home is located near the 407, shopping, parks, and renowned institutions likeOntario Tech University and Durham College ensures convenience. Explore entertainment, outdooractivities just moments away (id:50787)
Coldwell Banker Dream City Realty
71 Barnes Drive
Ajax, Ontario
Welcome To 71 Barnes Dr In Central Ajax! This Home Has Been Renovated From Top To Bottom! Enjoy A Clean Modern Aesthetic Throughout The Entire House! This Home Features An Updated Open Concept Kitchen With Quartz Counters & Backsplash, Pot Lights & Stainless Steel Appliances. All Bathrooms Have Been Updated & Have Matching Quartz Counters As Well. Mirrored Closet Doors In All Bedrooms. Updated Light Fixtures, Pot Lights, & Consistent Vinyl Floors Through Out With Matching Hardwood Staircase. Updated Eavestrough, Soffits, Modern Garage Door With Opener & More! Fully Finished Basement With Welcoming Rec Room, Full 3 Piece Walk In Shower With Glass Door, Laundry & Storage Area. To Top It Off This Home Also Has An Oversized Yard & Is Conveniently Located 1 Minute To The Highway 401 & Just 5 Minutes To Ajax Go Station For An Easy Commute. Mins To Costco, Home Depot, Walmart, Lifetime Fitness & Much More. Come See This Turn Key Property Today! Nothing Left To Do Just MOVE IN! (id:50787)
Royal LePage Terrequity Realty
302 - 66 Falby Court
Ajax, Ontario
Yearning To Find An Elegantly Updated, Bright, Spacious, Move-In Ready Condo In Desirable South Ajax To Enjoy Lake Area Living? Check These Features Off Your List; Over 1000SqFt, Unobstructed View, Underground Parking Spot AND Chic, Sophisticated, On-Trend Finishes. Perfect For Today's Contemporary Taste & Lifestyle. Located In Lovely Family-Friendly Falby Crt, This Turnkey, Stunning And Rarely Offered Corner Suite w/Open Balcony Boasts Designer-Inspired Updates Through-out! Starting With The Impressive Living Rm; Seamless Gorgeous Flooring, Neutral Paint Colour Tones & Sexy Wall-Mounted Fireplace. The Dining Room Showcases A Very Unique, Breakfast Bar/Pass-thru Adjacent To The Updated Kitchen; Perfect For Entertaining! Two Large Bedrooms w/The Primary Boasts A 3-Pce Ensuite & Walk-in Closet. Convenient In-Suite Laundry & Ensuite Locker For Tons Of Storage Space. Residents Also Enjoy Resort-Style Amenities; Outdoor Pool, Tennis Crt, Exercise & Rec Rms. Very Well-Managed Building. Wow! **** EXTRAS **** Monthly Fees *INCLUSIVE* Of Heat, Hydro, Water, A/C, Cable, Building Insurance, Internet!Conveniences; Transit+GO, Shops, Hospital, Rec Centre, Places of Worship, Schools, Ice Rink, Walk To Lake! Other=Balcony. Former Den Is Now Dining Rm. (id:50787)
Real Estate Homeward
34 Hurst Drive
Ajax, Ontario
This Rarely Offered End-Unit Freehold Townhouse With No POTL Fees By Award-Winning Builder Coughlan Homes Is Situated In The Highly Sought Out Community Of Northwest Ajax. The Epitome Of A Perfect Place To Call Home! Nestled On A Premium Lot (30.12ft x 100.17ft) That Feels Like A Detached Property, This Home Offers Complete Privacy, Serene Green Space, And No Front Or Rear Neighbours. Only A Short 300-meter Walk To A Brand-New Public School Opening In September 2025, offering unparalleled convenience. This Beautiful Home Features 3 Beds, 3 Baths, 9 ft Ceilings, Upgraded Hardwood Floors Throughout, Professionally Painted, Basement Bath Rough-In Ready, New Pot Lights, Recently Installed Fencing, And Owned Hot Water Tank (No Extra Rental Fees!) This Ideal Location Is Just Mins From Hwy 401 & 407, Ajax/Pickering GO, Shopping Centers, Parks, And Schools. **** EXTRAS **** No Hot Water Monthly Rental Fees. NO POTL Fees. Lots Of Savings $$. Appliances, Washer, Dryer, And New Light Fixtures. Built-in Humidifier and Wifi Garage Opener (id:50787)
Royal LePage Ignite Realty
108 Timber Mill Avenue
Whitby, Ontario
Offers Anytime. Oversized freehold townhouse with no condo fees! 4 bedrooms upstairs or use one as large 2nd family room with fireplace. Large sized master bedroom with ensuite bathroom and walk in closet. Main floor features extra bathroom, large dining room, open kitchen and breakfast area with patio doors out to private back yard. Basement has 1 bedroom and walls are up for a great sized rec room. Attached garage as well. Close to many amenities in desirable Williamsburg. (id:50787)
RE/MAX West Realty Inc.
11 Wrenn Boulevard
Clarington, Ontario
This Beautifully Renovated Home Is Turn Key Ready. Main Floor Is wonderfully laid out. Kitchen, Living Room And Dining Room With new Flooring and Walk out to Backyard Deck. Crown Moulding and Pot lights throughout. New Kitchen W/Quartz Counters. Tastefully Painted and Brand New Engineered Flooring Throughout the Whole House. 3 Generous Bedrooms Upstairs, one extra room downstairs. Prim Bedroom Features large Closet. This home has been taken down to the stubs and fully renovated with updated 200 Amp electrical service. Enjoy a lovely stroll to Historic Downtown Bowmanville !Stellar Curb Appeal on a very desirable family friendly street makes this home a Must See! **** EXTRAS **** Excellent Location close to Amenities, Schools, Shops, Downtown, Transit, Parks and Easy Access to401/407 for Commuters, minutes to the Highway. (id:50787)
RE/MAX West Realty Inc.
7 Silvester Street E
Ajax, Ontario
Well maintained 3 Beds, 3 Bath Freehold(no fees) townhome in north Ajax. Lots of upgrades; new Washroom Fixtures(2023), Kitchen Faucet(2024), Custom Backsplash (2024), exterior Lighting(2024), freshly painted(2024), Driveway re-sealed(2024), interlocking in front-yard. Bright and spacious with large windows and oversize garage, separate family & living room. Excellent location; walking distance to Buses, Shopping, Parks, Amazon, Audley Rec. Centre. 7 Mins. to HWY401/407. Great opportunity for first-time home buyers and downsizers. **** EXTRAS **** Fridge, Stove, Dishwasher, Microwave, Washer, Dryer, Extra Paint. (id:50787)
Realty One Group Reveal
81 Orchard Road
Scugog, Ontario
Nestled close to downtown Port Perry, this charming grey brick raised bungalow presents an ideal opportunity for first-time homeowners or those seeking to downsize. The attached garage features convenient access to the lower level, where you'll find the laundry room, a spacious recreational room, and a 3pc washroom. With the upper level spanning 1,351 sq ft plus a large lower level, this home offers ample space for comfortable living. The upper level boasts two bathrooms, while a convenient 3-piece washroom is on the lower level. The dining area's sliding door leads to a sprawling covered deck, perfect for outdoor entertaining or simply relaxing amidst the tranquility of the fenced yard, vegetable garden, and landscaping. There is lots of room for storage available. **** EXTRAS **** Well maintained!! Driveway repaved (2017), new shingles (2018), kitchen window (2022), sliding door (2015), Air conditioner (2023). Kitchen sink has three taps - regular + steaming hot water + purified water (id:50787)
RE/MAX All-Stars Realty Inc.
130 Homestead Road
Toronto, Ontario
Beautiful Bungalow On A Deep .22 Acre Lot ! Premium Location in West Hill surrounded by custom built homes.Professional landscape for both front and back yard, Bright Open Concept Finished Bsmt Has Sep Entry. Huge 16' X 18' Workshop Garage+7 Car Parking+Double Swing Gates Re Boat/Trailer Storage! New AC(2022) and New Leaf filter Gutter(2023). Quick Access To Shops,Starbucks,Schools,Rec Centre,Ttc,Go,U Of T, Pan Am Sports Facilities+Beach! (id:50787)
First Class Realty Inc.
161 Tulloch Drive
Ajax, Ontario
**Attention Buyers** This absolutely stunning detached home in the heart of Ajax is a rare find! Perfect for first-time home buyers and savvy investors. Nestled in a highly sought-after, family friendly neighborhood, youll be within walking distance of schools, shopping centers, lush parks, Hwy 401, public transit, the GO Station, and more. This gem currently features 2 bedrooms and 1 bathroom on the main floor, the seller has begun converting it back to its original 3-bedroom layout. The legal basement apartment comes with a separate entrance. It includes 2 bedrooms, 1.5 bathrooms, a living/dining area, an eat-in kitchen, and in-suite laundry facilities. Rent it out from day one to generate additional income. **** EXTRAS **** Energy savings with the New Heat Pump(10000$ value) & R-22 Attic Insulation. Waterproofing with a Lifetime warranty & Sump pump for peace of mind. Upto 6 Carparking driveway and separate Garage. Fully Fenced backyard. (id:50787)
Homelife Galaxy Real Estate Ltd.
867 White Ash Drive
Whitby, Ontario
HURRY FOR THIS ONE!! Meticulously Maintained Detached 4 Bed & 4 Bath Home in Coveted Family Community! Spacious Layout W/ Neutral & Tasteful Decor! Features: Double Wide Driveway & Garage (Direct Access to Garage), Main Floor Laundry W/Side Door Entrance, Formal Living Room & Dining Room Combined with Laminate Floors, Main Floor Family Room With Open Brick Wood Burning Fireplace that Overlooks Kitchen! Modern Renovated Kitchen W/Built in Microwave & Dishwasher, Pantry & Huge Center Island! Walk-out To Backyard Oasis - Two Level Raised Sun Deck with Gazebo & Above Ground Pool (Private Fenced Yard) Perfect for Summer Days and Evenings! Upstairs Boasts of Spacious Bedrooms With Laminate Flooring , Primary Bedroom W/ Full 4PC Ensuite, Mirror Closet Doors, Renovated 4PC Bath Rm, Fully Finished Basement - Recreation Room W/ Vinyl Flooring & Pot Lights! Nicely Landscaped, GREAT FAMILY COMMUNITY W/ POPULAR SCHOOLS, SHOPPING, PUBLIC TRANSPORTATION, PARKS, SPORTS, CHURCHES! HOME IS FULL OF PRIDE OF OWNERSHIP & UPGRADED!! **** EXTRAS **** All Existing Appliances : S/S Fridge, Stove, Dishwasher, Washer, Dryer, Microwave, All existing Light fixtures, Window coverings, Above ground Pool & Equipment, Gazebo on Deck, Garage Dr/Opener, California Shutters, Ceramic Floors in Ent. (id:50787)
Sutton Group-Heritage Realty Inc.
60 Crayford Drive
Toronto, Ontario
Discover the allure of this premium, double-deep private lot in a serene neighbourhood, just moments away from Good Schools, Parks, and Mins from Hwy 404 & 401, with no rear neighbours for ultimate privacy. Enjoy the convenience of walk-way access to the TTC. This home is absolutely immaculate, featuring beautiful decor, central air conditioning, and hardwood floors throughout. The renovated kitchen boasts an open-concept design with a luminous ceiling, creating a bright and inviting atmosphere. Additionally, the finished basement offers extra living space, perfect for various uses. **** EXTRAS **** S/S Fridge, S/S Stove, S/S B/I Dishwasher. Washer, Dryer, Rangehood, Central A/C, all ELFs and Window coverings (id:50787)
RE/MAX Hallmark Realty Ltd.
26 Lawrie Road
Ajax, Ontario
Welcome to 26 Lawrie Road. Steps to the stunning Ajax waterfront. This entertainers home offers beautifully updated open concept main floor, updated kitchen with Cesar Stone counters. sought after open concept layout with built-in TV fireplace stone, custom oak cabinetry, large dining area and California shutters. Main floor also offers two generous bedrooms and 3 pce bath. Second level is a stunning primary suite with beautiful built-in wardrobes spa like bath and tons of storage. Finished basement with wet bar and billiard area. Fourth bedroom, two pc bath and sauna. Private yard with entertainers deck, hot tub outdoor TV **** EXTRAS **** This is immediate access to the Gem of South AJAX, the waterfront and the waterfront Trail system Walking distance to schools transit and shopping *Main floor and most upper floor windows 2019 (id:50787)
Sutton Group-Heritage Realty Inc.
706 - 20 Guildwood Parkway
Toronto, Ontario
Experience Resort Style Living At The Prestigious Gates of Guildwood! This Charming Open Concept Avonmore Unit With Million-Dollar Lake Views Is Brimming With Potential And Offers A Fantastic Opportunity For Those Looking To Create Their Own Haven With Some Minor Cosmetic Renovations! Rarely Offered Floor Plan With A Total Of 1622Sq Ft Of Living Space Within A Gated Complex. The Primary Bedroom Features A 4 Pc Ensuite + 2 Generous Size Closets. Enjoy Your Morning Coffee In The Spacious Sun Room With Beautiful Views Of The Surrounding Neighborhood Or You Can Use It As A 3rd Bedroom For When Family Comes To Visit. This Unit Comes With A Tandem Parking Spot That Fits 2 Vehicles And A locker That Is Conveniently Located On The Ground Floor. Enjoy Top Notch Amenities! 24-Hour Gate House Security, Guest Suites, 10+ Acres Of Beautifully Manicured Gardens, Golf, Putting Green, Pool, Whirlpool, Sauna, Billiards and Tennis/Pickle Ball Courts. This Unit Is A Must See - Don't Miss Out! **** EXTRAS **** Care Free Living - All Utilities Are Included! (id:50787)
Royal LePage Connect Realty
67 Elliottglen Drive
Ajax, Ontario
Modern, Chic and Move In Ready! This 3 Bedroom 3 Bath Brick Home Is Located In Most Desirable North Ajax Community Walking Distance To Top Ranked Elementary & Secondary Schools, Shops, Transit, Parks, Community Rec Centre, Deer Creek Golf and Surrounded By Peaceful Walking Trails. The Interlock Walkway Leads To Covered Front Porch, As You Enter The Main Floor Offers An Open Concept Layout Featuring Hardwood Floors, Chefs Kitchen W/ Lots Of Cabinet Space, Breakfast Bar, Eat In Kitchen & Walk Out To Fenced Yard W/ Deck Perfect For Outdoor Entertaining. Oak Staircase Leads To The Second Floor With All Bedrooms. Primary Offers Views of The Back Yard, Walk In Closet & 4 PC Ensuite Bath. Direct Access From Garage To Home Link With Access To Yard From Garage. **** EXTRAS **** The Full Basement Awaits Your Personalized Touches. R/I For Additional Bath In Lower Level. Convenient Shed In Back. No Sidewalk ** Total 3 Car Parking (id:50787)
RE/MAX Hallmark First Group Realty Ltd.
1407 - 633 Bay Street
Toronto, Ontario
Single-family Condominium in the Heart of Toronto, Spacious Bright 2 Bedrooms + Den, 2 Baths, Short Walk to U of T, Toronto Metropolitan University, Dentistry Building, Eaton Centre, Hospitals, Financial District, Restaurant, Theatres, Dundas Square, TTC. Amenity: Scenic Roof-top Garden, BBQ Stoves, Hot Tub, Indoor Pool, Gym/Exercise Room, Squash Court, Basket Ball Rim, Business Centre, Meeting Room, Theatre Room...No Roommates **** EXTRAS **** S/S Fridge, S/S Stove, S/S B/I Dishwasher, Front-load Washer & Dryer, All Light Fixtures, All Window Coverings, No Carpet throughout. (id:50787)
Right At Home Realty
276 - 3 Everson Drive
Toronto, Ontario
Welcome to this charming 3-storey upper unit townhouse nestled among the treetops. Ideally located in the center of the complex in the widest row, it allows natural light to fill every room with warmth. With nearly 1000 sqft of living area plus a rooftop terrace, this spacious townhouse is perfect for young families or couples working from home. Step inside to discover a bright white kitchen equipped with updated coordinating KitchenAid stainless steel appliances, stone countertops, ample storage, and a pass-through to the living area can double as a breakfast bar. The open-concept dining and living space is ideal for family meals and entertaining, with custom automated blinds adding a touch of modern convenience and style. Head upstairs to the second floor, where two well-appointed bedrooms offer serene treetop views. Both the primary and second bedrooms feature closet organizers to help keep clutter at bay. A bonus landing space on the second level provides a flexible area for a home office, gym, or whatever your heart desires. On the third level, you'll find a private rooftop terrace perfect for al-fresco dining, enjoying sunsets, BBQs, or simply relaxing with park and city views. This unit comes with underground parking and a secure locker for extra storage. Plus, all-inclusive condo fees mean you can focus on what matters most. Perfectly situated within walking distance to all the amenities Yonge-Sheppard has to offer, this townhouse combines comfort, convenience, and community. Don't miss out on this ideal home for your growing family! (id:50787)
Rc Best Choice Realty Corp
14 Peel Avenue N
Toronto, Ontario
Great opportunity to own a freehold townhouse in Little Portugal. high ceilings on main floor. 1.5 car garage off the lane. Walking distance to Queen West with shopping, bakeries, cafes, restaurants and more. TTC access and churches, parks and great schools. first-time buyers or investors, Ideal for renovators. **** EXTRAS **** All Electrical light fixtures, all window coverings, all existing appliances. (id:50787)
Meta Realty Inc.
49 Grantbrook Street
Toronto, Ontario
Step into a realm of contemporary opulence where luxury seamlessly meets functionality. This home is a masterpiece of design, blending lavish exteriors with sumptuous interiors that epitomize the latest trends in modern living. Prepare to be enchanted by refined sensory delights as you embark on a journey of ultimate comfort and style. Craftsmanship of unparalleled quality elevates every aspect of this residence, transforming the ordinary into the extraordinary. From the expansive outdoor living spaces to the grand driveway and pathways leading to a serene backyard sanctuary, each feature is crafted to awe and inspire. Indulge in the luxurious comfort of the primary suite, a serene retreat complete with a fireplace/TV unit and bespoke ensuite. Accompanied by four generously sized bedrooms, each boasting its own ensuite, this home offers unparalleled comfort and privacy for you and your guests. Practicality meets elegance with abundant storage, a main floor office, and a focal kitchen adorned with bespoke cabinetry designed to cater to modern needs. Descend to the heated basement floor, where a nanny room, gym, and sleek washroom await, promising endless possibilities for relaxation and recreation. Entertainment takes center stage in the modern theater, perfect for cozy movie nights, or the expansive entertainment area featuring a captivating TV and electric fireplace. Step outside through double doors flanked by lush flower beds to discover a backyard oasis, where tranquility and beauty abound. Conclude your journey in the stylish bar area, where gatherings are transformed into cherished memories against a backdrop of sophistication and elegance. This home isn't just a place to live; it's an invitation to experience the pinnacle of refined living, awaiting its discerning owner to revel in its unparalleled splendour, 4400 sq ft plus the 2200 sq ft of basement, Over 6500 sq ft of living space including basement **** EXTRAS **** **Sprinkler system installed and fully functional, Roughed in Central Vacuum & EV charger. (id:50787)
Forest Hill Real Estate Inc.
1104 - 5 Defries Street
Toronto, Ontario
Welcome to River & Fifth Condo - Sophisticated Urban Living In Toronto's East-End.nestled along Toronto's historic Don River offers the best of both worlds - serenity of nature and the vibrancy of urban life.This spacious 715 sqft stunning condo boasts a ceiling height of approximately 9 ft and offers an airy and roomy space. The wide plank laminate flooring throughout the condo adds a touch of elegance and modernity. The suite showcases carefully thought-out details including custom-designed solid core entry door with a security view hole. The matte black finish hardware on swing doors is the epitome of chic. (id:50787)
Royal LePage Signature Realty
305 - 159 Wellesley Street E
Toronto, Ontario
Experience the pinnacle of urban living in this exquisite 1+1 condo located at 159 Wellesley Street East, a prime location in downtown Toronto. This less-than-3-year-old, fully furnished unit is move-in ready, making it perfect for both investors and end users. Enjoy a private balcony with breathtaking city skyline views, ideal for morning coffee or evening sunsets. The primary bedroom features an ensuite bathroom and large windows, flooding the space with natural light. A spacious den offers the flexibility to be used as a home office or guest room, catering to your modern lifestyle needs. Convenience is at your doorstep with a nearby park for leisure and a vibrant cityscape offering a plethora of restaurants, grocery stores, and amenities. Just a short walk to the Yonge/Wellesley and Bloor/Sherbourne subway stations, this condo ensures seamless connectivity throughout the city. Don't miss the opportunity to embrace an unparalleled urban lifestyle in this sophisticated downtown haven. (id:50787)
Champs Real Estate Brokerage Inc.
316 - 120 Homewood Avenue
Toronto, Ontario
Rarely available west facing terrace unit in the loft podium at the Verve. The stunning 300 sqft sun-drenched terrace upgraded with tiles & automatic awnings perched amongst the trees for the ultimate outdoor city living. Incredible 10' ceilings throughout & nearly 1200 sqft of total living space. Every surface renovated in 2019; completely renovated bathrooms w/heated flooring, refaced kitchen, new quartz counters, more functional island with storage, all new full sized-appliances, automated hunter Douglas blinds, terrace tiles/awnings,California closets in both bedrooms & entryway. Truly one of the most functional layouts with a split bedroom plan each with its own ensuite & your own laundry 'room' with additional storage. The Verve is highly regarded as having some of the best amenities of any condo in the city (don't miss the pool & gym) with very low fees and this unit is tucked back in the most ideal/quiet part of the building. Steps to the Village, Ryerson, UofT, TTC. **** EXTRAS **** Close to 100k spend in renovations/updates. speak to LA about furniture/art for sale. (id:50787)
Forest Hill Real Estate Inc.
641 - 38 Iannuzzi Street
Toronto, Ontario
2-Bedroom + Den Corner Unit with Modern Open Concept Layout. Features Full-size Stainless SteelAppliances in a Spacious Kitchen. Enjoy Two Large Open Balconies. The Den is Ideal for a Home OfficeSetup. Laminate Flooring Throughout, 2 Large Balconies. Includes One Parking Spot and Locker.Building Amenities include a Well-equipped Gym (TRX, free weights, cardio, heavy bag & more),Luxurious Spa Facilities(Sauna, Steam Room, Cold Plunge, Jacuzzi), 24-hour Concierge, Party Room,Media Room, Lobby Cafe, Guest Suites, Bike Storage, Underground Visitor Parking, Mini-putt, andOutdoor BBQ Area. Don't miss your chance to make this unit your new home. **** EXTRAS **** One underground parking spot and one locker. (id:50787)
Property.ca Inc.
23 Ambrose Road
Toronto, Ontario
Nestled in the charming Bayview Village area, this three-bedroom raised bungalow offers an ideal blend of convenience and comfort. Perfect for families, the neighborhood is renowned for its friendly atmosphere and picturesque surroundings. Just a short walk away, you'll find easy access to transit, making commutes a breeze. The area boasts a variety of shopping options just minutes to Bayview Village & Fairview Mall ensuring that all your retail needs are met without the hassle of long drives and just minutes to North York Hospital makes this a desired location. Additionally, the community is dotted with scenic walking paths, perfect for leisurely strolls or morning jogs, enhancing the serene & welcoming vibe that makes Bayview Village a sought-after place to call home. (id:50787)
Keller Williams Referred Urban Realty
42 Coleman Drive
Barrie, Ontario
Your Search Ends Here!! First time buyers, Investors and Right Sizers -End unit 2 storey freehold townhome with 1150 finished sq ft - 3 beds, 1.5 baths, attached garage with a back door access to your fully fenced backyard with mature trees. Lower level untouched and ready for more living space. Make this one yours and live in a prime location in West Barrie with wonderful schools, parks, shopping, downtown, beaches and close proximity to highway and GO for commuters. Brand new plush carpet installed July 2. (id:50787)
Pine Tree Real Estate Brokerage Inc.
19 Pearcey Crescent
Barrie, Ontario
IDEALLY LOCATED STARTER HOME IN NORTH BARRIE ON A 115’ DEEP LOT! Nestled in a highly sought-after North Barrie neighbourhood, this newer-built (2012) 2-story townhome offers convenience and charm. Located just minutes from shopping, transit, parks, schools, and Highway 400 access, this home ensures all your needs are within easy reach. Step onto a charming covered front porch and, upon entering, discover 9-foot ceilings on the main floor, enhancing the spacious feel. The neutral paint palette, complemented by hardwood and tile floors, creates an inviting atmosphere with a main floor powder room for your convenience. The functional kitchen boasts stainless steel appliances and a patio door walkout to a fully fenced backyard, ideal for family gatherings and outdoor relaxation. The generous primary and two additional bedrooms upstairs provide cozy retreats with plush carpeting and ample closet space. The bright, unspoiled basement awaits your personal touch, offering endless possibilities for customization. This #HomeToStay presents an exciting opportunity to own a beautiful property in a prime location. (id:50787)
RE/MAX Hallmark Peggy Hill Group Realty Brokerage
810 - 25 Maitland Street
Toronto, Ontario
Welcome to the Cosmopolitan, a luxurious real estate opportunity awaits you within its well-managed confines. This exceptional 2-bedroom, 2-bathroom residence encompasses 1220 square feet of spacious living, complemented by a large den. The unit's pristine condition and ample natural light create a serene ambiance. The corner location offers south and west exposures, ensuring an abundance of brightness. Nestled between two subway stops (College/Wellesley), this property boasts an enviable location. The friendly and professional concierge service adds to the building's exceptional amenities. This unit presents a rare opportunity to customize or renovate your dream home and enjoy the harmonious blend of luxury, convenience, and tranquility that the Cosmopolitan offers. **** EXTRAS **** 24Hr Front Desk Security. Rooftop Pool, Walking Track, Jacuzzi, Gym, Library/Billiards, Guest Suite, Movie & Party Room. Convenient underground parking and guest parking. (id:50787)
Chestnut Park Real Estate Limited
20 Craven Avenue
Burlington, Ontario
Your own personal 'resort' awaits you in beautiful West Burlington. This bright and spacious 3740 sq ft bungalow showcases walls of windows overlooking the private oasis in the backyard! Offering 3+2 bedrooms, including a luxurious master retreat with wood burning fireplace, large walk-in closet, and dream ensuite bath. The well appointed chef's kitchen is open concept to the cozy family room with gas fireplace and wall-to-wall built-in bookshelves and views of the pool and gardens. Formal lounge and dining room adds prestige to your dinner parties with a gas fireplace shared between the two. Fully finished basement with in-law suite (kitchen, full bath, & living area) with a *separate entrance*. Plenty of room for your gym and additional recreation room as well. Walk outside to your fully private yard through oversized sliders and French doors, and entertain with ease! Enjoy the inground saltwater pool overlooked by multi elevation durable composite deck, professional landscaping with gorgeous annual gardens, and in ground irrigation system. Incredibly convenient location!! 1 Minute to Aldershot GO & ramps to 403/QEW Hamilton/Toronto/Niagara. Upgrades within the past few years include decks, new septic system, sod, pool liner, roof capping & venting, skylights, interior & exterior doors, furnace, owned hot water tank, sump pump, luxury ensuite, and many more. Full list available. (id:50787)
Keller Williams Signature Realty
43 Cassidy Court
Cambridge, Ontario
Welcome to 43 Cassidy Crt Cambridge. This stunning 3+1 bedroom, 2 bathroom home offers modern living at its finest. The open concept design features a huge eat-in kitchen with stainless steel appliances and sleek, contemporary finishes. The finished basement includes an additional bedroom, providing ample space for guests or a home office. Situated at the end of a quiet court, this property boasts a private backyard with meticulous landscaping, an above-ground pool, a hot tub, and an insulated shed. The expansive pie-shaped lot offers plenty of outdoor space for relaxation and entertainment. This home is a true gem, perfect for those seeking comfort and style in a serene setting. Furnace and A/C 2023, owned tankless hot water heater and water softener (id:50787)
Right At Home Realty
30 Warrington Way
Markham, Ontario
Discover This Bright Well-Maintained Townhouse In Berczy Village, The Prestigious Stone Bridge P.S. & Pierre Elliott Trudeau H.S. Zone! Built By Greenpark, This 3+1 Bedroom, 4 Bathroom TH Has A Versatile Ground Floor Den Can Be Used As A 4th Bedroom Or In-Law Suite. Fresh Paint, 9' Ceilings, Pot Lights, And Hardwood Floors Made Of Maple & Oak Throughout. The Kitchen Features A Cozy Breakfast Area With Deck Access. Large Irregular Yard With Recent New Lawn & Beautiful Landscaping, Rare For Modern Townhomes! The Unfinished Basement Offers Creative Potential For Your Own Recreational Area. Walking Distance To Supermarkets, Parks &Restaurants. Close To Markville Mall, Markham GO Station & Centennial Go Station. No Sidewalk, 3 Parking Spaces, Plus Ample Visitor Parking Around. Garage Has Two Doors, One Gives Access To The House, The Other Back Door Has a Small Storage Room & Leads Directly To The Beautiful Yard! Don't Miss This Opportunity! **** EXTRAS **** Roof ('22), Secondary 3P Washrooms('23), Tankless Water Heaters('23), Freshly Painted ('24), Premium Light Fixtures ('24), New Backyard Lawn('24). *$208/month POTL Fee - Include Water, Street Snow Removal & Common Area Maintenance. (id:50787)
Jdl Realty Inc.
195 Wilson Street W
Ancaster, Ontario
Beautiful detached 2 Storey 1959 Sq Ft + 491 sq ft in basement, in highly sought after Old Ancaster. 2 bedrooms, with option to convert main level family room to main floor bedroom & 2.5 bathrooms. Positioned at the end of the cul-de-sac with ample parking with attached double garage. Great for entertaining with spacious open concept main floor with living room and kitchen. Sliding glass door off kitchen leads to large deck for enjoying your morning coffee. Walking distance to Fortinos, The Brassie, My Thai & Spring Valley Primary School. Easy access to the Linc & 403. (id:50787)
RE/MAX Escarpment Frank Realty
3 Alayche Trail
Welland, Ontario
Check out this LARGE almost 2000 sq ft NEW LUXURY END UNIT in a 10+ Welland neighbourhood. Main floor features an open Kitchen, Living & Din Rm making it perfect for entertaining family and friends it also offers lots of natural light. Some of the luxury updates include but are not limited to hardwood, high ceilings, granite countertops, large ceiling height cupboards and crown moulding. The main floor also offers a formal Din Rm and 2 piece powder rm. Upstairs you will find three great sized bedrooms. The master offers a 4pce ensuite and a walk-in closet. Completing the upper level is a den offering an extra space for the kids or an office and another 4 piece bath making it perfect for a growing family best of all the convenience of upper laundry. The basement is a blank canvas waiting for your vision and finishing touches, however it does offer large windows, rough-in 3 piece bath and wet bar as well as a separate entrance making it perfect for a future rental potential, in-laws or older children. GREAT LOCATION near 406 & QEW for commuting, close to schools, shopping the hospital and even a golf course. This home checks ALL the boxes, DO NOT MISS OUT! (id:50787)
RE/MAX Escarpment Realty Inc.
1160 Bellview Street, Unit #38
Burlington, Ontario
Welcome to popular Spencer's Walk in Beautiful downtown Burlington! You’ll love being only minutes away from Lake Ontario, action packed Spencer Smith Park, and the picturesque Brant Street Pier. Stroll, Bike or Rollerblade along the waterfront and then stop in at one of the many unique shops, cafe's or high end Restaurants downtown. Your delightful 3 bed, 3 bath Bungaloft, on a private cul-de-sac awaits you at #38-1160 Bellview St. Inside this gorgeous, semi-detached suite you will find an Open Concept space that’s bright and inviting, filled with natural light that makes every room feel warm and welcoming. The living room is perfect for cozy nights in, complete with a gas fireplace and easy access to your backyard patio Oasis for those lovely summer evenings. Skylights in the vaulted ceiling not only add a sense of spaciousness but also bring the beauty of the outdoors inside. Your private garden is a true retreat, surrounded by mature shrubs and gorgeous flowering perennials that burst into life each spring, creating a captivating and serene outdoor space. Living here is a breeze with condominium property management taking care of all landscaping, exterior maintenance, visitor parking, and snow removal. This is your chance to enjoy low-maintenance living in a fun and friendly community, with all the amenities you could ever need just a short walk away. Come on in and make yourself at home! (id:50787)
RE/MAX Escarpment Realty Inc.
RE/MAX Escarpment Realty Inc
136 Glen Road
Hamilton, Ontario
Don't miss this amazing opportunity to own a home in the highly desirable Westdale neighbourhood. This charming property has been lovingly cared for by the same owner for over three decades. It features a separate entrance, offering privacy and flexibility, and kitchens on both the main and lower levels, making it an excellent choice for multi-generational living or as an investment property. The home is conveniently located just 6 minutes from McMaster University and 10 minutes from Hamilton General Hospital, making it an ideal location for students, professionals, and healthcare workers, Easy highway access ensures a smooth commute, while the peaceful backyard provides a serene space to relax and unwind. Seize the opportunity to make this wonderful home yours and enjoy all that the Westdale neighbourhood has to offer! (id:50787)
RE/MAX Escarpment Golfi Realty Inc.
34 Park Avenue
Brantford, Ontario
Come an own a piece of Brantford's history. One of the few homes dating Brantford's inception in 1877. The 2800 square foot estate that is used as a single family home with a duplex zoning is amazing! This home does not have a Heritage designation. A large sweeping foyer is inviting and leads to the living room with tall windows, fireplace and book shelves. The eclectic dining room with lovely built-ins is great for entertaining. Nine and ten foot ceiling adorns this home. The kitchen has plenty of works space with it's kitchen island and very functional being in the center of the home. A main floor bedroom is great for in-laws or guests. This lead to the family room on the back of the home with coffered ceilings and wooden finishes. Access the back deck from the family room where you have access to the garage, large shed and plenty of relaxing or play area for the kids. The upstairs loft brings lots of natural light and open feeling. 3 large principal room on the upper level with a den off the primary bedroom (used as a walk in closet) and bathroom. Close to all the amenities you need and beautiful place to call home. Don't miss out on this one of a kind home! (id:50787)
Keller Williams Edge Realty
418 Upper Kenilworth Avenue
Hamilton, Ontario
Welcome to this Stunning home in the Huntington Neighborhood, close to the Mountain Brow and all amenities! Features modern updates including an entertains kitchen w/center island, backsplash, pendant lighting, modern cabinets in white, open concept living/dining room, gleaming hardwood including updated ceramic, main floor bathroom, wrought iron railing, upper level with large rooms and updated four piece bath, lower level rec-room will leave you breathless, feature wall with built-in fireplace with custom shelving on either side, built-in coffee bar with sink, updated lighting through out, three car drive, amazing fenced yard and more. Book your viewing today!! (id:50787)
RE/MAX Real Estate Centre Inc.
6174 Townwood Court
Mississauga, Ontario
Nestled on a tranquil court, this modern home has been lovingly maintained by its current owner for 18 years. With over $100K in recent upgrades, including a permitted upper storey addition, it blends elegance with functionality. The bright kitchen features European-style cabinets, quartz countertops & upgraded fixtures. Durable LVP flooring extends throughout & spacious living areas are enhanced with wainscoting and elegant lighting. Oversized bedrooms offer ample space, while the primary suite includes IKEA Pax built-in closets and the front addition is perfect for an office or nursery. The basement boasts a bonus rec room with an additional fridge and sink. Outdoors, enjoy a large, private landscaped south facing backyard. The upgraded garage, with wall storage and rubber flooring, is ideal for a home gym or mudroom. This home is a true gem, offering modern amenities, outdoor enjoyment, and a convenient location. (id:50787)
Better Homes And Gardens Real Estate Signature Service
17 Michael Place
Guelph, Ontario
Very rare offering on an incredible pie shaped lot on a family friendly Cul De Sac location! Very rarely do properties like this come on the market! Amazing opportunity to own this little slice of paradise in the city! Open concept main floor living area w/bay window & large kitchen w/breakfast island! Large dining area w/ a double door walk out to the backyard! Amazing primary bedrm w/hardwood floors & huge walk in closet w/built in shelving! Great size 2nd bedroom w/large wall to wall closet! The 3rd bedrm has been insulated & converted from part of the garage. Huge fully finished basement w/ separate entrance includes a rec room w/gas fireplace, 2 additional bedrms, a rough in for 2nd kitchen & a large washroom w/ a sauna! Potential to rent out for additional income or simply use as extra living space for your family! The multi level backyard paradise comes complete w/ a heated inground pool w/ 8ft deep end, pool house w/newer equipment, amazing gazebo &lots of space to entertain! Highly desirable west end location close to great schools, restaurants, theatre, parks, St. Joseph's Health Centre, Conestoga College plus much more! Quick access to highways & only 40 minutes to Pearson International Airport! (id:50787)
RE/MAX West Realty Inc.
412 Victoria Street E
Dundalk, Ontario
Welcome to the quaint town of Dundalk. This is a great family home with many recent updates such as the new kitchen, ensuite bathroom, fencing, and landscaping; all that definitely enhance its appeal. The open concept living, kitchen, and dining area with a walk-out onto the back deck is perfect for enjoying the outdoors and hosting gatherings. The large backyard is a great space for socializing, whether it's around the fire pit or simply enjoying family time. Having a recently remodelled and finished lower level with an additional bedroom, full bathroom, family room, and workshop adds a lot of versatility and extra space for family/friends and hobbies. Overall, this home is modern, comfortable and a well-equipped home in a peaceful area. (Roof 2019, furnace 2019) (id:50787)
Right At Home Realty Brokerage
29 White Elm Road
Barrie, Ontario
This Beautiful raised-bungalow is Nestled in a family friendly neighbourhood in South end Barrie, just steps to local Schools, Rec Center and Park. The kitchen boasts ample cupboard space with quartz countertops, eat-in kitchen, and a walkout to the back deck. The main level features stunning birch flooring throughout, a spacious master bedroom with double closets, additional 2 bedrooms and a 4PC Bath. The lower level includes a large family room with ample natural light, an additional bedroom, a half bath and laundry. This property is a must-see! (id:50787)
Coldwell Banker Ronan Realty



