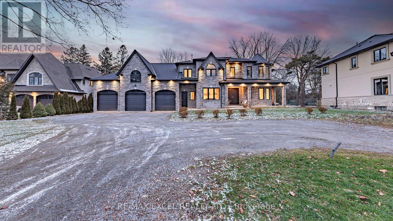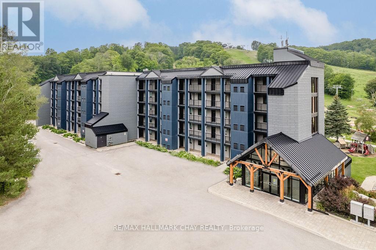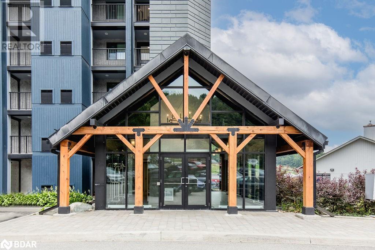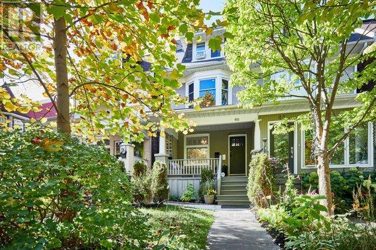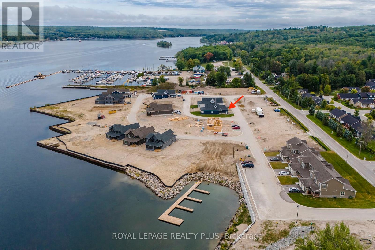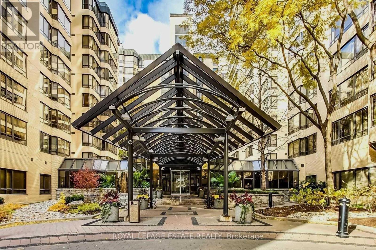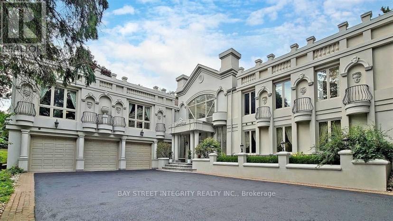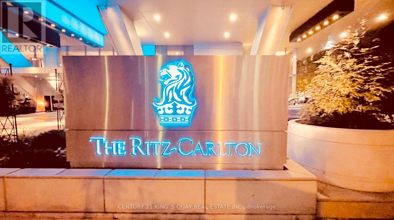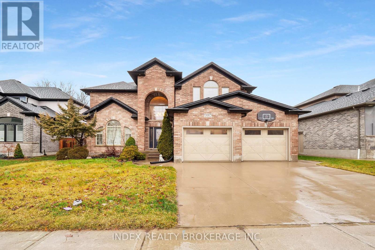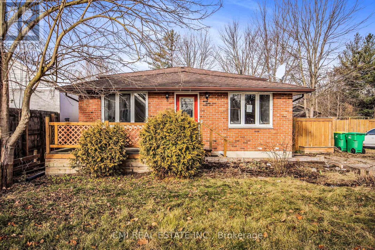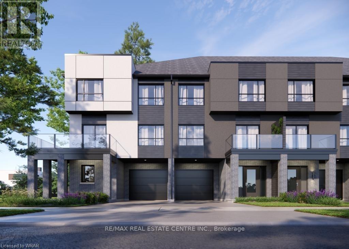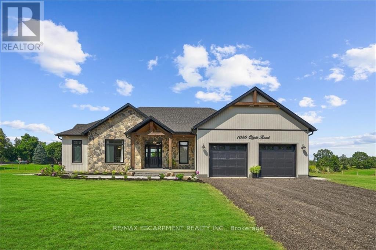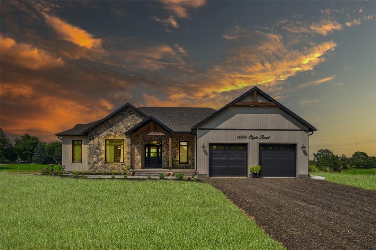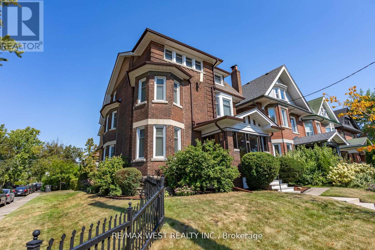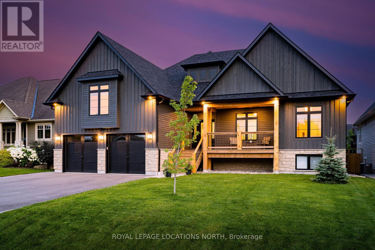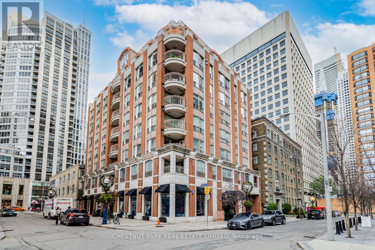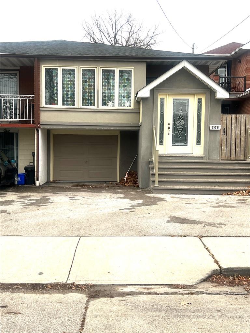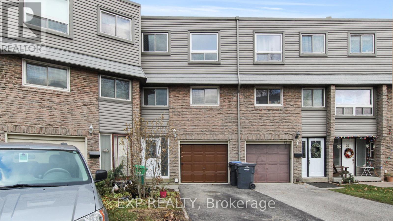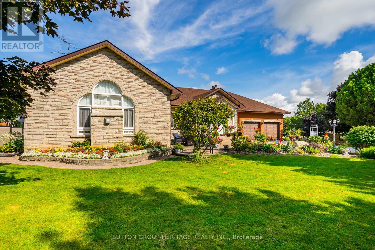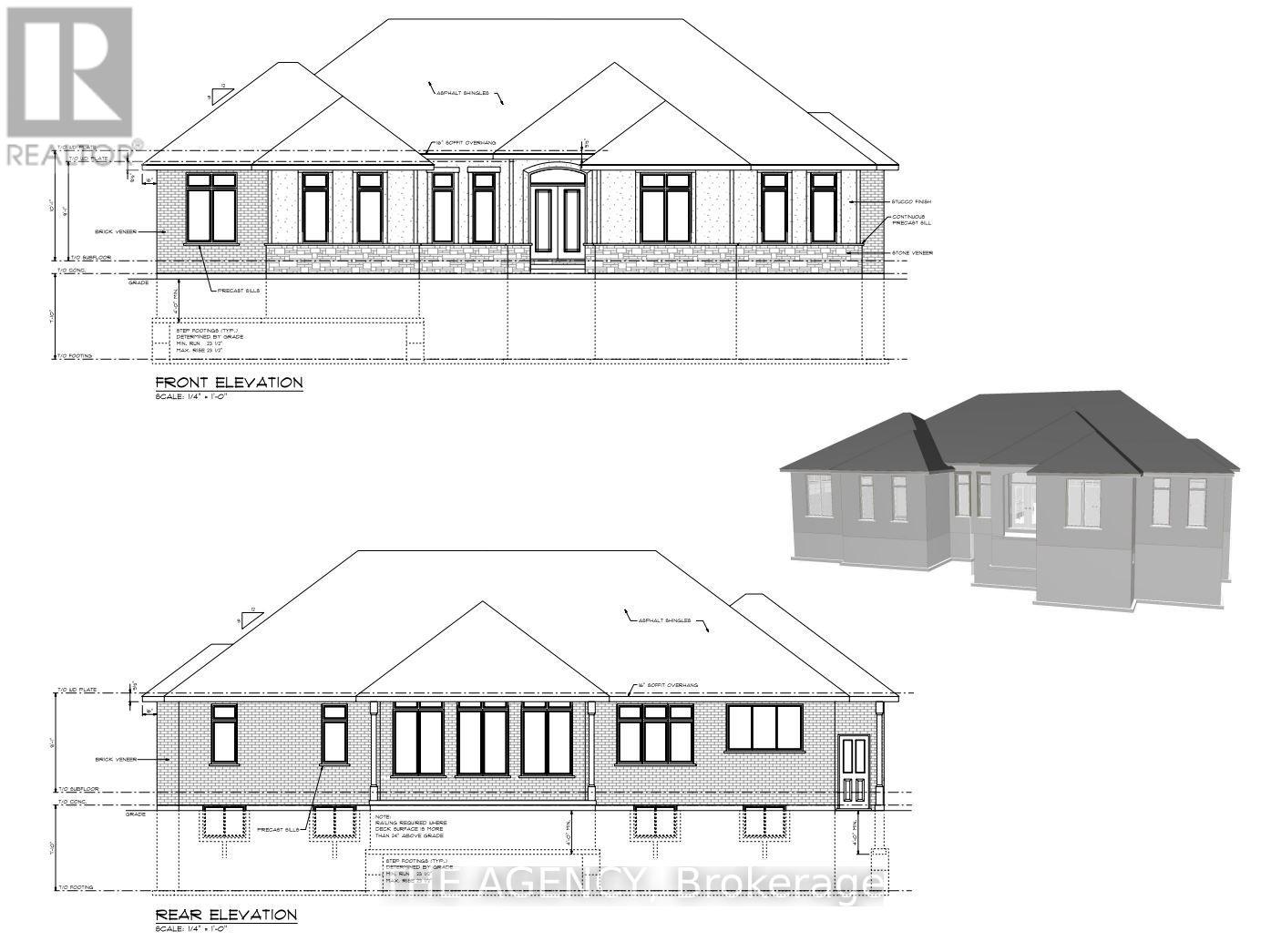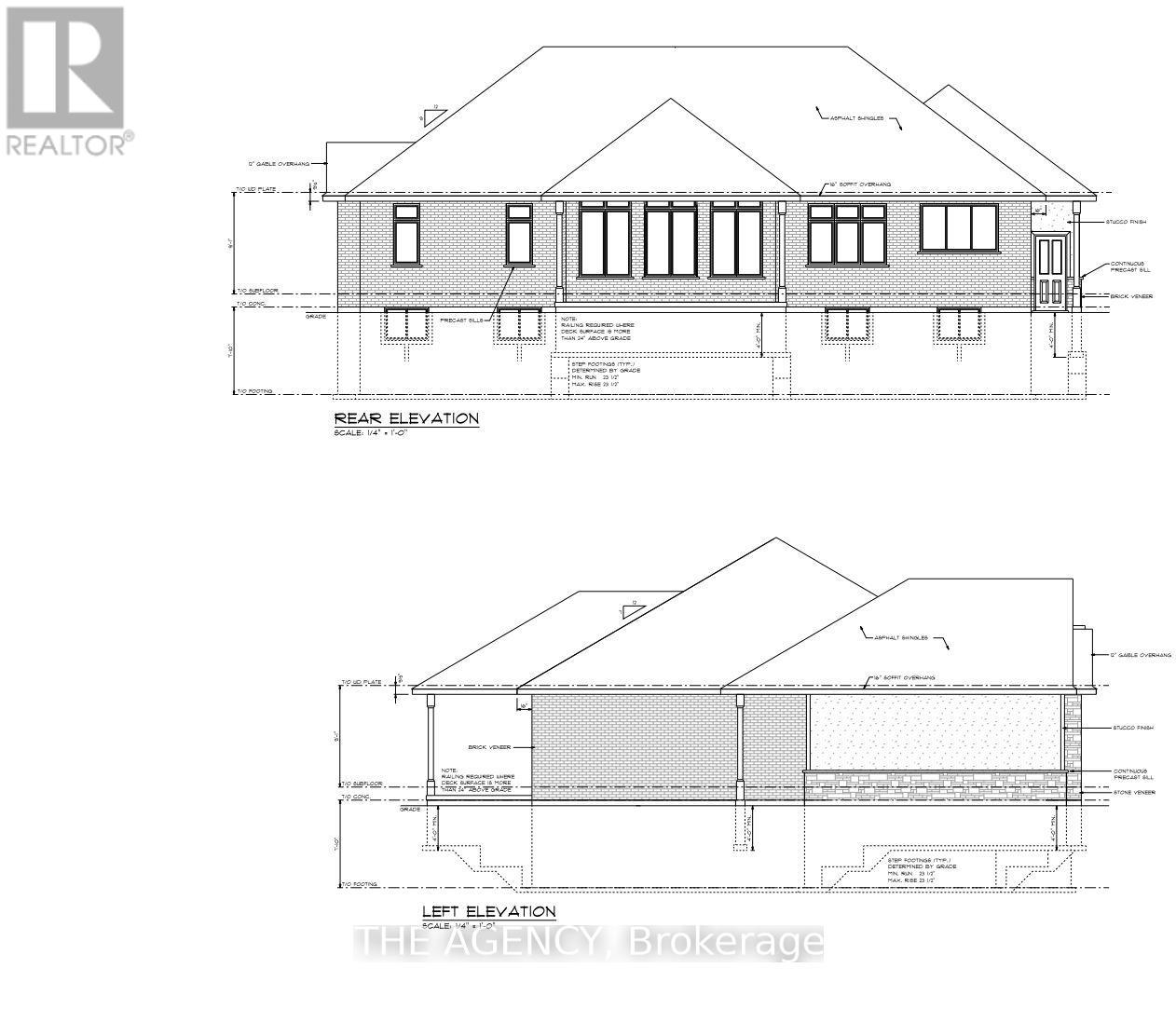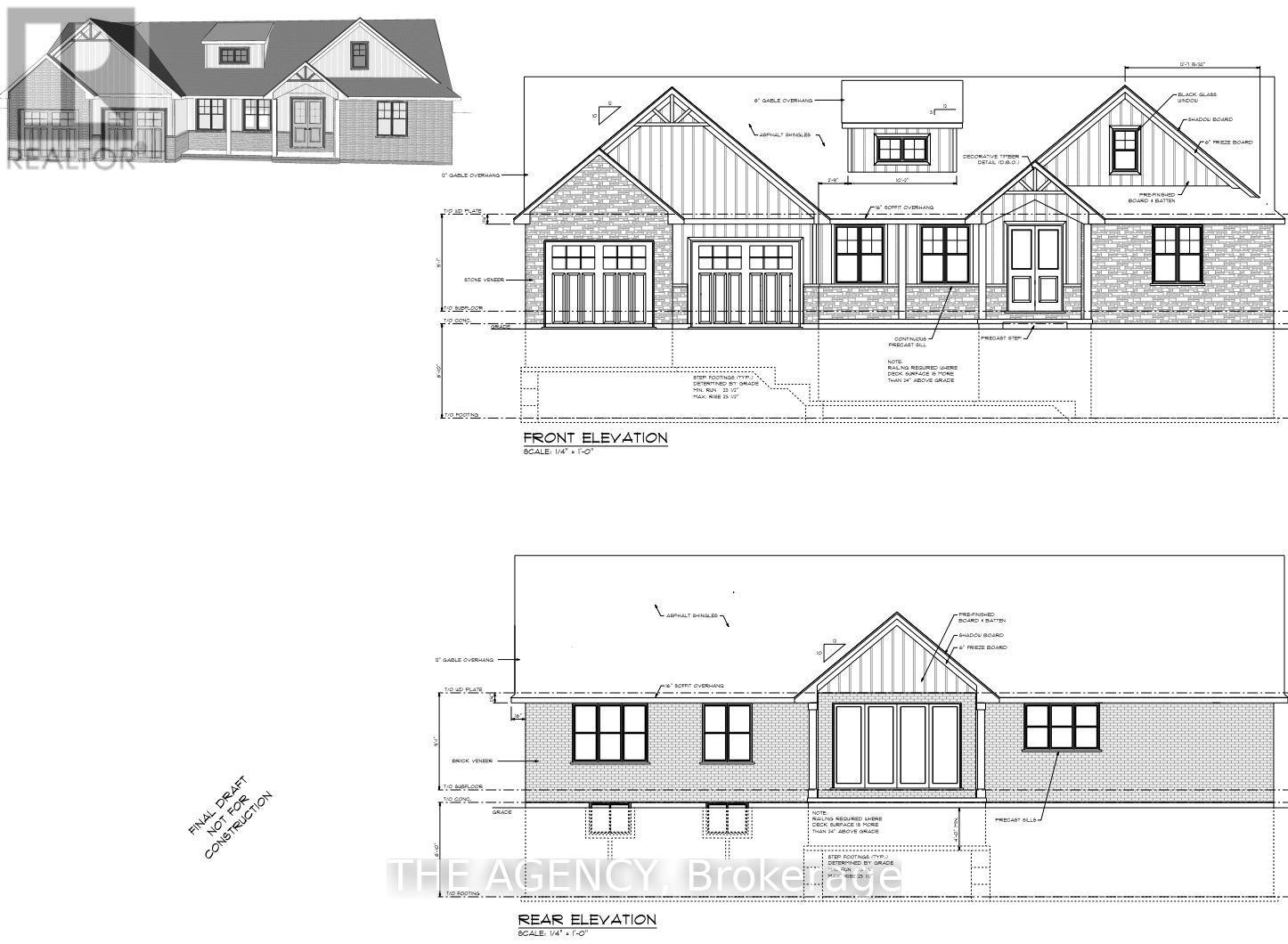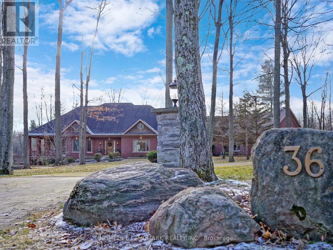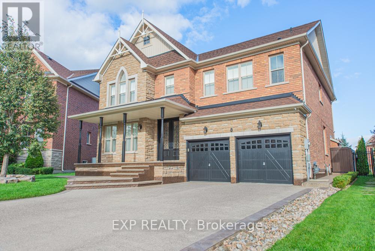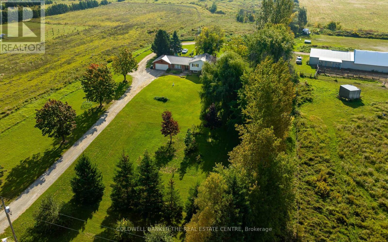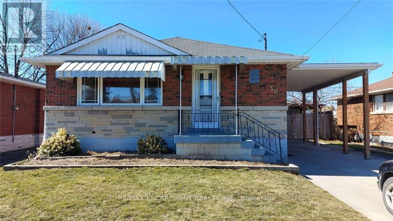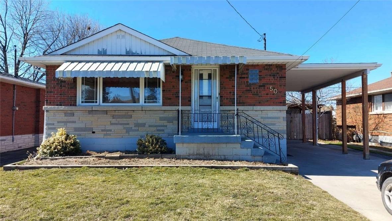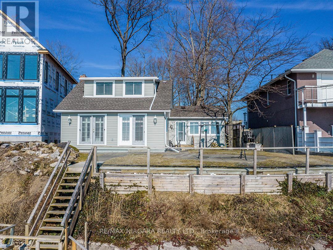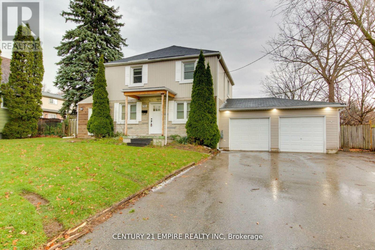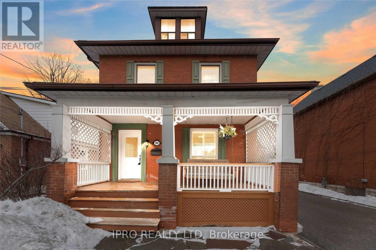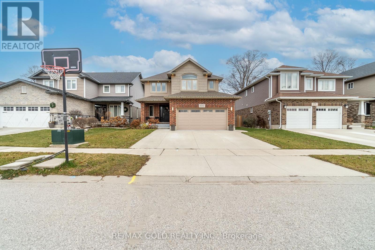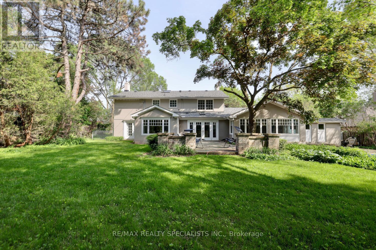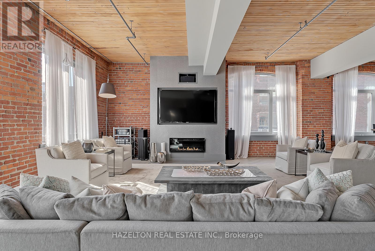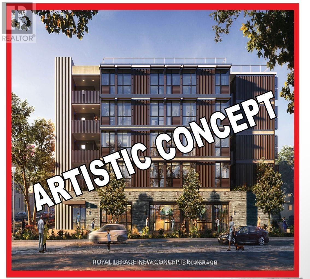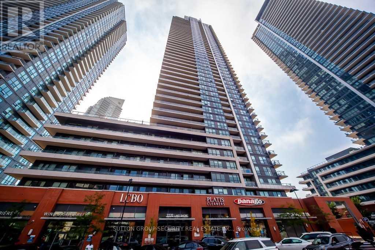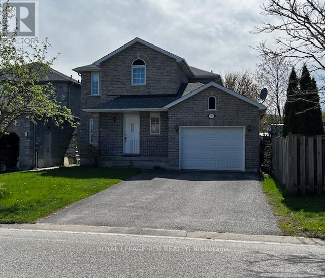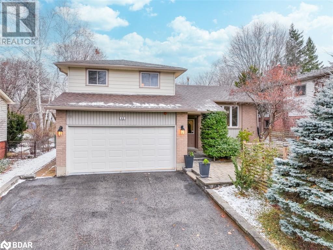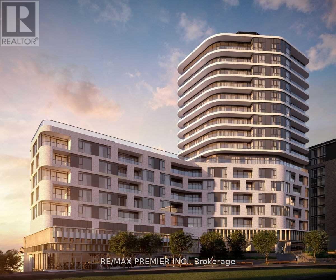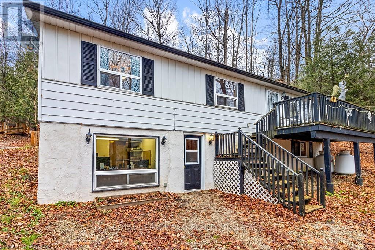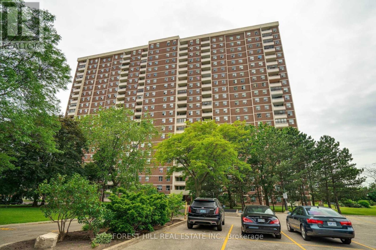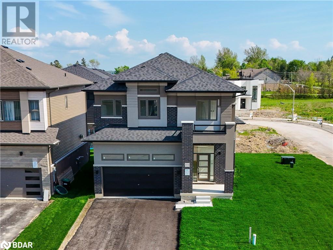250 Church Street
Markham, Ontario
This custom-built home in Old Markham Village resembles a castle with its Brampton brick stone exterior. It offers over 5000 sqft of living space with immense potential, six bedrooms each with ensuite bathroom, an indoor pool, an open-concept layout with abundant natural light, a spacious four-car garage, proximity to a hospital, various entertainment options, and access to top-rated schools. This residence blends classic elegance with modern comforts and is a luxurious and convenient place to call home. **** EXTRAS **** All Existing Appliances, Window Coverings, Elf. Extra Custom Stove On The Way For The Kitchen. Chandelier In Dining Room Is Not Included With The Sale. (id:50787)
RE/MAX Excel Realty Ltd.
2 Sandy Coast Crescent
Wasaga Beach, Ontario
End Unit Freehold - No Extra Monthly Fees! All The Benefits Of A Brand New Home Without The Long Wait. Rare Offering Of An End Unit Freehold Bungalow Townhome Already Under Construction And A Chance To Customize Your Colours And Finishes. Featured In Stonebridge's Exclusive Beachway Crossing Community - This Two Bedroom, 1259 Square Foot Home Is Great For Downsizing Without Compromise, Investment With Lots Of Potential Or A Weekend Getaway Within Walking Distance To The Beach. Featuring 9Ft Smooth Ceilings Throughout And Tons Of Options When It Comes To Your Choice Of Finishes. Notable Features Include Open Concept Main Floor, Kitchen W/ Centre Island And Optional Breakfast Bar Overlooking The Living And Breakfast Area - Waiting For You To Host And Entertain Your Next Function Or For Everyday Living. Vaulted Ceilings In Living Room And Primary Bdrm, Attached Garage Granting Direct Access To The Main Flr Laundry Room, Passing Through Directly To Your Main Living Area. **** EXTRAS **** Optional Fireplace Lr. Floor Plan, Standard Finishes & Extras Attached. Expected Occupancy Spring/Summer '23. Whatever Your Lifestyle You Will Find The Perfect Fit At Beachway Crossing! (id:50787)
Century 21 Millennium Inc.
2 Sandy Coast Crescent
Wasaga Beach, Ontario
End Unit Freehold - No Extra Monthly Fees! All The Benefits Of A Brand New Home Without The Long Wait. Rare Offering Of An End Unit Freehold Bungalow Townhome Already Under Construction And A Chance To Customize Your Colours And Finishes. Featured In Stonebridge's Exclusive Beachway Crossing Community - This Two Bedroom, 1259 Square Foot Home Is Great For Downsizing Without Compromise, Investment With Lots Of Potential Or A Weekend Getaway Within Walking Distance To The Beach. Featuring 9Ft Smooth Ceilings Throughout And Tons Of Options When It Comes To Your Choice Of Finishes. Notable Features Include Open Concept Main Floor, Kitchen W/ Centre Island And Optional Breakfast Bar Overlooking The Living And Breakfast Area - Waiting For You To Host And Entertain Your Next Function Or For Everyday Living. Vaulted Ceilings In Living Room And Primary Bdrm, Attached Garage Granting Direct Access To The Main Flr Laundry Room, Passing Through Directly To Your Main Living Area. Extras: Optional Fireplace Lr. Floor Plan, Standard Finishes & Extras Attached. Expected Occupancy Spring/Summer '23. Whatever Your Lifestyle You Will Find The Perfect Fit At Beachway Crossing! Rental Items:Hot Water Tank (id:50787)
Century 21 Millennium Inc Orangeville
307 - 80 Horseshoe Boulevard
Oro-Medonte, Ontario
Unit 307 at Slopeside Condos, in the heart of Horseshoe Valley Resort! Enjoy all-season delight – skiing, snowboarding, and snowshoeing in winter, golfing, mountain biking, and hiking in warmer months. The open-concept living space features a modern kitchen with stainless steel appliances, built-in microwave, and quartz countertops. Cozy up by the fireplace after your adventures. The primary bedroom has a balcony, and the unit is wheelchair accessible with wide doors and an intelligent ensuite. A spacious den, another bedroom, and a second modern bathroom offer ample living space. In-unit washer/dryer combo for convenience. Enjoy the condo's amenities – Horseshoe gym, sauna, indoor/outdoor pools, Horseshoe Lake and Beach. Ample parking, and Craighurst town is minutes away for essentials. Barrie and Orillia are a 20-min drive, GTA within an hour. VETTA spa is 4 mins away. Relish Horseshoe Resort's luxuries – each day an adventure, each evening a serene embrace. (id:50787)
RE/MAX Hallmark Chay Realty
80 Horseshoe Boulevard Unit# 307
Barrie, Ontario
Welcome to Unit 307 at Slopeside Condos, nestled in the heart of Horseshoe Valley Resort! This haven is your gateway to all-season delight, from thrilling skiing, snowboarding, and snowshoeing in winter, to invigorating golfing, mountain biking, and hiking in the warmer months. The open-concept living space includes a modern kitchen, adorned with stainless steel appliances, a built-in microwave, and quartz countertops, stands ready to fulfill your culinary desires. After an adventure-packed day, cozy up by the fireplace, letting its warmth caress your senses. Wake up to the expansive primary bedroom, which features a walk-out to the balcony. Designed with inclusivity in mind, this unit is wheelchair accessible, showcasing extra-wide doors in the primary suite and an intelligently designed ensuite. Another generously sized bedroom, a spacious den, and a second modern bathroom ensure ample living space. Convenience meets functionality with an in-unit washer/dryer combo. Indulge in the condominium's lavish amenities, encompassing access to the Horseshoe gym, sauna, and both indoor and outdoor pools, Horseshoe Lake and Beach. Ample parking adds to the ease of living. Just minutes away lies the town of Craighurst, offering essentials like a grocery store, gas station, pharmacy, and restaurants. Barrie and Orillia are a short 20-minute drive, while the GTA is accessible within an hour's distance. For an extra touch of indulgence, the famed VETTA spa is a mere 4 minutes away, promising relaxation beyond compare. This is your chance to relish the distinctive luxuries of Horseshoe Resort, where each day presents a new adventure and each evening, a serene embrace of comfort. (id:50787)
RE/MAX Hallmark Chay Realty Brokerage
46 Elmer Avenue
Toronto, Ontario
Legal 4plex in The Beach! Solid financials, Well-maintained, and energy-efficient. Just a few houses north of Queen\nStreet, and in the midst of terrific shopping, dining, schools, minutes to the boardwalk and all the lakefront has to offer.\nDon't miss your chance to make all this yours. **** EXTRAS **** High Efficiency on-demand boiler. Each unit has it's own washer/dryer. 200amp service with separate 60amp panels.\nUnderpinned basement with radiant floor heat. Turn-key investment with low operating costs. (id:50787)
Keller Williams Advantage Realty
30 Quarry Road
Penetanguishene, Ontario
Luxurious new build in executive waterside community at Champlain Shores. Beautifully finished with hardwood, quartz counters, porcelain tile, glass shower in ensuite, oak staircase, 9' ceilings on both levels, 7-1/4"" baseboards, 3-1/2"" casings, tons of pot lights. Brule model 1874 square feet plus covered porches front and back. Spacious 1-1/2 car garage and double driveway. Perfectly suited to empty nesters with main floor Primary Bedroom with ensuite plus 2 bedrooms & full bath upstairs. Upgrades include upgraded insulation package, central air, gas fireplace, kitchen backsplash, ""magic corner"" kitchen insert, stained oak staircase, open concept family room/sunroom with all around floor to ceiling windows and walk out to covered porch/deck. Quality engineered hardwood on main floor, gorgeous oak staircase with metal spindles. Tons of light from plentiful oversized windows. Community boasts 2 parks, rental docks for residents, sunset views over Penetanguishene Bay. **** EXTRAS **** Walk to Town with shops, restaurants, parks. 8 mins to Town of Midland and all big box conveniences. Miles of trails for hiking or snowshoeing. Close to Awenda Park, sledding trails & more. Some of the best boating in Ontario! (id:50787)
Royal LePage Realty Plus
Ph3 - 280 Simcoe Street
Toronto, Ontario
A Hidden Gem In The Heart Of Downtown Toronto! Penthouse 3 Features A Newly Renovated Kitchen, Washroom And Ensuite, With Bright West Facing Windows And Large Principal Rooms. Wood Burning Fire Place! Spacious Den With Glass Sliding Door For Potential Office Or 3rd Bedroom. Elevator At Your Door For Easy Access To The Numerous Building Amenities And Your Private Underground Parking Space. One Flight Of Stairs To The Rooftop Patio With Incredible Views Of The City! This Luxury Downtown Residence Is Very Well Maintained And Secure. Just Steps To Hospitals, Parks, U Of T, Art Gallery Of Ontario, And Subway Line. Unit is currently tenanted until April 30 2025 at $4,300/month. **** EXTRAS **** Included: Existing S/S Fridge, Stove, D/W, M/W, Washer, Window Coverings, Light Fixtures. Heat, Hydro, Water & Bell Fibe / Internet In Mnt. Gas Furnace + A/C. Amenities Incl. Saltwater Pool, Sauna, Gym, Rooftop Patio W/ Bbq's, Visitor Prkg (id:50787)
Royal LePage Estate Realty
305 Woodland Acres Crescent
Vaughan, Ontario
Just too many to mention: 3 car garage detached w/luxurious stucco front & long driveway. around 10,000 sqf masterpiece. Functional layout w/many skylights & chandeliers. 9' ceiling all lvls. top notch finishes, over-sized windows, hwd flr, crown mouldings, new 2nd kitchen (2021). Huge recreation room. Beautiful landscaping w/sprinkler, pond & new walkway (2021). Swimming pool, sauna, hot tub, home theatre, wet bar, tennis court. 4 fireplace, 2 kit, bar/media/rec/game rm/sauna/hot tub/pool/tennis crt for enjoyment! The house is highly entertaining! (id:50787)
Bay Street Integrity Realty Inc.
5102 - 183 Wellington Street W
Toronto, Ontario
5 Stars Elegant & Ultra Luxurious Private Residence Sub Penthouse at the Legendary Ritz Carlton with 24 hrs Concierge, 12 foot High Ceilings with Floor to Ceiling Windows, Spanning Half a Floor on 51st Floor, Open Air Terrace, Doorman, Valet Parking, House Car, Maid Service, Guest Suite, Theatre Rm, Board Rm, Private Gym, Salt Water Pool, My Blend Spa, Double Bali Bed, Outdoor Heated Fireplace, Sky Garden with Fabulous Lakeview, Direct Elevator Access to Foyer, Unobstructed Lake & City Views Graciously Facing South Lake View, North City View, East City View & South West Sunset View, Finish with the Tiniest Details to Suit the Most Luxurious Living at the Ritz. **** EXTRAS **** Sub-Zero B/I Fridge/Freezer, Wolf 5 Burner Gas Cooktop, Wolf Oven, Wolf Microwave, Miele D/W, Sub-Zero W/I Wine Fridge, Front Load Washer/Dryer. 4 Underground Parking, 1 Secure Rm as Locker. (id:50787)
Century 21 King's Quay Real Estate Inc.
1095 Coronation Drive
London, Ontario
One Of The Most Prestigious Neighborhoods In London, And Now You have A Chance to Own A Home In The Heart Of It. Upon Entering In the House You Are Greeted With Ceillings That Extend Up to The Second Level. High Ceiling Super Good Size Office And You can Use It As A Living Room. Premium Lot 61 Feet Wide. Heated Washroom Floor, Basement Framing Done, Close By School, Store, Bus Stop And Many More. Less Than 10 Minutes Away From Western University & Hospital. Walking Distance From Major Superstores and Elementary & High School. **** EXTRAS **** All Existing s/s Appliances Including Fridge, Stove, Dishwasher, Washer And Dryer. All Elf's And Window Coverings. (id:50787)
Index Realty Brokerage Inc.
229 Hannah Street
Southwest Middlesex, Ontario
Traditional backsplit 3 situated on a sprawling 58X181ft lot approx. 2500sqft of living space abutting a laneway (potential for future division & development) steps to THAMES RIVER. Large deck in front perfect for morning coffee. Foyer opens to bright open Eat- in kitchen W/O to side yard. XL Living rm comb w/ dining. Upper presents three spacious bedrooms & full 3-pc bath w/ jet tub. Primary bed w/ private balcony deck presenting beautiful views. Full finished bsmt w/ large family rec room, bedroom, & full 3-pc washroom perfect for family enjoyment, guests or in laws – can be converted to rental. **** EXTRAS **** Do not miss the chance to purchase a huge lot w/ laneway potentail in quaint Wardsville steps to Thames River, Glub clubs, and much more! (id:50787)
Cmi Real Estate Inc.
3377 David Milne Way
London, Ontario
Step into the GOLDFIELD community by Millstone Homes! Experience opulent living in South West London with our unique back-to-back custom townhomes, seamlessly blending magnificence, modernity, style, and affordability.Experience open-concept living at its best.Expansive European Tilt and Turn windows flood the interiors with abundant natural light, while the Private balconies with privacy clear glass offer a perfect spot to unwind and enjoy your evenings.Our designer-inspired finishes are nothing short of impressive, featuring custom two-toned kitchen cabinets, a large kitchen island with quartz countertop, pot lights, 9' ceilings on the main floor, and a stylish front door with a Titan I6 Secure Lock, among numerous other features.Choose from various floor plans to find the perfect fit for your lifestylet.This home offers a lifestyle that fulfills all your needs and more. **** EXTRAS **** Conveniently situated in close proximity to scenic walking trails, vibrant parks, easy highway access, bustling shopping malls, reputable big box stores, diverse restaurants, and a well-equipped recreation center. (id:50787)
RE/MAX Real Estate Centre Inc.
1080 Clyde Road
North Dumfries, Ontario
This luxurious country home situated on 2.48 acres offers unparalleled living with its impeccable design and stunning features. This expansive property with 5 bedrooms and 3.5 bathrooms is perfect for families of all sizes. As you step inside, you'll be greeted by the grandeur of the great room with cathedral ceilings and beautiful fireplace. The large kitchen is a chef's dream, boasting quality cabinetry and high end finishes. Prepare gourmet meals with ease and entertain guests in style. Step out onto the covered back deck to take in the breathtaking views. Whether you're enjoying your morning coffee or hosting a summer BBQ, the expansive 1700+ sq.ft of patio space is perfect for both relaxing and entertaining. The primary bedroom feels like your own private retreat, featuring an ensuite bathroom with glass shower and luxurious freestanding tub, a dressing room, walk-in closet, and walk-out to the covered back porch. **** EXTRAS **** The other wing of the home offers two more generously sized bedrooms and a full bathroom. The mud room has main floor laundry, plenty of storage and inside entry to a double garage. (id:50787)
RE/MAX Escarpment Realty Inc.
1080 Clyde Road
Cambridge, Ontario
This luxurious country home situated on 2.48 acres offers unparalleled living with its impeccable design and stunning features. This expansive property with 5 bedrooms and 3.5 bathrooms is perfect for families of all sizes. As you step inside, you'll be greeted by the grandeur of the great room with cathedral ceilings and beautiful fireplace. The large kitchen is a chef's dream, boasting quality cabinetry and high end finishes. Prepare gourmet meals with ease and entertain guests in style. Step out onto the covered back deck to take in the breathtaking views. Whether you're enjoying your morning coffee or hosting a summer BBQ, the expansive 1700+ sq.ft of patio space is perfect for both relaxing and entertaining. The primary bedroom feels like your own private retreat, featuring an ensuite bathroom with glass shower and luxurious freestanding tub, a dressing room, walk-in closet, and walk-out to the covered back porch. The other wing of the home offers two more generously sized bedrooms and a full bathroom. The mud room has main floor laundry, plenty of storage and inside entry to a double garage. The bright and spacious lower level would make the perfect in-law suite, boasting 9-ft ceilings, lots of living space, kitchen/bar, 2 more spacious bedrooms, full bathroom and walkout to a terrace adorned with armour stone and more stunning views. Don't miss the opportunity to own this extraordinary luxury country home, all within a short drive to Cambridge, Hamilton and the GTA. (id:50787)
RE/MAX Escarpment Realty Inc.
188 Humberside Avenue
Toronto, Ontario
Remarkable and Substantial. Arts and Crafts Design. Exceptional location, Amazing Corner lot and generous floorplan. Superbly maintained. Currently 4 spacious suites. Choose your own tenants or easily convert to a stunning single family home. Steps to High Park & Bloor West Village. Superb walk, bike & transit locale. Highly ranked school district. Well worth a visit...and easy to arrange. (id:50787)
RE/MAX West Realty Inc.
94 Stanley Street
Collingwood, Ontario
This stylish home was designed and lived in by the builder and is absolutely loaded with upgrades. More than 5,000 square feet of quality construction. Every view is a delight from the entrance way with its large covered porch with gorgeous timber work to the dream kitchen and the great room with a cathedral ceiling. The luxury is everywhere and the finishes are beautifully curated. Solid wood craftsman-style doors, oak floors, massive island in a kitchen that leaves no stone unturned in being gorgeous and functional. The living area in front of the stone fireplace is large enough for multiple configurations of furnishings to lend the house to gathering and entertaining but cosy enough for two. The huge back deck is also covered with more great timber work and allows for entry from both the living area and the primary suite. The primary is one of three bedrooms on the main floor. Upstairs is a great loft space for a family room or office that has a vaulted ceiling. All the bathrooms have heated floors and are lovely with bright white oversized porcelain tile floors and shower surrounds. The lower level is fully finished with a private guest room and full bathroom as well as a roughed-in bar in the rec room space and heated floors throughout. The home is in a neighbourhood of unique custom designer homes on oversized lots just 5 minutes to the shops in downtown Collingwood, 15 minutes to Blue Mountain Resort and super easy access in and out of town. Other highlights include a generator, a fully finished and insulated garage, hot and cold running water in both the garage and back deck perfect for dog washing and loads of storage space on every level. (id:50787)
Royal LePage Locations North
2083 Seventh Street
St. Catharines, Ontario
Once In A Lifetime Opportunity! Over 29 Acres Of Total Parcel With 20+ Acres Of Mature Producing Grapes. Turn Key Established Winery Open Since 1991 Original Owner. First Time Of Market Sale Includes All Land, Winery Operation Equipment, Production Facility, Structures And Vineyards. Contact Listing Agent For Complete Data Lists Multiple Outbuildings, Facilities, This Opportunity Must Be Seen To Be Appreciated. (id:50787)
RE/MAX West Realty Inc.
Ph 2 - 8 Sultan Street
Toronto, Ontario
This luxurious penthouse showpiece is situated right in the heart of Toronto, steps from Bloor Street, Yorkville’s finest designer shops & restaurants & the lush campus of the U of T. A glamorous penthouse, it features unrivalled & elegant entertaining space with soaring ceiling heights & stunning Palladian windows, dazzling, grandly scaled principal rooms, a spacious Chef's Kitchen overlooking separate Family Room, impressive Primary Suite & separate Br 2 / Guest Suite with adjacent skylit Den & walk-out to an extravagant roof-top Terrace. Natural light freely cascades through a wealth of windows enveloping all in style & glamour. Amazing outdoor space encompasses the 47' long Balcony with three pairs of French doors from the principal rooms, a private Terrace from the Family Room and Primary Suite as well as a 370 square foot roof Terrace ideal for a relaxing respite or a ringside glimpse of exciting Bloor Street parades! **** EXTRAS **** A rare two-storey with fireplace, this is virtually a home in the most sparkling and dynamic location imaginable, where a dream lifestyle of extraordinary and complete discretion opposite the celebrated Windsor Arms is paramount. (id:50787)
Chestnut Park Real Estate Limited
208 Picton Street E
Hamilton, Ontario
Great location close to bay front park. This semi detached bungalow has been fully renovated. 4 bedrooms 2 kitchens 2 baths separate walk up absent private entrance. Private drive and single car garage. Deep lot 146". Close to West Harbour Go Station and pier 4 park. Main floor currently rented at $2500/month and basement rented at $1500/month. (id:50787)
Keller Williams Complete Realty
90 - 2315 Bromsgrove Road
Mississauga, Ontario
This Beautiful,Newly Renovated Home With Stunning Cathedral Style Ceilings Is A Must See!Perfect For\nThe Couple/Family On The Go! Walking Distance To Clarkson Go Train Station,Schools,Grocery\nStores,Bakery And Much More. Pets Welcome As There Is A Fenced Backyard. Only Steps To Visitor\nParking. This Move In Ready, Gem Of A House Could Be Yours Now! (id:50787)
Exp Realty
3944 19th Avenue
Markham, Ontario
Welcome to a secluded haven in Markham, Ontario, where a custom built bungalow on 10 acres of farmland not only offers tranquility but potential for future development. Located in one of the greatest and most desired areas in the GTA, this large 10 acre property has it all! This thoughtfully designed residence emphasizes both comfort and practicality with spacious rooms, brand new renovated kitchen, 3 season room, fully separate in-law suite with separate entrance and walk-out basement, an attached and a detached 2 car garage and so much more! **** EXTRAS **** Potential land value (id:50787)
Sutton Group-Heritage Realty Inc.
150 La Salette Road
Norfolk, Ontario
Welcome to La Salette, a small rural community north of the town of Delhi in Norfolk County, Ontario. It is centered around the magnificent our lady of La Salette, Roman Catholic Church, and in Pioneer times was a bustling market village. This gorgeous hamlet will be home to 4 Executive-style properties by the fabulous Wolf Homes Inc. These gorgeous executive designs are sprawled over 1 acre lots with a plethora of luxurious upgrades. Ditch the hustle and bustle of the city and move out to this tranquil area close to amenities and only 20 mins from the city of Brantford. Want to explore? Check out a few of the local amenities Norfolk County has to offer such as Ramblin Road Brewery and more! (id:50787)
The Agency
130 La Salette Road
Norfolk, Ontario
Welcome to La Salette, a small rural community north of the town of Delhi in Norfolk County, Ontario. It is centered around the magnificent our lady of La Salette, Roman Catholic Church, and in Pioneer times was a bustling market village. This gorgeous hamlet will be home to 4 Executive-style properties by the fabulous Wolf Homes Inc. These gorgeous executive designs are sprawled over 1 acre lots with a plethora of luxurious upgrades. Ditch the hustle and bustle of the city and move out to this tranquil area close to amenities and only 20 mins from the city of Brantford. Want to explore? Check out a few of the local amenities Norfolk County has to offer such as Ramblin Road Brewery and more! (id:50787)
The Agency
138 La Salette Road
Norfolk, Ontario
Welcome to La Salette, a small rural community north of the town of Delhi in Norfolk County, Ontario. It is centered around the magnificent our lady of La Salette, Roman Catholic Church, and in Pioneer times was a bustling market village. This gorgeous hamlet will be home to 4 Executive-style properties by the fabulous Wolf Homes Inc. These gorgeous executive designs are sprawled over 1 acre lots with a plethora of luxurious upgrades. Ditch the hustle and bustle of the city and move out to this tranquil area close to amenities and only 20 mins from the city of Brantford. Want to explore? Check out a few of the local amenities Norfolk County has to offer such as Ramblin Road Brewery and more! (id:50787)
The Agency
36 Bridgewater Drive
Richmond Hill, Ontario
What a graceful home in a secluded greenbelt of Richmond hill! 2.59 acres. Backed by the conservation area. Year-round breathtaking views from every angle. Surrounded by towering trees, ravine, stream, etc. This custom superior quality home features an unbeliverable construction and finishings. Approx. 8080 Sq.Ft of luxury living space. Main floor professional finished unique gourmet kitchen, grandly great room, cosey primary bedroom, & pleasing sunroom. Very spacious lower level with custom fully-equipped bar, exercise room, meeting room, entertrainment area, and two guest bedroom. Enjoy inground pool and huge deck facing to incredible landscape. Converience?Minutes to Hwy 404. Must see to appreciate.Welcome! **** EXTRAS **** Heated Floor through-out. 11' ceiling height in great room, 9' ceiling height in most other area. Primary bedroom with sauna, steam bath, W/O to private balcony and back-deck. Build-in speaker system. Sprinkler system. CAC plus split AC. (id:50787)
Homelife Landmark Realty Inc.
8 Mccandless Court
Caledon, Ontario
MOTIVATED SELLER! Luxurious 3,216 + 1,270 5-bed home is brimming with premium finishes. Spacious 2-Car Garage w/exposed concrete driveway & exposed concrete path continues to covered front porch & wraps along the side of the house, guiding you to the rear yard & patio with walk out door. Set of 10' double doors lead into bright entryway, frosted glass door leads into office with custom b/i cabinets & matching desk. Dining Room features coffered ceiling & servery which leads into pantry & spacious eat-in kitchen with island & s/s appliances. Family room boasts Napolean gas fireplace. Main also features 5th bed, 2-piece bath & laundry/mud room with custom cabinets & access door to garage. Upper level's primary bed is generously sized & boasts 5-piece ensuite with custom dual vanities, walk-in shower and jet tub, plus custom walk-in closet. 2nd & 3rdBeds share jack & jill 4-piece bath, while 4th bed has own 3-piece ensuite. Lower level is finished with a rec room plus 3 piece bath **** EXTRAS **** & 6-personcedar sauna. California shutters throughout, upgraded baseboards & lighting and so much more! 57Cbr Visit This Home's Custom Web Page For a VideoNarrated Online Showing, Floor Plans, Pro Photos, and More! (id:50787)
Exp Realty
182162 20 Sideroad
East Garafraxa, Ontario
The breathtaking 39 acre Hobby Farm of your Dreams! Locally renowned as 'Enchanted Acres', this haven is nestled amongst the rolling hills of Dufferin County. A serene sanctuary neatly tucked away from suburban living, revitalizing the ever so attractive homesteading lifestyle. Grow your own crops, raise your own chicken while you board horses. A stone's throw from the fabulous amenities and expanding community of Orangeville. Strategic corner lot with two massive road frontages. This parcel boasts 27 workable acres as well as a large 40 X40 insulated, 7 stall barn with Tack Room, Soft Stalls, Fenced Paddock & attached 40 X 60 utility building with Winterized water supply. 5.5 Acre Fenced pasture, 2 Small Paddocks as well as a spring fed pond. Retreat to the quaint residential dwelling separated by a beautiful mature tree line. This rare canvas of your life's next endeavour savours tranquility while teasing your creative ingenuity! **** EXTRAS **** Direct access from Highway 109; near future development. Workable lands. (id:50787)
Coldwell Banker The Real Estate Centre
Keller Williams Portfolio Realty
50 Toby Crescent
Hamilton, Ontario
Hamilton Mountain Legal 2-family home is a great investment opportunity that generates positive cash flow. The property has great tenants who are willing to stay and are currently on a month-to-month lease. The house has 4 bedrooms upstairs and 3 bedrooms downstairs, with 2 kitchens and 2 full bathrooms. Each unit has in-suite stacked laundry. The double-wide driveway can accommodate up to 4 cars, and the large backyard provides ample space for both tenants to enjoy. The location is excellent, with easy access to the Red Hill Valley Expressway and close proximity to the Mountain Brow. The property is also within walking distance of a community park and the Huntington Park Recreation Center. Fully rented, and this home is being rented out as a rooming house. (id:50787)
RE/MAX Escarpment Realty Inc.
50 Toby Crescent
Hamilton, Ontario
Fully rented, and this home is being rented out as a rooming house. Hamilton Mountain Legal 2-family home is a great investment opportunity that generates positive cash flow. The property has great tenants who are willing to stay and are currently on a month-to-month lease. The house has 4 bedrooms upstairs and 3 bedrooms downstairs, with 2 kitchens and 2 full bathrooms. Each unit has in-suite stacked laundry. The double-wide driveway can accommodate up to 4 cars, and the large backyard provides ample space for both tenants to enjoy. The location is excellent, with easy access to the Red Hill Valley Expressway and close proximity to the Mountain Brow. The property is also within walking distance of a community park and the Huntington Park Recreation Center. Don't miss out on this fantastic investment opportunity! (id:50787)
RE/MAX Escarpment Realty Inc.
10571 Lakeshore Road W
Wainfleet, Ontario
Experience waterfront living at its finest! Nestled on the sandy shores of Camelot Beach, this meticulously maintained year-round home offers a hilltop vantage point with stunning panoramic views of Reeb’s Bay on Lake Erie. Spanning 1300 sq ft, this residence features 2 spacious bedrooms, 1.5 bathrooms, and a full basement for all your beach essentials. The kitchen, with a convenient breakfast counter, flows seamlessly into the expansive dining room. The heart of the home is the sunlit living room, adorned with a charming stone gas fireplace for warmth and character. Designed for easy indoor-outdoor living, garden doors beckon to the lakefront yard, patios, and a stairway leading to the sandy beach. Enjoy the tranquility of the shallow, soft bottom lake entrance, ideal for family fun. **** EXTRAS **** On a 200’ deep lot enveloped by mature trees, this property offers a serene retreat. The north side boasts a generously sized paved driveway with extra parking. A short 5-10 min drive takes you to Port Colborne's amenities. (id:50787)
RE/MAX Niagara Realty Ltd.
794046 Grey Rd 124
Grey Highlands, Ontario
SOLID BRICK RAISED BUNGALOW. SEPARATE ENTRANCE TO EITHER UPPER OR LOWER LEVEL FROM THE GARAGE, ALLOWING FOR AN IN-LAW APT TO BE CREATED IN LOWER LEVEL.SPACIOUS PRINCIPAL ROOMS INCLUDE BEAUTIFULLY CRAFTED WOOD CABINETRY IN KITCHEN WITH LOTS OF COUNTER SPACE. LOWER LEVEL IS MOSTLY FINISHED, HAS DAYLIGHT WINDOWS, INCLUDES 2 BRS, FAMILY ROOM WITH WOODSTOVE (OLD), & 2ND BATHROOM. EXCELLENT FOR FAMILY & EXTENDED FAMILY. **** EXTRAS **** OLD SUBDIVISION PLAN 261 DATED 1856. LOT SIZES TAKEN FROM TAX BILL (id:50787)
Royal LePage Rcr Realty
55 Stafford Street
Woodstock, Ontario
Step into luxury with this exquisite 3-bedroom haven! The top floor welcomes you with brand-new floors, a sleek full bathroom, and a newly constructed walk-in closet offering both style and functionality. The main floor is a culinary delight, boasting a brand-new kitchen with a pantry, complemented by updated pot lights throughout. The adjacent mudroom/storage room leads seamlessly to the backyard, creating a perfect blend of indoor and outdoor living. Discover the versatile basement featuring a functional storage room/office and a fully soundproofed office crafted for gaming enthusiasts. The laundry area awaits your personal touch to complete this exceptional space.\n\nOutside, the backyard is a private retreat with a gazebo, hot tub, and gate access for added convenience. The double-car garage not only provides parking but also boasts an exceptional amount of storage and convenient access to the basement. **** EXTRAS **** Extend your delight as you embrace the expansive front yard and relish the convenience of accommodating up to 5 cars. Zoned R3, this residence defines contemporary living, seamlessly blending style, comfort, and functionality. (id:50787)
Century 21 Empire Realty Inc
99 Adelaide Avenue W
Oshawa, Ontario
This Beautiful Detached Home In Oshawa Is Close To Transit, Golf Course, Schools, Hospital And Shopping. Property Has Been Nicely Updated And Very Well Maintained. Kitchen Boasts Granite Countertop And New Stainless Steel Fridge, Stove And B/I Microwave. Incl. As Well Are B/I Dishwasher, Washer And Dryer. Mostly Hardwood Throughout. New Furnace & AC ** **** EXTRAS **** House is tenanted, and buyer have to assume the tenants. Lease started on Jan 1, 2024 (id:50787)
Ipro Realty Ltd
104 Walker Road
Ingersoll, Ontario
Absolutely Stunning Detached, Curb Appeal, The Serenity Of The Wooded Backyard, Featuring A Large Deck (Natural Gas Hook Up) For Entertaining.The Home Features Inviting Entryway 18ft foyer Leading To Generous Sized Living room,Open Concept Kitchen,S/S Appliances with an island for entertaining guests and lot of room to extend kitchen.Gas fireplace, hardwood, porcelain floors.Elegant oak & wrought iron railings. Boasting 9 Ft Ceilings, Quartz Countertops, Walk-In Pantry , Oversized Windows.Laundry on main,2 Pc Bath & Mudroom W/ Access To 2 Car Garage Completes The Main Level. The 2nd Level Features A Fantastic Primary Bedroom, Walk In Closet & Stunning 5 Pc Bath, Highlighted By The Relaxing Freestanding Soaker Tub.2 More Beds w Full 4Pc Bath Round Out The 2nd Level. Freshly Renovated Basement (2022) Offers Large Living Space, 4 Pc Bath, good size Bedroom.Above ground pool and hot tub for relaxing. Nice, quiet and safer neighbourhood.Close to 401 in booming city of Ingersoll. **** EXTRAS **** Featuring Smart Duct System, High Eff Furnace with water softener.***Motivated Seller.Bring your best offer*** (id:50787)
RE/MAX Gold Realty Inc.
1275 Donlea Crescent
Oakville, Ontario
Stately Georgian Style House On Oversized 100' by 150' Lot Near Lake Ontario. Gorgeous All Brick Home W/Large Contemporary Addition in the Back. Located On a Quiet Crescent In Prestigious Morrison in South East Oakville. Steps to Top Ranking Schools: Oakville Trafalgar H.S., E.J. James French Immersion, Maple Grove, Linbrook & St.Mildred's Private Schools, Near Appleby College & Montessori Schools. Close To Downtown Olde Oakville, Go Station, Upscale Dining & Shopping. Stroll To Gairloch Gardens On The Lake. Almost 3000 S.F., Pristine Home W/Large Principal Rooms&New Oversized Windows. Two Walk Outs 2 Stone Terrace & Gardens. Gorgeous Renovated Bathrooms. Upscale Appliances, Gas Stove, New(er): Windows, Pot Lights, Modern Light Fixtures, Furnace, Roof, Driveway, Paint. Hardwoods Throughout. Mud Room & Full Bathroom on Main Floor. Full Size Pool Ready For Sizzling Hot Summer. Manicured Gardens, Stone Patios, Shade Trees. Large Driveway & Double Garage W/Inside Entry. Move-in Condition. **** EXTRAS **** Main Floor Office with W/B Fireplace, Wrap Around Windows in Family Room and Dining Room, 2 Skylights, Crown Moldings, LED Pot Lights (id:50787)
RE/MAX Realty Specialists Inc.
300 - 468 Wellington Street W
Toronto, Ontario
Sensational approx 5000 sq ft true loft featuring carefully curated contemporary design elements with direct elevator access.Tall windows flood the space with natural light and sunshine from both west and south, including 2 south facing juliet balconies. Enormous entertaining space with 12 ft ceilings, living room with fireplace & custom built-in wet bar . Chefs kitchen with Miele appliances (Speed oven, wall oven, warming drawer, gas cooktop, dishwasher) and long centre island. Traditional exposed brick and beams with a contemporary edge. Outstanding open and bright space. Primary Bedroom features a fireplace, his & hers walk in closets/dressing rooms, massive spa like custom ensuite with heated floor. 2nd Bedroom w/ concealed murphy bed set up as a family room , + ensuite bathroom. 3rd Bdrm w/ built in aquarium, plus a seprate light filled home office. **** EXTRAS **** Hardwood floors, with heated floors in kitchen, and ensuite bathroom. In-ceilng high end speakers /sound in living room area and primary suite, fabulous storage, Whole Home CAT6 wiring and Lutron system. 1 parking spot under building. (id:50787)
Hazelton Real Estate Inc.
6566 Drummond Road
Niagara Falls, Ontario
or Builder->""Redevelop Now"" Or ""Rent And Redevelop Later""*Zoning R5B*Come&See*Welcome To ""6566 Drummond Rd""*South Facing W/Bright&Huge Lot W/104.94Ft(Front)*209.88Ft(Back)*Very Regular Lot*Total 22,024 Sqf*Excellent Opportunity To Buy The Property*To Build Multiplex W/Zoning R5B->in The Heart Of Niagara Falls*Close To Niagara Falls (Steps To 1.4Km)*Big Potential And Good Opportunity*For Income&Redevelopment*Could Make Up To At Least 3 Floors*Survey Attached **** EXTRAS **** **1.5 Storey Detached Bungalow House**Main Floor(3 Bed Room/Kitchen/Washroom)*Upper Floor(2 Bedrooms)*Basement ( 3 Bedrooms/Kitchen/Washroom->apartment)*Walking Distance From Niagara Falls* (id:50787)
Royal LePage New Concept
3508 - 55 Ann O'reilly Road
Toronto, Ontario
Spectacular South-West View From The 35th Floor With Lots of Upgrades. Open Kitchen With Stainless Steel Appliances, Granite Counter Top, Backsplash, Upgraded Cabinets, 3 Pc Two Bathrooms, 9' Ceiling And 24 Hrs Security, Library, Party Room, Gym, Guest Suites, Visitors Parking, Movie Theater and More. The building Is Situated Closer To All Amenities Such As TTC, Highway 404, Don Valley Pkwy, 401, Fairview Mall and More. **** EXTRAS **** Tridel's Master-Planned Community At 55 Ann O'Reilly Road Consists Of A Pair Of Condos Constructed in 2017, With The Taller Of The Two Reaching To 44 Floor With Luxurious Building. (id:50787)
RE/MAX Ace Realty Inc.
2507 - 2220 Lake Shore Boulevard W
Toronto, Ontario
No Offer date!! Forever view of the lake, unbelievable corner unit waterfront south facing condo. 2 bed + 1 den 880sqft + 212sqft L shaped balcony = 1092sqft of living space. 2 full bath, one being an ensuite. Master bedroom has custom walk in closet organizers. Kitchen with a 5ft moveable island giving homeowners flexible spaces to work with. Laminate floors throughout. Forever view of the lake washrooms with subway tile, 1 washroom with glass shower. S/S appliances. 1 parking spot. All amenities & stores walking distance, bus stop, streetcar & lake. **** EXTRAS **** Amenities; pool, gym, yoga, work offices, billiards room, kids play rm, squash, movie theatre, BBQ area, golf putting, library, 3 party rooms (id:50787)
Sutton Group-Security Real Estate Inc.
92 Kraus Road
Barrie, Ontario
Desired neighbourhood, this 2 storey all brick home is bright, spacious, newly painted and ready for your family. Eat-in kitchen with walk-out to fully fenced yard. Oversized garage with main door to rear yard. Located central to all amenities, parks, schools, shopping and easy Hwy access. Hwy 400 for commuter's. **** EXTRAS **** Property has only had one owner. Many possibilities including in-law potential, large windows and high ceiling on lower level. (id:50787)
Royal LePage Rcr Realty
43 Shoreview Drive
Barrie, Ontario
Extensive renovations are DONE, and this house is READY for YOU in the heart of Barrie's prestigious East End! We're talking about a four-bedroom masterpiece, meticulously crafted for comfort and timeless charm. The kitchen? Oh, it's not just a place for meals—it's a hub of warmth, bathed in the glow of stylish pot lights. With over 2000 sq ft of smartly designed living space, this place oozes casual elegance. Heated floors in the family room? Yeah, we've got that extra coziness dialed in. But wait, there's more! A unique second entrance adds versatility to your lifestyle—whether it's a chill space for family, or a spot to welcome friends in style. And the location? Unbeatable. We're talking a short walk from Johnson's Beach, the Barrie Yacht Club, North Shore trail, shopping, local eateries, schools, and the lively downtown core. RVH and Hwy 400? Minutes away for that breezy city connection. Now, let's talk about the neighborhood—Shoreview Drive, the crème de la crème street of Barrie's East End. These homes are custom masterpieces, with some hitting a cool $1,500,000. Just a stroll away from Lake Simcoe and its inviting beaches, this neighborhood blends natural beauty with sophistication. Convenience? You've got it. A quick drive to RVH hospital and easy access to the bustling HWY 400 put you in the sweet spot of seamless connectivity. And if you're craving the downtown vibe of Barrie, it's a stone's throw away—a vibrant epicenter of shopping, dining, and cultural delights. But here's the real magic—the neighbourhood's character. Mature lots, towering trees, and a vibe that screams refinement. Welcome to the epitome of East End living on Shoreview Dr—where every home tells a story of luxury, and the street is a runway for a life well-lived. Make yourself at home in a place where every detail shouts comfort, practicality, and the unmistakable charm of Barrie's East End. Live the easygoing lifestyle, one step at a time in this irresistible home. (id:50787)
Century 21 B.j. Roth Realty Ltd. Brokerage
1106 - 120 Eagle Rock Way
Vaughan, Ontario
Gorgeous 3 Bed + Den, 3-Full Bath, 2 Ensuite, well-lit Condos in The Mackenzie By Pemberton! New Community Adjacent To Maple Go, Close To Major Highways, Schools, Groceries, Public Transit, Wonderland, Vaughan Mill, Hospital and minutes to Vaughan Subway Station. Large Balcony & Floor-To-Ceiling Windows. Smooth Finished 9' Ceilings, Wide Plank Laminate Flooring Throughout, Contemporary Cabinets, Building Includes Concierge Guest Suite, Party Rm, Rooftop Terrace, Fitness Rm, Visitors Parking. **** EXTRAS **** S/S Fridge, Stove, Microwave, Built-In Dishwasher). Under Cabinet Lighting, Stone Countertops, Front Load Stacked Washer/Dryer. (id:50787)
RE/MAX Premier Inc.
30 South Street W
Hamilton, Ontario
Welcome to one of Hamilton's great historic estates! This magnificent home sits on an incredibly rare and private 1.28 acre landscaped lot overlooking downtown Dundas. Built in 1847, this home offers 4600 square feet of lavish living space above grade, enhanced by generous room sizes, huge windows and soaring 11' ceilings. Crown mouldings, 18 baseboards, inset bookcases, chandeliers, and gleaming hardwood floors further add to the rich character. The main entrance is bordered by a large covered porch that is partially screened in. Inside the double front doors, a grand staircase and entrance foyer anchor a classic centre hall floor plan. A conservatory/parlour and a formal living room adjoin the foyer, each with their own original French doors leading to the porch. The formal dining room comfortably seats eight, and connects to both the kitchen and the main entrance hall where a main floor powder room and stately office complete the floor. The eat-in kitchen has been renovated, and is equipped with heated floors, stone countertops, updated cabinetry, and stainless appliances, including a countertop gas range. The second floor stairway landing is truly awe-inspiring. Flooded by light from both the immense south-facing window and chandelier, this landing is bordered by four spacious principal bedrooms and a shared 3-piece washroom. The sprawling primary suite includes two closets and a stunning ensuite washroom with heated floor and soaker tub. Two additional rooms and another bathroom can be found down a hallway in the former butler quarters. Across the circular driveway from the principal residence, this spectacular estate includes a solid brick carriage house with one and a half storeys; ideal for converting to an additional dwelling unit, studio, or workshop. This remarkable estate is truly special and will make an amazing home for the right owners! (id:50787)
Sotheby's International Realty Canada
496083 Grey 2 Road
Blue Mountains, Ontario
Close your eyes, can you picture you and your family riding horseback on your own 126 acres and admiring the panoramic valley and four season Georgian Bay view? Stunning and lovingly designed and constructed post and beam home situated to embrace the sunrise, sunset and ever changing dramatic scenery of The Blue Mountains natural wonders. Main level open concept with generous living space, each bedroom with its own bath and lower level is perfectly set up for independent living for extended family, good friends or a helping hand with children, property care, animal companions. Ideally located to enjoy local general store baked treats and fresh home cooking and just a short drive into eclectic Thornbury shops and restaurants with easy access to all your household wants, needs and of course the delightful picturesque park, pier, beach and marina. All the recreational amenities in your own area playground. Now let’s chat and get you a personal viewing of this exceptional property. (id:50787)
Engel & Volkers Toronto Central
174687 Grey Road 30 Road
Grey Highlands, Ontario
A wonderful opportunity to own this 1 acre property with a 3 bedroom, 2 bath home that's nestled on the hillside & less than 1 km from the BVSC. This property is highlighted & adorned with a beautiful waterfall running down the escarpment where its therapeutic sound is heard all year round. The wonder of nature is captured from every window. The home features hardwood floors on the main floor with a big, bright dining room & walkout to private deck, kitchen with island, a living room where views & lights of the slopes are seen, plus 3 bedrooms & a 4 pc bath. Lower level is a walkout to front yard & driveway & offers a nice sized family room with fireplace, a big bright office, a 2 pc bath, a workshop & lots of storage. The lower level has been completely spray foamed, the propane furnace was new in 2015 & has a newer 200 amp breaker panel plus a generator panel has been wired in. A lovely 4 season home located perfectly for the outdoor enthusiasts where so many recreational attractions **** EXTRAS **** like skiing, Eugenia Lake, Eugenia Falls, Beaver River and the Bruce Trail are all close by. The value of this home is not just in its walls and location, but in the possibilities it offers the next lucky owner. (id:50787)
Royal LePage Rcr Realty
812 - 205 Hilda Avenue
Toronto, Ontario
Bright And Spacious 2 Bd, 2 Bath Unit In High Demand Yonge / Steeles. Functional Layout With Lots Of Storage Space, Eat-In Kitchen W/Large Window, Sun-Filled Living Room, Walk Out To Large Balcony, High Demand Building With Low Maintenance (Includes All Utilities & Cable Tv) Excellent Opportunity To Live-In, Invest Or Renovate. Close To Yonge Street, Public Transit, Centerpoint Mall, Schools & Place Of Worship. (id:50787)
Forest Hill Real Estate Inc.
3770 Sunbank Crescent
Severn, Ontario
Introducing Paradise by the Lake, the latest development by LIV Communities. Recently opened for occupancy, this custom-built contemporary home on the west side of Lake Couchiching boasts a range of impressive features and upgrades. The main level is designed with an open concept, encompassing a dining area, living room, and a well-lit kitchen with a central island. Moving to the second level, you'll find four bedrooms, including a spacious primary bedroom with dual closets and an ensuite bathroom. The basement is unfinished, providing an opportunity for personal customization. Situated on a corner lot, the property offers ample yard space and parking for four cars. The proposed Westshore Recreation Centre is conveniently located nearby, which includes a children's playground. Additionally, an unopened road allowance down Menoke Beach Rd leads to Lake Couchiching. Enjoy easy highway access to both north and southbound Highway 11, making it just over an hour's drive to the GTA, 7 minutes from Orillia, and 15 minutes to Muskoka. Don't miss out on this exceptional opportunity! (id:50787)
RE/MAX Right Move Brokerage

