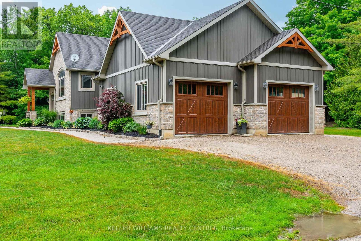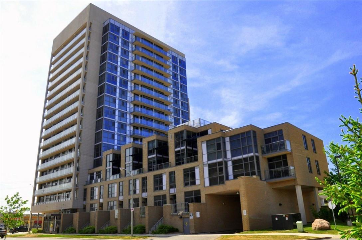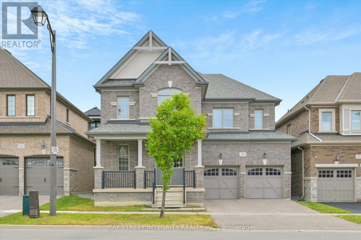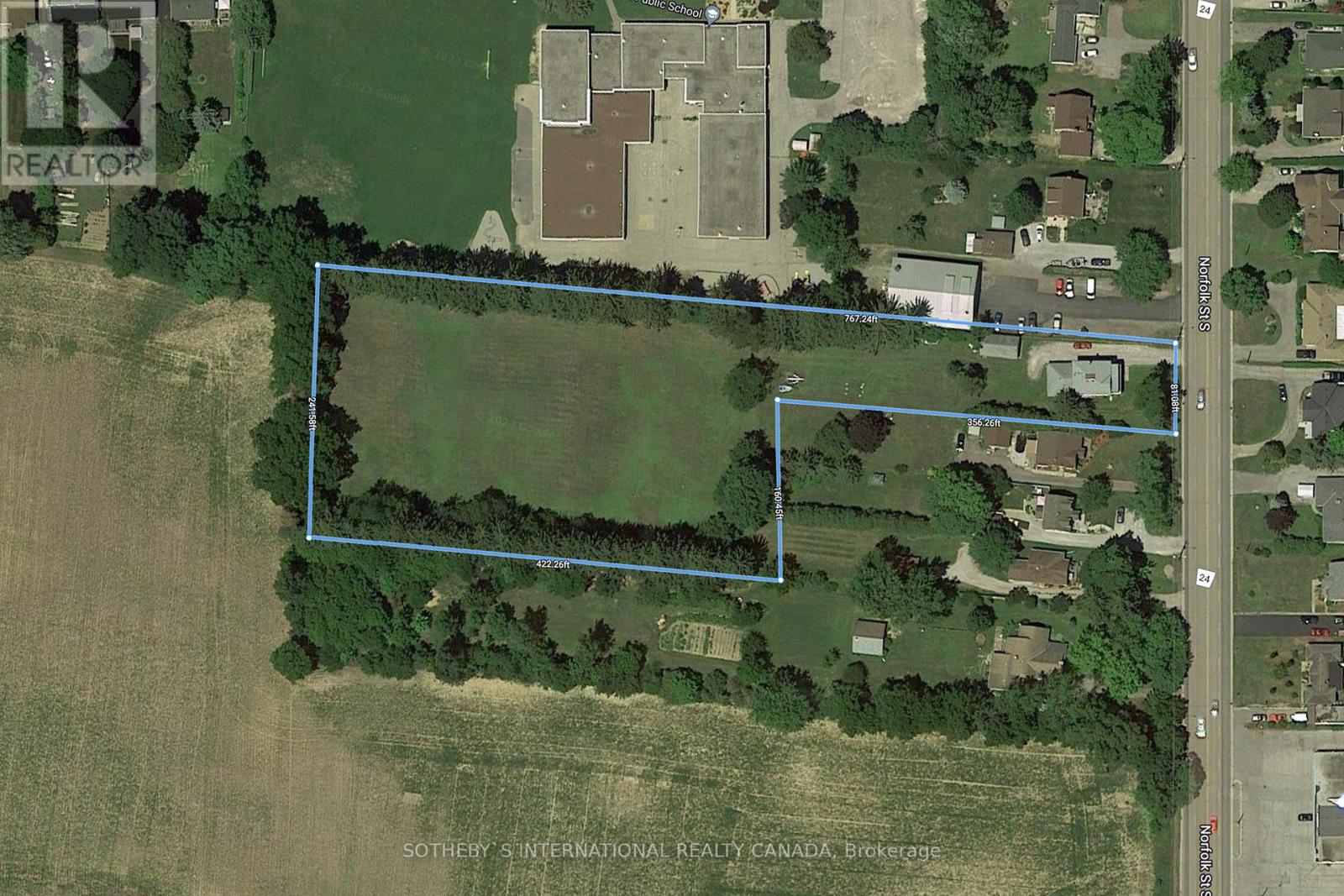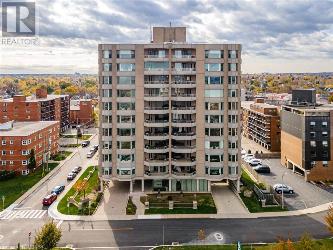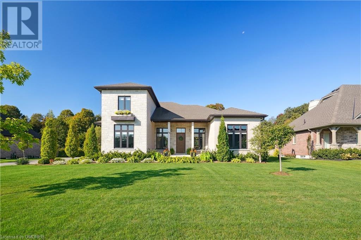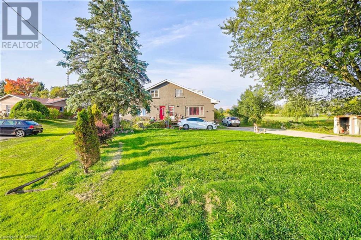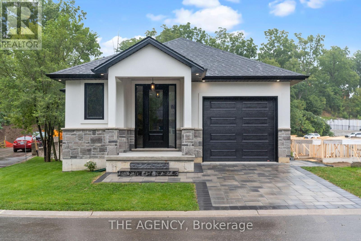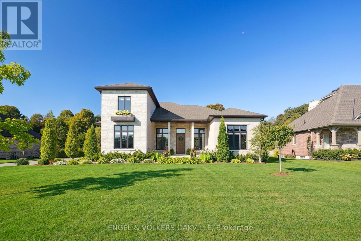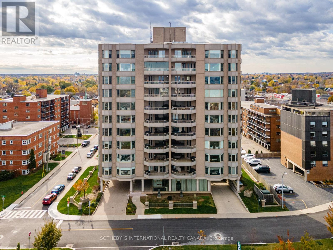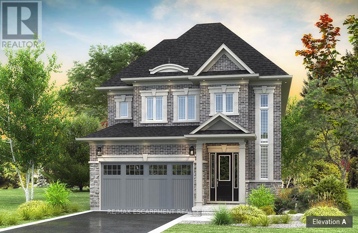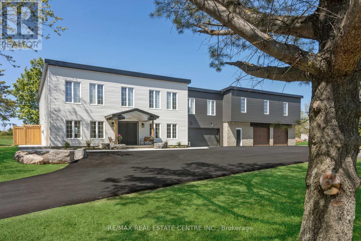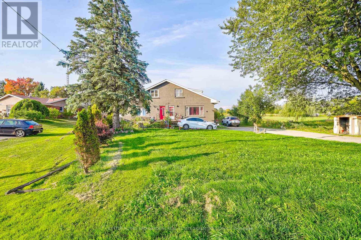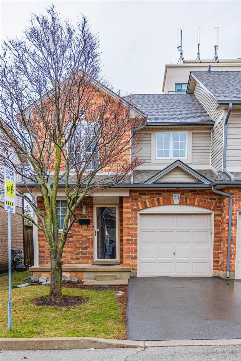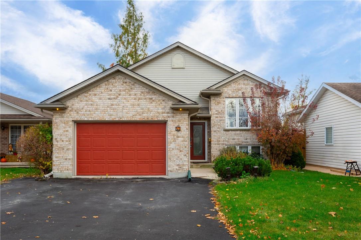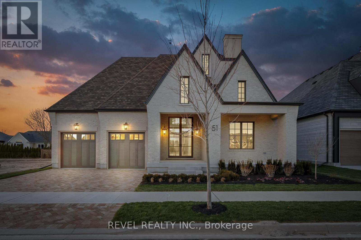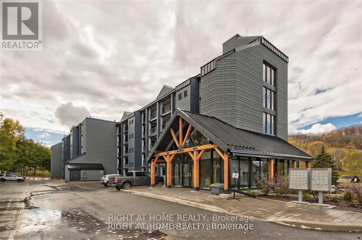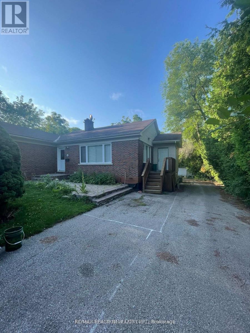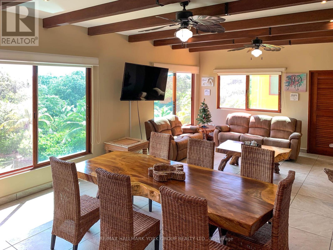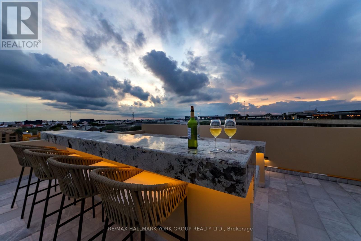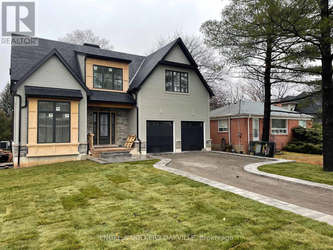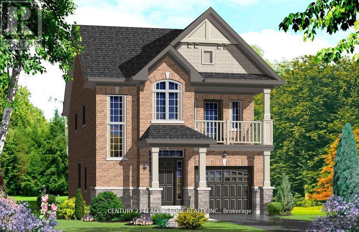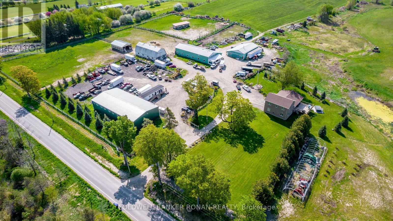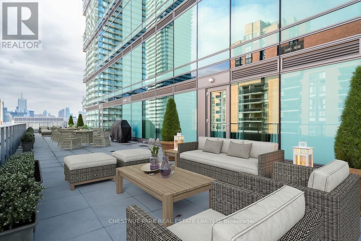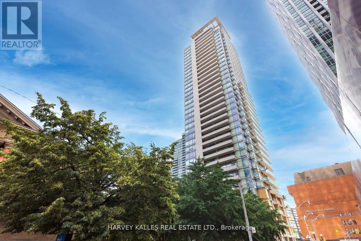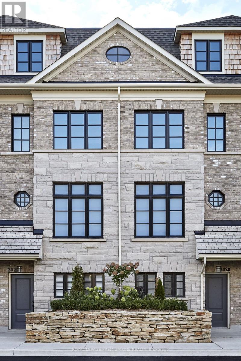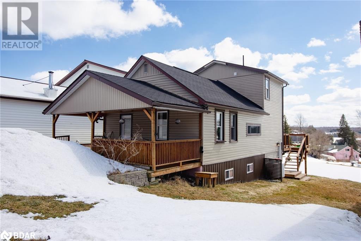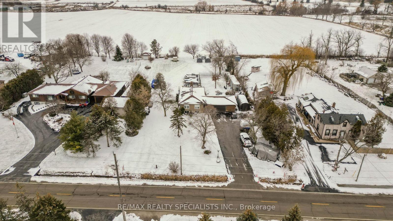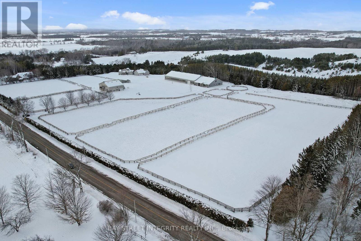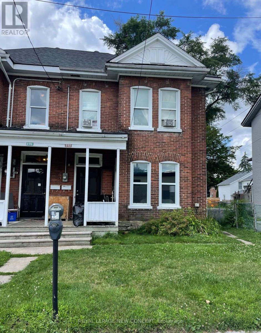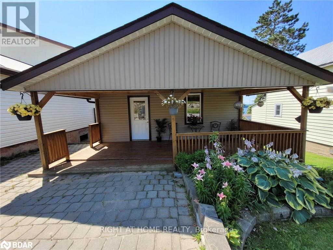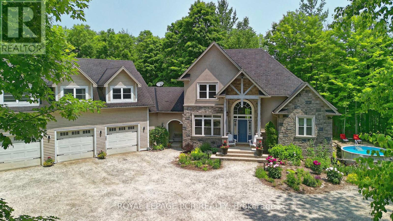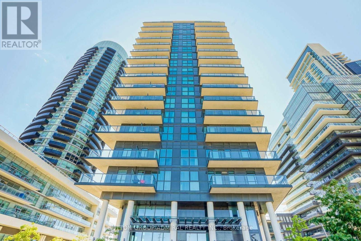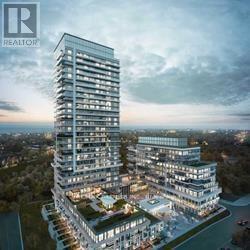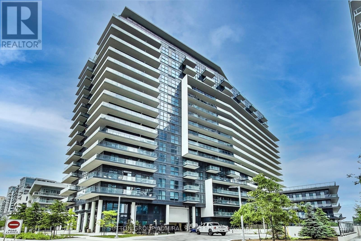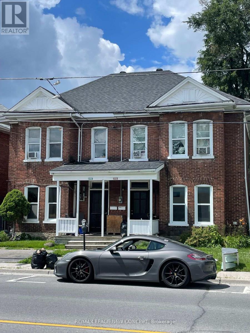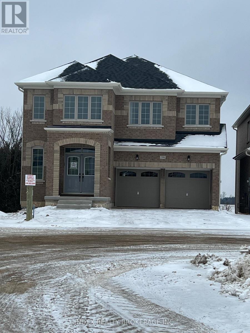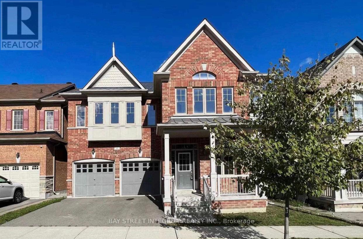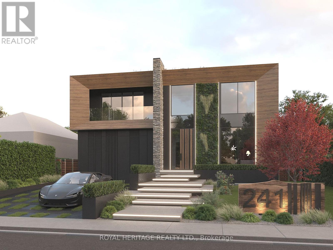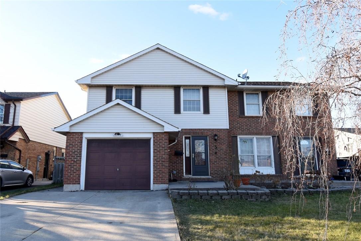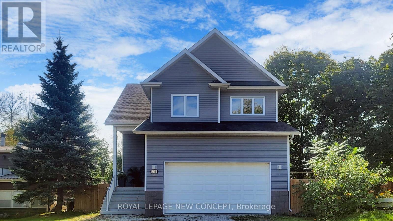3 Teddy Bear Lane
South Bruce Peninsula, Ontario
An unmatched waterfront estate spanning almost 50 private acres, boasting covetedwaterfront location at Berford Lake, a breathtaking 3,000 feet along the majestic Rankin River, a luxuriousmain residence, charming guest house, and an impressive 40x60 shop. Marvel at the magnificent custom-builthome adorned with exquisite stone and timber frame accents, boasting an impressive 4,600 square feet ofluxurious living space across two levels. Step inside to a fabulous open design, with soaring cathedral ceilingsabove and hand-scraped bamboo hardwood floors below. The kitchen exudes elegance, with its Braziliangranite countertops, bespoke Mennonite-built cabinetry, stainless steel appliance package, coffee bar, andisland. The adjacent butler's pantry with laundry facilities ensures effortless entertaining for discerningculinary enthusiasts. Retreat to the primary suite, offering a luxurious four-piece ensuite and a walk-out tothe expansive back deck—a tranquil haven for relaxation. (id:50787)
Keller Williams Realty Centres
1940 Ironstone Drive, Unit #707
Burlington, Ontario
Luxury living in uptown Burlington! Welcome to the “Keystone” unit 707 in one of Burlington’s premier buildings offering 906 square feet of living space. This bright, corner unit has breathtaking, unobstructed views of the city, escarpment, and sunsets every evening. Enjoy the sights from the large terrace accessible from both the second bedroom and the living room. Enjoy open concept living that offers in-suite laundry, an office, 2 bedrooms and 2 baths (one being an ensuite). This unit comes with a parking space and locker. Recent updates include new appliances (2023), new luxury vinyl flooring (2023) and fresh paint (2024.) This stunning unit is ready to move in and enjoy! Building amenities include party room, a full gym (with a Peloton!), yoga studio, 24 hr concierge/security, outdoor rooftop patio with barbeques & lounging areas, lots of guest parking, geothermal heating & cooling plus a billiards/games room. Walking distance to restaurants, shopping, 30 minutes to Toronto, minutes to highway access (407 & QEW) and the GO train. Don’t miss this incredible opportunity to live in a beautiful condo in a lovely area! (id:50787)
Com/choice Realty
99 Greenspire Avenue
Markham, Ontario
Welcome To This Fully Renovated 4 Bedrooms 4 Baths Detached House In A High Demand Neighborhood Wismer! Very Bright House With Practical And Open Concept Layout. Premium Engineering Hardwood Flooring Throughout Main & 2nd Floor. Pot Lights Throughout Main Floor. Upgraded Open Concept Kitchen W/ Breakfast Area & W/O To Yard. Master Bedroom W/5Pc Ensuite & W/I Closet. Situated In High Ranked Bur Oak Secondary School & John Mccrae Public School. Close To Marshall Mackenzie Park, Acreage Wismer Park, Shopping Centre And All Amenities. Must See! (id:50787)
Bay Street Integrity Realty Inc.
498 Norfolk Street S
Norfolk, Ontario
Development Opportunity! Approximately 3 Acres Inside The Urban Development Boundary. Municipal Utility Services Present At The Road. Upgrade Zoning To R4 Or R5 And Build Townhouses/ Apartments/ Other. Concept Design Included In Listing Package. (id:50787)
Sotheby's International Realty Canada
174 Mountain Park Avenue Unit# 6 East
Hamilton, Ontario
Extraordinary condo living in the exclusive Madison at the top of Hamilton Brow! Breathtaking views. This suite offers over 2,400 sq ft of living space plus an expansive terrace and a second balcony! In addition to the beautifully spacious dining room, there are two bedrms, a den, an office, two bathrms. The key feature in this suite is the view & the living room puts this front & centre w/ picture windows providing a panoramic vista of the city, the bay, Lake Ontario, the Skyway Bridge & even Toronto on a clear day. Spectacular. Watching the sunrise as well as the night lights coming on in the city come will be your daily meditation. There is no compromising in this suite - the kitchen offers the chef ample space for entertaining, including 2 fridges, dbl ovens & a pantry, while the adjacent breakfast area takes advantage of the view & the sunlight. The primary bedroom is truly a luxe space w/ a 6 piece ensuite including soaker tub. Closets abound, incl 2 walk-in closets in the primary. Gas fireplace. The entire suite features double-hung windows that open, & no less than 7 bay window details providing sunshine & breezes on three sides. A separate laundry room offers utility sink, cabinetry & bar fridge. The 440 sf terrace includes a gas BBQ hook-up. Second balcony. Elevator direct to the private suite entry. The locker is located on the same floor and is accessed from a rear door. Ceiling heights of 9'5 add to the expansive feeling in the suite. Two parking spots. The Madison is located across from the park at the top of the Brow, Wentworth Stairs can take you up and down. With just 20 units in the building, and just 2 per floor, this is an opportunity for those not interested in your typical condo lifestyle. An easy walk to the shopping on Concession. The Library is just a few minutes walk away. This is truly a rare offering in the GTA. (id:50787)
Sotheby's International Realty Canada
48 Otter View Dr
Otterville, Ontario
Elegant Rural Bungaloft: Welcome to this meticulous home, custom built in 2020. Located in the vert desirable Otterview Creek Estates. Located in the very desirable Otter backing onto a ravine, creek and surrounded by the otterview Golf Course. Enjoy the peace and quiet of the countryside with the conveniences of nearby Woodstock. Bright and beautiful open concept main floor has 12 ft ceilings and large picture windows. The primary bedroom with ensuite is located on the main level with 2 additional bedrooms and a bathroom on the second floor. Convenient 3 car attached garage has ceiling height to accommodate a lift and there is another single detached garage/workshop (id:50787)
Engel & Volkers Oakville
2216 Highway 2
Bowmanville, Ontario
Great investment opportunity, 2 dwellings for the price of 1. Both units have 3 bedrooms, 1.5 baths, laminate floors thru-out, A/C, furnace, well pumps, water filters (2022), hydro meters, roof (2021) - this already made easy venture has everything ready to be acquired. With massive lot of over half an acre, comes with a spacious backyard, a double detached garage & a shared driveway w/ lots of parking. Photos taken before tenants move in. Must assume tenants (month to month). (id:50787)
Better Homes And Gardens Real Estate Signature Service
16 - 5 John Pound Road
Tillsonburg, Ontario
Step into the front foyer or through the private entrance off the single-car garage, and the open-concept living space unfolds, featuring the dream entertaining space for any at-home chef—the kitchen. A combination of white oak, white lifetime warranty quartz covering the large island, beveled subway tile and navy steel appliances are illuminated by the abundance of lighting options, whether the under-mount LEDs or the natural light blanketing the space through large trimless windows. The gorgeous kitchen flows effortlessly into the living room as a custom shiplap mantle and gas fireplace centre the room. A generous primary bedroom with an ensuite completes the main level. As you walk down the custom-created hardwood staircase, the fully finished lower level is illuminated by LED lighting lining the baseboards as the covered lower level stone patio, secondary bedroom, secondary full washroom **** EXTRAS **** (Some images have been virtually staged) (id:50787)
The Agency
48 Otter View Drive
Norwich, Ontario
Elegant Rural Bungaloft: Welcome to this meticulous home, custom built in 2020. Located in the vert desirable Otterview Creek Estates. Located in the very desirable Otter backing onto a ravine, creek and surrounded by the otterview Golf Course. Enjoy the peace and quiet of the countryside with the conveniences of nearby Woodstock. Bright and beautiful open concept main floor has 12 ft ceilings and large picture windows. The primary bedroom with ensuite is located on the main level with 2 additional bedrooms and a bathroom on the second floor. Convenient 3 car attached garage has ceiling height to accommodate a lift and there is another single detached garage/workshop (id:50787)
Engel & Volkers Oakville
6e - 174 Mountain Park Avenue
Hamilton, Ontario
Extraordinary condo w/ views that will take your breath away - at sunrise or in the evening. City, bay, Lake Ontario, TO on a clear day - amazing. Over 2400 sun-filled square feet w/ 2 bedrooms, 2 full bathrms, a spacious dining room, a chef's kitchen w/ a breakfast area, an office, a den, a laundry room plus a 440sf terrace (w/ gas bbq hook-up) & a second balcony. Chef's kitchen offers double ovens, 2 fridges. Laundry rm w/ side by side washer/dryer, cabinetry, sink, bar fridge. Primary offers 2 w/i closets, plus 6 pce ensuite. Sunfilled throughout w/ 7 bay windows. Unique dbl hung windows (for a condo). Gas fireplace. 9'5"" high tray ceilings. Built-in cabinetry w/ lots of storage. The Madison is located off Concession on the Brow, with park & Wentworth Stairs in front. Walking distance to shops, 2 hospitals, library. A walking lifestyle. 2 full parking spots. Locker next to the unit on the 6th floor. Elevator w/ private access. Only 20 units in this building. A rare opportunity. **** EXTRAS **** Floor plans are available. Closing date is flexible. Please speak to LA. Be sure to see list of features in Supplements for all inclusions. 9'5\" high tray ceilings; private elevator access; back door to locker on same floor. Upscale living (id:50787)
Sotheby's International Realty Canada
495 Masters Drive
Woodstock, Ontario
Indulge in luxury living with The Palisades Model. This exquisite home will captivate you with its exceptional features and finishes. Boasting impressive 10'ceilings on the main level & 9' ceilings on 2nd. Revel in the craftsmanship of this 4-bedroom, 3.5-bathroom masterpiece, complete with a den, main level laundry, & 4 walk-in closets. This home enjoys engineered hardwood flooring, upgraded ceramic tiles, oak staircase with wrought iron spindles, quartz counters throughout, plus many more superior finishes. The custom kitchen, adorned with extended height cabinets and sleek quartz countertops, sets the stage for hosting memorable gatherings with family and friends. Nestled on a lot that backs onto greenspace, this home includes a 2-car garage and a sophisticated exterior featuring upscale stone and brick accents. Conveniently located just minutes from the Sally Creek Golf Course, this home seamlessly blends high-end finishes into its standard build, ensuring a lifestyle of opulence. **** EXTRAS **** Elevate your living experience with The Palisades Model at Masters Edge Executive Homes. To be built with full customization available. 2024 occupancy. Photos are of Berkshire model home. Visit us 403 Masters Drive Sat&Sun 11-5 or by appt. (id:50787)
RE/MAX Escarpment Realty Inc.
514369 2nd Line
Amaranth, Ontario
Pictures Don't Do Justice To This Stunning New Custom Built Home! Features: 5255 SQFT, 2 Kitchens, 2 Dinning Rooms, 3 Family Rooms, 5 Bedrooms (Can Be 6), Private Office, 6 Bathrooms, 3 Fireplaces & Generous Closet Space, This House Is ready For Large Family & Even The In-Laws! Covered Double Door Entrance Invites You To Foyer With W/In Closet, Over To A Large Entertainers Dream Kitchen With Oversized Centre Island, Quartz Countertops & Walk In Pantry, Open Concept Living/Dining With Stunning Cast Stone Fireplace, Wainscoting & Pot/Lights. Massive Primary Suite W/Walk In Closet & Stunning Bathroom & 3 Large Bedrooms. Separate Very Spacious In-Law Suite. Wood Flooring T/O, Pot Lights T/O In & Out, High Ceilings, 2.5 Acres Of Privacy W/Mature Trees, New Driveway W/Iron Gate, Oversized Heated 4 Car Garage With Epoxy Floors, Kitchenette, Gym, 2 Pc Bath, Electric Vehicle Ready & Lot's Of Storage Space. Enjoy The Brand New Heated In-Ground Pool W/Pool House & Pergolas In Absolute Privacy! **** EXTRAS **** 2 S/S Fridge, 2 S/S Stove, B/I Dishwasher, 2 Washer, 2 Dryer, All Custom Window Coverings, All ELF's, Pool Cover, Pump, Heater & Accessories, Water Softener, New Roof & New Septic(22), 2nd Unit Video Tour Click Blue Pin At End Of First. (id:50787)
RE/MAX Real Estate Centre Inc.
2216 Highway 2
Clarington, Ontario
Great investment opportunity, 2 dwellings for the price of 1. Both units have 3 bedrooms, 1.5 baths, laminate floors thru-out, A/C, furnace, well pumps, water filters (2022), hydro meters, roof (2021) - this already made easy venture has everything ready to be acquired. With massive lot of over half an acre, comes with a spacious backyard, a double detached garage & a shared driveway w/ lots of parking. Photos taken before tenants move in. **** EXTRAS **** 2 Refrigerators, 2 Stoves, 2 B/I Dishwasher, 2 Washers & Dryers, ELFs, Roof (2021), Waterproof laminate floors. (id:50787)
Better Homes And Gardens Real Estate Signature Service
495 Masters Drive
Woodstock, Ontario
**BUILDER INCENTIVES AVAILABLE - PLEASE ASK FOR MORE DETAILS** Indulge in luxury living with The Palisades Model. This exquisite home will captivate you with its exceptional features and finishes. Boasting impressive 10' ceilings on the main level which are complemented by 9' ceilings on the second level. Revel in the craftsmanship of this 4-bedroom, 3.5-bathroom masterpiece, complete with a den, main level laundry, & 4 walk-in closets for added convenience. This home enjoys engineered hardwood flooring, upgraded ceramic tiles, oak staircase with wrought iron spindles, quartz counters throughout, plus many more superior finishes. Modern living meets timeless style in this masterfully designed home. The custom kitchen, adorned with extended height cabinets and sleek quartz countertops, sets the stage for hosting memorable gatherings with family and friends. Nestled on a lot that backs onto greenspace, this home includes a 2-car garage and a sophisticated exterior featuring upscale stone and brick accents. Conveniently located just minutes from the Sally Creek Golf Course, this home seamlessly blends high-end finishes into its standard build. Elevate your living experience with The Palisades Model at Masters Edge Executive Homes, where luxury knows no bounds. To be built with full customization available. 2024 occupancy available. Photos are of the Berkshire model home. Visit us (403 Masters Drive) Mon & Wed 1-6pm & Sat & Sun 11-5pm or by appointment. (id:50787)
RE/MAX Escarpment Realty Inc.
311 #8 Highway, Unit #53
Hamilton, Ontario
Wonderful end unit 2 storey townhouse snuggled in the peaceful Green Gables community. Open concept main level features vaulted ceilings in foyer, gorgeous floors, cozy gas fireplace, walk-out sliding doors to deck and private yard, powder room, and indoor access to garage. The finished basement offers Rec room, a bonus room great for office/gym/crafts or play, and laundry/utility room. Finally ascending the stairs to the 2nd floor you are greeted by two generously sized bedrooms and an expansive primary bedroom with large closets, four piece family bathroom and large linen closet. Conveniently located close to all amenities, highway access via QEW Niagara/Toronto and the Lincoln Alexander Parkway. Also, close to Old Stoney Creek Battlefield park, Eastgate Square mall, and local farms and wineries. RSA. (id:50787)
Judy Marsales Real Estate Ltd.
57 Talbot Avenue
Welland, Ontario
Welcome to this lovely Raised-Ranch Bungalow in the city of Welland! This open concept home consists of 2+2 bedrooms, 2+1 baths, main floor laundry, and beautiful high vaulted ceiling on the main floor living space. Right off the livingroom and kitchen is access to a cozy backyard with a side deck and beautiful gardens, perfect for outdoor lovers. Driveway parking for 4 + 1.5 Garage space. The lower level is currently converted to a living space with bright windows, 2 bedrooms and a full bath. With only a 2 minute walk down the street you have amazing views of the picturesque Welland canal! (id:50787)
Keller Williams Edge Realty
51 Shaws Lane
Niagara-On-The-Lake, Ontario
This spacious Niagara-on-the-Lake home epitomizes luxurious living in a serene new development. Boasting 4 Beds (possibility to become 5) and 3 Baths, it features 15' ceilings on the Main Floor. The custom Kitchen showcases premium millwork, quartz countertops, and a chef-worthy walk-in pantry. An open-concept design extends into the Family Room with floor-to-ceiling windows. The principal bedroom offers a sizable walk-in closet and a lavish 5-piece ensuite with in-floor heating. With over 3,300 sq ft, a covered porch, and a finished double-car garage, this home suits the most discerning buyer. Situated in Royal Albion Place, near wineries and Old Town amenities, it epitomizes Niagara living. Customize finishes with our in-house design team to match your lifestyle! (id:50787)
Revel Realty Inc.
503 - 80 Horseshoe Boulevard
Oro-Medonte, Ontario
*SLOPESIDE CONDOS AT HORSESHOE* PENTHOUSE SUITE WITH AMAZING VIEWS! EXCELLENT VIEW FOR CONCERT SERIES - THE *ELLESMERE* FLOORPLAN - 1188 SF - 2 BEDROOMS + DEN - 2-4 PC BATHROOMS - 10-12' CEILINGS - 2 WALK-OUTS TO BALCONY - DESIGNER FURNISHINGS AND ELIGIBLE FOR THE HORSESHOE RENTAL PROGRAM - STAINLESS STEEL APPLIANCES - IN-SUITE LAUNDRY - SEE THRU FIREPLACE - AMPLE STORAGE - ONE DEEDED LOCKER - SITUATED DIRECTLY ACROSS FROM HORSESHOE RESORT, THE HEIGHTS AND COPELAND FOREST - NUMEROUS TRAILS, FOUR SEASON RECREATIONAL ACTIVITES INCLUDING SKIING, HIKING, GOLF, MOUNTAIN BIKING, TREKKING, WATER SPORTS, SWIMMING - ONLY 3 KM TO RENOWNED *VETTA NORDIC SPA*. (id:50787)
Right At Home Realty
4402 - 99 John Street
Toronto, Ontario
The Executive Suite Within The Pj Condos @ John / Adelaide. Is In The Heart Of The City, Minutes\nAway From The Financial, Entertainment, Shopping, Restaurant, Ttc, Highway And The Major Leaguer\nSports Venues. This Luxury Elegant Building Comes With Top Of The Line Finishing **** EXTRAS **** 9 Ft. Ceiling, Excellent Layout,Outdoor Swimming Pool, Hot Tub And Sun Deck,Outdoor Terrace With\nBbq Area And Other Amenities. S/S Appliance(Fridge, Stove, B/I Dishwasher), Stacked Washer & Dryer,\nONE PARKING, ONE LOCKER (id:50787)
Homelife Frontier Realty Inc.
1005 - 99 John Street
Toronto, Ontario
The Executive Suite Within The PJ Condo @ John/ Adelaide. Is In the Heart Of The City, Minutes Away\nFrom The Financial, Entertainment, Shopping, Restaurants, TTC, Highway And The Major Leaguer Sports\nVenues. This Luxury Elegant Building Comes With Top Of The Line Finishing. **** EXTRAS **** 9 Ft. Ceiling, Excellent Layout, Outdoor Swimming Pool, Hot Tub & Sub Deck, Outdoor Terrace with\nBBQ Area Other Amenities. S/S Appliance (Fridge, Stove, B/I Dishwasher), Stacked Washer & Dryer,\nOne Parking, One Locker (id:50787)
Homelife Frontier Realty Inc.
226 Woolverton Road
Grimsby, Ontario
Welcome to 226 Woolverton Rd on picturesque Grimsby Mountain tailored for savvy investors, first-time home buyers, or those seeking a property with an in-law/nanny suite. Renovated in 2014, this beautiful home underwent a comprehensive transformation. The renovations extended to every corner of the property, encompassing the main home,in-law suite, new septic system, cistern, furnace, and more. With two bedrooms in each unit, both the main home and the in-law suite boast fully equipped kitchens, separate laundry facilities, individual hydro meters, and private entrances. Both units are characterized by generous space, bright interiors, and an airy ambiance fostered by large windows that flood the rooms with natural light. A breezeway provides access to both units and leads to a spacious 23 x 47-foot garage, perfect for accommodating all your recreational gear. The angled parking in the driveway easily accommodates multiple vehicles, ensuring convenience for residents and guests alike. Beyond the property's impeccable features, its strategic location enhances its appeal. Enjoy a quick and easy ride into town, thanks to proximity to highways, schools, and essential amenities. Nestled at the top of Grimsby Mountain, this residence provides a discreet charm—what it offers on the inside is a delightful surprise, exceeding expectations and promising a lifestyle of comfort and convenience. (id:50787)
RE/MAX Escarpment Golfi Realty Inc.
65 Park Crescent
Richmond Hill, Ontario
Location! Location! Location! Lake Wilcox!!! Backing Onto Green Space!! Georgeous Lot, Beach Minutes Away. House being sold as is and where is. We welcome inspections. Seller wants to see an offer! (id:50787)
Royal LePage New Concept
303a Hacienda Escondida
Mexico, Ontario
Experience unparalleled luxury in this custom Hacienda-style condo in Playa del Carmen, Quintana Roo, Mexico. Revel in the ensuite bath's garden tub with a chandelier and stunning stone walls, accompanied by extra-sized onyx sinks on marble countertops. The kitchen boasts exquisite granite sink and countertops, prepared for a dishwasher installation. Throughout the 2-bed, 2-bath, 1,550 Sq Ft sanctuary, stone walls and beamed ceilings exude timeless charm and sophistication. Positioned within a gated community moments from Caribbean beaches, this haven on the third-floor corner captures invigorating sea breezes and awe-inspiring ocean panoramas. Effortlessly entertain on three inviting patios overlooking a lazy river pool that winds through the grounds, leading to a serene cenote. This residence represents the pinnacle of luxury living against the breathtaking coastal backdrop of Playa del Carmen, redefining opulent living at its finest. **** EXTRAS **** Two king-sized beds, outdoor wicker furniture set, an ivory loveseat, and an overstuffed chair. Whirlpool refrigerator, a Whirlpool 6-burner gas range, dishwasher ready and washer dryer. All potted plants and trees. (id:50787)
RE/MAX Hallmark York Group Realty Ltd.
302 Singular Joy
Mexico, Ontario
Ocean View Unit | 2 Bedrooms (Lock-off) | 2 Kitchens | 2 Living Rooms | 2 Terraces | Fully Equipped and Furnished | Spacious 91m² (980ft2) Corner Unit on the 4th Level. Unlock the pinnacle of luxury living at Singular Joy's ocean-view unit. This refined residence boasts dual-bedroom convenience, each with its own kitchen, living room, and terrace. This investment opportunity is situated at the dynamic nexus of 1st Avenue and 14th Street in downtown Playa Del Carmen, this property offers unparalleled access—just a stone's throw from the famed 5th Avenue and mere steps to the captivating beachfront. Seize this moment to acquire an exquisite residence that defines opulence and comfort. Priced attractively, this investment in the heart of Playa Del Carmen promises not just a home, but an experience—a chance to relish in the exclusivity and allure of this enchanting locale. **** EXTRAS **** Lobby & Concierge Services. Restaurant with Room Service. Ocean ViewsSky Bar for Elevated Enjoyment Relaxing Spa Facilities Convenient Access 2 Elevators Rooftop Oasis Infinite Pool A/C, Water & TV Included in Maitanence Fees (id:50787)
RE/MAX Hallmark York Group Realty Ltd.
157 Regency Drive
Chatham-Kent, Ontario
This brand new Modular Home is ready to be called your new home. Offering 2 bedrooms and 1 Bathroom. This home is a CSA A277 standard home. The Living room, kitchen and dining room are open concept. Vinyl flooring starts in the kitchen, Living room, dining room, bathroom and hallway. All new fridge, stove, dishwasher, furnace and water heater included. Lot fees include garbage pick up, snow removal on main roads and taxes will be $699.00/MO. All Buyers must be approved by St Clair Estates for resident approval. **** EXTRAS **** Move in ready (id:50787)
Royal LePage Signature Realty
601 Maplehurst Avenue
Oakville, Ontario
In the final stages of transforming into your dream home, this bespoke residence promises unparalleled luxury and meticulous craftsmanship. Boasting approximately 5,200 sq ft of living space, the soon-to-be-completed custom home promises exceptional attention to detail and exquisite finishes. The inviting main level beckons with a generously sized primary bedroom, expansive windows that flood the space with natural light, and a chef's kitchen that fulfills your long-held culinary aspirations. Featuring 5 bedrooms and 6 bathrooms, this masterpiece, crafted by the esteemed homebuilder Hallmark Homes, graces one of the most prestigious streets in West Oakville, located near parks, shopping, highways and public transport as well as top-rated schools. Follow your dream, Home! (id:50787)
Engel & Volkers Oakville
Lot 14e - Wayne Allison Drive
Georgina, Ontario
Welcome to Cedar Ridge, an exquisite residential development located in the picturesque town of Georgina in Sutton. Rare Assignment Sale opportunity for the Simcoe - 3 Model by Delpark Homes. This stunning 4 bedroom property offers harmonious blend of contemporary design, spaciousness, and luxurious features. Enjoy a lifestyle in Cedar Ridge which seamlessly blends natural beauty with urban conveniences. The development is surrounded by scenic parks, winding trails, and lush green spaces, offering endless opportunities for outdoor activities. Close to Jackson’s point, accessible waterfront destination with direct access to Lake Simcoe. Nearby, you will find boutique shopping, beaches, golfing, restaurants, and entertainment options to cater to all your needs. Nestled in the town of Georgina in Sutton, one hour north of Toronto on the Southeast shore of Lake Simcoe, this property enjoys a prime location with easy access to major highways, it is an ideal choice for commuters. **** EXTRAS **** Bonus $15,000 in upgrades included in price. Central Air Conditioner Included. (id:50787)
Century 21 Leading Edge Realty Inc.
6467 3rd Line
New Tecumseth, Ontario
This Property Offers A Rare Opportunity To Own A Large Acreage With Site-Specific Automotive Repair Zoning On A Portion Of The Land. It Is Situated In The Developing Area Of Tottenham And Comes With A Newly Rebuilt Home, Barns, Shops, Storage Areas, And An Office Trailer. Additionally, There Is A 5000 Sq Ft Insulated Heated Shop With Large Access Doors, Which Is Currently Operating As An Automotive And Large Machine Repair Shop. All Necessary Licensing Is Already In Effect, Subject To Qualification From The Relevant Authorities.The Property Also Includes A Beautiful Home That Features Engineered Hardwood Flooring, A Custom Kitchen With A Large Island, Smooth Ceilings, Crown Molding, A Custom Walk-In Closet, 8 Ft Doors, And Pot Lights. There Is An Oversized Deck That Overlooks The Forest, Providing A Tranquil And Relaxing Atmosphere. This Amazing Property Offers The Opportunity To Purchase Both The Business And The Property Together. However, The Business Cannot Be Purchased Separately. **** EXTRAS **** Don't Miss Out On The Chance To Own This Unique Property In A Developing Area With Plenty Of Potential! Detailed Information Package Available Upon Request. $4,700 Monthly Income - Excluding Business Income. (id:50787)
Coldwell Banker Ronan Realty
1402 - 77 Charles Street W
Toronto, Ontario
Yorkville Luxury 2 Bedroom Corner Unit Approx 1969 Sf With Spectacular South Views Of The City In Boutique Building Of Only 50 Suites. Fabulous 1624 Sf Terrace Ideal To Create Your Own Garden Oasis. All Principal Rooms Walk-Out To Terrace And South Balcony. Floor To Ceiling Windows, Built-Ins & Hardwood Flooring Throughout. Finest Finishes & Craftsmanship. Steps To Designer Shopping, Restaurants, Museums, University Of Toronto & Subway. **** EXTRAS **** Building Pet Policy permits 2 pets per unit with weight restriction of up to 35 lbs for dogs and cats. Specific breeds of attack/guard dogs not permitted. (id:50787)
Chestnut Park Real Estate Limited
2403 - 18 Yorkville Avenue
Toronto, Ontario
Prestigious Yonge/Bloor location. Exceptional Asquith B suite 1,242 sf located in heart of Yorkville. Expansive floor-to-ceiling & wall-to-wall windows afford cityscape south & west views allowing natural light to freely cascade thruout creating ambiance of spacious flow. 9' ceiling heights. Coffered ceiling in foyer. Primary bdrm w/i dressing room w/ organizers & sliding glass door w/o to balcony overlooking landscaped courtyard. Ceiling fans in both primary & 2nd bedrms. Spacious breakfast area in kitchen. Granite counters, mirror backsplash, double stainless-steel under mount sink & track light. Hardwood floors thru-out. LED lighting & under mount sinks in primary ensuite & 3-piece bath. Amenities incl: exclusive Club 18 spa & fitness centre located on 8th floor w/ his & hers steam rooms, state-of-the-art fitness equipment & massage room. Games room w/pool table. Elegant lounge & dining room w/ full kitchen. Landscaped outdoor terrace w/ bbq. 24/7 security & concierge service. **** EXTRAS **** Vibrant location. Steps to public transit & both subway lines, shops, high-end boutique stores, fine restaurants & cafes, variety of cultural venues of Bloor St / Yorkville area, parks and bike trails. (id:50787)
Harvey Kalles Real Estate Ltd.
179 - 60 Lunar Crescent
Mississauga, Ontario
Rare brand new Luxury Executive Townhome now available at Dunpar’s newest Development located in the heart of Streetsville, Mississauga. Steps from shopping, dining, entertainment. This gem includes over $80k of upgrades including hardwood throughout the house and Caesarstone in all washrooms and kitchen. Undermount kitchen sink, 9.6 ft smooth ceilings throughout, frameless glass shower enclosure and deep soaker tub in ensuite. Kitchen walk out balcony comes with water and gas line for BBQ and is water-pressure treated. Tandem 2 car parking and much more included! Dunpar offering a private mortgage – no qualification needed! Terms: 3.5% interest rate with a 20% down payment requirement for 5 years or when rates drop below 3.5%. **** EXTRAS **** Caesarstone kitchen countertop & backsplash. Kitchen island with Caesarstone countertop and waterfall. SS Kitchen appliances. Hardwood flooring in kitchen/dining and living areas and all bedrooms. Caesarstone counters in main bath & ensuite (id:50787)
Royal LePage Premium One Realty
33 Wilson Lake Crescent
Port Loring, Ontario
Welcome to this enchanting abode in the heart of Port Loring! Step into a haven where a newly updated, expansive deck invites you to unwind amidst breathtaking views of the serene Lake. The rich allure of hardwood flooring adorns the dining room and family space, adding warmth and character to the home. Venture downstairs to a partially finished basement, complete with a separate entrance, eagerly awaiting your personal touch. Dream big—transform this space into a separate apartment, an extra bedroom, or perhaps even a charming bed and breakfast. The canvas of possibilities stretches as far as your imagination in this unorganized township.Stroll to the nearby Wilson Lake, relish the flavours of local restaurants, and explore quaint shops, all within easy reach. Experience the best of both worlds: the convenience of town living fused with the tranquil embrace of the countryside.Yearning for a garage? Store your toys in the new large shed or there's ample room to manifest that desire on the other side of Wilson Lake Cres—the lot line beckons with potential. For a clearer vision, peruse the pictures accompanying this description. Embark on a personalized tour to truly immerse yourself in this captivating space. Book your exclusive viewing today and step into a world where possibilities await! (id:50787)
Right At Home Realty Brokerage
8136 Hornby Road
Halton Hills, Ontario
Rare Find** Prestige Industrial Acre Lot** Excellent Investment Opportunity Or Live In** Approx. 1 Acres** 132 X 330 Ft Lot** Nice Custom Built-In 3 BR & 2 WR Bungalow** Feels Like Cottage Living with Beautiful backyard** Finished Basement Apartment w/Separate Entrance,2 BR (2BR is XL W/Fireplace & Big Window) & LED Pot Lights** Double Car Garage has nice floor, Heater, Fully Finished with Extra Space (can be a Great/Party Room** Hardwood on Main** Pot Lights** Vinyl Windows & Custom Blinds** Above Ground Pool at the backyard** Comes with 2 Kitchens** Stainless Steel Appliances & built-in Oven in Main Kitchen** Great Location Easy For Commute** Very Close To Toronto Premium Outlet & Hwy 401/407** This Is Premier Gateway Employment Area For Halton Hills** Long Driveway For Parking & Easy Access** Surrounded by properties owned by Multi-million corporations & fast growing developing area **** EXTRAS **** Great Potential** Buy As Residential Now And You have Future Commercial/Industrial Potential** Must See** Pls Do Your Own Due Diligence** (id:50787)
RE/MAX Realty Specialists Inc.
930 Howden Road E
Oshawa, Ontario
Only 10 Minutes From The 407, This Property Offers The Best Of Both Worlds With A Rural Lifestyle And Access To Toronto In Under Half Hour. Situated Behind A Towering 8' Hedge & Roadside Gates Is An Equestrian Layout Ideal For Both A Private Or Boarding Facility. Impressive Main Dutchmaster's Barn With Arena Includes German Fibre Footing. Second Barn With Additional 8 Stalls, Garage & Spacious Finished Loft. Outdoor Ring With Drainage. Several Paddocks. **** EXTRAS **** Normerica Post & Beam Home With Views & Sunsets Inc Great Room With Cathedral Ceiling & Fireplace. Kitchen With Hardwood Cabinetry & Stone Counters Is Open To Dining Area. Main Floor Master. Squash Court. Fields, Trails & Pond. (id:50787)
Bay Street Integrity Realty Inc.
272 Coleman Street
Belleville, Ontario
Fully bircked 3 bedroom home with front & rear staircases. Walking distance to downtown, close to bus route. Parking pad to front of the home. Access to additional parking spaces and garage (not used for vehicles) via Everett Street. Sold together with 272 Coleman St. Total rent at $5700/month from both 270 and 272 Coleman **** EXTRAS **** Registered as a Semi-detached Duplex. Several tenants on month to month rent. Must be sold with 270 Coleman Each At $388,000. Seller Is Motivated, but not stupid. (id:50787)
Royal LePage New Concept
33 Wilson Lake Crescent
Parry Sound Remote Area, Ontario
Cozy & Located in the heart of Port Loring! The updated deck gives you ample space to relax & enjoy breathtaking views of the Lake. Hardwood floor in dining/ living rms. Basement is partially finished with a separate entrance -waiting for your final touches. Walk to the Lake, local restaurants and shops. Lovely Primary Bedroom and ensuite on separate level. Room to possibly build a garage on the opposite side of Wilson Lake Cres- pictures show more clarity! Ask about the many advantages of living in an unorganized township! **** EXTRAS **** Legal desc. cont. Plan 42R3930. PINS: 522340437 & 522340438h (id:50787)
Right At Home Realty
837568 4th Line E
Mulmur, Ontario
At the end of a long, winding drive, surrounded by mature trees and at the top of a majestic hill sits the perfect family get-away. Meandering trails, and viewing deck to survey the hills of Mulmur steps from your door. Fabulous four bedroom home finished to a very high standard with private (and legal) one bedroom apartment with separate entrance. Soaring ceilings, gleaming walnut floors, beautiful bathrooms, main floor primary suite, finished basement with walk-out, wine cellar, theatre space, and exercise room. A wonderful country setting under managed forest plan. (id:50787)
Royal LePage Rcr Realty
Th4 - 39 Annie Craig Drive
Toronto, Ontario
Brand New, Never Lived In 2 Storey Townhouse Unit Located Steps To The Lake Soaring Main Floor Ceilings (Approx 11'). Beautiful Chef's Kitchen With Quartz Counters, Breakfast Bar And Brand New Stainless Steel Whirlpool Appliances.Direct Access To Private Terrace. Laminate Flooring Throughout. Large Primary Bedroom With Ensuite Bath And Walk In Closet.W/Out To Balcony On The 2nd Floor With Incredible City And Lake Views. (id:50787)
Sutton Group-Admiral Realty Inc.
116 - 251 Manitoba Street
Toronto, Ontario
Amazing Building, 2 years old, 2 storeys on corner Unit at the beautiful and well designed EMPIRE PHOENIX BUILDING***, 2 Bedrooms + 1 Den, 3 washrooms, Beautifull Open Concept surrounding with large windows, Very Calm, Facing PARK, Full access to building Amenities Including Roof Top Lounge, Minutes Away from Lakeshore, Downtown, Restaurants , TTC, Grocery Stores and Much More **** EXTRAS **** Fridge, Stove, B/I DW, Washer, Dryer, Hight End Blinds, Parking (id:50787)
RE/MAX Premier Inc.
221 - 39 Annie Craig Drive
Toronto, Ontario
Brand New Never Lived In Unit At Cove Condos! Beautiful 2 Bed/2Bath- 863 Sq Ft With Extra Large Balcony, Walk-In Closet In The Master, Stainless Steel Appliances, Quartz Counter Tops, Parking & Locker! Excellent Location! Close To Downtown Toronto, Highways, Airport, Shopping, Parks, Yacht Clubs, Sunnyside Beach, Boardwalk, Cafes, Restaurants, Ttc! Enjoy Living By The Lake In This Fabulous Location. Humber Bay At It's Finest! **** EXTRAS **** S/S Fridge, Stove, Dishwasher, Microwave, Quartz Countertop In Kitchen And Undermount S/S Sink. Stacked Washer/Dryer. Parking And Locker Room Included. **Additional Parking / Locker Combo Available For Purchase. (id:50787)
Sutton Group-Admiral Realty Inc.
270 Coleman Street
Belleville, Ontario
Fully bricked 3 bedroom home with front and rear staircases. Walking distance to downtown, close to bus route. Parking pad to front of the home. Access to addtional parking spaces and garage (not used for vehicles) via Everett Street. Sold together with 272 Coleman St. Total rent at $5700/month from both 270 and 272 Coleman. **** EXTRAS **** Registered as a Duplex (with 272 Coleman Street). Several tenants on month to month rent. Must be sold with 272 Coleman Each At $388,000. Seller Is Motivated, but not stupid. (id:50787)
Royal LePage New Concept
299 Trillium Court
Shelburne, Ontario
Luxurious 6 BR Ravine Lot/ Walkout Basement. Additional Full Guest Suite On Main Floor With Full Washroom. Spacious 3202 Sqft Home With Double Door Entrance. 9' Ceiling On The Main. Sep Family Room With Fireplace. Master BR/ 5 Pc Ensuite. Take an Opportunity to Own a Home in This Fast Growing Town Of Shelburne. Double Card Garage. **** EXTRAS **** Close to All Amenities NoFrills, Schools, Parks, Starbucks (New) Tim Hortons, McDonald's And Many More. (id:50787)
Index Realty Brokerage Inc.
91 William Bartlett Drive
Markham, Ontario
Don't Miss This Fantastic Home, High Ranking School Zone ( Pierre Elliott Trudeau High School)With Sun Filled **5 Large Bedrooms +4 Bath **9 Feet Ceiling For 1st & 2Rd Floor. Master Room Walk-In Closet With His/And Her Closet. Closet With Hardwood Thru Out & Oak Staircase. Upgrade Open Concept Kitchen, Solid Wood Cabinet W/Granite Counter. One Of The Most Expensive Property In The Entire Street. Park On The Back Of Property , More Privacy. (id:50787)
Bay Street Integrity Realty Inc.
241 Waterloo Avenue
Toronto, Ontario
Pre Construction. Innovative, Sustainable, Net-Zero Home Incorporating The Most Revolutionary Green Building Materials And Advanced Technologies While Prioritizing Value & Luxury With Minimal Environmental Impact. A Net Zero Home Is A High Performance Designed And Constructed House That Produces As Much Energy As It Consumes. Exceptional Value, Greater Comfort, Healthier Living & Environmentally Responsible! Leed's Platinium Certification !! For Details Visit Www.241Waterloo.Com Extras:State Of The Art Kitchen, High End Efficient Appliances, Heated Floors, Smart Tinted Windows, Skylights, Solar Panels, South Facing Walk Out Balconies, Electric Car Outlets, Heated Driveway, Water Retention System. And So Much More! (id:50787)
Royal Heritage Realty Ltd.
5 Spartan Avenue
Stoney Creek, Ontario
Spacious 1750 sq ft, 4 bedroom semi-detached home in desirable prime Stoney Creek location. A fully finished basement, driveway spaces for 4+ cars, and large fenced yard. The large living room opens up to the open eat-in kitchen. Room sizes approx. (id:50787)
Apex Results Realty Inc.
15 James Avenue
Wasaga Beach, Ontario
Think BIG and move to where you can play, work and live! Water access nearby. And a thriving centre to support all your families needs. It's time to make a move without sacrifices. This detached, 3 + 1 bed, 1 den (possibly convertible into a 4th bedroom), 2 car garage with room for 5 cars (with a lift), with finished basement is what you want, to complete your list. (id:50787)
Royal LePage New Concept
40850 Forks Road
Wainfleet, Ontario
Welcome to 40850 Forks Rd. in Wainfleet. Custom built 2030 sqft brick bungalow with 3 bedroom and 2.5 bath. Attached oversized triple car garage(1200 sqft) with staircase to lower level. Situated on a 2.3 acre lot with no immediate neighbors. If privacy is what your looking for , this is it!!Open floor plan with sharp kitchen and island quartz countertops, 6 burner gas stove, pot lights and more. Large great room with gas fireplace, 4 panel wide sliding door which leads to a 20' x 18' covered patio with concrete floor. Large master bedroom with ensuite and walk-in closet. 200 amp service, 4000 gallon cistern, rough-in in lower level for kitchen and bath (ideal in-law or extended family living) Located 10 min. to Welland-Port Colborne in the Heart of Niagara Region. Please call for more details-Must be seen!! (id:50787)
Royal LePage State Realty
566 - 313 Richmond Street E
Toronto, Ontario
Welcome to your urban oasis! This stunning 2 bed, 2 bath features a spacious open-concept living and dining area, flooded with natural light from the floor to ceiling windows. All 855 sqft are put to use with no wasted space. The modern kitchen features stainless steel appliances, pantry and granite countertops, making cooking a breeze. The corner master bedroom features great views, a walk-in closet and ensuite bathroom. Utilize the state-of-the-art gym with sauna and hot tub. Unwind while BBQing on the rooftop terrace with stunning views of the city. Host gatherings in the numerous party rooms while the 24-hour concierge provides security and convenience. Location is everything and this condo is in the heart of the action with easy access to the TTC, St. Lawrence Market, Distillery District, and numerous parks. **** EXTRAS **** Extremely Well Managed Building. Exceptional Amenities including 24/7 concierge, gym, basketball court, sauna, games room, party room, rooftop patio w/BBQs and hot tub. Visitor Parking. Heated garage. Parking spot and locker included. (id:50787)
Exp Realty

