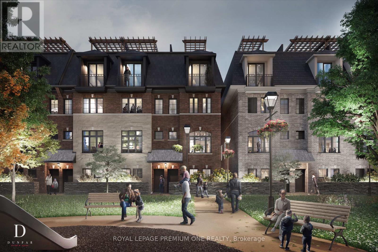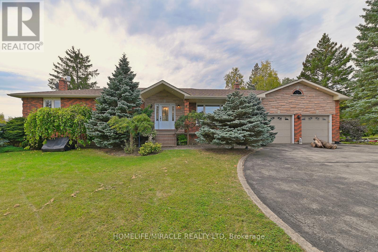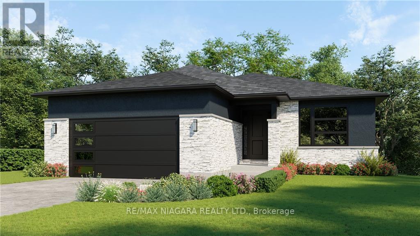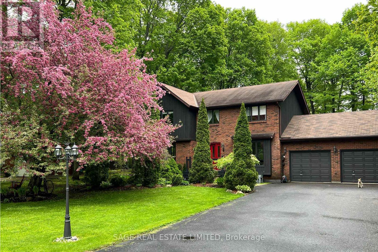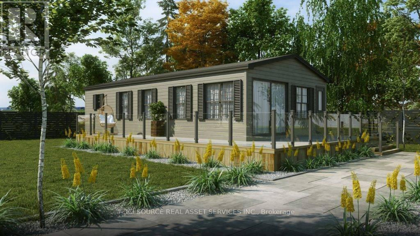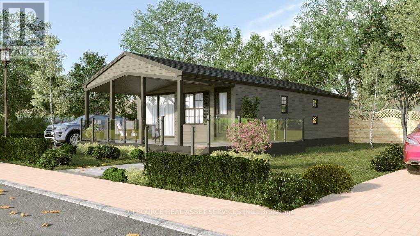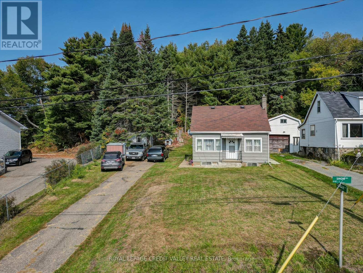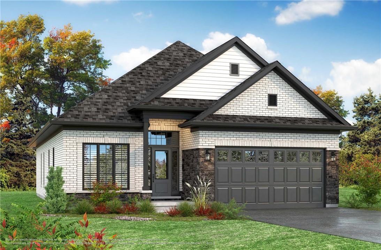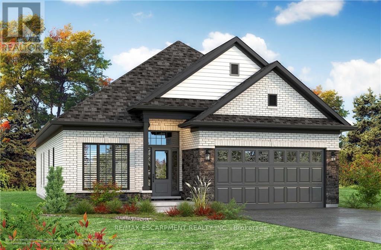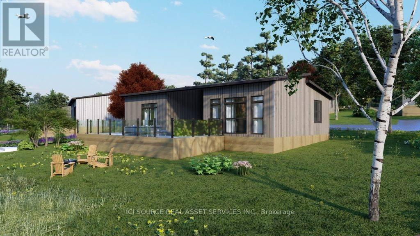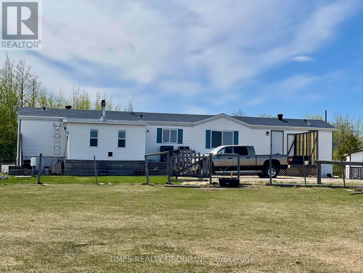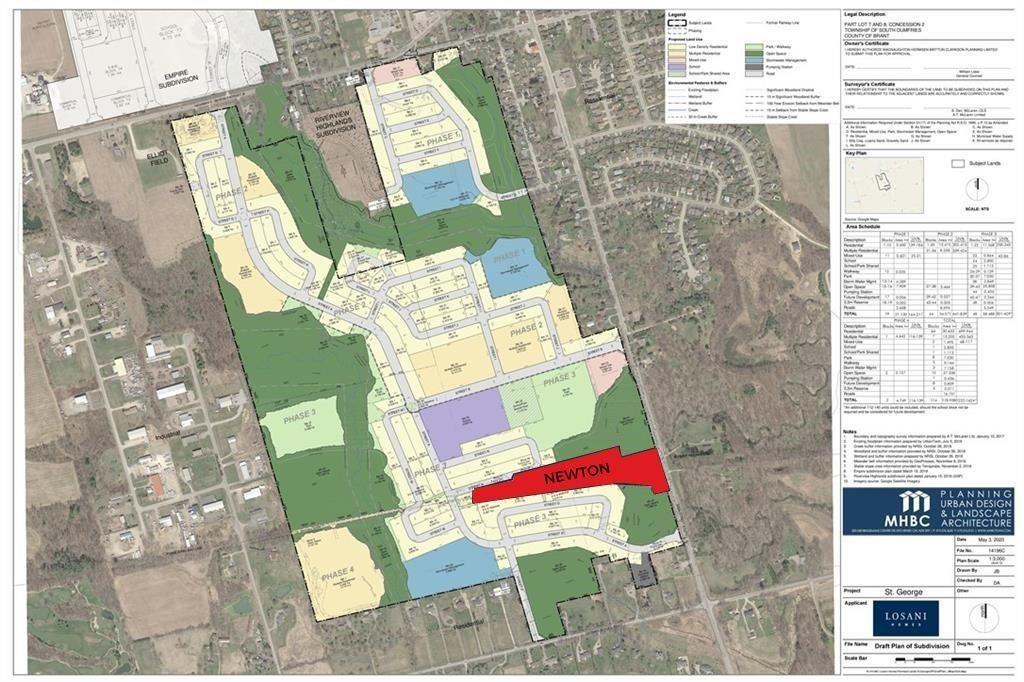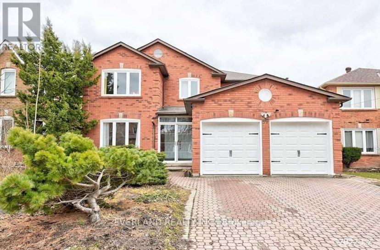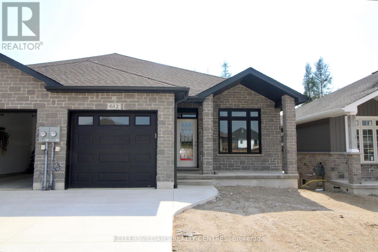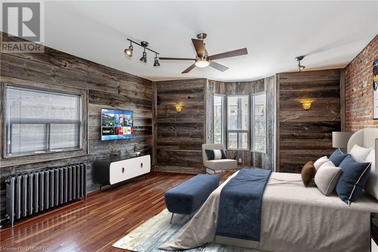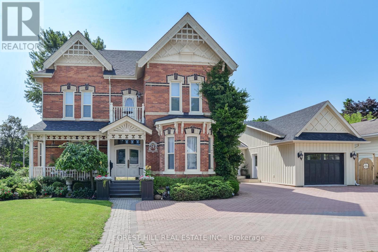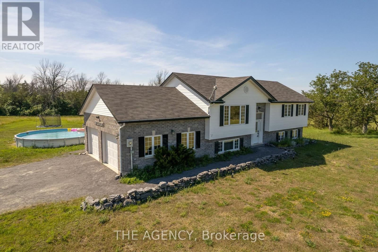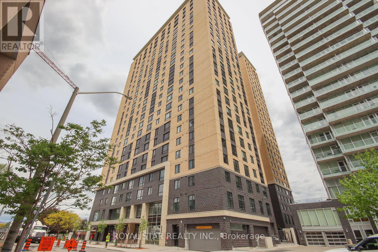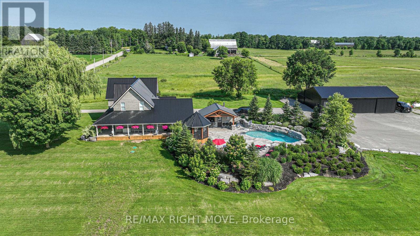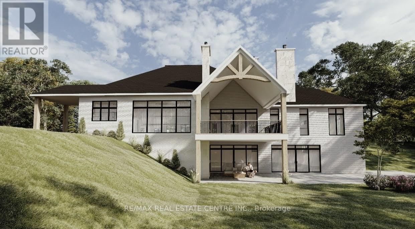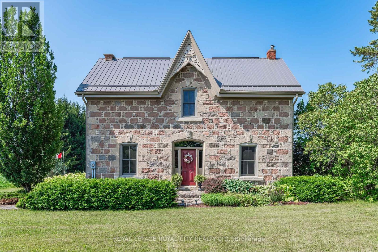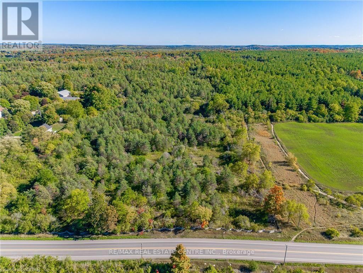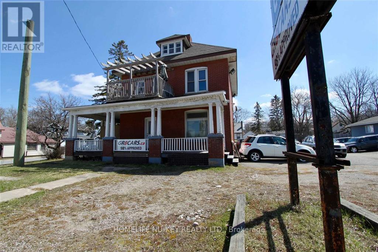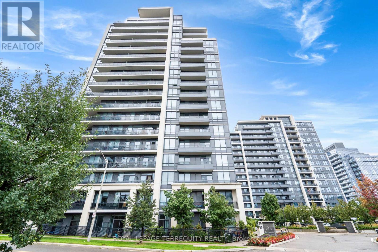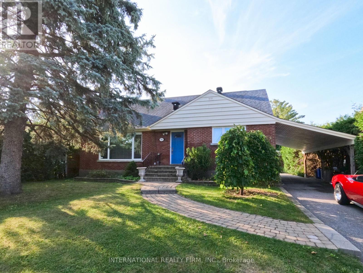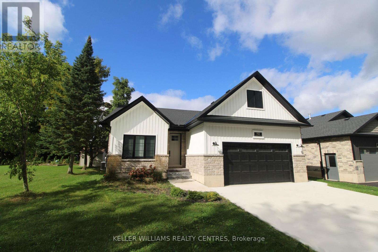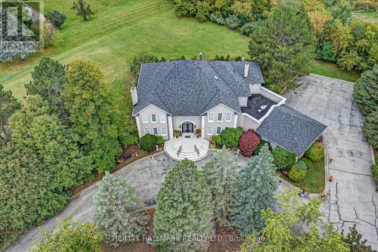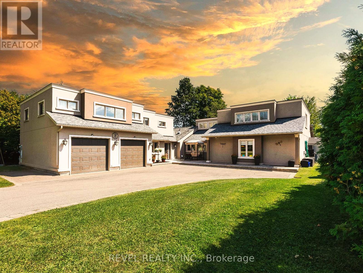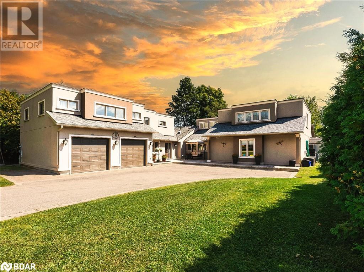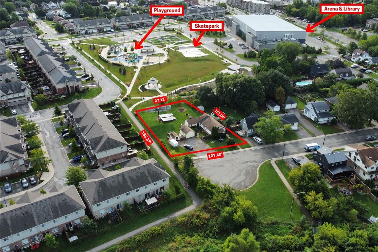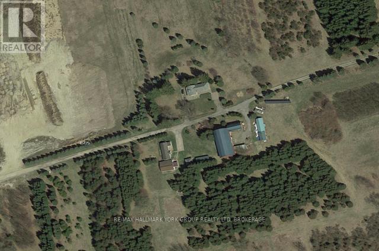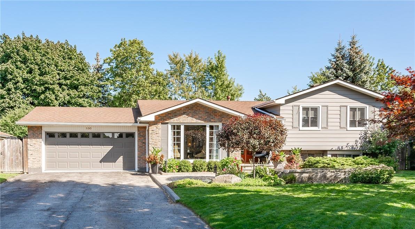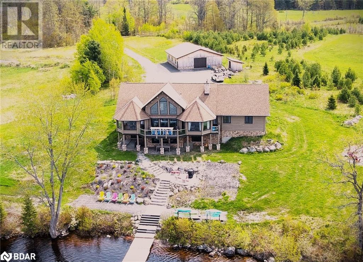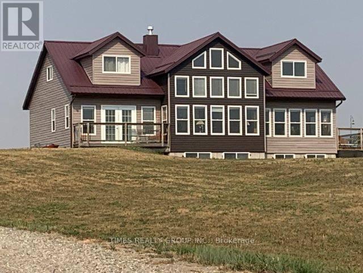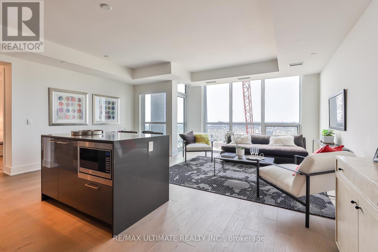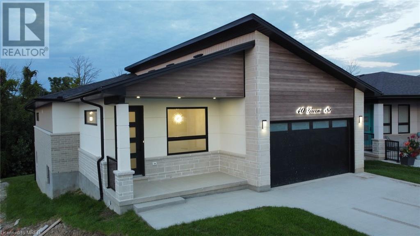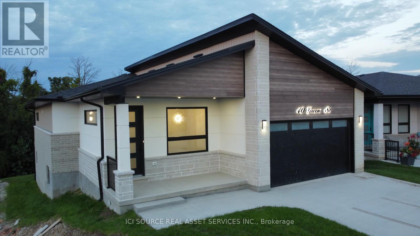2650 St Clair Avenue W
Toronto, Ontario
Welcome To Dunpar's Newest Pre-Construction Luxury Townhome Development, Lambton Towns-Nestled Between Bloor West Village And Lambton Woods. Steps From Shopping, Dining, Entertainment. 400 Sq Ft Rooftop Overlooks City. Occupancy Is Set For December 2024. 15% Deposit Required Within A Year. Assignment Is Offered For $5K. Dunpar Offering A Private Mortgage-No Qualification Needed! Terms: 3% Interest Rate With A 20% Down Payment Requirement For 3 Years Or Rates Drop Below 3%. **** EXTRAS **** All Stainless Steel Appliances, Undermount Kitchen Sink, 9.7 Ft Smooth Ceilings Throughout, Frameless Glass Shower Enclosure And Deep Soaker Tub In Ensuite. Rooftop Comes With Gas And Water Line With Pergola And Is Water-Pressure Treated. (id:50787)
Royal LePage Premium One Realty
14334 The Gore Road
Caledon, Ontario
POTENTIAL POTENTIAL POTENTIAL!! Close to Bolton, and Brampton. 0.79 ACRE of land! Separate entrance basement. Open foyer. Huge open concept bungalow close to 1600 Sq Feet on the Main Level. It has a water softener and the roof was shingled recently. The Lot Size is as per Attached Geo Warehouse Survey. Original owners, WELL CARED FOR HOUSE. **** EXTRAS **** Original Owners, Well Cared For. Exclusively Valued Crystal Chandelier in hallway, kitchen, dining room. (id:50787)
Homelife/miracle Realty Ltd
63 Swan Avenue
Pelham, Ontario
TO BE BUILT in Fonthill. No Rear Neighbours, Walk Out Basement! This 53 x 115 Lot is Slated for a 1890 Square Foot Bungalow but You Can Build To Suit If You Prefer Something Else! Open Concept Living, Kitchen and Dining With Tile Flooring and Engineered Hardwood Throughout. Most Builder Upgrades Come Standard With This Builder! Including Quartz Countertops in Kitchen and Bathrooms, 9 Foot Ceilings, Pot Lights, Primary Ensuite Bathroom Comes With Glass Enclosed Tiled Shower, 200 amp Electrical Service, Stainless Steel Appliances, Sod, Air Conditioner, Paved Driveway, HRV and Tankless Water Tank All Included. (id:50787)
RE/MAX Niagara Realty Ltd.
465 County Road 24
Kawartha Lakes, Ontario
Nestled back from the road in a Sugar Maple Forest stands this 2 story brick and siding family home. A stone's throw from Sturgeon Lake in a stretch of well-kept homes. Rustic flagstone walkways, fishpond, meandering English-style gardens, variety of charming outdoor sitting areas, firepit, backing into the forest . Main floor living room with wood-burning stove and a brick mantel, reading area with w/out to the back deck over-looking the pond. Eat-in kitchen with country-style cupboards, plenty of pantry space, built-in appliances and a walk-out to the back deck. Mudroom off the double-car garage and 2pc bath. Large front dining room to host the extended family dinners with views to the front garden. Primary suite, with large closets, soaker tub in the 4pc bathroom, plus direct access to the dressing room. Two other large bedrooms with a 4pc bath. Roughed in lower level bedrooms. Tastefully decorated and well maintained. Minutes from the Village of Bobcaygeon. Country living at its finest. **** EXTRAS **** Lower level with laundry room, two roughed-in bedrooms, plus family room and 2pc bath. Launch your boat nearby, or store it at the marina and walk to it. Lots of room for the kids to run and play. It’s a move-in ready joyful home. (id:50787)
Sage Real Estate Limited
Sup - 1235 Villiers Line
Otonabee-South Monaghan, Ontario
The Superior model is resort cottage living at its best. Designed and engineered to feel like home, this\nmodel offers a generous 800 sq.ft. of living space; complete with three bedrooms and two bathrooms,\neasily accommodating your family and your guests.\nThe Superior model comes fully furnished with modern and stylish pieces sure to stand the test of time,\nalong with appliances and air-conditioning.\nEnjoy stress-free and virtually maintenance-free cottage ownership complete with all-inclusive resort\namenities. You’ve made the drive to your new home-away-from-home, now just relax and unwind! **** EXTRAS **** Air Conditioning, Appliances, Fully Furnished, Warranty\n*For Additional Property Details Click The Brochure Icon Below* (id:50787)
Ici Source Real Asset Services Inc.
Kngf - 1235 Villiers Line
Otonabee-South Monaghan, Ontario
The Kingfisher features an abundant and comfortable living space of 700 sq.ft., with 3 bedrooms and 2\nbathrooms, making the perfect resort cottage to call your home-away-from-home! Spend your vacation\nand days off exploring unique local attractions, and enjoy quiet afternoons and evenings relaxing in your\nbrand new resort cottage! As a resort cottage owner, enjoy all the great blue perks including access to the\npool, multi-sports court, family activities, and so much more! **** EXTRAS **** Air Conditioning, Appliances, Fully Furnished, Warranty\n*For Additional Property Details Click The Brochure Icon Below* (id:50787)
Ici Source Real Asset Services Inc.
Supdlx - 1235 Villiers Line
Otonabee-South Monaghan, Ontario
The Superior Deluxe model is resort cottage living at its best. Designed and engineered to feel like home,\nthis model offers a generous 800 sq.ft. of living space; complete with three bedrooms and two bathrooms,\neasily accommodating your family and your guests.\nFully furnished with modern and stylish pieces sure to stand the test of time, along with appliances and\nair-conditioning, the Superior Deluxe makes for the perfect choice for any family to enjoy for years to\ncome. Best of all, enjoy the refreshing outdoor living space on your 10ft porch. Sliding doors off the living\nroom provide quick access to your outdoor oasis.\nExperience stress-free and virtually maintenance-free resort cottage ownership complete with all-inclusive\nresort amenities. You’ve made the drive to your new home-away-from-home, now just relax and unwind! **** EXTRAS **** Air Conditioning, Appliances, Fully Furnished, Warranty\n*For Additional Property Details Click The Brochure Icon Below* (id:50787)
Ici Source Real Asset Services Inc.
23 Snow Road
Bancroft, Ontario
Welcome To Snow Road, Located in Downtown Bancroft. This 4 season Home Features 3 Bedrooms And 2 Bathrooms. Laminate Floors Throughout. New Propane Furnace Installed June 2023. A Bunkie 10' X 10' Can Be Used As An Office Or A 4th Bedroom. Garden Shed 6' X 10'. Great Starter Home Or Investment Property. **** EXTRAS **** Hot Water Tank Is Owned. (id:50787)
Royal LePage Credit Valley Real Estate
4124 Fly Road, Unit #4
Campden, Ontario
Introducing a stunning new construction detached bungalow that exudes elegance and modern sophistication. Nestled in a serene neighborhood, this architectural masterpiece is designed to offer the utmost comfort of living. Step inside, and you'll be greeted by a spacious and open floor plan that seamlessly combines style and functionality. The interior features high ceilings, exquisite finishes, and an abundance of natural light, creating an airy and welcoming ambiance throughout. You'll find a luxurious master suite that offers a tranquil sanctuary. The master bedroom boasts ample space, a walk- in closet, and a spa-like ensuite bathroom featuring a soaking tub, and a spacious shower. Additional bedrooms are well-appointed and provide comfort and privacy for family members or guests. Located in a sought-after neighborhood, this new construction detached home offers a peaceful and private setting while being conveniently close to schools and parks. March occupancy, Tintern model, other models available! (id:50787)
RE/MAX Escarpment Realty Inc.
4 - 4124 Fly Road
Lincoln, Ontario
Introducing a stunning new construction detached bungalow that exudes elegance and modern sophistication. Nestled in a serene neighborhood, this architectural masterpiece is designed to offer the utmost comfort of living. Step inside, and you'll be greeted by a spacious and open floor plan that seamlessly combines style and functionality. The interior features high ceilings, exquisite finishes, and an abundance of natural light, creating an airy and welcoming ambiance throughout. You'll find a luxurious master suite that offers a tranquil sanctuary. The master bedroom boasts ample space, a walk- in closet, and a spa-like ensuite bathroom featuring a soaking tub, and a spacious shower. Additional bedrooms are well-appointed and provide comfort and privacy for family members or guests. Located in a sought-after neighborhood, this new construction detached home offers a peaceful and private setting while being conveniently close to schools and parks. (id:50787)
RE/MAX Escarpment Realty Inc.
Lchtx - 1047 Bonnie Lake Camp Road
Bracebridge, Ontario
The first of its kind to be featured at a Great Blue Resort, this luxurious new resort cottage model is\nexclusively designed for 9 premium new lots within our ‘Lakeridge’ development. Offering a whopping 876\nsq.ft of interior living space with a covered porch, Les Chateaux gives you the high-end fixtures and\nfinishes of an upscale condo while still keeping the rustic charms of a lakeside resort cottage.\nAs an added bonus, this model will have fibre network (internet) and hot tub connections available to\nensure you have all the conveniences of home, at your private resort cottage! **** EXTRAS **** Air Conditioning, Appliances, Deck, Fully Furnished, Warranty\n*For Additional Property Details Click The Brochure Icon Below* (id:50787)
Ici Source Real Asset Services Inc.
743001 Range Road 51
Webster, Alberta
This is a 8.75 acre property. For More Information About This Listing, More Photos & Appointments, Please Click ""View Listing On Realtor Website"" Button In The Realtor.Ca Browser Version Or 'Multimedia' Button or brochure On Mobile Device App. **** EXTRAS **** New roof with high wind asphalt shingles installed May 2024. (id:50787)
Times Realty Group Inc.
183 Main Street S
Brant County, Ontario
Subdivision Draft plan for future surrounding land development site, Attention Investors purchase this 7.4 acres of potential development land today. Welcome to 183 Main St South in the rapidly expanding County of Brant. This property boasts a wonderfully kept 3 bed, 2 full bath home situated in a Prime location on the Main street leading out of St George, dubbed "Canada's Friendliest Little Town". There are MANY opportunities for development here, as the city continues their preparations to accommodate Construction Phases from Builders such as Losani and Empire. This is your chance to be a part of the action! Features of the home include a bright and beautiful updated kitchen (2018) with quartz counters, Black Stainless Steel Appliances and oversized island. LED lighting and Hardwood floors throughout the home, metal roof (2012), upgraded HVAC system featuring an Ultra Violet Air Purifier and so much more. Don't miss out on this opportunity, call us today for your private viewing! (id:50787)
RE/MAX Escarpment Realty Inc.
RE/MAX Escarpment Realty Inc
37 Hyde Park Drive
Richmond Hill, Ontario
Spacious 4 Bedrooms Detached Home On A Quiet Street Near Bayview & Hwy 7. Excellent And Practical Layout With Extra Large Master Suite. Amazing Location And Space For Your Personal Touch. Direct Access From Garage, Finished Basement, Interlock Driveway. Shops, Restaurants, Schools And Public Transit All Within Walking Distance. (id:50787)
Everland Realty Inc.
8894 Go Home Lake Shore
Georgian Bay, Ontario
* Boat Access * Nestled in the heart of Four Seasons Bay on Go Home Lake, this charming cottage is available for sale for the first time ever. With 238 feet of frontage, you can enjoy two sandy beach areas with it's gentle slope into the crystal-clear water. A large dock provides ample space for your watercrafts. The cottage boasts three bedrooms and three baths. The living room is adorned with a stone fireplace, vaulted ceiling, and a walkout to a spacious deck. The dining room features a wood stove, vaulted ceiling, and another walkout to the deck. The galley kitchen is equipped with a dishwasher and double sink. A laundry set within a closet for your convenience. The large master bedroom features a vaulted ceiling, a walkout to the deck, and a private 4-piece ensuite bath. The second bedroom offers cozy comfort, while the guest bedroom boasts a 2-piece ensuite. The property's back boundary adjoins Crown land so you can explore the wilderness and hike scenic trails. (id:50787)
Sotheby's International Realty Canada
612 25th Avenue
Hanover, Ontario
Now with finished basement! Full stone semi-detached bungalow under construction and ready for its new owners in early spring. Main level living with open concept kitchen/living space, dining room, 2 beds and 2 baths (including the master with ensuite), and laundry. Walkout from your living space to the covered upper deck offering views of the trees. The lower level of this home offers 2 more bedrooms, 3 pc bath, rec room with gas fireplace and walkout to the yard. Home is located in a great new subdivision of Hanover close to many amenities. (id:50787)
Keller Williams Realty Centres
33 - 8974 Wiiloughby Drive
Niagara Falls, Ontario
Enjoy over 1400 Sq Ft of Finished Living Space nestled in an Exclusive Subdivision beside the World Class Legends of the Green Golf Course. Experience Maintenance-free living with Minimal Fees in the Freehold Townhome. Prestigious 2 bedroom plus 2 bathroom End Unit. The Architectural Elegance of this Bungalow Home paired with the location makes this Limited-Edition Community perfect for those seeking comfort and a Convenient Lifestyle with Access to Niagara's Greatest Features: Walk to Golf, Minutes Drive to the Falls, Casino, Wineries, & World Class Restaurants. Premium Quality Finishes throughout defines the Art of Gracious Living. Open Concept, Sleek Gourmet Kitchen with Top of the Line Appliances, Spa inspired Bathrooms, engineered Hardwood Floors throughout main Living Space, 9ft Ceilings on the Main Level, & 8 Ft Ceilings on the Unfinished Lower Level is roughed in waiting for your Own Custom Designs (or use the Builder's plan). Please see Floor Plan in Photos. **** EXTRAS **** Entertain Guests on your Covered Terrace with no Drive-by Traffic. This is a Premium Quality Two Car Garage Home in a Sought After Area of Niagara Falls Features Area Influences: School Bus Route (id:50787)
RE/MAX Niagara Realty Ltd.
2589 Dundas Street W
Toronto, Ontario
A beautiful corner building and ideal live / work combination, with an urban chic design; well suited for professionals looking for a nice office or savvy entrepreneurs wanting a trendy home where they can also grow a business. This property has been fully updated and is versatile. It is currently a warm, comfortable, commercial environment with a separate residence. It is ideally situated in a quiet mature neighbourhood and a short walk to the restaurants and shops in the Junction, Roncesvalles, High Park and Bloor West Village, as well as the Subway, GO, & Airport Express. The blend of exposed brick and reclaimed barnboard walls, real hardwood flooring, full height tinted windows, high-ceilings, radiant heat and added insulation makes for a place that is warm, enchanting and energy efficient. With modern kitchens, updated utilities, 200+ amp electrical service, security fully wired, enhanced lighting, and more, this property is move-in ready! There is parking on-site and a large, partially enclosed rooftop patio for great daytime sun, evening sunsets and entertaining. The middle office, accessed off of Humberside Ave, is currently leased by a reputable consulting firm. They are willing to stay or go. The three bedroom upper was being used by the owner but is now vacant. There is a small back unit that could be used or rented. The basement is partially finished, with clean and tidy storage. It can be accessed or closed off from within, or from a separate outside door. The boulevard is not part of the property, but there is a legal right of way for parking behind the garage. Other full-time uses for the rest of it may be obtained by submitting an application to the city. The labour of love and vision is evident and offers a unique opportunity for a new owner. Continuity throughout the building makes it easy to convert to single use. (id:50787)
Century 21 Miller Real Estate Ltd.
825 Cook Crescent
Shelburne, Ontario
Stunning! Only 8-yr old traditional 2-storey sub-urban freehold town in picturesque Shelburne presenting 3+1 beds, 4 baths w/ a full finished bsmt – can be converted to in-law w/ double laundry on a ravine lot. Open concept minimalist main level organized w/ a large Eat-in Kitchen upgraded w/ S/S appliances, tall cabinetry, and island w/ double sinks & over handing breakfast ledge. Bright long cozy living room W/O to backyard deck providing open ravine views and a spacious family sized dining area. Upstairs presents 3 large principal bedrooms w/ two full washrooms. Primary bedroom w/ 3-pc ensuite. Upper level Laundry closet for convenience – can be converted to another washroom(laundry pushed to bsmt). Fully finished bsmt w/ one bed/den, rec room & full washroom – can be converted to in-law suite. Deep backyard perfect for family entertainment. **** EXTRAS **** Do not miss the chance to own a newer property w/ a finish bsmt on a budget. Close to top-rated schools, shopping, hwys, restaurants. (id:50787)
Cmi Real Estate Inc.
241 Mississaga Street W
Orillia, Ontario
Welcome to this breathtaking century home located in the heart of Orillia . Only a short walk to Soldiers Memorial Hospital. Currently being run as Cavana House B&B. Many recent upgrades including an addition with a 1 bedroom owner's quarters and a single car garage, Inside boasts exquisite features throughout, including gold plated chandeliers in the formal dining room, plus so much more. Each bedroom has it's own ensuite. The loft comes with a separate bedroom and a 4pc bath. Lost of upgrades in flooring while still maintaining the original flavour of this century home. 5 bedrooms, 5 full bathrooms and 2 half baths. To many rooms to enter into the listing ( See floor Plans). F.A.G. heat w/central air, professionally landscaped gardens, Juliet balcony and new shingles in 2021. You can continue as a B&B or use it as a single family home with a main floor in-law suite potential. (id:50787)
Forest Hill Real Estate Inc.
713 Cedar Street
Dunnville, Ontario
DOUBLE IT UP IN DUNNVILLE!!! Opportunity knocks. Two dwellings on one property in R2 zoning! First home fronting on Cedar St is a solid spacious 3 bed home with 1 & a half bathes, separate dining room, enclosed sun porch, big kitchen, large living room & some original hardwood flooring, updates include; furnace, hydro & windows. 2nd dwelling (known as 713B Cedar St.) has long double driveway off of Cross St E alley way that features open concept main level, with super sized bedroom, second level loft has vaulted ceilings & currently looks like a Rec Room that could easily be divided into multiple rooms and all the items needed for a home including separate; plumbing, hydro, natural gas forced air furnace, CA. Shingles done in 2016. Buyer to verify all uses & condition. Great investment or future 2 family situation, this could be a great opportunity to get ahead and have your real estate investment pay for it self! Gross is $48,000 with tenants paying utilities and rentals. 40% VTB available. GREAT TOWN BESIDE THE GRAND RIVER, CLOSE TO THE LAKE, LOTS OF SCHOOLS, MATURE STREET LOCATION, NEWER; ARENA, SHOPPING COMPLEXES & OH SO FRIENDLY FOLK (pictures are before being occupied, no current pictures as per the tenants wishes) (id:50787)
Coldwell Banker Flatt Realty Inc.
2891 Highway 49
Prince Edward County, Ontario
Fully furnished modern 4 bedroom home sits on 3.3 acres and is in close proximity to Picton as well as quick access to highway. Fully licensed STA with a brand new above ground pool (June 2023) can allow for an income opportunity. Backyard private walking trail, multi-level back deck, & hot tub add to an incredible outside experience while the arcade in the basement ensures there is always something to do. The oversized garage provides extra storage and enlarged driveway make this home an entertainer's dream. This is an incredible turn key family home or an STA investor opportunity that won't last long! **** EXTRAS **** Water filtration system and air ducts regularly maintained. (id:50787)
The Agency
1717 - 105 Champagne Avenue
Ottawa, Ontario
Newly Constructed Building In 2021. This Unit Is Located On The 26th Floor With A Two Bedroom And Two Bathroom With A Sunny View. The Unit Is Fully Furnished And Includes Stainless Steel Appliances. The Main Living Space Is Smartly Laid Out With An Open Concept Kitchen. Fantastic Location With Walking Distance To Public Transit (O-Train), Dow's Lake, Restaurants And Short Commute To Carleton University. Parking May Be Available At An Extra Cost. **** EXTRAS **** Building Amenities Include: Exercise Room, Quiet Room, Pool Table And Common Area And Daily Entertaining Activities. The Low Condo Fees Include Utilities Like Heat, Water, Wi-Fi And The Owner Only Has To Pay For Electricity. (id:50787)
Royal Star Realty Inc.
2443 Carlyon Line
Severn, Ontario
Welcome to 2443 Carlyon Line! This exceptional property boasts a modern farmhouse with a pool, offering a perfect blend of luxury and comfort. Situated on 40.5 acres, and abutting the North River, this home underwent extensive renovations in 2012. The main level welcomes you with a spacious open concept layout, including a custom kitchen featuring an expansive center island, hand-hewn beams complemented by leathered granite counters, a family room adorned with coffered ceilings, a dining area, and a den with convenient access to the deck. You'll also find main floor laundry, a mudroom with flagstone flooring and custom cabinets, and a 2pc washroom—all equipped with radiant in-floor heating. The second level hosts a primary bedroom with in-floor heating, a lavish 6pc ensuite, and two additional bedrooms with original farmhouse hardwood flooring, accompanied by a 3pc bath. Downstairs, the basement offers a generously sized rec room and ample storage space, complete with in-floor heating. The outdoor space is a true oasis, featuring meticulously landscaped grounds and a resort-style pool area with a kidney-shaped saltwater heated pool boasting a stone diving board. Additionally, there's a pool house with a built-in sauna, a screened-in gazebo, and a wrap-around deck, creating an inviting atmosphere for relaxation and entertainment. For those with a penchant for hobbies or workspaces, the heated shop measures 32 x 40 and is equipped with in-floor radiant heating, a 32 x 20 cold storage area, and a 20 x 14 lean-to. The property is zoned AG (agricultural), providing excellent opportunities for a hobby farm or simply enjoying the picturesque rolling fields. Conveniently located on a paved road with high-speed internet access, this property is only a short 15-minute drive to Orillia and falls within the Marchmont/OSS/Notre Dame/Patrick Fogarty School Districts. To truly grasp the allure of this home, it must be seen in person. Come and discover all that it has to offer! (id:50787)
RE/MAX Right Move Brokerage
2443 Carlyon Line
Severn, Ontario
This exceptional property boasts a modern farmhouse w/ a pool, offering a perfect blend of luxury & comfort. Situated on 40.5 ac & abutting the North River, this home underwent extensive renovations in 2012. Main Level: Open concept layout - Custom kitchen w/ an expansive center island, hand-hewn beams & granite counters. Family room has coffered ceilings, dining area & den w/ access to the deck. Main flr laundry, mudroom & 2pc bath w/ radiant in-floor heating. Second Level: Primary bedrm w/ in-floor heating & 6pc ensuite. 2 additional bedrms w/ original farmhouse hardwood flooring + 3pc bath. Basement: Nice sized rec room + lots of storage, complete w/ in-floor heating. Outdoor: Meticulously landscaped w/ a kidney-shaped saltwater heated pool + pool house w/ a built-in sauna. There is also a 32 x 40 heated shop w/ in-floor radiant heating, 32 x 20 cold storage area & a 20 x 14 lean-to. Property zoned AG (agricultural), providing opportunities for a hobby farm or simply enjoying as is. **** EXTRAS **** Conveniently located on a paved road w/ high-speed internet access, is only short 15-min drive to Orillia & falls within the Marchmont/OSS/Notre Dame/PF School District. This home is a MUST SEE! Come & discover all that it has to offer! (id:50787)
RE/MAX Right Move
693 Arkell Road
Puslinch, Ontario
4-bdrm custom home W/high-end finishes on 2-acre lot located less than 5-min drive to all amenities Guelph offers! Stick W/proposed plan or customize design W/Builder to create dream home accommodating your needs & desires! Built by Bellamy Custom Homes known for attention to detail, high-quality construction & outstanding customer service. 3-car garage, stone & brick exterior, timber beams & front porch greets you in. Great room W/vaulted ceilings & floor-to-ceiling fireplace. Wine connoisseurs will appreciate B/I glass wine cellar. Glass doors open to 20 X 18ft covered porch W/vaulted ceilings, timber beams & glass railing W/views of backyard. Kitchen W/quartz counters, custom cabinetry & high-end S/S appliances. 2 islands one W/extra sink for add'l prep space & 10 X 8 ft island for casual dining. Breakfast nook W/large window & garden door to secondary 12 X 12ft covered porch. French doors lead to primary suite W/vaulted ceilings & fireplace nestled between windows overlooking yard. **** EXTRAS **** Ensuite W/soaker tub, his/hers vanity W/quartz counters, W/I glass shower & private room for toilet. 2 enormous W/I closets & one has dressing island. 3 other bdrm W/his & hers dbl closets, window & one bdrm has ensuite W/dbl glass shower. (id:50787)
RE/MAX Real Estate Centre Inc.
6086 5th Line
Centre Wellington, Ontario
Escape to this rare find - built in 1888, this stone farmhouse in Centre Wellington situated on a picturesque 7.8 acres & offering 4 beds, 2.5 baths, and 3130 sq ft of rustic elegance is the one you’ve been waiting for. The spacious kitchen & breakfast area, inviting dining & living rooms, and cozy living room with a fireplace exude charm. Main floor laundry, an office, and a powder room add convenience. The primary bedroom boasts a private ensuite with three additional bedrooms & a main bath affording space and comfort for everyone. Step outside to lush greenspace, outbuildings, a koi pond, and a flagstone patio with a pergola for al fresco dining. Only 10 mins from Fergus, 25 mins from Guelph and 90 mins from the GTA, this home offers a blend of timeless charm and modern comfort in a storybook setting. (id:50787)
Royal LePage Royal City Realty Ltd.
693 Arkell Road
Puslinch, Ontario
3-bdrm custom build home W/high-end finishes & features! On 2-acre property that is less than 5-min drive to all amenities Guelph offers. Stick W/proposed plan or customize design W/Builder to create dream home accommodating your needs & desires! Built by Bellamy Custom Homes known for attention to detail, high-quality construction & outstanding customer service. 3-car garage, stone exterior, timber beams & front porch greets you. Great room W/vaulted ceilings, floor-to-ceiling fireplace & expansive windows. Open to eat-in kitchen W/quartz counters, custom cabinetry & high-end S/S appliances. 12 X 4ft island is ideal for casual dining & entertaining! Dining area offers plenty of space for large table & wet bar with B/I bar fridge & sink. There is pantry & garden door leading to covered porch W/vaulted ceilings, timber beams, glass railing & wood-burning fireplace. Primary suite W/windows overlooking yard & his/her W/I closets. Ensuite W/soaker tub, vanity W/dbl sinks & W/I glass shower **** EXTRAS **** 2 other bdrms with W/I closets & huge windows. Main bath W/oversized vanity W/dbl sinks & dbl glass shower. There is office W/sep entrance from garage & the covered porch. Completing this level is 2pc bath, laundry & mud room. 10-min to 401 (id:50787)
RE/MAX Real Estate Centre Inc.
150 Essa Road
Barrie, Ontario
Development Opportunity for up to 12 story -120 unit residential building or possible commercial building. Prime corner location. Re-zoned urban transition as per City of Barrie's new OP and zoning bylaw. Across from mega-use development. Positive pre-consultation completed with City. Possibility to go taller for purpose rental building. Walking distance to GO train, waterfront, parks, church, schools, shopping & HWY 400, public transportation at door front. VTB considered. (id:50787)
Homelife Nu-Key Realty Ltd.
312 - 16 Concord Place
Grimsby, Ontario
This spacious 2-BEDROOM residence offers open-concept living with a lake view! lakefront premium unit waiting for you. At Aquazul Waterfront Condos where comfort, luxury, & resort-style living await you, 10' Ceilings and floor-to-ceiling Windows provide tons of sunlight. Private balcony that boasts stunning, unobstructed views of Lake Ontario! The Primary Bed has WIC and ensuite. Pot lights, and Tiles in the Laundry and Bathrooms. Quartz counters/backsplash in kitchen and baths. The Ensuite features an all-glass shower. 1 Storage Locker and 1 U/G Prkg space w/ direct access to the Elevator. Located on the shores of Lake Ontario, Aquazul offers an outdoor pool and is within walking distance from waterfront trails, beach areas, green space, restaurants, & local shops - a truly exceptional lifestyle awaits you! **** EXTRAS **** Aquazul conds are near Casablanca Beach. A serene waterfront trail, inviting beach areas, lush expanses of greenery, restaurants, & local boutiques are yours to enjoy. (id:50787)
Ipro Realty Ltd
1002 - 75 North Park Road
Vaughan, Ontario
Stainless Steel Appliances (Fridge, Stove, B/I Dishwasher, Microwave-Hood Fan), Front Loaded Washer And Dryer, All Electrical Light Fixtures, All Window Coverings, One Parking Space (id:50787)
Royal LePage Terrequity Realty
8070 Mayfield Road
Caledon, Ontario
Attention investors and developers! Absolutely fantastic future potential with this prime location.\nSold along with 8040 Mayfield, you will have 450+ feet of frontage and approx 10 acres of prime real\nestate in the ever growing municipality of Caledon... AND 2 HOUSES!!!. Buyers to perform all due\ndiligence prior to submitting offers. Phase 1 environmental completed. Inside of homes may be\nviewed with offer. (id:50787)
Homelife/romano Realty Ltd.
8040 Mayfield Road
Caledon, Ontario
Attention investors and developers! Absolutely fantastic future potential with this prime location.\nSold along with 8070 Mayfield, you will have 450+ feet of frontage and approx 10 acres of prime real\nestate in the ever growing municipality of Caledon... AND 2 HOUSES!!!. Buyers to perform all due\ndiligence prior to submitting offers. Phase 1 environmental completed. Inside of homes may be\nviewed with offer. (id:50787)
Homelife/romano Realty Ltd.
386 Billings Avenue
Ottawa, Ontario
Rare Spectacular Lot (66' X 216') In Faircrest Heights-Alta Vista with Oversized Salt System Pool! Updated Sun-Filled 3+2 Bedroom (+ an office that can be used as a bedroom), 4 Bathroom Home With Independent Heated Studio Overlooking the Garden and Pool, a Dream for Anyone Working from Home, or Make it Your Own Artist/Yoga Studio. Serenity and Absolute Privacy Surrounded by Mature Treescape. Ample Storage Throughout. Finished Basement W/ Rec Rm, 2 Bedrooms, Bathroom, And Office/Den. Unique Opportunity To Live In This Elegant and Central Neighborhood Minutes from Downtown yet with Such Ample Space that You Won't Need a Cottage. Move-In Ready! \nPlus value-add opportunity with expansion plans that Seller will share with Buyer. **** EXTRAS **** Auto Garage Door Opener, All Existing Pool Equipment, Window Blinds, Central/Built-In Vacuum, Drapes, Drapery Tracks. (id:50787)
International Realty Firm
328 Bear Road
Georgina Islands, Ontario
Stunning Lakefront Viceroy Built Home With 22Ft Cathedral Ceiling! Features Sun-Filled, Open Concept Layout With Gorgeous Custom Kitchen And Massive Entertainment Island. This Home Features 4 Spacious, Main Floor Bedrooms And Approximately 100ft Of Prime Southerly Exposure. High Speed Fiber Internet! Do Not Miss Out! You Would Be Spending Triple The Price For A Comparable Direct Waterfront Cottage On Mainland! **** EXTRAS **** Furnished Turnkey Cottage! Fully-Furnished, See Attached Inclusions/Exclusions List. (id:50787)
Exp Realty
112 Jackson Street E
West Grey, Ontario
Bungalow with 3220 square feet living space with an open concept floor plan-vaulted ceilings, stone fireplace, built-in storage with seating in front of two gorgeous windows overlooking the backyard which is perfect for entertaining with covered composite deck, large stone patio and views of the retaining pond. Kitchen is modern with wrap around quartz on the island and dining area with patio door to backyard. Master bedroom on this level offers a bath with under-counter lighting and large walk through closet with top-notch organizers. The 5-pc bath separates the double sinks from the soaker tub and tiled shower. Another main level bedroom and snazzy laundry with tons of storage exists on this level. Downstairs you'll find a grand rec room ready for entertaining. TV wall with shelving, dry bar, full bath and two more bedrooms in addition to storage areas. To top it all off there is an attached double car garage with epoxy floor and loads of built in storage. (id:50787)
Keller Williams Realty Centres
171 Millwood Parkway
Vaughan, Ontario
*Wow!*Absolutely Gorgeous Custom Built Beauty Nestled Amongst Million Dollar Mansion Estates*An Entertainer's Dream Home!*Majestic Curb Appeal Lavishly Landscaped With Fresh Manicured Lawns, Circular Driveway, 3 Car Garage, Wrought Iron Railings, Double Door Entry With Wrought Iron Inserts*Masterfully Designed Marble Floor Foyer, Grand Scarlett O'Hara Staircase, Hardwood Floors, Custom Millwork, Paneling, Crown Mouldings, Coffered Ceilings, Pot Lights*Stunning Chef Inspired Kitchen With Built-In Appliances, Granite Counters, Mirrored Backsplash, Centre Island, Chef's Desk, Skylight, Tranquil Sunroom & Walkout To Patio*Main Floor Library*Amazing Master Retreat With Fireplace, His & Hers Walk-In Closets, 5 Piece Ensuite, Glass Shower, Whirlpool Soaker Tub & Walkout Balcony*Professionally Finished Open Concept Basement With Separate Entrance, Large Recreation Room, Billiards Room, Exercise Room, 3 Piece Bath & Sauna*Escape To Your Private Backyard With Breathtaking Conservation Views!* **** EXTRAS **** *Your Luxury Dream Home Is Here!*5+1 Bedrooms & 6 Bathrooms*Premium Ravine Conservation Lot Backing Onto Pond!*1.47 Acre Of Peace & Serenity!*Half Acre Can Be Severed For Potential Future Development!* (id:50787)
RE/MAX Hallmark Lino Arci Group Realty
RE/MAX Hallmark Realty Ltd.
183 Lakeshore Road W
Oro-Medonte, Ontario
Offers Anytime! 4 Bedroom, 7 Bath executive home on Lake Simcoe in Oro-Medonte. This residence epitomizes lakeside living, offering easy access to boundless opportunities provided by Lake Simcoe and the Trent-Severn Waterway. The grand entrance leads to an open-concept living/dining/eat-in kitchen area with oversized glass doors connecting you to a beautifully landscaped backyard & endless lake vistas. With over 97.09ft of water frontage, a private dock, marine railway system. The custom kitchen offers an elegant & functional space. Ample cupboards, upgraded countertops, an eat-in banquette, open shelving, & a butler's pantry. All Bedrooms have their own ensuite & walk-in closets. A wide hardwood staircase leads to the master suite, featuring a custom walk-in closet, & a spacious ensuite. Wake up to spectacular lake views and mature trees, and enjoy the peaceful breeze on your private balcony. (left wing) featuring an additional 3pc bathroom and a office/gym with a wet bar. **** EXTRAS **** Lot Irregularities: 97.97 ft x 216.98 ft x 4.25 ft x 6.59 ft x 12.28 ft x 35.08 ft x 28.32 ft x 28.55 ft x 10.57 ft x 217.01 ft (id:50787)
Revel Realty Inc.
183 Lakeshore Road W
Oro-Medonte, Ontario
Offers Anytime! Welcome to this exquisite 4 Bedroom, 7 Bath executive home on Lake Simcoe in Oro-Medonte. This residence epitomizes lakeside living, offering easy access to Barrie and Orillia, & the boundless opportunities provided by Lake Simcoe and the Trent-Severn Waterway. The grand entrance leads to an open-concept living/dining/eat-in kitchen area with oversized glass doors connecting you to a beautifully landscaped backyard & endless lake vistas. With over 97.09ft of water frontage, a private dock, marine railway system, play center, covered gazebo, glass balcony, meticulous landscaping, and privacy, there's no need for an additional seasonal home. The custom kitchen offers an elegant & functional space for both chefs and entertainers. Ample cupboards, glass-fronted doors, upgraded countertops, an eat-in banquette, open shelving, & a butler's pantry accommodate gatherings of all sizes. A grand Napoleon fireplace serves as a focal point, complemented by soaring cathedral ceilings reaching 16ft. All Bedrooms have their own ensuite bathrooms & walk-in closets. A wide hardwood staircase leads to the luxurious master suite, featuring a private oasis, custom walk-in closet, & a spacious ensuite. Wake up to spectacular lake views & mature trees, and enjoy the peaceful breeze on your private glass-paneled balcony. To the left of the main floor common areas, you'll find a butler's pantry, private laundry area, and a second tiled side/informal entrance. Inside access to the heated 2.5 car garage, which currently accommodates storage, & a workshop area. Additionally, there's access to the second floor (left wing) featuring an additional 3pc bathroom and a spacious office/gym with a wet bar and an open-concept layout. The partial-finished basement features a media room & 2pc bath. With proximity to major highways, one of the lowest tax rates in the region & a blend of rural and urban lifestyles, this home offers the best in both home ownership and real estate investment (id:50787)
Revel Realty Inc. Brokerage
4347 West Avenue
Lincoln, Ontario
Development opportunity in a great Beamsville neighbourhood and backing onto large park, playground, skate park, arena and library complex. Located on dead end street and walking distance to downtown Beamsville. Property is ready to subdivide into 4 semi-detached lots. Pre-consultation with Town of Lincoln and Region of Niagara completed. House and solar panels currently generating $43,134.75 gross annual income. (id:50787)
RE/MAX Escarpment Realty Inc.
RE/MAX Escarpment Realty Inc
15725 Weston Road
King, Ontario
Location, location, location. Nestled in the heart of prestigious King Township this 91 acre parcel of land is a hidden gem. Fronting on highly sought after Weston Rd and backing onto Hwy 400. Long driveway leads to a harmonious blend of pastoral open lands and tranquil woodlands. High and dry terrain, 5 mins from Aurora, a perfect balance between rural serenity and urban convenience. Multiple housing units in As-Is condition awaiting a vision to restore new life into timeworn walls. Intricate and authentic timber frame bank barn plus additional outbuildings. (id:50787)
RE/MAX Hallmark York Group Realty Ltd.
100 Heatherdale Place
Hamilton, Ontario
Rare Find! Huge Lot! This can be your own slice of paradise. No need for a cottage, vacation in your own yard! A beautiful spacious, fully updated cozy home at the end of a quiet court, in Hamilton's desirable West Mountain area. Features a gorgeous heated, salt-water on ground swimming pool, huge deck, hot tub and loads of room for the kids (and adults) to play & still have room to garden. Backs onto Gourley park, James MacDonald school & splash pad. Lovely private yard w/mature trees & no rear neighbours. Bright & sunny home with large picture windows on main floor (new quality flooring throughout main level) & updated kitchen with quartz countertops, cabinets, backsplash & skylight. This gem boasts 3 bedrooms & 4-piece bathroom on 2nd level, spacious living and dining rooms on the main level that lead to a sparkling clean updated kitchen. The large family room has a gas fireplace, pool side bar area & patio doors allowing convenient walkout access to the back yard, pool and hot tub. Basement has a new rec-room/bedroom, storage rooms & laundry. True double car garage & driveway provides 6 parking spots. Vinyl windows, furnace, A/C & roof are all in good condition. Freshly painted throughout & move-in ready. 5 minutes to Linc. Super clean home. Shows 10+++ (id:50787)
Right At Home Realty
64 Mccord's Road
Mckellar, Ontario
STUNNING 3600+ SQ FT PRIVATE RETREAT ON ALMOST 5 ACRES & OVER 500FT FRONTAGE OF LAKE MANITOUWABING'S 'BURR OAK BAY'. FEAST YOUR EYES ON BEAUTIFUL VIEWS AND GORGEOUS SUNSETS FROM ALMOST EVERY ROOM! 3 HUGE MAIN FL WATERFRONT BEDROOMS! Enjoy ultimate privacy, peace, and tranquility on 521 ft frontage, with West exposure that serves up gorgeous year round sunsets, across a large quiet bay. Perfectly situated for miles of Lake Manitouwabing boating pleasure, yet tucked away from boat traffic and road noise, so also a perfect location to enjoy exploring by kayak or canoe. 4+1 wonderfully luxurious bedrooms, including a VERY large (27'x15') waterfront facing King Suite! (5th bedroom potential in lower level) 3 full bathrooms with showers (main floor shower is double wide and double shower heads), plus a tub in the Primary Ensuite. Over 3600 sqft beautifully finished and fully winterized for year round sport or leisure. Very short drive to The Ridge at Manitou Golf Club. Easy access to waterfront boasts a granite patio, firepit, and granite steps to a natural shoreline with deep water at the dock. Open concept main living area with vaulted wood-lined ceilings, hand scraped wood floors, and floor to ceiling stone fireplace. Enjoy 2 separate waterfront sitting areas/offices/reading rooms with stunning views, and walkouts to deck. Primary suite has 5pc ensuite and walk in closet. Luxury kitchen equipped with top notch S/S appliances and wine fridge, aside dining and living areas which all enjoy vast wall to wall windows and glass rail decking showcasing breathtaking water views. Lower level boasts huge rec room with entertainment areas and wood burning F/P, plus 4th waterfront bedroom, 4pc bathroom, and 5th overflow bedroom, and walk out to hot tub and waterfront sitting areas. Very thoughtfully designed, including radiant floor heating in baths and entranceway, wired generator, keyless entry, PLUS a separate HUGE 2,000 sqft garage/workshop! Your perfect retreat awaits!! (id:50787)
Sutton Group Incentive Realty Inc. Brokerage
22037 Range Road 280
Mountain View, Alberta
For More Information About This Listing, More Photos & Appointments, Please Click ""View Listing On Realtor Website"" Button In The Realtor.Ca Browser Version Or 'Multimedia' Button or brochure On Mobile Device App. (id:50787)
Times Realty Group Inc.
4703 - 1 Yorkville Avenue
Toronto, Ontario
Experience The Epitome Of Luxury Living In Toronto's Highly Esteemed Neighbourhoods At No.1 Yorkville. This Suite Boasts An Unparalleled Location In The Heart Of The Iconic Yorkville Area, Offering Impeccable Features And Finishes That Will Leave You In Awe. With No Detail Overlooked, This Designer Suite Is An Entertainer's Dream, Featuring Western Exposure Overlooking The City - Not To Mention, Sunsets Sure To Take Your Breath Away.. The Custom 'Chef-Inspired' Kitchen Comes Complete With Built-In Integrated Appliances, An Elegant Island Indulge In The Ultimate Relaxation With A Movie Night On The Rooftop Terrace During Warm Summer Evenings, Or Bask In The Sun While Admiring The Breathtaking Views Of The City. Impress Your Guests With A Delicious BBQ On The Rooftop, And End The Day With A Fantastic Party In The Party Room, Which Also Boasts Stunning Panoramic Views Of The City. No.1 Yorkville Offers A Lifestyle That Is Unparalleled, Providing You With All The Extravagances You Need. **** EXTRAS **** This Exclusive Building Offers Fabulous & Unique Amenities; Game Room, Fitness Gallery, Crossfit Studio, Outdoor Pool & Cabanas, Steam Room, Sauna & Hot Tub. To Top It Off (Literally) A Movie Theatre W/Lounge & Sundeck. (id:50787)
RE/MAX Ultimate Realty Inc.
40 Greene Street
South Huron, Ontario
Extraordinary opportunity to live in a unique neighborhood of homes located in the beautiful & vibrant town of Exeter. The Hastings Model part of the Buckingham Estates Phase #1. Conveniently located just 30 minutes from London and 20 minutes to the shores of Grand Bend This luxurious 1921 sqft bungalow layout is to built on a premium pie shapes lot. 9-foot ceilings and a bright & spacious 0pen-concept kitchen with quartz countertops including pantry and a dinning area. Specious great room features a 10' high tray ceiling and a built in electric fireplace. 3 bedrooms, 2 bathrooms. Convenient main floor laundry and designed mud room off of the two-car garage. Master bedrooms and features a spacious walk-in closet and an ensuit bath with a modern ceramic shower. Covered front and rear porches. Luxury flooring throughout the main living areas, ceramic flooring in the bathrooms and cozy carpeting in the bedrooms, walk-out basement that can be finished with additional 2 bedrooms *For Additional Property Details Click The Brochure Icon Below* (id:50787)
Ici Source Real Asset Services Inc
40 Greene Street
South Huron, Ontario
Extraordinary opportunity to live in a unique\nneighborhood of homes located in the beautiful & vibrant town of Exeter. “The Hastings†Model is part\nof the Buckingham Estates Phase #1. Conveniently located just 30 minutes from London and 20\nminutes to the shores of Grand Bend\nThis luxurious 1921 sqft bungalow layout is to be built on a premium pie shaped lot. 9-foot ceilings and\na bright & spacious open-concept kitchen with quartz countertops including a pantry and a dinning area.\nSpacious great room features a 10' high tray ceiling and a built in electric fireplace. 3 bedrooms, 2\nbathrooms. Convenient main floor laundry and designated mud room off of the two-car garage. Master\nbedroom features a spacious walk-in closet and an\nensuite bath with a modern ceramic shower. Covered front and rear porches. Luxury flooring throughout\nthe main living areas, ceramic flooring in the bathrooms and cozy carpeting in the bedrooms.\nUnfinished basement with walk-out **** EXTRAS **** walk-out basement that can be finished with additional 2 bedrooms\n*For Additional Property Details Click The Brochure Icon Below* (id:50787)
Ici Source Real Asset Services Inc.
64 Mccords Road
Mckellar, Ontario
STUNNING 3600+ SQ FT PRIVATE RETREAT ON ALMOST 5 ACRES OF LAKE MANITOUWABING'S 'BURR OAK BAY'. BEAUTIFUL VIEWS AND GORGEOUS SUNSETS FROM ALMOST EVERY ROOM! 3 HUGE MAIN FL WATERFRONT BEDROOMS! Enjoy ultimate privacy, peace, and tranquility on 521' frontage, with West exposure that serves up gorgeous yr round sunsets, across a large quiet bay. Perfectly situated for miles of Lake Manitouwabing boating pleasure, yet tucked away from boat traffic & road noise. 4+1 wonderfully luxurious bedrooms, including a VERY large (27'x15') waterfront facing King Suite! (5th bedroom potential in lower level) 3 full bathrooms with showers (main flr shower is dbl wide/dbl shower heads), plus a tub in the Primary Ensuite. Easy access to waterfront granite patio, firepit, natural shoreline with deep water at dock. Open concept with vaulted wood-lined ceilings, hand scraped wood floors, and flr to ceiling stone fireplaces. Top notch S/S appliances, Hot tub, PLUS separate 2,000 sqft garage/workshop!! (id:50787)
Sutton Group Incentive Realty Inc.

