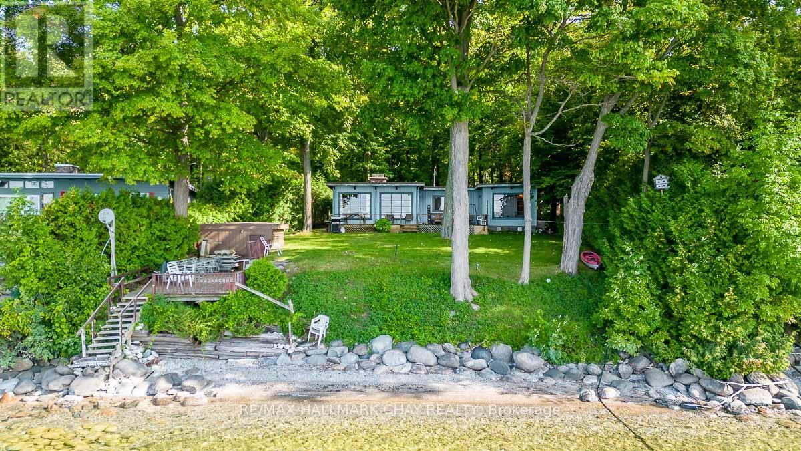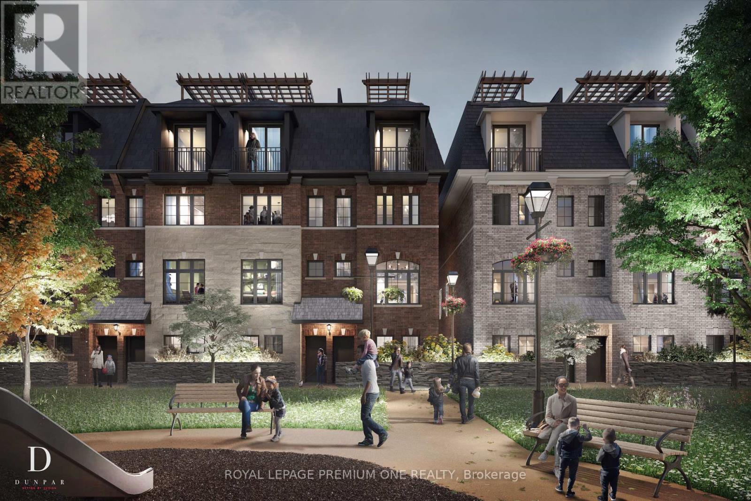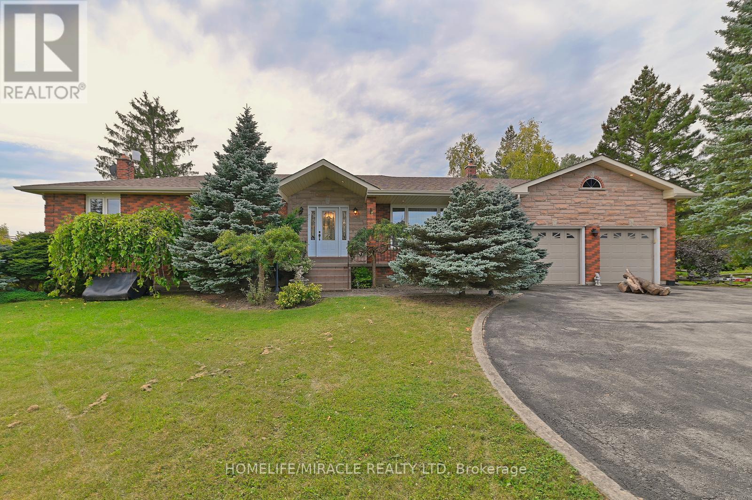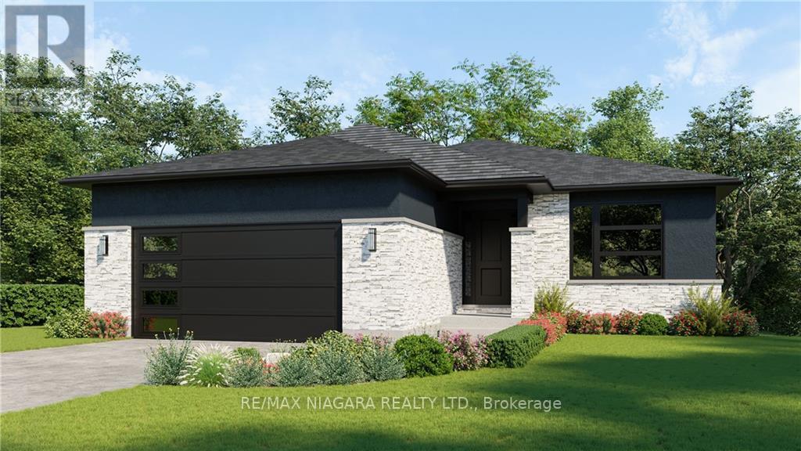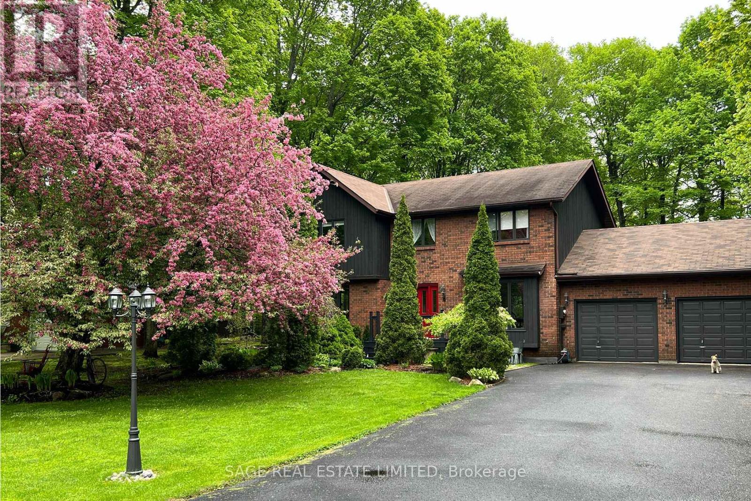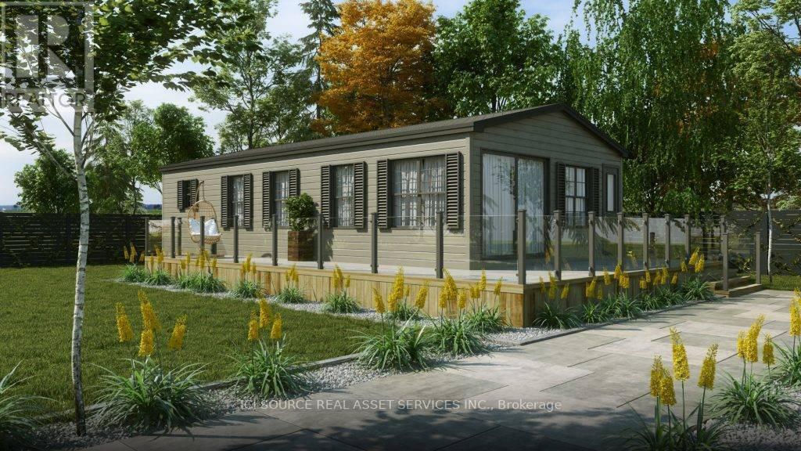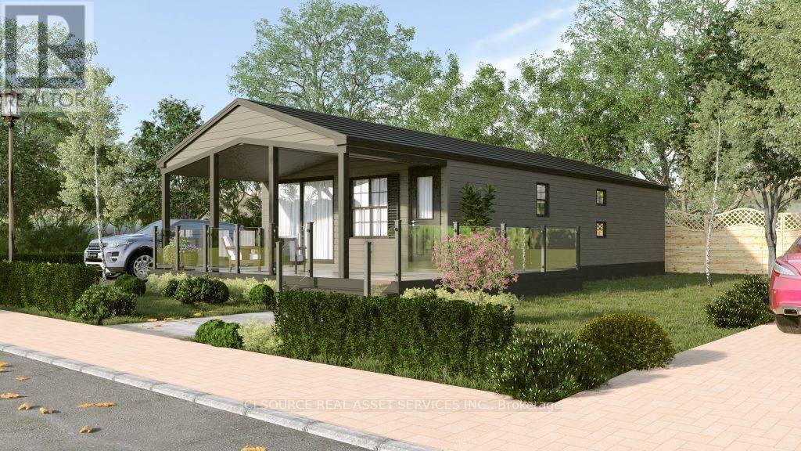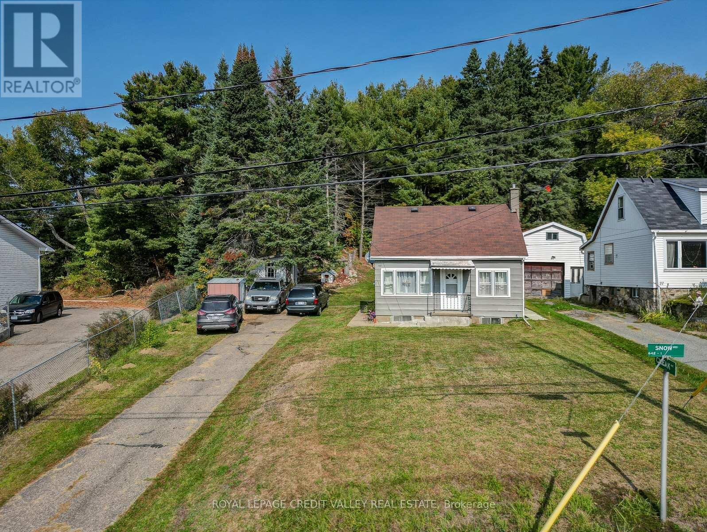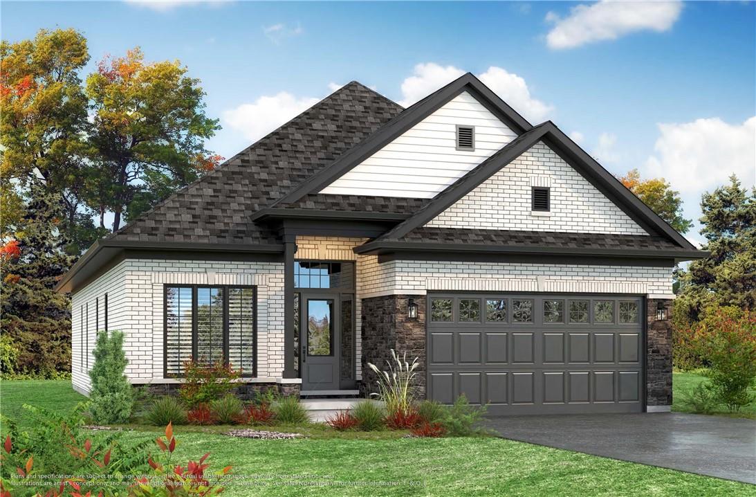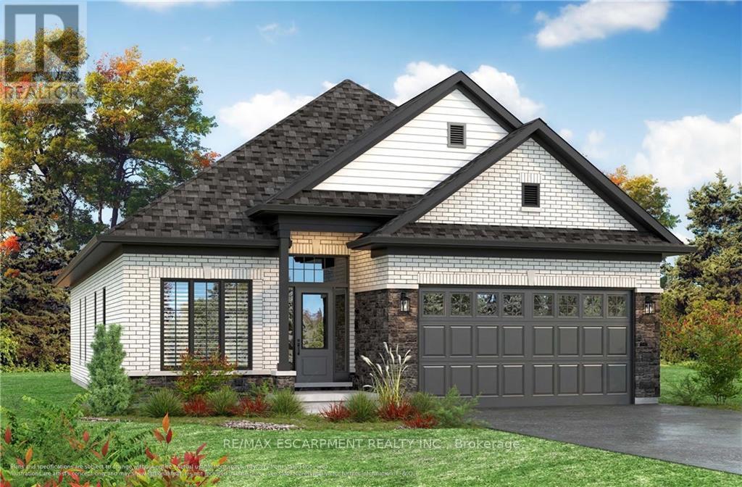149 Eight Mile Point Rd
Oro-Medonte, Ontario
The Muskoka of Lake Simcoe*One of the most desirable locations on the lake*South-West exposure for beautiful sunsets*Level lot with slight slope to water with rocky, sandy hard bottom*Great for boaters and swimmers alike*Mature trees with 77 ft frontage*3 bedrooms, 2 baths, beautiful stone fireplace in livingroom*Upgraded septic system*Use as cottage or Reno for a year round home*Easy access to Orillia for shopping, hospital, restaurants etc.*Convenient drive from GTA* Across the street is 62 acres of parkland owned and enjoyed by waterfront owners association with trails for walking, cross country skiing etc*Two waterfront tennis courts are also part of the association*Minutes to the Simcoe rail trail to enjoy walking, running, cycling and snowmobiling* (id:50787)
RE/MAX Hallmark Chay Realty
#228 -8175 Britannia Rd
Milton, Ontario
**Assignment Sale** Attention First Time Home Buyers/ Investors, This End Unit Condo Townhome (Bronte End Unit Model) Features Spacious & Bright, 2 Bedrooms, 2 Full Bathrooms (1068 Sqft) , Living Plus 2.5% patio space leading up to the front door. Great investment without having to wait years for the Dining Room, Fully Upgraded Kitchen W/ Granite Counter tops, S/S Appliances, Ensuite Laundry and project to complete. Includes Underground Parking Garage And Locker! Very Low Condo Fees! **** EXTRAS **** Minutes to Milton Go Station and Major Highways (401/403/407) , Milton District Hospital, Oakville Trafalgar Hospital, The New Wilfrid Laurier University Campus (id:50787)
Century 21 Leading Edge Realty Inc.
2650 St Clair Avenue W
Toronto, Ontario
Welcome To Dunpar's Newest Pre-Construction Luxury Townhome Development, Lambton Towns-Nestled Between Bloor West Village And Lambton Woods. Steps From Shopping, Dining, Entertainment. 400 Sq Ft Rooftop Overlooks City. Occupancy Is Set For December 2024. 15% Deposit Required Within A Year. Assignment Is Offered For $5K. Dunpar Offering A Private Mortgage-No Qualification Needed! Terms: 3% Interest Rate With A 20% Down Payment Requirement For 3 Years Or Rates Drop Below 3%. **** EXTRAS **** All Stainless Steel Appliances, Undermount Kitchen Sink, 9.7 Ft Smooth Ceilings Throughout, Frameless Glass Shower Enclosure And Deep Soaker Tub In Ensuite. Rooftop Comes With Gas And Water Line With Pergola And Is Water-Pressure Treated. (id:50787)
Royal LePage Premium One Realty
14334 The Gore Road
Caledon, Ontario
POTENTIAL POTENTIAL POTENTIAL!! Close to Bolton, and Brampton. 0.79 ACRE of land! Separate entrance basement. Open foyer. Huge open concept bungalow close to 1600 Sq Feet on the Main Level. It has a water softener and the roof was shingled recently. The Lot Size is as per Attached Geo Warehouse Survey. Original owners, WELL CARED FOR HOUSE. **** EXTRAS **** Original Owners, Well Cared For. Exclusively Valued Crystal Chandelier in hallway, kitchen, dining room. (id:50787)
Homelife/miracle Realty Ltd
63 Swan Avenue
Pelham, Ontario
TO BE BUILT in Fonthill. No Rear Neighbours, Walk Out Basement! This 53 x 115 Lot is Slated for a 1890 Square Foot Bungalow but You Can Build To Suit If You Prefer Something Else! Open Concept Living, Kitchen and Dining With Tile Flooring and Engineered Hardwood Throughout. Most Builder Upgrades Come Standard With This Builder! Including Quartz Countertops in Kitchen and Bathrooms, 9 Foot Ceilings, Pot Lights, Primary Ensuite Bathroom Comes With Glass Enclosed Tiled Shower, 200 amp Electrical Service, Stainless Steel Appliances, Sod, Air Conditioner, Paved Driveway, HRV and Tankless Water Tank All Included. (id:50787)
RE/MAX Niagara Realty Ltd.
465 County Road 24
Kawartha Lakes, Ontario
Nestled back from the road in a Sugar Maple Forest stands this 2 story brick and siding family home. A stone's throw from Sturgeon Lake in a stretch of well-kept homes. Rustic flagstone walkways, fishpond, meandering English-style gardens, variety of charming outdoor sitting areas, firepit, backing into the forest . Main floor living room with wood-burning stove and a brick mantel, reading area with w/out to the back deck over-looking the pond. Eat-in kitchen with country-style cupboards, plenty of pantry space, built-in appliances and a walk-out to the back deck. Mudroom off the double-car garage and 2pc bath. Large front dining room to host the extended family dinners with views to the front garden. Primary suite, with large closets, soaker tub in the 4pc bathroom, plus direct access to the dressing room. Two other large bedrooms with a 4pc bath. Roughed in lower level bedrooms. Tastefully decorated and well maintained. Minutes from the Village of Bobcaygeon. Country living at its finest. **** EXTRAS **** Lower level with laundry room, two roughed-in bedrooms, plus family room and 2pc bath. Launch your boat nearby, or store it at the marina and walk to it. Lots of room for the kids to run and play. It’s a move-in ready joyful home. (id:50787)
Sage Real Estate Limited
Sup - 1235 Villiers Line
Otonabee-South Monaghan, Ontario
The Superior model is resort cottage living at its best. Designed and engineered to feel like home, this\nmodel offers a generous 800 sq.ft. of living space; complete with three bedrooms and two bathrooms,\neasily accommodating your family and your guests.\nThe Superior model comes fully furnished with modern and stylish pieces sure to stand the test of time,\nalong with appliances and air-conditioning.\nEnjoy stress-free and virtually maintenance-free cottage ownership complete with all-inclusive resort\namenities. You’ve made the drive to your new home-away-from-home, now just relax and unwind! **** EXTRAS **** Air Conditioning, Appliances, Fully Furnished, Warranty\n*For Additional Property Details Click The Brochure Icon Below* (id:50787)
Ici Source Real Asset Services Inc.
Kngf - 1235 Villiers Line
Otonabee-South Monaghan, Ontario
The Kingfisher features an abundant and comfortable living space of 700 sq.ft., with 3 bedrooms and 2\nbathrooms, making the perfect resort cottage to call your home-away-from-home! Spend your vacation\nand days off exploring unique local attractions, and enjoy quiet afternoons and evenings relaxing in your\nbrand new resort cottage! As a resort cottage owner, enjoy all the great blue perks including access to the\npool, multi-sports court, family activities, and so much more! **** EXTRAS **** Air Conditioning, Appliances, Fully Furnished, Warranty\n*For Additional Property Details Click The Brochure Icon Below* (id:50787)
Ici Source Real Asset Services Inc.
Supdlx - 1235 Villiers Line
Otonabee-South Monaghan, Ontario
The Superior Deluxe model is resort cottage living at its best. Designed and engineered to feel like home,\nthis model offers a generous 800 sq.ft. of living space; complete with three bedrooms and two bathrooms,\neasily accommodating your family and your guests.\nFully furnished with modern and stylish pieces sure to stand the test of time, along with appliances and\nair-conditioning, the Superior Deluxe makes for the perfect choice for any family to enjoy for years to\ncome. Best of all, enjoy the refreshing outdoor living space on your 10ft porch. Sliding doors off the living\nroom provide quick access to your outdoor oasis.\nExperience stress-free and virtually maintenance-free resort cottage ownership complete with all-inclusive\nresort amenities. You’ve made the drive to your new home-away-from-home, now just relax and unwind! **** EXTRAS **** Air Conditioning, Appliances, Fully Furnished, Warranty\n*For Additional Property Details Click The Brochure Icon Below* (id:50787)
Ici Source Real Asset Services Inc.
23 Snow Road
Bancroft, Ontario
Welcome To Snow Road, Located in Downtown Bancroft. This 4 season Home Features 3 Bedrooms And 2 Bathrooms. Laminate Floors Throughout. New Propane Furnace Installed June 2023. A Bunkie 10' X 10' Can Be Used As An Office Or A 4th Bedroom. Garden Shed 6' X 10'. Great Starter Home Or Investment Property. **** EXTRAS **** Hot Water Tank Is Owned. (id:50787)
Royal LePage Credit Valley Real Estate
4124 Fly Road, Unit #4
Campden, Ontario
Introducing a stunning new construction detached bungalow that exudes elegance and modern sophistication. Nestled in a serene neighborhood, this architectural masterpiece is designed to offer the utmost comfort of living. Step inside, and you'll be greeted by a spacious and open floor plan that seamlessly combines style and functionality. The interior features high ceilings, exquisite finishes, and an abundance of natural light, creating an airy and welcoming ambiance throughout. You'll find a luxurious master suite that offers a tranquil sanctuary. The master bedroom boasts ample space, a walk- in closet, and a spa-like ensuite bathroom featuring a soaking tub, and a spacious shower. Additional bedrooms are well-appointed and provide comfort and privacy for family members or guests. Located in a sought-after neighborhood, this new construction detached home offers a peaceful and private setting while being conveniently close to schools and parks. March occupancy, Tintern model, other models available! (id:50787)
RE/MAX Escarpment Realty Inc.
4 - 4124 Fly Road
Lincoln, Ontario
Introducing a stunning new construction detached bungalow that exudes elegance and modern sophistication. Nestled in a serene neighborhood, this architectural masterpiece is designed to offer the utmost comfort of living. Step inside, and you'll be greeted by a spacious and open floor plan that seamlessly combines style and functionality. The interior features high ceilings, exquisite finishes, and an abundance of natural light, creating an airy and welcoming ambiance throughout. You'll find a luxurious master suite that offers a tranquil sanctuary. The master bedroom boasts ample space, a walk- in closet, and a spa-like ensuite bathroom featuring a soaking tub, and a spacious shower. Additional bedrooms are well-appointed and provide comfort and privacy for family members or guests. Located in a sought-after neighborhood, this new construction detached home offers a peaceful and private setting while being conveniently close to schools and parks. (id:50787)
RE/MAX Escarpment Realty Inc.

