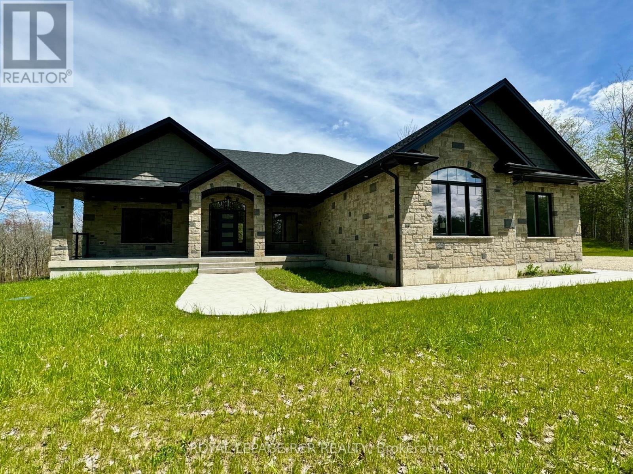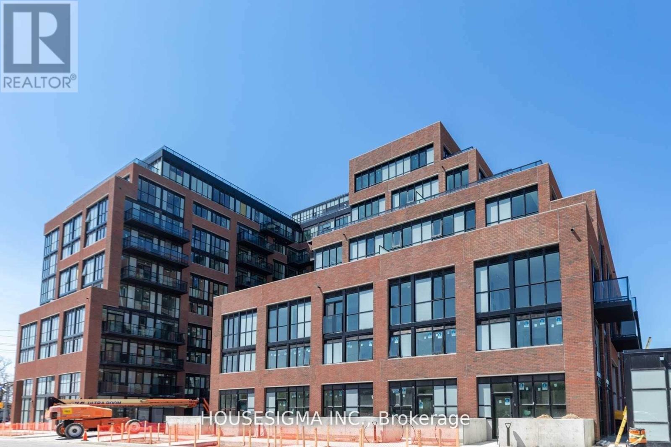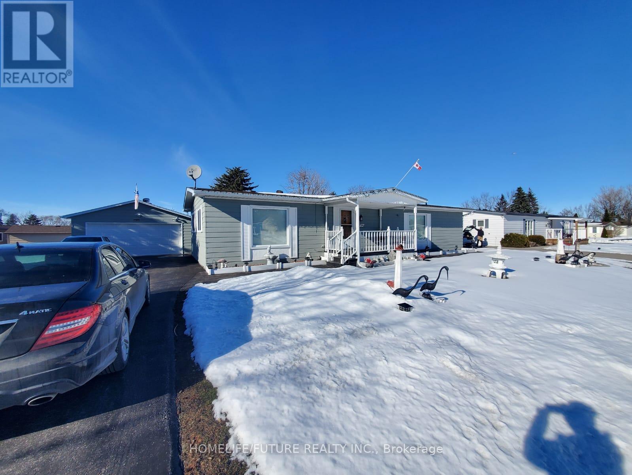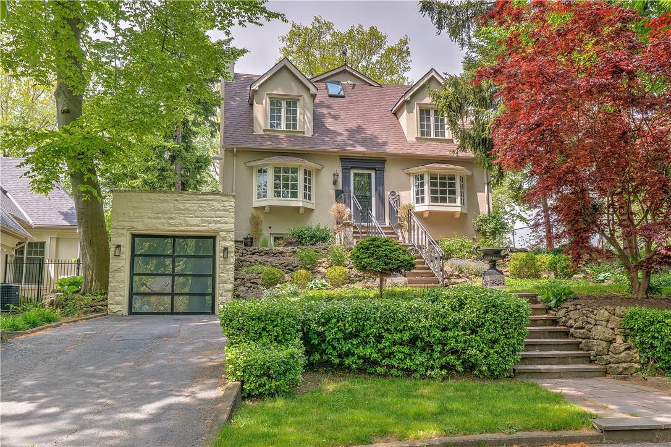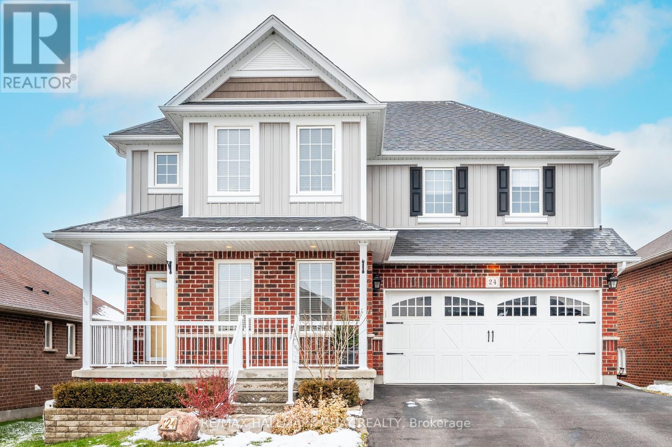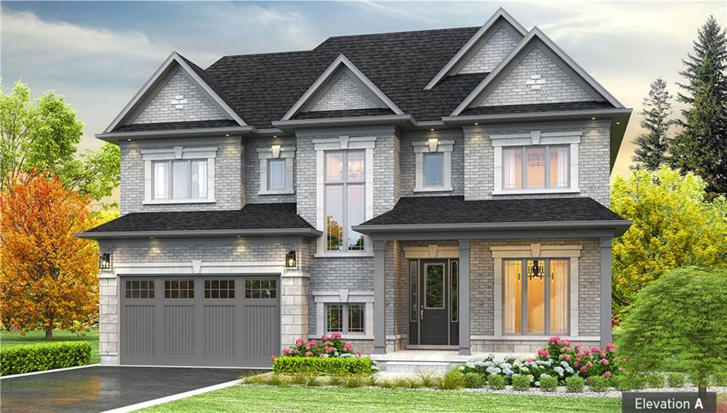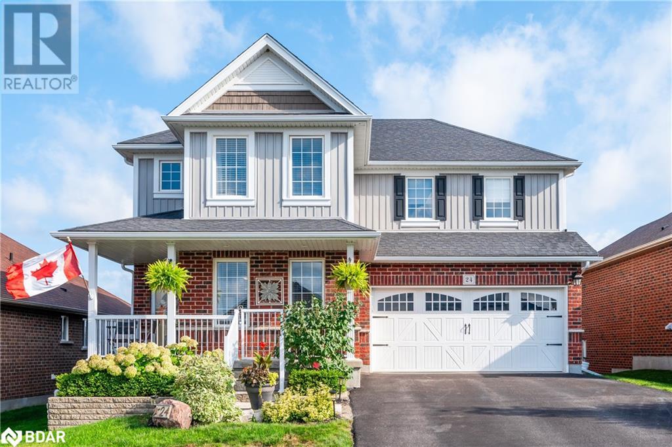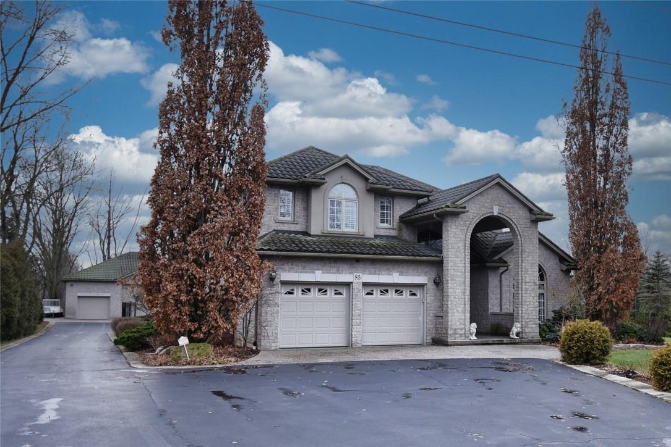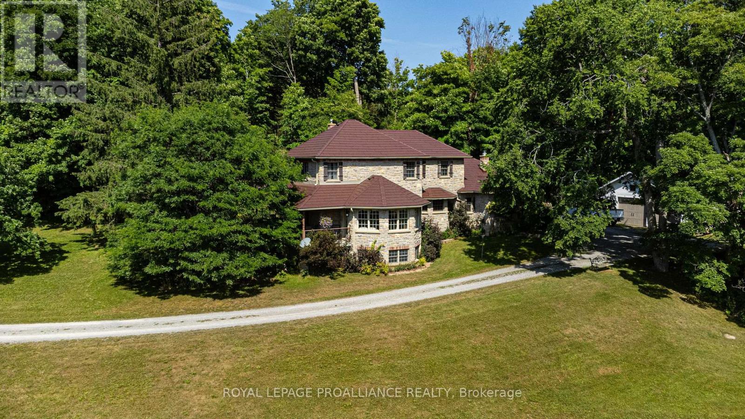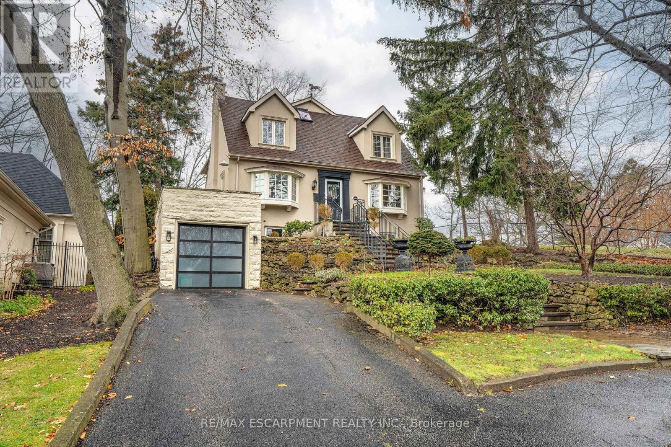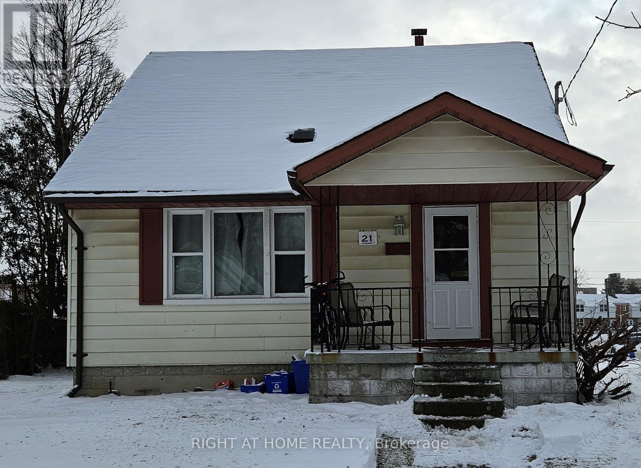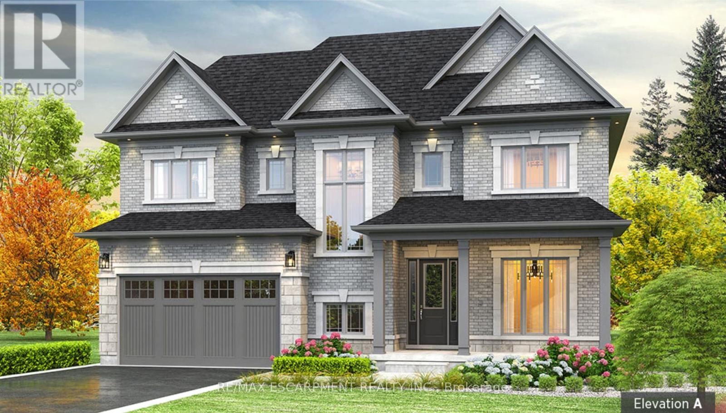135 Louise Creek Crescent
West Grey, Ontario
New stone bungalow in Forest Creek Estates. Incredible style and comfort throughout with all the features expected in a home of this calibre. Grand foyer opens in to living room with gas fireplace, kitchen and dining areas. Butler’s pantry provides additional work space, cabinetry, storage, sink and more. Walkout to covered back deck with waterproof vinyl drip-proof decking. Three main floor bedrooms including master suite with 5 piece ensuite, custom shower and walk-in closet. Double attached garage is Trusscore-lined and enters in to boot room; laundry and 2piece bath just inside the door. Lower level is completely finished with walkout from family room to covered patio. Two additional bedrooms, full bath, office, cold storage, plywood-lined mechanical room with on-demand hot water, propane furnace, in-floor basement heat and water softener. Direct access from basement to garage. Fibre optic internet, New Home Warranty (Tarion). **** EXTRAS **** HST is included in purchase price. Great community atmosphere with access to Boyd Lake and walking trails. (id:50787)
Royal LePage Rcr Realty
429 - 2300 St Clair Avenue W
Toronto, Ontario
Brand New Luxurious Condo, In The Highly Sought After Junction Neighborhood. Bright & Spacious Floorplan W/North Exposure, Spacious Open Concept Layout Of 731Sqft Interior + Balcony Over-Looking Homes. Den can be used as a second bedroom due to newly installed modern glass sliding door. Modern Kitchen with Comfortable Open-Concept Living And Dining, High End Finishes And Great Location. This Luxury 1Br+Den & 2 Full WR With Open Concept Living And Kitchen In Toronto's Stockyards District Features Modern Design, S/S Appliances, Fitness Center And Rooftop Terrace. Minutes From TTC/Streetcar, Banks, Stock Yards Village, Metro Grocery, Canadian Tire, Shoppers Drug Mart, High Park & More. **** EXTRAS **** Smooth Ceilings, Walk Out To Balcony, Laminate Flooring Throughout, Energy-Efficient Appliances, Quartz Counters & Matte Black Faucets. S/S: Fridge, Stove, Microwave, B/I Dishwasher & Hood Fan. Washer & Dryer. (id:50787)
Housesigma Inc.
34 Emery Court
Georgina, Ontario
A Well-Kept Two-Bedroom, Two-Bathroom Bungalow With A Separate Two Car Garage In Sought-After Retirement Community ""Sutton-By-The-Lake"" Adult Retirement Community. Conveniently Located Just Minutes To Lake Simcoe, The Briars Club, Churches, Shopping & Just Approx. 15 Minutes To Highway 404. Include Clubhouse With Pool And Activities. **** EXTRAS **** This Is An Adult Community. Monthly Land Lease/Maintenance Fee Is $560.98 *Will Increase Yearly. Fees Include Water, Snow Removal & Amenities. (id:50787)
Homelife/future Realty Inc.
3059 Woodland Park Drive
Burlington, Ontario
Welcome to the epitome of elegance in prestigious Old Roseland, where this executive 3+1 bedroom, 2+2 bath home stands as a testament to timeless sophistication. Embraced by picturesque mature trees, 3059 Woodland Park Drive blends classic charm with modern amenities. Front living room features a gas burning fireplace and is adjacent to the separate dining room with butler’s pantry & wetbar. Continue through to the heart of the home overlooking your incredible yard. Custom kitchen with granite counters, large island with copper sink and custom seating nook. Eat-in kitchen and built-in desk complete this space. Upstairs, the spacious primary suite features a walk-through closet and oversized 5-piece bath. Two other well sized bedrooms and second full bath finish off the second floor. The finished basement with gas fireplace, forth bedroom and 2-piece bath serves as a versatile space that walks out to a stunning fully fenced backyard. Professional landscaped grounds, flagstone walkway and concrete patio surround a heated salt water pool. Front terrace provides additional outdoor entertaining space. This home is located in the heart of South Burlington’s most sought after family neighbourhood offering top rated schools (Tuck/Nelson), Roseland Park Tennis Club for members tennis/events, and is a short walk to the lake and downtown Burlington. (id:50787)
RE/MAX Escarpment Realty Inc.
24 English Crescent
Blandford-Blenheim, Ontario
Experience a rural lifestyle in an urban setting, 20 mins from KW & Woodstock. enjoy beautiful sunsets & star gaze just 10 mins from the 401. In Plattsville: This home exudes subtle elegance & is understated w/ modern style. Over 3000 ft, spacious open concept main floor w/ formal livingrm, a dining room with fireplace, luxury kitchen w/ center island modern cabinetry, undermount lighting, pantry, new granite counter tops (2022), farmer sink, pot faucet & modern\nappliances. W/out to a large extended deck views of perennial gardens, new covered flagstone patio (2023) & gazebo covered inviting hot tub. The 2nd floor showcases a bright & comfortableupper family room, 3 spacious bedrooms, upper laundry room, & full bath. Private master bedrm w/newly renovated (2021) luxury 5 pce ensuite, w/separate s shower & modern tub. 2walk-in closets. Basement hosts ideal in-law set up 1 bedrm, living rm,\nfull kitchen, 4 pc bath, in-suite laundry, & insulated floors (2020). **** EXTRAS **** This home is equipped with Generac 14KW back up (gas) generator whole house capacity ( 12/22), Doublegarage w/ newer Epoxy floor & extra storage. PRIDE OF OWNERSHIP is Eminent throughout (id:50787)
RE/MAX Hallmark Chay Realty
410 Masters Drive
Woodstock, Ontario
**BUILDER INCENTIVES AVAILABLE - PLEASE ASK FOR MORE DETAILS** Experience luxury living with The Inglewood Model. This exceptional residence will enchant you with its remarkable features and high-end finishes. Featuring impressive 10' ceilings on the main level and complemented by 9' ceilings on the second level, this 4-bedroom, 3.5-bathroom masterpiece includes a foyer that's open to above, den, formal dining and main level laundry. Revel in the craftsmanship, highlighted by engineered hardwood flooring, upgraded ceramic tiles, an oak staircase with wrought iron spindles, and quartz counters throughout. Blending modern living with timeless style, this expertly designed home boasts a custom kitchen adorned with extended height cabinets and sleek quartz countertops, setting the perfect stage for hosting memorable gatherings with family and friends. The residence with a 2-car garage and a sophisticated exterior featuring upscale stone and brick accents. Ideally situated just minutes from the Sally Creek Golf Course, this home seamlessly integrates high-end finishes into its standard build, promising a lifestyle of luxury. This home is to be built - customization available. Occupancy summer 2024. The provided photos showcase the Berkshire (FULLY UPGRADED) model home. Visit 403 Masters Drive on Mon & Wed 1-6pm & Sat & Sun 11-5pm or schedule an appointment for a personalized tour. (id:50787)
RE/MAX Escarpment Realty Inc.
24 English Crescent
Plattsville, Ontario
Expect to be impressed. Looking to get out of the city hustle? Experience a rural lifestyle in an urbansetting. 20 mins from KW & Woodstock. It's amazing how you can enjoy beautiful sunsets & star gaze. 10 mins from the 401. Location Plattsville: a thriving familycommunity. This home exudes subtle elegance & is understated with modern style. Over 3000 ft, boasting a spacious open concept main floor with formal livingroom,dining room w/ fireplace, luxury kitchen with center island, an abundance of modern cabinetry w/ undermount lighting, full pantry,new granite counter tops(2022)farmer sink & pot faucet to compliment modern appliances. Perfect for the aspiring chef & get-togethers. Wlk/out to a large extended deck with view of perennial gardens, new covered flagstone patio(2023)& gazebo covered inviting hot tub. The 2nd floor showcases a bright & comfortable upper family room,3 spacious bedrooms, upper laundry room & full bath. The master bedroom suite offers DOUBLE walk in closets, a private, relaxing space with a newly renovated (2021)luxury 5pce ensuite w/ separate stand alone double head shower & modern tub. The lower level hosts big bright windows, an ideal in-law set up or future rental(not zoned). Large 1 bedrm, living room, full kitchen, 4 pce bath, in-suite laundry insulated floors (designed August 2020)This home is equipped w/ complete Generac 14KW back up (natural gas)generator w/ whole house capacity(Dec 2022) Double garage w/ epoxy floors. Pride of Ownship is evident thru-out (id:50787)
RE/MAX Hallmark Chay Realty Brokerage
85 Unity Side Road
Caledonia, Ontario
STUNNING 3500 SQ FT 4 BEDROOM, 4.5 BTHRM CALIFORNIA STYLE HOME ON APPROX 1 ACRE. ANOTHER 1800 SQ FT FINISHED TO THE HIGHEST QUALITY IN BASEMENT. PROPERTY IS MANICURED WITH THOUSANDS SPENT ON LANDSCAPING. DOUBLE CAR GARAGE PLUS A SEPARATE 1600 SQ FT HEATED AND FINISHED OUTBUILDING. EASILY HOLDS 6 CARS. HEATED SALT WATER POOL, LARGE HOT TUB, OUTDOOR SAUNA AND A LIFETIME STEEL PROOF ROOF. EVERYTHING IN TOP SHAPE. OUTDOOR FIRE PIT WITH CABIN. THIS HOME IS IRREPLACABLE AT THIS PRICE. MINUTES TO ANCASTER OR HAMILTON MOUNTAIN. TO MUCH TO MENTION IN ONE SMALL WRITE UP. (id:50787)
RE/MAX Real Estate Centre Inc.
43 Frye Lane
South Frontenac, Ontario
A Tuscan-like country home 30 min north of #401 at Kingston. With 80+acres of stunning scenery of\nrolling meadows, mature trees & a pond, you are surrounded by nature, yet are next to lovely Buck Lake\n& its community of homes & cottages, and only 15 min. from historic Westport Village. This 2-storey\nstone home comes with a 3-car garage & horse barn. With stunning fir beams and wide planked floors,\nthe main level has 3 sitting areas, a huge kitchen & formal dining room with wonderful views, laundry\nand 2pc bathroom and a wood burning fireplace. The upper-level features a primary bedroom with a\nhuge walk-in closet & 6-pc ensuite, & 2 spacious bedrooms that share a 3-pc bathroom (with walk-in\nshower). The lower finished level offers a rec. room, 2-pc bath, exercise room, 2 spacious rooms used as\nbedrooms, For those horse lovers, the 4/5 (insulated) stalls, hayloft, tack room, riding\nring, run ins, paddocks & fields, offer the ideal equestrian set-up. **** EXTRAS **** Boat ramp access to Buck Lake & Devil Lake 5 min. away and 8 min. to hiking in neighbouring Frontenac\nPark and the Cataraqui Trail. (id:50787)
Royal LePage Proalliance Realty
3059 Woodland Park Drive
Burlington, Ontario
Epitome of elegance in prestigious Old Roseland, with this executive 3+1 bedroom, 2+2 bath home. Custom kitchen w/granite counters, large island & custom seating nook. Upstairs, the spacious primary suite features a walk-through closet and oversized 5-piece bath. The finished basement with gas fireplace, forth bedroom and 2-piece bath serves as a versatile space that walks out to a stunning fully fenced backyard. Professional landscaped grounds, flagstone walkway and concrete patio surround a heated salt water pool. Front terrace provides additional outdoor entertaining space. Located in the heart of Burlington’s most sought after neighbourhood offering top rated schools (Tuck/Nelson), Roseland Park Tennis Club, and is a short walk to the lake/DT Burlington. (id:50787)
RE/MAX Escarpment Realty Inc.
21 Fir Street
Waterloo, Ontario
investment property, always fully rented for last 20 years. 4 minutes walk to WLU entrance, walk score 89, 3 minutes walk to king and university ave. walking distance to conestoga college and U of waterloo. by bus route on university ave. todays market rent is $5200/month for this full house. tenants there for 3 years rented till april 2025. currently rented for 3560/monthly + utilities paid by landlord on behalf of tenants - $240/monthly ; if usage is more tenant to pay extra to landlord. **** EXTRAS **** city of waterloo licensed 2x3bedrooms. 2006 addition done, new floors done 2018, new roof done 2014, unit A windows done 2011, high efficiency(92%) carrier furnace installed in 2012 (id:50787)
Right At Home Realty
410 Masters Drive
Woodstock, Ontario
Experience opulent living with The Inglewood Model. This exceptional residence will enchant you with its remarkable features and high-end finishes. Featuring impressive 10' ceilings on the main level and complemented by 9' ceilings on the second level, this 4-bedroom, 3.5-bathroom masterpiece includes a foyer that's open to above, den, formal dining and main level laundry. Revel in the craftsmanship, highlighted by engineered hardwood flooring, upgraded ceramic tiles, an oak staircase with wrought iron spindles, and quartz counters throughout. Blending modern living with timeless style, this expertly designed home boasts a custom kitchen adorned with extended height cabinets and sleek quartz countertops. The residence comes complete with a 2-car garage and a sophisticated exterior featuring upscale stone and brick accents. Ideally situated just minutes from the Sally Creek Golf Course, this home seamlessly integrates high-end finishes into its standard build **** EXTRAS **** Carpet Free, Central Vacuum, Water Softener (id:50787)
RE/MAX Escarpment Realty Inc.

