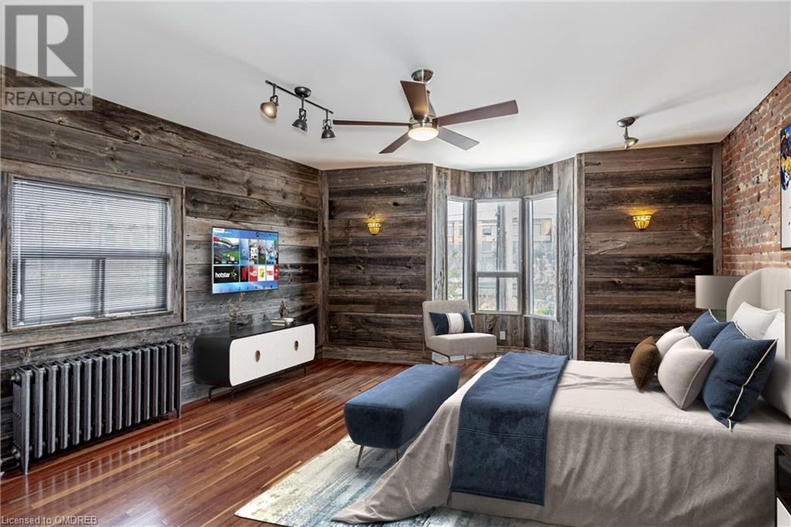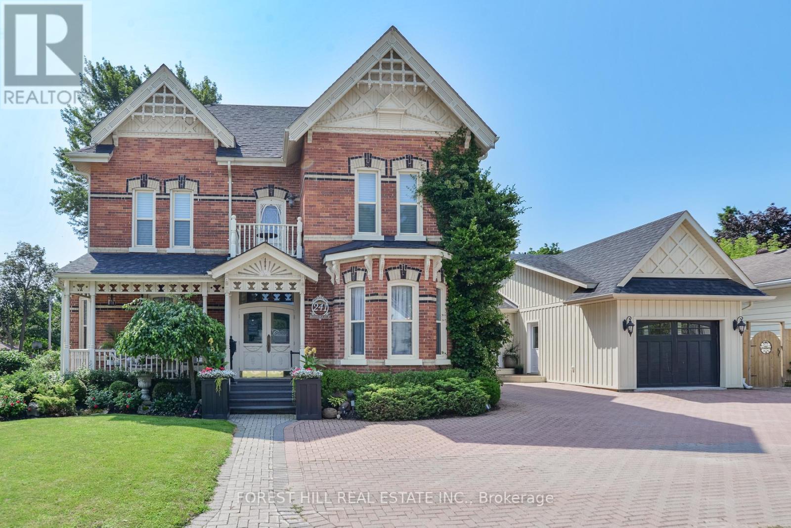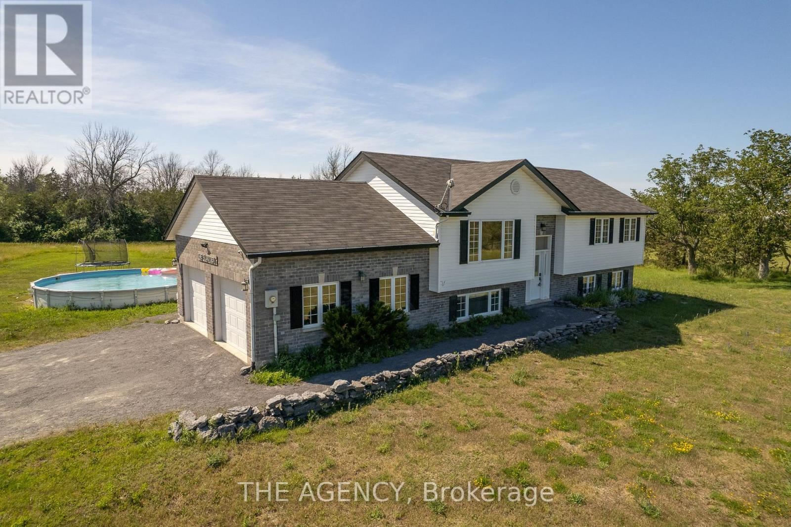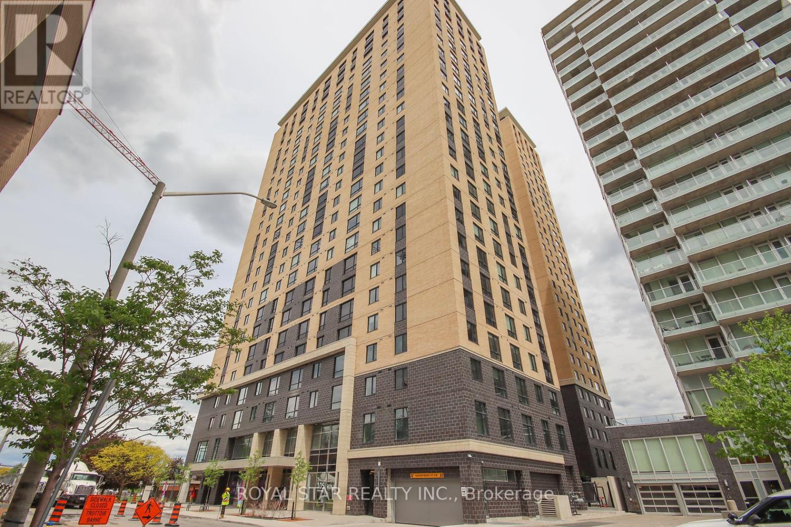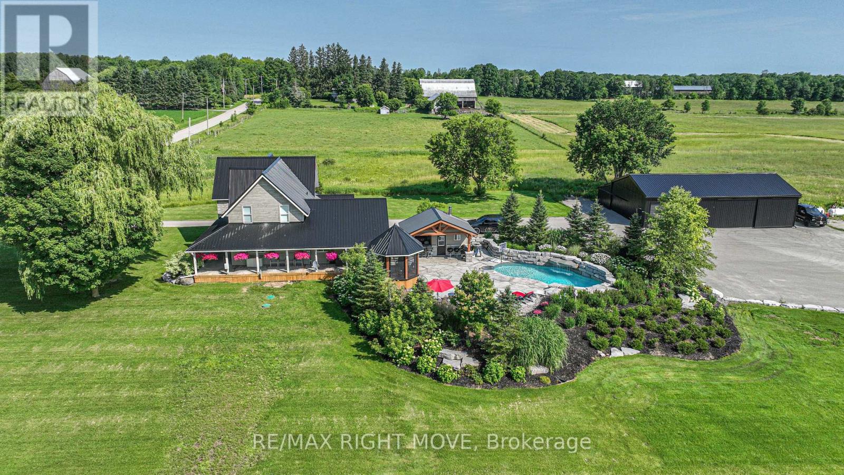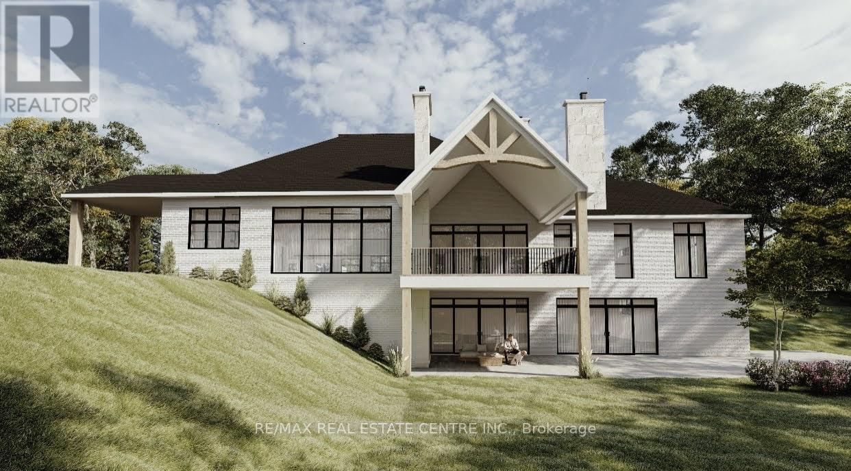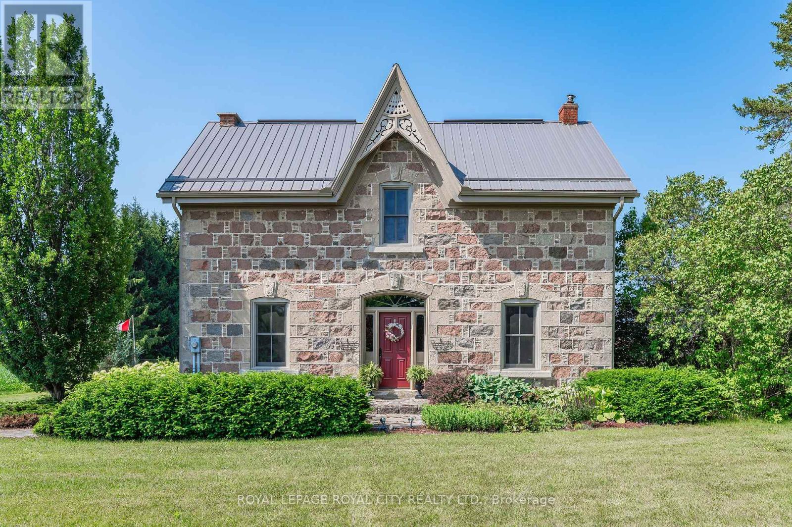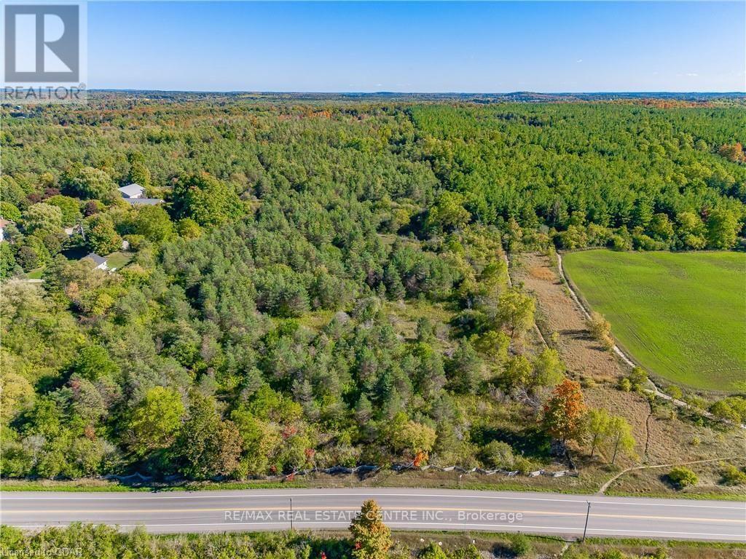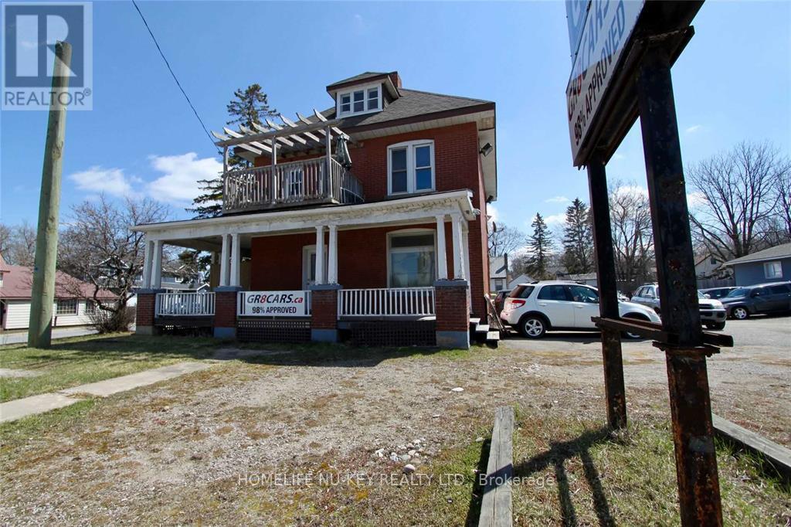2589 Dundas Street W
Toronto, Ontario
A beautiful corner building and ideal live / work combination, with an urban chic design; well suited for professionals looking for a nice office or savvy entrepreneurs wanting a trendy home where they can also grow a business. This property has been fully updated and is versatile. It is currently a warm, comfortable, commercial environment with a separate residence. It is ideally situated in a quiet mature neighbourhood and a short walk to the restaurants and shops in the Junction, Roncesvalles, High Park and Bloor West Village, as well as the Subway, GO, & Airport Express. The blend of exposed brick and reclaimed barnboard walls, real hardwood flooring, full height tinted windows, high-ceilings, radiant heat and added insulation makes for a place that is warm, enchanting and energy efficient. With modern kitchens, updated utilities, 200+ amp electrical service, security fully wired, enhanced lighting, and more, this property is move-in ready! There is parking on-site and a large, partially enclosed rooftop patio for great daytime sun, evening sunsets and entertaining. The middle office, accessed off of Humberside Ave, is currently leased by a reputable consulting firm. They are willing to stay or go. The three bedroom upper was being used by the owner but is now vacant. There is a small back unit that could be used or rented. The basement is partially finished, with clean and tidy storage. It can be accessed or closed off from within, or from a separate outside door. The boulevard is not part of the property, but there is a legal right of way for parking behind the garage. Other full-time uses for the rest of it may be obtained by submitting an application to the city. The labour of love and vision is evident and offers a unique opportunity for a new owner. Continuity throughout the building makes it easy to convert to single use. (id:50787)
Century 21 Miller Real Estate Ltd.
825 Cook Crescent
Shelburne, Ontario
Stunning! Only 8-yr old traditional 2-storey sub-urban freehold town in picturesque Shelburne presenting 3+1 beds, 4 baths w/ a full finished bsmt – can be converted to in-law w/ double laundry on a ravine lot. Open concept minimalist main level organized w/ a large Eat-in Kitchen upgraded w/ S/S appliances, tall cabinetry, and island w/ double sinks & over handing breakfast ledge. Bright long cozy living room W/O to backyard deck providing open ravine views and a spacious family sized dining area. Upstairs presents 3 large principal bedrooms w/ two full washrooms. Primary bedroom w/ 3-pc ensuite. Upper level Laundry closet for convenience – can be converted to another washroom(laundry pushed to bsmt). Fully finished bsmt w/ one bed/den, rec room & full washroom – can be converted to in-law suite. Deep backyard perfect for family entertainment. **** EXTRAS **** Do not miss the chance to own a newer property w/ a finish bsmt on a budget. Close to top-rated schools, shopping, hwys, restaurants. (id:50787)
Cmi Real Estate Inc.
241 Mississaga Street W
Orillia, Ontario
Welcome to this breathtaking century home located in the heart of Orillia . Only a short walk to Soldiers Memorial Hospital. Currently being run as Cavana House B&B. Many recent upgrades including an addition with a 1 bedroom owner's quarters and a single car garage, Inside boasts exquisite features throughout, including gold plated chandeliers in the formal dining room, plus so much more. Each bedroom has it's own ensuite. The loft comes with a separate bedroom and a 4pc bath. Lost of upgrades in flooring while still maintaining the original flavour of this century home. 5 bedrooms, 5 full bathrooms and 2 half baths. To many rooms to enter into the listing ( See floor Plans). F.A.G. heat w/central air, professionally landscaped gardens, Juliet balcony and new shingles in 2021. You can continue as a B&B or use it as a single family home with a main floor in-law suite potential. (id:50787)
Forest Hill Real Estate Inc.
713 Cedar Street
Dunnville, Ontario
DOUBLE IT UP IN DUNNVILLE!!! Opportunity knocks. Two dwellings on one property in R2 zoning! First home fronting on Cedar St is a solid spacious 3 bed home with 1 & a half bathes, separate dining room, enclosed sun porch, big kitchen, large living room & some original hardwood flooring, updates include; furnace, hydro & windows. 2nd dwelling (known as 713B Cedar St.) has long double driveway off of Cross St E alley way that features open concept main level, with super sized bedroom, second level loft has vaulted ceilings & currently looks like a Rec Room that could easily be divided into multiple rooms and all the items needed for a home including separate; plumbing, hydro, natural gas forced air furnace, CA. Shingles done in 2016. Buyer to verify all uses & condition. Great investment or future 2 family situation, this could be a great opportunity to get ahead and have your real estate investment pay for it self! Gross is $48,000 with tenants paying utilities and rentals. 40% VTB available. GREAT TOWN BESIDE THE GRAND RIVER, CLOSE TO THE LAKE, LOTS OF SCHOOLS, MATURE STREET LOCATION, NEWER; ARENA, SHOPPING COMPLEXES & OH SO FRIENDLY FOLK (pictures are before being occupied, no current pictures as per the tenants wishes) (id:50787)
Coldwell Banker Flatt Realty Inc.
2891 Highway 49
Prince Edward County, Ontario
Fully furnished modern 4 bedroom home sits on 3.3 acres and is in close proximity to Picton as well as quick access to highway. Fully licensed STA with a brand new above ground pool (June 2023) can allow for an income opportunity. Backyard private walking trail, multi-level back deck, & hot tub add to an incredible outside experience while the arcade in the basement ensures there is always something to do. The oversized garage provides extra storage and enlarged driveway make this home an entertainer's dream. This is an incredible turn key family home or an STA investor opportunity that won't last long! **** EXTRAS **** Water filtration system and air ducts regularly maintained. (id:50787)
The Agency
1717 - 105 Champagne Avenue
Ottawa, Ontario
Newly Constructed Building In 2021. This Unit Is Located On The 26th Floor With A Two Bedroom And Two Bathroom With A Sunny View. The Unit Is Fully Furnished And Includes Stainless Steel Appliances. The Main Living Space Is Smartly Laid Out With An Open Concept Kitchen. Fantastic Location With Walking Distance To Public Transit (O-Train), Dow's Lake, Restaurants And Short Commute To Carleton University. Parking May Be Available At An Extra Cost. **** EXTRAS **** Building Amenities Include: Exercise Room, Quiet Room, Pool Table And Common Area And Daily Entertaining Activities. The Low Condo Fees Include Utilities Like Heat, Water, Wi-Fi And The Owner Only Has To Pay For Electricity. (id:50787)
Royal Star Realty Inc.
2443 Carlyon Line
Severn, Ontario
Welcome to 2443 Carlyon Line! This exceptional property boasts a modern farmhouse with a pool, offering a perfect blend of luxury and comfort. Situated on 40.5 acres, and abutting the North River, this home underwent extensive renovations in 2012. The main level welcomes you with a spacious open concept layout, including a custom kitchen featuring an expansive center island, hand-hewn beams complemented by leathered granite counters, a family room adorned with coffered ceilings, a dining area, and a den with convenient access to the deck. You'll also find main floor laundry, a mudroom with flagstone flooring and custom cabinets, and a 2pc washroom—all equipped with radiant in-floor heating. The second level hosts a primary bedroom with in-floor heating, a lavish 6pc ensuite, and two additional bedrooms with original farmhouse hardwood flooring, accompanied by a 3pc bath. Downstairs, the basement offers a generously sized rec room and ample storage space, complete with in-floor heating. The outdoor space is a true oasis, featuring meticulously landscaped grounds and a resort-style pool area with a kidney-shaped saltwater heated pool boasting a stone diving board. Additionally, there's a pool house with a built-in sauna, a screened-in gazebo, and a wrap-around deck, creating an inviting atmosphere for relaxation and entertainment. For those with a penchant for hobbies or workspaces, the heated shop measures 32 x 40 and is equipped with in-floor radiant heating, a 32 x 20 cold storage area, and a 20 x 14 lean-to. The property is zoned AG (agricultural), providing excellent opportunities for a hobby farm or simply enjoying the picturesque rolling fields. Conveniently located on a paved road with high-speed internet access, this property is only a short 15-minute drive to Orillia and falls within the Marchmont/OSS/Notre Dame/Patrick Fogarty School Districts. To truly grasp the allure of this home, it must be seen in person. Come and discover all that it has to offer! (id:50787)
RE/MAX Right Move Brokerage
2443 Carlyon Line
Severn, Ontario
This exceptional property boasts a modern farmhouse w/ a pool, offering a perfect blend of luxury & comfort. Situated on 40.5 ac & abutting the North River, this home underwent extensive renovations in 2012. Main Level: Open concept layout - Custom kitchen w/ an expansive center island, hand-hewn beams & granite counters. Family room has coffered ceilings, dining area & den w/ access to the deck. Main flr laundry, mudroom & 2pc bath w/ radiant in-floor heating. Second Level: Primary bedrm w/ in-floor heating & 6pc ensuite. 2 additional bedrms w/ original farmhouse hardwood flooring + 3pc bath. Basement: Nice sized rec room + lots of storage, complete w/ in-floor heating. Outdoor: Meticulously landscaped w/ a kidney-shaped saltwater heated pool + pool house w/ a built-in sauna. There is also a 32 x 40 heated shop w/ in-floor radiant heating, 32 x 20 cold storage area & a 20 x 14 lean-to. Property zoned AG (agricultural), providing opportunities for a hobby farm or simply enjoying as is. **** EXTRAS **** Conveniently located on a paved road w/ high-speed internet access, is only short 15-min drive to Orillia & falls within the Marchmont/OSS/Notre Dame/PF School District. This home is a MUST SEE! Come & discover all that it has to offer! (id:50787)
RE/MAX Right Move
693 Arkell Road
Puslinch, Ontario
4-bdrm custom home W/high-end finishes on 2-acre lot located less than 5-min drive to all amenities Guelph offers! Stick W/proposed plan or customize design W/Builder to create dream home accommodating your needs & desires! Built by Bellamy Custom Homes known for attention to detail, high-quality construction & outstanding customer service. 3-car garage, stone & brick exterior, timber beams & front porch greets you in. Great room W/vaulted ceilings & floor-to-ceiling fireplace. Wine connoisseurs will appreciate B/I glass wine cellar. Glass doors open to 20 X 18ft covered porch W/vaulted ceilings, timber beams & glass railing W/views of backyard. Kitchen W/quartz counters, custom cabinetry & high-end S/S appliances. 2 islands one W/extra sink for add'l prep space & 10 X 8 ft island for casual dining. Breakfast nook W/large window & garden door to secondary 12 X 12ft covered porch. French doors lead to primary suite W/vaulted ceilings & fireplace nestled between windows overlooking yard. **** EXTRAS **** Ensuite W/soaker tub, his/hers vanity W/quartz counters, W/I glass shower & private room for toilet. 2 enormous W/I closets & one has dressing island. 3 other bdrm W/his & hers dbl closets, window & one bdrm has ensuite W/dbl glass shower. (id:50787)
RE/MAX Real Estate Centre Inc.
6086 5th Line
Centre Wellington, Ontario
Escape to this rare find - built in 1888, this stone farmhouse in Centre Wellington situated on a picturesque 7.8 acres & offering 4 beds, 2.5 baths, and 3130 sq ft of rustic elegance is the one you’ve been waiting for. The spacious kitchen & breakfast area, inviting dining & living rooms, and cozy living room with a fireplace exude charm. Main floor laundry, an office, and a powder room add convenience. The primary bedroom boasts a private ensuite with three additional bedrooms & a main bath affording space and comfort for everyone. Step outside to lush greenspace, outbuildings, a koi pond, and a flagstone patio with a pergola for al fresco dining. Only 10 mins from Fergus, 25 mins from Guelph and 90 mins from the GTA, this home offers a blend of timeless charm and modern comfort in a storybook setting. (id:50787)
Royal LePage Royal City Realty Ltd.
693 Arkell Road
Puslinch, Ontario
3-bdrm custom build home W/high-end finishes & features! On 2-acre property that is less than 5-min drive to all amenities Guelph offers. Stick W/proposed plan or customize design W/Builder to create dream home accommodating your needs & desires! Built by Bellamy Custom Homes known for attention to detail, high-quality construction & outstanding customer service. 3-car garage, stone exterior, timber beams & front porch greets you. Great room W/vaulted ceilings, floor-to-ceiling fireplace & expansive windows. Open to eat-in kitchen W/quartz counters, custom cabinetry & high-end S/S appliances. 12 X 4ft island is ideal for casual dining & entertaining! Dining area offers plenty of space for large table & wet bar with B/I bar fridge & sink. There is pantry & garden door leading to covered porch W/vaulted ceilings, timber beams, glass railing & wood-burning fireplace. Primary suite W/windows overlooking yard & his/her W/I closets. Ensuite W/soaker tub, vanity W/dbl sinks & W/I glass shower **** EXTRAS **** 2 other bdrms with W/I closets & huge windows. Main bath W/oversized vanity W/dbl sinks & dbl glass shower. There is office W/sep entrance from garage & the covered porch. Completing this level is 2pc bath, laundry & mud room. 10-min to 401 (id:50787)
RE/MAX Real Estate Centre Inc.
150 Essa Road
Barrie, Ontario
Development Opportunity for up to 12 story -120 unit residential building or possible commercial building. Prime corner location. Re-zoned urban transition as per City of Barrie's new OP and zoning bylaw. Across from mega-use development. Positive pre-consultation completed with City. Possibility to go taller for purpose rental building. Walking distance to GO train, waterfront, parks, church, schools, shopping & HWY 400, public transportation at door front. VTB considered. (id:50787)
Homelife Nu-Key Realty Ltd.

