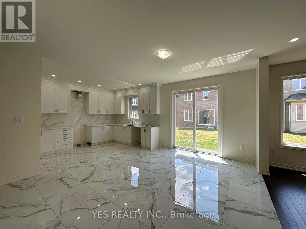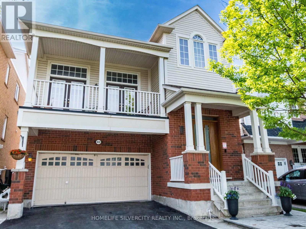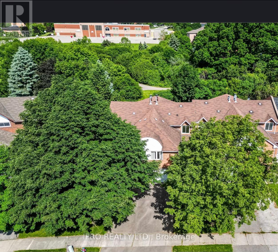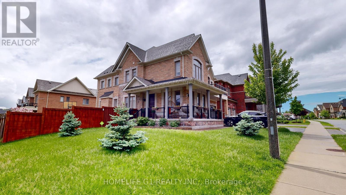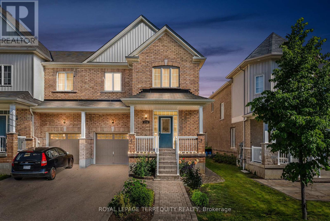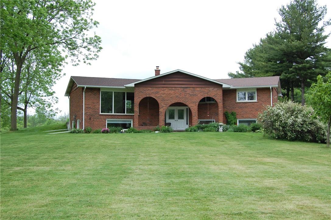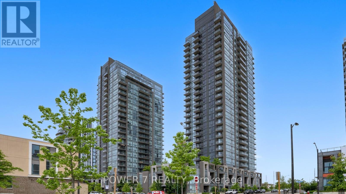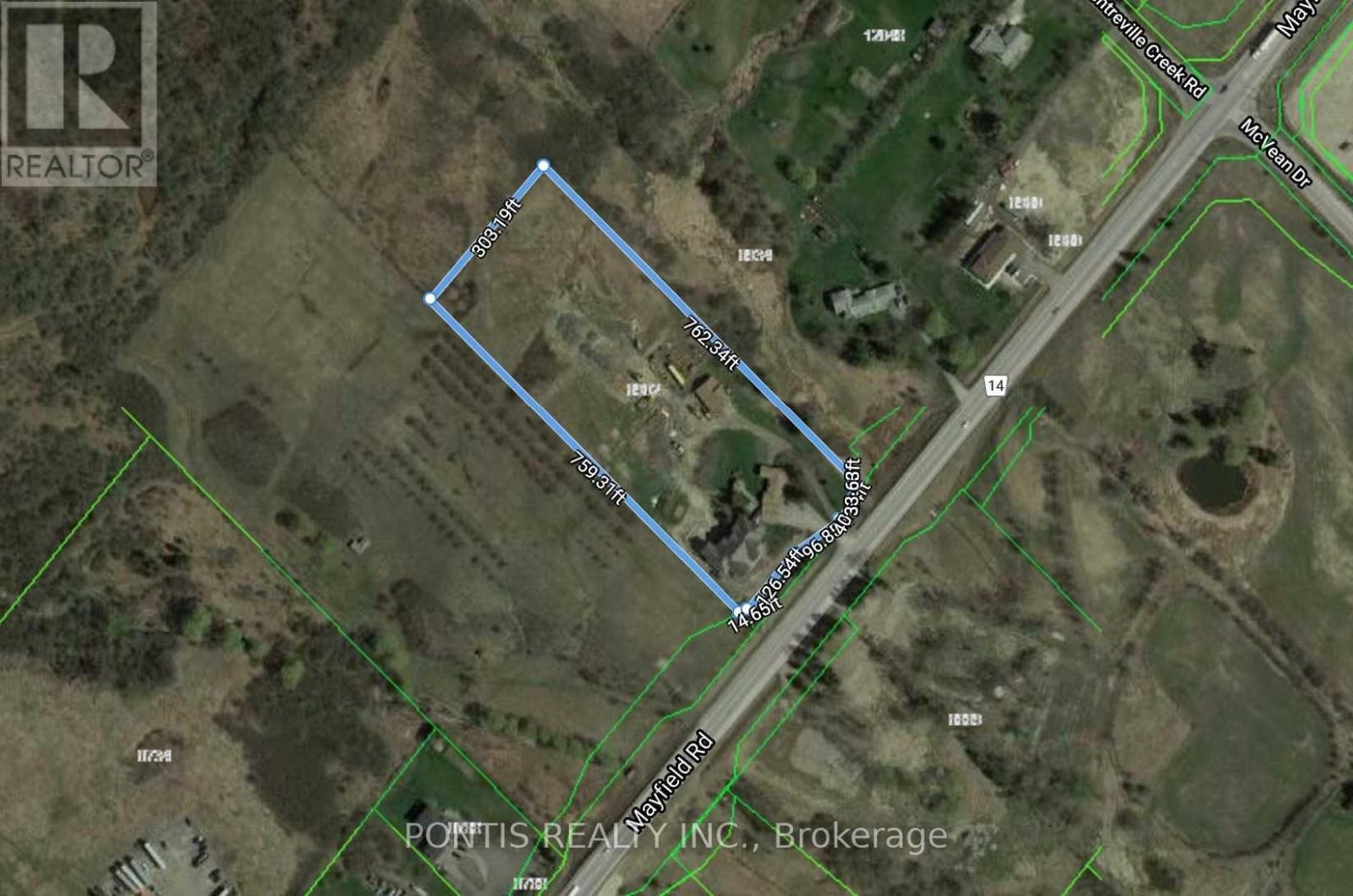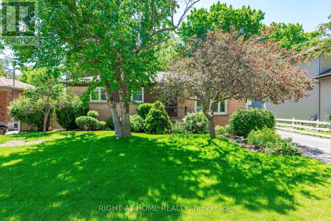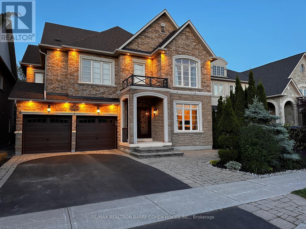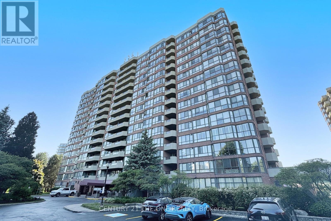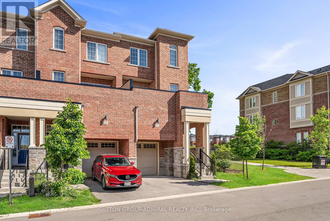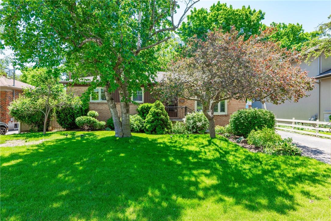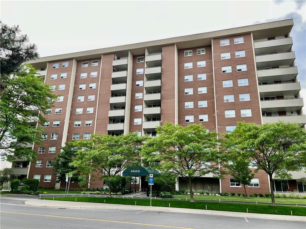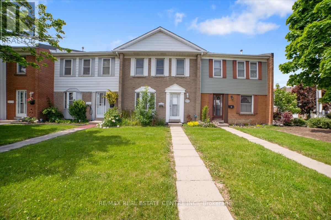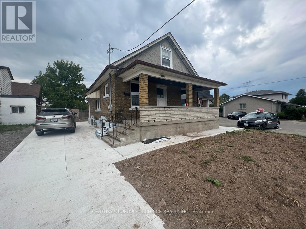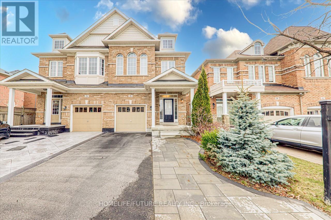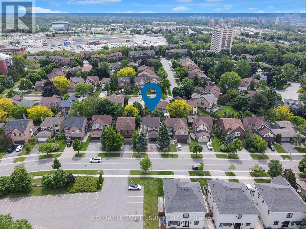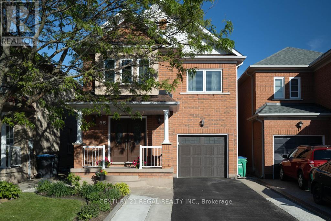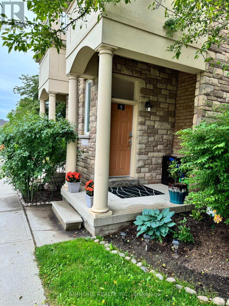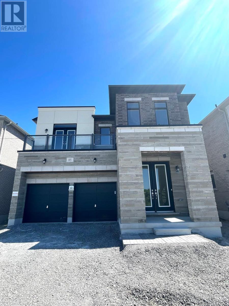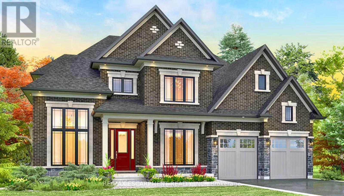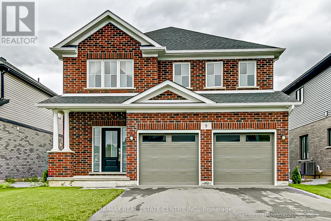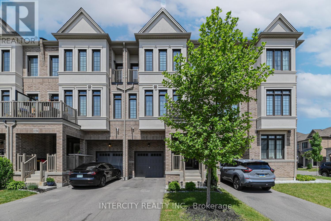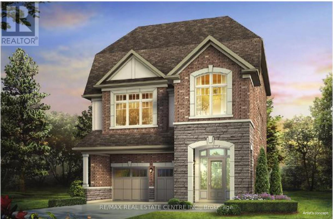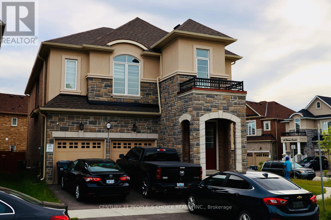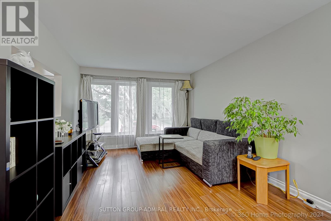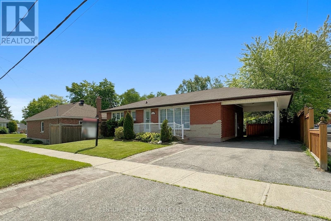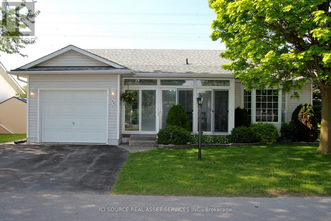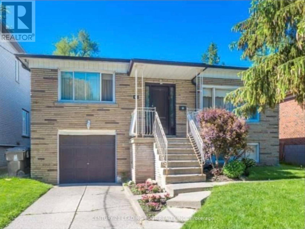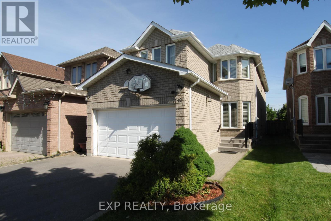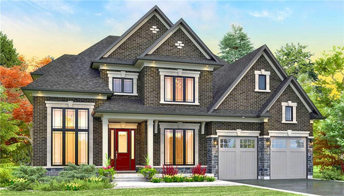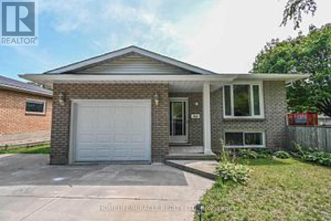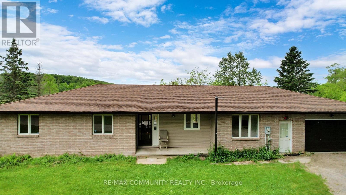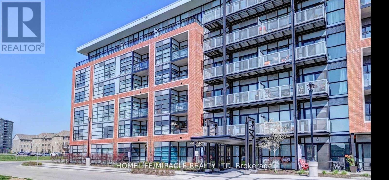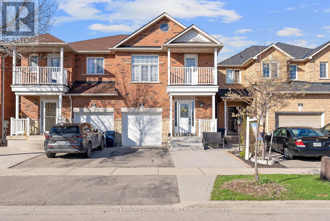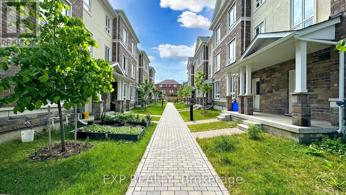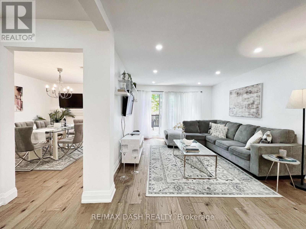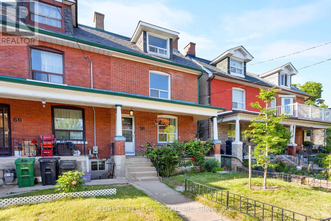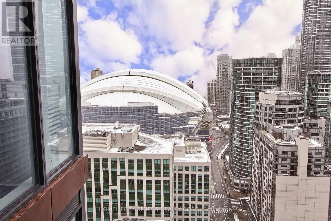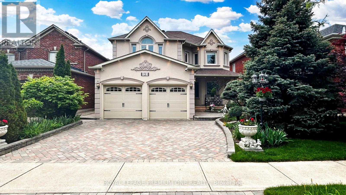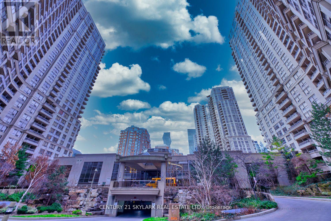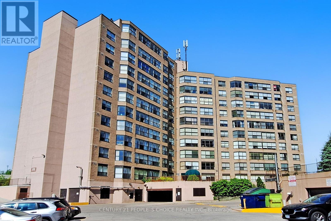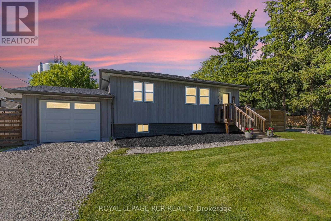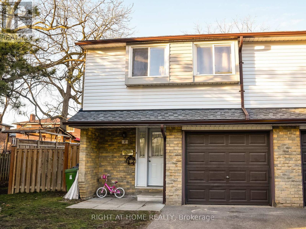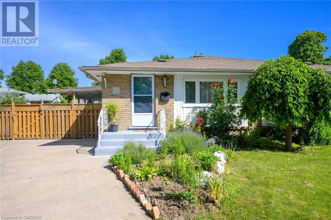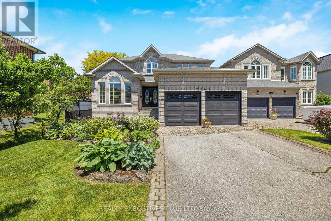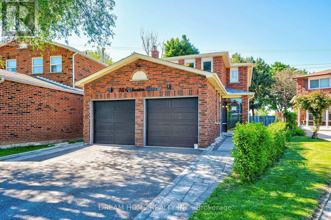25 Unwind Crescent
Brampton, Ontario
Absolutley gorgeous detached all brick, 4+1 bedroom and 4 bathroom home with tons of upgrades. Quartz countertops and backsplash, pot lights, wainscoting, ffull house with hardwood, open concept living/dining room, great room, open to chef's kitchen with breastfast area. Oak staircase leads to the generous 4 bedrooms with plenty of closet space, primary with 4 piece ensuite, walk-in closet with double clost, quartz countertops in all upper bathrooms. Separtae entrance to the basement. A MUST SEE and HAVE! (id:50787)
Yes Realty Inc.
820 Wilks Landing
Milton, Ontario
Spectacular 4 Bed,4 Bath Home with Beautiful layout with 6 parking . On A child friendly Street .Upgrades Throughout Including Custom 8 Ft Double Door Entry, 9Ft Ceilings, 7In Baseboards, AAA Hardwood Floors. Gorgeous Upgraded Light Fixtures. Large Kitchen With Granite Counters, Huge Island, KitchenAid Appliances And Pantry Space. Open above Family Room With Walkout To Covered Balcony. Beautiful Back yard with composite deck, patio & professional landscaping. Finished Basement with Rec Room, Wet Bar , Den And 3pc bath. Close to park, stores, banks & all amenities. (id:50787)
Homelife Silvercity Realty Inc.
2551 Addingham Crescent
Oakville, Ontario
*Backing to Avonhead Ridge Trail* ideal home to raise your family on a quiet crescent in the highly desirable Clearview neighbourhood. Charming, fully renovated, spotless freehold townhome offers three bedrooms, three washrooms, an open concept main floor with a spacious living room and dining room, and a gorgeous backyard with must-see sunset views. Stylish kitchen with stainless steel appliances and quartz countertops.Fridge (May '24), Freezer ('21), Oven ('21), Cooktop ('21), Range Hood ('21). The absence of carpet throughout the home simplifies maintenance. New hardwood stairs and floors ('21), pot-lights, heated floor (2nd bathroom). The finished basement offers a recreation room and plenty of storage space. Garage, two driveway spaces, EV wiring. Beautiful, mature, family-friendly crescent is within the boundaries of top-ranked schools: St. Luke, James W Hill (french immersion), and Oakville Trafalgar HS. Minutes from GO station, 403 x QEW, Lake, shopping and dining. **** EXTRAS **** Freehold. No maintenance or potl fees (id:50787)
Ipro Realty Ltd.
53 Charlotte Abby Drive
East Gwillimbury, Ontario
FEEL THE LOVE put into this Immaculate 4 Bedroom, Premium Corner Lot Home with a Finished Basement. Not a penny was spared by the owners designing this home. Elegant Wainscotting Throughout. Perfectly situated Home Office. Large Great Room. Superior Kitchen with Built-In Appliances including an Integrated Fridge. BOSCH Appliances. Smart (Samsung) Entry. Smart Temperature Sensor. Alarm System Included. Superior Light Fixtures. Elegant Drapery. Mud Room leads to Spacious Double Car Garage with Ample Storage Space. Beautifully finished basement with high-end finishes to match the entire home. Completely Separate Entrance and ample storage as a bonus! Wrap-Around Porch. Professionally Landscaped. Inground Sprinkler System. Beautiful Interlocking leading to your Massive Backyard for your Patio Furniture that you will place on your Big Deck. Large Gazebo. This home is an entertainer's Dream! MAKE SURE TO VIEW THE VIRTUAL TOUR TO GET A REAL FEEL FOR THE HOME! **** EXTRAS **** LOCATED CLOSE TO ABSOLUTELY EVERYTHING YOU YOU NEED - Steps from Yonge Street, with easy access to tons of retail and big box stores, huge parks, and Highways 400/404. AAA TENANT IN BASEMENT WILLINGTO STAY IF BUYER PREFERS. (id:50787)
Homelife G1 Realty Inc.
1716 Carousel Drive
Pickering, Ontario
Absolutely stunning END UNIT with F-R-E-E-H-O-L-D townhouse less than 9 years old. Over 1778 sq ft in a high-value family area, quiet and friendly neighborhood. As soon as you enter the house, you will see a nice sitting/living area. Following that, there is a great family room with large windows overlooking the backyard, a spacious dining area where you can entertain all family members, and a beautiful open-concept kitchen that leads to the backyard. Outside, there is a custom deck with a gazebo for family entertaining. The fully interlocked landscape creates a welcoming home. The basement has high ceilings and is ready for a makeover according to your preferences. The main floor features a 9ft ceiling and hardwood floors. The second floor has a convenient laundry room with a laundry sink. **** EXTRAS **** This property has no sidewalk, which is a premium, and creates more room for your car parking and less headache for snow shoveling. The interlock has been done very tastefully, which stands out beautifully and makes you proud to own. (id:50787)
Royal LePage Terrequity Realty
581 6th Concession Road E. Road E
Flamborough, Ontario
Opportunity Awaits…This 34+ acre property is located in a picturesque setting just minutes from Burlington and Waterdown, close proximity to highway 403,QEW and 407 fantastic location. The main house is a 4+1 raised elevated ranch. Many upgrades including Geothermal heating and cooling (drilled installation) most windows and doors, custom wood burning fireplace. garage with inside entry is foam insulated. Property has many mature fruit trees attracting majestic wild life, a spring fed pond, perfect for a hobby farm All room sizes are approximate. Buyer to verify all use for this rare opportunity as the property has two addresses in one parcel, the second house is being sold as is, where is. Buyer to confirm all restrictions and applications necessary where applicable Very tranquil environment suitable for families or retirement (id:50787)
Right At Home Realty
1709 - 5025 Four Springs Avenue
Mississauga, Ontario
Welcome to Unit 1709, A Remarkable 1 Of A Kind Bright & Spacious 2 Bed, 2 Full Bath Corner Unit. High 9 ft Ceilings, Open Concept Kitchen w/ Quartz Countertop And S/S Appliances. Split Bedroom Layout, Floor to Ceiling Windows Throughout Offering Breathtaking Unobstructed View. Located Near Major Hwy 401/403/410 And Home To Future Hurontario LRT. Rarely Offered, This Unit Includes 2 Side-by-side Parking Spots & 2 Lockers! Minutes From Square One Shopping, Restaurants, Shops, Entertainment And More! (id:50787)
Power 7 Realty
6902 Mayfield Road
Caledon, Ontario
### This Property Is Being Sold ""As Is, Where Is With No Representation Or Warranties"". All Measurements And Taxes Are To Be Verified By The Buyer/Buyer's Agent. All Offers Must Have A Minimum 48-Hour Irrevocable Time.### Family Compound On 5 plus Acres, 2 Homes And A Shop ! Amazing Home Location On Mayfield Rd. Approximately 10,000 Sq. Ft. Of Living Space In Both Homes For A Large Family With Lots Of Parking And Potential. Main Home: A Stunning New Build With 3 Bedrooms.## Zoning Is Currently Residential A1 ## **** EXTRAS **** SOLD UNDER POER OF SALE \"AS IS, WHERE IS CONDITION WITH NO REPRESENTATION & WARRANTIES. (id:50787)
Pontis Realty Inc.
Intercity Realty Inc.
572 Wolsey Crescent S
Oakville, Ontario
WELCOME TO 572 WOLSEY CRESCENT, Nestled on a quiet crescent in the heart of West Oakville. This charming home boasts an impressive 60 x 125 lot size, offering 3+1 bedrooms, 2 bathrooms, a detached garage, and ample parking for 4 vehicles. Enjoy the privacy of a secluded backyard oasis surrounded by mature trees. Located close to schools, parks, Coronation Park, Bronte Park, Lake Ontario, and downtown Oakville. With new custom homes emerging in the area, this is a rare opportunity to invest in a thriving neighborhood within an established community. (id:50787)
Right At Home Realty
55 Chagall Drive
Vaughan, Ontario
Discover The Jewel Of Thornhill Woods! Nestled In The Heart Of Prestigious Chagall Drive, This Stunning Residence Spans Approximately 4,800 Sqft Of Luxury Living Area & Boasts Over $200,000 In Upgrades. Perfectly Blending Custom Design With Luxury, This Home Is Just A 5-Minutes Walk From Top-Rated Schools, Including Stephen Lewis Secondary School And Thornhill Woods Public School, Making It An Ideal Location For Families. As You Step Into This Magnificent Home, You Are Greeted By An Expansive Foyer That Flows Seamlessly Into The Living Areas. The Family Room Features A Soaring 18 ft. Ceiling, Creating An Airy & Open Atmosphere. Natural Light Floods Through Large Windows, Highlighting The Beautiful Brazilian Cherry Hardwood Floors That Run Throughout The Home. The Heart Of The Home Is Undoubtedly Its Custom Kitchen Designed For Both Beauty & Functionality, It Boasts A Center Island, High-End Built-In Stainless Steel Appliances, And Luxurious Granite Countertops. Whether You're Hosting A Large Gathering Or Preparing A Quiet Family Meal, This Kitchen Is Equipped To Handle It All. Attention To Detail Is Evident Throughout The Property. From The Crown Moulding & Paneling To The Strategically Placed Pot Lights, Every Corner Of This Home Has Been Thoughtfully Designed. The Finished Open-Concept Basement Is A Versatile Space That Includes An Oversized Recreation Room Featuring A Kitchen/Bar And Nanny Quarters With A Semi 3-Pc Ensuite, Providing Both Privacy & Comfort For Guests Or Extended Family. This Additional Living Area Can Be Adapted To Suit A Variety Of Needs, From A Home Office To A Recreation Room. Convenience Is At Your Doorstep With This Property. It's Just A Short Walk To The Bus Stop, Park, And Community Center, Ensuring Easy Access To All The Amenities You Need. Enjoy The Vibrant Community Of Thornhill Woods While Living In A Serene And Luxurious Environment. This Exquisite Home Is A Rare Find In Thornhill Woods, Offering Unparalleled Luxury And Convenience. **** EXTRAS **** S/s B/I KitchenAid Fridge & Freezer, 6 Gas Burner Stove, Chimney Range Hood, B/I Dishwasher, Double B/I Ovens, Microwave, New Washer, Dryer, Wine Fridge, 2 Elc. Burner Cooktop, B/I Dishwasher, Custom Window Coverings, All Elf's & Pot Lights (id:50787)
RE/MAX Realtron Barry Cohen Homes Inc.
Ph9 - 100 Observatory Lane
Richmond Hill, Ontario
Welcome To The Observatory Lane Condo Built By Tridel! Rarely Offered PENTHOUSE Suite With Unobstructed West Sunset View! Generous 1190 Sqft Floor Plan Boosting Exceptionally Bright Solarium Room Walking Out To Balcony, Open Concept Living & Dining, Kitchen With Breakfast Area And Walk-In Storage/Laundry Room, Spacious Primary Bedroom Featuring His /Hers Closet! 2 Parking Spots Side By Side! All Inclusive Well Maintained Building With Amazing Amenities: Indoor Pool, Hot Tub, Sauna, Full Gym, Guest Suites, Library, Party Room, Pool Table, Table Tennis, Outdoor BBQ, Tennis Court & Visitor Parking! **** EXTRAS **** Prime Location In The Heart Of Richmond Hill! Short Walk To Bridgeview Cordone Park, Restaurants, Supermarket, Hillcrest Mall & Public Transit! (id:50787)
Century 21 The One Realty
201 Harding Park
Newmarket, Ontario
Experience luxury living in on a rare premium corner lot adjacent to the community green space, offering picturesque views of the large mature tree through numerous large windows. This bright and spacious townhome boasts 4 bedrooms and 3.5 bathrooms, all above ground! Built in 2019, it features a large balcony and a finished basement apartment with a separate entrance, a ground-level bedroom with a 3-piece ensuite, and a second Kitchen & laundry. Great potential for an in-law suite or other use. Enjoy 9ft ceilings, a bright eat-in kitchen with a breakfast bar and granite countertops, and a master bedroom with a walk-in closet and 3-piece ensuite. No sidewalk. Community visitor parking, and just minutes to schools, parks, Upper Canada Mall, Hospital, Newmarket GO-Train, and Hwy 404. Dont miss out on this exceptional opportunity to own a bright spacious corner lot townhouse in a great area. **** EXTRAS **** Seller does not warrant retrofit status of basement (id:50787)
Sutton Group-Admiral Realty Inc.
572 Wolsey Crescent S
Oakville, Ontario
WELCOME TO 572 WOLSEY CRESCENT, Nestled on a quiet crescent in the heart of West Oakville. This charming home boasts an impressive 60 x 125 lot size, offering 3+1 bedrooms, 2 bathrooms, a detached garage, and ample parking for 4 vehicles. Enjoy the privacy of a secluded backyard oasis surrounded by mature trees. Located close to schools, parks, Coronation Park, Bronte Park, Lake Ontario, and downtown Oakville. With new custom homes emerging in the area, this is a rare opportunity to invest in a thriving neighborhood within an established community. (id:50787)
Right At Home Realty
1425 Ghent Avenue, Unit #603
Burlington, Ontario
Clean & move in ready! Outdoor pool, exercise room, car wash, party/meeting room, visitor parking, bike storage, workshop, and library. Convenient access to highway, Burlington GO Station, and downtown shops, restaurants, lake, Performing Arts Center, and Spencer Smith Park. (id:50787)
Stephen Paige
33 - 1020 Central Park Drive
Brampton, Ontario
A Family Friendly Well Run Condo Complex. Great Floor Plan With Updates! French Door Entry Into The Combined Living and Dining Room., Loads Of Counter And Cabinets In The Kitchen, 3 ideal sized bedrooms, the shared bathroom on the 2nd level provides a comfortable space for a refreshing shower. Walkout To Private Fenced Patio. The 2nd Level Offers 3-Good Sized Bedrooms, Updated Bath. Finished Rec Room In The Lower Level. Complex Offers A Private Community Outdoor Pool & Located Just Steps To Shops & Schools. Amazing Location- This family-oriented neighborhood grants you the advantage of being close to many range of daily amenities. **** EXTRAS **** All kitchen appliances - fridge, stove, Dish washer, Microwave, washer & dryer & California Shutters, All Lighting Fixtures. (id:50787)
RE/MAX Real Estate Centre Inc.
5589 Portage Road
Niagara Falls, Ontario
ALL BRICK COSY HOME RENOVATED & DESIGNED. THIS CHARMING LITTLE HOME IS TURN KEY READY. LOVELY HOME WILL MAKE A VERY COMFY HOME FOR A FAMILY OR A GREAT INVESTMENT PROPERTY FOR LOOKING FOR VACATION HOMES. GREAT FOR SHORT TERM RENTALS ETC.FEATURING 3 SPACIOUS BDRMS, 2 FULL BATHS, OPEN CONCEPT NEW RENOVATION KITCHEN & A HUGE LIVING ROOM, 2 BEDROOM MAIN FLOOR AND ONE HUGE ROOM SECOND LAVEL AND 2 BEDRM IN BASEMENT WITH SEPARATE ENTRANCE AND KITCHEN AND FULL BATH. FULLY RENOVATION HOUSE TOP LEVEL AND NEW BASEMENT. 2022 ROOF, OUTSIDE CONCRETE, NEW BASEMENT, 2023 NEW KITCHEN UPPER LEVEL AND NEW FURNACE, OWN HOT WATER TANK, NEW UPGRADE WINDOWS FULL HOUSE RENTED. THIS HOME IS LOCATED IN A GREAT LOCATION CLOSED TO ALL AMENITIES INCL THE FALLS.THIS HOME IS WELL SUITED FAMILY OR INVEST. MINUTES FROM TOURIST SITES & ALSO CLOSE TO THE QEW. GREAT LOCATION! **** EXTRAS **** CLOSE TO SCHOOLS, A HOSPITAL, SHOPPING, QEW HWY, WALK TO VIEW NIAGARA FALLS. TWO BEDROOM BASEMENT HAS A SEPARATE ENTRANCE. A POTENTIAL FOR RENTAL INCOME. 7 PARKING SPOT. DON'T DELAY! (id:50787)
Century 21 People's Choice Realty Inc.
56 Stargazer Crescent
Markham, Ontario
Exquisite And Rare Arista Built 4 Bedrooms Leighton Model Home In A High Demand Boxgrove Community Of Markham. All Brick Exterior, Entry To Sunken Foyer, Access Garage, 9' Ceiling On The Main Floor, Solid Oak Stairwell, 3rd Storey Loft With Ensuite & W/O Balcony, Can Be Used As 5th Bedroom, Spacious Eat-In Kitchen Upgraded With Quartz Countertop/Backsplash, Under Cabinet Lighting, Open Concept Family Room. Gas Fireplace W/O To Fenced-In Yard, Paved Patio With Gazebo. Master Bedroom With 5 Piece Ensuite, Includes His/Hers Separate Vanities. 2 Minutes To Walmart, Longos, Bank, Medical Centre, Pharmacy, Cafe. (id:50787)
Homelife/future Realty Inc.
230 Sewell Drive
Oakville, Ontario
Stunning 3+1 Bedroom, 4 Bath Home On A Family Friendly Street In The Sought After College Park Neighbourhood. A Great Opportunity For All Buyer's You Have Always Dreamt About. Make It Absolutely A Perfect Location Within College Park With Southern Exposure. Close To Excellent Schools, Sheridan College, Oakville Place, The Go Station & Easy Access To The Qew. Attached Double Garage, Features 3 Full Bathrooms & 1 Powder Room. Main Floor Includes Separate Living & Dining Rooms, Sunken Family Room Kitchen With Breakfast Room & Unheated Sunroom Overlooking The Garden. Roof A/c. **** EXTRAS **** Fridge, Stove, Hood Fan, Dishwasher, All Window Coverings, Garage Door Opener, All Electric Light Fixtures, Washer & Dryer. (id:50787)
Coldwell Banker Sun Realty
85 Heartleaf Crescent
Brampton, Ontario
Stunning 4 Bedroom Detached Home in Fletchers Meadow, Brampton. Welcome to your dream home! This beautifully updated 4+1-bedrooms, 4-bathroom detached house in the sought-after Fletchers Meadow community offers modern comforts and style. Property Highlights: Bedrooms:** 4 spacious rooms, perfect for families of all sizes.- 4 modern, fully renovated bathrooms (2023).- **Garage:** Single attached garage with a new insulated Wayne Dalton garage door. (2023).- **Windows:** - Henderson Windows in the two front rooms and on top of the stairs (2019) with a lifetime warranty. - Remaining windows updated in 2022-2023. - Egress window installed in 2023.- **Sliding Doors:** Brand new back sliding doors installed in 2024.- **Kitchen:** - New kitchen cupboards and stunning quartz countertops added in 2023.- **Flooring:** Elegant St. Lawrence hardwood floors installed on the lower level in 2023.- **Heating & Cooling:** - Newer Furnace and AC. - Owned water heater.- **Smart Home:** Wired for smart home technology, making your life easier and more efficient.- **Central Vacuum roughed in:** This home is perfect for those who appreciate quality and modern living. Located in the family-friendly Fletchers Meadow neighborhood, you'll be close to schools, parks, shopping, and more. Don't miss out on this fantastic opportunity to own a home that's been meticulously updated and maintained. Schedule your private viewing today and step into your future! **** EXTRAS **** Floor Plan attached, Basement has a Bedroom and 4 Piece Ensuite Bathroom, possibility for a kitchenette or Kitchen in basement. No separate entrance. (id:50787)
Century 21 Regal Realty Inc.
5 Dearie Lane
Markham, Ontario
Sun Filled, Well Maintained Stack Townhouse In The Heart Markham. 3 Bedrooms With Functional Layout. 9 Feet Ceilings. Spotlight Throughout. Beautiful Living Room W/O To East Exposure Terraces Which Provides A Stunning Bird View Of John Ferrara Park. Separate Kitchen W/Breakfast Area W/O To West Exposure Large Deck. All Stainless Steele Appliances.Children-Friendly Play Ground Next To The Door. Steps To Aldergrove Public School(with Day Care). Minutes Drive To Milliken Mills High School And Community Center. Easy Access To TTC, Shopping, Restaurants etc. Move And Enjoy Quiet House Style Life. **** EXTRAS **** All Elf's, Stainless Steele Fridge, Stove, Dishwasher, Samsung Washer & Dryer. All Window Coverings. (id:50787)
Aimhome Realty Inc.
85 Prairie Rose Drive
Richmond Hill, Ontario
Welcome to Brand New Double car Garage Detached Home in Richmond Hill! The great location in Elgin mills & Bayview Ave. It is popular modern Glenrowan 2 Elevation 3 total 2829sqft. Lots Of Upgrades for Kitchen , Central Island in Kitchen! Hardwood Floorings and Extra bathroom on ground floor for guest room. Primary Bedroom with huge windows and walk-in closet. Laundry in Second Floor. A lot of high range public and private schools around. Step to hwy401 and Yonge Steet near Costco, Home Depot, T&T, Hmart, go train...... (id:50787)
First Class Realty Inc.
77 Workman Crescent
Blandford-Blenheim, Ontario
Builder Incentive: Receive $25,000 in design dollars towards upgrades and a FREE hardwood upgrade in all bedrooms! Welcome to charming Plattsville, conveniently close to the Kitchener/Waterloo hub. This stunning family home, situated on a 75' x 152' lot, is crafted by Sally Creek Lifestyle Homes. Featuring 4 bedrooms, 3.5 bathrooms, and over 3,000 sq ft of living space, this home offers ample room for comfortable living. Enjoy 9' ceilings on both the main and lower levels. The home boasts high-quality finishes such as quartz countertops, engineered hardwood, and an oak staircase with iron spindles. You'll love the spacious kitchen with an island, servery, and walk-in pantry. The spacious family room comes with a gas fireplace and a tray ceiling. Additionally a den and separate dining room are featured on the main level. Upstairs, the expansive primary bedroom features a walk-in closet and a luxurious ensuite bathroom. Additionally, there are three more bedrooms and two bathrooms. Please note this home is to be built, with several lots and models to choose from. Don't miss out! **** EXTRAS **** Home to be built Photos are of the upgraded builder model home/sales centre: 403 Masters Drive in Woodstock, Mon & Tues from 1-6pm and Sat & Sun from 11am-5pm, or by appointment. (id:50787)
RE/MAX Escarpment Realty Inc.
9 Overholt Drive
Thorold, Ontario
Beautiful Grand New Built Home In The Best Location of Thorold. This Mountainview Home Designed Boats To Custom Built Brick / Aluminum Vertical Siding. Sun filled 2,450 Sqft Home. Premium Lot On The Hill. Enjoy An Open Concept Eat-In Kitchen, Spacious Living & Dining, Hardwood Floor. Oak Stairs, Walk Out To Enjoy A Beautiful Sun On The Front Lot. Minutes To Park, Shopping, School, Highway 406/QEW Niagara. Close To All Other Amenities Of Life. Its A Very Rare Home! **** EXTRAS **** Fridge, Stove, Built In Microwave, Dishwasher, Washer, Dryer, Grand New Model Kitchen. Central AC. Fully Private Garage W Direct Entry. All Electrical Light Fixtures. All Window Coverings. Please See Virtual Tour Of This Lovely Home ! (id:50787)
RE/MAX Realty One Inc.
1156 Restivo Lane
Milton, Ontario
Beautiful Great Gulf Built Freehold Townhome ! Features 3 Bedrooms, 3 Baths, Open Concept Layout, Lots of Sunlight, 9ft Ceilings on Main Floor, Laminate Flooring Throughout, No Carpet in the House! Spacious Kitchen Upgraded Cabinets with Quartz Countertop, modern Backsplash and Stainless Steel Appliances, Oak stairs with Iron Pickets. Quartz Countertops all washrooms. Modern Zebra blinds. Convenient Access to Garage from Inside the Home. No Sidewalk. 2 Balconies. Situated on One of Milton's Most Sought After Ford Neighborhood. Close to Top Rated Schools, Parks, Trails, Public Transit, Hospital and More. A Must See ! (id:50787)
Intercity Realty Inc.
3943 Lodi Road
Burlington, Ontario
Gorgeous Assignment Sale At Sold Out Desirable Prestigious Alton Village Neighbourhood Built By One Of The Best Builders Sundial Homes, Located In Alton Village West Community Of Burlington. The Stunning And Massive 'Wheaton' Model Elevation A Is One Of The Largest Model Offered By The Builder Featuring 4000 Square Feet Of Living Space Including 702 Square Feet Finished Basement. 5 Bedrooms + 5 Washrooms Finished Loft Plus Fully Finished Basement Including A 4 Pc Washroom. Coffered Ceiling In The Dining Room And Master Bedroom. Laundry On The 2nd Floor. Walking Distance To Shops, Transportation, Best Schools & Much More. Finished Basement , * 7 Year Tarrion Warranty. Close To Prime Schools, Golf Courses And All Major Amenities. Closing August 2024. **** EXTRAS **** Assignment Sale. Taxes Have Not Been Accessed Yet. (id:50787)
RE/MAX Real Estate Centre Inc.
19 Elverton Crescent
Brampton, Ontario
Beautiful Detached house with Brand New Legal Basement Featuring total of 4 +3 Bedrooms, 4+2 Washrooms, Bright and spacious House with Living & family room separate for privacy. 2 Garage and 3 Drive parking spaces. Very Good Family neighbourhood close to schools, parks, Go Station and Bus stop on door steps. It offers endless possibilities for recreation, or simply unwinding amidst nature's beauty. Nearby Cross Street Veteran and Wanless St. Please come over to see it and believe it !Beautiful Detached house with Brand New Legal Basement Featuring total of 4 +3 Bedrooms, 4+2 Washrooms, Bright and spacious House with Living & family room separate for privacy. 2 Garage and 3 Drive parking spaces. Very Good Family neighbourhood close to schools, parks, Go Station and Bus stop on door steps. It offers endless possibilities for recreation, or simply unwinding amidst nature's beauty. Nearby Cross Street Veteran and Wanless St. Please come over to see it and believe it ! **** EXTRAS **** Legal Basement 3 Bed + 2 Full bath. Quartz and Vinyl throughout basement.Legal Basement 3 Bed + 2 Full bath. Vinyl throughout basement. (id:50787)
Royal LePage Certified Realty
67 Tecumseh Drive
Aurora, Ontario
Cozy, sun filled 3 bedroom, 2 bath Bungalow on a quiet, child safe environment. Quality laminate throughout. Over-sized window in Living Room allows plenty of natural light. Enjoy private fenced backyard and walk out to deck from master bedroom. Potential for in-law suite. Plenty of space in both the upstairs and downstairs. Two full bathrooms with shower stall on main level. Newer roof (2020), A/C (2022), Gas Heater, Furnace. Water Purifying System. Steps away from elementary school, Fleury Park, and Market Place. (id:50787)
Sutton Group-Admiral Realty Inc.
23 Robert Street
Oshawa, Ontario
Welcome to this Stunning all brick, ranch style bungalow situated on a 60 foot premium lot in the beautiful, mature community of Centennial, Oshawa. This 3 + 4 BR with separate side entrance to finished bsmt, has 2 kitchens, 2 laundry, completely updated and impeccably maintained. Freshly painted, this sun-drenched home boasts an open concept living/dining room with Large Kitchen, breakfast area, extra pantry space with Bay Window, Overlooking The expansive fully fenced Backyard. 2 Updated bathrooms add a touch of modern luxury to this classic home. Main Floor access to Covered Carport, no sidewalk, extra large driveway, Parking for 5, 3 Over Sized Bedrooms All W/ Large Closets On The Main Floor with 4 BR in the Basement w/ above grade windows, located close to schools, shopping, public transit, 401/407, parks, recreation, restaurants **** EXTRAS **** Ideal For First Time Home Buyers, Downsizers or Investors. Truly one-of-a-kind. Make this home your own. Walking Distance To Schools, Trails And Parks. Mins From Shopping, Restaurants, Hospital & Highways. (id:50787)
Century 21 Leading Edge Realty Inc.
15 Niagara Trail
Clarington, Ontario
Spectacular home with a garage in Wilmot Creek Adult Lifestyle Community. This bungalow is stunning in every way, from the expanded room sizes to the attractive finishes and to the secluded, private location on the greenbelt. The glassed-in front porch [6 x 12] is a great place for your morning coffee no matter what the season. The Great Room has a dramatic cathedral ceiling and offers spacious living and dining room areas with views to the private backyard, ideal for entertaining. The kitchen is extremely large, featuring white cabinetry and full-height pantries, plus ceramic tile backsplash and vinyl floor. Off the kitchen is a peaked-roof, four-season sunroom that is bright and cozy, with vinyl floor. Elevated wood deck (15 x 17)faces the private backyard providing a wonderful place to barbeque and relax. The second bedroom is even bigger than the generous master bedroom. This home has been beautifully maintained; it is superb inside and out. Live in comfort and style! **** EXTRAS **** Monthly Land Lease Fee $1,100.00 includes use of golf course, 2 heated swimming pools, snooker room, sauna, gym, hot tub + many other facilities. 5 Appliances. Estate Sale.*For Additional Property Details Click The Brochure Icon Below* (id:50787)
Ici Source Real Asset Services Inc.
72 Stormont Avenue
Toronto, Ontario
Check Out This Incredible Opportunity. Houses Like This Rarely Come Available And When They Do They Move Fast. Located On One Of The Largest Lots In All Of Caribou Park, Perfect For Large Family, Garden Suite Or Rebuild. Massive Extension Built Recently And Offers 3 Bedrooms and a brand new renovated en suite bathroom, And A Den Upstairs And 5 Huge Bedrooms And A Kitchen Downstairs. The Gigantic Kitchen Is Set Up To Be Kosher And Even Features Two Separate Stoves, Sinks, And Spaces For Dishwashers. The Hardwood Floors Throughout Were Recently Refinished And The Huge Dining Room Can Accommodate A 10-Person Dining Table With Ease. The Professional Renovation with new water proofing, sump pump and sewer line. Will Be The Envy Of Your Friends And Family With Only The Finest Finishes Used.Show With Confidence! **** EXTRAS **** 2 Fridges, 3 Stoves (2 Gas 1 Electric), 2 Hood Vents, 2 Washers, 2 Dryers (One Gas One Electric) (id:50787)
RE/MAX Hallmark Realty Ltd.
42 Richbell Street
Vaughan, Ontario
Welcome to this beautiful four plus two bedroom home, which is tucked away in the coveted Brownridge community, offering a peaceful environment along with a well-kept lawn and covered deck. This property offers homeowners a great option for additional income with a Separate Entrance Basement Apartment. Its Appeal Is Increased By Its Convenient Location Close To Schools And Grocery Stores. This beautifully renovated gem boasts 3423 square feet of total living space (2295 + 1128). Growing families are easily accommodated by its flexible floor plan, and the stunning, instinctive solid hardwood floors that cover the whole second floor are showcased in the open concept living and dining areas. A serene haven is offered with a separate family room with a fireplace. Hardwood flooring connects all four of the upstairs bedrooms. A private five-piece ensuite bathroom and a walk-in wardrobe are features of the primary bedroom. There is plenty of wardrobe space and natural light flooding the well-sized bedrooms, which brighten mornings. One of this home's other highlights is the easy access from the attached garage. The Home also includes a 1128 square foot finished open-concept basement, which has a separate entrance with two bedrooms, a kitchen and a full bathroom. With a covered deck, the fully fenced backyard becomes a gardener's paradise and the ideal place to host guests. With a roof finished in 2022, furnace and air conditioning in 2016, this move-in ready home lets you just move in and unwind. **** EXTRAS **** S/S(Fridge, Stove, Dishwasher, Range Hood), Basement (Stove, Fridge), Two Washers, Two Dryers, Two Fireplaces (id:50787)
Exp Realty
77 Workman Crescent
Plattsville, Ontario
Builder Incentive: Receive $25,000 in design dollars towards upgrades and a FREE hardwood upgrade in all bedrooms! Welcome to charming Plattsville, conveniently close to the Kitchener/Waterloo hub. This stunning family home, situated on a 75' x 152' lot, is crafted by Sally Creek Lifestyle Homes. Featuring 4 bedrooms, 3.5 bathrooms, and over 3,000 sq ft of living space, this home offers ample room for comfortable living. Enjoy 9' ceilings on both the main and lower levels. The home boasts high-quality finishes such as quartz countertops, engineered hardwood, and an oak staircase with iron spindles. You'll love the spacious kitchen with an island, servery, and walk-in pantry. The spacious family room comes with a gas fireplace and a tray ceiling. Additionally a den and separate dining room are featured on the main level. Upstairs, the expansive primary bedroom features a walk-in closet and a luxurious ensuite bathroom. Additionally, there are three more bedrooms and two bathrooms. Please note this home is to be built, with several lots and models to choose from. Don't miss out! Photos are of the upgraded builder model home/sales centre. Visit 403 Masters Drive in Woodstock, Mon & Tues from 1-6pm and Sat & Sun from 11am-5pm, or by appointment. (id:50787)
RE/MAX Escarpment Realty Inc.
7760 Cavendish Drive
Niagara Falls, Ontario
Attention investors!!! This Gorgeous Raised Brick Bungalow Is Located In A Quiet, Family-Friendly, And A Very Sought After Neighborhood Of Niagara Falls. Sitting In A Large Premium Lot This 5 Bedroom Home Is Fully Finished From Top To Bottom. Completely Renovated In 2021, With Quality Finishes Evident Throughout. The Main Floor Includes 3 Bedrooms And A Full Bathroom Along With An Amazing Kitchen, Dining, And Living Area. Single car garage and a driveway that can hold 4 cars easily. With over $4700 in rent a month this home can be a great investment. upper level can easily rent it out $2550,basement currently rented $2150,Great tenant willing To Stay/Go ,The Basement Includes 2 Bedrooms, A Full Bathroom, Laundry Room, Kitchen & A Large Storage Area. Separate Side Entrance. The Raised Architecture Of The Bungalow Has Enabled The Bsmt To Have Very Large Windows With A View From The Outside & .**Interboard Listing: Hamilton - Burlington R.E. Assoc* (id:50787)
Homelife/miracle Realty Ltd
170 Cowie Road
Cramahe, Ontario
Nestled in the heart of Colborne, this expansive 3.5-acre property offers the perfect blend oftranquility and modern living. This stunning bungalow boasts a spacious layout, well-maintainedgrounds, and the privacy youve been searching for. Enjoy the freedom and privacy of 3.5 beautifullylandscaped acres, perfect for gardening, outdoor activities, or future expansions. Make thisstunning bungalow your forever home schedule a showing today and experience the beauty andtranquility of Colborne living. **** EXTRAS **** Minutes From 401, 20 Mins To Cobourg, 30 Mins To Prince Edward Wine Country & 75 Mins From Toronto.This Property Caters To Those Wanting To Indulge In Serenity & Enjoy All Northumberland Has To Offer! (id:50787)
RE/MAX Community Realty Inc.
305 - 15 Prince Albert Boulevard
Kitchener, Ontario
Attention First Time Home Buyers & Investors, Move-In Ready Spacious Two Bedroom Unit Features Laminate Flooring Throughout Suite With 9 Ft Ceiling In Victoria Common Condo With 2 Full Washrooms ,Conveniently Located Near Uptown Waterloo & Downtown Kitchener! Granite Countertops, Mosaic Backsplash, Under-Mount Sink , W/O To Private Terrace/Patio, 10 Minutes To University Of Waterloo & Wilfred Laurier University, 3 Minutes To Kitchener Go Station & Highway 7, Close To Google Office & School Of Pharmacy, One (1) Parking And One (1) Locker Included.Minutes From The Highway, Go Station, Lrt, 24 hrs Notice required for all showings. **** EXTRAS **** Stainless Steel Fridge, Microwave And B/I Dishwasher, Front Load Stacked Washer and Dryer And Window Coverings. Unit Is Separately Metered With Energy Efficient Geothermal Heating/Cooling.Priced To sell , Motivated seller. (id:50787)
Homelife/miracle Realty Ltd
18 Oliti Court
Toronto, Ontario
Nestled in a serene cul-de-sac in Toronto, this exquisite property offers a perfect blend of modern comfort and elegance. This home features a spacious interior flooded with natural light and an open concept layout, seamlessly connecting the living, dining, and kitchen areas, perfect for gatherings. The kitchen, is equipped with stainless steel appliances, quartz countertops and ample storage space, and an island. Retreat to the upper level, where you'll find 3 generously sized bedrooms, including a primary suite complete with a walk-in closet and ensuite bath. This home also features a finished basement with a bedroom, living, kitchen and bath. Conveniently located with easy access to schools, parks, shopping, restaurants, transit access with the TTC, the upcoming LRT and major highways (407, 427, 401, 400). Close proximity to York University, Humber College & TTC subway line. View the virtual tour! **** EXTRAS **** Centrally located on the Vaughan and Toronto borderline with the 407 just a few minutes away and just steps from the upcoming LRT system (id:50787)
Tri-City Professional Realty Inc.
19 Massachusetts Lane
Markham, Ontario
LOCATION! Rare offer Double Garage Urban Town in High Demand Wismer. Premium Modern finishes Throughout. 9 Feet Ceilings, Hardwood 2nd Flr, Oak Staircase, Modern Kitchen with Quartz Countertop, Central Island and Stainless Steel Appliances. Large windows allowing for tons of natural light to flow through. Direct access to the Garage. Steps To Park, Home Depot, Shoppers, Banks, And Restaurants, Go Station, Public Transit. School Zone: Donald Cousens PS & Bur Oak SS (id:50787)
Exp Realty
14 Mortimer Court
Vaughan, Ontario
The premium court in Thornhill's vibrant home has a NEW MAIN FLOOR LAYOUT CAPTIVATING THE OPEN SPACE AND LOTS OF NATURAL LIGHT. This detached home has a sophisticated design and seamless flow, with high-quality finishes that highlight the home's modern elegance. The well-appointed kitchen features state-of-the-art appliances and ample space for culinary exploration, making it perfect for family gatherings and entertaining guests. The Master Bedroom Features A Walk-in Closet & 5pc Ensuite. The private backyard has a large deck for entertaining and BBQing. The finished basement features the home's thoughtful layout, including a separate entrance to the lower level, providing a versatile space for tenants or multi-generational living, ensuring privacy and comfort for everyone. Separate kitchens, laundry, ample space for 3 bedrooms and a recreation area perfect for extended family. Steps to Synagogues, Schools, Garnet A Williams Community Center, Parks, Shopping & Public Transit! Review the new virtual tour and floor plans. **** EXTRAS **** 2nd-floor laundry rough-in Primary bathroom, The Master walk-in closet is roughed in for another 3-pc bathroom. (id:50787)
RE/MAX Dash Realty
58 Ulster Street
Toronto, Ontario
Discover the Unexpected on Ulster! Presenting four newly renovated, bright well laid out, never-before-lived-in boutique 1-bedroom units. The property has been fully rewired, removing all knob and tube wiring, and the electrical service has been upgraded to 200 amps. It features new flooring, new plumbing throughout and brand-new heat pump and AC systems. The eat-in kitchens are designed with new stainless steel appliances, quartz countertops, and more. The basement unit boasts its own entry and exit at the rear of the property. During the renovation, the floors were leveled. Located in a prime AAA location close to UofT, Downtown, Kensington Market, T&T, schools, restaurants, shops, and TTC, it offers incredible convenience for residents to access amenities, transportation, and entertainment options. This property holds ample potential for both end-users and investors alike! (id:50787)
Forest Hill Real Estate Inc.
3202 - 55 Mercer Street
Toronto, Ontario
BRAND NEW 3 BED BRIGHT CORNER SUITE WITH FLOOR-TO-CEILING WINDOWS. SPECTACULAR VIEW ROGERS CENTER, LAKE, 9 FT CEILINGS, 24HR CONCIERGE, 24 HOUR FITNESS CENTER, OUTDOOR FITNESS AREA WITH BASKETBALL NETS, OUTDOOR BBQS AND FIRE PITS, ENTERTAINMENT ROOM, VALET SERVICE, ROOFTOP DECK, 2-STOREY LOBBY, DOG WALKING AREA, GUEST SUITES, SAUNA, BUNDLE BELL FIBER INTERNET INCL. IN MAINT. FEES SUITE HAS NEVER BEEN LIVED IN. **** EXTRAS **** S/S APPLIANCES, STACKED WASHER/DRYER, B/I MICROWAVE, ALL LIGHT FIXTURES, 1 PARKING SPOT AND 1 LOCKER INC. (id:50787)
Homelife Partners Realty Corp.
121 Canyon Hill Avenue
Richmond Hill, Ontario
Welcome to this beautiful, impeccably maintained 4 bed home. Upgraded kitchen, formal dining/living area, family room with cozy fireplace and tons of natural light, 6"" hardwood floor, porcelain tiles, pot lights, iron, pickets, jacuzzi bathtubs heated floor in all upstairs bath, new soundproof front windows. Finished basement features a family entertainment room with bar area, bedroom, den, storage, sauna. Received Richmond Hill front garden recognition awards every year. Enjoy your ultimate outdoor time with south exposure on gorgeous yard. Interlock driveway, yard. High ranking schools Richmond Hill H.S and St. Theresa (id:50787)
Royal LePage Premium One Realty
2311 - 3880 Duke Of York Boulevard
Mississauga, Ontario
Affordable South Lake View and City View From Every Room, Big Affordable Spacious Condo With Wrap Around Windows. Prestigious Tridel Ovation with 3000 Sqft of Facilities/Amenities. Conveniently Located Across the Multi Million Dollar Celebration Square, City Hall, Square One. Close to Hwy Amenities Including Bowling Ally, Fitness Centre, Pool, Hot Tub, BBQ Area. Two Parties Rooms, Guests Suites, Billiards. **** EXTRAS **** Existing Fridge, Stove, Built-In Diswasher, Washer & Dryer. (id:50787)
Century 21 Skylark Real Estate Ltd.
909 - 250 Davis Drive
Newmarket, Ontario
Beautiful 2 Bedroom, 2 Bath East Facing Condo Situated in Central Newmarket. Featuring A Bright & Spacious Solarium. Move-in Ready! Lots of Natural Light in the Open Concept Living/Dining Room. Laminate Flooring Throughout. Open Concept Kitchen With Stainless Steel Appliances. Crown Moulding Throughout. Primary Bedroom With 2 Large Closets & 3 Piece Ensuite. Generous Sized Second Bedroom. Well Maintained Unit & Building. One Parking Spot Included & One Locker. Conveniently Located Close to Schools, Upper Canada Mall, Public Transit, Southlake Hospital, Highway, Restaurants, & More. (id:50787)
Century 21 People's Choice Realty Inc.
147 Hurd Street
Bradford West Gwillimbury, Ontario
Meticulously maintained, turn key, cozy bungalow absolutely perfect for first time home buyers, single professionals or seniors looking to downsize. Professionally renovated basement and washrooms! Not a detail missed. Well situated corner lot in a quiet, mature part of town, with 2 separate, private driveways. 2 separate entrances which could even allow an inlaw suite. Full insulated and heated garage. Perfect, fully fenced backyard setup for entertaining with a built in kitchen and BBQ. Above ground pool also included! **** EXTRAS **** New Hardwood throughout the main level. Roof 2022. Newly renovated washrooms with heated floors. Custom window coverings. Outdoor shower/dog wash. Outdoor entertainment area. Outdoor kitchen w Napoleon gas bbq & flat cook top. Surveillance. (id:50787)
Royal LePage Rcr Realty
2 - 50 Verne Crescent
Toronto, Ontario
Excellent Location! Fully renovated spacious 4+1 Bedroom Townhouse, upgraded Kitchen with Quartz countertop, Custom Backsplash. New Roof, New Fridge. Located close to The Mosque, minutes to Highway 410, Steps to 24 hours TTC Bus Line. Close to School and shopping. Family Size Eat-In Kitchen, Back Yard to BBQ family. Built-In Garage. Gas Line already installed. **** EXTRAS **** Fridge, Stove, Ringe Hood, Dishwasher, Washer and Dryer. New Light Fixtures. (id:50787)
Right At Home Realty
13 Huntingwood Gate
St. Catharines, Ontario
Welcome to your dream home in the highly sought-after Lakeport neighbourhood of St. Catharines! This semi-detached bungalow, located at the end of a tranquil court, boasts a massive pie-shaped lot perfect for your outdoor oasis. Freshly painted throughout, this charming home features a new front door and window, adding a touch of modern elegance. The main level offers an open-concept living and dining area with an inviting electric fireplace and new laminate floors. The updated kitchen, with access to a large deck, overlooks a sprawling, pool-sized yard, ideal for summer entertaining. Three spacious bedrooms and an updated 4pc bath complete the main floor. The lower level, with new vinyl plank flooring, offers a generous recreation room with a cozy gas fireplace, a fully renovated 3pc bath (2024), and an updated laundry room. Just seconds from top-rated schools, shopping, Royal Henley Park, Martindale Pond, and Port Dalhousie, with easy access to the QEW, this home is a true gem. Don't miss out on this perfect blend of classic charm and modern convenience! (id:50787)
Real Broker Ontario Ltd.
2547 Morrison Avenue
Mississauga, Ontario
Beautiful Custom-Built Detached 4+1 Bedrooms / 4 Bathrooms Home situated on a Rare Premium 50 ft X 304 ft Property located in Prestigious Huron Park. Lovingly maintained by one family since it was built in 1999. Great Feng Shui for Health, Harmony & Balance! Approx 3200 sq ft, excluding Finished Basement!! 9 ft Ceilings on Main Floor with Ceramic Floors in Foyer and Hallway leading to Kitchen and Hardwood Floors Throughout. Generous Open Concept Kitchen with Updated Stainless Steel Appliances, Brand New Gas Range, New Faucet, Galaxy Stone Granite Countertops with Island, Sunny Breakfast Area with Large Windows and Walk-Out to Deck and Expansive Backyard Oasis. Comfortable Family Room with Gas Fireplace. Updated Light Fixtures. Main Floor Includes Office / Study, Laundry Room with Separate Entrance to Extra Deep 2-Car Garage with Plenty of Room for Storage. Large Primary Bedroom with 2 Walk-in Closets, Sitting Area and Spanking New Beautifully Renovated 5-piece En-suite with Free-Standing Tub. Freshly Painted Spacious Bedrooms and Closets. Pristine 4-piece Bathroom also Newly Renovated. Finished Basement Boasts Larger Windows, Wet-Bar, Cold Cellar, Workroom with Ample Shelves and Cupboards, 1 Spacious Bedroom with 2 Closets, 3-piece Bathroom with Shower, Oversized Rec Room with Gas Fireplace. Separate Walk-out to Backyard, Great Potential for in-law Suite. Custom-Built Shed with Electric Power, Vast Area for Vegetable Garden, Luscious Mature Trees & Blooming Perennial Gardens. **** EXTRAS **** Central Vacuum, In-ground Sprinkler System, Security System, Gas Dryer, Gas Hookup for BBQ, Extra-Long Driveway-easily Park 6 Cars, D/R with Coffered Ceiling, L/R with Cathedral Ceiling. Owned Air Conditioner / Furnace And Water Heater (id:50787)
Realty Executives Plus Ltd
48 Wharton Square
Toronto, Ontario
$$$Hundreds of Thousand Dollars Worth of UPGRADES!!! Brand New Renovated House from Top to Bottom, Inside Out! Huge Pie Shape Lot with Rear of 58.76ft, Sides on 142.27ft. New Kitchen on 1st floor& basement with New Appliances, all Bathrooms are New with Stone Countertops, New Legal Walk-Up Basement with Separate Entrance. Newly Renovated Legal Basement with 3 Spacious Bedrooms and 2 Full Bathrooms (with rough-in for 2nd laundry room)! $$$Potential Rental Income! Hardwood Floor on 1st and 2nd, New Molding, Smooth Ceiling and Pot Lights Throughout. New Roof (2022), New Interlock Front and Backyard (2022), New Garage Doors (2022), Security System installed, New Stairs (2020), New Windows (2023), Cozy setup of Pergola and Tool House in Backyard. Good School District, Top Elementary and Middle Schools, Perfect for Big Family, A MUST SEE!! (id:50787)
Hc Realty Group Inc.

