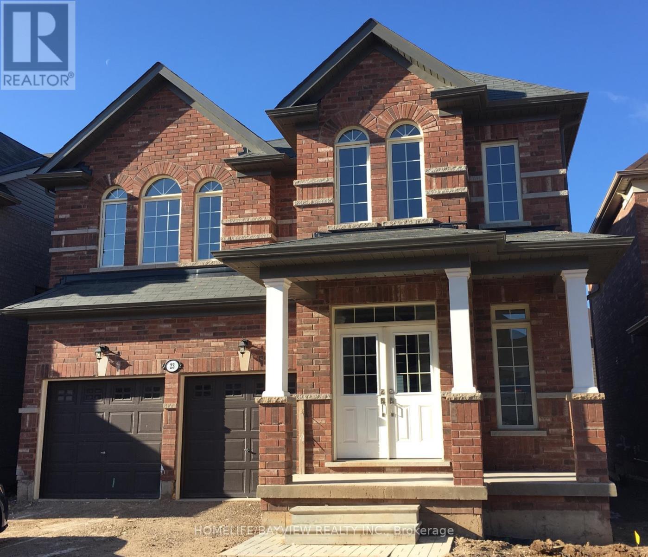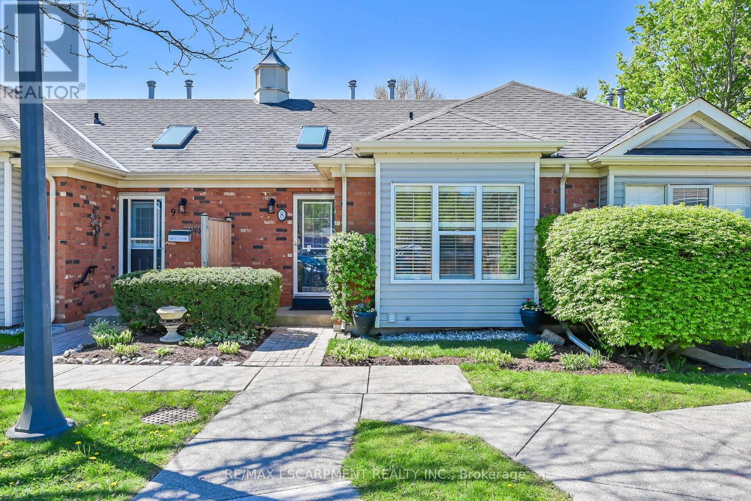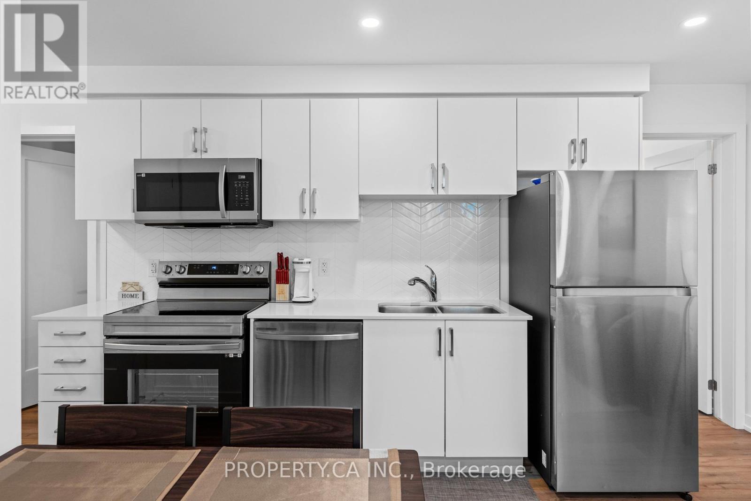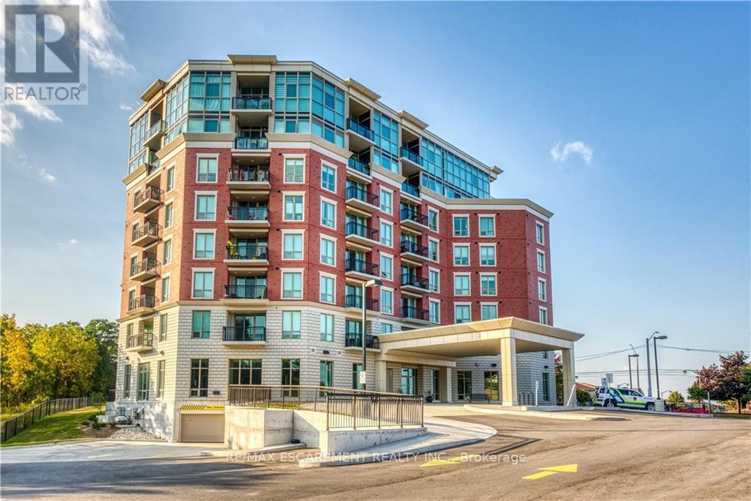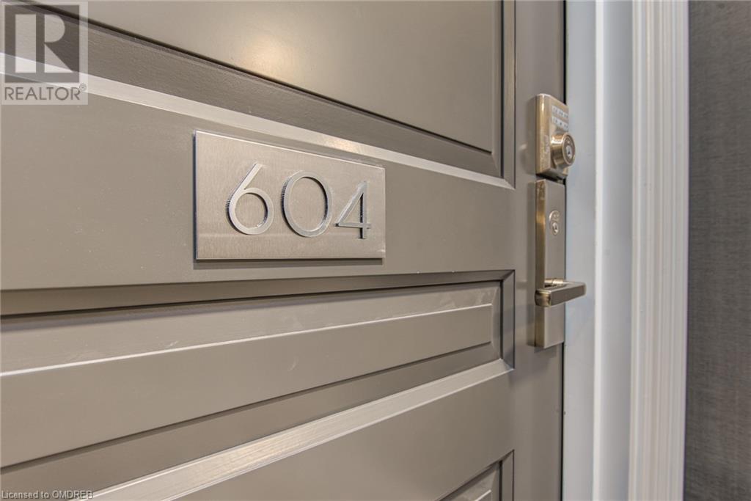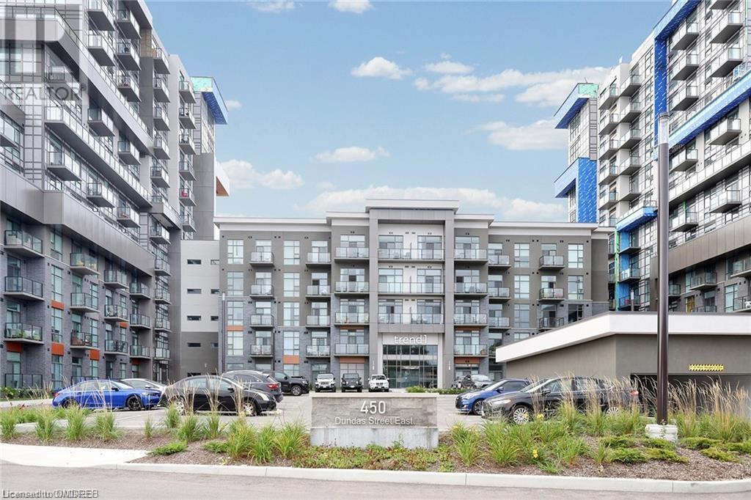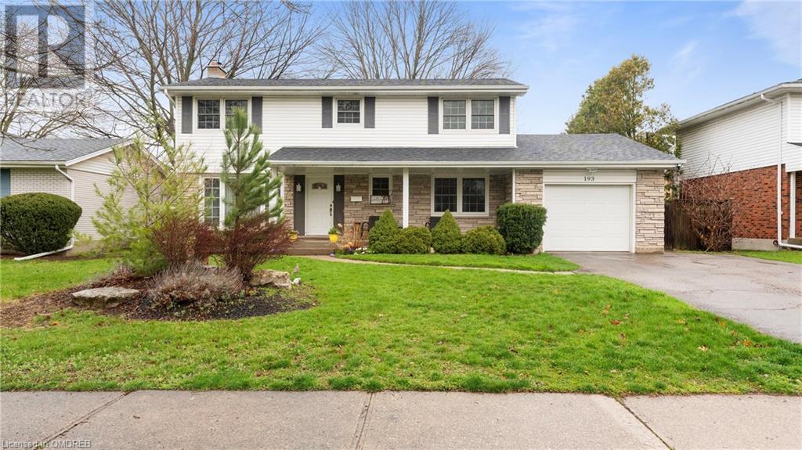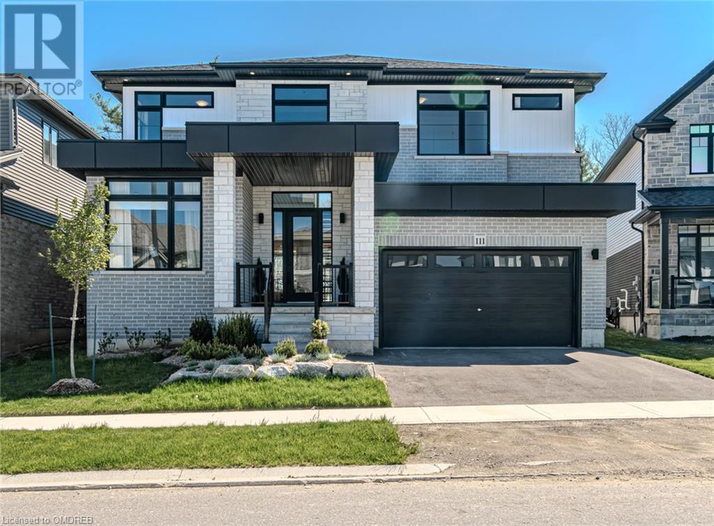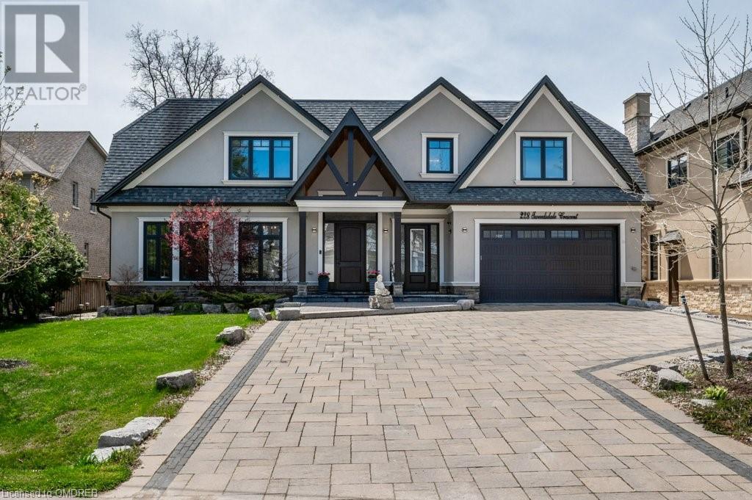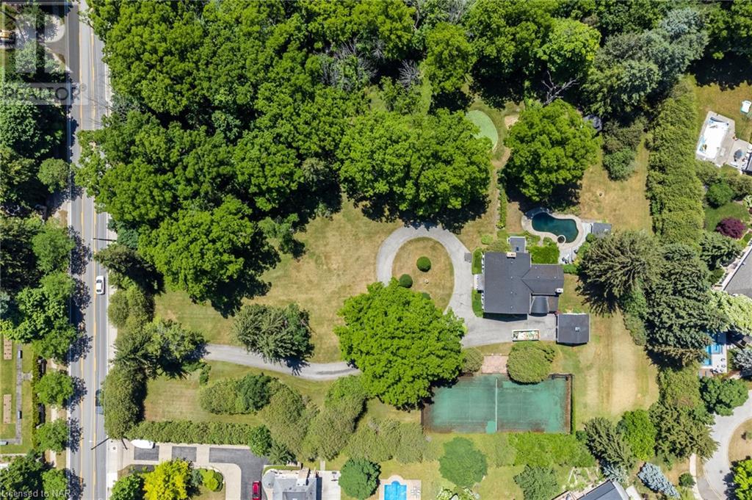23 Fingland Crescent N
Hamilton, Ontario
Stylish Residence! F-U-L-L-Y Detached 4-Bedroom Home In Prestigious Hamilton Area! Perfect Single Family Home With Newly Upgraded Interior & Exterior! Prime Location: Steps To Top Schools, Bus Stop, Go Station! Offers Excellent Layout With Formal Dining Room, Large Family & Living Room; Spacious Eat-In Kitchen! Features Hardwood Floors Throughout Main Floor; 9 Ft Ceilings On Main Floor; Modern Kitchen With Granite Countertops, Stainless Steel Appliances, Eat-In Area & Walk-Out To Large Yard; Chic Family Room Featuring Gas Fireplace & Overlooking Looking Living Area; Elegant Dining Room With Window , Oak Staircase; 4 Bedrooms; 2nd Floor Laundry Double Entry Door! Primary Retreat Offers Large Walk-in Closet & 5-Pc Ensuite! Fully Fenced Yard! This Is The One! Don't Miss It! **** EXTRAS **** Parks 4 Cars Total! Quiet Street! Perfect Location! Steps To Parks & Top Schools, Bus Station, Go Station And Much More... (id:50787)
Homelife/bayview Realty Inc.
8 - 175 Fiddlers Green Road
Hamilton, Ontario
Beautiful 1+1 bedroom 2 bath townhouse located in desirable Ancaster location walking distance to town and shopping, this home has fresh decor, gas fireplace, skylight, California shutters and a keyless entry, designated parking spot #8 close to unit. Boasts new fridge, storey and microwave. Gently used ventless stacked washer and dryer. New carpet in basement. Lovely back patio has southern exposure and shed. Don't miss out on this move in unit that shows like a model unit. Show with confidence. RSA. (id:50787)
RE/MAX Escarpment Realty Inc.
175 Fiddlers Green Road, Unit #8
Ancaster, Ontario
BEAUTIFUL 1+1 BEDROOM 2 BATH TOWNHOUSE LOCATED IN DESIRABLE ANCASTER LOCATION WALKING DISTANCE TO TOWN AND SHOPPING, THIS HOME HAS FRESH DECOR, GAS FIREPLACE, SKYLIGHT, CALIFORNIA SHUTTERS AND A KEYLESS ENTRY, DESIGNATED PARKING SPOT #8 CLOSE TO UNIT. BOASTS NEW FRIDGE, STOVE AND MICROWAVE. GENTLY USED VENTLESS STACKED WASHER AND DRYER. NEW CARPET IN BASEMENT. LOVELY BACK PATIO HAS SOUTHERN EXPOSURE AND SHED. DONT MISS OUT ON THIS MOVE IN UNIT THAT SHOWS LIKE A MODEL UNIT. SHOW WITH CONFIDENCE. RSA (id:50787)
RE/MAX Escarpment Realty Inc.
315 - 4263 Fourth Avenue
Niagara Falls, Ontario
**Just like a model home** This stunning unit is a must-see. Newly constructed condo located in Niagara South, close to many attractions. As you enter the grandness of the space it immediately captivates you. 2 bedroom 2 bathroom suite provides ample space with open concept design. The primary bedroom features an ensuite bathroom, and the kitchen features brand-new stainless steel appliances with white herringbone backsplash, and full-size above-grade windows letting in natural light throughout. This condo is complete with 1 parking spot right at your doorstep and lots of visitor parking outside for your guests. **** EXTRAS **** 5 min drive to the Falls, GO Station and Great Wolf Lodge Water Park. Wineries and Local Restaurants are only minutes away. The QEW Highway is accessible which allows you quick access to Toronto/USA. (id:50787)
Property.ca Inc.
338 Adams Court
Orangeville, Ontario
Largest Lot on the Street!! Over a 1/4 Acre! Massive Backyard with Inground pool, fully fenced, opens up many opportunities. Come By And See It For Yourself. Fantastic Property in a very Quiet Area. Well Maintained Home that has a lot to offer. Large lower Family area, large bedrooms, updated kitchen w/walkout. Very comfortable home. Lots of storage space with large basement. Newer Roof -2022, Hot Water on Demand System, Newer Water Softener with Filtration System, recently paved driveway. natural gas in range/stove/outside BBQ. No Rental Equipment. (id:50787)
One Percent Realty Ltd.
706 - 2750 King Street E
Hamilton, Ontario
Penthouse corner suite features 2 bedrooms den 2 baths open concept living room, dining room and kitchen. Approx 1290 sq ft living space plus 100 sq ft terrace and 2 balconies. South west views of ravine and city. Underground parking space #25 on level A (P1)and locker P155 located room P107 level A (P1). Amenities include concierge, fitness and spa center, bbq terrace, guest suite, party room and library. Close to Redhill Expressway and QEW, St. Joseph's Healthcare, Eastgate Sq and Old Stoney Creek. Attach schedule B & Form 801. (id:50787)
RE/MAX Escarpment Realty Inc.
2060 Lakeshore Road Unit# 604
Burlington, Ontario
Welcome to this stunning lakeside retreat at Bridgewater Residents-by-the-Lake, located in the heart of downtown Burlington! This exceptional 2-bed, 2-bath condo offers an open-concept layout, floor to ceiling windows, hand scraped hardwood flooring & lake views, providing the perfect backdrop for tranquil & luxurious waterfront living. Residents enjoy the plethora of amenities at The Pearle Hotel & Spa including an indoor pool, two fitness facilities, luxurious spa and fine dining experiences at the Isabelle. Live in the place tourists travel to from across Ontario. In the heart of this abode lies its gourmet kitchen with premium Thermador appliances, gas stove, sleek granite countertops, walnut island & ample storage space. Sunrises and your morning coffee can be enjoyed on the large balcony off the living room. Pamper yourself in the spa-like ensuite bathroom, complete with heated flooring, luxurious fixtures, a soaking tub, and a spacious all marble walk-in shower. It's a sanctuary of rejuvenation, offering a blissful escape from the hustle of daily life. A bright spare room can be used as a bedroom, office or den. **2 coveted primely located parking spaces near the elevator make shopping a breeze.** The concierge will direct you to the elegant party room & rooftop terrace overlooking the lake, added space for yoga on the terrace or book a private bbq with friends. Enjoy the piano or a game of pool or join the buildings monthly book clubs and yearly golf tournaments. In the heart of Downtown Burlington immerse yourself in the natural beauty of the waterfront, with scenic walking trails, a sandy beach, & Spencer Smith Park just steps away. Close to premier golf clubs, the Arts, Royal Botanical Gardens, Joseph Brant Hospital, Bayfront Park & major highways. ****Access to 2 gyms and personal storage unit included. Yearly bike storage is available*. (id:50787)
Real Broker Ontario Ltd.
450 Dundas Street E Unit# 1001
Waterdown, Ontario
UNOBSTRUCTED VIEW OF NIAGARA ESCARPMENT! UPSCALE Trend Condos, 1 bedroom PLUS OVERSIZED DEN (11' 3 x 7' 7) and 2 bath layout! With approximately 800 SF of living space and IMPRESSIVE UPGRADE PACKAGE, the kitchen offers upgraded Stainless Steel appliances including a built-in microwave/fan and a breakfast bar to accommodate 3-4 guests, 9' ceilings, quartz counters, backsplash and designer lighting, modern blond-toned flooring, ceiling-height mist grey cabinets and brushed stainless hardware, a separate walk-in laundry closet and so much more! The primary bedroom features a generous-sized walk-in closet, a 4-piece ensuite and that undeniable escarpment view! Amenities include a fabulous community and games room, theatre, bike storage room, and roof top with BBQ’s. The GO train is minutes away with access to all highways. Energy efficient geothermal building means low monthly utilities. Luxury living and lifestyle at its finest! You will love living here. (id:50787)
RE/MAX Escarpment Realty Inc.
193 Memorial Drive
Brantford, Ontario
Prime location! Introducing 193 Memorial Drive—an exquisite two-story forever home brimming with upgrades. This property features 5+2 bedrooms, 3.5 bathrooms, a single car garage, and a finished basement. Greet your guests in an entryway laid with engineered hardwood that flows throughout the main living area. The expansive living room, illuminated by natural light, includes a cozy wood-burning fireplace for chilly evenings. Nearby, a spacious dining room that comfortably seats a large family or get togethers. Just off the dining area, patio doors open to a large, fenced backyard with a deck, hot tub, and perennial gardens—perfect for summer relaxation. The kitchen boasts plentiful cabinetry and a cleverly integrated coffee station next to an additional exterior door—ideal for barbecuing or bringing the groceries in. The main floor also offers a versatile office space, which can easily convert to a bedroom/guest room, and close to a powder room. Upstairs, the generous primary bedroom features a 3-piece ensuite. Three more generous sized bedrooms and another full main bathroom complete the upper floor. Need more space? The lower level includes a full bath, 2 bedrooms, living space and a small kitchenette if you have a child that is still living at home and wants their own space, along with the laundry and extra storage spaces. Too many updates to list here - see attached Feature Sheet. This home truly has it all! (id:50787)
Real Broker Ontario Ltd.
111 Daugaard Avenue
Paris, Ontario
Indulge in the epitome of luxury living with this custom Bordeaux model, boasting $596,263 in designer upgrades! Crafted to perfection by esteemed builder Losani Homes, this executive-style family residence is nestled in the heart of the pristine new community, Seasons at Simply Grand in Paris, Ontario. Conveniently located just a leisurely stroll to the downtown core and minutes from major amenities, boutique shops, restaurants, schools, parks, the Grand River and highway 403 access, this home offers the perfect blend of tranquility and convenience. Lavish +/- 3300 sq ft floor plan with 4 bedrooms, 4 bathrooms and 10' main floor ceilings. Premium ravine lot with serene views offers a rare opportunity to enjoy this private, 0.4 acre lot in an upscale urban setting. Expansive open-concept main floor with soaring coffered ceilings and luxury hardwood floors. Gourmet kitchen featuring upgraded cabinetry, Caesarstone quartz countertops, top-of-the-line stainless steel appliances, main floor office space, 2pc bathroom and mudroom with garage access. Large primary bedroom with walk-in closet, separate dressing area with vanity, luxurious ensuite, and walkout balcony with stunning views overlooking this outstanding lot and adjoining green space. Second floor laundry room and additional bathrooms round out the upper level. Energy star rated, full Tarion and never lived in model home on a premium lot within this completed neighbourhood is a very rare opportunity. Expansive unfinished basement awaiting personalization. (id:50787)
Sotheby's International Realty Canada
228 Tweedsdale Crescent
Oakville, Ontario
Exquisite Cape Cod masterpiece with over 7,000 SF of finished living space! Situated on a premium 75’ x 155’ mature lot in Coronation Park neighbourhood! Every aspect of this home has been meticulously crafted, leaving no detail overlooked and no expense spared. This stunning residence flawlessly combines luxury and convenience to offer an unparalleled living experience. Designed for entertaining, the main level is flooded with natural light and boasts extended-height windows, inviting living and dining rooms, family room with soaring vaulted ceiling and gas fireplace, and an office with separate entrance. The gourmet kitchen is a chef’s dream, showcasing an illuminated coffered ceiling, quartz countertops and backsplash, top-of-the-line appliances, contrasting island, servery, and walk-in pantry. Retreat to the expansive primary bedroom, accessed through double entrance doors, where a coffered ceiling, walk-in closet, and lavish six-piece ensuite await, complete with double sinks, luxurious airtub, steam shower, and heated floor. Three additional bedrooms each with their own ensuite, and a convenient laundry room complete this level. The professionally finished basement with a walk-up, features an oversized recreation room, theatre room, versatile bedroom/office, and spa-inspired three-piece bathroom with sauna. The hardwood flooring throughout the main and upper levels is complemented by coffered ceilings and crown moldings. Additional highlights include a mudroom with storage cabinets providing access to the garage and yard, an open-riser staircase with wrought iron pickets, a skylight illuminating the upper hall, an interlock stone driveway with accent lighting, custom deck with wrought iron railings, and beautifully landscaped grounds. Nestled in a sought-after neighbourhood within walking distance of parks, South Oakville Centre, Thomas A. Blakelock High School, Appleby College, Coronation Park and the lake, this home epitomizes luxury living at its finest! (id:50787)
Royal LePage Real Estate Services Ltd.
1475 Lakeshore Road E
Oakville, Ontario
Rarely Offered over 3 acres of prime land in the heart of East Oakville. Choose from one of the many possibilities. Conceptual Plans in place for 4 Estate homes or 30 Units. Prime Location, steps from the water and minutes away from downtown Oakville. This property is the perfect opportunity to take advantage of an extremely rare development opportunity in East Oakville. Conceptual drawings including zoning analysis are available or envision your own planned development and use(s). (id:50787)
RE/MAX Escarpment Realty Inc.

