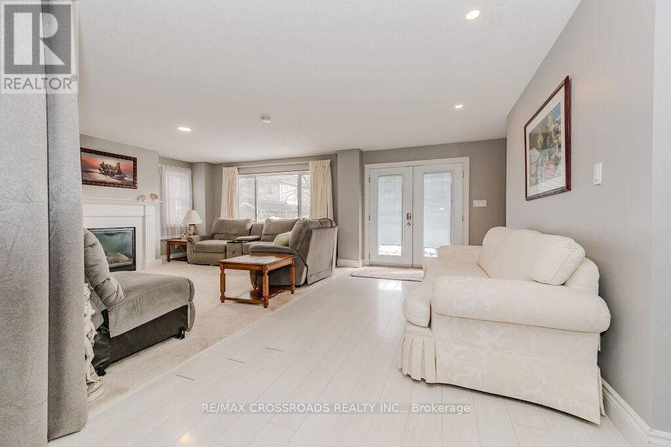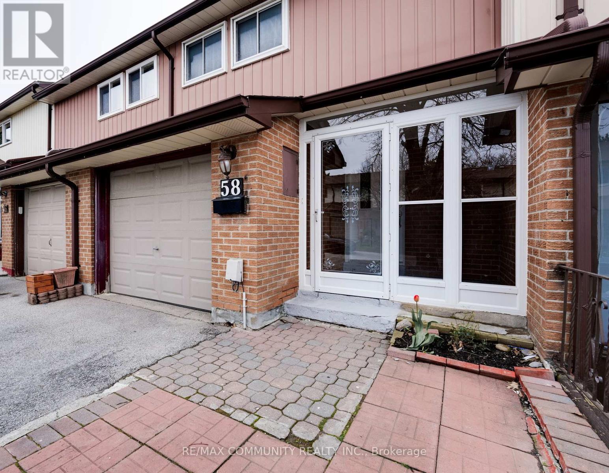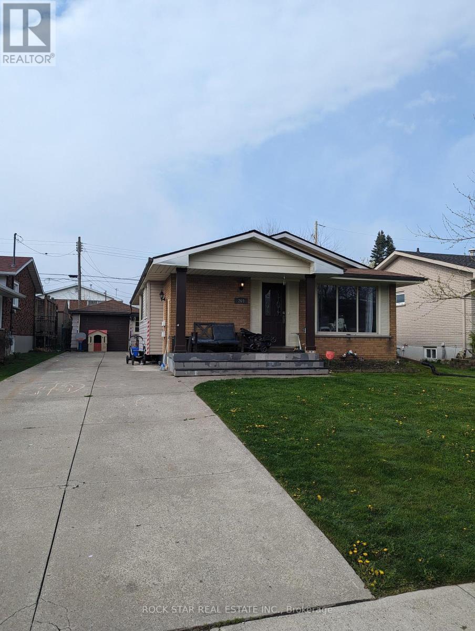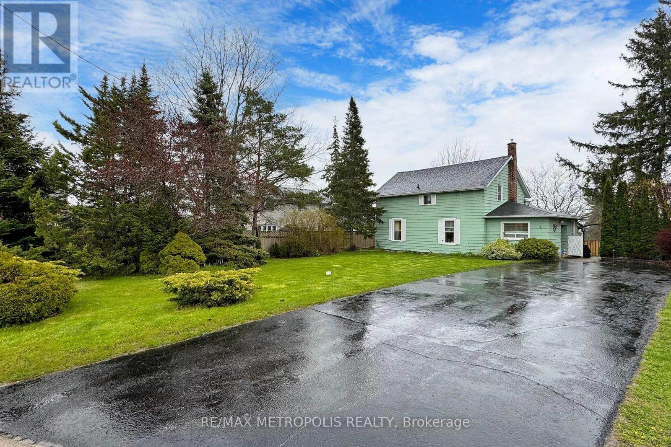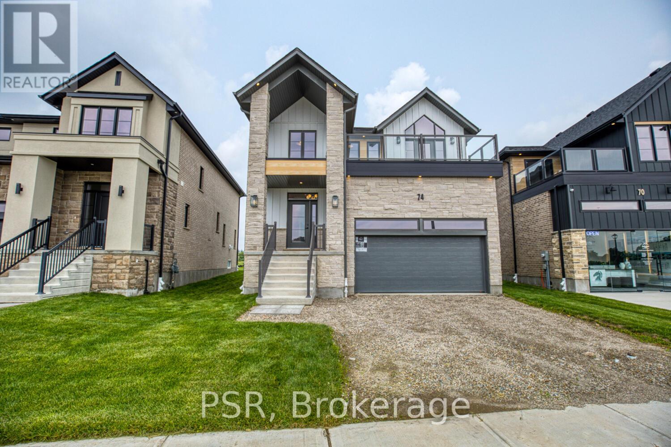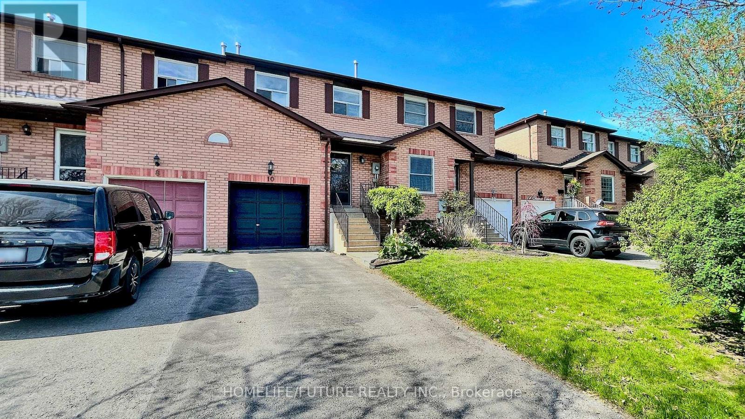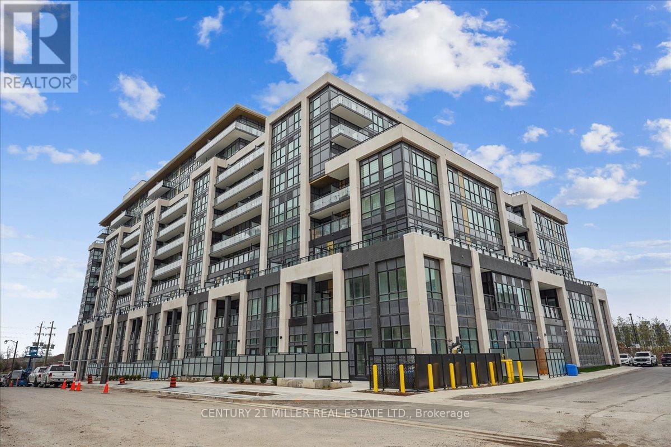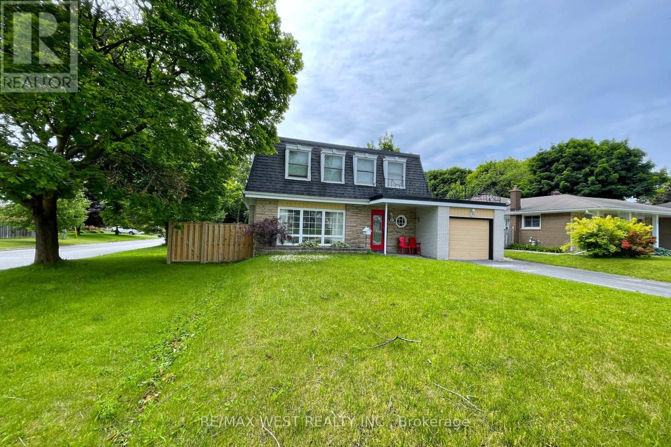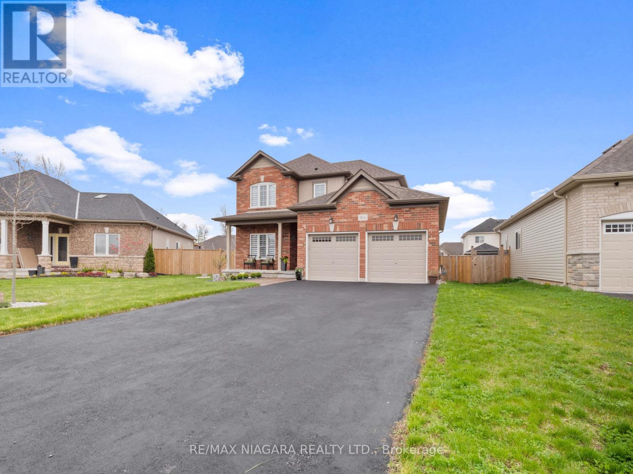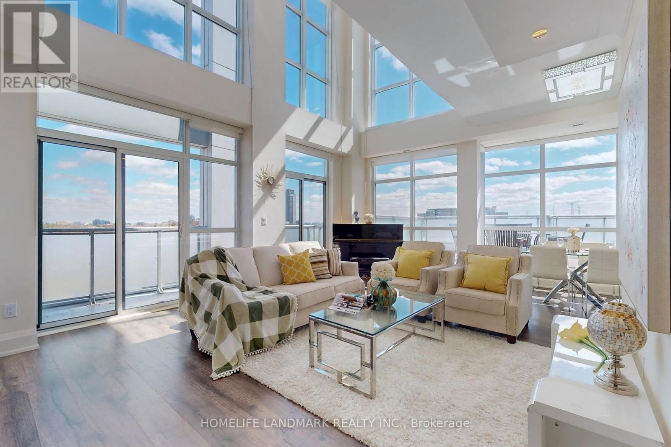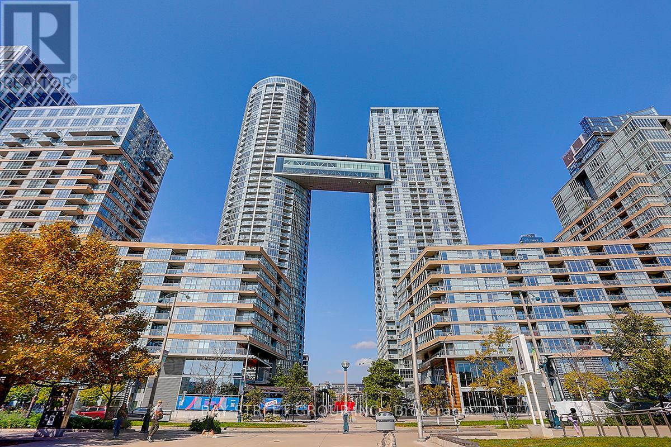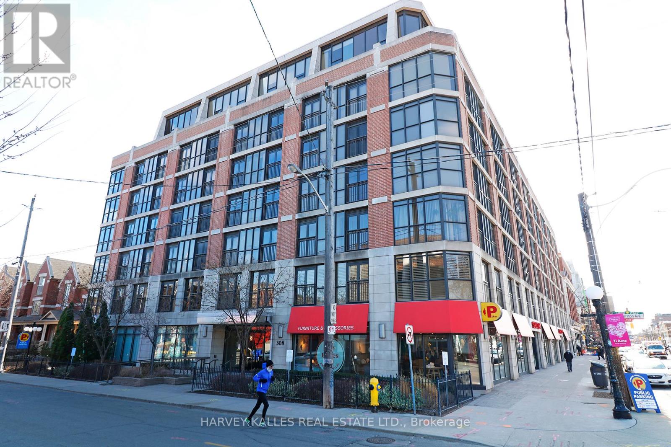20 Grandview Avenue
Cambridge, Ontario
*****DO NOT MISS THIS OPPORTUNITY FOR HOME OWNERSHIP.****** IT IS NOT TO BE MISSED. **ATTENTION** Investors/Large Multi-Generational Families. This is an amazing opportunity to turn this large home into a cozy spot for the entire family ++. DISCOVER THE CHARM OF 20 GRANDVIEW AVENUE IN CAMBRIDGE. With almost 2000 sq ft ++ of living space, this home has the benefit of old charm with a modern addition to the rear of the home (2016). Walk into the coziness of the original home where the main floor bedroom boasts a Jack/Jill bathroom and Main Floor Laundry. This 2+1 bedroom, 3-bathroom home has 2 extra large living areas with large windows and cozy gas fireplace The convenience of a double staircase and separate side entrance provides the opportunity for a large family/rental/work from home opportunity. The brightly lite 600 sq ft workspace and studio addition (includes a powder room that has been roughed in for a tub or shower) is a must see. Add additional walls for more bedrooms, a walk-in closet or flex space/kitchen. The Primary bedroom boasts two large walk-in storage areas, a spacious walk-in closet and ensuite bathroom with spa like tub/shower. This home is situation on a large gated lot with mature trees and central access to everything in town. Above ground pool!!! Located just minutes away from Highway 401, parks, hospital and recreational facilities. This home does need finishes but you will not be disappointed with the opportunity. Home is being sold As IS. Seller does not warrant. Buyer to verify sq footage. (id:50787)
RE/MAX Crossroads Realty Inc.
58 - 30 Dundalk Drive
Toronto, Ontario
Incredible Opportunity and Value for A First Time Buyer, Investor or Downsizer! Centrally located Townhome close to all Amenities! Family Friendly Complex. Freshly Painted and Newer Floors in Living/ Dining Room ,Stair Case, Bedrooms and 2 Baths. Walk out to a fenced Yard and Patio area from Dining area. Spacious Bedrooms on 2nd Level. Finished lower level with a Rec Room, Laundry/Storage Rm and a 3Pce Bath. Attached Garage and Parking for a 2nd car on the Driveway, Literally a 3 min walk to Highland Farms, a few more steps to the TTC stop and an Elementary School. Costco, Kennedy Commons, 401, DVP/404, Hospital and Scarborough Town Centre are also just a short drive away. **** EXTRAS **** Stainless Steel Stove, Range Hood ,Washer, Dryer, Electric Light Fixtures (id:50787)
RE/MAX Community Realty Inc.
269 Montmorency Drive
Hamilton, Ontario
Discover a prime investment opportunity in the highly sought-after Red Hill and King's Forest neighbourhood of Hamilton, Ontario! This recently converted and legally registered duplex offers two beautifully renovated units, both currently tenanted by A++ occupants. Enjoy nearly $4,200 in monthly revenue, making this an ideal choice for investors. Alternatively, live in one unit and rent out the other for steady income. Looking to maximize your ROI? The expansive 50'x100' lot and detached garage present endless possibilities for additional revenue streams. Consider building a garden suite or renting out the garage for extra income. Don't miss out on this exceptional opportunity! (id:50787)
Rock Star Real Estate Inc.
2 Dean Drive
Brighton, Ontario
Welcome To Your Charming Retreat In Brighton! This Detached 2-Storey, 3-Bedroom Home Boasts Convenience And Comfort. With 2 Kitchens And 3 Bathrooms, Deck And Garden Shed In Backyard, Flexibility Is At Your Fingertips. Enjoy The Proximity To Downtown Brighton, Parks, Shopping, Museums, Schools, And The Public Library All Just Moments Away. Whether You're Seeking Relaxation Or Adventure, This Property Offers The Perfect Blend Of Convenience And Accessibility. Don't Miss Out On The Opportunity To Make This Brighton Beauty Your New Home Sweet Home! (id:50787)
RE/MAX Metropolis Realty
Lot 50 74 O.j. Gaffney Drive
Stratford, Ontario
**SALES OFFICE HOURS Saturday & Sunday, 1:00PM - 5:00PM, at 70 O.J. Gaffney Dr., Stratford** Experience The Epitome Of Opulence. Welcome To Ridgeview's Exclusive Galahad, A NEW BUILD Move-In Ready SPEC Home, With 3-Bedrooms, 2.5-Bathrooms Located In The Vibrant City Of Stratford (30 Mins From Kitchener/Waterloo). As You Step Into This Masterpiece, Be Greeted By Impressive 9Ft Ceilings & 8Ft Tall Interior Doors On The Main Floor. Inside, The Living Room Welcomes You With A Cozy Gas Fireplace. Step Into The Custom Kitchen & Be Greeted By Exquisitely Finished Quartz Countertops & Upgraded Cabinets. The Stunning Dining Room With Floor To Ceiling Windows & Raised Ceiling Height Is Absolutely Gorgeous. The Second Floor Houses Three Comfortably Sized Bedrooms, With The Primary Bedroom Featuring A Glass Balcony. The Ensuite Is A Luxurious Retreat, Featuring A Tiled Walk-In Shower. (id:50787)
Psr
10 Chance Court
Clarington, Ontario
Fantastic 2 - Storey Townhouse Located In A Court. House Has Been Renovated With Many Upgrades. Brand New Bright Modern Kitchen On The Main Floor W/Quartz C/T, Pot Lights Thru-Out, Dining Room And Walk Out To Fenced Backyard, Newer Laminate Floor & Fresh Neutral Paint. Furnace & Ac 2021. Shingles 2015. Huge Backyard/Perfect Starter Or Investment Property. Walk To Many Restaurants And Amenities, Close To 401, Mins Away From Downtown & All Big Box Stores. (id:50787)
Homelife/future Realty Inc.
302 - 405 Dundas Street W
Oakville, Ontario
Brand-new, never-lived-in 2 bedroom + den executive suite complimented by 2 included parking spaces nestled in Oakville's prestigious Distrikt building. This spacious and stylish unit offers an open-concept design with 9' ceilings and laminate flooring throughout. The modern kitchen features a luxurious combination of glass and European laminate cabinetry including a convenient bank of soft close drawers and cabinets, one side waterfall island, quartz counters, porcelain backsplash and stainless steel appliances. The highlight is the expansive terrace, one of the largest in the building, accessed from the sunlit living/dining area and primary bedroom. Enjoy two spacious bedrooms, including a primary suite with a walk-in closet and ensuite bath. Completing the layout is an additional bedroom and den (which can serve as a 3rd bedroom), a main 4-piece bath and ensuite laundry. Residents of this exclusive property have access to a locker and an abundance of amenities, including a 24-hour concierge for added security and assistance, double-height fitness studio equipped with cutting-edge weights and cardio equipment, and various indoor and outdoor spaces for yoga and Pilates enthusiasts. Outdoor amenity spaces, a rooftop area, surface parking for visitors, bicycle parking, and more contribute to the overall appeal. Conveniently located within walking distance to shopping and dining options, and just a short drive away from major highways, including HWY 407/403, making your commute a breeze. (id:50787)
Century 21 Miller Real Estate Ltd.
61 Ottaway Avenue
Barrie, Ontario
Stunning 4 Bed Detached With Show Stopping Open Concept Kitchen. Sitting Ona Massive Lot The Home Offers Everything You Could Want Ad Well As Potential For More. Sun filled Throughout, Sizeable Rooms, A Finished Basement With A Separate Entrance, Large Driveway. Rooftop Patio Ideal For Relaxing, An Entertainers Dream Size Backyard There Is So Much To Love About This Home. Basement Unit Has Its Own Laundry. And Hydro Meter. (id:50787)
RE/MAX West Realty Inc.
864 Burwell Street
Fort Erie, Ontario
Welcome to 864 Burwell, where luxury meets convenience in this stunning two-storey haven nestled within a thriving new subdivision. Boasting three bedrooms and two and a half baths, this residence offers the perfect blend of modern elegance and practical living. Step inside to discover a world of refined beauty and thoughtful design. The heart of the home lies in the upgraded kitchen, where sleek cabinetry, marble countertops, and a dazzling backsplash create a gourmet paradise fit for culinary enthusiasts. Beautiful bamboo floors grace both levels lending a touch of natural warmth and sophistication to every corner. Fully basement is ready for your personal touches and is equipped with a rough-in bathroom and cold room. Upstairs, the expansive primary bedroom awaits with double doors and an ensuite bath, providing a tranquil retreat from the hustle and bustle of everyday life. Two additional bedrooms offer ample space for family or guests, while a second full bath ensures everyone's comfort and convenience. But the true magic of 864 Burwell extends beyond its walls. Imagine starting your day with a leisurely stroll along the nearby Friendship Trail or soaking in the breathtaking views of Lake Erie, both just a stones throw away. Need to run errands or indulge in some retail therapy? Banks and shops are within easy walking distance, making errands a breeze. Back at home, a double car garage with openers provides plenty of space for parking and storage, ensuring you have room for all your vehicles and outdoor gear. And as if that weren't enough, a covered front porch welcomes you with open arms. Meticulously kept and lovingly maintained, 864 Burwell is more than just a house its a sanctuary where memories are made and dreams take flight. Don't miss your chance to experience the magic for yourself schedule a showing today and make this exquisite home yours before its too late! (id:50787)
RE/MAX Niagara Realty Ltd.
706 - 8763 Bayview Avenue E
Richmond Hill, Ontario
Nestled in the picturesque beauty of mid-rise Richmond Hill condo. This luxury 2-storeys condo offers a haven of imagination. With its architectural style and modern amenities, this 3-bedroom retreat is the epitome of living at its finest. An approx.1811 sq. ft interior living space +475 outdoor terrace., this meticulously maintained residence boasts 3 bdrms and 2.5 baths. As you step inside, you will be captivated by the floor-to-ceiling windows that frame breathtaking views of the surrounding Blue sky and greenbelt, creating an immersive experience that blurs the line between indoor and outdoor living. The large windows fill the apartment with natural light, creating a bright and inviting atmosphere, perfect for the houseplant lover. The open-concept living area boasts a 17-foot soaring high ceiling, where you can gather with loved ones and cozy up on chilly evenings, sharing stories and creating cherished memories. The well-appointed kitchen is a culinary enthusiasts dream, complete with stainless steel appliances, an integrated refrigerator, a wine cooler, and a spacious kitchen island, providing ample counter space for preparing gourmet meals and a gathering place for guests. Host gatherings and celebrations in the dining area, with plenty of space to accommodate family and friends. As the sun sets, retire to the master suite, a sanctuary of comfort and serenity, complete with a spa-like Ensuite bath and private balcony, providing an intimate retreat within your own home. Beyond the walls of this magnificent residence, an outdoor paradise awaits. The magnificent terrace beckons you to soak in the sun and savor the crisp fresh air while taking in the panoramic vistas that stretch as far as the eye can see. Explore the natural wonders of the surrounding area, with hiking trails that wind through lush forests offering thrilling alpine adventure where you can forget workload pressure. With a gated entry and alarm system, your peace of mind and security are assured. **** EXTRAS **** Mountian Model At Tao Boutique Condos. Master bedroom w/enormous walk-in closet and wardrobe organizer. Designer sparkling lightings. Decorative style backsplash & cabinetry lighting (id:50787)
Homelife Landmark Realty Inc.
1206 - 15 Iceboat Terrace
Toronto, Ontario
Welcome to this exceptional corner condo unit that seamlessly blends functionality with elegance. Bathed in abundant natural light with brand new flooring and painting through out. The built-in kitchen appliances and open concept design add convenience and style to the heart of the home. With a prestigious city vibe, this residence is perfect for those seeking an urban oasis. Situated in a prime location, it offers easy access to TTC and Gardiner Express Way, ensuring a seamless connection to the bustling city. Rogers Centre, CNE, Restaurants, Banks, all within walking distance. Discover the epitome of contemporary living in this meticulously crafted condo unit, where luxury and convenience meet. **** EXTRAS **** Rare offered corner unit, freshly renovated plus prestigious city vibe! (id:50787)
Bay Street Group Inc.
Ph09 - 308 Palmerston Avenue
Toronto, Ontario
Indulge in luxury with this rarely offered two-level penthouse in the heart of Little Italy/Trinity-Bellwoods. Boasting 2.5 bathrooms, wood floors, and an open-concept kitchen, this gem features two bedrooms plus a spacious den/home office. Enjoy floor-to-ceiling windows, high ceilings on the main floor, and a 165 sq. ft. terrace with stunning unobstructed views. Steps away from TTC, bars, restaurants, and shops. Includes parking space and locker. Frigidaire fridge, Bosch dishwasher, Total five appliances. Ample storage with walk-in closet off the master bedroom and laundry on the main floor. Live in style and convenience in this Little Italy penthouse. Unit is 1127 sq ft (floor plans), balcony is 165 sq ft (Floorplan) **** EXTRAS **** Tenanted month to month at $3200/month. Photos have been digitally staged. (id:50787)
Harvey Kalles Real Estate Ltd.

