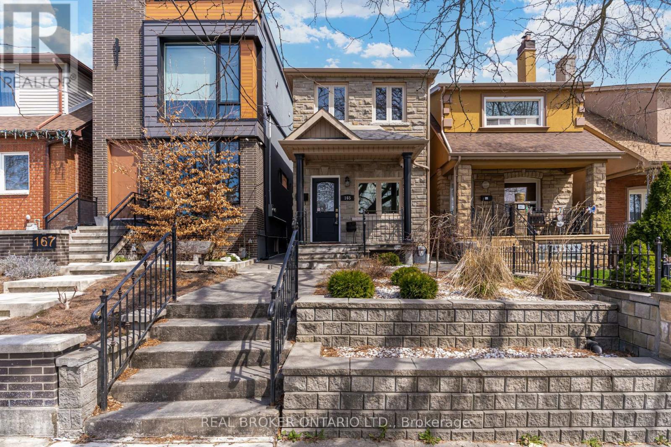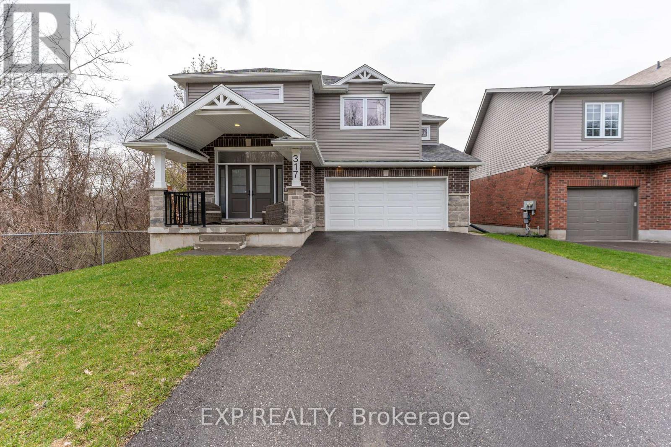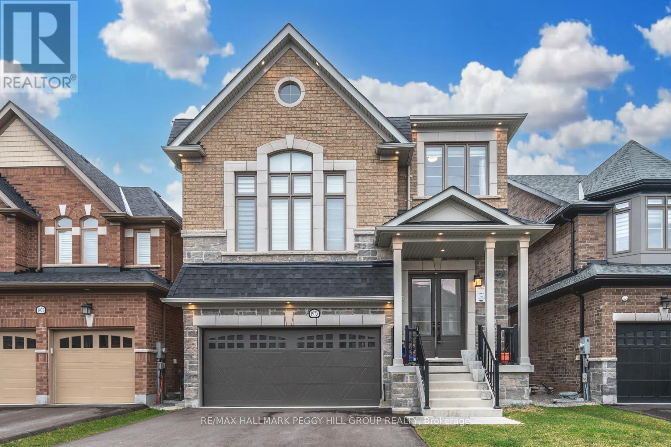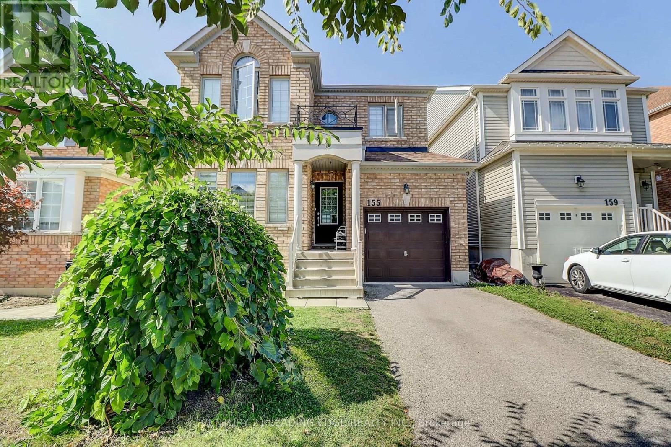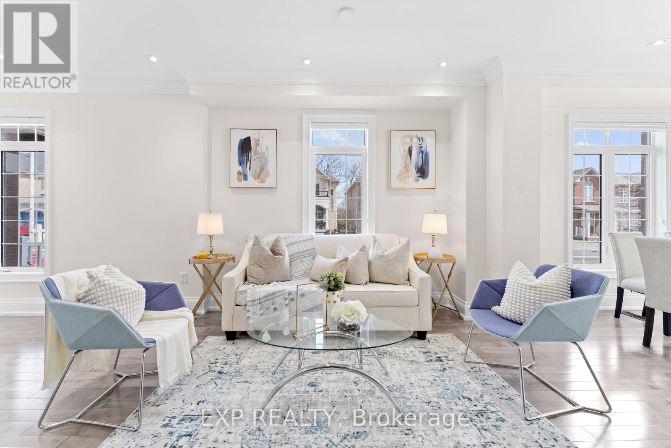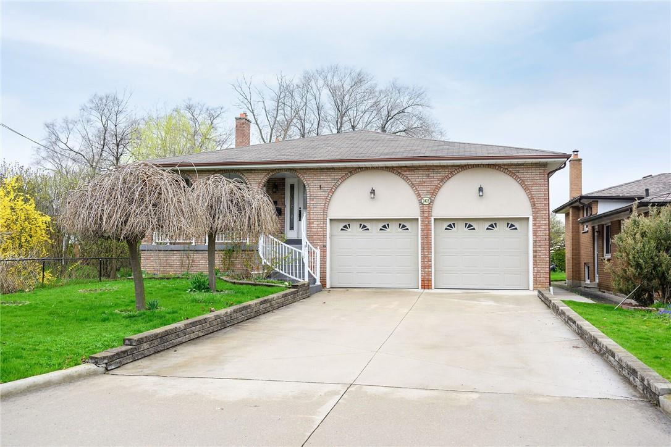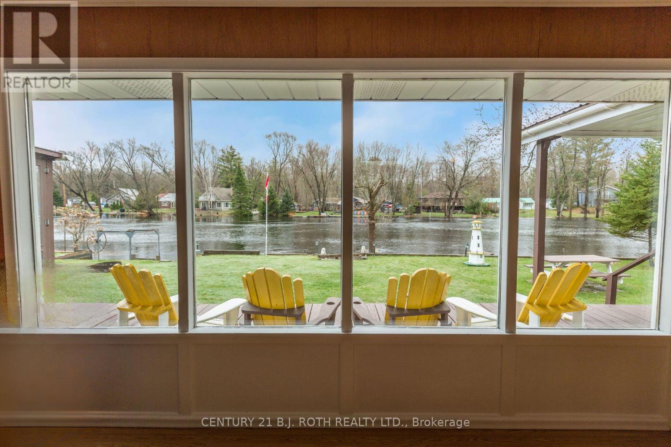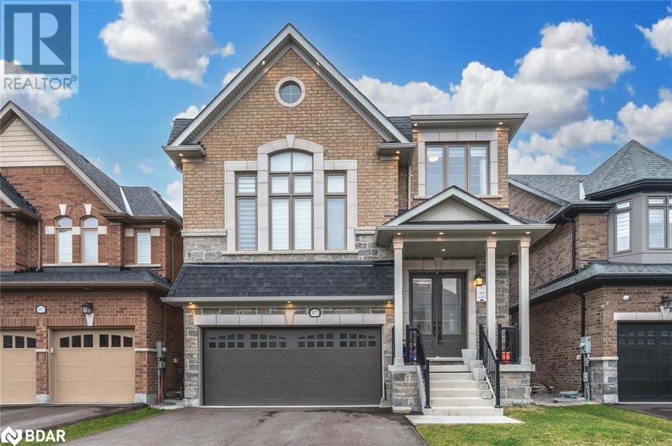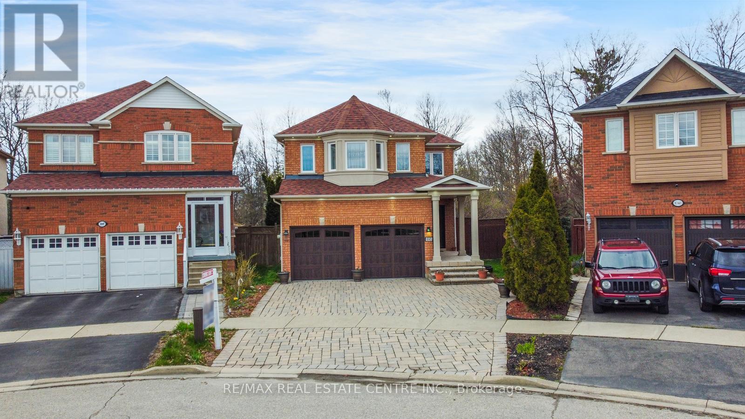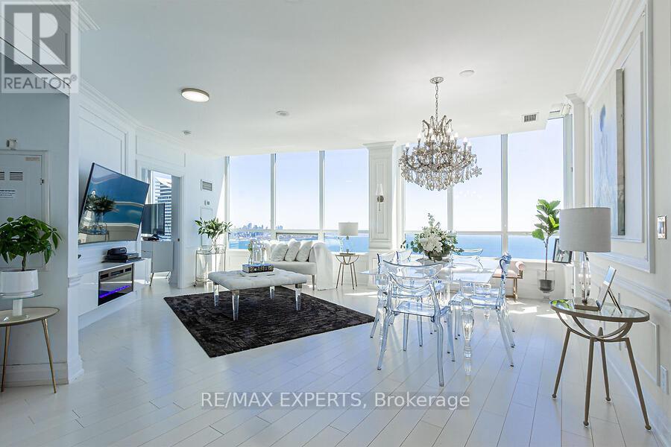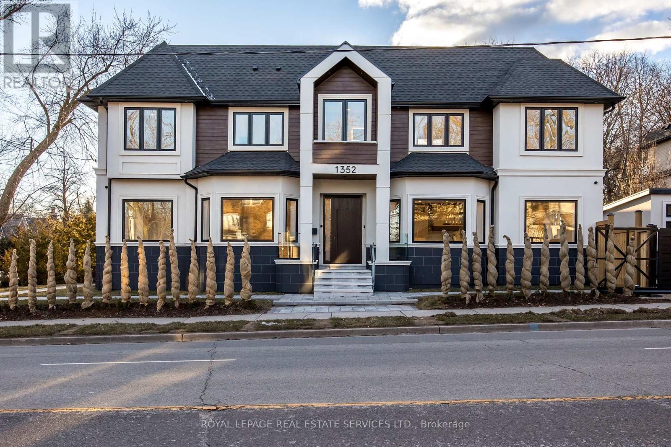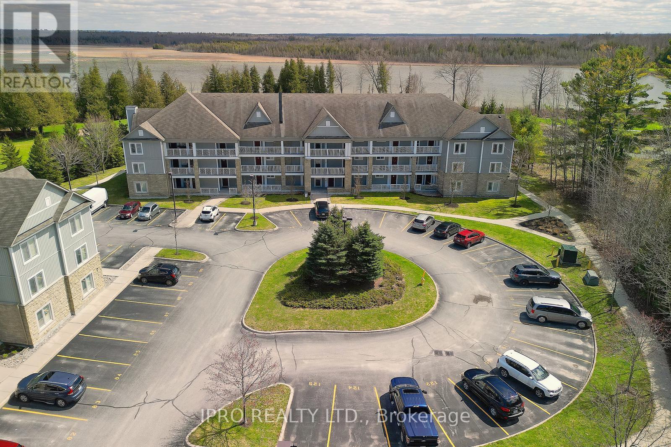165 Caledonia Rd
Toronto, Ontario
Welcome to 165 Caledonia Rd, Just steps away from Famous corso Italia well known for its Restaurants, Cafes, mom & pop shops and all the summer street festivals. This gorgeous detach built in 2010 offers an open concept plan great for hosting, 3 large bedrooms, 3 baths and a basement apartment to help with those high interest rates. What more could you want? Just bring your clothes and move right in! **** EXTRAS **** Rough-in 2nd Laundry on main, heated floors in kitchen, upstairs bath & downstairs bath, living area heated floors, 100 AMPS (id:50787)
Real Broker Ontario Ltd.
317 Edgehill Dr
Barrie, Ontario
Gorgeous NEAR NEW, 2-Storey Home In Barrie's West End. Neighbours A Natural Green Space Providing Privacy. This 1970Sqft Near New-Build Is Energy Star Labelled Representing Excellent Energy Efficiency And Quality Construction Techniques, Comes Complete With Tarion Warranty! 1.5 Car Garage And Large Double-Wide Driveway. Fully Fenced/Sodded Backyard, Driveway Paved And Interlock Stone Walkway To Front Porch. Sunlit Throughout Featuring Modern Finishes And Gorgeous Flooring, Inside, You'll Find A Spacious Eat-In Kitchen with a Conveniently Connected Laundry Room and Walkout To Backyard Featuring Pressure Treated Wood Deck With Railings. Master Bedroom Features An Extra-Large WalkIn Closet And Serene 4-Piece Ensuite Bathroom. Walkout Basement Offers Loads Of Possibilities For Renting Or Enjoying! Close Proximity To Highway 400, Parks, Schools, Public Transit And More! Must be Seen. THANKS FOR SHOWING! (id:50787)
Exp Realty
1973 Boyes St
Innisfil, Ontario
OFFERS WELCOME ANYTIME! SEAMLESS OPEN-CONCEPT DESIGN & LUXURIOUS FINISHES DEFINE THIS STUNNING CONTEMPORARY HOME! Welcome to 1973 Boyes Street, an exquisite contemporary home effortlessly blends style, functionality & a prime location. It exudes elegance with a captivating exterior, double-door entry, a grand 12' foyer, & gleaming h/w floors throughout. The open-concept layout, high ceilings, & natural light create a spacious & inviting ambiance. The impressive kitchen features high-end appliances, porcelain floors, quartz countertops & a w/o to the deck. The primary bedroom offers a spa-like 5pc ensuite, while three additional bedrooms & a 4pc bathroom accommodate the family. The finished w/o basement provides in-law potential with large windows, a bedroom, bathroom, & rec room. The fully fenced lot, double car garage, & convenient amenities nearby complete this exceptional home. Close to restaurants, shopping, groceries, transit & schools. This exceptional #HomeToStay is a true gem. (id:50787)
RE/MAX Hallmark Peggy Hill Group Realty
155 Webb St N
Bradford West Gwillimbury, Ontario
Prime Location. Built in 2013, Beautiful 3 Bedroom + 3 Washroom All Brick 2 Storey Detached In The Heart Of Bradford, This Home Od Nicely Upgraded With Hardwood Floors, Oak Staircase, Bright Spacious Modern Kitchen, Family Room With Walk Out, Granite Counters, Backsplash, Modern Cabinets, Garage Door Opener, Close To All Amenities, School, Parks, Go Transit & 400. **** EXTRAS **** Existing S/S Fridge + Stove, Washer + Dryer, All Elf's, Hood, B/I Dishwasher. (id:50787)
Century 21 Leading Edge Realty Inc.
52 Titan Tr
Markham, Ontario
Opulent 4 Year Old Corner Lot Home at Markham & Steeles Features Magnificent Architectural Finishings With A Beautiful Open Concept Layout. No Detail Has Been Overlooked! Over 3000+ Square Feet Of Total Living Space. Gleaming Hardwood Floors, Custom Moulding Throughout. Interior & Exterior Pot Lights. Stunning Kitchen Features S/S. Appliances, Gas Range + Center Island. 9 Ft Ceiling On Main Floor With Office Room. 9 Ft Ceiling On Second Floor With Laundry Room. Custom Double Door Entry. Maple Hardwood On Main Floor. Finished Bsmt w/ Separate Entrance, Potlights & Kitchen. 200 AMP Electrical Panel. Extended Interlocking. New Composite Deck. PVC Fencing In The Backyard. 15 Minute Drive To Milliken GO Station. Close To TTC, YRT, Schools, 407 Highway, Costco, Shopping, Transit, Amazon Facility & More! ** This is a linked property.** **** EXTRAS **** Stainless Steel Fridge, Stove, Dishwasher, Range Hood, Main Floor Microwave, Washer, Dryer, All Light Fixtures (Excluding Chandelier In 2nd Bedroom), Custom Blinds, Large 10 x 8 Backyard Shed, Hot Water Tank (Owned). (id:50787)
Exp Realty
2423 Hensall Street
Mississauga, Ontario
This meticulously maintained family home resides in a prestigious Cooksville neighbourhood on a mature 50 x 150 ft lot. The original owners custom built & lovingly cared for the home for 48 years. With over 3900 sq ft of interior space spread across 5 levels, the property offers a versatile layout perfect for large families or those seeking the possibility of up to 3 separate units (buyer due diligence for zoning & permits). There are 4+1 bedrooms & 3.5 bathrooms. The foyer has 9 ft ceilings. Main floor features a bright open concept living & dining room with gleaming hardwood & plaster mouldings. The large eat-in kitchen is perfect for family gatherings. Upper level has 3 beds, 2 baths including an ensuite & balcony in the primary retreat. Huge ground level family room with f/p, walk-out to a covered back patio, 4th bedroom, full bath & laundry. Lower levels feature porcelain tiles. Massive rec room with f/p, custom wet bar, full kitchen, wine cellar, laundry & powder room. Basement has loads of space with a 5th bedroom or office & additional living area. Utility room with ample storage. Charming covered front porch. Double garage with loft & interior access. 3 entrances. 200 amp service. Central Vac. Updated furnace & hwt. No rear neighbours. Large double driveway with no sidewalk. Walk to parks & trails. Close proximity to schools, GO station, hospital, highways, shopping, restaurants & all amenities. * Some photos are virtually staged * (id:50787)
Right At Home Realty
1070 Cowbell Lane
Gravenhurst, Ontario
Nestled along the tranquil shores of the Trent Severn River, this year-round home or cottage is on a prime 100' lot, with breathtaking views of the glistening waters that stretch as far as the eye can see. Inside is a warm and inviting atmosphere, flooded with natural light. With 3 bedrooms and 1.5 bathrooms, there's ample space for family and guests to relax and unwind. Whether it's a gathering by the fire pit or a summertime barbecue in the expansive backyard, this cottage provides the perfect backdrop for creating lasting memories. The screened Muskoka room invites you to the outdoors while staying protected from the elements, plus offering a peaceful retreat to enjoy your morning coffee or a cold beverage. Storage is plentiful with a double garage, two sheds, and a convenient carport. Boating enthusiasts can enjoy the entire Trent Waterway System, the long dock and the small boat lift. Located in a quiet neighborhood, this cottage offers the perfect blend of serenity and convenience, making it the ultimate retreat. **** EXTRAS **** Some updates include: steel roof installed late 90s, new water pump in 2017, new high efficiency hot water tank in 2015, a pump for access to river water for outdoor watering, and a boat lift for small boat. (id:50787)
Century 21 B.j. Roth Realty Ltd.
1973 Boyes Street
Innisfil, Ontario
OFFERS WELCOME ANYTIME! SEAMLESS OPEN-CONCEPT DESIGN & LUXURIOUS FINISHES DEFINE THIS STUNNING CONTEMPORARY HOME! Welcome to 1973 Boyes Street, an exquisite contemporary home effortlessly blends style, functionality & a prime location. It exudes elegance with a captivating exterior, double-door entry, a grand 12' foyer, & gleaming h/w floors throughout. The open-concept layout, high ceilings, & natural light create a spacious & inviting ambiance. The impressive kitchen features high-end appliances, porcelain floors, quartz countertops & a w/o to the deck. The primary bedroom offers a spa-like 5pc ensuite, while three additional bedrooms & a 4pc bathroom accommodate the family. The finished w/o basement provides in-law potential with large windows, a bedroom, bathroom, & rec room. The fully fenced lot, double car garage, & convenient amenities nearby complete this exceptional home. Close to restaurants, shopping, groceries, transit & schools. This exceptional #HomeToStay is a true gem. (id:50787)
RE/MAX Hallmark Peggy Hill Group Realty Brokerage
1045 Knotty Pine Grve
Mississauga, Ontario
Muskoka In Mississauga! Beautiful, Quiet & Private Brick Home Being Offered By The Original Owner. Best Curb Appeal On The Street With The Stone Driveway to Park 4 Cars. Walk Out Basement, Massive 222 Feet Deep Lot. Meticulously Maintained Property. TWO Master Bedrooms, 3 Washrooms On Second Level, Most Preferred Layout With Separate Family & Living / Dining Rooms, All Bedrooms Are Spacious. Convenient & Practical Second Floor Laundry, No Carpet In The House & Newer Hardwood Flooring Throughout & Stairs. Garage Access From The House. Close To Best Schools, Highways & Few Minutes To Heartland Area **** EXTRAS **** Replaced Windows, Furnace, AC & Roof With Warranty, Central Vacuum (id:50787)
RE/MAX Real Estate Centre Inc.
#lph5 -2230 Lake Shore Blvd W
Toronto, Ontario
Gorgeous, Professionally Designed 2 Bedroom Lower Penthouse condo, with lake & city view from every room. This Panoramic View allows you to see from Downtown Toronto to Niagara Falls. Features modern renovated custom kitchen with Drop In Stainless Steel Cooktop Stove, Panel Fridge and Dishwasher, Under mount Sink and S/S Wall Oven, quartz countertops & full pantry with Chic designer cabinetry complete with gold trim accessories. This open concept living/dining room offers a cozy space with an unobstructed view of the lake, & marina which are at your doorstep . The Dining area allows for w/o to terrace overlooking the Fabulous Water and Green space! The living area is open concept with the Dining room it features crown molding high end Hardwood Floors, remote controlled blinds, classically designed wall panels in all rooms. Bedrooms are adorned with custom made chandeliers, Closet organizers and much more. This retreat in the city is perfect for your retirement or an Investment property. A Professional family would love to live in this condo because it is Located close to Gardiner Hwy., Shopping/Metro grocery store, Bank, Lake, TTC, minutes drive to Downtown and Airport. **** EXTRAS **** Area Influences; TTC at your door, Butterfly Conservation, Pathways, Restaurants. Amenities incl Pool, Jacuzzi, 2 Saunas, Library, Party Rms, BBQ area, Kids Play Rm, Hobby Rm, Movie Theatre, Library. Quiet Rm. Min. to Dwntwn Toronto Airport (id:50787)
RE/MAX Experts
1352 Mount Pleasant Rd
Toronto, Ontario
Beautiful Residence in prestigious Lawrence Park neighborhood , 1352 Mount Pleasant Road, Toronto. Experience luxury living at its finest with attention to detail thoughout this well thought out/designed home. Boasting 5 bedrooms and 5 bathrooms, this residence is equipped with top-of-the-line features including, High ceilings with B/I ceiling speakers, Ring security, 4k cameras, and soundproofing. Enjoy the convenience of high-end B/I appliances, a Gourmet Kitchen with a large centre island for meal prep & serving, heated floors, smart lighting, and a gas fireplace. The fenced yard with an automatic gate offers privacy & security, while the sprinkler system ensures lush landscaping. With parking for 4 cars including the garage and an external gas line for BBQ, this home has it all. Close to top public & private schools, private clubs, shopping, TTC & 401. Discover unparalleled luxury, comfort, and security in Lawrence Park. Steps to parks, shops, TTC, Schools etc etc. **** EXTRAS **** Italian stone throughout, W/I closet, Each closet has organizers, a Fantastic floorplan, an Office with a separate entrance, Property is surrounded by lush & tall cedar trees and bushes, Amazing lighting, Great schools, Park/Rec & Transit. (id:50787)
Royal LePage Real Estate Services Ltd.
Homelife Silvercity Realty Inc.
#219 -60 Mulligan Lane
Wasaga Beach, Ontario
Located at the low traffic, quiet end of Mulligan Lane overlooking the 18 hole Marlwood Golf & CC & Marl Lake. A peaceful & picturesque setting which you're sure to enjoy! This almost 1100 sq ft, move-in ready unit is ""Dutch clean""! CARPET FREE!! What an awesome layout this is! The window in the kitchen overlooks the front of the complex and allows natural light to flood from the front of the unit to the back garden doors accessing the balcony. Plenty of cupboard & counter space + centre island. All appliances have been updated (fridge/stove '19, washer/dryer & Bosch dishwasher '23). The open concept layout continues with the living room and dining room - a generously sized space to chill out but definitely enough room for the times you wish to entertain family & friends. The 4 piece bath is shared by guests and the 2nd bedroom and there's a great sized in-suite laundry with extra room for storage! Both bedrooms are located at the rear of unit, overlooking the golf course, lake and walkways. The spacious primary bedroom offers a walk-in closet and 3 piece ensuite which includes a generously sized walk-in shower updated in 2022! Finally (perhaps best for last) walk out from the living space to the spacious (approx 11ft 8in x 10ft) balcony with S/E views! Visualize turning this into your own private oasis where you're protected from the elements - it overlooks those same serene vistas, the perfect spot for enjoying a book, morning coffee or use the BBQ HOOK-UP to enjoy your favourite meal & bevvie of choice! Unit also comes with 2 parking spaces!! Is now the time in your life to slow things down and experience a more carefree condo living lifestyle?? Summer here at the Beach.....Lock it up a head South for winter?? (or not if you're a skier - up to you!) But...Don't you owe it to yourself to check it out?!? **** EXTRAS **** 5 minute drive to shops, restaurants & of course Beach 1 (we're in Wasaga after all!!)....2 mins to Marlwood Golf & CC (public course) 30 mins to ski hills of Blue Mountain - this is truly a year round offering! Convenient elevator in bldg! (id:50787)
Ipro Realty Ltd.

