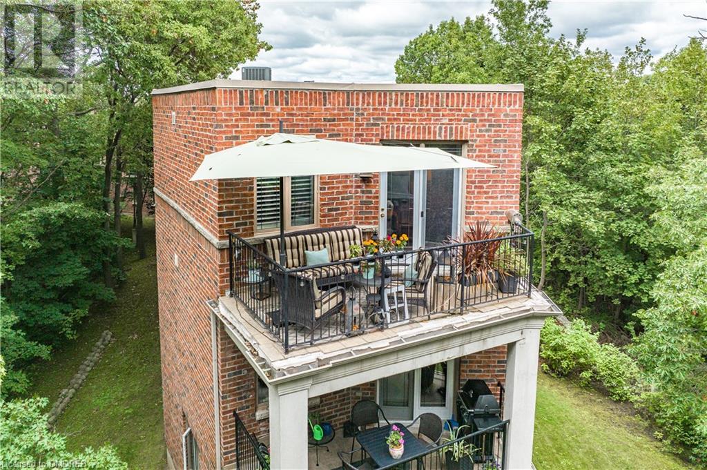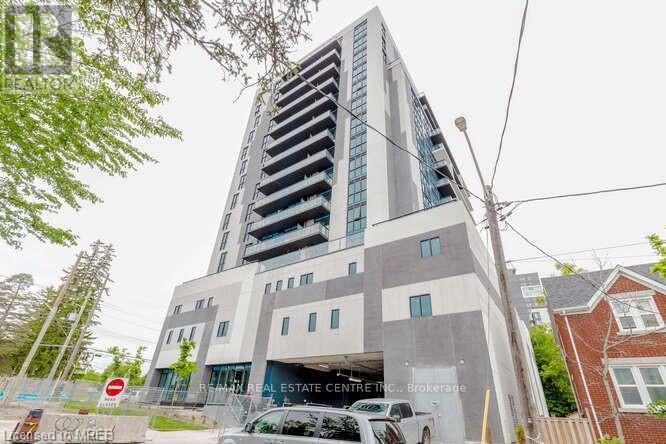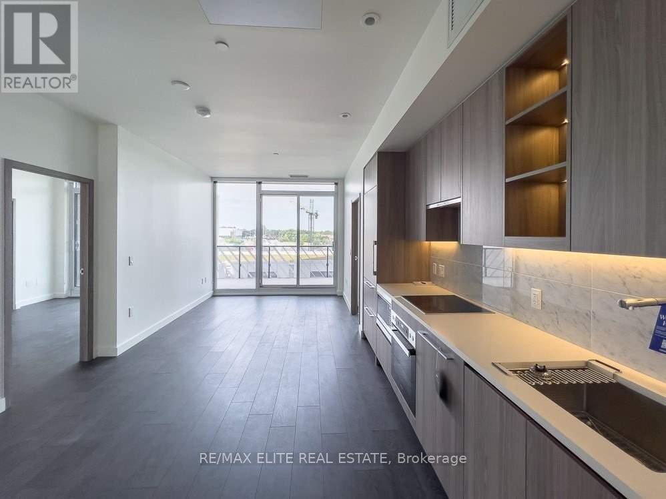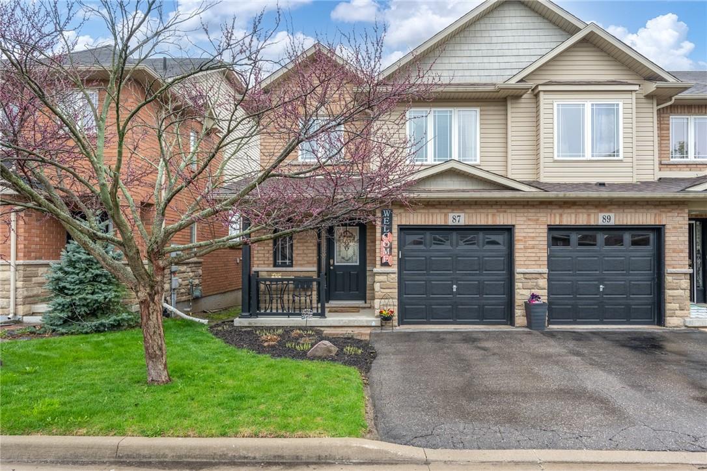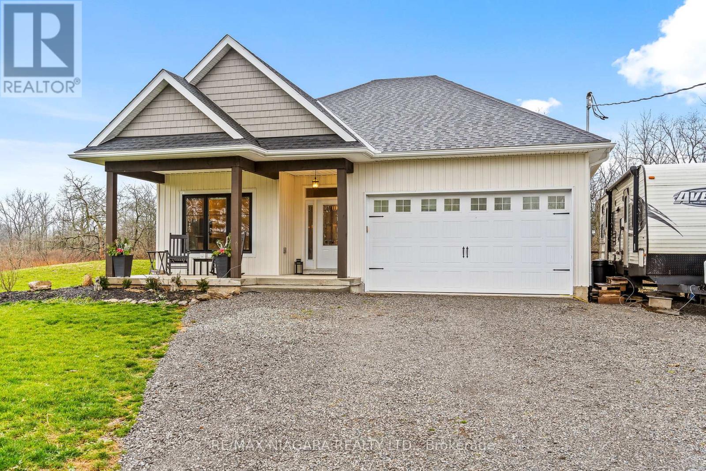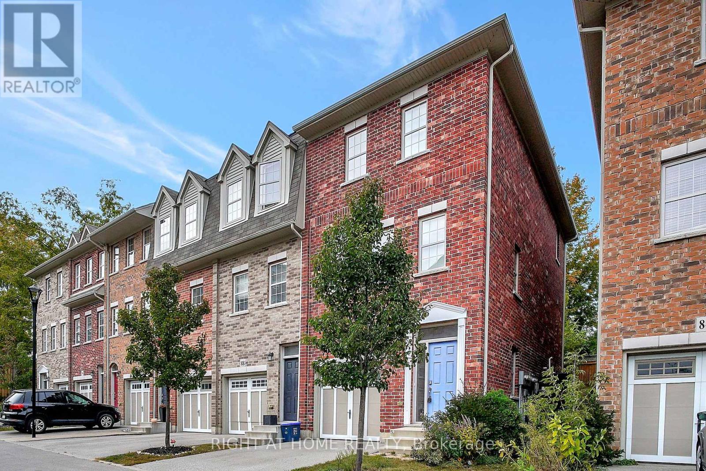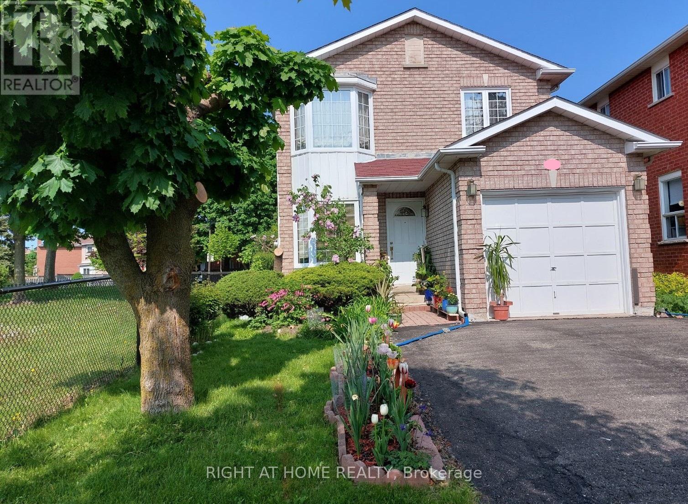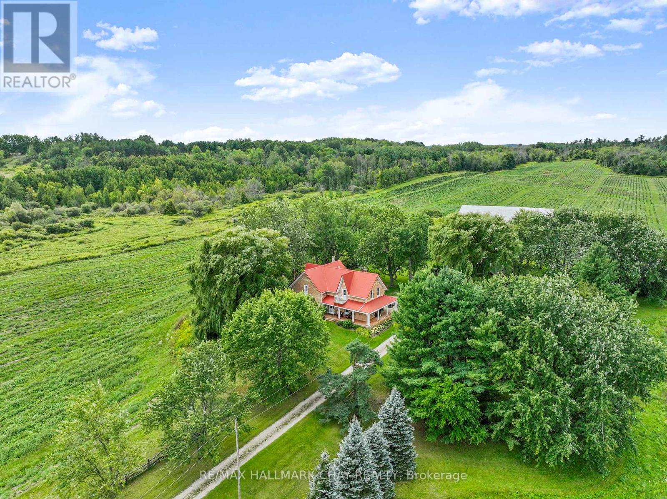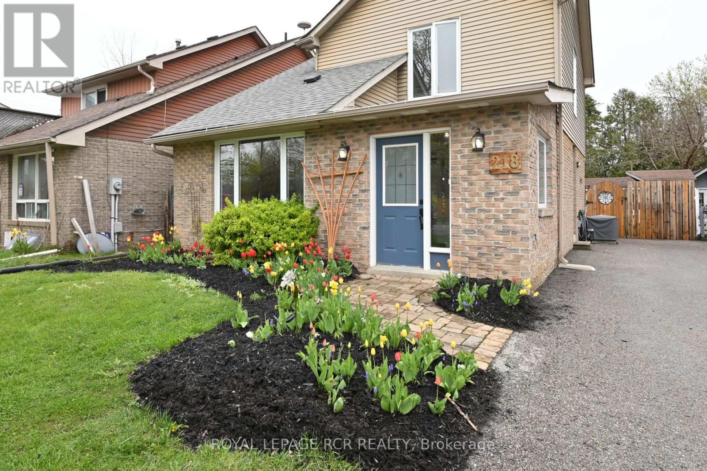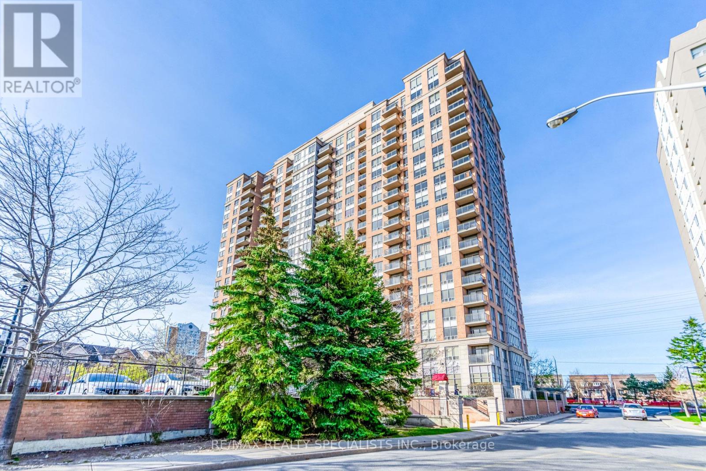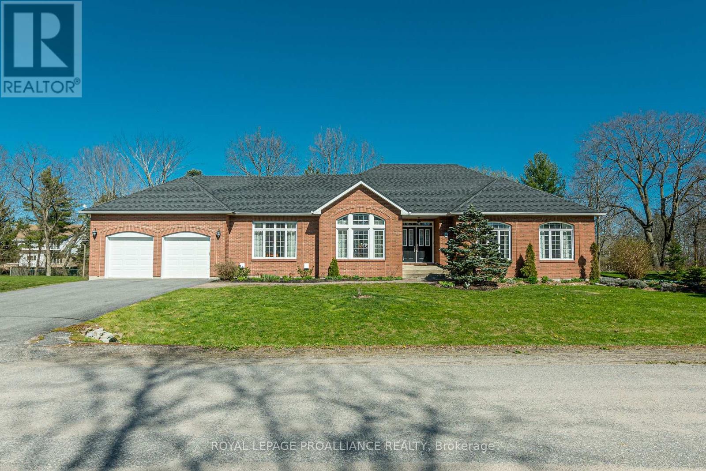390 Upper Middle Road E Unit# 306
Oakville, Ontario
Welcome to North Morrison House, an exclusive haven in a serene enclave. Surrounded by a lush wooded ravine, this three-story low-rise condo offers 15 executive suites, ensuring privacy and exclusivity. The corner penthouse suite, the Hastings, spans 1900 sq ft of tastefully designed space, perfect for downsizing without sacrifice. Windows on three sides with panoramic views of nature year-round, an airy open-concept layout, rich hardwood floors, and a gourmet kitchen, gas fireplace, luxury and comfort abound. The primary suite boasts ample space, a walk-in closet, and a spa-like ensuite. French doors lead to a balcony overlooking the ravine, providing a private retreat. Additional features include a second bedroom, a den, in-suite laundry, and a 4-piece bathroom. Noteworthy is the inclusion of three parking spaces for unparalleled convenience. Furthermore, pet enthusiasts will be delighted that furry companions are welcome, subject to certain weight restrictions. Ideally located near major highways, transportation, educational institutions, and OTMH, North Morrison House offers modern luxury living at its finest. Welcome home. (id:50787)
RE/MAX Escarpment Realty Inc.
128 King Street N Unit# 804
Waterloo, Ontario
This Pristine, Lodge Model In Corner Condo Unit Comes W/ 2-Bedroom 2 Bathrooms, With Ensuite Washroom & Laundry. Conveniently Situated Just Minutes Away From Downtown Waterloo, Wilfrid Laurier University, University Of Waterloo, And Technology Park. It Features A Bright And Airy Open-Concept Layout, With A Modern And Functional Floor Plan Encompassing Spacious Living, Dining, And Kitchen Areas. The Unit Boasts 9-Foot Ceilings Throughout And Offers Great Amenities Of The Building. Included With This Unit Is A Dedicated Parking Spot And Private Storage. As An End Unit, It Features A Spacious Balcony That Welcomes Ample Natural Light. Its Proximity To Laurier And Waterloo University, As Well As Nearby Restaurants, Shops, And Highways, Makes It Incredibly Convenient. (id:50787)
RE/MAX Real Estate Centre
612 - 85 Mcmahon Drive
Toronto, Ontario
895Sf Interior, Huge 248Sf Balcony. Open North View.5 Minute Walk To New Community Centre And Bassarion Subway Station. Two Minutes Drive To Hwy 401. High End Miele Appliances. 140Sf Master Bedroom. Decent Size Den. Best Resident Cube In Toronto. Including Indoor Swimming Pool, Tennis Court, Putting Green, Outdoor Lawn Bowling, Indoor Basketball/Badminton Court , Indoor Golf Simulator. 3.9 Acres Central Park, Etc. **** EXTRAS **** Building Features Touchless Car Wash, Electric Vehicle Charging Station & An 80,000 Sq. Ft. Mega Club! Roller Blinds Included. (id:50787)
RE/MAX Elite Real Estate
87 Periwinkle Drive
Hamilton, Ontario
This bright END UNIT freehold town backs onto greenspace! With 3 bedrooms, 2.5 baths this home is spotless! Great main floor with open concept white kitchen, stainless steel appliances all with breakfast bar and dining area. Good size living room all with a walk out to the fantastic deck space with gazebo. Three good size bedrooms and primary bedroom with ensuite and walk in closet. Updated flooring throughout. FURNACE AND AC (2022) Shingles (2021). Lots of storage and basement has a ton of potential. Located in desirable Summit Park area this house is close to Bishop Ryan Highschool and elementary schools, parks, easy access to RED HILL PKWY and all amenities. Maintenance fee of $93.47 per month covers grass and snow removal. This home is absolutely impeccable and is ready to move into. Easy living! (id:50787)
One Percent Realty Ltd.
9209 Side Rd 27
Erin, Ontario
Step into this meticulously hand-crafted custom log home nestled in the Town of Hillsburgh! Resting on 2 acres surrounded by lush greenery. This Home Offers a perfect blend of nature inspired relaxation with an idyllic setting for outdoor gatherings. The home features 4 bathrooms, an open-concept great room with 20-foot vaulted ceilings, and a majestic floor to ceiling stone gas fireplace. The gourmet kitchen showcases high-end appliances, complemented by granite countertop and a large island. The primary bedroom, conveniently situated on the main floor, boasts a 5pc ensuite with heated floors. Upstairs, three cozy bdrms await, accompanied by a charming loft overlooking the great room. The walkout basement offers ample space for entertainment, complete with a wet bar, gas fireplace and additional storage. Only 45 min to the GTA. **** EXTRAS **** Attention to detail & high-end features including exposed beams, antique hemlock frs, custom built doors,17KW B/I generator, reverse osmosis water system, multiple w/o to extensive deck, 3 car garage plus additional 2 car detached shop! (id:50787)
Royal LePage Premium One Realty
11346 Fowler Road
Wainfleet, Ontario
You are going to love this house AND this location! Custom built 2 bedroom bungalow in beautiful Wainfleet. Built in 2021 this house has everything you need. Stunning open concept living area with vaulted ceilings, gas fireplace and a wall of glass to your private rear yard backing onto nothing but trees! You will love the stunning kitchen with over-sized quartz island and countertops, up-graded wolf appliances, walk through pantry/ laundry area to the attached double garage with secure interior access. Spacious master retreat with walk-in closet and huge walk in glass shower. Enjoy leisurely dinners in your separate eating area or wander to your private rear covered patio with your evening glass of wine or morning coffee on your front covered patio. A short stroll to beautiful Lake Erie and the serene Morgan's Point Conservation Area or a quick drive to multiple golf courses and all the amenities of quaint Port Colborne with its own marina, quaint boutiques and amazing eateries. (id:50787)
RE/MAX Niagara Realty Ltd.
86 Robert Peel Road
Kitchener, Ontario
1876sqft end unit in the vibrant Victoria Common community! This 4-bedroom 4-bath unit is tucked away towards the end of Robert Peel Road which affords you added privacy. Enjoy a full ensuite on the main level with 3-pc bath. An attached garage with direct entry into the foyer. Ascend to the second floor that has a bright open concept living and dining with a spacious kitchen, plenty of storage, quartz counter tops, stainless steel appliances and a walk-out to a private deck. Convenient laundry room on the third floor with a spacious Master bedroom that boasts an ensuite bath as well as his and her closet. Freshly painted, the home is in move-in ready and awaiting its new owners. **** EXTRAS **** Ground level in-law suite / apartment with 3-pc bathroom, kitchen, laundry room. (id:50787)
Right At Home Realty
20 Newmill Crescent
Richmond Hill, Ontario
20 Newmill Crescent presents a rare opportunity to own a meticulously crafted home in one of Richmond Hill's most desirable neighborhoods. Combining elegant design, premium amenities, and a convenient location, this property offers the perfect blend of comfort and sophistication for the discerning buyer. Don't miss your chance to experience the epitome of luxury living in this exceptional residence. Schedule a viewing today and make this dream home your reality. **** EXTRAS **** New Garage door w/ remote (2024), HWT(owned), Furnace (2020) (id:50787)
Right At Home Realty
5854 Concession 2 Road
Adjala-Tosorontio, Ontario
Immaculate, elegant, quality century home situated on an impressive 2.37 acres. Set amongst beautiful mature trees with expansive views, you will appreciate the gorgeous setting as soon as you pull into the driveway. The home offers over 3200 sqft of finished living space, boasting a large eat-in kitchen, a cozy living room with a wood-burning fireplace, a grand dining room, a main floor study, and bathroom w/ claw tub. As a bonus, another family room offers loads of additional living space. Upstairs, the massive landing area is perfect for curling up with a book, or you pop out to an upper deck with a coffee and watch the sunrise. Outside, appreciate the lack of neighbours while you sit on your wrap-around porch, the DriveShed/Garage which is perfect for all your vehicles, outdoor machinery, or entertaining. Welcome your friends to hang by the pond and enjoy a bonfire under the stars! Special One-of-a-kind Property! **** EXTRAS **** 22ftx74ft Drive Shed/Garage, Garden Shed & Outhouse w Power. All Upgrades Done. Furnace 2020. Heat Pump 2022. Metal Roof 2011. Eaves/Softs/Fascia/Downspouts 2023. Pressure Tank New 2022. Appliances 2021/2023. New Light Fixtures/Fans 2021. (id:50787)
RE/MAX Hallmark Chay Realty
218 Beattie Avenue
New Tecumseth, Ontario
Experience the allure of the growing Alliston market amidst the exciting backdrop of Honda's forthcoming expansion. Nestle into the comforts of 218 Beattie, a charming 3-bedroom, 2-bathroom sanctuary boasting a serene backdrop of Spring Creek. With ample parking for three vehicles and a welcoming enclosed front entrance teeming with storage possibilities, this residence is tailor-made for a growing family. Bask in the natural light flooding the spacious living room, accentuated by a grand bay window and a cozy gas fireplace. The heart of the home, a sprawling renovated kitchen adorned with pristine white cabinetry, invites culinary adventures and seamless indoor-outdoor transitions via its walkout to the deck and fenced backyard oasis, where privacy reigns supreme without rear neighbors. Ascend to the second floor, where three bedrooms await, including a primary retreat complete with a walk-in closet and semi-ensuite privileges. A delightful surprise awaits in the form of a finished loft, perfect for transforming into a whimsical haven for children's play or creativity. Further enhancing the allure of this residence is the cozy finished rec room, offering additional living space for relaxation or entertainment. Perfectly situated, this home enjoys proximity to shopping, parks, and schools, ensuring convenience and community at your fingertips. Embrace the essence of Alliston living at its finest. ** This is a linked property.** (id:50787)
Royal LePage Rcr Realty
2011 - 55 Strathaven Drive W
Mississauga, Ontario
UNOBSTRUCTED GORGEOUS VIEWS! FROM EVERY ROOM! Presenting Presenting a Spectacular Sub-Penthouse 2 Bedrooms, 2 Full Baths Corner Suite spanning approximately 1000 square feet with Eat-In Kitchen, Dining Room, and 2 Premium Parking Spots! Located in the Prestigious Tridel-Built building (The Residences of Strathaven) Featuring a Private Balcony offering Unobstructed West/South/North Views, Perfect for enjoying Gorgeous Sunsets. Top-Notch Amenities include: Gym / Exercise Room, Indoor Pool, Sauna, Billiards Room, 24hr Concierge, Party Room, Meeting Room. Conveniently situated with easy access to Hwy 403, 401, and 410, as well as Square One Shopping Centre, Local Transit, Top-Notch Restaurants, Grocery Stores, High-End Shopping, Doctors and Dentists Offices. Location Location Location ... 5 Star Location! **** EXTRAS **** Fridge, Stove, Dishwasher, Washer and Dryer. Monthly condo maintenance fees cover heat, hydro, water & parking (id:50787)
RE/MAX Realty Specialists Inc.
651 Woodland Place
Kingston, Ontario
Phenomenal all brick bungalow with 5 bedrooms, 3.5 bathrooms and an attached double car garage, located on a large 0.629 acre lot in an exclusive east-end neighbourhood on a beautiful cul-de-sac. The main level of this home offers a large foyer, an elegant living room with bright windows, a dining room close to the outstanding chefs kitchen which features a Sub-Zero refrigerator, dual Wolf wall ovens, a Wolf cooktop, granite countertops, and a walk-out to the deck, the family room which offers a gas fireplace, a large stunning laundry room and powder room, and the spacious primary bedroom with 3-piece ensuite bathroom and walk-in closet. The main floor is rounded out by 3 more ample bedrooms and the main 4-piece bathroom. The lower level is ideal for family gatherings with the large family room, the recreation room(exercise room), 2 more generous bedrooms, an office, and a 3-piece bathroom. **** EXTRAS **** The backyard is paradise, featuring a large back deck with pergola. Located just off of Highway 2 in Kingston's east-end, close to CFB Kingston, RMC, and the shops, restaurants, and entertainment of downtown Kingston. (id:50787)
Royal LePage Proalliance Realty

