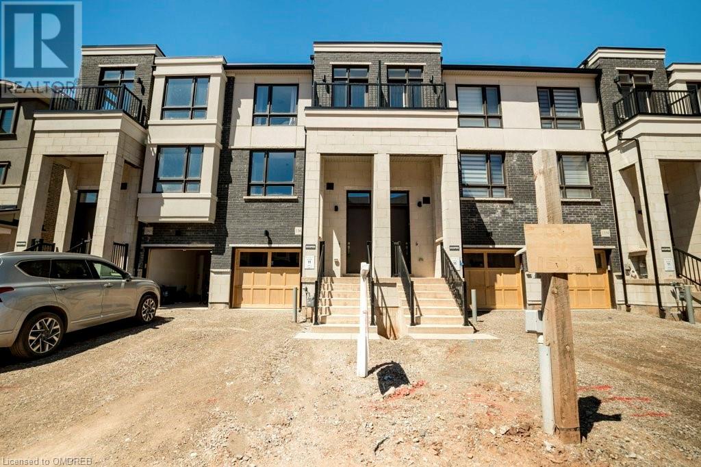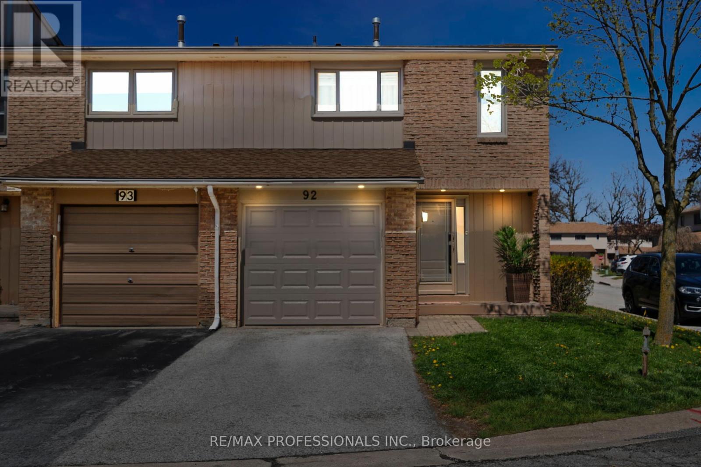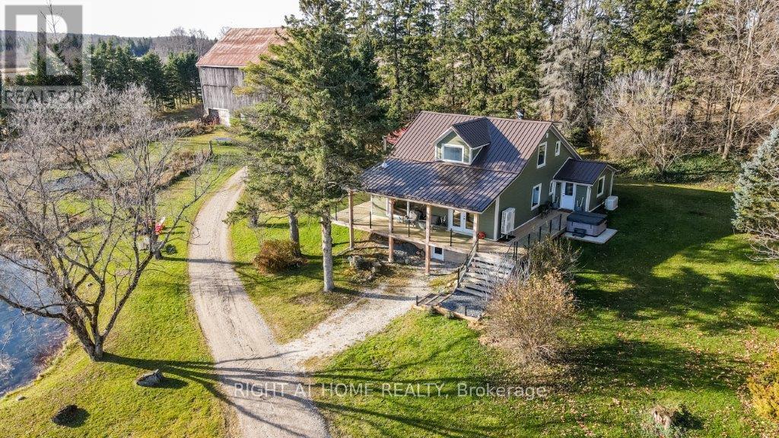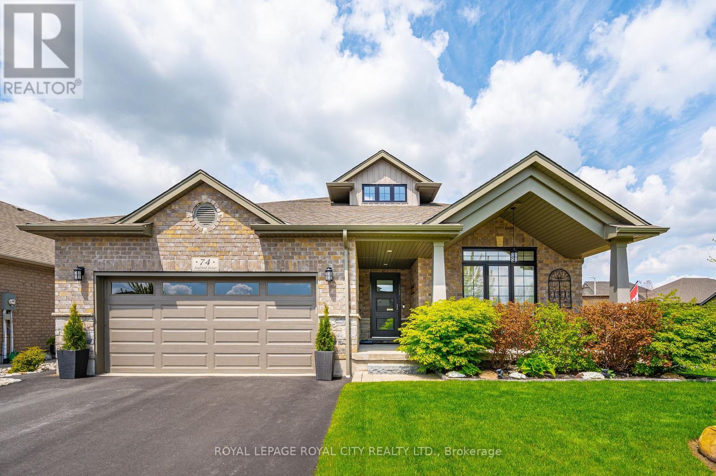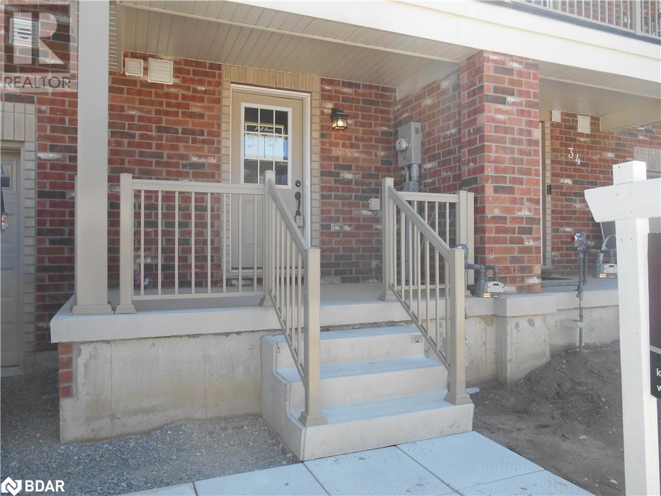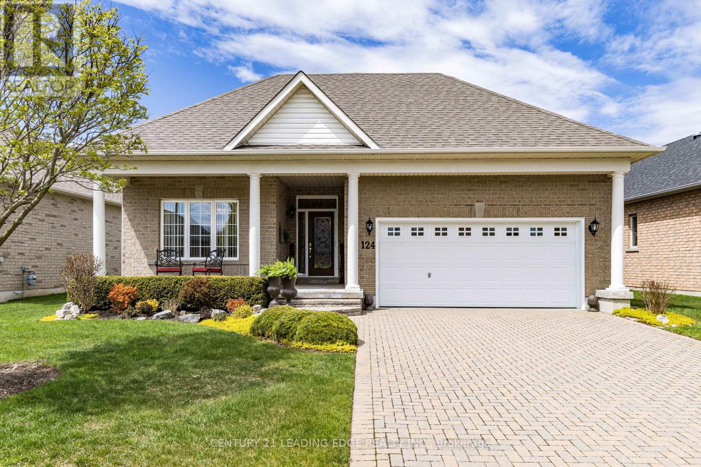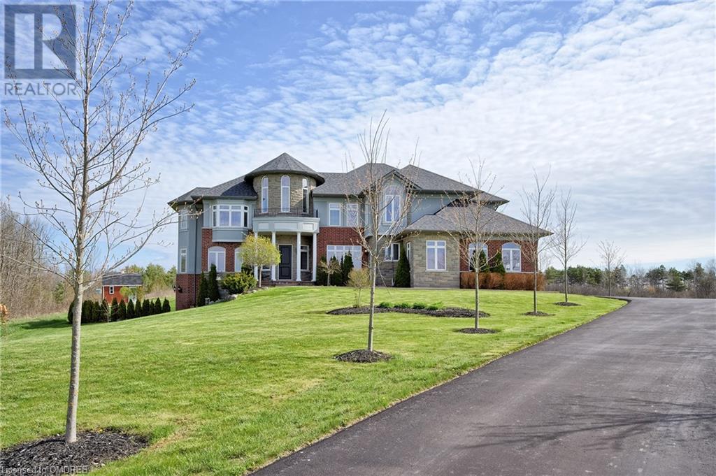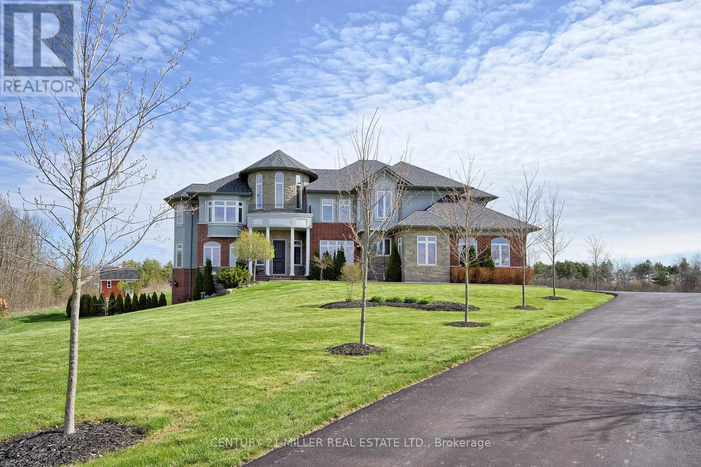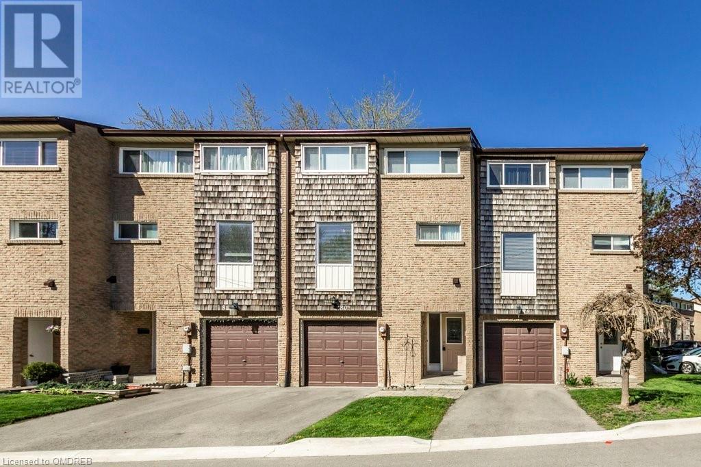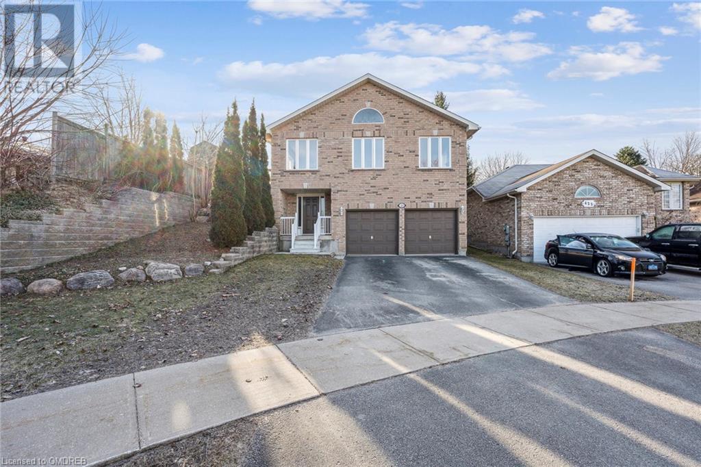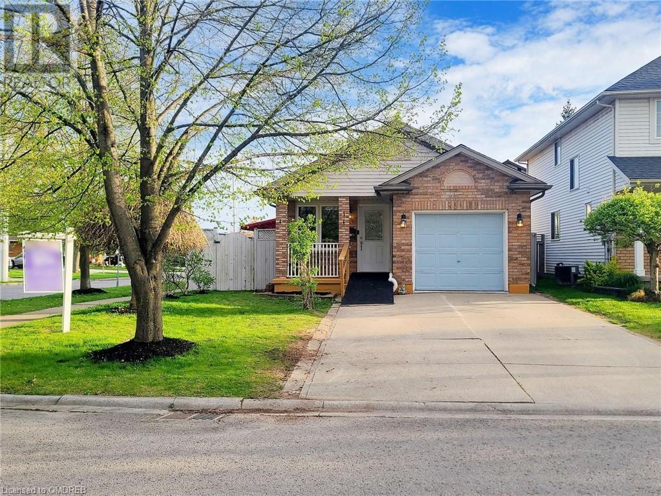1363 Kaniv Street
Oakville, Ontario
OFFERS ANYTIME! Welcome to luxury living in the prestigious Treasury development by Montrachet Homes, known for their quality craftsmanship and attention to detail. This executive townhome is brand new and has never been lived in. It boasts a modern design with thoughtful upgrades, offering a high-end feel with a contemporary aesthetic. Upon entry, you'll notice the 9-foot ceilings on the main living level, creating an airy atmosphere. The property features opulent bathrooms and luxury vinyl flooring throughout, enhancing its upscale appeal. One of the unique highlights of this home is its versatile layout. The main floor includes a bedroom with an exquisite ensuite and a separate entrance through the garage, making it perfect for a home business, rental suite, or multi-generational living. The unfinished basement level is also easily accessible via the entry from the garage and offers even more space and functionality. The unique layout of this home allows for a private feel on the main and lower levels, as they can be accessed without walking through the upper living spaces. The primary bedroom features massive his and hers walk-in closets and a luxurious ensuite with a double sink and impressive glass shower. Outside, you'll find a backyard and an upper deck, providing outdoor relaxation and entertainment options. Ideally situated close to a plethora of amenities, nearby you'll find shopping centers, a variety of restaurants to suit every taste, fitness and sports facilities for active living, and scenic trails that wind alongside Sixteen Mile Creek. In addition, the property is conveniently located close to schools and healthcare services, including the renowned Oakville Trafalgar Memorial Hospital. (id:50787)
RE/MAX Real Estate Centre Inc
92 - 1542 Lancaster Drive
Oakville, Ontario
Rarely offered, absolutely stunning corner townhome (feels like a semi-detached) in the much desirable Iroquois Ridge! Welcome to a turnkey home updated with timeless finishes and loved/ cared for meticulously! An open concept main floor features a bright open concept space. The chefs kitchen ft a white kitchen with quartz countertop and newer SS appliances (2023). A private & spacious corner yard features a newly built deck- perfect for any gathering. A spacious primary suite includes a w/I closet w/ a window. Newly renovated bathroom (2024) has sleek finishes. The basement is a large open concept area featuring potlights, modern flooring and an additional FULL bathroom! A modern laundry area and bathroom are a reminder of the work that's been taken place here; gorgeous and so well kept! Luxurious and sleek- don't miss this opportunity! **** EXTRAS **** Irquise Ridge School District, Steps to parks, trails , plazas and much more! A short drive to 403.Easy commute ! (id:50787)
RE/MAX Professionals Inc.
223 Yakefarm Boulevard
Whitchurch-Stouffville, Ontario
Brand new detached Home built by Fieldgate Homes! 4 Bedroom. All brick construction. The Devon Model 2459 square feet of luxury living. Double front door entry. Upgraded hardwood flooring, 9' main floor ceiling, oak staircase, gas fireplace, upgraded kitchen, stone countertops, Main Floor Laundry. upgraded stainless steel kitchen appliances. 9' second floor ceilings, double garage, open concept floor plan, family sized kitchen combined with breakfast area. Sliding door access to backyard, double front door entry, walk-up entrance leading to basement. One of the best subdivisions in Stouffville! Hardwood flooring, oak staircase, chefs kitchen, 9' ceilings. Full 7 year Tarion Warranty included. Don't miss this one! **** EXTRAS **** Kitchen Aid stainless steel fridge, stove, dishwasher. Front loading whirlpool washer and dryer (id:50787)
RE/MAX Premier Inc.
135850 9th Line
Grey Highlands, Ontario
Discover ultimate retreat in this extraordinary 50-acre property, perfectly tailored for those embracing retirement or working from home. This expansive land boasts 26 acres of workable terrain, 7 acres of pristine hardwood, and dedicated conservation areas. Amenities include barn with 6 stalls and spacious 42x72 driveshed, ideal haven for your golf cart, ATV, snowmobile, and all your adventure gear. Picture yourself gazing out from your living room at headwaters cascade in front of your windows, feeding the Wodehouse creek and three freshwater ponds. Embrace the serene lifestyle, where you can swim or kayak on your property. Enjoy abundant wildlife, creating a haven for fishing, bird and animal watching, photography, and even hunting. Just a short 20-minute drive away, Georgian Bay beckons with its allure. In winter, traverse snowy landscapes with ease, whether snowshoeing, cross-country skiing, or snowmobiling. Beaver Valley Ski Club is a mere 20 minutes away. **** EXTRAS **** Buyer should obtain their Lawyer/Accountant advice regarding HST. Farmland is producing crop income. (id:50787)
Right At Home Realty
74 Stafford Street
Centre Wellington, Ontario
Wow...this home is a real standout. Walking through the front door of this Wrighthaven home, you will understand what I mean. Every single detail has been painstakingly considered and has culminated in this stunning executive bungalow nestled in the quaint village of Elora. Enter the lofty foyer, kick off your shoes and head to the open concept Great Room, that is the perfect place for everyday living and weekend entertaining. Soaring ceilings, engineered hardwood flooring, gorgeous 2-toned kitchen with breakfast bar seating, walk-in pantry, granite counters, glass backsplash and spacious dining area with built-in cabinetry and pot lighting are a few of the bells and whistles. The luxurious primary bedroom with its vaulted ceiling, has a walk-in closet fit for a king and a spa-like ensuite with stand alone soaker tub and walk-in shower, definitely fit for a queen.The lower level has more ""wow"" space for you - curl up with a book beside the cozy fireplace, work from the private office or elevate your night by sidling up to the wet bar area that has beautiful cabinetry, loads of counters and an incredible wine wall. Guests have the choice of two bedrooms to stay in and you even have a large workshop if you are a hobbyist. It doesn't end there...outside is just as amazing with massive decking, privacy fencing, luscious perennial gardens, grape vines and a huge front porch. Looking for more? How about an ""owned"" solar panel system that generates enough power to render your hydro bills just about ridiculous? There is so much to tell you but you really need to visit to see it all. Book it today! **** EXTRAS **** Energy Certified Home; Owned Solar Panels which greatly reduce your hydro costs; many lovely upgrades and features. (id:50787)
Royal LePage Royal City Realty Ltd.
36 Hay Lane Lane
Barrie, Ontario
THIS IS THE ONE!! NEVER LIVED IN TOWNHOME WITH 2 BEDROOMS, 1 - 4 pc BATHROOM, 1- 2 PC BATHROOM. LARGE ENTRYWAY WITH 2 PC BATHROOM; INSIDE ACCESS FROM GARAGE INTO LAUNDRY/STORAGE ROOM * MAIN LEVEL BOASTS SPACIOUS KITCHEN AREA WITH WALK OUT TO BALCONY * OFFICE OFF THE GREAT ROOM WITH FRENCH DOORS * PRIMARY BEDROOM WITH SEMI ENSUITE (4 pc)*WALK IN CLOSET * 2ND BDRM GOOD SIZE * LOTS OF WINDOWS * NEUTRAL COLOURS * BRIGHT * READY TO MOVE IN * THE PERFRECT STARTER HOME OR FOR RETIREMENT!* EASY ACESSS TO HWY* CLOSE TO SHOPPING & SCHOOLS * ALL APPLIANCES INCLUEDD *DON'T MISS YOUR OPPORTUNITY TO OWN THIS NEVER LIVED IN HOME!! (id:50787)
One Percent Realty Ltd. Brokerage
124 Bobby Locke Lane
Whitchurch-Stouffville, Ontario
Welcome home to 124 Bobby Locke Lane, situated on a quiet street and backing onto the 16th hole of the Ballantrae Golf & Country Club. This upgraded Castle Pines model (2 bedrooms + den) offers 1855sqft of main floor enjoyment & has been meticulously maintained by the original owners. Entertain in elegant style in this open concept design that features: welcoming foyer, dramatic 11' coffered ceilings, rich dark hardwood floors, large dining room, modern kitchen with granite counters overlooking spacious living room with gas fireplace & golf course views. Primary bedroom has two walk-in closets & 5pc ensuite. Second bedroom with double closet & den/office features double French doors. Covered stone front porch with feature columns & a covered stone patio in the backyard with natural gas BBQ. Unspoiled basement for your imagination, roof 2021. This one is a must see! **** EXTRAS **** *Showings By Appointment Only - No Open Houses* (id:50787)
Century 21 Leading Edge Realty Inc.
100 Chesswood Trail
Flamborough, Ontario
Ideally situated at the end of a private cul-de-sac lies this custom built beauty by Winzen Homes. Ensconced on over eight acres and bordering conservation protected lands and trails, this property offers a level of privacy unheard of. Thoughtfully curated to accommodate large families, with careful attention to detail, make this estate home highly desirable and a wonderful home to raise a family. Over 6,000 total square feet of luxury abounds over three levels of this home. Once you enter the welcoming formal front foyer, the home unfolds itself with a seamless floor plan. The main level offers an open concept layout but allows for private spaces to relax, work or play. Two home offices allow for the work at home experience with enticing views! The second level provides five generous bedrooms including an oversized primary suite with its own private den area and spa like ensuite. The fully finished lower level boasts a walkout to the rear yard, two further bedrooms and several lounging and recreational spaces, something for the whole family. The home also has energy efficient Geothermal heating. Once outside, the beauty of the landscaped property becomes apparent. With over eight acres to explore, along with walking trails and wooded areas, the imagination can run wild. The large deck with pergola and custom concrete basketball pad allows for family gatherings and entertaining friends. (id:50787)
Century 21 Miller Real Estate Ltd.
100 Chesswood Trail
Hamilton, Ontario
Ideally situated at the end of a private cul-de-sac lies this custom built beauty by Winzen Homes. Ensconced on over eight acres and bordering conservation protected lands and trails, this property offers a level of privacy unheard of. Thoughtfully curated to accommodate large families, with careful attention to detail, make this estate home highly desirable and a wonderful home to raise a family. Over 6,000 total square feet of luxury abounds over three levels of this home. Once you enter the welcoming formal front foyer, the home unfolds itself with a seamless floor plan. The main level offers an open concept layout but allows for private spaces to relax, work or play. Two home offices allow for the work at home experience with enticing views!The second level provides five generous bedrooms including an oversized primary suite with its own private den area and spa like ensuite. The fully finished lower level boasts a walkout to the rear yard, two further bedrooms and several lounging and recreational spaces, something for the whole family. The home also has energy efficient Geothermal heating.Once outside, the beauty of the landscaped property becomes apparent. With over eight acres to explore, along with walking trails and wooded areas, the imagination can run wild. The large deck with pergola and custom concrete basketball pad allows for family gatherings and entertaining friends. (id:50787)
Century 21 Miller Real Estate Ltd.
661 Childs Drive Unit# 80
Milton, Ontario
Beautifully Upgraded Three Bedroom Open Concept Townhome in a Highly Desired Location. The Separate Dining Room with Hardwood Floor and Railing Overlooks the Huge Living Room with High Ceilings and Walkout to Balcony Overlooking the Outdoor Pool Area.. Beautiful Cabinetry, Quartz Counters and Upgraded Flooring Accent the Bright Renovated Kitchen (2018) Adjacent to the Main Floor Laundry Room. The Super Spacious Primary Bedroom offers Wall to Wall Closet and Semi-Ensuite Access. Very Recently Renovated Main Bath (2023) with New Tiles, Tub, Sink, Quartz Counter and Flooring. Bonus of a Bright Lower Level Family Room has a Convenient Powder Room Plus a Walkout to Spacious Patio. Very Well Maintained with Single Car Garage. Furnace (2011), Central Air (2012) Upgraded Breaker Panel. A Very Special Unit in a Very Special Location. (id:50787)
RE/MAX Real Estate Centre Inc
423 Irwin Street
Midland, Ontario
**FINANCING OPPORTUNITY** If buyers have a $300,000, sellers are willing to finance the remaining amount, easing your transition into this lovely home. Nestled in the heart of Midland, this inviting four-bedroom, two-bathroom home offers a perfect blend of comfort, style, and convenience. Spanning two levels, the property ensures ample space for families looking to settle in a serene neighborhood with excellent community features. Step inside to find a well-constructed home that boasts durability and quality craftsmanship. The spacious layout provides practical living spaces with a welcoming atmosphere, ideal for family gatherings or a quiet evening at home. Situated on a generous lot, this property offers plenty of outdoor space for children to play and for adults to relax and entertain. The yard is an open canvas awaiting your personal touch to transform it into your private oasis. A highlight of this location is its proximity to valuable amenities. Just a short walk away is Tiffin Park—ideal for outdoor activities and family picnics. Groceries and essentials are conveniently located. For families considering schooling options, St. Theresa High School offers quality education in close vicinity. Make this home yours today! (id:50787)
Chase Realty Inc.
1 Jennifer Crescent
St. Catharines, Ontario
Welcome to 1 Jennifer Crescent, an exquisite 4-level back split residence. Designed with family living in mind, this home offers ample space and amenities to cater to your every need. As you step inside, you're greeted by an atmosphere of warmth and tranquility. The open layout ensures seamless flow between living spaces, perfect for both daily living and entertaining. With 3 spacious bedrooms plus an additional one, and 2 bathrooms, there's plenty of room for the whole family to thrive. Entertain with ease in the cozy rec room, perfect for movie nights or quiet evenings by the fireplace. Need space for a game night or a hobby area? The dedicated lower level games room offers endless possibilities for fun and relaxation. Outside, the charm continues with a large deck and beautifully landscaped yard, ideal for enjoying the outdoors. Located in a sought-after St.Catherines neighborhood, close to schools, parks, and amenities, this home offers the perfect blend of convenience and tranquility. Don't miss your chance to make 1 Jennifer Crescent your forever home. Schedule a viewing today and experience the magic for yourself! (id:50787)
Right At Home Realty

