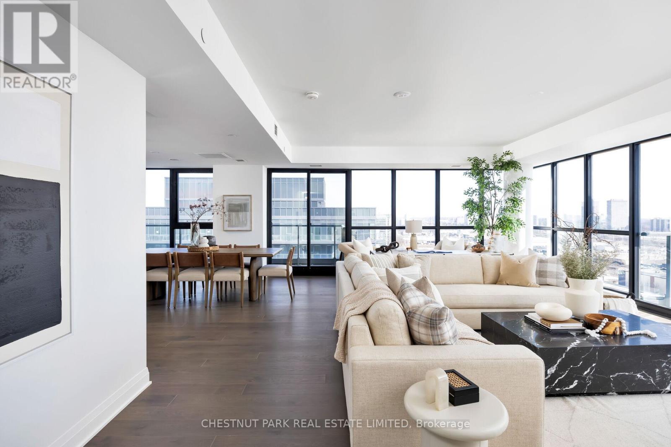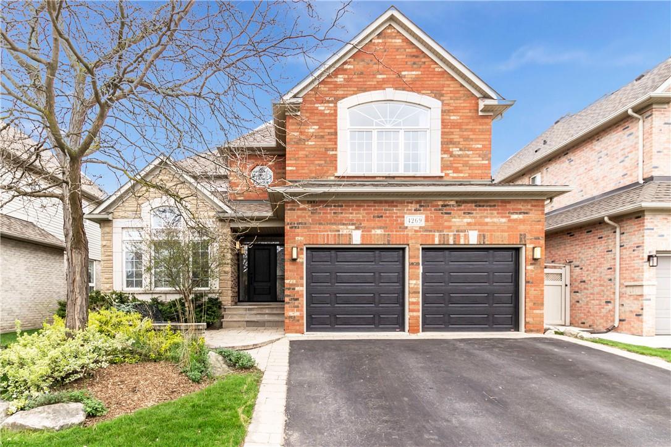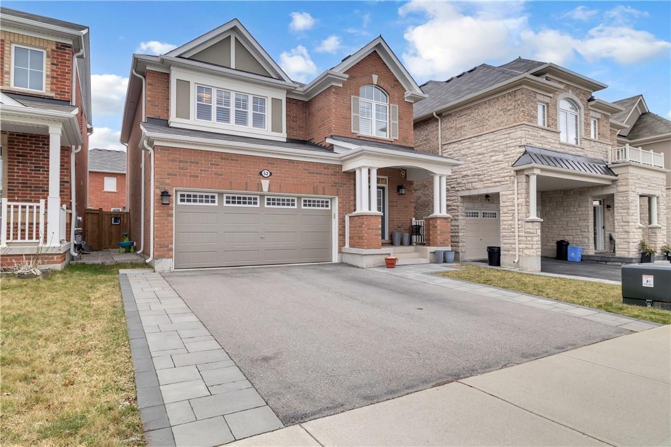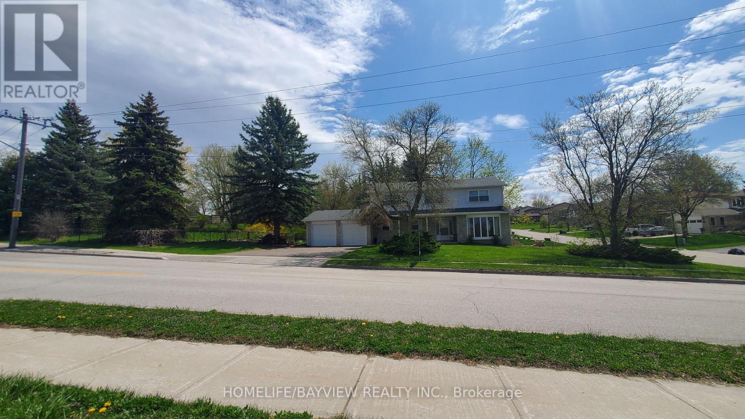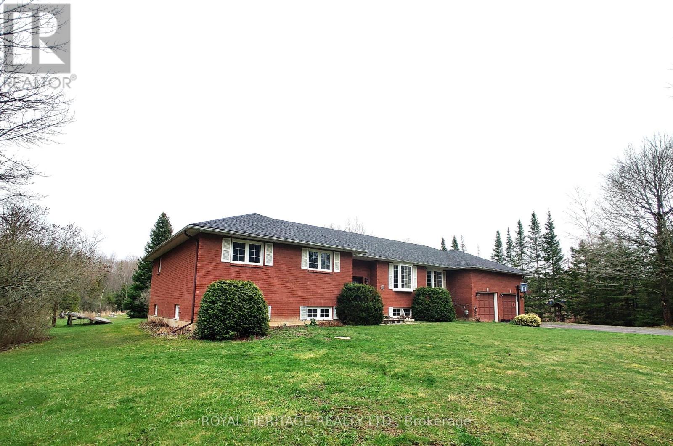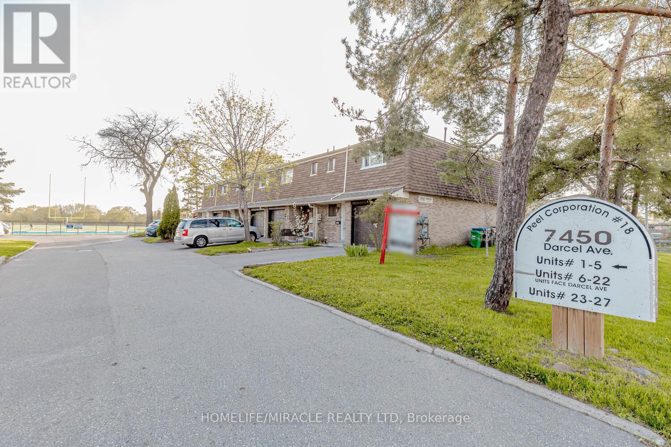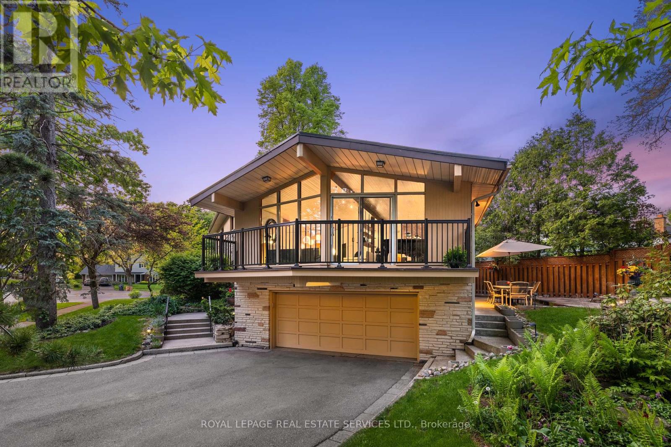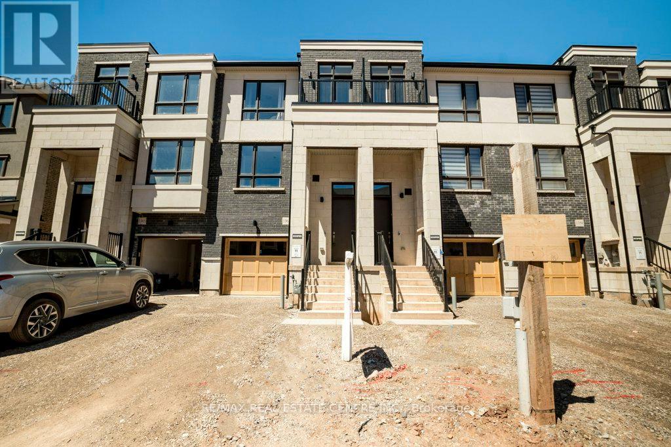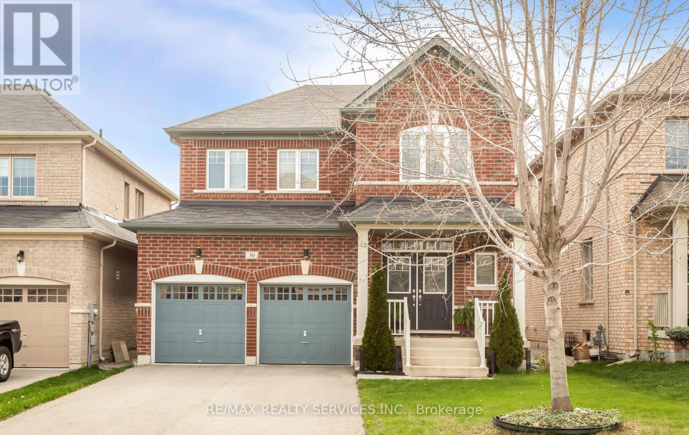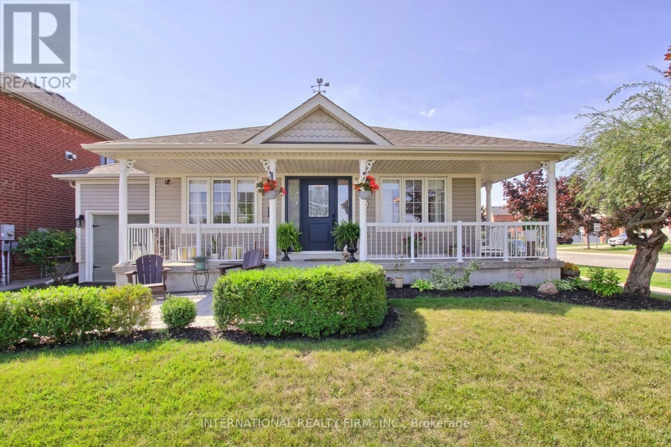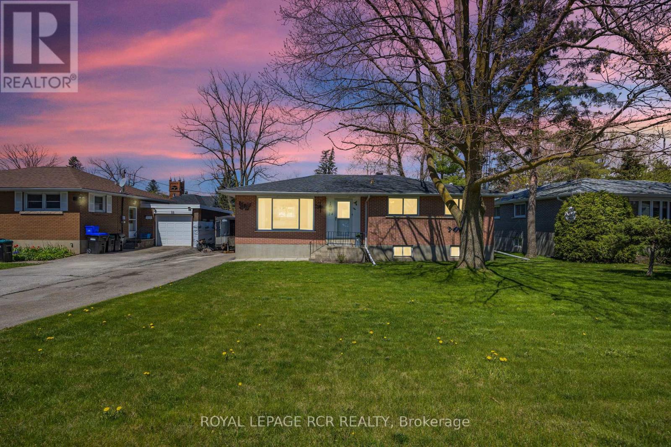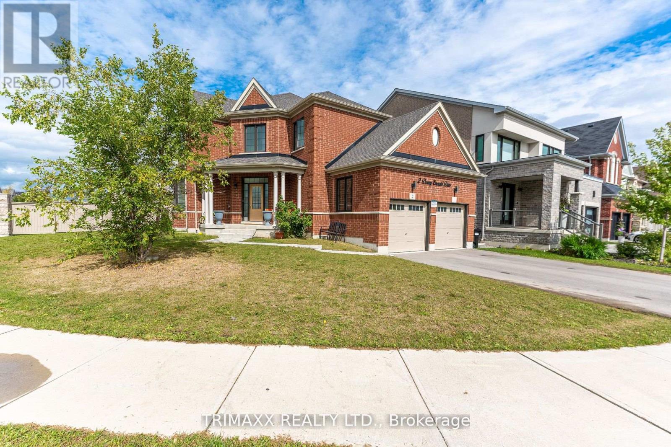1801 - 33 Frederick Todd Way
Toronto, Ontario
Nestled in the heart of Leaside, this elegant 2BR plus Den, 3 Bathroom corner suite epitomizes lavish living, boasting over 1750 sf of meticulously designed space & southeast views. Upon stepping inside, you're greeted by a grand foyer adorned with timeless black & white diamond-shaped tile flooring, leading to a private powder room & coat closet. Entering the expansive great room, natural light floods through the floor-to-ceiling windows, dancing upon the rich hardwood floors, infusing the space with a warm & inviting atmosphere. The generously sized living & dining area offers the perfect canvas for personalization, while the modern kitchen, discreetly tucked away, showcases top-of-the-line Miele appliances, ample storage, a seated breakfast bar & elegant quartz countertops. Secluded from the living areas, the laundry room & bedrooms provide a serene retreat, each boasting a walk-in closet & ensuite bathroom. Step outside onto the balcony, accessible from both bedrooms, with the primary suite boasting its own private balcony. Den can easily be used as a breakfast rm or enclosed to create a sep. office, addit'l BR or TV room. 2 Pkg + 1 Lck. Fees for pkg are $76.61/mo over current maint fees & $22.63/mo for a lckr. (id:50787)
Chestnut Park Real Estate Limited
4269 Sarazen Drive
Burlington, Ontario
Welcome home to 4269 Sarazen Drive. This 4800 sq ft of living space, 4+1 bedroom home is situated in the heart of the Millcroft neighbourhood, within walking distance to schools, parks and trails. Finished from top to bottom with numerous updates and upgrades including: Hardwood floors on main & upper levels, upgraded staircase, semi solid maple kitchen with Granite counters, fully finished basement with Gym/Bedroom, and wet bar. Retreat to the spacious primary suite with 5 pce ensuite and double sided fireplace. The generously sized walk-in closet is complete with built-ins. Enjoy the in-ground salt water swimming pool or relax in the hot tub and listen to the waterfall flowing into the pool. Updates include HVAC 2018, Roof 2015, Pool Heater 2020, Pool Pump 2023. Nicely landscaped front and back. Double Garage, Double drive. (id:50787)
RE/MAX Real Estate Centre Inc.
52 Forest Ridge Avenue
Waterdown, Ontario
Beautiful detached home in desirable East Waterdown. Welcome to this well crafted home, with open main floor layout with plenty of space for the family. The kitchen has lots of room to work and entertain, as well as enjoy the back yard. The bedroom level has large rooms with loads of storage, plus bed level laundry. A great family home located steps to large park, on a quiet street. Be sure to add this to your mush see home list. (id:50787)
Keller Williams Edge Realty
1056 Wayne Drive
Newmarket, Ontario
Four Bedrm Detached house on 3 streets frontage. East on leslie stree,North on wayne dr. and west on Burling place. two strories detached house with large back /side yard and plenty of parking with lots of potencials to live and run home business. it is good to put your own test to renovate it ,live now and develop later on for a new development or multy unit apartment. it is very convienience location closed to school, shopping and bus station is step out of the door.closed to HWY 404 and easy access to 400 to go to major roads / HWY , downtown or up town. **** EXTRAS **** this property has a potencial to change zoning to a 6 town house or to build 6 units apartment for income purpuse or any other like daycare facilities subject to city approval. (id:50787)
Homelife/bayview Realty Inc.
1195 Tapley 1/4 Line
Cavan Monaghan, Ontario
Welcome to country living on Tapley quarter line In the heart of Cavan-Millbrook; The street that EVERYONE wants to live and play on. This rare raised bungalow boasts 5 bedrooms and 3 baths and room to roam. A total square footage of 4800 square feet finished. Located on 5 secluded acres with a Koi pond, waterfall and walking trails for your home oasis. The best of both worlds; serene rural living with only a 1 min drive to the 115 highway, 20 minutes to Costco and 10 minutes to the 407. This bright and open home is spacious with new hardwood floors throughout. Recent updates include all new doors, windows, roof, septic tank, and plenty of storage space. Properties in this area don't come to the market that often. Book your showing today (id:50787)
Royal Heritage Realty Ltd.
1 - 7450 Darcel Avenue
Mississauga, Ontario
Welcome to 7450 Darcel Ave unit 1, newly renovated corner condo townhouse with laminate floors upstairs, new carpet on stairs and upper hallway, new basement washroom, new paint throughout, new tiles in upstairs shower. walking distance to all amenities one could ever imagine, like schools, parks, door step to public transit, Westwood square, steps to Westwood mall, just across Malton recreational center, 1383 sq ft as per Mpac & extended main floor area adds additional sq footage to the property. Good opportunity for investors & first time home buyers. Must See!! (id:50787)
Homelife/miracle Realty Ltd
1557 Calumet Place
Mississauga, Ontario
This mid-century modern side split home, which is situated in the highly sought-after Lorne Park neighbourhood, you will be greeted with a welcoming living space that oozes charm and elegance. The family room boasts hardwood floors, high ceilings adorned with beautiful cedar planks, and a cozy fireplace with floor-to-ceiling windows plus a walkout to a balcony that offers breathtaking views of the surrounding scenery. The large dining room, which can easily accommodate dinner parties and gatherings with friends and family, is adjacent to the family room. The kitchen featuring top-of-the-line stainless steel appliances, granite countertops, a beautiful backsplash, and a breakfast area complete with a coffee bar and ample storage options. The upper level of the home houses four generously sized 4 bedrooms, each with ample storage space, and is capped off by a luxurious primary bedroom with an ensuite bathroom and includes a walk-in closet. The lower level of the home contains an additional 4 rooms that are designed to be used as an additional 5th bedroom plus office, and a large family room with a fireplace and wet bar/coffee bar. This level also includes a laundry room, a full bathroom, and access to the backyard.On the fourth level of the home, you will find an additional room that is perfect for storage, a cedar closet, and entrance to the garage, as well as a crawl space for additional storage. This space is perfect for those who need extra room for storing seasonal items, sports equipment, or other belongings.The backyard is an open canvas, with plenty of space to create your own masterpiece.This stunning home is perfect for anyone looking for a comfortable living experience in one of the most desirable neighbourhoods in the city **** EXTRAS **** Heated Fl. Bath 3pc & 4pc, Heating Forced Air, Optional-Baseboard Heaters, Separate Entrance to L. Level Ideal/Nanny S. Ing. Sprinkle S. Roof 2022, Furnace & Ac 12Y. Most windows & Doors replaced about 12Y+. Kitchen updated, Driveway 10 Y+ (id:50787)
Royal LePage Real Estate Services Ltd.
1363 Kaniv Street
Oakville, Ontario
OFFERS ANYTIME!!! Welcome to luxury living in the prestigious Treasury development by Montrachet Homes, known for their quality craftsmanship and attention to detail. This executive townhome is brand new and has never been lived in. It boasts a modern design with thoughtful upgrades, offering a high-end feel with a contemporary aesthetic. Upon entry, you'll notice the 9-foot ceilings on the main living level, creating an airy atmosphere. The property features opulent bathrooms and luxury vinyl flooring throughout, enhancing its upscale appeal. One of the unique highlights of this home is its versatile layout. The main floor includes a bedroom with an exquisite ensuite and a separate entrance through the garage, making it perfect for a home business, rental suite, or multi-generational living. The unfinished basement level is also easily accessible via the entry from the garage and offers even more space and functionality. The unique layout of this home allows for a private feel on the main and lower levels, as they can be accessed without walking through the upper living spaces. The primary bedroom features massive his and hers walk-in closets and a luxurious ensuite with a double sink and impressive glass shower. Outside, you'll find a backyard and an upper deck, providing outdoor relaxation and entertainment options. Ideally situated close to a plethora of amenities, nearby you'll find shopping centers, a variety of restaurants to suit every taste, fitness and sports facilities for active living, and scenic trails that wind alongside Sixteen Mile Creek. In addition, the property is conveniently located close to schools and healthcare services, including the renowned Oakville Trafalgar Memorial Hospital. (id:50787)
RE/MAX Real Estate Centre Inc.
30 Fieldstone Lane Avenue
Caledon, Ontario
Fabulous opportunity to live in this beautiful 4 Bdrm fully detached home in a desirable Caledon location! Spacious open concept main floor offering 9ft ceilings, beautiful espresso toned Hardwood flooring on a diagonal cut. Comb Liv & Din room (currently used as a large formal Dining room). The main floor Family room boasts a gas fireplace, offers two large windows with California shutters & overlooks the kitchen. Large Family size kitchen w' an abundance of cabinets including a double pantry, large island, stainless steel appliances, glass backsplash, valance & pot lighting. Also featured is pendant lighting over the centre island along with an eye-catching chandelier over the kitchen dining area. There is also a sliding patio door W/O to the fully fenced backyard & deck. Hardwood staircase leads to the 2nd floor offer'g a large Primary bdrm w' 2 W/I closets & a Luxe bathroom showcasing a freestanding soaker tub & sep shower w' a frameless glass door. Additionally bdrms 2, 3 & 4 are generous in size, offer B/I closets & have good size windows for plenty of natural daylight. There is a separate door from the kitchen which leads to a sunken basement landing offering interior access to the double garage. As well a 2nd gorgeous hardwood staircase leading directly down to the basement. Bonus with a 2nd floor laundry room & good size upper main 4pc bathroom. Modern Iron pickets and wood railing are also featured. Close to shops, cafes, restaurants, schools, parks, public trans & the 400 series Hwy's. **** EXTRAS **** SEP ENTRANCE TO BSMNT THROUGH GARAGE-DONE BY BUILDER/4BDRMS/3WASHRMS/HARDWOOD FLOORS/9 FT CEILINGS/FENCED/GAS FP/2ND FLR LAUNDRY/CALIFORNIA SHUTTERS/2 HARDWOOD STAIRCASES/3PC R/I in BSMNT/GAS BBQ HOOKUP/2 CAR GARAGE/6 CAR PARKING (id:50787)
RE/MAX Realty Services Inc.
79 Joe Dales Drive S
Georgina, Ontario
BEAUTIFUL BUNGALOW IN DESIRED NEIGHBOURHOOD OF SIMCOE LANDING. THIS BUNGALOW HAS BEEN FINISHED TOP TO BOTTOM. PROFESSIONALLY LANDSCAPED 50 FT LOT, NO NEIGHBORS BEHIND. NEWER FRONT AND PATIO DOORS, LARGE OPEN CONCEPT KIT, TOP OF THE LINE APPLIANCES, WALKOUT TO PRIVATE FENCED YARD, INTERLOCK PATIO, GAZEBO, LARGE SHED. KIT IS OPEN TO FAMILY RM WITH GAS FIREPLACE, CROWN MOLDING, POTLIGHTS THROUGH OUT MAIN LEVEL. SEPERATE DINING RM CAN BE CONVERTED TO 3 MAIN BEDRM, MASTER HAS 3PC ENSUITE, WALK IN CLOSET, LARGE WINDOW LOOKING ONTO BACKYARD. WALK IN FROM GARGARE TO FINISHED BASEMENT WITH 1 BEDRM, LARGE LAUNDRY, OFFICE, GAMES RM WITH WET BAR, FAMILY RM. GREAT POTENTIAL FOR IN LAW SUITE, OR RENTAL PROPERTY. ENJOY MORNING COFFEE OR WATCH SUNSETS ON THE WRAP AROUND PORCH. CLOSE TO TRANSIT, 404, 15 MIN TO NEWMARKET, SCHOOLS AND SHOPPING. THIS HOME IS MUCH LARGER THAN IT APPEARS. NOTHING TO DO BUY MOVE IN AND CALL IT HOME. MOTIVATED SELLER **** EXTRAS **** S/S FRIDGE, STOVE, B/I DISHWASHER NEWER WASHER, DRYER, AELF'S, ALL EXISTING WINDOW COVERINGS, WATER SOFTENER, POOL TABLE, B/I MINI FRIDGE, GAZEBO, LRG SHED,GAR/REMOT, SHINGLES 2016, A/C AND FURN 2017, DRIVEWAY/FRONT AND BACK DOORS 2023. (id:50787)
International Realty Firm
24 Richmond Street E
New Tecumseth, Ontario
Welcome to your dream home nestled just steps away from Keogh Park and the Tottenham tennis courts! This charming brick bungalow boasts a spacious layout with 3 plus 2 bedrooms and 2 bathrooms, offering ample space for your family and guests. From the moment you step inside, you'll be greeted by a warm and inviting atmosphere. The home has been lovingly updated with fresh finishes and paint throughout creating a bright and airy feel. The functional layout of the home makes everyday living a breeze with updated flooring adding a touch of modern elegance. Whether you're entertaining in the spacious living area or enjoying a quiet evening in the cozy bedrooms, this home offers comfort and convenience at every turn. With its move-in ready condition, all that's left to do is unpack and start memories. Don't miss your chance to own this immaculate property in a prime location. Schedule your showing today and experience the beauty and convenience of the wonderful home yourself. **** EXTRAS **** The main floor features new Anderson Windows 2023, providing both energy efficiency & aesthetic appeal. Say goodbye to clogged gutters with the convenient leaf filters, ensuring hassle-free maintenance year round. (id:50787)
Royal LePage Rcr Realty
2 Downy Emerald Drive
Bradford West Gwillimbury, Ontario
Home On Premium Corner Lot In Desirable Summerlynn Neighbourhood. Beautifully spacious kitchen with a large island, built-in stainless steel appliances, and a separate dining area. Family room with fireplace for cosiness. Laundry On Main Floor With Direct Garage Access. With a spa-like 5- piece bathroom and a very generously sized walk-in closet, the primary bedroom is a dream. A Large Premium Backyard. Grocery, public transportation, and all other essential amenities are nearby. Close to Highway 400. Make This Wonderful House Your Own! (id:50787)
Trimaxx Realty Ltd.

