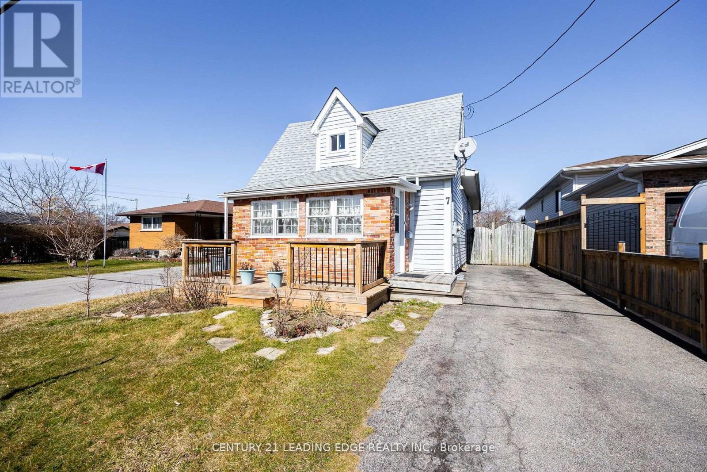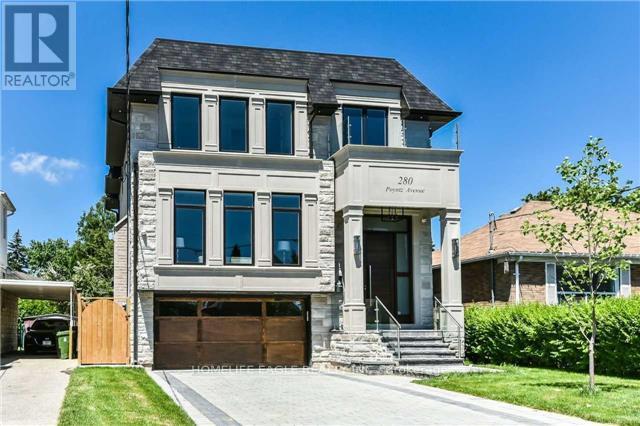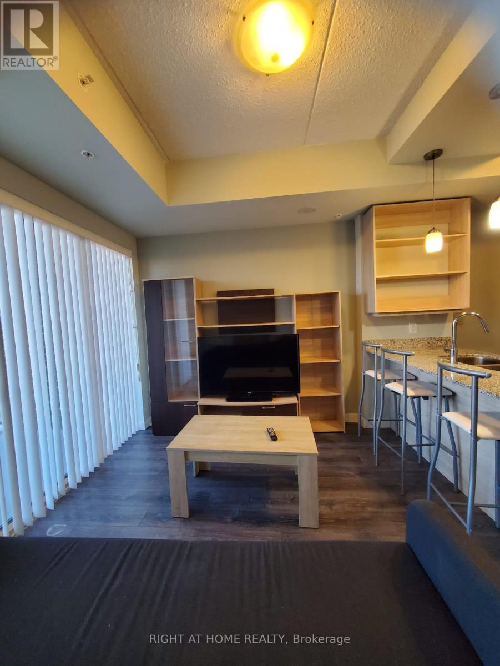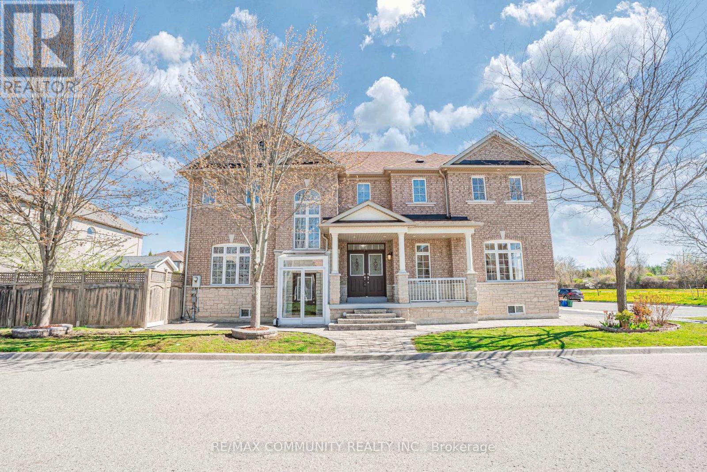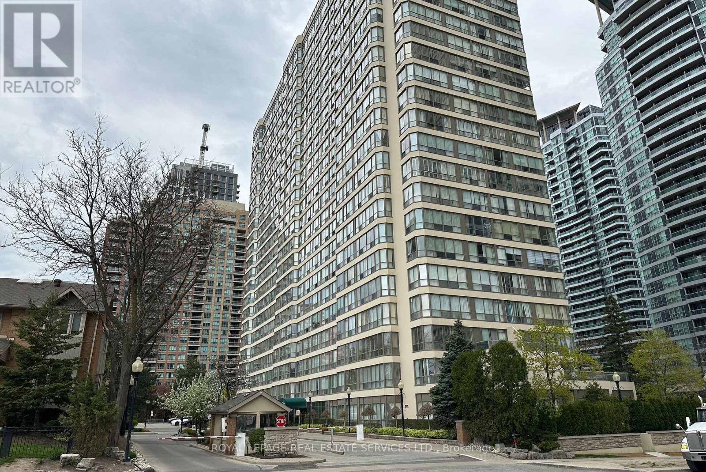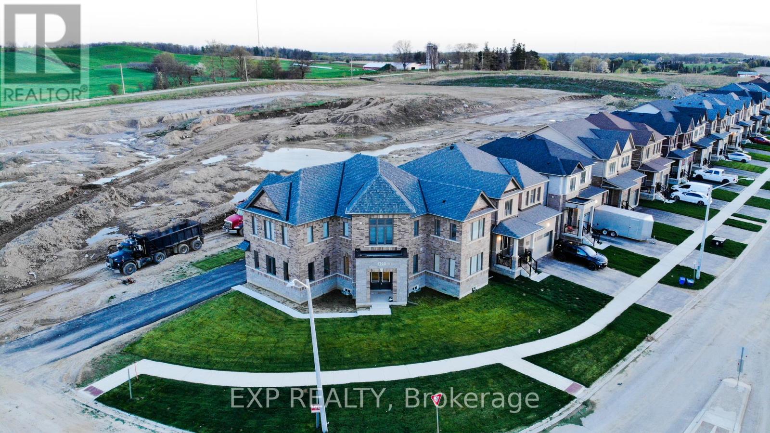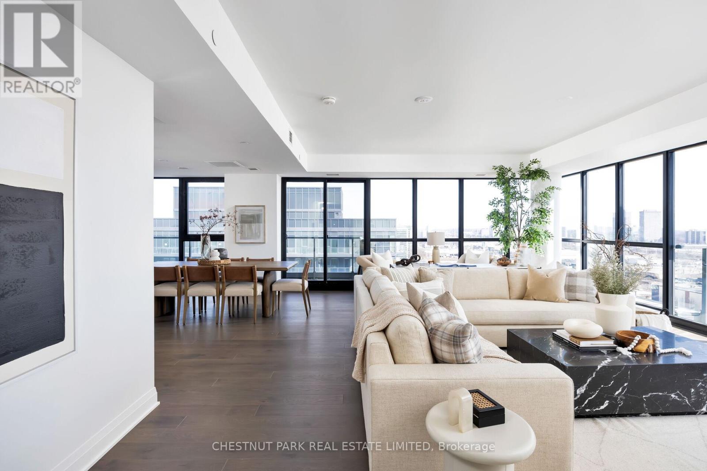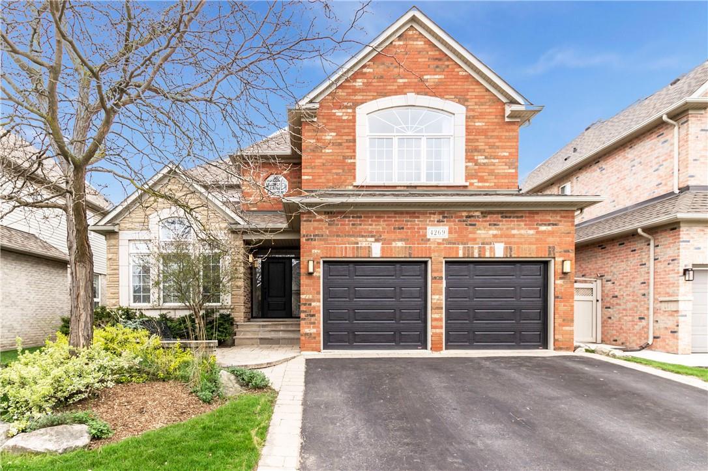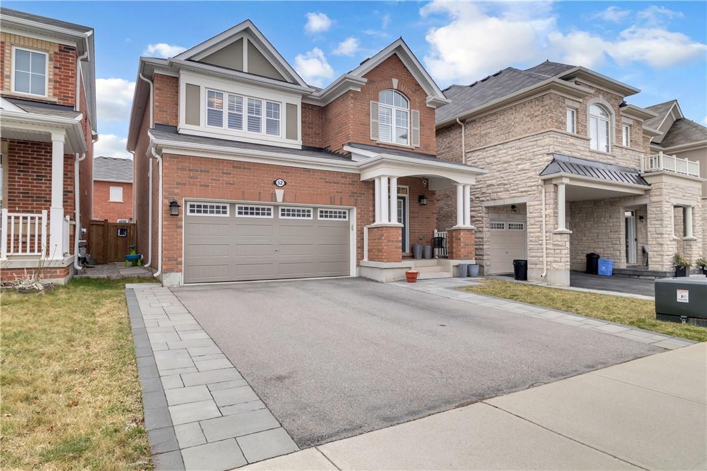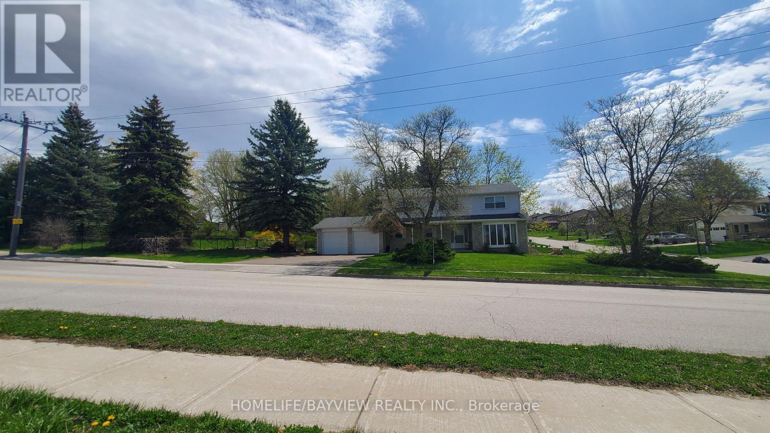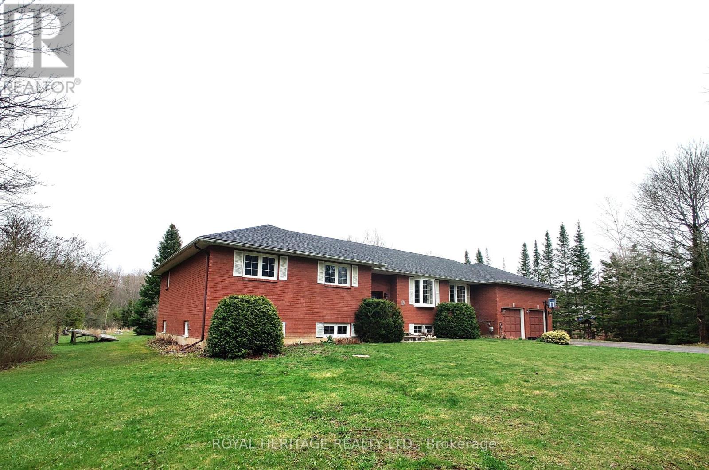7 Bloomfield Avenue
St. Catharines, Ontario
Welcome To 7 Bloomfield, A well Maintained 4 Bedroom Family Home! Enter Into A The Bright And spacious Living Room, Homes Features 2 bedrooms in the 2nd floor and 2 bedrooms in the loft area! Newly Added Laminate Flooring (Through-Out The Main & 2nd Floor), Newly Installed Pot Lights In The Spacious Eat-In Kitchen, Freshly Painted Walls And Laundry On The Main. There Is An Original Utility Basement That Is 5 Feet Tall, Fully Waterproofed, With Sump Pump And Offers Great Storage. There Is A Second Sump Pump In The Newer Section Of The House Which Features The 2nd 3 piece Bathroom,Rec-Room And Additional space for Beds. This Location Is Close To All Amenities, Wineries, Highway And The Neighbourhood Is Fantastic! A lot of upgrades, Turn Key Ready. Hot Water Tank (2021), Water Softener system (2021), Furnace (2021), A/C (2021), Roof (2016). **** EXTRAS **** Updated Windows Throughout, New Furnace, A/C & Chlorine Filter, Irrigation System Front And Back (As-Is) Pine Floors In Kitchen, S/S Appl, Newer Front Porch, Large Rear Deck, Fenced Yard & Shed (id:50787)
Century 21 Leading Edge Realty Inc.
280 Poyntz Avenue
Toronto, Ontario
Modern, sophisticated, in high demand and desirable neighbourhood, close to 401, open concept-design w/hi ceilings, chef's dream kitchen w/large breakfast area, lots of natural light, finished walk out basement, walkout from family to deck and to backyard, superior finishes, 2 car garage, parking for 6, top brand appliances, stone porch, Built-in shelves, pantry, gas fireplaces, master 6 pc ensuite, second floor laundry, screen touch iPad Control Monitor, stairwell LED lights, Music speakers, Marble floor, fenced backyard, Library built-in mahogany shelves, dropped ceiling **** EXTRAS **** Sub-zero fridge, Wolf B/I gas burner, S/S Mcrv, S/S B/I Oven, B/I Dsrh, B/I Fd warmer, F/L Washer/Dryer, Wine fridge (Bsmt), Pot filler, Upgd Automation, Sensor Dtctr Cvac, Led Lights, Rope Lights, Expansive morn chndrs, wet bar, Nest Thrms (id:50787)
Homelife Eagle Realty Inc.
1601 - 318 Spruce Street
Waterloo, Ontario
A Comfortable One Bedroom + Den unit. Located steps from University of Waterloo and Laurier. It has 1.5 bathrooms with 5 piece appliances and in-suite Laundry. One car parking space underground. Condo fees include heat, water and Internet. Amenities include fitness center/ bike storage/ rooftop terrace. Filled with natural light from balcony. Don't miss out on this high floor unit that can view of uptown Waterloo right outside your window. Unit is vacant for quick move in. Building in close to University of Waterloo and Laurier. It has an Ensuite bathroom(privacy) and a guest (half bath) bathroom. Underground parking and in-suite Laundry. (id:50787)
Right At Home Realty
42 Reginald Lamb Crescent
Markham, Ontario
Welcome to the sought-after Boxgrove community in Markham! This Corner bright and beautiful home boasts 4 +2 spacious bedrooms, 2nd floor study/den room, The finished basement adds to the allure of this home, boasting two generously sized bedrooms and a separate kitchen. Enjoy hardwood flooring throughout the main floor, staircase, and upper floor, along with fully upgraded bathrooms. top-ranking schools, picturesque parks, and scenic trails, ensuring a lifestyle of utmost convenience and enjoyment. Plus easy access to Highway 407/Go stations streamlines your daily commute and opens up endless opportunities hospital, Community Center . This gem is a must-see and shows **** EXTRAS **** 2 Fridges, 2 Stoves, 2 Washer & Dryer, Dish Washer, Cac, Gdo & All Existing Light Fixtures (id:50787)
RE/MAX Community Realty Inc.
514 - 55 Elm Drive W
Mississauga, Ontario
Luxury Living! Gorgeous 1Bed +1 Large Den Condo in Vibrant Mississauga City Centre! 1100 sq feet with unobstructed city views. Eat-in Kitchen with abundant natural light, pass through to Dining Rm. Primary Bdrm with ceiling to floor windows is spacious with an XLg W/I closet as well as 4-pc ensuite w/ soaker tub. Den is large and can easily make a great comfortable 2nd Bdrm or office. Brand new flooring consistent throughout. ALL utilities are included in Maint fee. Rooftop Amenities: Pool & Hot Tub, Billiard, Party Room, Sauna, Gym, Reading & Meeting Nooks and views to die for! BBQ area, Tennis, Squash, Basketball courts. 24h Security. Perfect location, SqOne Shopping Mall. Easy Commute: Access to Hwy 403, 401, QEW. Parks, Schools, the GO & Hospital. A great place to call home! Don't Miss Out! **** EXTRAS **** Concierge/Security, ensuite laundry with storage. Shelving in laundry and storage locker included. (id:50787)
Royal LePage Real Estate Services Ltd.
1222 Concession Rd 8 Road
Adjala-Tosorontio, Ontario
***Turn-Key Farmhouse Oasis on 10 Acres with Breathtaking Western Views and Sunsets!*** Professionally Redesigned and Fully Renovated in 2021 From the Studs****Property Features: In-Ground Salt Water Pool, 6 Person Hot Tub, Dual Private Driveways, Spacious Heated Workshop (30x50 ft), Separate Guest Suite (16x40 ft) for $$$ Income Potential, Horse Stable & Paddocks and Groomed Walking Trails!***Remodel was Designed For Open Concept Living & Entertaining***All Brand New in 2021***Windows, Doors, Steel Roof, AC, Furnace, Smart Technology, Custom Kitchen, High-End Appliances, Main Floor Laundry, Engineered Hardwood Floors, Built-Ins with 3 Custom Fireplaces, Shiplap Ceiling on Main, Luxury Light Fixtures. Stunning Kitchen Overlooks One-Of-A-Kind Views and Opens to Two-Tier Deck, Providing Tranquil Views of Surrounding Landscape plus Reverse Osmosis Water System. Each Bedroom is a Personal Haven with Private Washrooms, Built-in Closets and various Heated Floors. Private Primary Bedroom with Fireplace, Built-Ins, 5-piece Ensuite with Jacuzzi and Private Deck that leads to Hot Tub and Pool. Basement Welcomes Additional Separate Entrance Living Space, Bedroom with Private Washroom, Striking Fireplace with Built-Ins, and Walkout Access to Pool. Conveniently Situated near Markets, Restaurants, Major Highways (9, 50, 400, and 27), and Equestrian Facilities; this Residence Perfectly Blends Modern Living with Rural Charm, Offering the Ideal Retreat for Serene Country Living! **** EXTRAS **** Reverse Osmosis Water Filtration System & Softener, Tankless Hot Water Heater, Central Vac, Workshop, Sea-Can Guest Suite Separate Living, Horse Shed, Pool Equip., Hot Tub, 3 Electric Built-In Fireplaces, 8 Camera Security System. (id:50787)
RE/MAX Hallmark York Group Realty Ltd.
177 Leslie Davis Street
North Dumfries, Ontario
Beautiful corner lot custom designed detached home available for sale located in a quiet neighborhood of Ayr, ON. offering 4 bedrooms & 2.5 bathroom with 9 ft ceiling on the main floor, Enter through the covered porch to main floor mudroom, an office and a powder room. Great room with hardwood flooring with a fireplace. An open concept kitchen with Stainless Steel appliances, extended height upper kitchen cabinets for plenty of storage, a breakfast bar. A sliding door opens to the backyard from the great room. Oak Handrail staircase leads to the second floor which features master bedroom with huge his & her walk in closet, 5pc ensuite bathroom with bath tub, glass standing shower and his/her vanities. Huge driveway with 8 parking spaces. **** EXTRAS **** Second floor with laundry. Unfinished basement. Quick access to HWY 401, located close to shopping centers, restaurants, schools and parks. (id:50787)
Exp Realty
1801 - 33 Frederick Todd Way
Toronto, Ontario
Nestled in the heart of Leaside, this elegant 2BR plus Den, 3 Bathroom corner suite epitomizes lavish living, boasting over 1750 sf of meticulously designed space & southeast views. Upon stepping inside, you're greeted by a grand foyer adorned with timeless black & white diamond-shaped tile flooring, leading to a private powder room & coat closet. Entering the expansive great room, natural light floods through the floor-to-ceiling windows, dancing upon the rich hardwood floors, infusing the space with a warm & inviting atmosphere. The generously sized living & dining area offers the perfect canvas for personalization, while the modern kitchen, discreetly tucked away, showcases top-of-the-line Miele appliances, ample storage, a seated breakfast bar & elegant quartz countertops. Secluded from the living areas, the laundry room & bedrooms provide a serene retreat, each boasting a walk-in closet & ensuite bathroom. Step outside onto the balcony, accessible from both bedrooms, with the primary suite boasting its own private balcony. Den can easily be used as a breakfast rm or enclosed to create a sep. office, addit'l BR or TV room. 2 Pkg + 1 Lck. Fees for pkg are $76.61/mo over current maint fees & $22.63/mo for a lckr. (id:50787)
Chestnut Park Real Estate Limited
4269 Sarazen Drive
Burlington, Ontario
Welcome home to 4269 Sarazen Drive. This 4800 sq ft of living space, 4+1 bedroom home is situated in the heart of the Millcroft neighbourhood, within walking distance to schools, parks and trails. Finished from top to bottom with numerous updates and upgrades including: Hardwood floors on main & upper levels, upgraded staircase, semi solid maple kitchen with Granite counters, fully finished basement with Gym/Bedroom, and wet bar. Retreat to the spacious primary suite with 5 pce ensuite and double sided fireplace. The generously sized walk-in closet is complete with built-ins. Enjoy the in-ground salt water swimming pool or relax in the hot tub and listen to the waterfall flowing into the pool. Updates include HVAC 2018, Roof 2015, Pool Heater 2020, Pool Pump 2023. Nicely landscaped front and back. Double Garage, Double drive. (id:50787)
RE/MAX Real Estate Centre Inc.
52 Forest Ridge Avenue
Waterdown, Ontario
Beautiful detached home in desirable East Waterdown. Welcome to this well crafted home, with open main floor layout with plenty of space for the family. The kitchen has lots of room to work and entertain, as well as enjoy the back yard. The bedroom level has large rooms with loads of storage, plus bed level laundry. A great family home located steps to large park, on a quiet street. Be sure to add this to your mush see home list. (id:50787)
Keller Williams Edge Realty
1056 Wayne Drive
Newmarket, Ontario
Four Bedrm Detached house on 3 streets frontage. East on leslie stree,North on wayne dr. and west on Burling place. two strories detached house with large back /side yard and plenty of parking with lots of potencials to live and run home business. it is good to put your own test to renovate it ,live now and develop later on for a new development or multy unit apartment. it is very convienience location closed to school, shopping and bus station is step out of the door.closed to HWY 404 and easy access to 400 to go to major roads / HWY , downtown or up town. **** EXTRAS **** this property has a potencial to change zoning to a 6 town house or to build 6 units apartment for income purpuse or any other like daycare facilities subject to city approval. (id:50787)
Homelife/bayview Realty Inc.
1195 Tapley 1/4 Line
Cavan Monaghan, Ontario
Welcome to country living on Tapley quarter line In the heart of Cavan-Millbrook; The street that EVERYONE wants to live and play on. This rare raised bungalow boasts 5 bedrooms and 3 baths and room to roam. A total square footage of 4800 square feet finished. Located on 5 secluded acres with a Koi pond, waterfall and walking trails for your home oasis. The best of both worlds; serene rural living with only a 1 min drive to the 115 highway, 20 minutes to Costco and 10 minutes to the 407. This bright and open home is spacious with new hardwood floors throughout. Recent updates include all new doors, windows, roof, septic tank, and plenty of storage space. Properties in this area don't come to the market that often. Book your showing today (id:50787)
Royal Heritage Realty Ltd.

