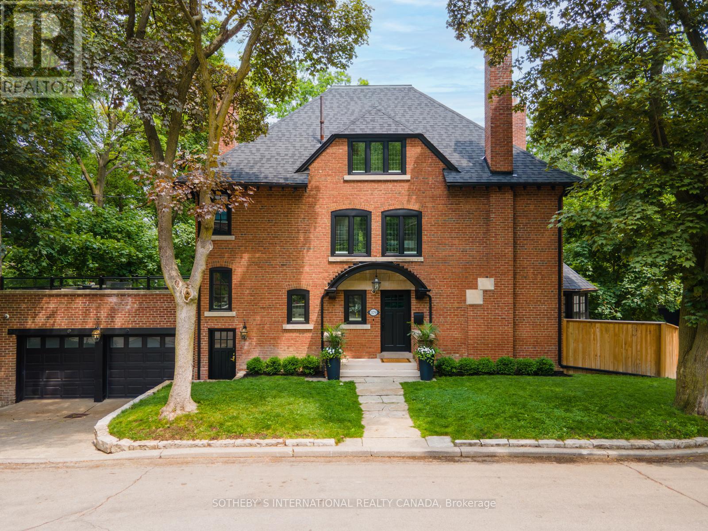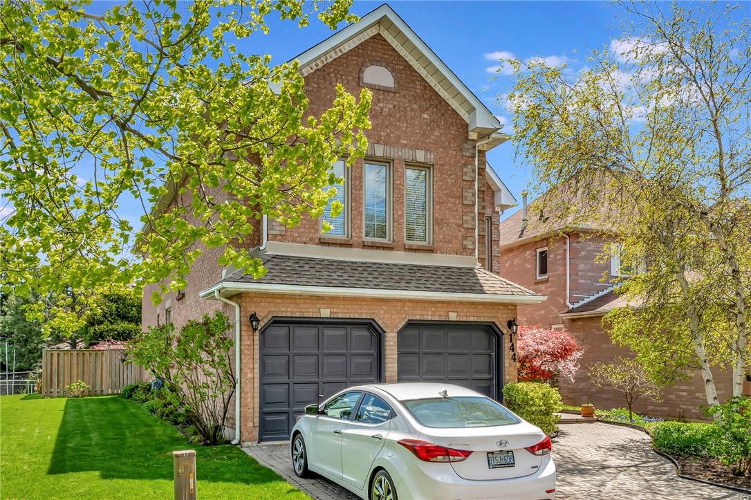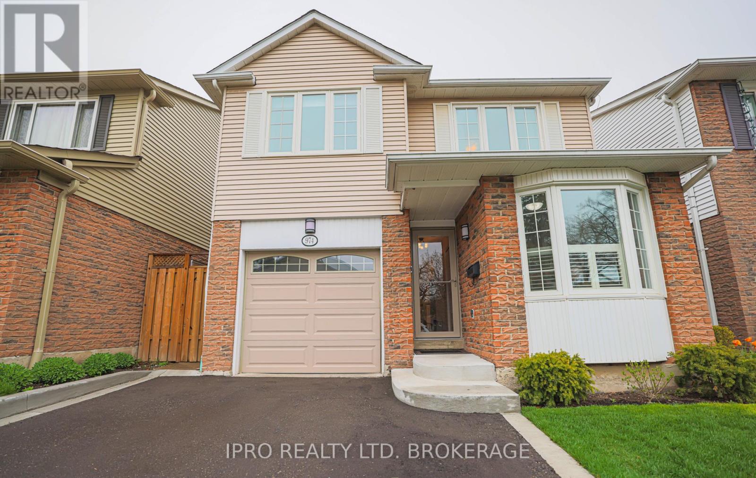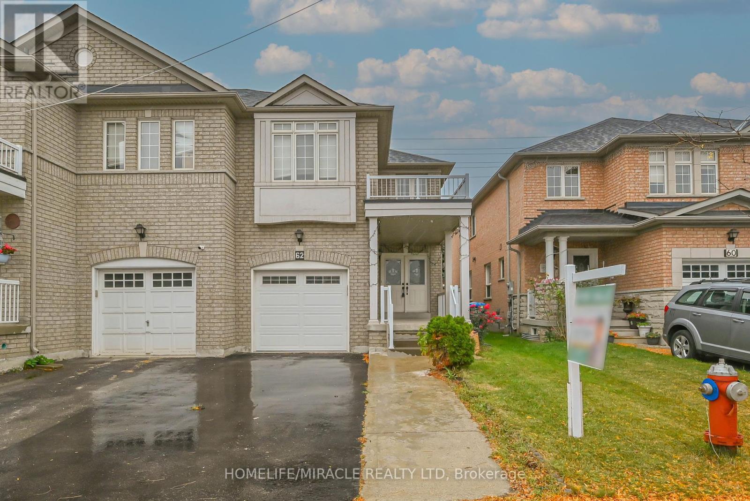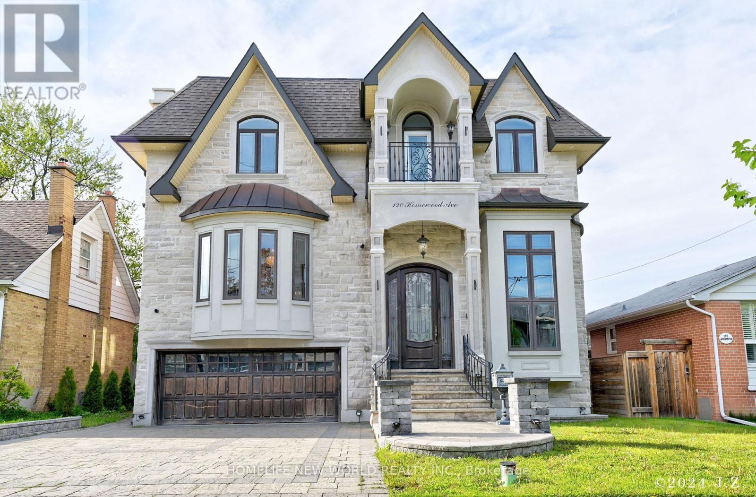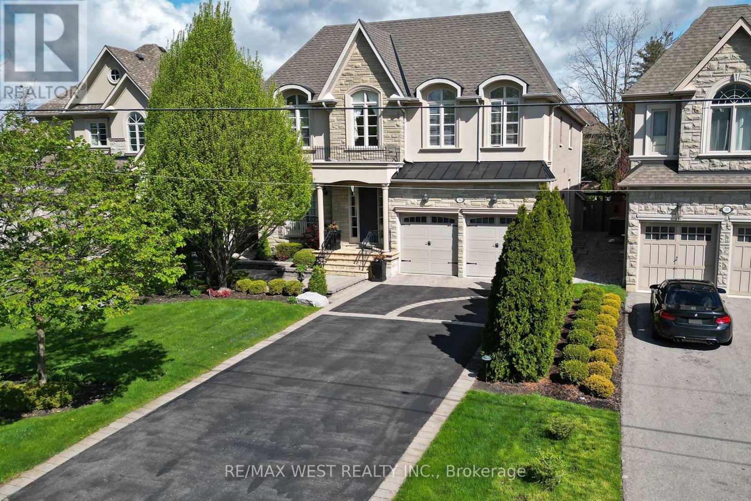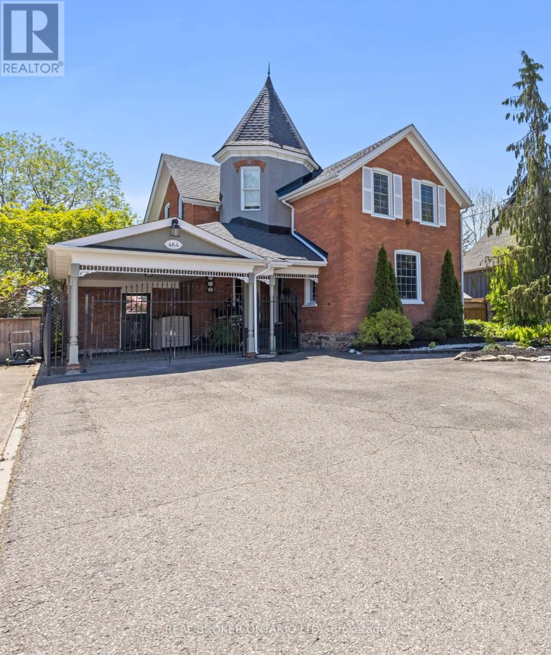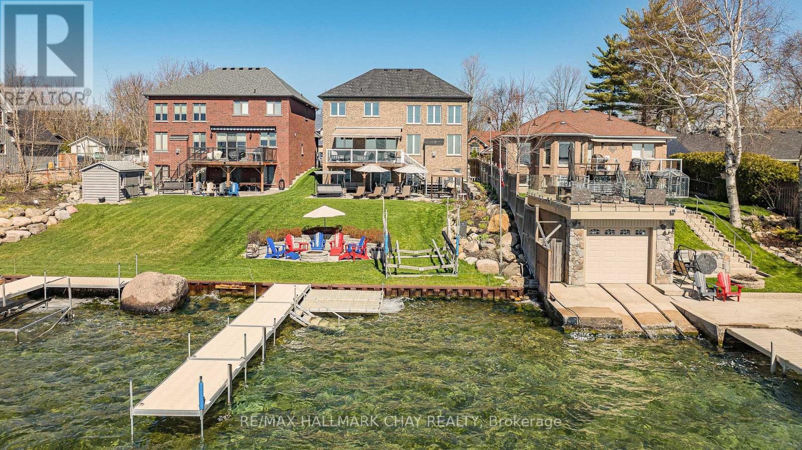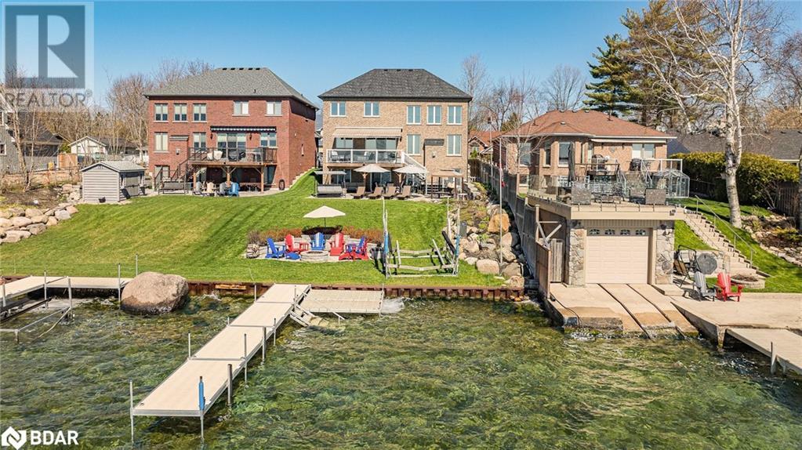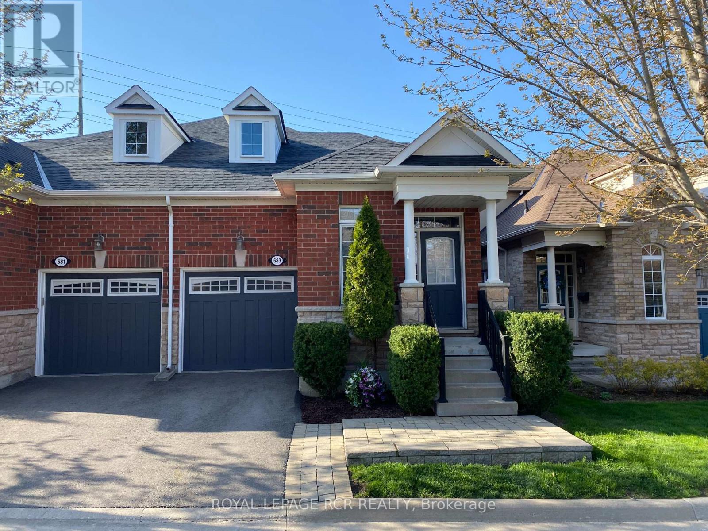379 Walmer Road
Toronto, Ontario
Step into a breathtaking residence where elegant design meets the tranquil embrace of nature. Situated in the prestigious Casa Loma/Annex area, this home is nestled on a serene104' x 263' rare double ravine lot, offering enchanting tree-house views. Built by famed architect Eden Smith, this light filled home spans approximately 6,129 square feet of living space across four mesmerizing ravine views. This rare gem has multiple bedrooms or living spaces on each floor providing privacy for every member of your family, perfectly suited for multi-generational and blended families! The heart of the home is a beautifully crafted family kitchen that leads out to three levels of outdoor living space spanning a vast 1,600 square feet, ideal for relaxing and entertaining against the backdrop of nature. The homes main floor boasts spacious principal rooms, including a library, living room, family room, formal dining room, and a breakfast room with soaring ceilings, elegant millwork, and functional built-ins. The lower level boasts an above-grade modern, self-contained 1 bedroom apartment with separate entrance, perfect as an in-law or nanny suite. Located near top private schools and just steps from the subway, this unique property is move-in ready and also offers endless possibilities for customization, such as adding a pool or an outdoor kitchen for dining under the stars. A rare gem that combines privacy, luxury, and a connection with nature, perfect to bring your family together, all within the city's heart. **** EXTRAS **** Close to Upper Canada College, Bishop Strachan, St. Mikes Schools, Forest Hill Village, 15 mins to downtown.Double garage plus 2 spaces.Ground-level walkout to gardens.7,000sf of living space incl decks and patios/Turnkey home fully updated (id:50787)
Sotheby's International Realty Canada
144 Cove Crescent
Stoney Creek, Ontario
Lovingly maintained, family friendly home close to the lake & Newport Yacht Club. All brick & stucco, 3 bed, 2.5 bath home boasts 2,940 sq/ft. The double door entry welcomes you into a spacious front foyer. The living/dining room complete with crown moulding, hardwood floors and tons of natural light streaming through the large windows. The kitchen features neutral white cabinetry, ceramic floors, backsplash, breakfast bar, oversized window and large skylight offering ample natural light. Large open concept dinette area could also be used as a main floor family room. Entertain friends and family in the private backyard complete with large deck & cedar hedges. The main floor also features a separate office & powder room. Upstairs, the oversized primary bedroom offers a bay window, w/in closet & luxury ensuite with 2 vanities, soaker tub & separate shower. 2nd floor includes 2 additional large bedrooms, 4pc bath, a balcony and a large family room with high ceilings, bookshelves and a cozy gas fireplace. Unfinished basement awaiting your finishing touches. Also includes inside entry from garage, A/C, GDO, interlock driveway, walkway & mature landscaping. Don’t miss out on a great place to call home! (id:50787)
Royal LePage State Realty
974 Raintree Lane
Mississauga, Ontario
This exquisitely appointed family home, situated on a tranquil street in the highly sought-after Lorne Park area, epitomizes suburban elegance and comfort. A mere 11-minute walk from picturesque lake views, parks & walking trails all nestled in a district renowned for its top-rated schools, this property has been meticulously maintained by the same owners since 1986, ensuring pristine condition. The heart of this home is its updated eat-in kitchen, featuring quartz countertops, modern white cabinets, a stylish backsplash, an induction stove and a charming bay window. Throughout the main & upper levels, rich hickory hardwood floors add warmth and continuity to the space. On the main floor, an interior door offers convenient access to the garage and a side entrance leading to the meticulously landscaped backyard. Step up to the expansive living room located between the main and upper floors, where high ceilings, a cozy wood-burning fireplace, and a Juliet balcony create an inviting and luxurious space for relaxation and gatherings. The upper level houses a spacious primary bedroom that easily accommodates a king-sized bed and includes a generous three-door closet. Additionally, two other well-sized bedrooms and a full 4-piece bathroom complete this floor. The cozy lower-level family room is enhanced with pot lights, a large window, and plush broadloom, making it a perfect retreat or entertainment area. The basement offers further flexibility with laundry facilities, ample storage, and the potential for a den or home office. Outside, the beautifully landscaped private backyard features a composite deck designed to comfortably fit your outdoor furniture, ideal for entertaining or enjoying quiet moments in a serene setting. Completing this exceptional home is a double-car driveway that provides ample parking. This residence is not just a home, but a lifestyle choice for those seeking a blend of comfort, style, and convenience in a prestigious community. **** EXTRAS **** This home includes Central Vac., Owned Tankless Water Heater, GDO, All Appliances. The interior design of this home is similar to that of a backsplit. (id:50787)
Ipro Realty Ltd.
62 Amethyst Circle
Brampton, Ontario
A+++ Located In High Demand Area, Come & Check This Beautifully Kept & Well Laid-Out All Brick Semi-Detached 3 bed 3 bath W/Sep.Entrance Thru Garage To 1-Bedroom Finished Basement. Bright clean specious, 4 bedroom Semi-Detached in excellent neighborhood. New Furnace and roof done in 2022, Hardwood floor on ground & upper level. Spacious Eat-In Kitchen W/Walk-Out To Wooden Deck & Privately Fenced Backyard, No houses on the Back, Second corner house with Spacious Garage & deep Lot, Specious Basement With Full Washroom!! Located Close To Schools, Buses, Parks, Hwy 50, Hwy 427, Hwy 407 & Hwy 7 ** Shows B-R-I-G-H-T & Clean! (id:50787)
Homelife/miracle Realty Ltd
120 Homewood Avenue
Toronto, Ontario
Exquisite & Masterfully Custom Built! Showcasing A Stunning Over 4200 Sqft (1st/2nd Flrs) Plus Professionally Fin. W/O Bsmt Of Luxury Living W/Designer Upgrades Throughout. Spent Lavishly On Detail & Material! Very High Ceilings On All Floors, Extensive Use Panelled Wall & Built-Ins, Mirror Accent, Hardwood & Marble Floors, Coffered/Vaulted Ceilings, Modern Led Pot Lights & Roplits, Layers Of Moulding, High-End Custom Blinds, Mahogany Library & Main Dr. 3 Fireplaces & 3 Skylights & 2 Laundry Rms. Solid Tall Doors! Breathtaking Master: Fireplace & 7Pc Ensuit & W/I Closets W/Custom Organizers!!. Gourmet Kitchen W/Quality Cabinets & High-End S/S Appliances. Prof Fin W/O Heated Flr Bsmnt: Wet Bar, H/Theater& Projector, Bdrm&3Pc Bath. Great Location Steps To Yonge St. & All Amenities! **** EXTRAS **** S/S Fridge(48\"),S/S Rangetop & Microwave & Oven, D/Washer, Potfiller. Beveragecooler (Bsmnt). Washer & Dryer. Ac, Cvac. U/G Sprinkler. Nest Thermostat, Multizone Lighting & 6Sec Cameras. (id:50787)
Homelife New World Realty Inc.
196 Squire Crescent
Oakville, Ontario
5 Elite Picks! Here Are 5 Reasons To Make This Home Your Own: 1. Absolutely Stunning Modern, Upgraded Kitchen Boasting 16' Island with Waterfall Countertop, Quartz & Corian Countertops, Glass Sheet Backsplash, Upgraded Wall-to-Wall Pantry Cabinets & High-End Miele Integrated Appliances, Open to Spacious Dining Room with Large Picture Windows. 2. Bright & Spacious Great Room with W/O to Good-Sized Balcony. 3. 3 Bedrooms, 2 Full Baths & Convenient Laundry Closet on 3rd Level, with Generous 3rd Bedroom Currently Used as Dressing Room with an Abundance of B/I Wardrobe/Storage. 4. Bright Primary Bdrm Featuring Custom B/I Wardrobe & Classy 3pc Ensuite with Oversized Shower! 5. Finished Ground Level Featuring Family/Play Room with B/I Storage Cabinets & W/O to Fully-Fenced Yard (with Natural Gas BBQ Hook-up)... Plus Ample Closet Space, Modern 2pc Bath & Access to Garage! All This & More! 2,010 Sq.Ft. of Living Space! Upgraded Custom California Closets, Smooth Ceilings, Custom Potlights, Custom Hunter Douglas Blinds, Upgraded Tile Flooring & Engineered Hdwd. Upgraded Toilets, Undermount Sinks & Quartz Countertops in All Baths. Custom Shelving in Garage. 9' Ceilings on All 3 Levels! **** EXTRAS **** Conveniently Located in Oakville's Growing Glenorchy Community Just Steps from Squire Parkette & Postville Pond, and within Walking Distance to Many Parks & Trails, Shopping, Restaurants & Amenities! (id:50787)
Real One Realty Inc.
Ph06 - 3900 Yonge Street E
Toronto, Ontario
This corner penthouse suite was custom-designed for the original owner and featured in a 1987 magazine.1 bedroom plus den or 2nd bedroom with Murphy bed. Spacious and sun-filled. Large eat-in kitchen with floor-to-ceiling window. The dining room and living room walk out to the balcony with spectacular lush treed views. Country in the city!! Primary bedroom with 3-piece ensuite, walk-in closet and double mirrored closet. The laundry room has a full-size washer and dryer. *See attached floor plan***There are 2 underground parking spaces and 1 locker. All utilities are included in the maintenance fee including basic cable. Beautiful amenities include a lounge room, indoor pool, outdoor space, and gym. This is a wonderful building to call home!! Proximity to TTC, shops, restaurants, cafes, and highway. **** EXTRAS **** All appliances are in as is where is condition. (id:50787)
Chestnut Park Real Estate Limited
32 Birch Avenue
Richmond Hill, Ontario
Welcome to this beautiful home located on a quiet cul-de-sac, in the prestigious neighbourhood of South Richvale. The home offers approximately 4,200 sq. ft of bright and spacious living space, maintained to show pride of ownership. The two-story floor-plan includes 4 large bedrooms, 4 bathrooms, with an open concept layout that connects the kitchen and breakfast area with the family room for ease of entertainment. The kitchen walks out to the maintenance free composite flooring deck with beautiful gardens. A main floor office provides a modular workspace. The garage offers updated apoxy flooring and storage with convenient access to the main floor laundry room. The bathrooms are updated for modern comfort. Mature trees and gardens surround the property to provide privacy and natural beauty. A family oriented neighbourhood with a variety of excellent schools, great parks, recreational amenities, convenient access to public transit and nearby shopping options. Neighbourhood landmarks include the Richvale Community Centre, Richvale Athletic Fields, Richvale Public Library, Richmond Hill Golf and Country Club, Hillcrest Shopping Centre and conservation parklands to enjoy. While there is easy access to Highways 400/407 and 7, public transit via YRT and GO Train at Richmond Hill & Rutherford stations are also convenient options. (id:50787)
RE/MAX West Realty Inc.
464 Scott Street
St. Catharines, Ontario
Nestled in the desired north end of St. Catharines, this absolutely stunning century farmhouse exudes charm, character, and modern luxury. Boasting 3 bedrooms and 2 bathrooms, this home offers a perfect blend of historic elegance and contemporary convenience. As you step inside, you'll be captivated by the original trim, hardware floors, and crown moulding that adorn the home, preserving its rich heritage. The main floor features 9.5ft ceilings creating an expansive and airy atmosphere. Updates throughout including a modern kitchen and bathrooms, ensure comfort for today's lifestyle. Entertain with ease in the rear yard oasis retreat, complete with a hot tub, fire pit, and a stocked pond, providing the perfect backdrop for outdoor gatherings and relaxation. Inside, double-hung windows flood the home with natural light, highlighting the original crown moulding and medallions. Enjoy the warmth of two fireplaces, an inviting gas fireplace in the sunken family room and an electric fireplace in the living room. Additional features include stainless steel appliances, granite counters in the kitchen and bathrooms, and a 50-year roof installed approximately 7-8 years ago--it is transferrable to new owners. The larger driveway fits approximately 5 to 6 cars, and the home boasts original doors and door knobs, adding to its timeless appeal. Upstairs, the bathroom features a free-standing soaker tub and heated floors. The dry basement with great-sized closets provides ample storage space. Situated in a quiet neighbourhood, yet close to schools, parks, walking and bike trails, Lake Ontario, and the canal, this home offers the best of both worlds. **** EXTRAS **** LB is at front fence at entrance. (id:50787)
Real Broker Ontario Ltd.
681 Lakelands Avenue
Innisfil, Ontario
Absolutely stunning waterfront property on Lake Simcoe! This custom-built home/cottage offers the epitome of luxury living with full services including gas, water, and sewer. With 50 feet of prime waterfront, enjoy breathtaking views of the islands and stunning sunrises. The property is landscaped, featuring a charming waterside patio area complete with a fireplace, perfect for cozy evenings by the water. Boasting 4 spacious bedrooms and 5 bathrooms, there's ample room for family and guests, with potential for even more. Step inside to an inviting foyer leading to an open-concept main floor adorned with engineered hardwood. The kitchen is a chef's dream with quartz counters, a large island, and top-of-the-line appliances. Host memorable gatherings in the grand dining room, or unwind in the living room with soaring ceilings, a gas fireplace, and panoramic water views. The primary suite is a sanctuary unto itself, offering splendid water vistas, a luxurious 5-piece ensuite with a freestanding soaker tub, and a large walk-in closet. Three additional bedrooms provide comfort and convenience, including one with its own ensuite and two sharing a Jack & Jill bathroom. The bright walkout lower level is perfect for entertaining, featuring a large family/games room, a gym/rec room, a 4-piece bath, and plenty of storage space. Plus, enjoy extras like a Generac generator, custom trim and doors, and engineered hardwood throughout. Conveniently located just 45 minutes from the GTA, this property offers easy access to shopping, restaurants, the GO train, and more. Whether you're a family seeking the perfect retreat or someone craving relaxation by the water, this home is sure to exceed your expectations. **** EXTRAS **** Generac generator, water softener, Reverse Osmosis, air exchanger. (id:50787)
RE/MAX Hallmark Chay Realty
681 Lakelands Avenue
Innisfil, Ontario
Absolutely stunning waterfront property on Lake Simcoe! This custom-built home/cottage offers the epitome of luxury living with full services including gas, water, and sewer. With 50 feet of prime waterfront, enjoy breathtaking views of the islands and stunning sunrises. The property is landscaped, featuring a charming waterside patio area complete with a fireplace, perfect for cozy evenings by the water. Boasting 4 spacious bedrooms and 5 bathrooms, there's ample room for family and guests, with potential for even more. Step inside to an inviting foyer leading to an open-concept main floor adorned with engineered hardwood. The kitchen is a chef's dream with quartz counters, a large island, and top-of-the-line appliances. Host memorable gatherings in the grand dining room, or unwind in the living room with soaring ceilings, a gas fireplace, and panoramic water views. The primary suite is a sanctuary unto itself, offering splendid water vistas, a luxurious 5-piece ensuite with a freestanding soaker tub, and a large walk-in closet. Three additional bedrooms provide comfort and convenience, including one with its own ensuite and two sharing a Jack & Jill bathroom. The bright walkout lower level is perfect for entertaining, featuring a large family/games room, a gym/rec room, a 4-piece bath, and plenty of storage space. Plus, enjoy extras like a Generac generator, custom trim and doors, and engineered hardwood throughout. Conveniently located just 45 minutes from the GTA, this property offers easy access to shopping, restaurants, the GO train, and more. Whether you're a family seeking the perfect retreat or someone craving relaxation by the water, this home is sure to exceed your expectations. (id:50787)
RE/MAX Hallmark Chay Realty Brokerage
683 Skye Court S
Newmarket, Ontario
Welcome to this delightful semi-detached bungalow nestled in a highly sought-after area offering the perfect blend of convenience and comfort. Situated close to amenities, picturesque trails, Magna Recreation Centre, New Roads Performing Arts Centre, Fairly Lake, public transit routes, and easy access to highways 404 and 400. This home features a great floor plan with an inviting vaulted family room that seamlessly flows into the well-appointed kitchen. You'll appreciate the convenience of the main floor laundry facilities. Move upstairs to a cozy loft sitting area, second bedroom with a well-appointed 4-piece bathroom. The unfinished basement presents endless possibilities offering ample space for customization into a family room, games room, or additional storage area. This property has been meticulously maintained and shows pride of ownership throughout, ensuring a move-in ready experience. (id:50787)
Royal LePage Rcr Realty

