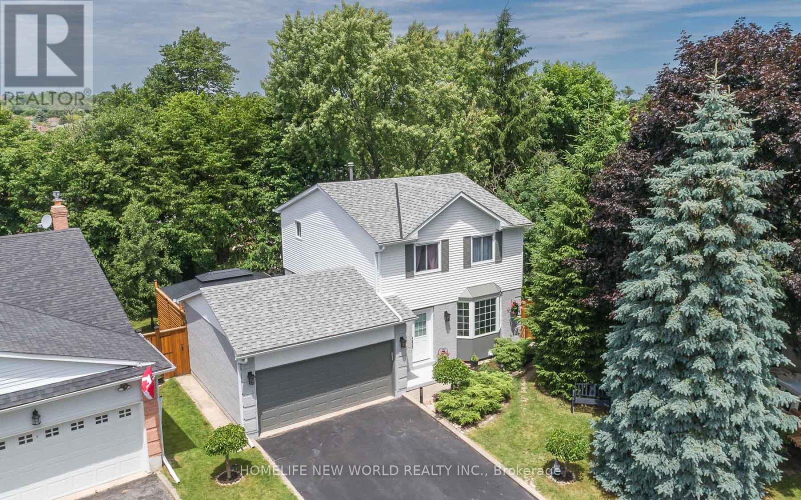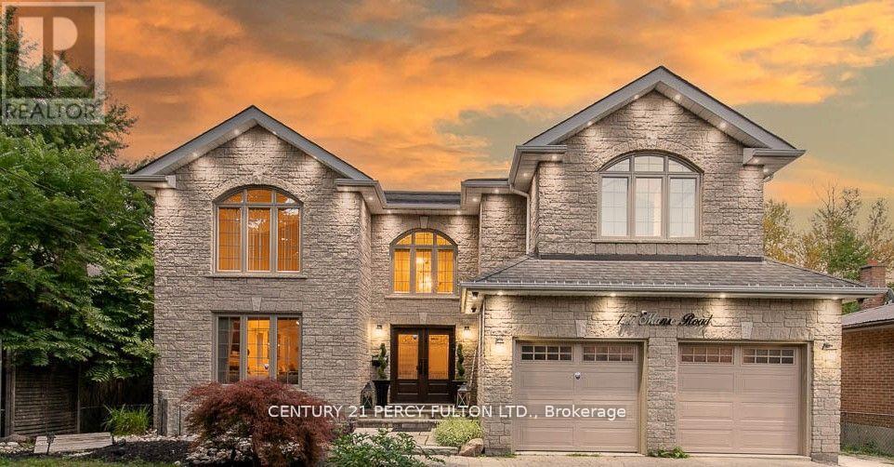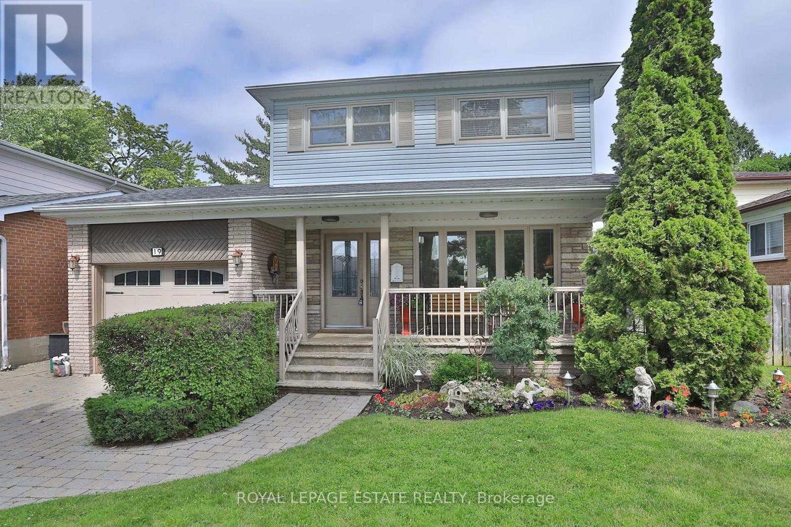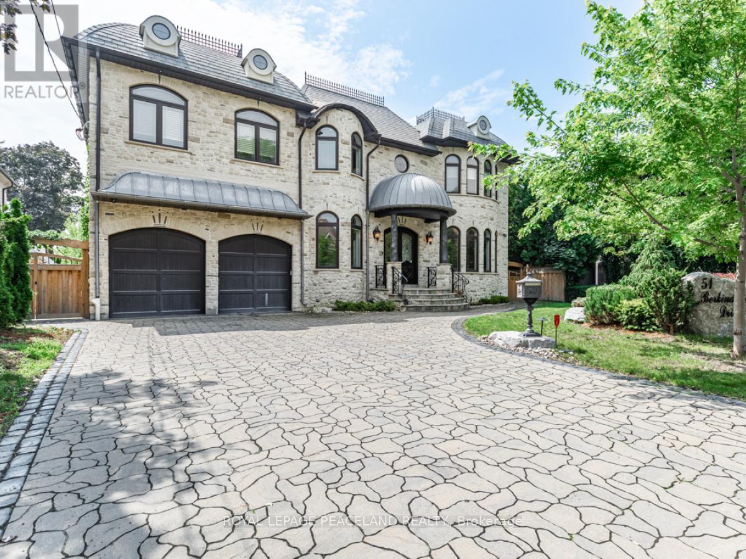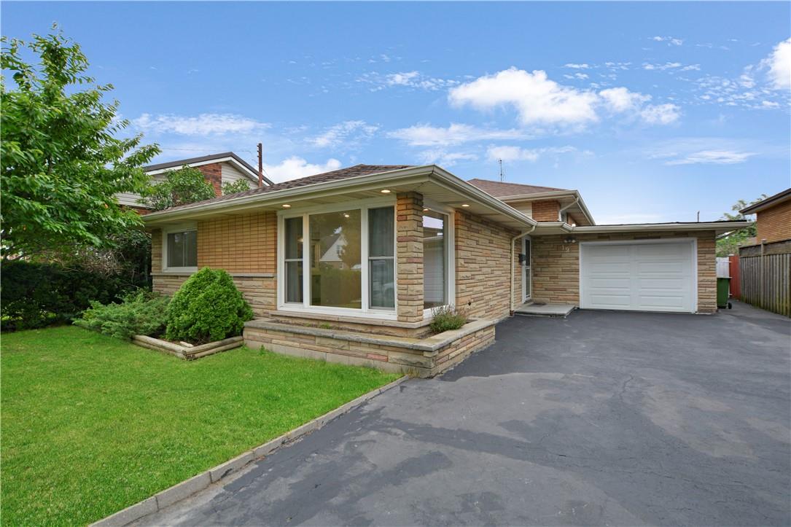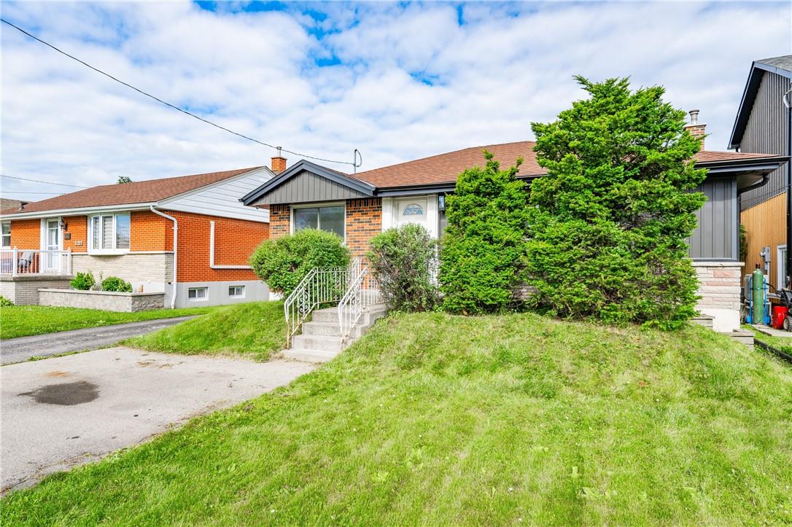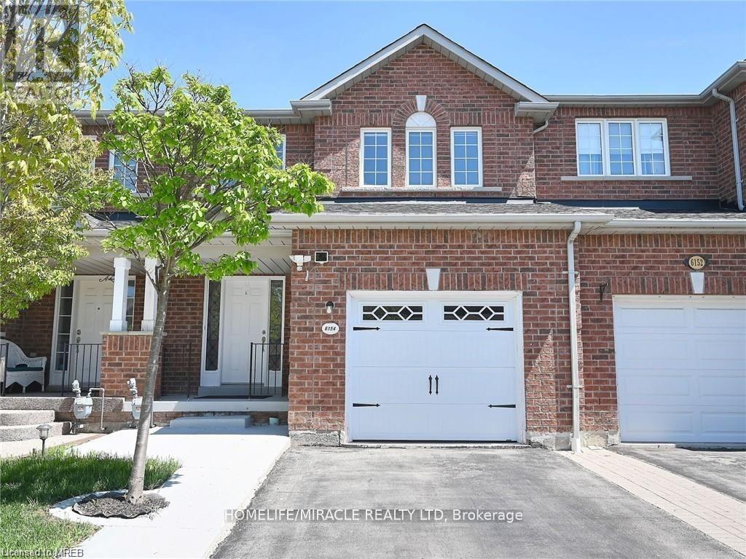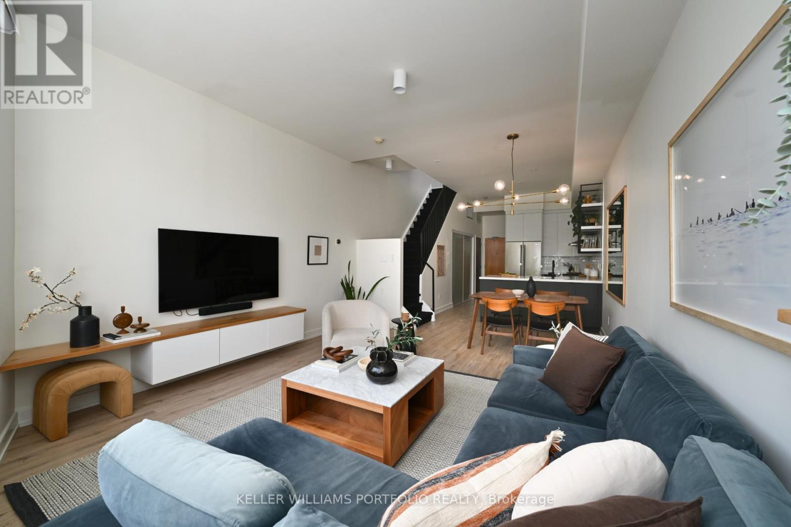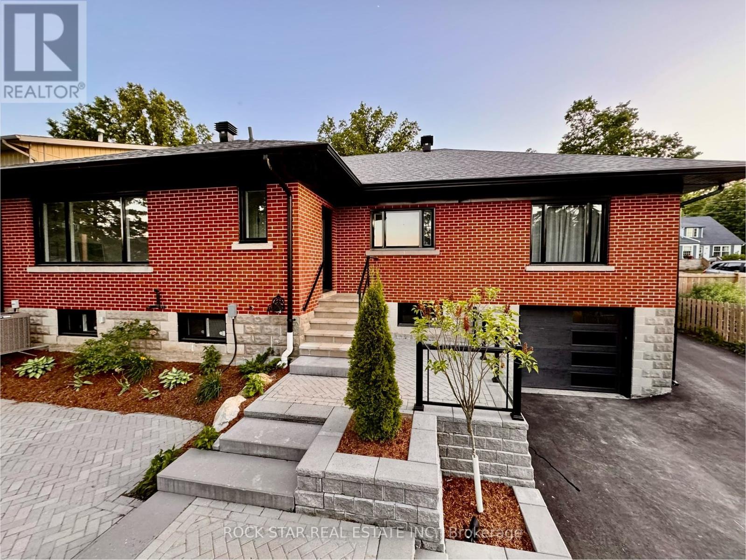1111 - 20 Harding Boulevard
Richmond Hill, Ontario
Welcome to this large, stunning, fully renovated condo in the heart of Richmond Hill. Step intoluxury with high-end finishes and impeccable attention to detail throughout. The floor-to-ceilingwindows flood the space with abundant natural light, enhancing the open and airy ambiance. Theexcellent floor plan maximizes every square foot, ensuring no wasted space. The custom chefs kitchenfeatures chic Shaker style cabinetry, custom Quartz counters and high end stainless steelappliances. Enjoy an extra touch of luxury and convenience with a HUGE walk in closet and Full SizeLaundry. Breathtaking, unobstructed west views provide gorgeous sunsets as your backdrop. This is arare opportunity to experience sophisticated living at its finest. Welcome Home! **** EXTRAS **** Maintenance fees include ALL utilities. Centrally Located, Minutes to GO Station and YRT At YourDoor. Walking Distance To Hillcrest Mall, Multiple Grocery Stores, Richmond Hill Library, MedicalFacilities and More. (id:50787)
Royal LePage Signature Realty
714 Palmerston Avenue
Toronto, Ontario
Rare Opportunity To Own in the Annex's coveted Seaton Village! This Beautifully Renovated Home Boasts a Sun-filled Contemporary Interior and Is Nestled On a Quiet Tree-lined Street, Walkable to Trendy Shops and Restaurants, and Steps to the Subway Station and to Palmerston Public School. This is a 2 1/2 Storey, 4 bedroom , 3 baths semi-detached home. It also offers a fully finished basement W/3Pc EnSuite. Renovation complete with permits, highest quality and attention to detail. New electrical, plumbing, HVAC(ducting). Explore refined living in a sophisticated yet functional space that defines modern elegance. Two photos are virtually staged. **** EXTRAS **** New Appliances (washer, dryer, dishwasher, fridge, microwave, electric range), light fixtures. (id:50787)
Right At Home Realty
1413 - 320 Richmond Street E
Toronto, Ontario
Welcome Home to The Modern on Richmond! Rarely offered 825sqft Sun Drenched Corner Suite with 2 Bedroom, 2 Bathroom with Gorgeous unobstructed City Skyline and Exquisite Sunset Views. This Suite Features an extremely functional layout with no wasted space! Enjoy Open Concept living space, 2 Balconies, Hardwood Floors, floor to ceiling windows, separate dining area and renovated kitchen with Island, perfect for entertaining.1 Parking Space and 1 Locker Included! Relax at the Stunning rooftop Pool and BBQ Area. Centrally Located In The Heart Of Downtown, Steps To The Eaton's Centre, Business District, St Lawrence Market, Grocery, restaurants, The DVP and Gardiner and so much more!! **** EXTRAS **** Hotel Like Amenities Include - 24 Hr Concierge, Gym, Rooftop Pool/BBQ Area, Party Room, Guest Suites & Visitor Parking. Incredible Location, Just Steps To St-Lawrence Market, The Distillery District & Transit (id:50787)
Century 21 Leading Edge Condosdeal Realty
124 Pathlane Road
Richmond Hill, Ontario
Fully Automated One Of A Kind Luxury Home Offers It All! Custom Built Mansion Offers The Perfect Blend Of Elegance & Comfort With Over 5000 SQFT Of Living Space. Spacious Layout Boasts Luxury Finishes Throughout: Natural Limestone Floors In Foyer, Custom Crown Moulding, Bamboo Hardwood Floors, Gourmet Kitchen W/Granite Countertops & Custom Cabinetry, Custom Windows W/Wrought Iron Accents, Automated Lights, Alarms & Security System, Heated Driveway, Two Story Solarium With Firestone Oven To Make Delicious Meals Year Round & THE LIST GOES ON. Main-floor Features A Spacious Foyer With Spiral Stairs, Formal Living & Dining Area, Open To Above Large Family Room W/Gas Fireplace & Walkout To Solarium, Gourmet Kitchen With A Centre Island, S/S Appliances & Vibrant Breakfast Area. Second Flr Consists Of 4 Spacious Bdmrs & 3 Baths. Enormous Primary Bdrm Features A Large Walk-In Closet, 6-Piece Ensuite, Plenty Of Windows & Fireplace. **** EXTRAS **** Fully Finished Bsmt W/ 3 Entrances Ft An Entertainment Area W/ Built-in Theatre Equip, Bar, 2 Spacious Bdrms, 3-Piece Bath & Walk-up To Yard. Professionally Landscaped Backyard Ft Gazebo, Wood-burning Fireplace, Built-in BBQ & Kitchen Area! (id:50787)
RE/MAX Metropolis Realty
204 Britannia Avenue
Bradford West Gwillimbury, Ontario
3 Bedroom Semi-Detached w/Attached Garage4 Car Parking. Great opportunity First Time BuyerVery desirable Layout with walkout to backyard.There 3 Sheds backyard walkout to backyard minutes to go to the train station. Being Sold in as iscondition (id:50787)
Sutton Group-Admiral Realty Inc.
2982 Earl Street
Innisfil, Ontario
Welcome to 2982 Earl St in Innisfil! This all-brick raised bungalow offers 2,195 sq ft of total finished living space, nestled on a sprawling 1/2 acre mature lot. The property boasts a fully fenced yard adorned with mature trees, providing both privacy and natural beauty. Perfect for entertainers, the home features a huge deck ideal for gatherings and outdoor relaxation. Inside, you'll find ample space for the whole family, with well-appointed rooms designed for comfort and functionality. The home has been upgraded with smart home technology, a brand new 5-piece bathroom, and a roof that was replaced 5 years ago. Whether you're enjoying a quiet evening at home or hosting friends and family, this home offers the perfect blend of space, style, and convenience. Don't miss this opportunity to own a piece of paradise in Innisfil! **** EXTRAS **** Double car garage includes a second home office used for a private practice. Rough in for basement kitchen present. Brazilian cherry hardwood floors on the main level. (id:50787)
Unreserved
17 Father Muckle Avenue
Georgina, Ontario
This is the Perfect Home you have been waiting for!!! This Beautiful House have been taken care of for over one year now, never live in, double car garage with 4 cars parking on private driveway, no sidewalk, ""All Brick"" house, Double French Door Main Entrance, Four bedrooms on second floor with 3 full baths. 2 Ensuite, 2 Semi Ensuite.This beautiful house is bright with modern open concept design. 9' Ceiling with Office on the ground floor, Open Concept Modern Kitchen with Island, Large Living/Family Room with Gas Fireplace. Over $50K Extra Upgrade done directly from the builder, beautiful Upgraded hardwood floor through Out, Carpet Free. Large Windows through out Bring in lots of Natural Light. Laundry Room On Second Floor For Your Convenient. Large Open Space Basement offers a cold room and roughed in 3 piece bathroom waiting for you to convert into your indoor entertainment/excise room, or extra 2 bedrooms suite. Indoor access to garage. Minutes to Hwy 404, Cooks Bay, stores, restaurants, beaches, fishing and boating. Brand New Community Centre with free Drop-In Swimming and Badminton programs. Just Move In And Enjoy! Only 25 Minutes Drive To Highway 7/404 exit. 15 Minutes to Newmarket/Aurora, Save $$$!!! Don't miss out. (id:50787)
Bay Street Group Inc.
328 Darlington Crescent
Newmarket, Ontario
Rare Opportunity To Own A Home On A Quiet Street With Large Pie Shaped Lot. Bright & Spacious, Completely Renovated Detached House! Boasting a Range of Impressive Features, This Property Offers a Truly Exceptional Living Experience. A Fabulous Spacious Kitchen All Open to the Living Room with Walk Out To Private Wood Deck & Huge Backyard. New Custom Built Modern Kitchen Serves High-End Appliances, Quartz Countertops & Backsplash, Plenty of Storage Cabinets. New Engineering Hardwood Flooring On The Main Floor, Adding Elegance & Durability to the Living Spaces. 3 Generously Sized Bedrooms Are Very Bright & Have Plenty Of Storage Space. Spacious W/O Basement Apartment Has An Additional Rental Potential. It is Fully Upgraded with Newer Kitchen & Bathroom. The Professionally Landscaped Front & Backyard Are Something Incredible & Rarely Offered! Large Custom Built Wooden Deck With New Gazebo, Beautiful Wooden Flowerbeds Are Everywhere, Large Wooden Wall With Contemporary Metal Pickets Divides The Space For Separate Kids' Playground Area. The Spacious Private Backyard Is Enclosed By Towering Trees, Creating A Serene Forest-like Atmosphere Where You Can Relax & Savor Life. Approximately 1800 Sq Ft Of Living Space. This Property Really Has It All. Book Your Showing Today! **** EXTRAS **** Location Is Everything! Excellent Commute, Public Transit, 7 Min Drive To Go Station, Best Schools (3 Min Drive To Catholic & Public Schools), Restaurants & Shopping (5-10 Min Drive To Costco, Upper Canada Mall, Grocery Stores & Much More) (id:50787)
Homelife New World Realty Inc.
4202 - 7890 Jane Street
Vaughan, Ontario
Welcome To Transit City 5 Condos By Centre Court! price to sell Why Rent When You Can Own. This Unit Is A Beautiful 2 Bedroom plus 2 full bath With Floor to Ceiling Windows, Open Concept Combined Living/Dining For Functional Purpose. Laminate Throughout Entire Unit Plus Model Design Kitchen with B/I Appliances. Large Balcony with Unobstructed View of the Toronto Skyline! Located Steps Away From Vaughan Metropolitan Station With Easy Access To HWY 400 & 407. Close To Malls, IKEA, Costco, Wal-Mart, Hospitals, And York University Is Just Two Subway Stops Away! **** EXTRAS **** An array of world-class amenities, including a 24-hour concierge, Hermes-furnished lobby, indoor running track, state-of-the-art fitness center, squash and basketball courts, rooftop oasis featuring an infinity pool and luxurious cabanas. (id:50787)
RE/MAX Ace Realty Inc.
1702 - 3220 Sheppard Avenue E
Toronto, Ontario
This spacious and modern unit offers a functional layout with 9ft ceilings, large interior living + balcony. All rooms are sun filled and has good ventilation. Open concept living and dining room with floor to ceiling windows. Two, very spacious bedrooms with excellent unobstructed views, master bedroom has walk-in closet. Lot of upgrades such as upgraded washrooms, kitchen with backsplash, modern faucets, island etc. Carpet free unit which comes with one parking and locker. Excellent amenities including Guest suite/theatre rm/Children's play rm/private business rm/Game rm-Library/Fitness Centre Saunas/party rm! Security-Concierge. Close to all the amenities, neat to Walmart, lots of restaurants, grocery stores etc. Few mins to Fairview Mall or Scarborough Town center, Few mins to Hwy 401, TTC right at the doorstep. Super convenient location !!! (id:50787)
Right At Home Realty
102 Centre Street N
Oshawa, Ontario
Stand alone Building Residence with a Commercial/Industrial Unit currently Convenience Store with2 Apartments/2 Kitchen/2.5 Washrooms with separate meters in a Busiest Location surrounded by high Rise Apartment Buildings, Government Office Buildings, and Durham Police Central in Heart of Oshawa Downtown. Anyone wants to do a profitable Family base business with an additional income, this property may perfect. Convenience Store has Lotto, ATM Machine, Grocery Items, soft drinks, Walking Cooler, & Much more. All the Store stocks are not included but negotiable. Buyer has to verify all the zoning from the City. **** EXTRAS **** Coolers, Shelves (id:50787)
RE/MAX Ace Realty Inc.
58 Goskin Court
Toronto, Ontario
Location ! Location ! A Perfect Starter Home! Updated 3+1 BR Freehold Townhome Located In A VibrantCommunity and Child Friendly . This Neighborhood Offers A Perfect Blend Of Urban Amenities AndResidential Tranquility. Discover Diverse Dining options, Shopping Centers And RecreationalFacilities just minutes away . A Decent Size Backyard To Relax & Entertain Friends & Family! CloseTo Private, Public, And Catholic Schools. Close to Park & Recreation! 2 Minutes Walk Away To PublicTransit & Minutes Drive To 401 & Many More Amenities. Ideal For In-Laws. Come & See Yourself.Currently Generating A Substantial Rental Income And Excellent investment Opportunity for Investorsas well ! (id:50787)
Homelife Galaxy Real Estate Ltd.
536 Montrave Avenue
Oshawa, Ontario
Welcome To This Charming Home In A Desirable Neighbourhood With 3 Bedrooms, 2 Bathrooms And An Array Of Features. This Property Offers Comfortable Living In A Convenient Location. As You Step Inside, You Will Immediately Notice The Inviting Ambiance And The Abundance Of Natural Light That Comes Through The Bay Window. The Layout Seamlessly Integrates The Kitchen, Dining And Living Areas Providing The Perfect Spot For Entertaining Guests Or Relaxing With Family. The Spacious Lower Level Has Everything You Would Want In A Basement: An Office And A Recroom With A Minibar. The Deck Coming Off The Dining Room Has A Serene View Of The Backyard And Pool Which Makes A Perfect Spot To Unwind And Enjoy Your Morning Coffee Or Relax In The Evening After A Long Day! **** EXTRAS **** Former Backyard Garage Converted Into a Workshop/Pool House. Electric Fireplace in Living Room. Original Lead Glass Bay Windows. Kitchen Cabinets 2019, New Front/Back Deck w/pergola, House & Garage Have Metal Roofs, Above Ground Pool & ACC. (id:50787)
Century 21 Leading Edge Realty Inc.
147 Manse Road
Toronto, Ontario
Welcome To Perfection! 147 Manse Is A Custom Built Home With Nearly 5000 Sqft Of Living Space. This 4+4 Bedroom Home Is Exquisite Top To Bottom. Fully Finished Basement With A Separate Entrance, A True Gourmet Kitchen Designed In 2023. Open Concept Entry & Layout. EV Tesla Charger, Pot Lights Throughout Exterior, California Shutters/Zebra Blinds, Two 200 Amp Panels. Updates: Most Windows '17, Kitchen '23. Security Camera System '21, Basement Finishes '22 , Basement Wayfair Sauna '22, Exceptionally designed Inground Swimming Pool & Heated Shed Space & Tiki Bar Fall '22, Driveway interlocking '23, Backyard interlocking '22. Property Backs On To Abbey Ravine and has 3 Gazebos! This Exceptional Home Is Located Conveniently In Toronto's Desired West Hill Community. **** EXTRAS **** Security CCTV Cameras, EV Tesla Charger, Exterior Aluminum Gazebo, WayFair Sauna, Pool Equipment (excluding vacuum), 2 Existing Fridges, 2 Existing Stove Tops, 2 Existing W/D & Mini Fridge On Main Floor Kitchen. Near Schools, Shopping & 401 (id:50787)
Century 21 Percy Fulton Ltd.
88 Cathedral Drive
Whitby, Ontario
Welcome Home to 88 Cathedral Dr a beautifully updated and meticulously maintained home nestled in a highly sought after pocket in North Whitby. This stunning property offers an exceptional living experience with its modern features and thoughtful design. Inside, you will find three spacious bedrooms and three luxurious bathrooms. The primary bedroom is a true retreat, featuring a massive walk-in closet with thousands of dollars spent on custom built-ins, and a lavish 5-piece ensuite bathroom. The entire home has been freshly painted, presenting a clean and contemporary ambiance. Updated quartz countertops in the bathrooms add a touch of elegance, while pot lights on the main level and high-end luxurious light fixtures throughout the home provide a warm and inviting atmosphere. Outside, the generous-sized backyard is perfect for outdoor activities and relaxation. The property is just steps away from Cathedral park, it's ravine and trails. Incredible location, surrounded by top schools, close to groceries, Starbucks, Highway 401, Highway 407, and Highway 412. Don't miss the opportunity to make this exquisite property your new home. (id:50787)
RE/MAX Hallmark Realty Ltd.
19 Deekshill Drive
Toronto, Ontario
Recharge at home with a dip in the inground heated pool. Hang out poolside in the beautiful landscaped garden patio. Entertain on the large deck overlooking the yard and pool. perfect for those summer entertaining events. This four-bedroom three three-bathroom home is perfect for a large family or a smaller one that requires home offices. Quiet street with friendly neighbours. Great family home. Updated over the years. Featuring a large kitchen that is perfect for family get-togethers, Talk about counter space and storage.!! Finished basement with a separate entrance. This meticulously kept home of 38 years of happy memories is ready for its next owner to love. Large basement rec room perfect for family entertainment **** EXTRAS **** In-ground irrigation system front and back, Landscaped yards, close to the go train, shopping and the 401. Shot distance to the water from that features trail and a Beach. (id:50787)
Royal LePage Estate Realty
12 Donewen Court
Toronto, Ontario
Perched at the Top of a Quiet, Cul-de-sac. High Raised Bungalow with a West View. Renovated Kitchen (2016) with Walkout to Deck (2019). Windows (2017) & Roof (2016). Upper Level Rewired. This Delightful Home is Bright/Freshly Painted & Move in Ready! The Lwr Lvl Bedroom could be used as an Excellent Home Office with an Exceptionally Large Window & New Broadloom. Porcelain Tiles in Recreation Rm + Stone Woodburning Fireplace. The Rear of the Yard is Over 90 ft Wide! ** Public Open House Sat/Sun (July 6/7) 2-4 pm ** **** EXTRAS **** S/S Fridge, S/S Dishwasher, Stove, Workshop Table, All Window Coverings, All Light Fixtures (excl. DR) (id:50787)
Royal LePage Signature Realty
51 Berkindale Drive
Toronto, Ontario
A Stately Building With The Pedigree Of An 18th Century European Chateau. Very Well Maintained, Ideally Situated On An Extra Wide Lot In The Coveted Bayview & York Mills Area, Close To Edwards Gardens, Rosedale Country Club & The Bridle path. Stunning Mix Of Old World European Elegance & Contemporary Flair! Uncompromising Quality! Exceptional Value W/ Over 8000 S.F Of Pure Luxury Living Space! Absolutely Your Dream House! **** EXTRAS **** Array Of Marbles And Smart Home Wiring, Oak Hardwood Floors And Beamed Ceilings, Wainscoting, And Custom B-Ins! Boasts An Elevator W Access To All Levels. Gourmet Kitchen, Top Of The Line Appliances &Pantry Is A Chef's Dream! (id:50787)
Royal LePage Peaceland Realty
3609 - 361 Front Street W
Toronto, Ontario
Located at Blue Jays way & Front st W, this 960 sqft, 2 bed plus den, 2 bath condo boasts natural light with high ceilings and floor to ceiling windows. Dynamite views in this Sub Penthouse home in the sky!! Located on the 36th floor, discover city views from your private 247 sqft wrap around private terrace with Sunset views. The amenities in this building provide resort style living with gym, indoor pool, party room, including a rock garden/waterfall with lounge area overlooking the CN tower and skydome (rogers centre). Just minutes to The WELL, Sky dome, CN Tower, Queen St, King St, and minutes to the financial district and TIFF. Offers Anytime, Come and get it! Open House Sat June 6th & Sun June 7th 3:00-05:00pm **** EXTRAS **** Amenities include: Ground floor rock garden and BBQ area. Second floor indoor pool and hot tub, party room and gym, and billiards. (id:50787)
RE/MAX Hallmark Realty Ltd.
2707 - 628 Fleet Street
Toronto, Ontario
Welcome to the sophisticated and elegant West Harbour City luxury waterfront living at its finest. This suite perfectly blends elegance and comfort, offering breathtaking Southwest views of the lake. It features marble bathrooms, stainless steel appliances, custom-built closet organizers from California Closets, and 9-foot ceilings, adding luxurious touches throughout. The suite has been recently upgraded with top-of-the-line new flooring.Perfectly positioned, this home is just steps away from West Block Shops (Loblaws, Shoppers, LCBO), vibrant markets, and eclectic restaurants. With TTC at your door, you are just a short ride from the financial district, Queen's Quay, and Torontos waterfront parks and trails.Excellent amenities include a 24-hour concierge, visitor parking, guest suites, a pool and hot tub, a fitness studio, a movie theatre, a party/meeting room, and a lake-facing terrace.Included: Fridge, stove, dishwasher, microwave range hood, stacking washer and dryer, electric light fixtures, window coverings, all closet organizers, a corner shelf in the bathrooms, and a heat pump. **** EXTRAS **** Parking/Locker Included. Stainless Kitchen Appliances: Microwave Range Hood, Dishwasher, Fridge . Full Size Front Load Washer/Dryer. Custom Closets. Light Fixture (id:50787)
Right At Home Realty
77 Wells Hill Avenue
Toronto, Ontario
Discover a meticulously renovated 5-bedroom detached home on a large, tree-filled lot in one of the most sought-after streets in the Casa Loma enclave. This elegant residence has been completely transformed and features modern amenities throughout. The third floor has been redesigned to include 2 additional bedrooms and a spacious office/home work area. The large primary bedroom boasts a walk-in closet, ensuite bath, and a large terrace overlooking the backyard. Nestled in a mature, verdant, low-traffic area, the home offers both privacy and convenience. It boasts contemporary finishes and impeccable design, along with a 2-bedroom apartment in the basement, a huge backyard, and a garage. The property is within walking distance to top private schools like St. Mikes, BSS, and UCC, as well as the St. Clair West subway stop. Nearby amenities include Loblaws, ravine trail and the Forest Hill Village. With updates to the plumbing, electrical, heating systems, and roof, this home ensures modern comfort and reliability. Don't miss this opportunity to enjoy the charm and comfort of this exceptional home, where convenience and luxury seamlessly blend. **** EXTRAS **** All new soffit, fascia, eavestroughs, and front siding. New slab, waterproofing of exterior walls, insulation and vapour barrier. 2 Hydro meters. Seller and LA do warrant basement retrofit. (id:50787)
Sotheby's International Realty Canada
95 Woodedge Circle
Kitchener, Ontario
Public Remarks: Backing Directly Onto Tartan Park You Will Find This Modern 3 Bed, 2.5 Bath Townhome. Boasting An Open Concept Main Living Style, You Are Immediately Drawn To The Tree Filled Backyard Where You Can Enjoy Plenty Of Afternoon Sunshine On The Deck. The Upper Floor Offers A Specious Primary Bedroom At The Back Of The Home With Lots Of Closet Space And A Beautiful Ensuite. The Other 2 Bedrooms Are Good Sizes And Share A Modern Bathroom With Tub/Shower. The 8’ Height Basement Offers Loads Of Natural Light Pouring In Through Large Egress Windows, And High Efficiency Equipment, Including HRV, Heat Recovery Drain, Sump Pump, Condensing Hot Water Tank. In The Surrounding Area You Will Find Huron Community Centre, Public And Catholic Schools, And A Great Sense Of Community. (id:50787)
RE/MAX Escarpment Realty Inc.
19 Amanda Street
Hamilton, Ontario
West Mountain quiet court neighbourhood detached 3-level back split house. The upper level features 3 bedrooms and brand new 5 pieces full bathroom. The main floor includes a living room, dining room, breakfast area and kitchen, with a side entrance to the backyard. The lower level offers a large recreation room large window, a laundry area, a bedroom and another bathroom with a separate walk-out entrance. The garage has a remote opener and access to the spacious backyard with a shed. Conveniently located near Mohawk College, Hillfield Strathallan College, St. Joseph's Healthcare, St. Charles Adult Continuing Education, public transit, shopping centers, parks, and libraries. Great home with income potential. Don't miss out! (id:50787)
1st Sunshine Realty Inc.
610 Upper Ottawa Street
Hamilton, Ontario
Location! Location! Location! Investors & First Time Home Buyers, welcome to 610 Upper Ottawa St situated in the heart of Hamilton Mountain. This 998 sq ft bungalow offers a rare opportunity to reside on the main floor, with a 2 bed 1 bath, all the while having a completely separate entrance and access to a full sized 918 sq ft basement dwelling. Perfect for in-law suite or savvy investors. This unique layout exceeds convenience and privacy for both dwellings, and comes complete with a beautiful walk out deck, oversized backyard, and up to 5 parking spots. A MUST SEE!!! (id:50787)
Right At Home Realty
25 Lindsay Drive
Haldimand County, Ontario
Step into luxury with this meticulously renovated home featuring a brand-new designer kitchen complete with custom cabinets, a spacious kitchen island and beautiful granite countertops. The kitchen is a chef's dream with under-cabinet lighting, a tile backsplash, and high-end appliances including an induction oven and built-in microwave. Entertain effortlessly with a double patio door leading to a backyard oasis boasting an above-ground pool and a relaxing deck, perfect for summer gatherings. The main floor also features a convenient 2-piece bathroom, laundry room, and garage access. Enjoy the ambiance of cathedral ceilings and pot lights throughout, enhancing the modern aesthetic. The finished basement offers a spacious family room/ office space or potential fourth bedroom, along with a large 3-piece bathroom for added convenience. Located in the charming community of Caledonia, enjoy proximity to the serene Grand River, scenic parks and trails, well-rated schools, and all amenities. (id:50787)
Royal LePage State Realty
55 Bellhouse Avenue
Brantford, Ontario
One Year New Spacious Townhouse Constructed By Empire, 1643 Sq Ft, Located In The Family Friendly Neighborhood Of West Brant. 3 Bedrooms, 2.5 Bathrooms, Only A 10 Minute Drive To Downtown Brantford. The Main Floor Offers A Front Foyer, A Washer & Dryer In The Laundry/Mud Room, A Single Car Garage, And A Mechanical Area. Kitchen On The 2nd Floor W/ A Center Island, A 10' X 6' Deck To Enjoy Your Breakfast On, A Great Room W/ Tons Of Natural Sunlight & A Bright Sunlit Corner Home Office. The Third Floor Has The Primary Bedroom, Which Comes With A Balcony, 3-Piece Ensuite & A Cavernous Walk-In-Closet! Other Two Bright Bedrooms Share The Public 4-Piece Washroom (id:50787)
Right At Home Realty Brokerage
1503 - 7 Michael Power Place
Toronto, Ontario
Located just steps from the Islington subway station, this beautifully renovated 2-bedroom, 2-washroom condo is the perfect place to call home. Each bedroom features floor-to-ceiling windows, providing ample natural light. The master bedroom comfortably fits a king-size bed and boasts a private ensuite washroom. Upgraded with smooth ceilings, pot lights throughout, and Google smart home integration, including automatic blinds, lights, and 2 Nest thermostats, this is the modern smart home you've been dreaming of. The stunning chef's kitchen includes granite countertops, a double under-mounted sink, a full-size stove with a convection oven, a French door fridge, and a rare kitchen window that floods the space with natural light. The living room's floor-to-ceiling window opens up to views of greenery and lake Ontario. Its convenient layout has zero wasted space and is perfect for entertaining. The cozy dining area is ideal for sharing a meal. Explore Bloor Street using the newly built bike path, connecting you to shops, restaurants, High Park, Downtown Core and Lakeshore. Enjoy the freedom of easy subway access to downtown Toronto, bypassing traffic and making your commute a breeze, and the Kipling GO station when travelling outside of the city. Seamlessly travel to other parts of the city with quick access to the 427, 401, and Gardiner. Say goodbye to utility bill stress, as hydro, water, heat, and A/C are A L L - I N C L U D E D in the maintenance fee, ensuring a hassle-free lifestyle! The area is rapidly transforming with the new Etobicoke Civic Centre currently under construction at Bloor St W and Kipling St, featuring exciting new community amenities like multiple swimming pools, fitness studios, a gymnasium, a walking/running track, a library, an art gallery, and office spaces, making it a vibrant and dynamic place to live. Don't miss this rare opportunity to make this beautiful condo your home today! **** EXTRAS **** 2 Google Nest Hubs, 1 Google Nest Speaker, 2 Google Nest Thermostats, all remotes for blinds, smart bulbs for the kitchen and living room, and smart switches for bedroom and living room pot lights,1 Google Chrome Cast, 2 TV wall mounts. (id:50787)
Right At Home Realty Investments Group
7 Gavin Drive
Freelton, Ontario
Picture yourself in this serene setting enjoying the peace and quiet at this stunning Raised Bungalow, perfectly nestled in a peaceful enclave of Freelton, Ontario. Showcasing a sizable interior living area of 4800 sq. feet, this top-tier 3+2 bedroom, 3.5 bathroom home delivers an exceptional living experience. At just 7 years old, it offers a ideal blend of timeless character and modern convenience. Three large bedrooms are located upstairs, with an additional two downstairs, providing ample space for family and guests. The homes open concept main floor integrates beauty with function, offering an airy, effortless flow between spaces. The Primary suite is an escape, complete with a cozy fireplace, large closet, and a luxurious ensuite that opens onto a back deck. Relish in the comfort of the Barzotti kitchen and mudroom bench, perfect for everyday living and entertaining. The residence comes with not one, but two, warm and inviting fireplaces assuring a cozy atmosphere all year round. Set on a sprawling acre of land, the property offers an expansive outdoor space bordered by luscious farmland, providing privacy and picturesque views. The car enthusiast will appreciate the oversized main garages, tastefully finished with epoxy flooring. A separate freestanding garage/workshop further adds to the unique offerings of this magnificent dwelling. Location is key and this home does not disappoint. With easy access to highways 6, 401, 403 and the 407, it provides the perfect blend of rural charm and city convenience. This amazing property in Freelton is elevated country living at its best. Its not just a home, it's a lifestyle. (id:50787)
Royal LePage Meadowtowne Realty Inc.
5264 Woodhaven Drive
Burlington, Ontario
Discover this Charming 4-bedroom 3-level sidesplit with spacious, Bright interiors, a modern kitchen, and a cozy living area. Features an inviting inground pool, FirePlace cozy backyard, and serene surroundings, perfect for family living and entertaining. located in south Burlington, Vibarint family neighborhood (id:50787)
Right At Home Realty
401 - 61 Richview Road
Toronto, Ontario
Calling all Investors or first time home Buyers! Experience sunlight and tranquility on the sprawling 3.4 Acre fenced backyard park of this exceptional 2 bdrm condo in the Coveted Humber Heights Area of Etobicoke. Enjoy the Vast balcony overlooking meticulously maintained grounds. Nestled in a well-managed building, appreciate amenities such as a sizeable outdoor & Indoor Pool, Games Room, Tennis court, & a playground. Proximity to the Humber River & Trails add to the allure. Seamless transportation w/ TTC, community bus, & school busses at your door step. New elevated LRT station at Scarlett Rd & Eglinton Ave W offers convenient access for navigating the city. Effortless reach to Hwy 401,427, & 400, completes the picture of a perfect home! **** EXTRAS **** Fridge, Stove, Range Hood, Washer & Dryer, Window Blinds, All Elf's.68/240 (id:50787)
RE/MAX West Realty Inc.
5 Early Apple Way
Toronto, Ontario
Welcome to this exceptional end-unit home, where comfort and convenience meet! This rare gem features a charming carport over the entrance and a fully fenced backyard, perfect for gardening, playing, and entertaining. Inside, you'll find 3 bedrooms, 2 bathrooms, and a finished basement, offering plenty of space for your family.You'll have easy access to excellent schools, expansive parks, and premier shopping, with the Shops at Don Mills just minutes away. Additionally, the 401 and DVP are nearby, making commuting a breeze. The complex offers wonderful amenities, including a playground and an outdoor swimming pool. Dont miss your chance to make this distinguished address your new home! **** EXTRAS **** Hot Water Tank Owned and Furnace 2019 (id:50787)
Royal LePage Signature Realty
13 Amanda Street
Orangeville, Ontario
Welcome to one of Orangeville's custom built bungalows, named the Bungalow Bunker. This house was built by Mr. Armstrong in 1954 who owned the majority of Amanda street and developed most of it. This was his custom house, that he and his family lived in. As you can imagine with a custom home builder, this house is still incredible, even to today's standards. This is an all brick and stone home that has a 50 year roof with transferable warranty installed in 2020, triple pane glass windows with extended transferable 30 year warranties all installed in 2020, concrete board double layer walls and custom trusses and joists framing in the house, just to name a few. It has an extra deep garage which will fit two vehicles at the rear of the home, plus 10 car parking which makes for a car enthusiasts dream. The entire property has been fully landscaped with almost no outdoor maintenance needed. Newly remodeled main floor and new 2024 basement renovation. The home offers 4 beds, 3 baths, and an open concept main floor accompanied by main floor suite. The kitchen has black stainless steel appliances, white quartz counters and a porcelain tile floor which all over-look the backyard patio. Main floor primary suite has a walk-in custom closet, including a resort style ensuite washroom. Laundry in main floor mudroom, conveniently close to all bedrooms. Walk-out basement with interior access from garage. All 3 washrooms are newly renovated. The exterior interlock patio was redone in 2023 and has a dedicated spot for a hot tub. Front stone courtyard which provides parking for those busier days of the week and a newly paved 2024 driveway. Beautifully manicured gardens front and back. The home is situated amongst many other newly renovated custom homes, walking distance to downtown Orangeville. Highways 9 and 10 are also just minutes away making this an easy to commute to the city while still having your own quiet oasis. Let your friends and neighbours be envious of your new home! (id:50787)
Rock Star Real Estate Inc.
92 Colonel Danforth Trail
Toronto, Ontario
Step Into The Timeless Charm Of This Mid-Century Modern Farm-Style Masterpiece, Meticulously Maintained Since 1948. Nestled On Over Half An Acre Of Secluded Land, This Beloved Treasure Is Surrounded By Bespoke White Picket Fencing And Lush Foliage, Ensuring Ultimate Privacy And Serenity, While Offering Picturesque Views Of The Ravine Across The Way. Indulge In The Seamless Vistas Of The Tree-Lined Backyard Haven, Showcasing A 20x40' In-Ground Pool, Stone Patio, Raised Deck, And Custom Double Car Garage. This Versatile Space Is Ideal For Multi-Generational Living Or A Tailored In-Law Suite. Boasting 4+2 Bedrooms, 3 Spa-Inspired Baths, Dual Living Areas, And An Ambiance That Exudes Homeliness. Whether Preserving Its Timeless Features Or Envisioning A New Masterpiece Tailored To Your Taste, This Property Offers A Blank Canvas. Embrace The Expansive Outdoor Space, Perfect For Dining Alfresco, Leisurely Walks, Or Soaking Up The Sun In Your Private Sanctuary. Located In An Esteemed Enclave Of Custom Homes, Colonel Danforth Trail Promises A Coveted Lifestyle. With Easy Access To Upscale Amenities, Top-Rated Schools, And Colonel Danforth Park Trails Leading To Lake Ontario, Convenience And Adventure Awaits. **** EXTRAS **** Rediscover The Charm Of Yesteryear, Where Enduring Foundations And Cherished Memories Invite Your Creativity. Welcome Home To Colonel Danforth Trail, Where Every Day Feels Like A Getaway! (id:50787)
Keller Williams Advantage Realty
6154 Rowers Crescent
Mississauga, Ontario
Fabulous freehold Townhomes near Heartland center & Easy accessible to go station 401, 403, 407 ETR. Very elegance & refreshingly beautiful Large 3 bedroom & 2 1/2 Washroom, Kitchen with fully upgraded quartz kitchen counter tops/bathrooms, backsplash, upgraded potlights, upgraded blinds with all stainless appliances and washer dryer. Easy access to backyard & Home through garage with separate entry. Big size master bedroom with 4pc bathrooms w/closet. All 3 bedrooms are decent size big with closet. Central air conditioning. Central humidifier Etc. Great Layout And very Clean & Quite Location. (id:50787)
Homelife Miracle Realty Mississauga
206 - 250 Royal York Road
Toronto, Ontario
Chic Modern Townhouse In The Heart Of Desirable Mimico. Enjoy Beautiful Views Of Toronto's Skyline And Lake Ontario from the Impressive Rooftop Patio and two Balconies. Open Concept Kitchen/Living Area. Upstairs Laundry, Primary bedroom with walk-in closet. Low property maintenance fees. Convenient underground parking space. Walk To Groceries, Shops, Restaurants, Parks, The Lake And Mimico Go Station. Gardiner Expy Is Just Minutes Away. See Virtual Tour! (id:50787)
Crescent Real Estate Inc.
208 - 235 Medland Street
Toronto, Ontario
Welcome to The Medland Lofts. An Art Deco building (1920) and former Social Club housing only 10 striking residential units. Set within an intimate, pet-friendly boutique building, Loft 208 offers a rare blend of exclusivity, community, and cosmopolitan living, making it an urban sanctuary unlike any other. Its expansive ~1200 sq ft total living area (unit + terrace) over two floors is flooded with natural light, accentuating the high ceilings (10' & 9.6'), spaciousness and serenity. With ~$100,000 invested in renovations (2019), Loft 208 impresses with thoughtful and current style. The kitchen, with custom millwork, gas stove, KitchenAide refrigerator, quartz countertops, additional pantry storage and on-point open shelving is a haven for culinary enthusiasts. Large open concept main floor is perfect for hosting a big group for dinner or movie night. Or head to the 211 sq ft terrace! Equipped with a gas barbecue, it beckons for outdoor gatherings under the city sky. Primary suite level fits a king and offers an extra large walk-in closet and ensuite 4pc bath. +1 for an office or workout gear! To complete the package, is an owned and private full GARAGE with automatic door and additional storage loft. One of only 4 garages. Rare for a condo unit! Store bikes, canoes, hobbies and never worry about finding a spot to park! There are no units above or below you, and no views of other condos! Unit 208 has all of the benefits of a house with the conveniences of a condo with low maintenance fees. Surrounded by artisanal restaurants, the best coffee, LCBO, and an array of specialty and convenient shops, Loft 208 is a hub of urban activity. Stroll through verdant expanses of neighbourhood to High Park, Humber River, dog parks and community centres.The Lake, Hip Geary St, Roncesvalles, Bloor West Village, & Stockyards at your doorstep. Commuting is a breeze with close proximity to TTC, UP express, 401 and QEW. **** EXTRAS **** Custom blinds throughout. Nest Thermostat, Custom TV Unit. Walk score of 97%. Grocery, Dining, Entertainment,Shopping, Hardware,Pharmacy, Dry cleaner all outside your door. INCREDIBLE location! (id:50787)
Keller Williams Portfolio Realty
501 - 30 Baseball Place
Toronto, Ontario
Discover modern living in this stunning 1,160 sq.ft. corner unit in vibrant Riverside. This 3-bedroom, 2-bathroom condo combines style and functionality. The open layout showcases a sleek kitchen island with quartz countertops and stainless steel appliances. Floor-to-ceiling windows flood the space with light, leading to a balcony that spans the length of the unit perfect for entertaining. The primary suite offers a luxurious 3-piece ensuite, a walk-in closet, and private balcony access. The versatile third bedroom can be a guest room, nursery, or an office. Immerse yourself in Riverside's charm with parks, trendy restaurants, and art installations. Minutes from The Distillery District and Financial Core, with easy access to DVP and public transit. This move-in ready condo includes one parking spot, a locker, a rooftop pool, 24-hour concierge, and a gym. **** EXTRAS **** Slide-In S/S Fridge, S/S Gas Range, Built-In S/S Microwave, Built-In Dishwasher(Matches Cabinets); Stacked Washer and Dryer; All Electric Light Fixtures and Window Coverings. (id:50787)
Royal LePage Real Estate Services Ltd.
3508 - 12 Gandhi Lane
Markham, Ontario
Landmark Building in HWY7,Rarely Available High Floor; Gorgeous Unobstructed South View From Living Room & Br; Functional Layout. Granite Counter Top And Backsplash. Viva Transit At Doorsteps, Minutes To Hwy 404/407. Restaurants, Banks and Plazas Nearby. 9' Ceiling W/Spacious 1+1 Bedroom Unit. (id:50787)
RE/MAX Excel Realty Ltd.
909 - 89 Mcgill Street
Toronto, Ontario
Luxury Tridel ""Alter"", 1 Bdr+Den Unit With 2 Bath, Den Can Be Used A 2nd Jr Bdrm. Floor To Ceiling Windows, Unobstructed South Views. Large Balcony. Laminate Flooring Throughout, Granite Kitchen Countertops, 2 Min Walk To College Subway, Loblaws, Toronto Metropolitan University, University Of Toronto, Eaton Centre. **** EXTRAS **** 24 Hours Concierge, Great Amenities: Top Of The Line Fitness Lounge With Private Yoga Studio, Wet Lounge And Whirlpool, Outdoor Pool, Bbq & Terrace! Walking Score 96/100! (id:50787)
Homelife Landmark Realty Inc.
14 Colgate Court
Hamilton, Ontario
From the moment you open the door, you will feel like you've finally arrived home! Spacious main level that offers a bright and cheery welcome with plenty of natural sunlight and hardwood floors. The multi level floor plan works well for hosting, only a few steps down to the lower level - there's an amazing sized family room and 3pc bathroom. The family room is an entertainer's dream with a wet bar, perfect for hosting gatherings and creating memories with friends and family. In-law potential or a private space for older teen/adult child with a separate entrance through the garage. The lower level has so many possibilities: a yoga space, games/playroom, den/home office, workshop, space for all of your hobbies or possibly for keeping fit in your own home gym. In need of storage space, there is more than enough here! If you have been longing for a front veranda to enjoy coffee or tea with friends, look no further, you have found the one! However, there is something so serene and calming about a screened porch, the one in this home has become a favourite spot to catch up on some reading or to simply relax and enjoy nature. Updates include a new furnace and air conditioner installed in 2021, ensuring year-round comfort and efficiency. Located around the corner from William McCulloch Park : baseball diamonds, children's play structure, spray pad for cooling off and summer fun! Cyclists note: bike route with designated bike lanes on Upper Paradise. (id:50787)
RE/MAX Escarpment Realty Inc.
5 Victory Drive
Thorold, Ontario
A lovely and well kept beautiful with large family room, 4 generous size bedrooms. Each bedroom have access to washrooms. Master Bedroom with his and her closet. Second Floor Laundry, 9 feet ceiling and separate entrance to basement. Hardwood floor and Oak staircase, Four large windows in basement. An idea home for Family! (id:50787)
RE/MAX Millennium Real Estate
1077 Scollard Drive
Peterborough, Ontario
RARE TURNKEY TWO-STOREY WITH WALKOUT BASEMENT BACKING ONTO GREEN SPACE! Located In Peterborough's Highly Sought After Thompson Bay Estates Neighbourhood, This Immaculate Two-Storey Has Been Incredibly Well Maintained And Sits On An Elevated Sunny Lot Backing Onto Green Space. Ideally Located Steps To Thompson Bay Park, The Rotary Greenway Trail And The Peterborough Golf And Country Club! The Main Floor Offers A Stunning Open Concept Kitchen/Dining/Living Room Floor Plan With Walkout To Oversized Back Deck Centred Around Your Massive West Facing Windows Overlooking Green Space. Upstairs You Will Find Fresh Carpet Throughout The Bright 4 Bedroom Floor Plan, Highlighted By Your Large Primary Wing With 4-Piece Ensuite Bathroom And Walk In Closet Overlooking Green Space. Convenient 2nd Floor Laundry Room With Sink! The Fully Finished Walkout Basement With 3-Piece Bathroom And Wet Bar Walks Out To Your Peaceful Rear Yard. Updates Include: Concrete Patio (2024), Stainless Steel Appliances (2024), Fresh Carpet (2024), Paint (2024). **** EXTRAS **** Home Inspection Available . Don't Miss This Rare Opportunity - Book A Showing Today! (id:50787)
Psr
50 Longboat Run
Brant, Ontario
Stunning 2307 sq ft. Unique layout. The Ashleigh model built by Empire is an Energy-Star certified home, ready for your hybrid/electric vehicle with an EV charger in garage. Situated on an appealing corner lot with a charming veranda overlooking peaceful green space. As you step inside, you'll be welcomed into a spacious foyer & greeted by an inviting main level, where natural light accents the spacious interior. The seamless connection between the kitchen & family room, enhanced by a striking 3-way gas fireplace, creates the ideal atmosphere for gatherings & everyday living. The well appointed kitchen features a walk-out through oversized sliding doors. Fully enclosed by a stylish & durable vinyl fence. Upstairs, you'll find three generously sized bedrooms & a versatile loft area, perfect for an office, a play space, or your very own zen yoga retreat. Primary bedroom is complete with a walk-in closet & a luxurious ensuite that includes a glamorous soaker tub and a glass shower **** EXTRAS **** This beautiful ALL BRICK home is conveniently located close to schools, parks, shopping and easy access to all the amenities you need. (id:50787)
RE/MAX Escarpment Realty Inc.
4 Camdon Court
Tillsonburg, Ontario
This Spacious home sits in a quiet, sought after neighborhood, minutes from Glendale Highschool as well as , parks, churches, and shopping locations. Boasting 3+2 beds with 2 full bath this home has ample space for whatever you desire, whether that be a family's new home or a place to start one! The 3 level side split allows the home to flow very well with a great walkout deck on the main floor from the kitchen and beautiful bay windows in the front to allow for lots of natural light to fill the home. With plenty of space for parking the garage can be used as extra parking or storage, maybe even the man cave! Don't miss out on this beautiful opportunity. (id:50787)
Unreserved
22 Sultan Pool Drive
Toronto, Ontario
Detached 4 Level Back Split Located In Desired Area. In A Family Oriented Neighbourhood. Irregular Pie Shape Lot, Excellent For Investors Or First Time Home Buyer. Property Currently Rented To Tenant 6yrs Willing To Stay Or Vacate. The Property Needs TLC, Excellent Potential, And Room For Improvements. Close To All Amenities. No Sign On Property Buyer To Verify All Measurements. House Sold ""As Is"" Condition. **** EXTRAS **** Showing Must Be Confirmed With Tenant. Showing During Week Of July 2-7 Between 10am - 9pm. July 11+12 And July 19-24 10am - 9pm. (id:50787)
RE/MAX Ultimate Realty Inc.
35 Dayton Avenue
Toronto, Ontario
Renovated 3 Br,3Wr house w/4 seasons Sun room w/Skylight, Pot light (w/remote), heated by El. Fireplace (w/remote) is the perfect office space.Built WITH Permit! Hardwood floor, tile-NO carpet in the house. Bsmt apartment w/separate entrance & full size kitchen. Separate laundry, Cold room. Perfect Rental property in high demanded location. Foldable floor in powder room make your access to the Bsmt according to your needs. 2 more Skylights make house bright and beautiful! Master and 2nd BR's lights w/remotes. Kitchen's 2 lights and Fans w/ remotes. Oversized Deck w/Gazebo &Fan w/lights on remotes as well. Hot Tub w/music, lights works well, but ""As Is"". Gazebo above it. Extra deep 145Ft. lot! Fully fenced, Professionally landscaped w/perennial garden. No Grass. CCTV 4 cameras w/ recorder. ( As Is). 2 Sheds w/lights in it. Furnace, Tank-less Water heater, Water Proofing w/ Sump pump, Back Water valve, A/C, Driveway-All of these done 2019-2022. Gas lane for BBQ on the back porck. Window Covering. Convenient location: close to Go Train, HWYs, DT, Costco, No-Frills, Restaurants, Cafes. **** EXTRAS **** 2 Fridges, 2 Stoves, B/I Microwave, 2 Sheds, 2 Gazebos, 2 W/Ds, D/W, Electrical Fireplace w/ Remote, Existing remotes for Lights, GDO, Windows covering. Survey and Building Permit available upon request. (id:50787)
Right At Home Realty
13 Amanda Street
Orangeville, Ontario
Welcome to one of Orangeville's custom built bungalows, named the Bungalow Bunker. This house was built by Mr. Armstrong in 1954 who owned the majority of Amanda street and developed most of it. This was his custom house, that he and his family lived in. As you can imagine with a custom home builder, this house is still incredible, even to today's standards. This is an all brick and stone home that has a 50 year roof with transferable warranty installed in 2020, triple pane glass windows with extended transferable 30 year warranties all installed in 2020, concrete board double layer walls and custom trusses and joists framing in the house, just to name a few. It has an extra deep garage which will fit two vehicles at the rear of the home, plus 10 car parking which makes for a car enthusiasts dream. The entire property has been fully landscaped with almost no outdoor maintenance needed. Newly remodeled main floor and new 2024 basement renovation. This home offers 4 beds, 3 baths, and an open concept main floor accompanied by main floor suite. The kitchen has black stainless steel appliances, white quartz counters and a porcelain tile floor which all over-look the backyard patio. Main floor primary suite has a walk-in custom closet, including a resort style en-suite washroom. Laundry in main floor mudroom, conveniently close to all bedrooms. Walk-out basement with interior access from garage. All 3 washrooms are newly renovated. The exterior interlock patio was redone in 2023 and has a dedicated spot for a hot tub. Front stone courtyard which provides parking for those busier days of the week and a newly paved 2024 driveway. Beautifully manicured gardens front and back. The home is situated amongst many other newly renovated custom homes, walking distance to downtown Orangeville. Highways 9 and 10 are also just minutes away making this an easy to commute to the city while still having your own quiet oasis. Let your friends and neighbours be envious of your new home! **** EXTRAS **** 200 amp electrical panel, 2024 basement windows, 2021 water softener, 2021 reverse osmosis system, 2024 A/C, Hot tub electrical rough in, central vac system rough in, electrical for basement projector, 10 car parking, garage door opener. (id:50787)
Rock Star Real Estate Inc.
99 River Road
Brampton, Ontario
Nestled in a private cul-de-sac, this picturesque cottage-style bungalow offers a rarely available prime ravine lot that combines the tranquility of country living W/conveniences of city life. Situated in the heart of the city, the property boasts a stunning private oasis W/views of the serene Credit River, yet remains close to all amenities & hwy's. The home welcomes you W/charming bay windows that showcase breathtaking views, complemented by hardwood floors in the living &dining. Kitchen recently updated W/laminate floors, white cabinets, modern LG S/S appliances, & a stylish backsplash. Additionally a convenient side entry door from the carport. The walk-out basement features a 3-pc bathroom & above grade bay window. Outside, the property is an entertainers dream W/a gazebo, brand-new deck, shed, & a staircase that descends to the second level of the backyard. Here, a hike path leads to a cozy riverside sitting area equipped W/fire pit& 3 deck chairs to relax by river. **** EXTRAS **** includes APPROVED plans & permits to take down existing garage/carport to build a retaining wall & construct a new structure. This home is being sold in \"as is\" condition. A/C & furnace OWNED, both just 3 YRS. Hot water tank 5 YRS - OWNED (id:50787)
Royal LePage Meadowtowne Realty








