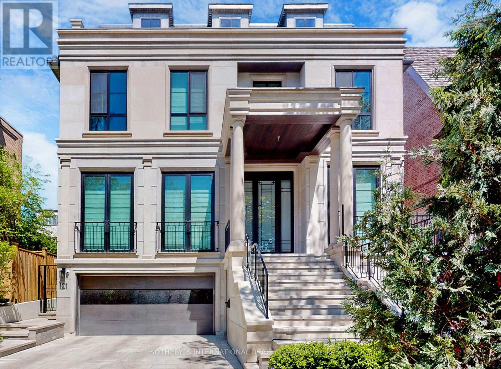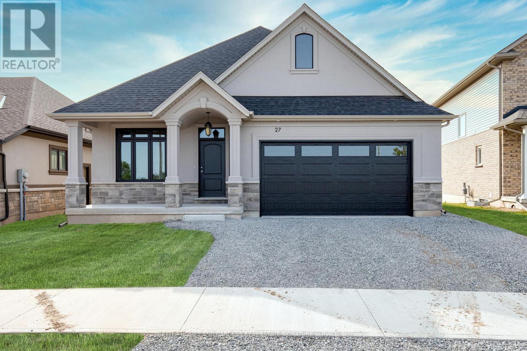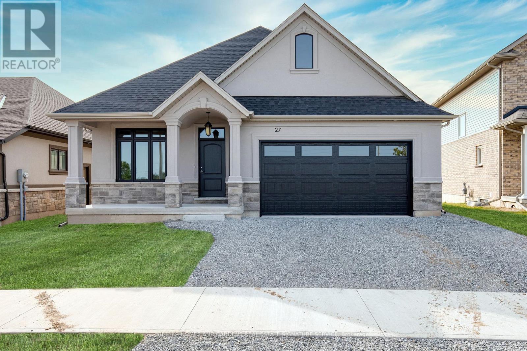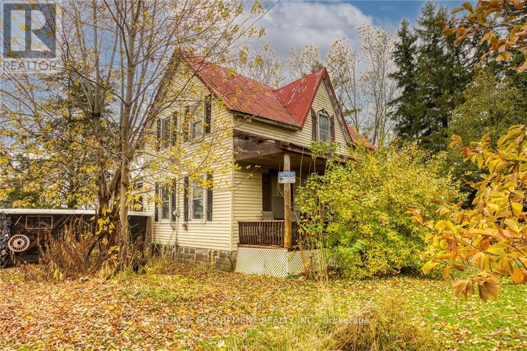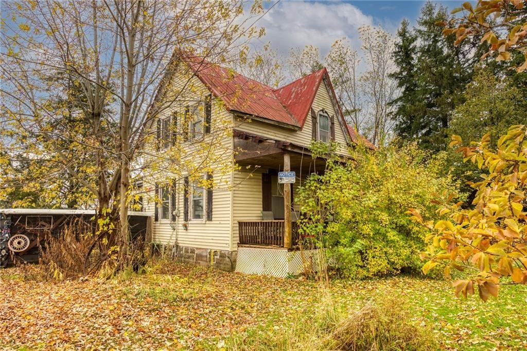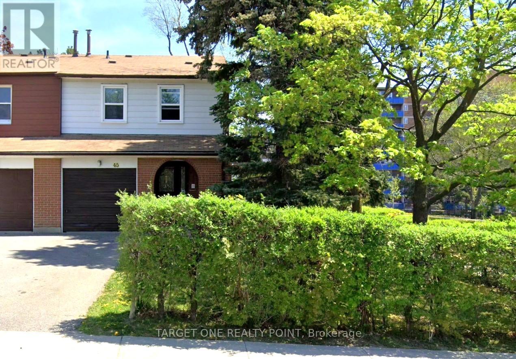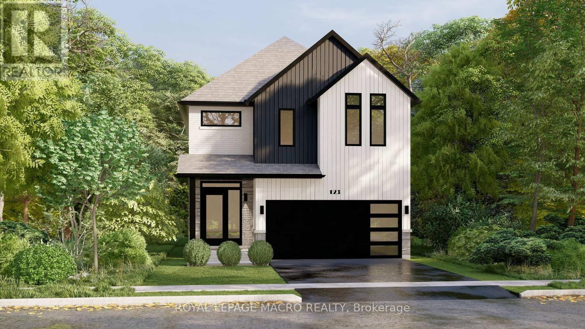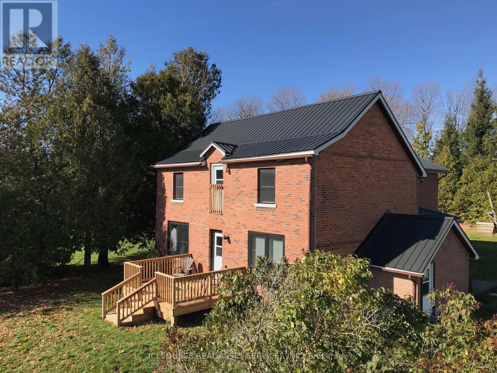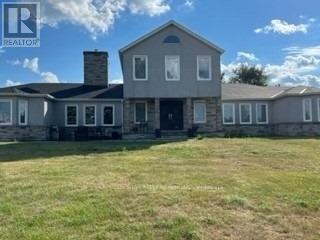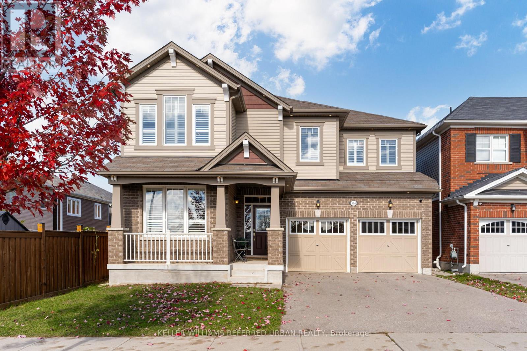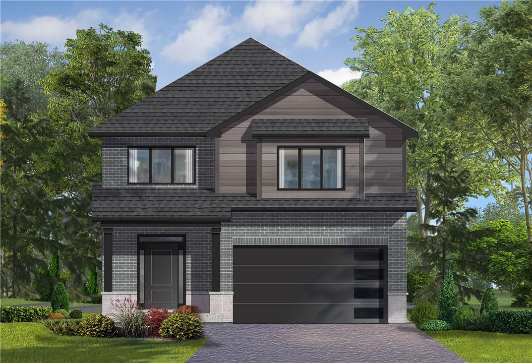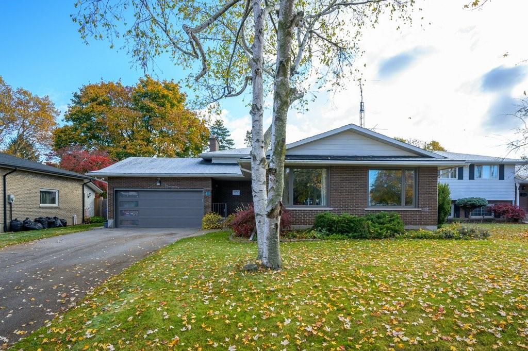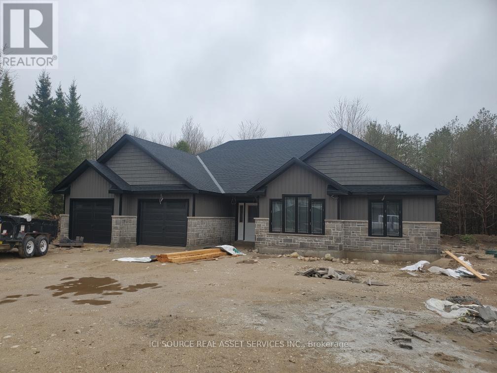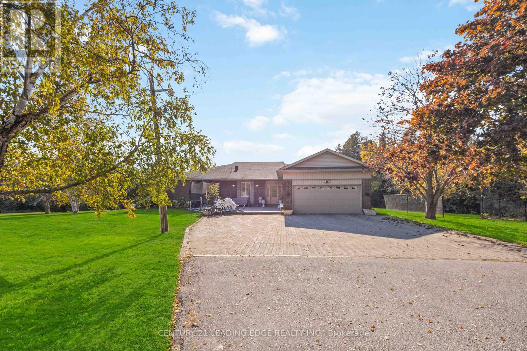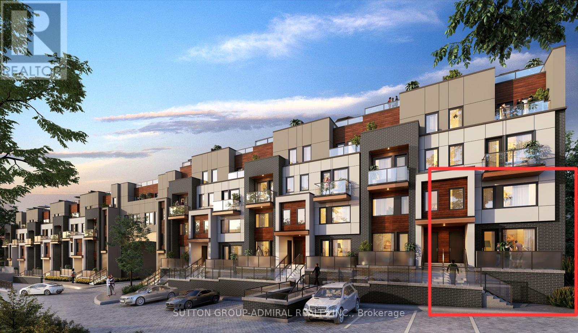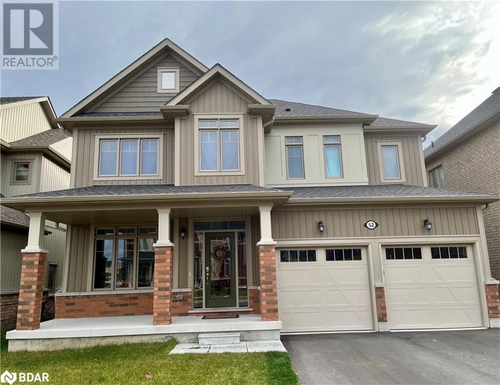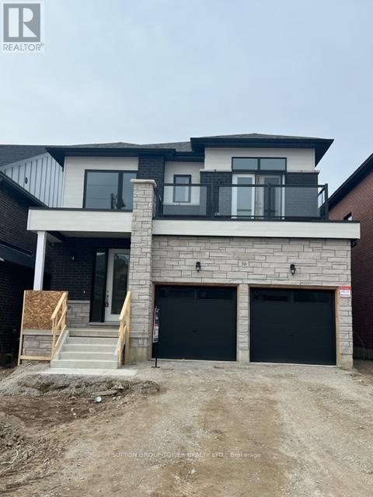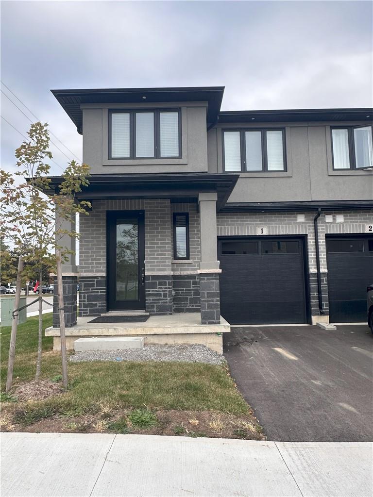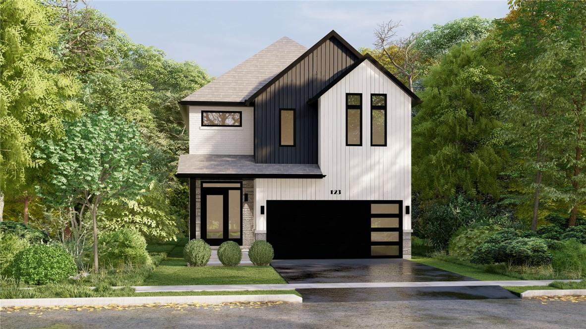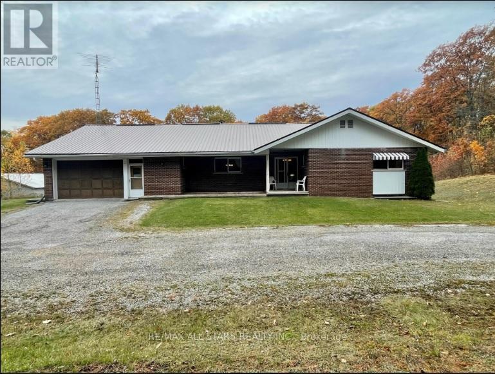101 Dunloe Road
Toronto, Ontario
Move-in Luxury in Forest Hill South. Appx 7,629 sf New Custom. Lorne Rose Architect & Nazem Rose Interior. Opulent finishes & exquisite craftsmanship adorn modern fine living in an affluent community with urban amenities & top-rated schools. Limestone Exterior. Outdoor Kitchen. Pool w Waterfall. Natural Stone Patio. Outdoor Sound & Lighting sys. Double AC/Furnace/HWT. Generator. Irrigation. SnowMelting. Home Automations. Smart Curtains.16 Cameras. Cambridge Elevator. 12 ft Ceilings. 25ft Carrera & Dolomite Marble Foyer. Mahogany Ent. White Oak Hardwood Flr. Radiant Flr Heating. Classic Crystal Panels. Premium Doors/Windows. State-of-Art Cabinetry Systems. Polk Audio & B/I Speakers. Designer Chandeliers & Prolight LED. Four Ensuite w Dream Walkin Wardrobes. + Nanny Ensuite. Glass Wine Cellar. Media Rm. Party Lounge w B/I Bars. 2 Bsmt Walkouts. High-end Appliances & Equipments in Two Main Floor Kitchens, Two Laundry Rooms, Lower level & Pro Backyard. Extensive feature list to appreciate. **** EXTRAS **** Main Kitchen 60in Lacanche Range. Miele Set 30in fridge, freezer& 24in wine fridge, dishwasher. Wall microwave, convection oven & warming drawer. Range hood. 2nd Kitchen F&P Fridge, Wolf Stove &More. 4 Laundry Machines. Long Inclusion List. (id:50787)
Sotheby's International Realty Canada
Lot 16 Anchor Road
Thorold, Ontario
****BUILD TO SUIT**** Welcome to Allanburg Estates, an exclusive development by Eric Wiens Construction. This new development sits right next to the famous Welland Canal in Thorold and minutes to Hwy #406 via Hwy #20, leading to the QEW. Limited release of 5 lots with custom built homes are now available and waiting for your design to come to life. Want to pick your own finishes? With Eric Wiens Construction, you pick the finishes of your home, inside and out, top to bottom. Don't hesitate, be one of the first to pick your lot and design the home of your dreams. Whether you want 2 storey, bungalow, multi-level, you dream it and design it with our architect. Eric Wiens Construction is a well respected custom home builder. Pictures & details within the listing are of previous builds and used as examples only. (id:50787)
Better Homes And Gardens Real Estate Signature Service
Lot 20 Anchor Road
Thorold, Ontario
****BUILD TO SUIT**** Welcome to Allanburg Estates, an exclusive development by Eric Wiens Construction. This new development sits right next to the famous Welland Canal in Thorold and minutes to Hwy #406 via Hwy #20, leading to the QEW. Limited release of 5 lots with custom built homes are now available and waiting for your design to come to life. Want to pick your own finishes? With Eric Wiens Construction, you pick the finishes of your home, inside and out, top to bottom. Don't hesitate, be one of the first to pick your lot and design the home of your dreams. Whether you want 2 storey, bungalow, multi-level, you dream it and design it with our architect. Eric Wiens Construction is a well respected custom home builder. Pictures & details within the listing are of previous builds and used as examples only. (id:50787)
Better Homes And Gardens Real Estate Signature Service
5412 Highway 3
Haldimand, Ontario
Century home with center hall plan full of character and charm. Main floor features large living room, separate dining and kitchen. There is also a 4pc bath and laundry. The second-floor hosts 4 spacious bedrooms and a 3pc bath. The property offer 3,600 sqft workshop for all your toy and storage needs.. (id:50787)
RE/MAX Escarpment Realty Inc.
5412 Highway 3
Cayuga, Ontario
Century home with center hall plan full of character and charm. Main floor features large living room, separate dining and kitchen. There is also a 4pc bath and laundry. The second-floor hosts 4 spacious bedrooms and a 3pc bath. The property offers 3,600 sqft workshop for all your toy and storage needs. Come view the property today! (id:50787)
RE/MAX Escarpment Realty Inc.
45 Dundalk Drive
Toronto, Ontario
2120 Sq Ft End Unites 4 +1Bedroom Townhouse With Finished Basement Under Fully Renovation. Huge Side And Back Yard. New Paint, New Tile Floor, Newly Updated Kitchen. New Ceiling And Pot Lights In Living And Family Room, New Staircase. New Bsmt Bathroom, Hardwood (1st & 2nd) Floors Throughout. Steps To All Amenities, Ttc, 401, Short Bus Ride To Subway Station. Walk-Out To Fully Fenced Yard. Single Attached Garage With Room For 2 More Cars On The Driveway. (id:50787)
Target One Realty Point
Lot 88 - 36 Holder Drive
Brantford, Ontario
Hughson Modern Farmhouse to be built by Losani Homes. Great 2170 sqft floor plan with 4 bed, 3.5 bathrooms, and double garage. Main floor features include 9' ceiling, stunning 8' doors, Kitchen with extended height cabinets, quartz counter tops, island with waterfall end panels, and pot and pan drawer. Great room includes pot lights and gas fireplace. Ceramic flooring in foyer, powder room, double door closet, kitchen and breakfast rooms per plan. Engineered hardwood in spacious Great room. Oak stairs to second floor. Convenient second floor laundry. Main bedroom with ensuite with quartz countertops and huge walk-in closet. Bed 4 boasts ensuite. Bed 2 and 3 share cheater ensuite. Purchaser price includes sod and asphalt driveway completed after close. Includes A/C and appliance pkg. Close to walking trails, shopping and schools. PreVu virtual immersive tour. Earliest move in July 2024 (id:50787)
Royal LePage Macro Realty
429639 8th Concession B
Grey Highlands, Ontario
Character farmhouse on scenic 8.7 acres property overlooking rolling hills outside the village of Singhampton. Great location - dining at Eigensinn Farm restaurant, hiking the Bruce, golf and XC skiing at Duntroon Highlands, alpine skiing at Devils Glen Ski Club, restaurants/shopping in Creemore, Collingwood and Blue Mountain are all within 20 mins drive. With over 2300 sq ft of living space, home features eat in kitchen, large dining room and 400 sq foot family room with wood stove - perfect for family and friend gatherings. 5 spacious bedrooms and 2 1/2 bathrooms. New black metal roof installed in fall 2022 showcases modern farmhouse aesthetic. Geo thermal heating and cooling system provides comfort and energy efficiency. Amazing potential and his ready for someone to put their personal mark on it. Large 18 x 36 ft inground pool with new vinyl liner and fence (2022). Separate two car garage with unfinished room above has many potential uses - artist studio, home office. **** EXTRAS **** Inground pool. *For Additional Property Details Click The Brochure Icon Below* (id:50787)
Ici Source Real Asset Services Inc.
15148 Dixie Road
Caledon, Ontario
Opportunity Knocks To Acquire Prime Real Estate!! 196+ Acres Right On Provincial Rd , 3 Roads Frontage! Possibility Of Severance Custom Built 4700+ Sqft Home Loaded With Upgrades, 20 Minutes From Toronto International Airport, 10 Minutes From Brampton, Hwy 410. Very Close To Future Hwy 413. Land Leased To Local Farmer. In Ground Pool And Much More.( Selling Price will not be $1.00) **** EXTRAS **** B/I Appliances, All Existing Appliances ,Window Covering, And Light Fixtures,4 Green Houses,( 20X100 Ft) Multiple Barns, Indoor Year Long Ice Rink , Kennels, Massive Pond. Internet Tower On The Property. Multiple Sources Of Income! (id:50787)
Homelife Silvercity Realty Inc.
8 Anchor Drive
Trinidad, Ontario
Prestegious and soundly constructed, this magnificent 4800 + sqft , 3 level home sits on a corner lot of 8500+ sqft in the luxurious ""Westmoornings-by-the-Sea"" neighbourhood. Boasting 5 bedrooms, custom imported hardwood floors and finishes from south america, heated pool, jacuzzi hot tub , oceanview balcony and fully airconditioned, this impressive property is ready for you. The formal Parlour welcomes you to the perfect sitting area. The elegant dining room opens to a private verandah and wet bar for easy entertaining. The semi-open concept kitchen opens unto the formal dining with pool views whilst whipping up delicious meals. Nearby Parks, entertainment, beaches, malls, offices with easy access.The Listing agent and Brokerage are listing strictly for marketing purposes and will not engage in the transaction itself. **** EXTRAS **** Located in Westmoorings, Trinidad.\nMost Furniture included. Local agent will arrange showings and details (id:50787)
Ipro Realty Ltd.
4945 Muskoka 117 Road
Lake Of Bays, Ontario
Fully refurbished luxurious residence boasting 6 bdrms and 5.5 baths spread across 3 levels w/ 7+ park-like acres, expansive decks, including 1 covered upper deck & 2 lower covered decks. Custom kitc embraces an open concept complete w/ a pantry & a w/o to the deck, as well as a convenient entrance to the garage. Well-appointed main bdrms are spacious and each have ensuite baths. Main flr encompasses a generously-sized liv rm w/ a propane F/P and a walkout to a deck, adjacent to a spacious den/office, a din rm, and a charming brightly-lit Muskoka room that can be enjoyed all year round. Lower level is comprised of a rec rm, a hobby rm, a utility rm, wine storage w/ storage space, a 2-bdrm apartment complete w/ its own laundry rm, a sep entrance, and a w/o to a private covered patio. Dbl oversized attached garage is insulated & equipped w/ a work bench area, conveniently heated w/ an outdoor wood furnace. Add’l features on the prop incl a sep sauna building & small garage dedicated for **** EXTRAS **** storage. To supplement your income continue to operate as a B&B and rent the 2 bdrm apt or enjoy as an estate sized home. Conveniently located on outskirts of the charming village of Dorset. (id:50787)
RE/MAX All-Stars Realty Inc.
Btnb088 - 1047 Bonnie Lake Camp Road
Bracebridge, Ontario
The Kingfisher features an abundant and comfortable living space of 700 sq.ft., with 3 bedrooms and 2\nbathrooms, making the perfect resort cottage to call your home-away-from-home!\nSpend your vacation and days off exploring unique local attractions, and enjoy quiet afternoons and\nevenings relaxing in your brand new resort cottage.\nAs a resort cottage owner, enjoy all the great blue perks including access to the beach, multi-sports court,\nfamily activities and so much more. **** EXTRAS **** Air Conditioning, Appliances, Fully Furnished, Warranty\n*For Additional Property Details Click The Brochure Icon Below* (id:50787)
Ici Source Real Asset Services Inc.
314 Seabrook Drive
Kitchener, Ontario
The wait is over! a luxurious 4 bedroom + Den home sitting on one of 2 premium lots of Seabrook Drive in the most sought after community of Rosenberg in Kitchener! Be prepared to capture every breath of elegance in experiencing a luxurious dream home boasting over 3100 sq ft of 9' ceilings with crown molding all around the house to embrace the essence of luxury living. This marvelous home has a total of $300K of upgrades including a large kitchen made for a chef, private backyard oasis, and much more! The upper floor hosts a phenomenal master bedroom with a walk-in closet and an upgraded 4-Pc ensuite bathroom and double sink, as well as 3 more bedrooms with 2 of them have their own walk-in closets and an extra 2 bathrooms along with another recreational area to enjoy reading you morning papers with a warm cup of coffee. See attached pdf for contd. **** EXTRAS **** Show with love and care as this precious and luxury home is one-of-a-kind that is perfect for you and your family! 2024 taxes have now been assessed at $7721. (id:50787)
Keller Williams Referred Urban Realty
256 Woodbine Avenue
Toronto, Ontario
Discount Deal Reduced to Sell for Triplex across Toronto Beaches, waterfront trails/biking/kayaking/concerts/ festivals, Artisan shops, and International cuisines. Perfect for transit access and easy commute to downtown core attractions like Art Gallery of Ontario, Royal Ontario Museum, Rilpley's Aquarium, CN Tower, Ontario Place and Chinatown. An excellent Income revenue property to live in and supplement mortgage payments. Functional Urban flair situated in the heart of the Beaches on the Triangle and close to nearby Schools, Parks, Library and Community Centers. Private two cars parking at rear of house. (id:50787)
Housesigma Inc.
Lot 9 Klein Circle
Ancaster, Ontario
Ancaster Executive! New home to be built! See LB for builders form + potential closing dates. Top quality, luxury spoke homes - loaded w/extras + quality. Nine foot ceilings, quartz or granite tops - oak stairs, pot lights. See appendix A for list of standard specs! Many additional upgrades available. - includes full Tarion Warranty. (id:50787)
Michael St. Jean Realty Inc.
10 Fernwood Terrace
Welland, Ontario
Fabulous family ready home in wonderful North Welland neighborhood! this beautifully updated and spacious home that offers a perfect blend of comfort and functionality. Step into the sleek kitchen, where you'll find an abundance of cupboards, bright and spacious work areas, and plenty of counter space, making meal preparation a breeze. The adjacent large formal dining room is ideal for hosting gatherings and creating lasting memories. The bedroom level features 3 generously sized bedrooms, along with a renovated main bath adds a touch of luxury ensuring there’s room for the whole family. A large great room features a cozy gas fireplace, large windows, and convenient walk-up access to the backyard with an inviting 16 x 32 foot inground swimming pool. Enjoy the privacy of a fenced yard with plenty of space for outdoor activities. An additional renovated bathroom off the great room adds convenience to this exceptional living space. Venture to the next level, where you'll discover a den/office, a versatile space for workouts or hobbies, a spacious extra bedroom with an egress window and a walk-in closet, a well-appointed laundry room, and ample storage throughout. This home is a haven for those seeking comfort, space, and modern updates. Don't miss the opportunity to make it your own. Schedule a viewing today!" (id:50787)
Heritage Realty
130 Logan Street
Chatsworth, Ontario
Beautiful new home under construction on large corner lot (126 x 200) in Holland Centre.Opportunity for buyer to select finishes if purchased during construction.Planned house is a stunning 3 bedroom, 2 bath one level home with 1823 square feet of living space and a two car garage. The home will be impeccably finished with solid wood cupboards, in-floor heat, heat pump, quartz counters, tiled shower in the en suite, large walk-in closet, vaulted ceiling in great room, stone and vinyl siding exterior.Home is covered by the Tarion new home warranty.List price includes HST [provided buyer qualifies for new home HST rebate], does not include appliances.Listing will be updated as the build progresses.Status March 18, 2024: Closed in **** EXTRAS **** *For Additional Property Details Click The Brochure Icon Below* (id:50787)
Ici Source Real Asset Services Inc.
13326 Hwy 48
Whitchurch-Stouffville, Ontario
Welcome to your dream home! Nestled on nearly 6 acres of lush land along Hwy 48 in Whitchurch-Stouffville, this exquisite property offers a spacious 3,500 square feet of open-concept living. Nature lovers will delight in the apple, pear, and plum trees adorning the landscape. Upon arrival, the picturesque scene of fruit trees sets the tone for this beautiful property. The expansive 6-acre lot promises both privacy and outdoor enjoyment, perfect for embracing a serene lifestyle. The open-concept layout inside creates a seamless flow between the living, dining, and kitchen areas, inviting an abundance of natural light and an airy ambiance. The home features four generous bedrooms, each a peaceful retreat. Certain rooms boast coffered ceilings, adding a touch of elegance and individuality. Adding to the allure, there's a remarkable 30x60-foot heated workshop In addition to the attached 2-car garage, there's a detached 2-car garage walkouts to the backyard , blurring the lines between **** EXTRAS **** indoor and outdoor living and providing perfect spaces for relaxation or gatherings. From the open-concept design to the natural beauty that surrounds it, this property embodies comfort, luxury, and the promise of an extraordinary lifestyle (id:50787)
Century 21 Leading Edge Realty Inc.
25 - 1455 O'connor Drive
Toronto, Ontario
*Assignment Sale* Brand New Modern Luxury 2-Storey Stacked Ground Level End Unit Townhouse In Convenient East York. 1005 Sq Ft + 85 Sq Ft Patio. Exquisite Features & Finishes Include: Contemporary Cabinetry & Carrera Quartz Counter-Tops In Kitchen & 3 Bathrooms. Quality Laminate Flooring Throughout W/ Porcelain Tiling In Bathrooms & Upgraded Tiles In Foyer. Smooth Ceilings. Chef's Kitchen W/ Breakfast Bar, Staggered Glass Tile Backsplash, Track Light, Soft-Close Drawers & Undermount Sink W/ Pullout Faucet. 2 Bathrooms W/ Frameless Glass Shower Or Tub, Rainshower Faucet, Undermount Sink, Vanity Mirrors & Low-Flush Toilets. Energy Efficient Windows. High Speed Network Wiring Infrastructure **** EXTRAS **** Incredibly Convenient Location Steps To Future Eglinton Lrt Station. Shopping Galore @ Golden Mile Plaza, Eglinton Square, Costco & Home Depot. Great Condo Amenities Include Party Room, Gym, Outdoor Playground For The Kiddies & A Car Wash. (id:50787)
Sutton Group-Admiral Realty Inc.
52 Kirby Avenue
Collingwood, Ontario
Great large family home built in 2022 in Indigo Estates in Collingwood. This Magenta model has upgrades to include larger bedrooms and second floor laundry. The Kitchen has a large island with pot and pan drawers, soft close cupboards, upgraded hardware and trim, and a large pantry. This property is on a premium ravine lot. The basement is unfinished with rough-ins for your future development. Come and check out this great family home! (id:50787)
Right At Home Realty Brokerage
30 Daffodil Road
Springwater, Ontario
Brand-New, Bright And Spacious, Open-Concept Layout, Balcony On 2nd Floor, 4+1 Bedrooms, 4 Washrooms, 2 Walk-In Closets, Basement Above Grade With Large Windows Overlooking Backyard, Spacious Primary Bedroom With 5pc Ensuite Bath And Walk-In Closet, 2nd Bedroom With It's Own 3pc Ensuite Bath, Walk-In Closet And A Balcony, 3rd And 4th Bedroom Have 4pc Semi-Ensuite Bath, Within Minutes To Snow Valley Ski Resort, Vespra Hills Golf Course, Water Sports, Hiking, Shopping, And Downtown Barrie, Lots Of Money Spent On Upgrades. (id:50787)
Sutton Group-Tower Realty Ltd.
166 Mount Albion Road, Unit #1
Hamilton, Ontario
Pristine corner-unit townhouse under 2 years old available immediately with a partially finished basement with rec room and finished basement. Comes with a large suite of upgrades including: back deck, framed walk-in master bedroom shower, solid oak stairs with iron spindles to upper floor, upgraded cabinets, quartz countertops in kitchen and powder room, carpet-free with vinyl plank throughout, including basement, portlights throughout the interior and exterior of the home, garage door opener, air conditioning, upgraded trim, upgraded doors, upgraded interior hardware and fully landscaped. Low condo fees. Walk across the road to school and parks with quick access to the Red Hill Parkway. Single car garage with entrance to the interior including parking for two vehicles. Furniture and appliances inclusions negotiable. Listing agent is vendor. LEGAL DESCRIPTION CON'T:AN EASEMENT AS IN WE1419923 SUBJECT TO AN EASEMENT IN GROSS AS IN WE1429292 SUBJECT TO AN EASEMENT AS IN WE1429332 SUBJECT TO AN EASEMENT IN GROSS AS IN WE1429341 SUBJECT TO AN EASEMENT FOR ENTRY AS IN WE1532872 SUBJECT TO AN EASEMENT IN FAVOUR OF WCP 616 AS IN WE1573170 SUBJECT TO AN EASEMENT FOR ENTRY AS IN WE1628535 CITY OF HAMILTON (id:50787)
Homelife Professionals Realty Inc.
36 Holder Drive, Unit #lot 88
Brantford, Ontario
Hughson Modern Farmhouse to be built by Losani Homes. Great 2170 sqft floor plan with 4 bed, 3.5 bathrooms, and double garage. Main floor features include 9' ceiling, stunning 8' doors, Kitchen with extended height cabinets, quartz counter tops, island with waterfall end panels, and pot and pan drawer. Great room includes pot lights and gas fireplace. Ceramic flooring in foyer, powder room, double door closet, kitchen and breakfast rooms per plan. Engineered hardwood in spacious Great room. Oak stairs to second floor. Convenient second floor laundry. Main bedroom with ensuite with quartz countertops and huge walk-in closet. Bed 4 boasts ensuite. Bed 2 and 3 share cheater ensuite. Purchaser price includes sod and asphalt driveway completed after close. Includes A/C and appliance pkg. Close to walking trails, shopping and schools. PreVu virtual immersive tour. Earliest move in July 2024 (id:50787)
Royal LePage Macro Realty
1639 Kirkfield Road
Kawartha Lakes, Ontario
Excellent Opportunity To Own A Very Well Maintained Picturesque 87+/- Acre, 3 Bedroom, 2 Bath Home Steps From The Town Of Kirkfield. Land Contains A Large Detached Shop Perfect For Toys/Equipment, Or To Convert To A Barn For Horses Or Livestock. Enjoy Trails Through The Beautiful Forest Leading To A Hidden Pond. Portion Of The Land Is Within The Hamlet Of Kirkfield For Excellent Future Potential. All Offers To Be Conditional On Final Severance Approval From The City Of The Kawartha Lakes. (id:50787)
RE/MAX All-Stars Realty Inc.

