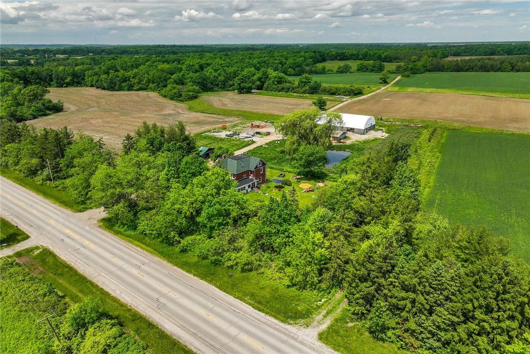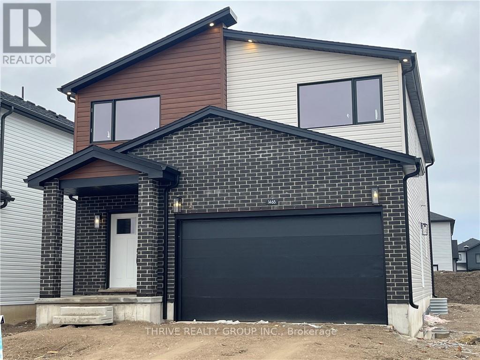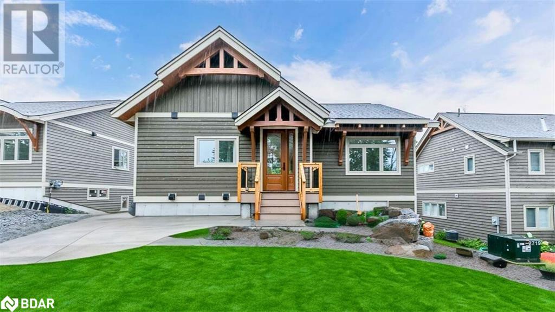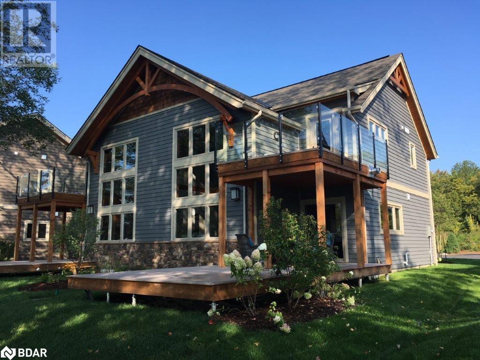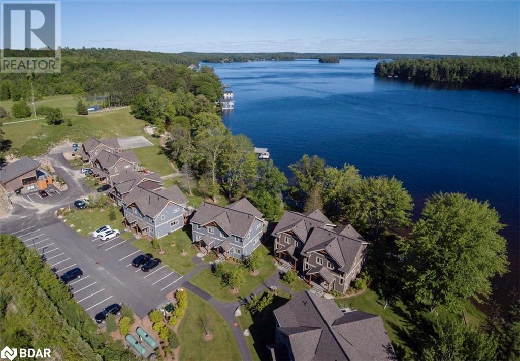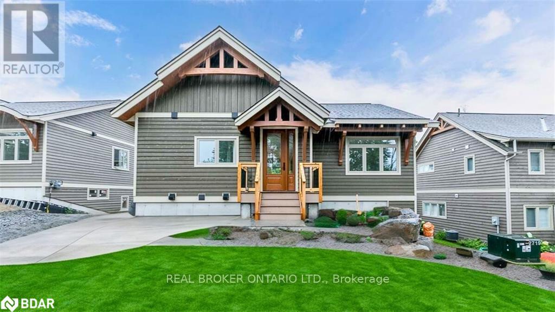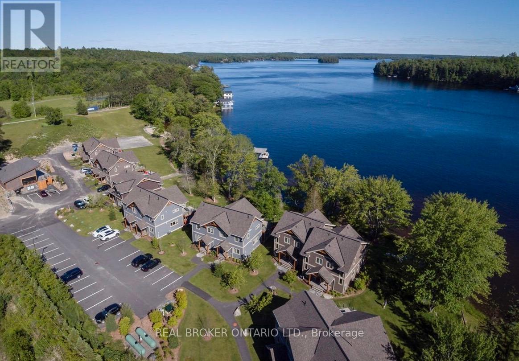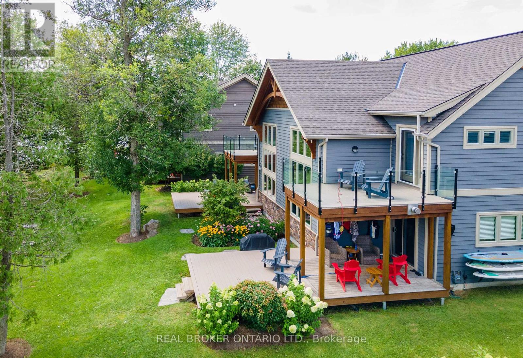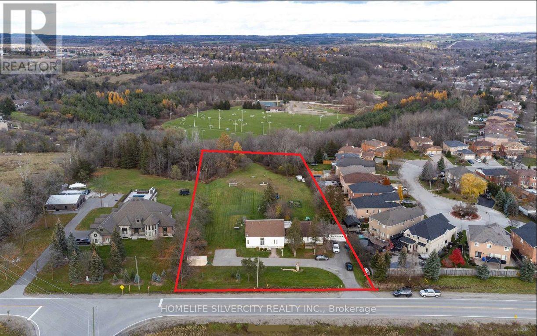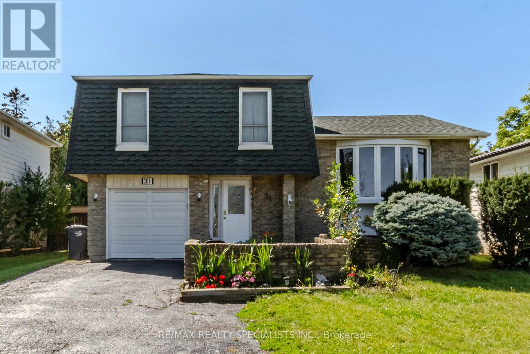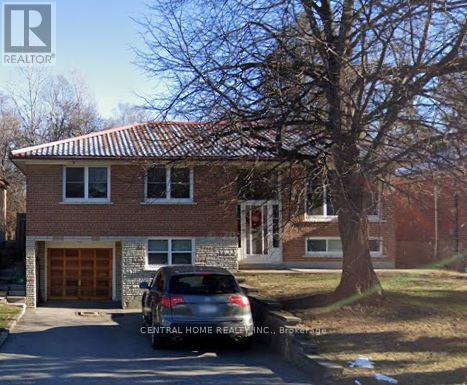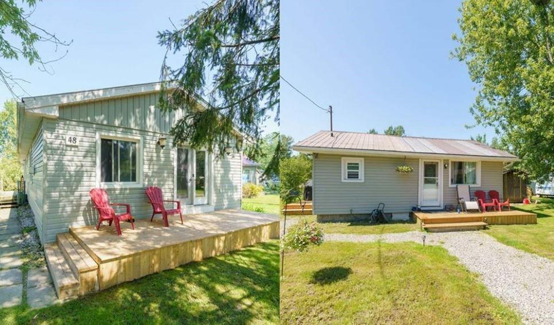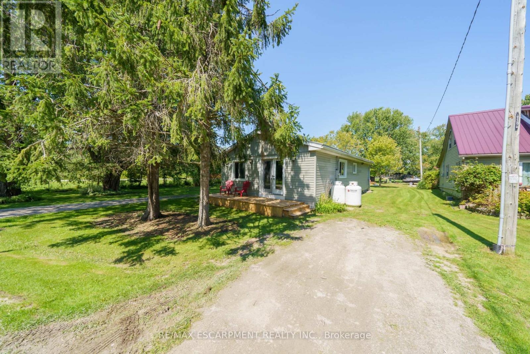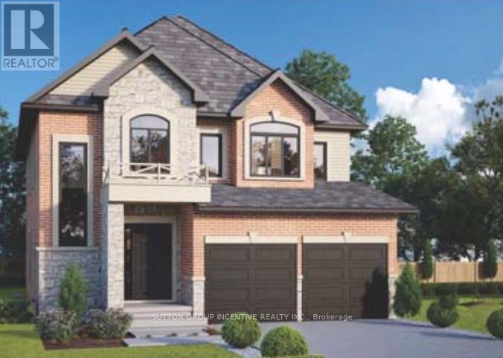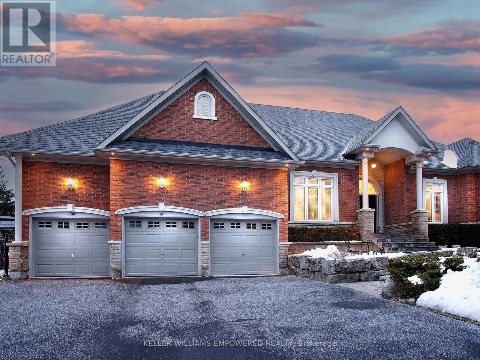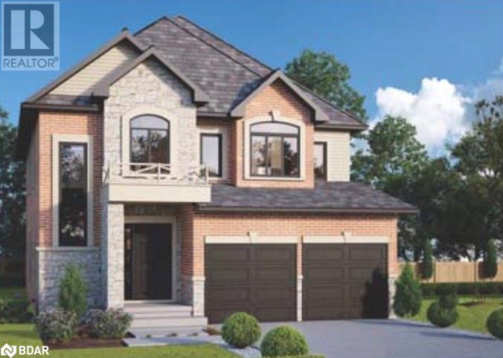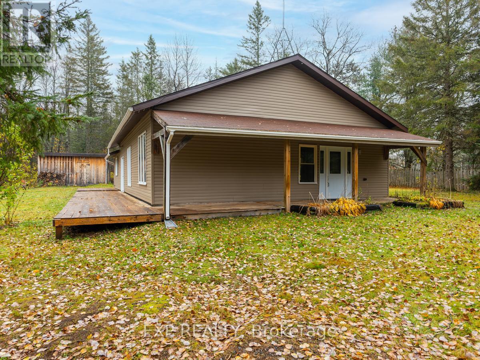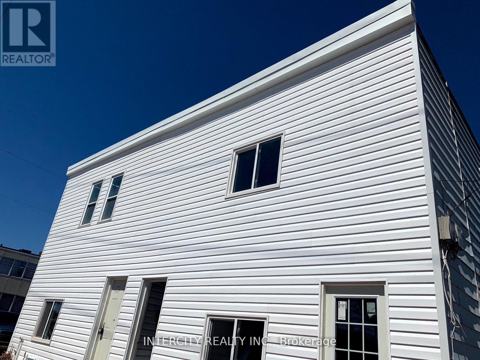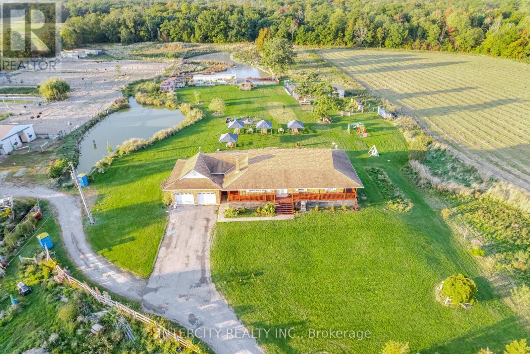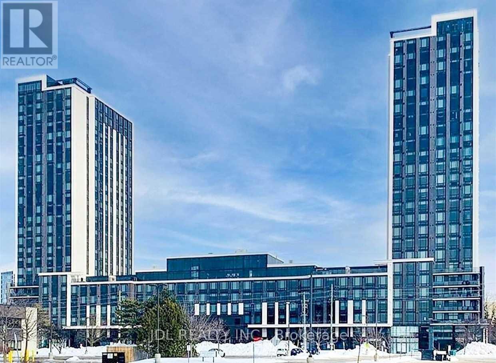1830 #17 Haldimand Road
Cayuga, Ontario
Private Estate! Hunters Paradise! Imagine the freedom of owning 340ac of rolling hills, fields & forests within 1 hour of Canada’s largest city. Rarely does a property with so many possibilities come up for sale enjoying serenity & beauty of country living w/convenience of small town amenities 8 mins away. A remarkable parcel of land that has been in same family for 5 decades offering 140ac of workable land alongside 210ac network of mature hardwood forests & hedgerows ensuring a wildlife haven home to turkeys, deer, coyotes, rabbits & 2 "Ducks Unlimited" ponds providing a natural sanctuary for migratory birds & waterfowl. A 2km main lane carved thru heart of property leads to rustic off-grid 14x18 log cabin nestled amongst Sugar Maple & Oak trees incs outdoor rain shower, gas-fired sauna, wood-fired hot tub, 1.8kw solar w/battery backup, Wi-Fi, well, water heater & fridge/freezer. Explore endless forest trails hiking/ATV trails incs 2 bridges crossing Norton's Creek meandering thru property. Well preserved brick century home (1910) is perfect for multi-generational family gatherings or to live while you design that "Dream Estate" Introduces 3000sf of living area ftrs 3 bdrm, 2.5 bath incs oak hardwood floors harvested from property, 9' ceilings, orig. oak woodwork, large family room w/FP & fin. attic w/en-suite. Outbuildings inc newer Coverall building, vintage stone building & det. garage. *Bonus*owned gas well - virtually free heat. A "One-of-Kind" property for the Ages! (id:50787)
RE/MAX Escarpment Realty Inc.
709 18th Street
Hanover, Ontario
End unit town home with finished walkout basement backing onto the trees! The main level of this home is incredibly spacious offering 1332 sq ft with an open concept floorplan. You'll find a patio door walkout from the kitchen/living/dining space to a covered back deck. There are 2 bedrooms on this level, including the master with spacious walk in closet and 3 pc ensuite with custom tile shower. Also on the main level is your laundry/mud room and 4 pc main bath. The lower level of this home has a spacious rec room perfect for entertaining with a walkout to the lovely back yard. The 3rd bedroom is on this level as well as a 3rd bathroom, and plenty of storage. (id:50787)
Keller Williams Realty Centres
3064 Buroak Drive
London, Ontario
WOW! Be moved in for late 2024 or early 2025! This 4-bedroom, 2.5 bathroom to-be-built YORK Model by Foxwood Homes in popular Gates of Hyde Park offers 2272 square feet above grade, two-car double garage, crisp designer finishes throughout and a terrific open concept layout. This plan offers an optional side entrance leading to the lower level - perfect for investors and growing families. The main floor offers a spacious great room, custom kitchen with island/pantry/quartz countertops and direct access to your backyard. Head upstairs to four bedrooms, two bathrooms including primary ensuite with separate shower and freestanding bathtub and a family-friendly laundry room. Steps to two new school sites, shopping, walking trails and more. Welcome Home to Gates of Hyde Park! (id:50787)
Thrive Realty Group Inc.
1841 Muskoka Road 118 W Unit# 8
Bracebridge, Ontario
*OVERVIEW* - Brand New Built. The Villas of Muskoka is an exclusive, four-season, villa resort community located between Port Carling and Bracebridge in Muskoka on Beautiful Lake Muskoka. Private South-facing property. Finished 2,400 Sqft - 3 Bedrooms+ Den - 4 Full Baths. *INTERIOR* Bright Open-concept fully-equipped kitchen and dining, walkout to a private deck with porch. Custom entertaining kitchen. 2 large living rooms with gas fireplace and granite stone. In-suite washer/dryer. 2 Master Ensuite 3-piece baths and additional 2 full baths. Large vaulted ceilings and hardwood floors throughout. *EXTERIOR* Resort lifestyle amenities. Walk out to the patio with outdoor furniture. Private deck to enjoy the views of Lake Muskoka and all-day sunshine! Lower level walkout to private Timber Truss Porch. The property has a beach, kayaks, canoes, paddle boards, summer and winter sports facilities, and docking. *NOTABLE* Fully managed rental program. Villas have fully equipped kitchens, linens, towels, BBQs, and all furniture. Good Proximity to the Highway, Beaches & Trails. Bring your family and friends and enjoy the Muskoka Life. Conveniently located off HWY 118 between Bracebridge and Port Carling. (id:50787)
Real Broker Ontario Ltd.
1841 Muskoka Road 118 W Unit# 1b
Bracebridge, Ontario
*OVERVIEW* - The Villas of Muskoka is an exclusive, four-season, villa resort community located between Port Carling and Bracebridge in Muskoka on Beautiful Lake Muskoka. Finished 1,588 Sqft - 3 bedrooms + Loft - 2-Baths. *INTERIOR* Open-concept living, dining, and kitchen. Fully-equipped kitchen and in-suite washer/dryer. King bed in master bedroom with walkout to a private balcony and 2 singles or 1 Queen bed in 2nd bedroom, loft with Double sleeper sofa 3rd bedroom on main floor with Queen bed. Full bath upstairs and 3-piece bath downstairs. large vaulted ceilings, hardwood floors, and exposed wood beams that make this cottage incredible. *EXTERIOR* Walk out to patio with propane BBQ and outdoor furniture. Private terrace to enjoy the views of Lake Muskoka and all-day sunshine! The property has a beach, kayaks, canoes, paddle boards, summer and winter sports facilities, and docking. *NOTABLE* Fully managed rental program. Gas fireplace in living room. Villas have fully equipped kitchens, linens, towels, BBQs, and all furniture. Good Proximity to the Highway, Beaches & Trails. Bring your family and friends and enjoy the Muskoka Life. (id:50787)
Real Broker Ontario Ltd.
1841 Muskoka Road 118 W Unit# 2c
Bracebridge, Ontario
*OVERVIEW* - The Villas of Muskoka is an exclusive, four-season, villa resort community located between Port Carling and Bracebridge in Muskoka on Beautiful Lake Muskoka. Finished 954 Sqft - 2 bedrooms - 1.5-Baths. *INTERIOR* Open-concept living, dining, and kitchen. Fully-equipped kitchen and in-suite washer/dryer. King bed in master bedroom with walkout to a private balcony and 1 Double bed in 2nd bedroom, Full bath upstairs and 2-piece bath downstairs. large vaulted ceilings and hardwood floors. *EXTERIOR* Walk out to patio with propane BBQ and outdoor furniture. Private terrace to enjoy the views of Lake Muskoka and all-day sunshine! The property has a beach, kayaks, canoes, paddle boards, summer and winter sports facilities, and docking. *NOTABLE* Fully managed rental program. Villas have fully equipped kitchens, linens, towels, BBQs, and all furniture. Good Proximity to the Highway, Beaches & Trails. Bring your family and friends and enjoy the Muskoka Life. (id:50787)
Real Broker Ontario Ltd.
8 - 1841 Muskoka Road 118 W
Bracebridge, Ontario
*OVERVIEW* - Brand New Built. The Villas of Muskoka is an exclusive, four-season, villa resort community located between Port Carling and Bracebridge in Muskoka on Beautiful Lake Muskoka. Private South-facing property. Finished 2,400 Sqft - 3 Bedrooms+ Den - 4 Full Baths. *INTERIOR* Bright Open-concept fully-equipped kitchen and dining, walkout to a private deck with porch. Custom entertaining kitchen. 2 large living rooms with gas fireplace and granite stone. In-suite washer/dryer. 2 Master Ensuite 3-piece baths and additional 2 full baths. Large vaulted ceilings and hardwood floors throughout. *EXTERIOR* Resort lifestyle amenities. Walk out to the patio with outdoor furniture. Private deck to enjoy the views of Lake Muskoka and all-day sunshine! Lower level walkout to private Timber Truss Porch. The property has a beach, kayaks, canoes, paddle boards, summer and winter sports facilities, and docking. Conveniently located off HWY 118 between Bracebridge and Port Carling. **** EXTRAS **** *NOTABLE* Fully managed rental program. Villas have fully equipped kitchens, linens, towels, BBQs, and all furniture. Good Proximity to the Highway, Beaches & Trails. Bring your family and friends and enjoy the Muskoka Life. (id:50787)
Real Broker Ontario Ltd.
2c - 1841 Muskoka Road 118 W
Bracebridge, Ontario
*OVERVIEW* - The Villas of Muskoka is an exclusive, four-season, villa resort community located between Port Carling and Bracebridge in Muskoka on Beautiful Lake Muskoka. Finished 954 Sqft - 2 bedrooms - 1.5-Baths. *INTERIOR* Open-concept living, dining, and kitchen. Fully-equipped kitchen and in-suite washer/dryer. King bed in master bedroom with walkout to a private balcony and 1 Double bed in 2nd bedroom, Full bath upstairs and 2-piece bath downstairs. large vaulted ceilings and hardwood floors. *EXTERIOR* Walk out to patio with propane BBQ and outdoor furniture. Private terrace to enjoy the views of Lake Muskoka and all-day sunshine! The property has a beach, kayaks, canoes, paddle boards, summer and winter sports facilities, and docking. *NOTABLE* Fully managed rental program. Villas have fully equipped kitchens, linens, towels, BBQs, and all furniture. Good Proximity to the Highway, Beaches & Trails. Bring your family and friends and enjoy the Muskoka Life. (id:50787)
Real Broker Ontario Ltd.
1b - 1841 Muskoka Road 118 W
Bracebridge, Ontario
*Overview* - The Villas Of Muskoka Is An Exclusive, Four-Season, Villa Resort Community Located Between Port Carling And Bracebridge In Muskoka On Beautiful Lake Muskoka. Finished 1,588 Sqft - 3 Bedrooms + Loft - 2-Baths. *Interior* Open-Concept Living, Dining, And Kitchen. Fully-Equipped Kitchen And In-Suite Washer/Dryer. King Bed In Master Bedroom With Walkout To A Private Balcony And 2 Singles Or 1 Queen Bed In 2nd Bedroom, Loft With Double Sleeper Sofa 3rd Bedroom On Main Floor With Queen Bed. Full Bath Upstairs And 3-Piece Bath Downstairs. Large Vaulted Ceilings, Hardwood Floors, And Exposed Wood Beams That Make This Cottage Incredible. *Exterior* Walk Out To Patio With Propane Bbq And Outdoor Furniture. Private Terrace To Enjoy The Views Of Lake Muskoka And All-Day Sunshine! The Property Has A Beach, Kayaks, Canoes, Paddle Boards, Summer And Winter Sports Facilities, And Docking. *Notable* Fully Managed Rental Program. **** EXTRAS **** Gas Fireplace In Living Room. Villas Have Fully Equipped Kitchens, Linens, Towels, Bbqs, And All Furniture. Good Proximity To The Highway, Beaches & Trails. Bring Your Family And Friends And Enjoy The Muskoka Life. (id:50787)
Real Broker Ontario Ltd.
13893 Chickadee Lane
Caledon, Ontario
Welcome to 13893 Chickadee Lane!!! Appx. 1.75 Acres of flat land Located Against a Ravine Slated For Future Development. . Located next To All Major Amenities & Highways(400/427/410). Two Units With Potential Rental Income Of up to $5,000/month. The First Unit Offers 3 Bedrooms with 2 washrooms and With an amazing Terrace. The second Unit has 3 Bed & 2 washrooms with 2 Car Garage. Next To the New Proposed Subdivision & Go Station. Lots & Lots of Potential! (id:50787)
Homelife Silvercity Realty Inc.
31 Jefferson Road
Brampton, Ontario
Discover comfort in this meticulously maintained four-level sidesplit home, offering functionality and style with a single garage, ample parking, and spacious lot. Four bedrooms, including a semi-ensuite bath off the master, provide a private retreat. Conveniently located near essential\namenities, schools, Trinity Common Mall, Brampton Civic Hospital, and public transit, with easy access to Hwy 410 and Bramalea Go Station. This home harmoniously blends suburban tranquility with urban connectivity, presenting an unparalleled opportunity for a fulfilling lifestyle. (id:50787)
RE/MAX Realty Specialists Inc.
51 Allview Crescent
Toronto, Ontario
Well Maintained Raised Bungalow in prestigious Bayview Village. Excellent Schools (Earl Haig/Elkhorn/Bayview); No Through Street and No Sidewalk! Few Minutes Walk To Bus Stop, Close To Highways, Shopping Malls, Restaurants, Parks, Trails, Colleges. **** EXTRAS **** Fridge, Stove, Washer&Dryer. All Elf And Window Coverings! All Light Fixtures Cac,Lennox Hi Eff Furnace (2013) and Hot Water Tank, Huge Deck 17'X13' (id:50787)
Central Home Realty Inc.
704 Old Dundas Road
Hamilton, Ontario
LOCATION! LOCATION! LOCATION! natures paradise! Unimaginable opportunity to own this beautiful renovated rare 7+ acres of prestige property right inside sought after Ancaster. Nestled amongst exceptional and elite homes of distinction. Beautiful picturesque views from the rear porch over looking your own calming stream/Creek with wooded foot bridge carrying you into your own private forest. Serenity and peace await the proactive buyer. 3 bedroom 2 bathroom home quaintly situated on old Dundas road. All amenities within close proximity. Come and enjoy the many walking trails, waterfalls, scenic views, luxury living and privacy Ancaster has to offer. Located in the best school district of Ancaster. or build your own palace...Possibilities are endless!! (id:50787)
RE/MAX Escarpment Realty Inc.
48 Nature Line
Lowbanks, Ontario
TWO HOMES FOR THE PRICE OF ONE!! Very affordable country living with Lake Access is here! Please read to the end - so many options!!... Two renovated year-round homes with ROW access to Lake Erie waterfront on one 0.36 acre lot. House 1~ Unit 48A is vacant - 942 sq ft 2 bedroom & has been reno'd from the studs - new windows & doors, siding, flooring, drywall, new 100-amp electrical panel, plumbing, kitchen, bathroom, light fixtures, SS appliances, inc dishwasher & island, gas fireplace & laundry hook-ups. All new decks on both units . Unit 48B is currently tenanted at $1350 per month. New carpeting in bedrooms, new flooring in main area, It is 550 sq ft with 2 bedrooms, cool cathedral ceilings & faux brick wainscoting, Fresh paint throughout, incs laundry hook ups & features a unique upper loft. Each unit has a separate laneway & extra parking. Gorgeous mature treed chain-link fence on one side. OPTIONS: 1. Live in one & let the tenant help with the mortgage! 2. Rent both out to year-round tenants, or as a lucrative air bnb. 3. Buy with a family member/friend and everybody has their own place with lots of space ($340,000 each sounds pretty affordable!) 4. Potential to sever into two parcels - and then sell them! GREAT INVESTMENT HERE! GET YOUR FOOT IN THE REAL ESTATE GAME! (id:50787)
RE/MAX Escarpment Realty Inc.
48 Nature Line
Haldimand, Ontario
TWO 2 BEDROOM HOMES ON ONE LARGE LOT! Two renovated year round cottages with ROW access to Lake Erie on one 0.36 acre lot - both currently rented ($1850+$1350= $3200/month) and everything ready to sever into two separate properties if Buyer prefers (all county requirements have been met). Unit 48A is 942 sq ft two bedroom and has been completed renovated from the studs - has new windows & doors, new siding, all new flring, drywall, electrical, plumbing, kitchen, bath, light fixtures, SS appliances, inc dishwasher & island, gas fireplace, and laundry hook-ups. New front deck plus side deck, 3 sheds & 2 driveways. Original holding tank & cistern here, as well as metal rf. Unit 48B is slightly smaller and less renovated, but still in amazing condition. It is 550 sq ft with two bedrms, cathedral ceilings & faux brick wainscoting, new carpeting in bedrooms, new flring in main area, new electrical panel, two new decks, new cistern & holding tank as well as a new 4 car parking lot - **** EXTRAS **** Fresh paint throughout, includes laundry hook ups and features a unique upper loft - great kids space or games area. Over $100,000 spent in the last year on building materials. (id:50787)
RE/MAX Escarpment Realty Inc.
Lot 9 Monarch Drive
Orillia, Ontario
Offering new builds by Mancini Homes, located in the highly sought after West Ridge Community on Monarch Drive. Home consists of many features including 9ft ceilings on the main level, rounded drywall corners, oak stair case, and 5 1/4 inch baseboards. Current model being offered (The Stanley - elevation A) consists of 4 bedrooms, 3 bathrooms, laundry located on the main level, open kitchen and great room, separate dining area and situated on a 40x115 lot (lot 9). Finishes are determined based on purchaser. Neighourhood is in close proximity to Walter Henry Park and West Ridge Place (Best Buy, Homesense, Home Depot, Food Basics). Note that Monarch Drive is an active construction site. (id:50787)
Sutton Group Incentive Realty Inc.
8 Joseph Tuck Court
Aurora, Ontario
Court-location in the heart of the Brentwood Estates community. This stunning bungalow is just 5 minutes from St. Andrew's College and St. Anne's School and close to some of York Region's best golf courses. Boasting over 5,500 sq. ft. of living space this home is perfect for entertaining year-round. Flooded with natural light, minimum 10 ft ceilings on main floor, functional spacious layout with multiple rooms having direct access to the stunning landscaped grounds. Fantastic primary bedroom with spa-like 5-pc ensuite. Spacious additional bedrooms. Incredible lower level w/ 8 ft ceiling height lends itself to multi-generational living with open concept rec room with kitchen and direct walk-up access to rear grounds, additional bedrooms, baths and office spaces. French doors throughout. Gazebo in the rear grounds ideal for outdoor entertaining, storage shed. Close proximity to Aurora and Newmarket key amenities. (id:50787)
Keller Williams Empowered Realty
Lot 9 Monarch Drive
Orillia, Ontario
Offering new builds by Mancini Homes, located in the highly sought after West Ridge Community on Monarch Drive. Homes consist of many features including 9ft ceilings on the main level, rounded drywall corners, oak stair case, and 5 1/4 inch baseboards. Current model being offered (The Stanley - elevation A) consists of 4 bedrooms, 3 bathrooms, laundry located on the main level, open kitchen and great room, separate dining area and situated on a 40x115 lot (lot 9). Finishes are determined based on purchaser. Neighourhood is in close proximity to Walter Henry Park and West Ridge Place (Best Buy, Homesense, Home Depot, Food Basics). Note that Monarch Drive is an active construction site. (id:50787)
Sutton Group Incentive Realty Inc. Brokerage
1153 Riding Ranch Road
South River, Ontario
Welcome to 1153 Riding Road Ranch, your newly renovated home in South River, just moments from Eagle Lake. This stunning 3-bedroom 2 bath home offers a touch of luxury in every detail. Enjoy spacious living areas, a fully-equipped open concept kitchen, and a brand new 4 piece washroom with 24x24 tiles throughout. Recently finished with new vinyl exterior siding, new flooring throughout with luxury vinyl tile, new baseboards, a new kitchen and all new plumbing fixtures, and newer propane furnace with the added option of wood heat as well. Step outside to a private oasis with private trails, and easy access to prime hunting grounds with hunting blind on site, the perfect haven for both hunters and fishermen with crown land and world class fishing down the road. Outside you will find a wrap around deck, large 20x14 walk in wood shed and 10x10 Insulated Bunkie for your extra guests. This home is a paradise for those who seek the thrill of the outdoors and the comfort of a rural lifestyle. Don't miss this opportunity to own this gem in South River. (id:50787)
Exp Realty Brokerage
204 Kingfisher Avenue
Woodstock, Ontario
Stunning Detached Walk-Out Bungalow Backing on to Ravine and Pond. This Beautiful Home Features tons of Upgrades - New Kitchen with Quartz Counters, New High End SS Appliances, Gas Stove, Updated Washrooms, New Flooring in Basement and Stairs to Basement, Hardwood Floor in Main Floor. Upper Level Is Home To 2 Generous size Bedroom. Master Bedroom with Ensuite. Walk-Out Basement has three Bedrooms with lots of Natural Light and Overlooking a Beautiful Backyard. California Blinds. New Water Softener. Pride of Ownership throughout. **** EXTRAS **** Main Floor has Walkout from Kitchen To Oversized Deck. Front Porch re-finished, One of Side Entrance\nlandscaped with stairs. (id:50787)
Royal LePage Terrequity Realty
1153 Riding Ranch Road
Parry Sound, Ontario
Welcome to 1153 Riding Road Ranch, your newly renovated home in South River, just moments from Eagle Lake. This stunning 3-bedroom 2 bath home offers a touch of luxury in every detail. Enjoy spacious living areas, a fully-equipped open concept kitchen, and a brand new 4 piece washroom with 24x24 tiles throughout. Recently finished with new vinyl exterior siding, new flooring throughout with luxury vinyl tile, new baseboards, a new kitchen and all new plumbing fixtures, and newer propane furnace with the added option of wood heat as well. Step outside to a private oasis with private trails, and easy access to prime hunting grounds with hunting blind on site, the perfect haven for both hunters and fishermen with crown land and world class fishing down the road. Outside you will find a wrap around deck, large 20x14 walk in wood shed and 10x10 Insulated Bunkie for your extra guests. This home is a paradise for those who seek the thrill of the outdoors and the comfort of a rural lifestyle. (id:50787)
Exp Realty
26 Albert Street E
Sault Ste Marie, Ontario
Minutes of walk from Downtown shopping mall Sault Ste Marie on, 6 unit Residential building 4 Units are renovated, Heating, Electrical has been upgraded. (id:50787)
Intercity Realty Inc.
8299 Concession 2 Road
West Lincoln, Ontario
Discover a Stunning 50 acre ostrich farm nestled in the picturesque Niagara region, featuring a meticulously constructed raised ranch bungalow with exceptional quality. This bungalow boasts an excellent layout, double garage, and a commercial grade kitchen capable of accommodating 35-40 customers during events. The expansive basement includes a commercial walk-out entrance and a generous recreational area. Additionally, there is a spacious barn spanning approximately 3,500 square feet, perfect for housing animals and providing ample storage space. The property also includes five smaller animal houses and two 53' trailer houses for storage purposes. The Seller reports an impressive annual income of $200,000.00 from both the kitchen and the farm's ostrich operations. Furthermore, the Seller is willing to offer three months or more of training. **** EXTRAS **** Fridge, stove, washer, dryer, light fixtures, window coverings. (id:50787)
Intercity Realty Inc.
S2501 - 330 Phillip Street
Waterloo, Ontario
Beautiful 3 Bedroom Furnished Condo Right Beside The University Of Waterloo. Laminate Flooring, Stainless Steel Appliances. This Condo Has Everything, Gym, Yoga, Basketball, Study Hall, Conference Rooms, Game Room, and Security Guards. It's Like Living In A 5 Star Hotel. Tenanted, Current Rent 3,700/M. **** EXTRAS **** Fridge, Stove, Microwave, Washer Dryer, Laminate Flooring, Stainless Steel Appliances, All Existing Furniture Included Excluding The Current Tenant's Personal Belongings. (id:50787)
Jdl Realty Inc.

