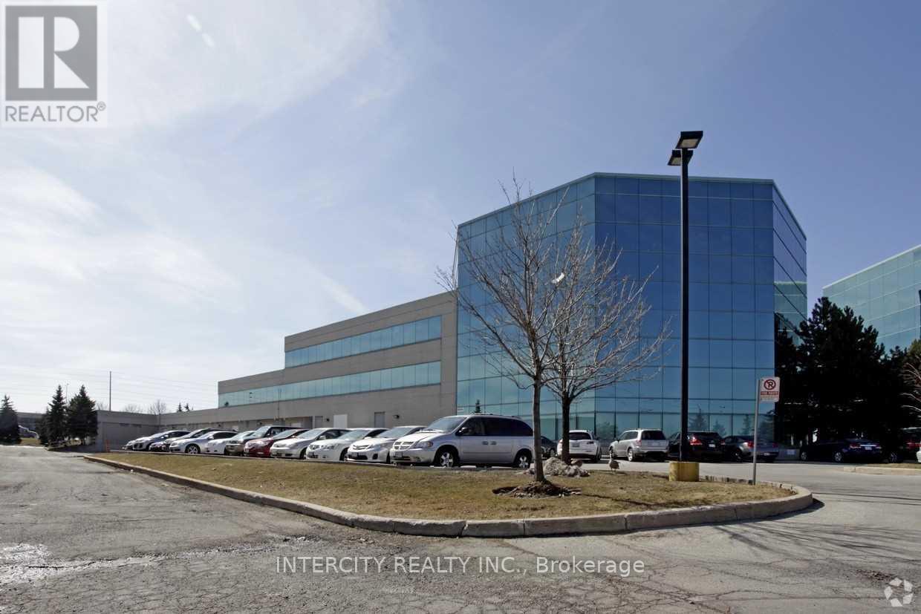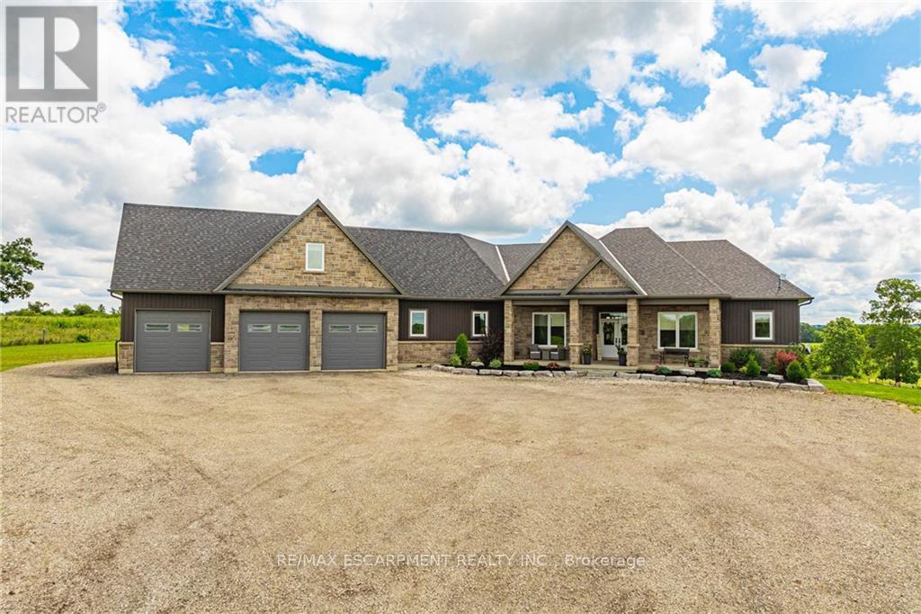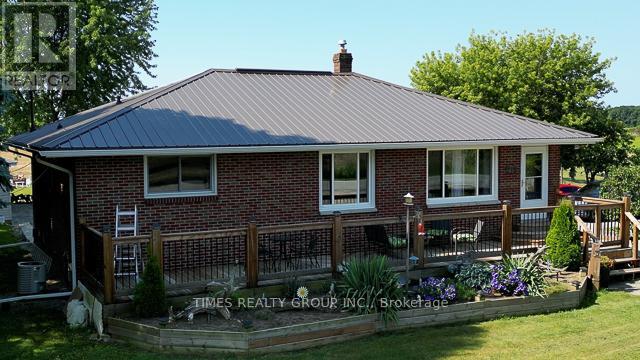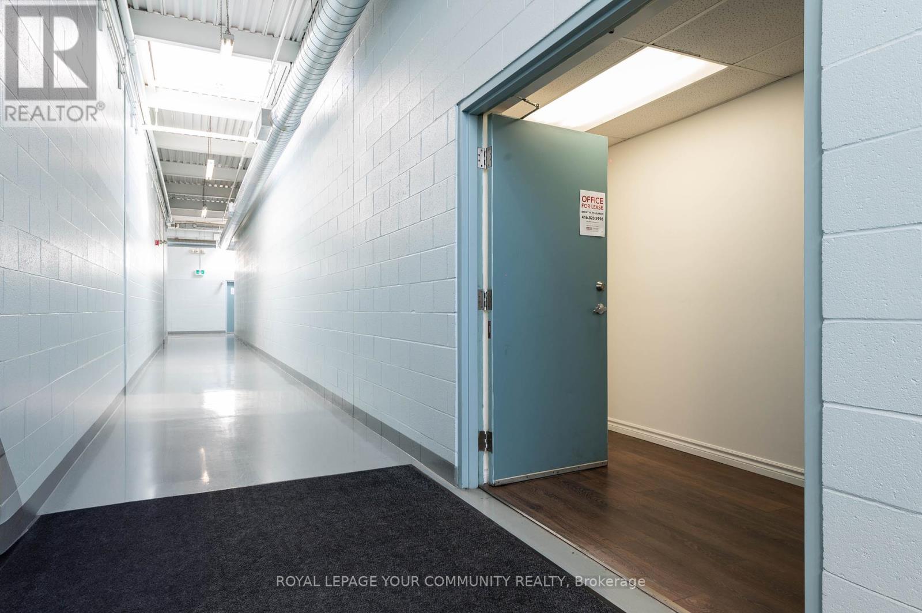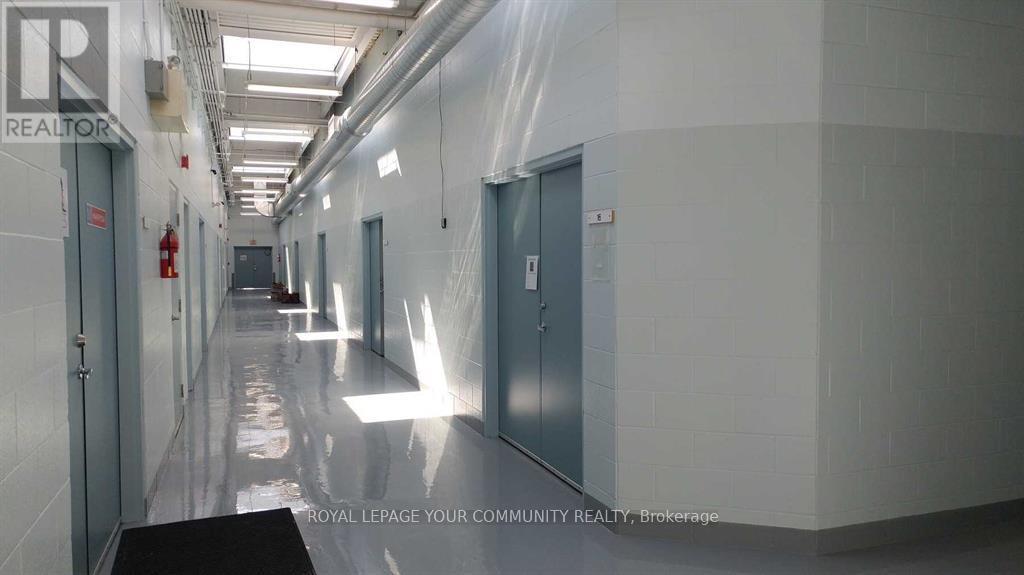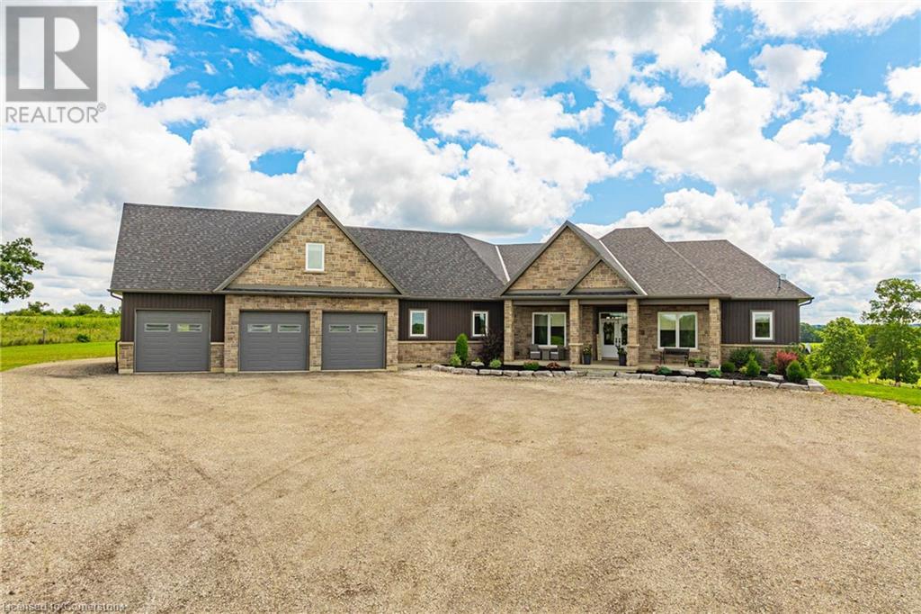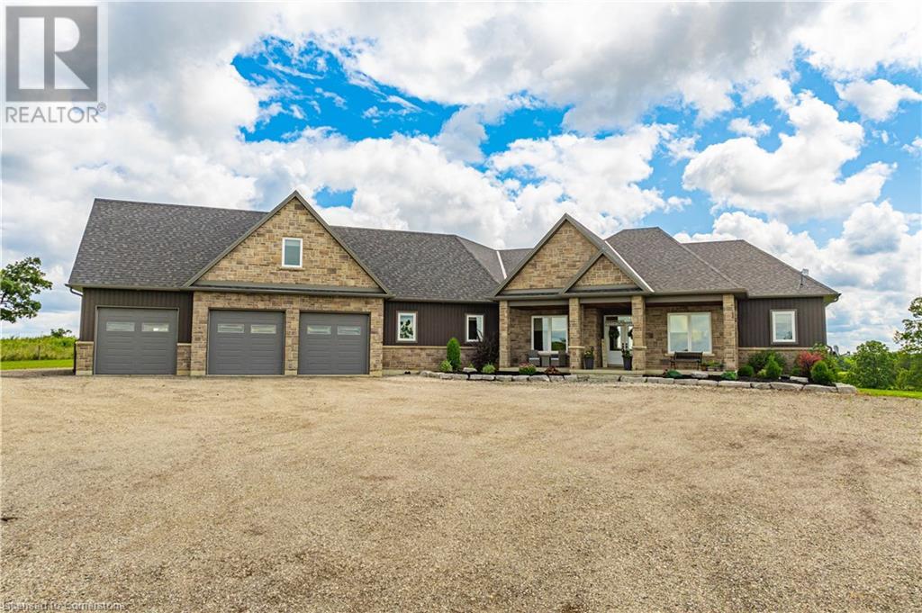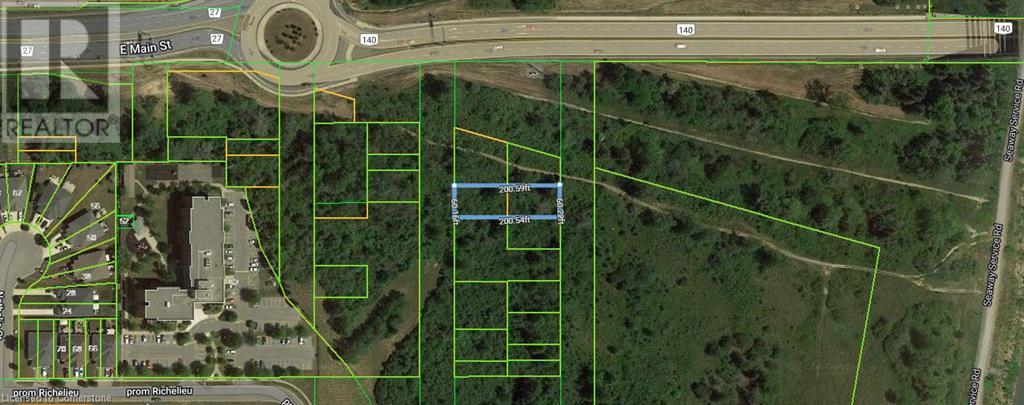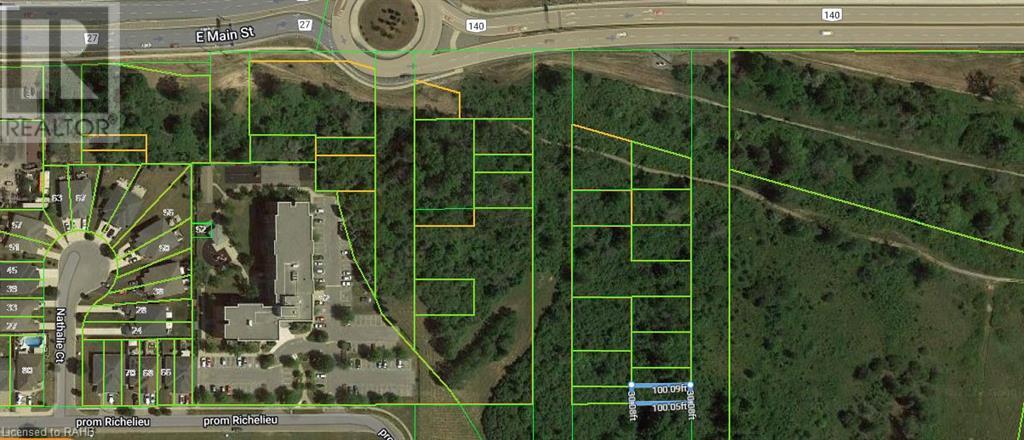4 Middleport Road
Brant (Brantford Twp), Ontario
Welcome to your dream estate! This custom-built bungalow offers 5,500 sq ft of luxurious living space on 43 acres. It boasts three living spaces, ideal for intergenerational living. The main floor features an open layout with a high-end kitchen flowing into the great room. A double-sided fireplace warms the living room and balcony overlooking the heated saltwater pool. Four bedrooms include a primary suite with a 5-piece ensuite, plus three more bedrooms on the main level. The loft offers a private escape with a kitchenette, bedroom, bath, and separate entrance. The basement, also with a separate entrance, has two bedrooms, a bath, kitchenette, and large living area. Property highlights include a 50' x 84' barn, ideal for a hobby farm, and a 5,659 sq ft shop with offices and workshop. This home offers rare amenities! (id:50787)
RE/MAX Escarpment Realty Inc.
295 Road 2 W
Kingsville, Ontario
Seize a unique investment opportunity with this exceptional brick ranch bungalow set on 25 acres in Kingsville. As one of the original ranches on the 2nd Concession, this property combines timeless charm with modern features and offers immense potential due to the ongoing development in the surrounding area. For More Information About This Listing, More Photos & Appointments, Please Click "View Listing On Realtor Website" Button In The Realtor.Ca Browser Version Or 'Multimedia' Button or brochure On Mobile Device App. (id:50787)
Times Realty Group Inc.
411 - 2 Anndale Drive
Toronto (Willowdale East), Ontario
Tridel Signature Landmark Development in the Heart of North York Toronto Hotspot. The Hallmark Centre is located at the prominent Yonge and Sheppard, one of the most affluent hubs of North America's 4th largest city. This uniquely master-planned work-live-play complex offers unparalleled convenience, with everything you need just steps away. Top location choice for commercial & residential mixed-use. Enjoy indoor underground access to two subway lines, Whole Foods supermarket and groceries, cafe/restaurants and fine dining, entertainment & cinemas, educational institutions, medical, legal & bank services, and magnificent office towers. Min to Hwy 401. This prime west-facing suite boasts over 840 sqft of interior space plus an extra-large balcony. The successful split layout features 2 bedrooms and 2 full baths with luxurious finishes & upgrades throughout. Ideal for a growing family, professionals, or business owners, this home provides proximity to all the essentials of urban living. Key Features of the suite highlights a high-end kitchen with sleek modern design, treated & panelled cabinetry system, full packages of upscale stainless steel appliances, and granite countertops and backsplash; Contemporary vanities, neutral colour palettes and built-ins in both baths; Tall 9 ft. smooth ceilings; gorgeous designer lightings, newer engineered wood flooring throughout, walk-in closet and plenty storages; tuck-in laundry room; wall-to-wall windows & glass door walkout for ample natural lights. The building is renowned for its state-of-the-art amenities: outdoor pool & hot tub, rooftop garden with BBQ stations and greenery walking paths, fully equipped gym with breathtaking views, sauna and change rooms, guest suites, billiard and party rooms, exclusive theatre, lavish lobby, numerous sitting areas for meetings or quiet spaces. One garage parking Level D spot 38 is included. A true livable luxury with ease in one of the city's most vibrant and promising locations. (id:50787)
Sotheby's International Realty Canada
1b5 - 9390 Woodbine Avenue
Markham (Cachet), Ontario
**Can combine with neighbouring unit 1B3 to create a unique extra-large unit.** indoor big unit in high traffic flow area near large supermarket, pharmacy, Chinese Supermarket, food court, mall's open central stage with high ceiling, main g/f washrooms, and escalators. * king square shopping centre situated in the fast-growing Markham area, is the largest Asian complex. Plenty of underground and surface parking. Minutes to hwy 404/hwy 16 (id:50787)
Homelife Landmark Realty Inc.
1b3 - 9390 Woodbine Avenue
Markham (Cachet), Ontario
** Water supply - rare feature **, ** can combine with neighbouring unit 1b5 to create a unique extra-large unit.** indoor big unit in high traffic flow area near large supermarket, pharmacy, Chinese supermarket, food court, the mall's open central stage with high ceiling, main g/f washrooms, and escalators. King square shopping centre situated in Markham area has plenty of underground and surface parking. Minutes to hwy 404/hwy 16. (id:50787)
Homelife Landmark Realty Inc.
16 - 45 Cranfield Road
Toronto (O'connor-Parkview), Ontario
Rarely available 1,100 sq ft unit in the Bermondsey-O'Connor industrial area. Configured with approx 30% main floor office and open area mezzanine, this bright and clean unit is suitable for many types of businesses such as wholesale showroom, health practice, art studio, content creator, architect, design studio, production facility. Approx. 15 ft ceiling height. Shared truck level shipping and receiving with power lift. A short drive to the DVP and well located near Eglinton for the Crosstown line and the DVP. Lunch spot and gym on site, with a multitude of small businesses in the area supplying goods and services. **EXTRAS** 2nd auto parking space and small truck parking available at a reasonable monthly rate. (id:50787)
Royal LePage Your Community Realty
16 - 45 Cranfield Road
Toronto (O'connor-Parkview), Ontario
Rarely available 1,100 sq ft office / studio / industrial unit in the Bermondsey-O'Connor industrial area. Configured with main floor office and open area mezzanine, this bright and clean unit is suitable for many types of businesses such as wholesale showroom, health practice, art studio, content creator, architect, design studio, production facility. Approx. 15 ft ceiling height. Shared truck level shipping and receiving with power lift. A short drive to the DVP and well located near Eglinton for the Crosstown line and the DVP. Lunch spot and gym on site, with a multitude of small businesses in the area supplying goods and services. **EXTRAS** 2nd auto parking space and small truck parking are available for a reasonable monthly rate. (id:50787)
Royal LePage Your Community Realty
4 Middleport Road
Onondaga, Ontario
Welcome to your dream estate! This custom-built bungalow offers over 5,500 sq ft of luxurious living space, set on 43 acres of picturesque land. The meticulously designed home boasts three distinct living spaces, perfect for intergenerational living or hosting guests. The main floor features an open concept layout with a high-end kitchen flowing into the great room. A natural gas double-sided fireplace enhances the living room and outdoor balcony, that overlooks the heated saltwater pool. Four generously sized bedrooms include a primary suite with a 5-piece ensuite and walk-in closet, plus three more bedrooms, one with a 3-piece ensuite and two sharing a Jack and Jill 5-piece bathroom. The upstairs loft offers a private escape with a kitchenette, bedroom, 3-piece bath, and separate entrance. The basement features a separate entrance as well, two bedrooms, 3-piece bath, kitchenette, and large living area. It also connects to a lower 4th garage with a 2-piece bathroom. Property highlights include a 50' x 84' barn, perfect hobby farm set-up and a 5,659 sq ft shop with offices and a spacious workshop. The shop includes two washrooms and a spacious loft for storage. This home offers many rare amenities and is a must-see. Contact us today for more details and don't miss out on the opportunity to own this one-of-a-kind property! Additional features available in supplements. (id:50787)
RE/MAX Escarpment Realty Inc.
4 Middleport Road
Onondaga, Ontario
Welcome to your dream estate! This custom-built bungalow offers over 5,500 sq ft of luxurious living space, set on 43 acres of picturesque land. The meticulously designed home boasts three distinct living spaces, perfect for intergenerational living or hosting guests. The main floor features an open concept layout with a high-end kitchen flowing into the great room. A natural gas double-sided fireplace enhances the living room and outdoor balcony, that overlooks the heated saltwater pool. Four generously sized bedrooms include a primary suite with a 5-piece ensuite and walk-in closet, plus three more bedrooms, one with a 3-piece ensuite and two sharing a Jack and Jill 5-piece bathroom. The upstairs loft offers a private escape with a kitchenette, bedroom, 3-piece bath, and separate entrance. The basement features a separate entrance as well, two bedrooms, 3-piece bath, kitchenette, and large living area. It also connects to a lower 4th garage with a 2-piece bathroom. Property highlights include a 50' x 84' barn, perfect hobby farm set-up and a 5,659 sq ft shop with offices and a spacious workshop. The shop includes two washrooms and a spacious loft for storage. This home offers many rare amenities and is a must-see. Contact us today for more details and don't miss out on the opportunity to own this one-of-a-kind property! Additional features available in supplements. (id:50787)
RE/MAX Escarpment Realty Inc.
Lot 70, 71, 92 & 93 Goodwin Street
Welland, Ontario
Potential future development, located behind the Hwy 406/Main Street turnabout in an undeveloped area and has an unopened road allowance. Zoning is not available and is undetermined at this time. This property is not immediately available for building a residential or commercial dwelling until the city of Welland permits planning accordingly. (id:50787)
RE/MAX Escarpment Golfi Realty Inc.
Lot 82 Dimartile Street
Welland, Ontario
There is no current development planned on or near this vacant property. Find attached newspaper article regarding this land. Buyer to perform their own due diligence as it relates to possible use and future development. Viewing property is difficult...bring your boots!! (id:50787)
RE/MAX Escarpment Golfi Realty Inc.

