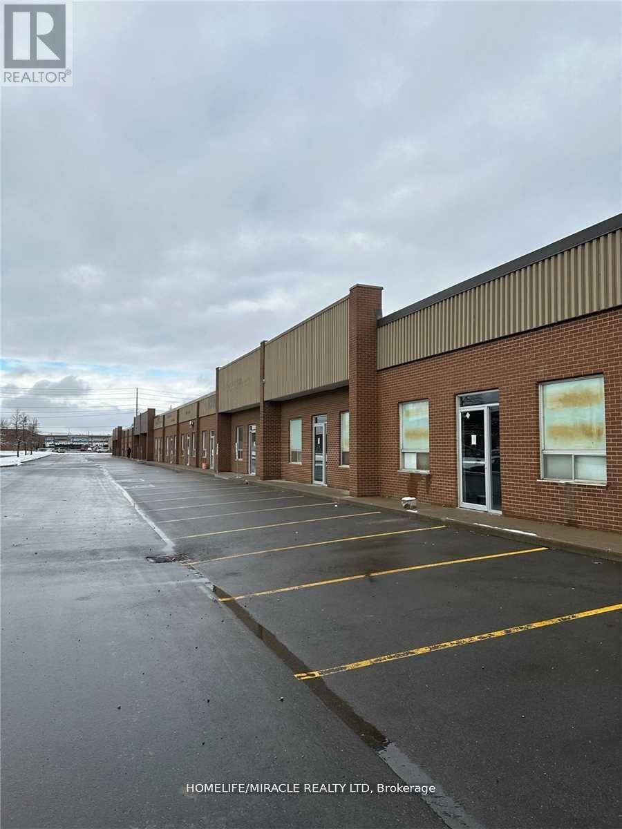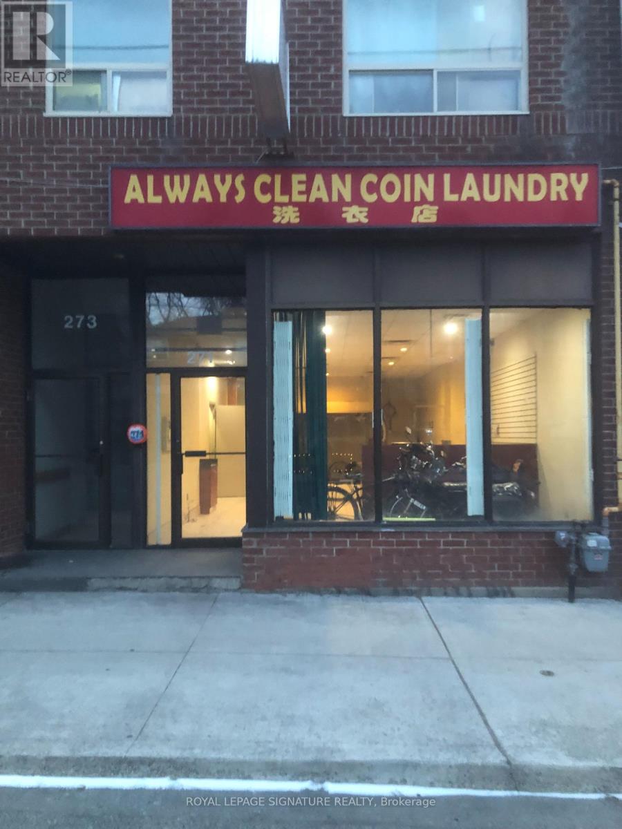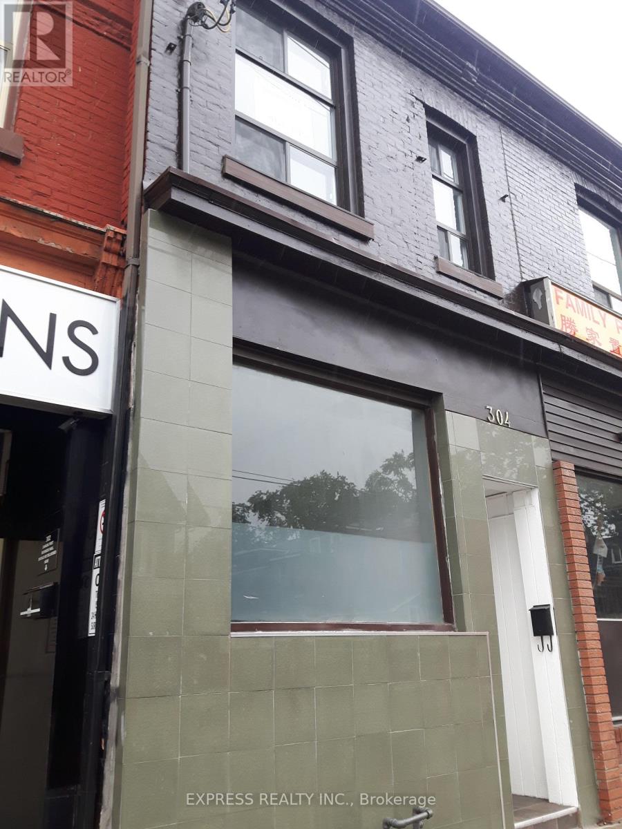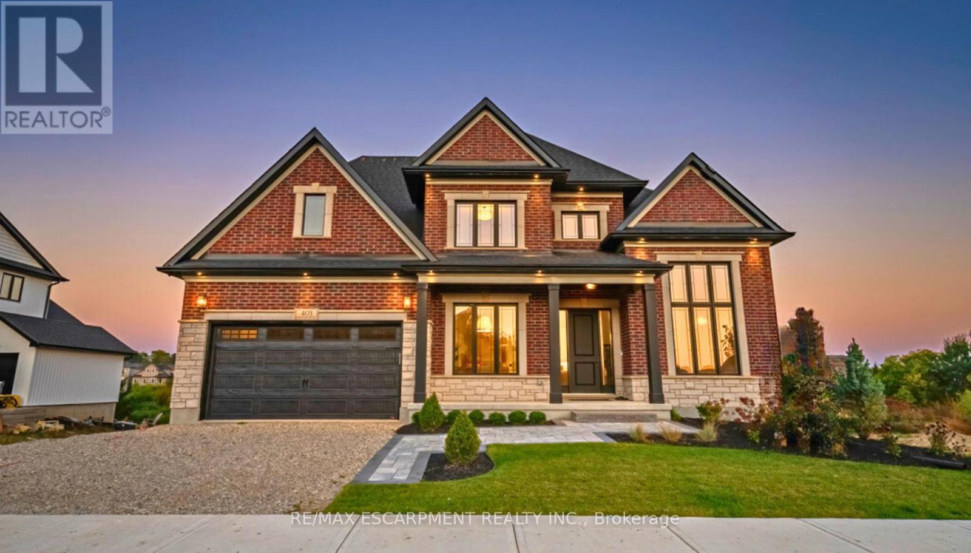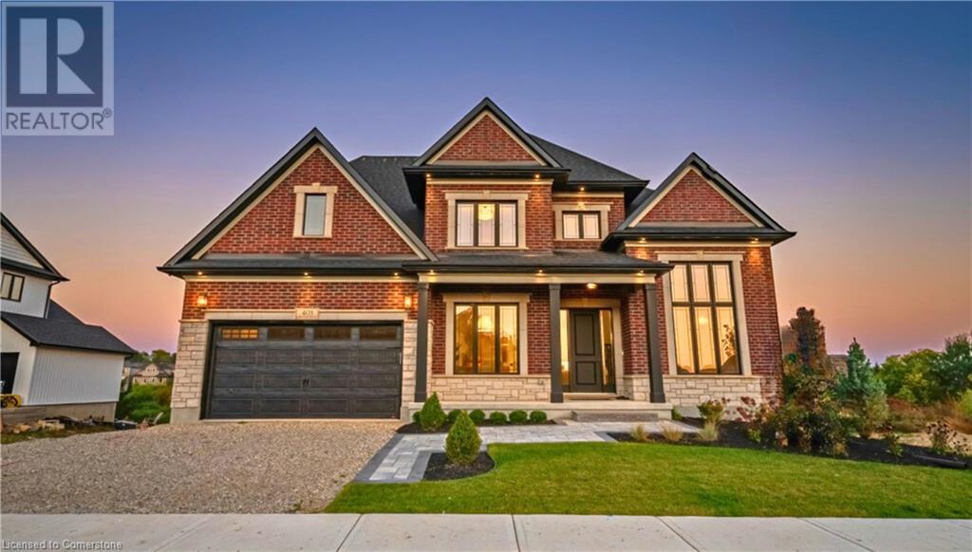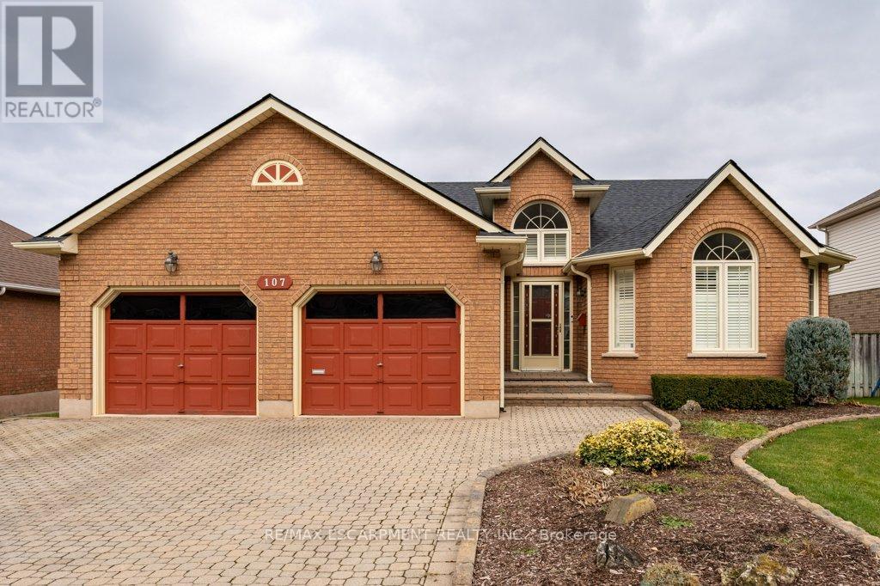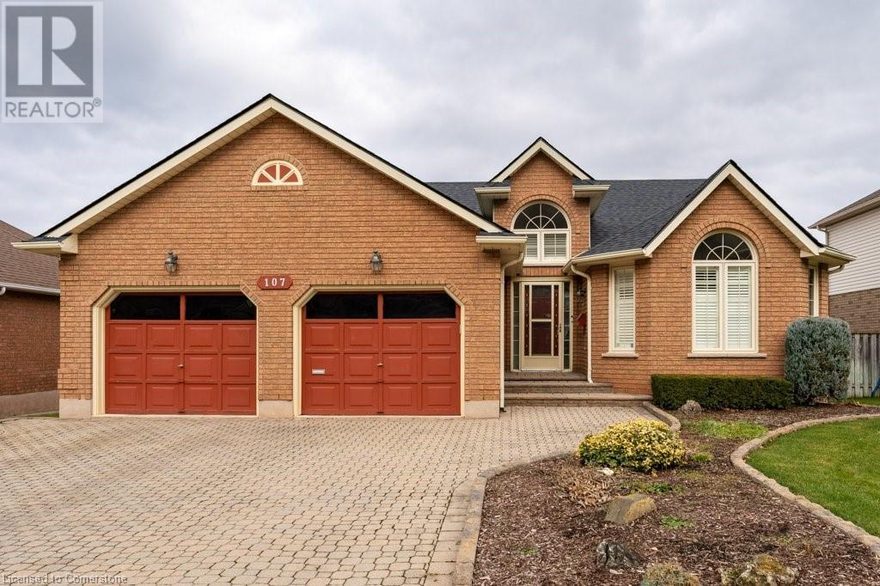16 - 7517 Bren Road
Mississauga (Northeast), Ontario
Prime investment opportunity in the heart of Mississauga. This industrial condo is ideal for truck and auto repair businesses. Featuring a drive-through industrial unit in Mississauga's busiest industrial hub, it is just a 10-minute drive to Pearson Airport and minutes from all major highways. The zoning permits a variety of uses including auto/truck repair, warehousing/manufacturing, kitchen cabinet production, woodworking, restaurants, commercial schools, professional services, self-storage facilities, and much more. **EXTRAS** E2-19 Zoning and drive in door. (id:50787)
Homelife/miracle Realty Ltd
271 Broadview Avenue
Toronto (South Riverdale), Ontario
Commercial the first floor with 1 Washroom Facing Busy Street is for lease, 24 Hrs TTC Stops At The Door. Good For High Tech or Internet Office, Real Estate Brokerage or Mortgage Brokerage, Lawyer's, Pharmacy, Medical Clinic, Doctor's Office, Education training or Student Learning Center, Massage/SPA, Other Commercial Services. The Rent is $3200/M. Tenant Pays Hydro/Gas/Water/Tax. One Parking Space is For Rent $100. Tenant needs to buy $2M Insurance. **EXTRAS** Half month for first year, $600 for 2nd year, $500 for 3rd year, $400 for four year and $400 for fifth year (id:50787)
Royal LePage Signature Realty
Upper - 304 Brodview Avenue E
Toronto (South Riverdale), Ontario
Downtown South Riverdale! Upper Floor 2 Bedroom Suite At Broadview & Gerrard (Next To Degrassi Street Park), Tommy Thompson Park, Cherry Beach. Restaurants, Shops, Library And Much more. Mins To Dvp And Gardiner. Direct Ttc 504.505 Shops Outside The Building, Minutes To Distillery District And Downtown Toronto. Bus 501B/504D To Dundas Square/Distillery District; George Brown/Tmu, UofT. Very High Ceiling. Shared Backyard As Patio, Lots Of Street Parking. **EXTRAS** ***AAA Tenant Only*** Tenant Pay Hydro/Heat; Water Flat Fee $25/M. No Pets & No Smoking. Elfs, S&S. Hwt(R), Central Air Condition, Stove, Fridge, And 1 Ceiling Fan (id:50787)
Express Realty Inc.
3338 Homestead Drive
Mount Hope, Ontario
Amazing 50x200 ft lot in municipal Mount Hope! Close to all amenities and highways. Build your custom dream home or take advantage of a permit-ready plan for a 2 storey home with an accessory 2 storey additional dwelling unit (ADU). This ADU plan makes this property perfect for 2 families, in-laws, multi-generational living, extended family, or as an investment (rent out one unit for extra income to help mortgage qualifying). The units are 1709 sqft and 1561 respectively, side by side above grade, attached by garage only, 3 or 4 bedroom plans available, separate entrance to each basement, plus an additional detached 2 car garage in the rear. This property offers endless opportunities for the savvy buyer looking for ore space or a large lot for all their families' needs! Both 3334 and 3338 Homestead are available but being sold separately for $699,900. (id:50787)
Royal LePage State Realty
3334 Homestead Drive
Hamilton, Ontario
Amazing 50x200 ft lot in municipal Mount Hope! Close to all amenities and highways. Build your custom dream home or take advantage of a permit-ready plan for a 2 storey home with an accessory 2 storey additional dwelling unit (ADU). This ADU plan makes this property perfect for 2 families, in-laws, multi-generational living, extended family, or as an investment (rent out one unit for extra income to help mortgage qualifying). The units are 1709 sqft and 1561 respectively, side by side above grade, attached by garage only, 3 or 4 bedroom plans available, separate entrance to each basement, plus an additional detached 2 car garage in the rear. This property offers endless opportunities for the savvy buyer looking for ore space or a large lot for all their families' needs! Both 3334 and 3338 Homestead are available but being sold separately for $699,900. (id:50787)
Royal LePage State Realty
5188 Tecumseh Road E
Windsor, Ontario
Brand New Built Commercial Complex in a Great Residential Area of Tecumseh. Establish or Grow Your Business in a Complex that is already anchored by Popeyes Louisiana Kitchen. Units come in Shell Condition with the option to take as many square feet as you need! All base systems including HVAC, and Electrical are currently available! This Complex is on a very busy street, with traffic coming from near by schools, residences, offices, the Chrysler Plant, and more! (id:50787)
RE/MAX Gold Realty Inc.
18 Glasgow Avenue
Toronto (Clairlea-Birchmount), Ontario
Attention! Attention! Calling all contractors, first-time homebuyers, and condo-alternative seekers! Discover this affordable detached bungalow with a private driveway in the desirable Clairlea-Birchmount neighborhood. Sitting on a large, deep 155-foot lot. This cozy home offers endless potential. While it needs a full renovation, the finished product will be fantastic! It's a great alternative to condo living. All fixtures, chattels, and interior and exterior features are being sold in As Is condition. Conveniently located just steps from transit, the TTC, GO Station, schools, and parks. Don't miss this incredible opportunity! (id:50787)
RE/MAX Community Realty Inc.
73 Workman Crescent
Blandford-Blenheim, Ontario
Special Offer: Receive $10,000 in design dollars to use toward upgrades! Discover luxury living with The BERKSHIRE Model by Sally Creek Lifestyle Homes. This stunning home impresses with its exceptional features and finishes, perfectly designed for modem living. Enjoy soaring 9' ceilings on the main and lower levels, complemented by 8' ceilings on the second floor, with an option to increase ceiling heights to 10' on the main and 9' on the upper level. The family room features a cozy gas fireplace, creating a perfect space for gatherings. The primary bedroom is spacious, boasting a large walk-in closet and a spa-inspired en-suite for ultimate relaxation. This 4-bedroom, 3.5-bathroom home includes a den and multiple walk-in closets for convenience. Thoughtfully crafted with engineered hardwood flooring, upgraded ceramic tiles, an oak staircase with wrought iron spindles, and quartz countertops throughout, this home exudes sophistication. The custom kitchen is a chefs dream, featuring extended-height cabinets, sleek quartz countertops, soft-dose cabinetry, a servery, and a spacious walk-in pantry. Nestled on a generous 60' x 152' lot, complete with a 2-car garage, this home seamlessly blends luxury with functionality. Designed to impress even the most discerning buyers, this remarkable home offers timeless style, high-end finishes, and the opportunity to create your dream living space. Don't miss out on this incredible opportunity! **EXTRAS** Elevate your living experience with The Berkshire Model where luxury knows no bounds. To be built with customization available. 2025 occupancy. (id:50787)
RE/MAX Escarpment Realty Inc.
73 Workman Crescent
Plattsville, Ontario
Special Offer: Receive 10,000 in design dollars to use towards upgrades! Indulge in luxury living with The BERKSHIRE Model by Sally Creek Lifestyle Homes. This exquisite home will captivate you with its exceptional features and finishes. Boasting 9' ceilings on the main and lower level, 8' ceilings on the second... plus extended height ceiling as you walk in and in the dining room. Option to extend ceiling height to 10' on main and 9' in second levels. Revel in the craftsmanship of this 4-bedroom, 3.5-bathroom masterpiece, complete with a den & several walk-in closets for added convenience. This home enjoys engineered hardwood flooring, upgraded ceramic tiles, oak staircase with wrought iron spindles, quartz counters throughout, plus many more superior finishes. Modem living meets timeless style in this masterfully designed home. The custom kitchen, adorned with extended-height cabinets and sleek quartz countertops, sets the stage for hosting memorable gatherings with family and friends. A stunning servery and walk-in pantry complete this dream kitchen! Nestled on a 60' lot the home includes a 2-car garage and a sophisticated exterior featuring brick and stone accents (siding on 2nd level sides and back). This home seamlessly blends high-end finishes into its standard build. Elevate your living experience with The Berkshire Model where luxury knows no bounds. To be built with full customization available. 2025 occupancy. Photos are of the upgraded Berkshire model home. (id:50787)
RE/MAX Escarpment Realty Inc.
Ph03 - 717 Bay Street
Toronto (Bay Street Corridor), Ontario
Fully Renovated With Quality Laminate Flooring Throughout, French Doors, Crown Moulding, Bathrooms With Granite Counter Tops, And Lots More. Great Location In Financial District. Walk To Eaton Centre, U Of T, Toronto Metropolitan University, Major Hospitals, Shopping &Subways. Indoor Running Track, Gym, Pool, Party Room, Includes Parking, Hydro And Basic Cable Tv **EXTRAS** All Electrical Light Fixtures, All Window Coverings, Stainless Steel Fridge And Stove, Microwave, B/I Dishwasher, Washer And Dryer. Rent Include Hydro , One parking (id:50787)
RE/MAX Excel Realty Ltd.
107 Dorchester Drive
Grimsby (Grimsby East), Ontario
Grimsby home on one of the most sought after streets facing the Niagara Escarpment. This immaculate bungalow is ready and waiting for you to enjoy the beauty of the Niagara Escarpment! Enjoy the southern exposure into your updated kitchen! Easy living layout with eat in kitchen, formal dining room, sunken family room with access to the deck to enjoy the maintenance free rear yard with just perennials and shrubs! Primary bedroom is extra large with patio door leading to the rear deck! Finished Lower level with rec room and additional two bedrooms. Get into Grimsby, where commuters love to live with the ease to they highway and all the community events that are on going thru the year for all the family members! **EXTRAS** Updates Include: Shingles 2024, Furnace and A/C , Ecobee thermostat 2023, Fridge 2024, Dishwasher 2022. (id:50787)
RE/MAX Escarpment Realty Inc.
107 Dorchester Drive
Grimsby, Ontario
Grimsby home on one of the most sought after streets facing the Niagara Escarpment. This immaculate bungalow is ready and waiting for you to enjoy the beauty of the Niagara Escarpment! Enjoy the southern exposure into your updated kitchen! Easy living layout with eat in kitchen, formal dining room, sunken family room with access to the deck to enjoy the maintenance free rear yard with just perennials and shrubs! Primary bedroom is extra large with patio door leading to the rear deck! Finished Lower level with rec room and additional two bedrooms. Get into Grimsby, where commuters love to live with the ease to they highway and all the community events that are on going thru the year for all the family members! Updates Include: Shingles 2024, Furnace and A/C , Ecobee thermostat 2023, Fridge 2024, Dishwasher 2022. Some picture are virtually staged. (id:50787)
RE/MAX Escarpment Realty Inc.

