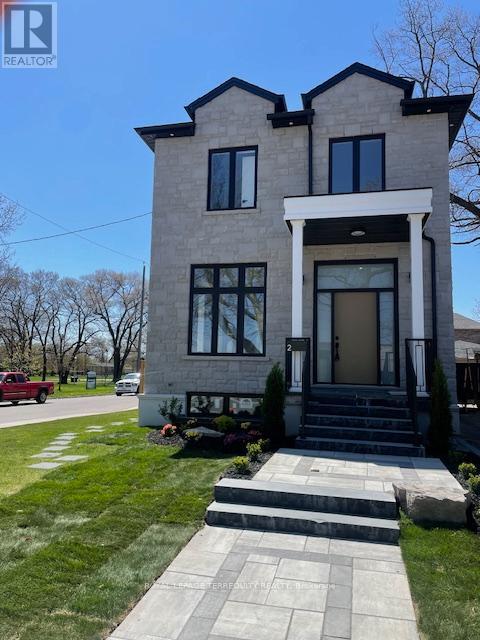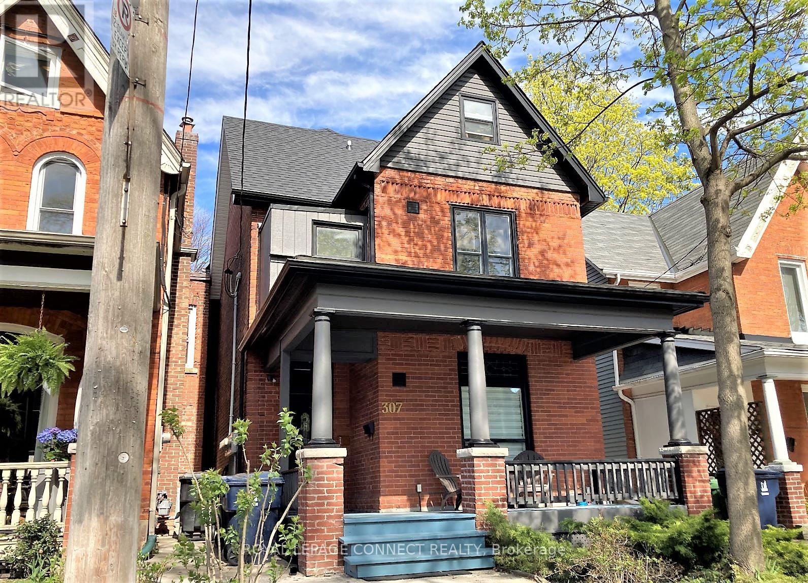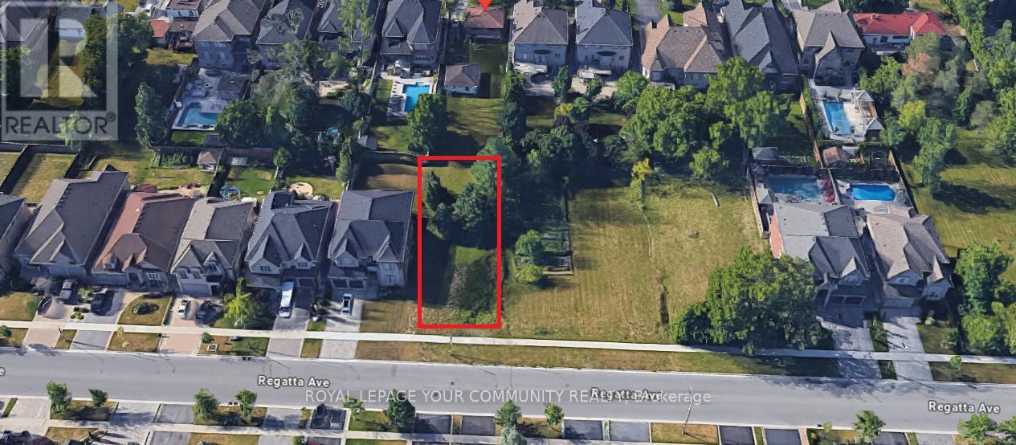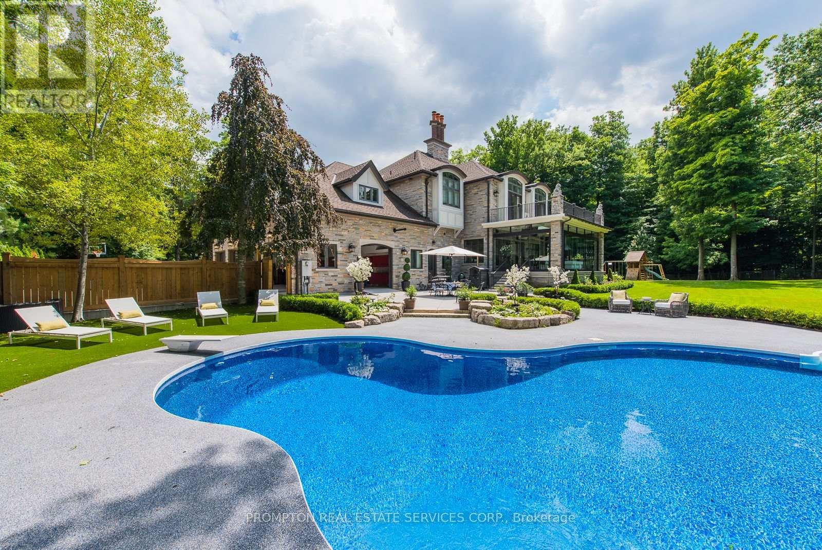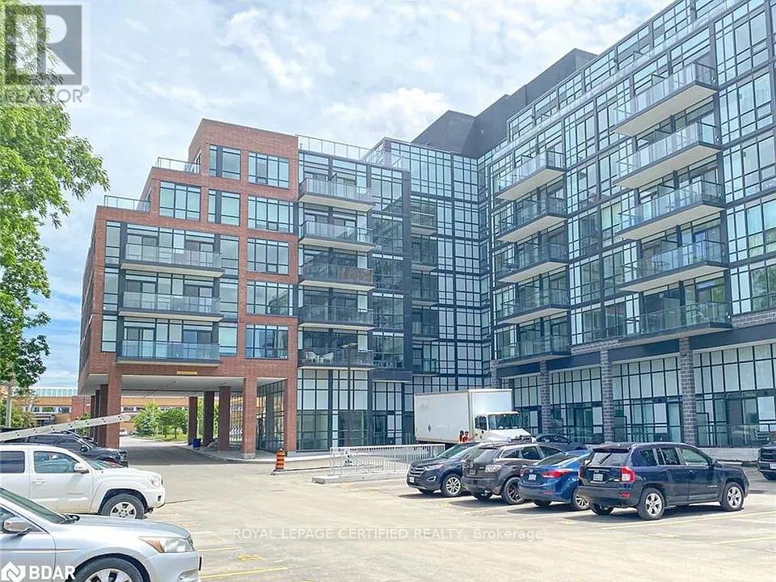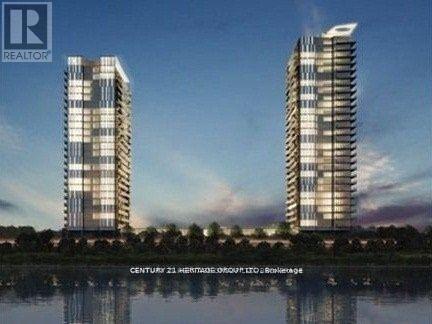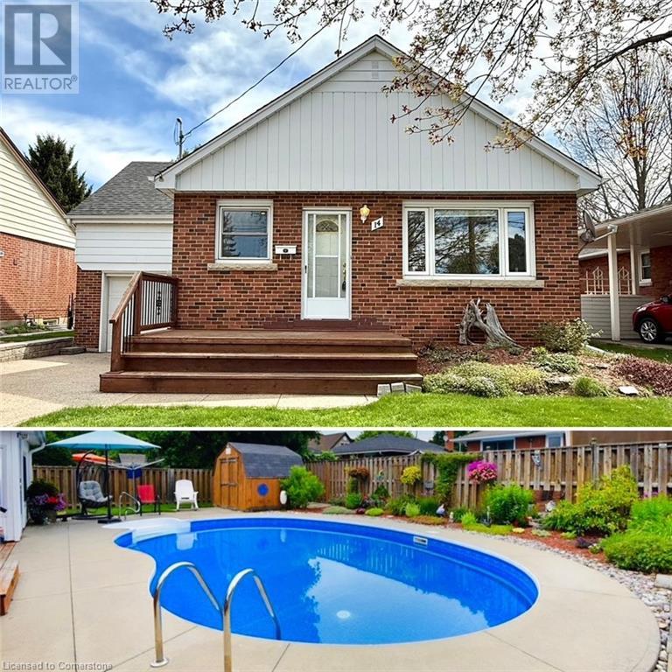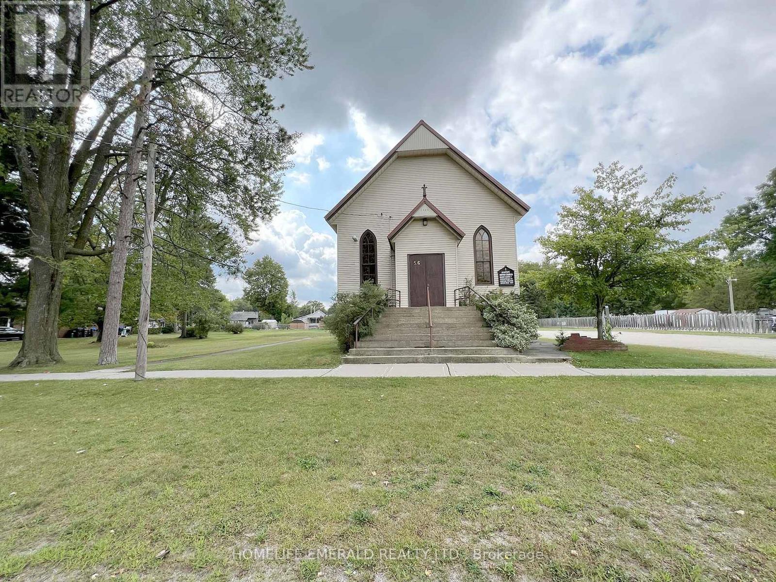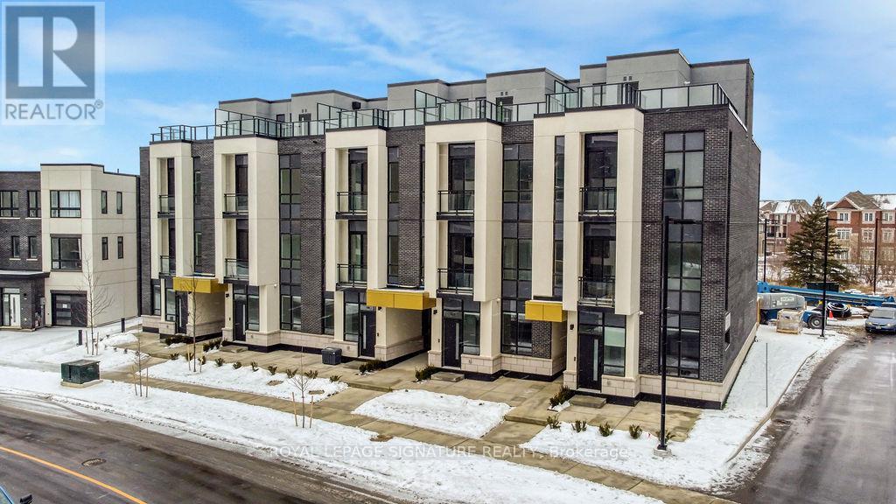2 Cobalt Avenue
Toronto (Junction Area), Ontario
Fabulous sun-filled 3 bedroom 2024 rebuild in the Junction with stunning panoramic views of Runnymede park from every room. Rare double garage & driveway. Tasteful high end modern finishes throughout. White oak hardwood throughout main and upper floors. Modern glass paneled staircase & skylight flooding the house with light. Main floor powder room. All bedrooms with ensuite. Massive modern eat-in kitchen/dining area with extra large island and walkout to a private newly fenced yard. High ceilings. Clean unspoiled lower level for future living space, roughed-in bath and separate walk-up. Easy walk to all amenities including TTC, Walmart Plaza, Dollarama and Stockyards shopping. Note: Property taxes have not been assessed yet. **EXTRAS** Fridge, Sestone &over B/I Diswasher (id:50787)
Royal LePage Terrequity Realty
307 Pacific Avenue
Toronto (Junction Area), Ontario
Grand 2.5 Storey Victorian Multiplex On Coveted Pacific Avenue, Circa 1888 Detached With Period Brick Facade, Inviting Front Porch, 6 Well Designed Suites, Over 3,500Sq.Ft Finished On 4 Levels, 6 Hydro Meters, 5 Gas Meters, Convenient Coin-Op Laundry, Multiple Decks & Outdoor Space For Tenants, Property Fully Tenanted: $131K Gross Income, $18.5K Expenses, $112.5K Net Income. Full Interior & Mechanical Renovation in 2006, Further Significant Suite Updates in 2021 & 2024. Main Drain Replaced 2024, Roof 2021, Low Maintenance 25' X 78' Lot; Tenants Manage Refuse & Snow, Short Stroll To The Junction And Bloor West Village Shopping & Entertainment, High Park, Ttc. (id:50787)
Royal LePage Connect Realty
71 Regatta Avenue
Richmond Hill (Oak Ridges), Ontario
Attention, Home Builders, Developers, and Investors. Stunning fully serviced building lot, 50 x 150 FT lot located in Richmond Hill. Small Vendor Take Back Available, Ready to Apply for permits. Steps from Yonge St, public transit, every amenity that you can think of. Will not last long! (id:50787)
Royal LePage Your Community Realty
40 Golf Avenue
Vaughan (East Woodbridge), Ontario
Welcome to 40 Golf Avenue, an extraordinary estate offering over 11,000 square feet of luxurious living space in the prestigious Pinewood Estates of Woodbridge. This meticulously renovated mansion, set on a private ravine lot in Pine Valley, blends timeless elegance with modern amenities. The exterior features a stunning combination of Briarhill stone and stucco, complemented by a grand portico entrance and circular driveway that makes an impressive first impression. Inside, the home includes a custom elevator for easy access across all levels. Restored marble floors, using high-quality stones such as Carrera marble, enhance the luxurious feel throughout. The chefs kitchen is equipped with top-tier appliances, custom cabinetry, and expansive countertops, perfect for both everyday meals and entertaining. The sunroom features a built-in barbecue, with sliding glass doors that open during the summer and close during the winter, all equipped with its own exhaust system for year-round comfort. The second-floor master bedroom is a private retreat, complete with its own terrace, a spacious walk-in closet, a makeup area, and a steam sauna. The sitting area is ideal for relaxing with TV or enjoying coffee from the built-in coffee station. Outside, the beautifully landscaped grounds feature a luxurious swimming pool and a poolside bar, perfect for outdoor gatherings and relaxation. The property also enjoys the use of an additional half-acre of conservation land, providing extra privacy and a sense of openness. The basement offers a cozy fireplace, bar, recreation room, spa, and dry sauna, making it the ideal space for unwinding. The home is fully equipped with a geothermal heating system and an automated irrigation system, ensuring a dust-free, energy-efficient environment. A standout architectural feature is the third-floor loft, with a glass floor overlooking the grand foyer below, adding a unique and stylish touch. (id:50787)
Prompton Real Estate Services Corp.
317 - 681 Yonge Street
Barrie (Painswick South), Ontario
Welcome to Suite 317 at 681 Yonge Street in Barrie a bright and spacious one bedroom, one bathroom residence offering 735 square feet of modern living. This thoughtfully designed unit is perfect for those who value both comfort and style, featuring a generous open-concept layout that maximizes space and natural light. The well-appointed kitchen with sleek finishes flows seamlessly into the living and dining area, creating a welcoming atmosphere for relaxation or entertaining. The bedroom provides a tranquil retreat, complete with ample closet space, while the modernbathroom offers a spa-like experience with quality fixtures and finishes. Located in one of Barries desirable neighborhoods, this suite is steps away from parks, shopping, dining, and essential services, making it an ideal choice for young professionals, downsizers, or anyone looking to enjoy the best of Barries urban lifestyle. With convenient access to highways and public transit, Suite 317 combines comfort, style, and accessibility in a vibrant community setting. (id:50787)
Royal LePage Certified Realty
2201 - 105 The Queensway Avenue
Toronto (High Park-Swansea), Ontario
Luxury N X T Condo With Stunning Views Of Lake Ontario, High Park And City Skyline, 9Ft Ceilings, One Of The Best Layouts In The Bldg, Floor To Ceiling Windows, Steps To Transit Bus/Streetcar And Lake Ontario, Minutes To Downtown & Trendy Bloor West Village, Easy Access To QEW & Gardiner Expressway, Walk-Out To Large Balcony From Living Room & Master Bdrm Overlooking The Lake. Please Park Downstairs in the Visitor Parking while showing. Thank you (id:50787)
Century 21 Heritage Group Ltd.
14 David Street
Dundas, Ontario
Welcome to 14 David Street, a beautifully maintained home in the desirable University Gardens neighborhood of Dundas. This 3-bedroom, 2-bathroom home offers a perfect blend of comfort and convenience, just minutes from McMaster University, University Plaza, and downtown Dundas. The main level features an open-concept living and dining area, seamlessly flowing into an updated kitchen with a built-in eating nook. This carpet-free level includes two spacious bedrooms, one with direct access to the backyard deck. Upstairs, the large private primary suite boasts a generous walk-in closet. The finished basement offers a cozy rec room with a fireplace, a full bathroom, a laundry room, and plenty of storage. Step outside to a stunning backyard oasis, complete with an inground pool, a spacious deck, and a three-season room leading into a large garage with a workshop perfect for entertaining or hobbies. Located on a quiet street, this home provides easy access to shops, dining, public transit, and beautiful outdoor spaces. (id:50787)
Com/choice Realty
56 Jonas Street
Essa (Angus), Ontario
*Former Church on 132'x175' in Town Lot* This former church offers 1800 sqft of finished space + a fully finished basement & is sitting on a 132'x175' institutional lot. The church features a multiple entrances, massive parking lot, generous office & storage space, large congregation area with beautiful pews & organ + piano, bathroom, finished basement w full kitchen, massive meeting area & utility room. This would be an excellent opportunity for someone looking to purchase a property with institutional zoning with permitted uses such as Churches and cemeteries, Clubs for non-profit service groups, Public or separate schools, Public or private hospitals, Community halls, Libraries, etc. The Seller makes no representations or warranties to what may or may not be approved for occupancy on this property the Buyer/Buyer's rep must do their own due diligence. (id:50787)
Homelife Emerald Realty Ltd. Brokerage
Homelife Emerald Realty Ltd.
56 Jonas Street
Angus, Ontario
*Former Church on 132'x175' in Town Lot* This former church offers 1800 sqft of finished space + a fully finished basement & is sitting on a 132'x175' institutional lot. The church features a multiple entrances, massive parking lot, generous office & storage space, large congregation area with beautiful pews & organ + piano, bathroom, finished basement w full kitchen, massive meeting area & utility room. This would be an excellent opportunity for someone looking to purchase a property with institutional zoning with permitted uses such as Churches and cemeteries, Clubs for non-profit service groups, Public or separate schools, Public or private hospitals, Community halls, Libraries, etc. The Seller makes no representations or warranties to what may or may not be approved for occupancy on this property the Buyer/Buyer's rep must do their own due diligence. (id:50787)
Homelife Emerald Realty Ltd. Brokerage
2 - 352 Barton Street E
Hamilton (Landsdale), Ontario
TMI Included. Dynamic Office Space Available In 2nd & 3rd Level of Historic Home Built in 1890. Available March 1st. Perfect for Design Firm, Marketing Firm, Multi-Disciplinary Clinic, Chiropractic, Osteopath, Naturopathic Health Clinic, Tech Firm, Architect Firm, Private School or Office Space. Many Possible Uses. Zoned Commercial C5a. Steps to Hamilton General Hospital, Many Shops, Cafe's, Restaurants, Yoga & Family Doctors. Public Parking Lot Directly Next Door. Approximately 2000sq/ft Of Functional Space. Five Great Sized Separate Offices. 1 Office Has A Separate Lounge With A Kitchenette. Two Full Baths, Brand New Kitchen/Office Lounge With Quartz Counters, Steel Appliances & A Built-in Banquette Seating With Storage .New Electrical, 7 New Bluetooth Ceiling Rans, New Wide Plank Laminate Flooring On 3rd Level & Original Oak Floors On 2nd floor Have Been Sanded & Clear Coated. Freshly Painted Throughout & Professionally Cleaned. New, Stylish Single Panel Interior Doors With Matte Black Hardware. Updated Bathrooms, Updated Efficient German Engineered Radiant Heating System With Exposed Copper Pipes. Original 10 & 12 Inch Baseboards, Original Staircase, Original Fireplace. One Rear Parking Spot Included. Ample Street Parking & Public Parking Lot Next Door. Bus At Your Doorstep. 2nd onsite Parking Spot available for $60/month. (id:50787)
Century 21 Regal Realty Inc.
140 - 3025 Trailside Drive
Oakville (Go Glenorchy), Ontario
Assignment Sale. Brand New Modern Executive Townhouse With Abundant Natural Light Featuring1,446 Sq. Ft. Open Concept Layout With High Ceilings. This Unit Includes 3 Bedroom And 3Bathrooms. The Spacious Living Area Showcases High-End Finishes, Vinyl Flooring, And 10 -Foot Ceilings Adorned With Pot Lights Creating An Elegant Yet Inviting Ambiance. The Italian Trevisana Kitchen Is Equipped With Sleek Built In Stainless-Steel Appliances And Quartz Countertops. Step Outside To The Impressive 504 Sq. Ft. Terrace, Ideal For Relaxing Or Entertaining. Conveniently Situated Near Highways 407 And 403, Go Transit And Regional Bus Stops. Just A Short Stroll From Shopping, Dining, And Top-Rated Schools. Seize This Opportunity For Luxurious, Family-Friendly Living! (id:50787)
Royal LePage Signature Realty
51 Todd Crescent
Southgate, Ontario
This stunning detached two-story brick home boasts 6 bedrooms, plus main floor office/bedroom (could be 7 bedroom)including 4 bedrooms on the second floor, 3 bathrooms2 Bedrooms in the Basement with one bath Main floor has 2 pc powder room, total 5 bathrooms.The layout includes a 2-piece bath on the mainfloor, two 4-piece ensuites and one 3-piece bath on the second floor, plusa 3-piece bath in the basement. The main floor features an open concept kitchen with a center island, dining room, a family room with a fireplace, and a laundry room. The primary bedroom offers a unique 2 door walk-in closet, 2nd walk in closet/dressing room and a walk-out to a private balcony. The legal 2 bedroom 1 bath basement apartment, perfect for rental or in-law/ extended family use, includes 2 bedrooms, a second kitchen/dining room with pot lights, and an open-concept design. (one bedroom is set up a theater room.) **EXTRAS** Situated on a large pie-shaped lot, the property boasts a custom 16x40 deck, a basketball area, and a play area, making it an exceptional family home. Backyard Privacy fence on one side (id:50787)
Mccarthy Realty

