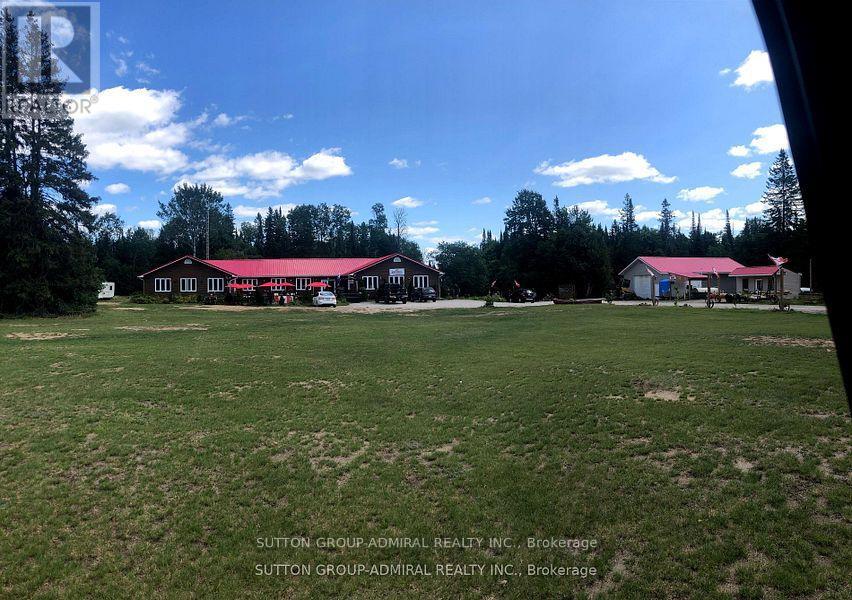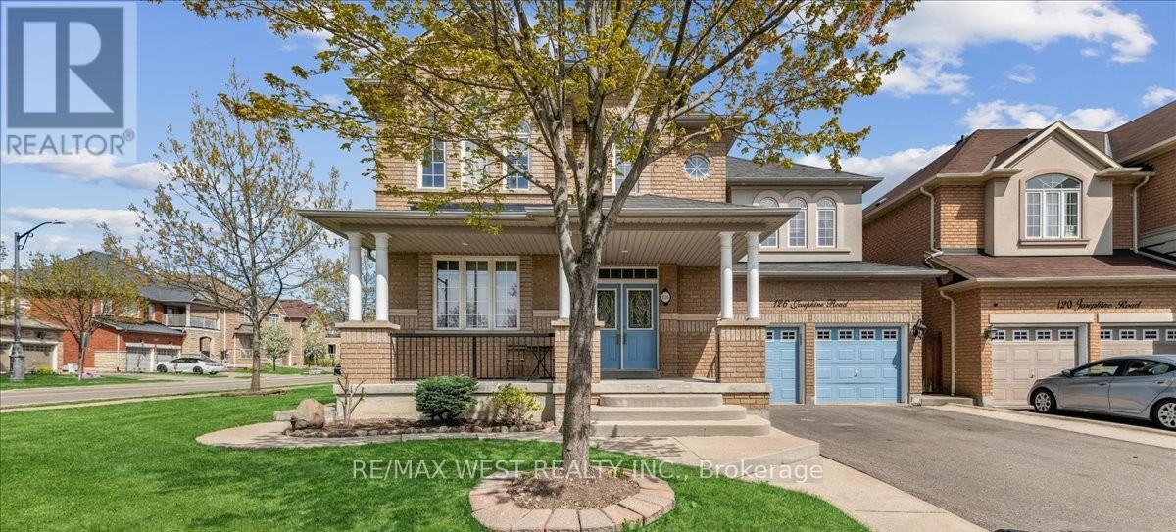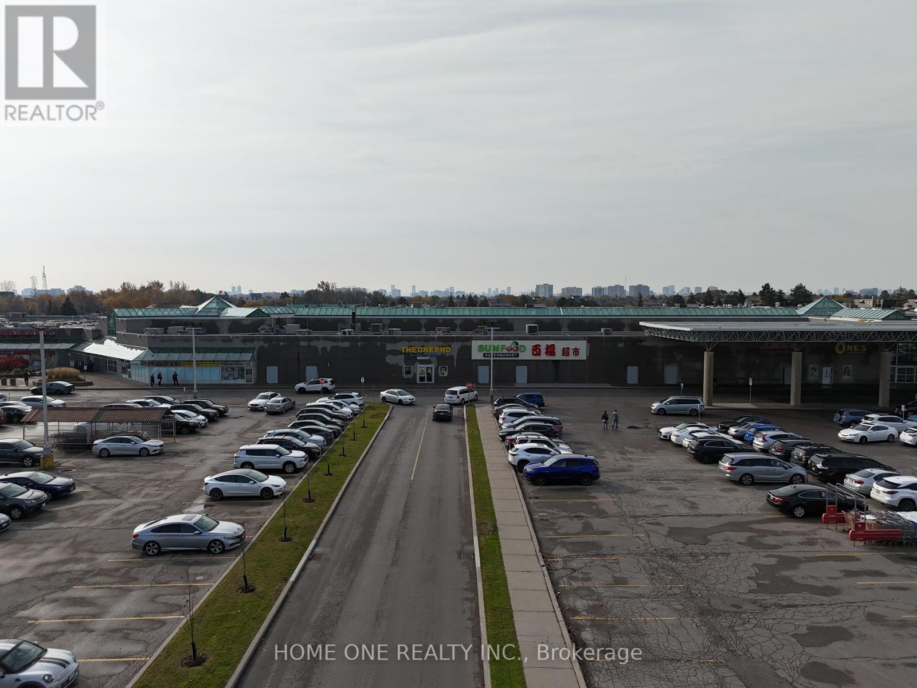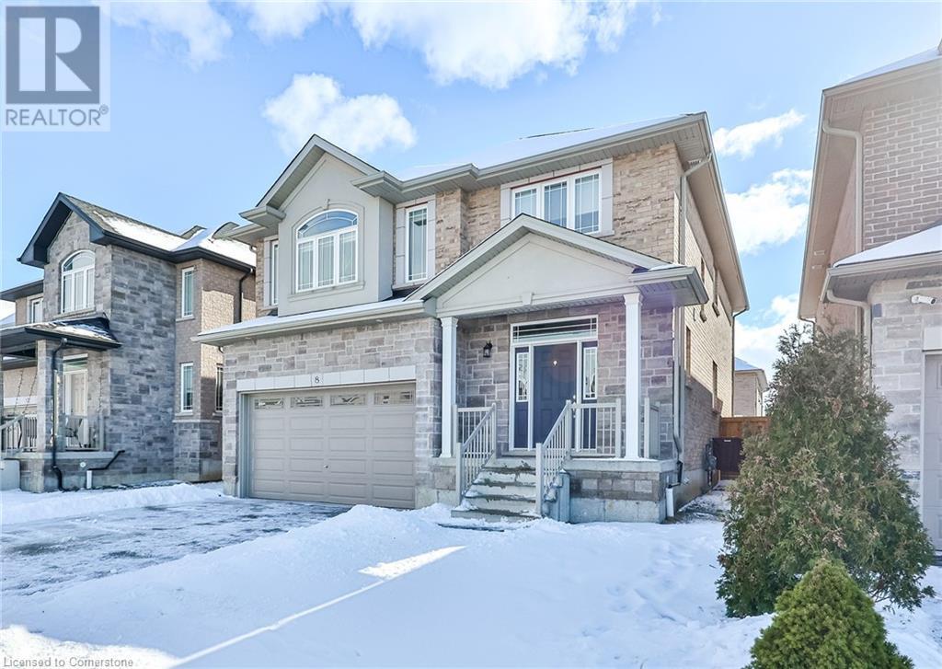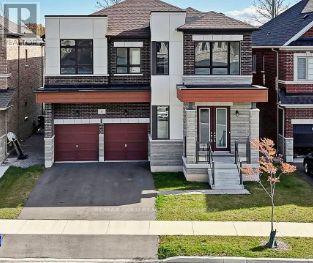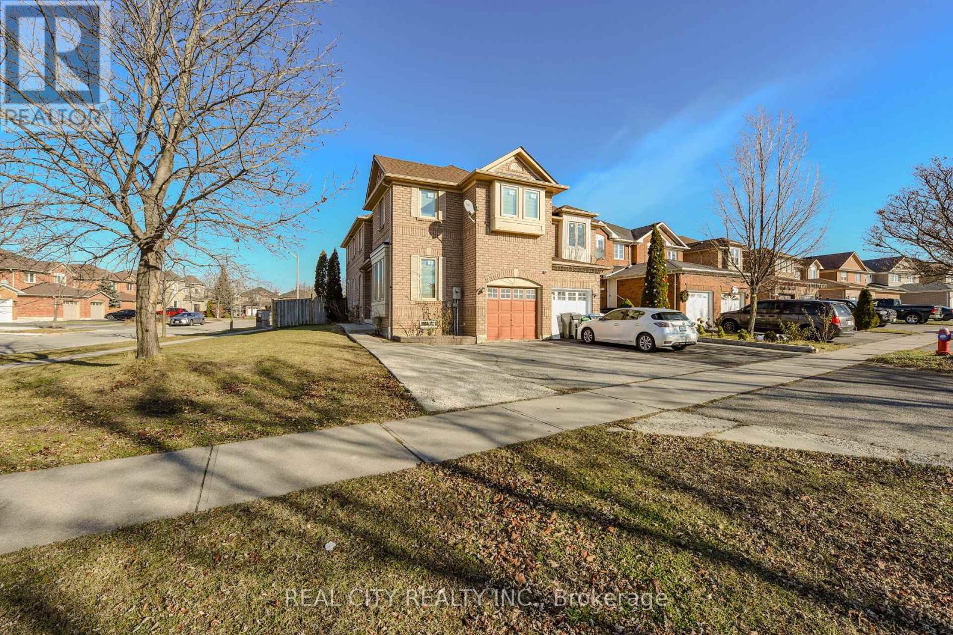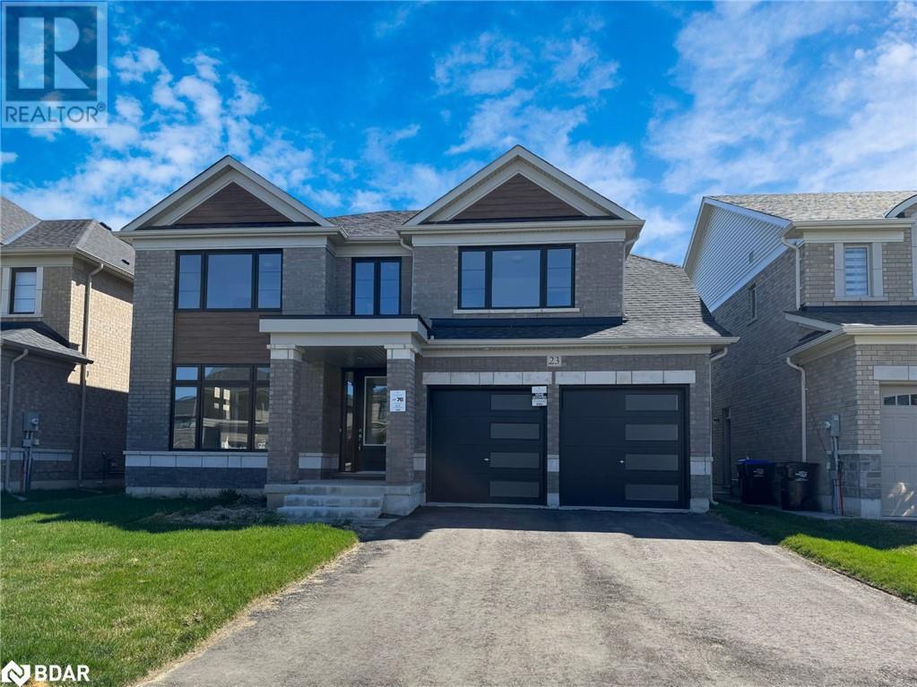Restaur - 98 North Shore Road
Kearney (Proudfoot), Ontario
Calling All Chefs! This unique, year-round resort restaurant presents an incredible opportunity to operate and expand your culinary business at the entrance of Silversand Resort With consistent traffic year-round, this prime location offers excellent potential for growth. In the spring, summer, and fall months, the area is bustling with families enjoying the resorts stunning amenities, beach, and outdoor activities. Come winter, the resort sees a steady influx of snowmobile enthusiasts, all in search of delicious, hearty meals to warm up after a day in the snow. The restaurant is fully licensed to sell alcohol, providing a great opportunity to offer a diverse range of beverages to complement your menu. Additionally, the lease includes access to the Recreation Room, which is equipped with a pool table, ping pong table, piano, board games, and comfortable furniture perfect for guests to relax and socialize after enjoying their meals. This is the perfect location for anyone looking to establish a successful restaurant in a lively, seasonal destination. Don't miss out on the chance to be part of this growing community! (id:50787)
Sutton Group-Admiral Realty Inc.
Second And Third Floors - 64 Vaughan Road
Toronto (Humewood-Cedarvale), Ontario
Rare Offering in High demand residential neighbourhood office opportunity, 1 or 2 floors, 2,995 SF each. Make this your office, close to home, great potential for this office to shine! Great for gym, yoga, Pilates, ground floor can be large open space, and can make change rooms in basement. Fresh and Modern! Existing Improvements, Lots of space, excellent value. Accessible (elevator or stair access). Close to everything.Near Shoppers, Dollarama, Dentists, Medical practices, local stores, and restos. Great family area. Perfect for Medical, Professional, Retail, Showroom, Fitness, Beauty, Tech, Wellness. High Ceilings, 1 parking per floor, Steps from Yorkville, St. Clair and Yonge area, walking traffic, development and density in area, steps to St. Clair Ave. W. Subway. Affordable $4,000 net per floor. (id:50787)
Cb Metropolitan Commercial Ltd.
124 Farm Gate Road
Blue Mountains, Ontario
Top 5 Reasons You Will Love This Home: 1) Custom-built by Previn Court Homes luxury mountainside chalet nestled at the base of Blue Mountain, surrounded by the serenity of nature and a 10-minute walk to The Village at Blue Mountain 2) Meticulous and well-thought out quality details throughout including custom milled feature walls, wood ceilings, oak engineered hardwood flooring, and radiant in-floor heating to keep warm during the cooler months 3) With 10' ceilings throughout, the main level boasts a one-of-a-kind chef's kitchen with luxury appliances, a separate dining room, an inviting living room with a gas fireplace, and a conveniently located laundry room with access to the heated double car garage as well as access to the lower level 4) The lower level presents a spacious recreation room with a gas brick fireplace accentuated by a custom timber beam mantel, a wet bar, an additional bedroom, and twin custom milled ski lockers 5) Enjoy the nearby community of Blue Mountains offering skiing, beaches, water features, trails, forests, a vast acreage of public parkland, breathtaking panoramic views, and the convenience of nearby towns Collingwood and Thornbury. 5,426 fin.sq.ft. Age 7. Visit our website for more detailed information. *Please note some images have been virtually staged to show the potential of the home. (id:50787)
Faris Team Real Estate
126 Josephine Road W
Vaughan (West Woodbridge), Ontario
Welcome to 126 Josephine Road, Vaughan, a stunning 5-bedroom, 4-bathroom luxury home situated on a premium corner lot in prestigious Vellore Village. This exquisite residence boasts high end finishes, gleaming hardwood floors, and oversized windows that fill the space with natural light. The gourmet kitchen is a chefs dream, featuring granite countertops, a center island with breakfast bar, high-end stainless steel appliances, and a Subzero refrigerator. The spacious family room offers the perfect blend of comfort and sophistication with a cozy fireplace and designer touches. Upstairs, the lavish primary suite features a spa-inspired ensuite and walk-in closet, while four additional generously sized bedrooms provide ample space for family and guests. The low-maintenance backyard is perfect for outdoor gatherings, and the homes prime location puts you minutes from top-rated schools, Vaughan Mills, Highway 400/407, and Canadas Wonderland. Don't miss this rare opportunity to own a breathtaking home in one of Vaughan's most sought-after communities. (id:50787)
RE/MAX West Realty Inc.
85 Montrave Avenue
Oshawa (Vanier), Ontario
Conveniently located near Oshawa Center, Transit, Schools, University, Churches. Dont miss this opportunity to own this cozy home in west Oshawa. Renovated; large rear deck, fenced in backyard; large front porch; create your own recreation space in the basement. Renovated. **EXTRAS** Existing gas burner and equipment, all electrical light fixtures, workshop (id:50787)
The Realty Market Inc
T39 - 1661 Denison Street
Markham (Milliken Mills West), Ontario
Turnkey Restaurant Opportunity in Prime Markham Location! Situated in One Of Markham's busiest plaza at Kenney & Denison, This High-exposure restaurant benefits from heavy foot and vehicle traffic. Surrounded by a dense residential community where a high school, private school and a hugely popular community center as well as a popular supermarket in the same plaza, this location guarantees a steady customer flow. $$$ spent on renovation, it features a modern dining area which is stylish with chic ambiance. Owner installed glass door and window panel at the indoor mall entrance enhance visibility and guest appeal. With ample parking and two entrance-one facing the parking lot and another inside the mall, the restaurant enjoys maximum accessibility and can operate independently from mall hours, allowing for flexible business hours with no restrictions. Liquor license of 97 Seats Available For Transfer to Buyer. Don't miss this rare change to own a thriving restaurant in a top-tier location. (id:50787)
Home One Realty Inc.
1 Corinthian Boulevard E
Toronto (L'amoreaux), Ontario
Welcome to 1 Corinthian Blvd, a rare income-generating property on a premium corner lot in one of Toronto's most sought-after neighborhoods. This sprawling lot offers endless potential for investors looking to maximize rental income or buyers eager to build a custom dream home surrounded by multi-million dollar residences. With top-rated schools, parks, and amenities nearby, this prime location provides exceptional convenience and long-term value. The corner lot advantage enhances curb appeal, privacy, and design flexibility, making it the perfect canvas for a luxury residence or expansion project. Whether you're looking to invest,renovate, or build, this is a rare opportunity in a prestigious Toronto community. (id:50787)
RE/MAX West Realty Inc.
106 Highland Crescent
Toronto (Bridle Path-Sunnybrook-York Mills), Ontario
Most Sought After Neighborhood Of York Mills And Bayview On Most Sought After Crescent - Welcome To Highland! Outstanding Custom Residence Defined By Fine Craftsmanship, Discerning Style & Functionality. Vast Tree-Lined Property At Coveted Address In Exclusive South York Mills Enclave. Designed For Gracious Living & Entertaining W/ Luxury Appointments & Superb Attention To Detail. Stately Entrance Hall Impresses W/ Two-Storey Cathedral Ceilings, Circular Staircase, Crown Moulding & Oak Floors. Elegant Living Room Presents French Country Fireplace W/ Marble Surround, Herringbone Oak Floors & South-Facing Bow Windows. Formal Dining Room W/ Adjoining Servery. Exemplary Gourmet Kitchen Renovated In 2013 W/ Custom Soft-Close Cabinetry, Oversized Central Island, Walk-Out To Backyard Retreat, Sunlit Breakfast Area & Best-In-Class Appliances. Warm & Inviting Open Concept Family Room W/ Custom Entertainment Center & Fireplace. Distinguished Main Floor Office W/ Bespoke Wood Paneling Throughout. Remarkably Spacious Primary Suite Featuring 2 Walk-In Closets & Spa-Like 5-Piece Ensuite 2013 W/ Marble Finishes, Heated Floors & Soaking Tub. Second Bedroom W/ Walk-In Closet & 5-Piece Ensuite W/ Soaking Tub. Bright Third Bedroom W/ Large Walk-In Closet & 4-Piece Ensuite. Dual Primary Bedrooms 4 A Multi-Generational Family Or Adult Child W/ Abundant Storage. Lower Level Presents Extraordinary Scale For Entertaining, Cozy Movie Room W/ Wood-Burning Fireplace & Full Bathroom. Spectacular Backyard Oasis W/ Expansive Barbecue-Ready Deck, Gardens, Mature Trees & Unobstructed Sunlight. Graceful Street Presence Showcasing Tumbled Brick Masonry, Meticulous Landscaping & Soaring Pine Trees. Unparalleled Location Near St. Andrews-Windfields, Minutes To Top-Rated Schools, Granite Club, Golf Courses, Parks, Transit & Major Highways. The Ultimate In Lavish Family Living. (id:50787)
RE/MAX Realtron Barry Cohen Homes Inc.
8 Morrison Drive
Ancaster, Ontario
Welcome to 8 Morrison Drive, a stunning 4-bedroom, 4-bath home in Ancaster's desirable Tiffany Hills neighbourhood. This spacious family residence offers luxury and comfort with easy access to Tiffany Hills School, parks and the 403. The main floor features high ceilings, an open-concept layout, a formal dining area, and a custom wall unit. The kitchen includes new LG gas stove, fridge, perfect for cooking. Outside, enjoy a private backyard with a heated fiberglass pool, cabana, professionally landscaped grounds, and BBQ gas line for outdoor entertaining. Upstairs, the spacious primary suite has a large W/I closet with custom built-ins and a 4-pce ensuite. There are 3 additional bedrooms and a laundry room. The finished basement is ideal for entertaining with a rec room, custom wet bar, half-bath, along with plenty of storage. (id:50787)
RE/MAX Escarpment Realty Inc.
76 Elstone Place
Hamilton (Waterdown), Ontario
Welcome to 76 Elstone place. This 5-bedroom 4 Washroom detached home with Ravine lot that sits in a desirable neighborhood. Upon entry into this sophisticated home, you'll be greeted with 10 feet ceilings that carry into the formal living room and dining room. Enjoy your morning in a beautiful kitchen with walkout to the deck. The open concept living room is filled with sunlight with a cozy fire place. As we walk up through wood staircase, we are greeted with a perfect Ensuite to unwind with double sinks and free-standing tub, as well as walk-in closet. Heading down to the 9ft ceiling basement, offering large costume windows is an incredible bonus. Turn your basement into perfect entertainment place, or even a personal gym with side entrance. It's a perfect place to start your new chapter! Side entrance from Builder (id:50787)
RE/MAX Gold Realty Inc.
7020 Black Walnut Trail
Mississauga (Lisgar), Ontario
This is an exquisite newly renovated fully furnished modern home with 5 bedrooms and 2.5 bathrooms. Located close to the Pearson Airport & Hwy 401, and 407 to Toronto, it is designed with comfort and functionality in mind. It has a fully equipped kitchen, living room with 65' Smart TV, and high-speed internet, to meet the needs of any guest! Located in a family-friendly neighborhood of Lisgar surrounded by multiple parks and just a 2-minute walk from great restaurants, cafes, shops, and grocery stores. The spacious main floor offers a welcoming and cozy living area that is equipped with a stylish sofa and smart 4K TV where you can relax and unwind! Cook homemade meals in our fully equipped kitchen. Enjoy your cup of coffee or play the instruments in nature with walkout access to a private outdoor backyard. Upstairs, you'll find 4 bedrooms with pillow foam mattresses. The master bedroom has a king-sized bed, an en-suite bathroom, and a walk-out closet, and bedroom 3 has a double bed with a drawer. Dryer, Stove, Microwave, Fridge, Bed, Mattress, Table, Chair, Sofa, Window Coverings, Central A/C, Huge Backyard for Outdoor activities. Available for immediate lease or short-term lease. No check for short term lease. (id:50787)
Real City Realty Inc.
23 Hummingbird Grove
Adjala-Tosorontio, Ontario
Welcome to this stunning newly built Tribute home on a 50' Ft premium lot with no rear neighbours in charming Colgan! Community living with a touch of country! This residence is a blend of luxury and tranquility! Just under 3000 sq ft and over $100,000 in upgrades! Walk into the welcoming open to above foyer with soaring ceilings and discover the open concept living/dining room area with beautiful hardwood floors, coffered ceilings and pot lights, perfect for hosting those family gatherings and creating memories that will last forever. Main floor mudroom located as you enter from the spacious double car garage with additional storage space, provides the convenience your growing family will appreciate. The chef inspired kitchen features tall cabinetry, extended built-in pantry, under cabinet lighting, quartz counter tops and backsplash and an oversized center island overlooking an inviting open concept family room with a gas fireplace and views of your back yard, ideal for just relaxing or entertaining your guests. The stunning upgraded oak staircase with iron spindles leads you to the second floor which provides four spacious bedrooms which all come with ensuite privileges and hardwood floors. The primary bedroom with views of the backyard, includes a spa inspired 5pc ensuite with a separate shower and tub along with a large walk-in closet. Second and third bedrooms share a 4-pc semi-ensuite, with the fourth bedroom having it's own 4-pc ensuite with upgraded shower. This second floor layout is both spacious and functional with a laundry room and walk-in linen closet. The lower level includes an upgraded open staircase and a finished landing, and can offer additional recreation area or accommodate the in-laws/nanny, complete with oversized lookout windows. The private backyard offers endless enjoyment with expansive views of lush greenery! (id:50787)
RE/MAX Hallmark Realty Ltd.

