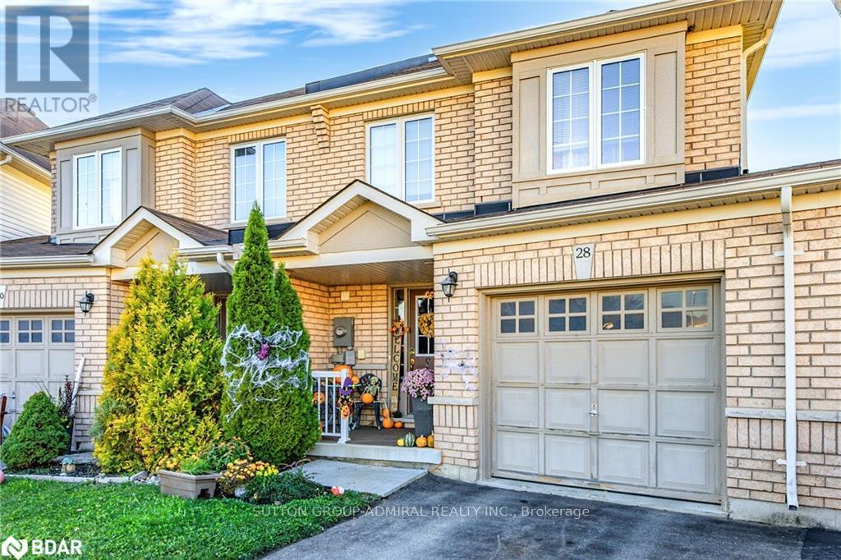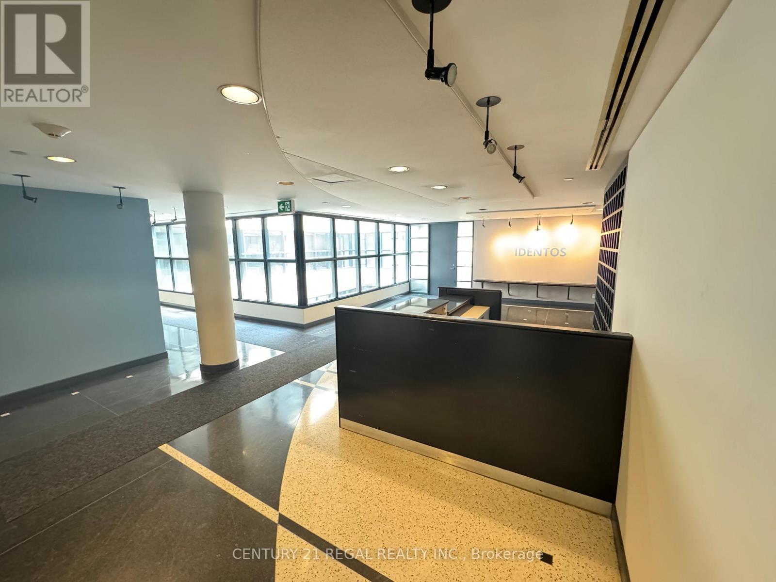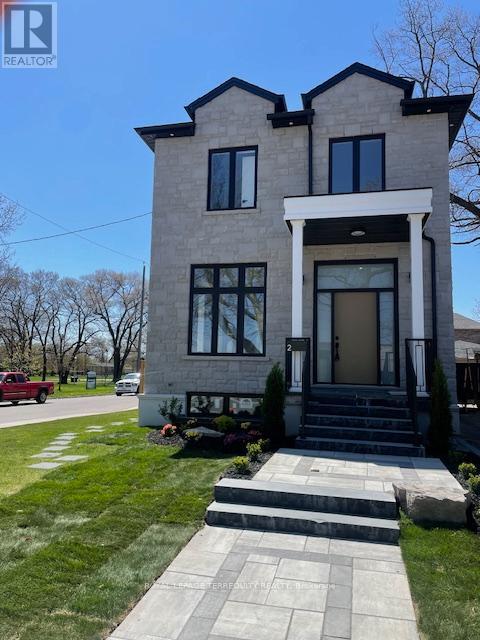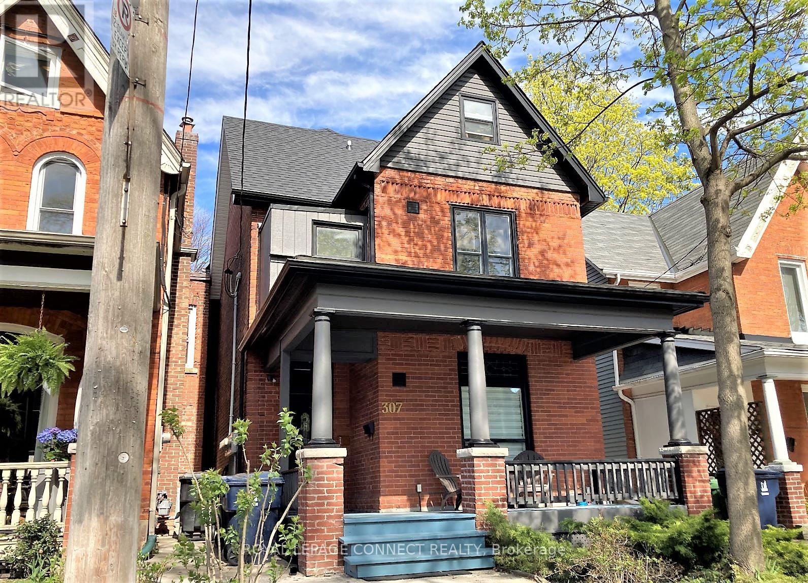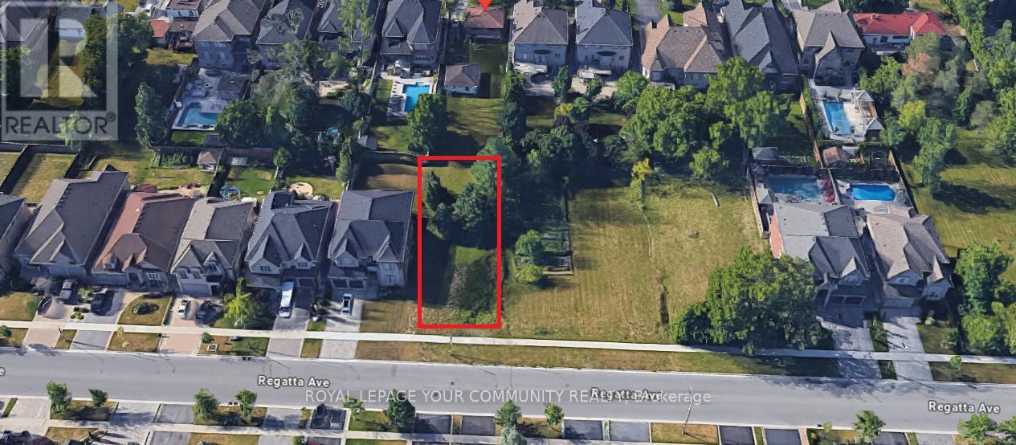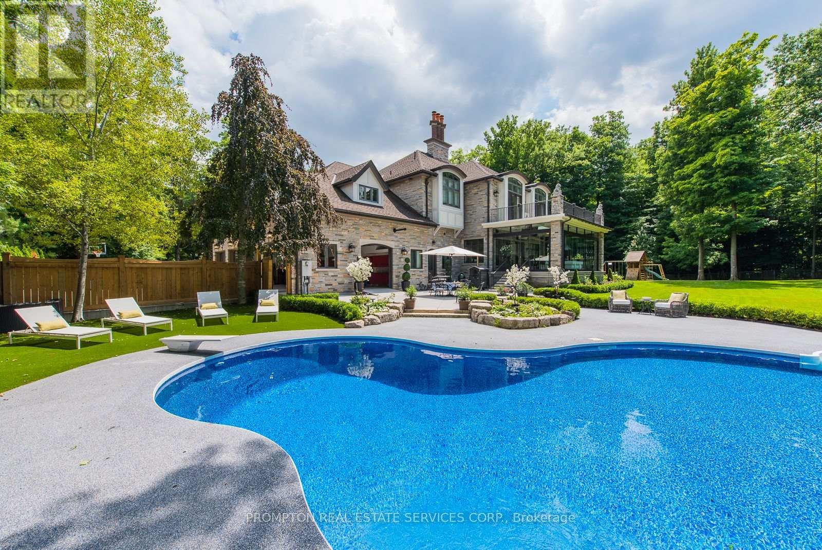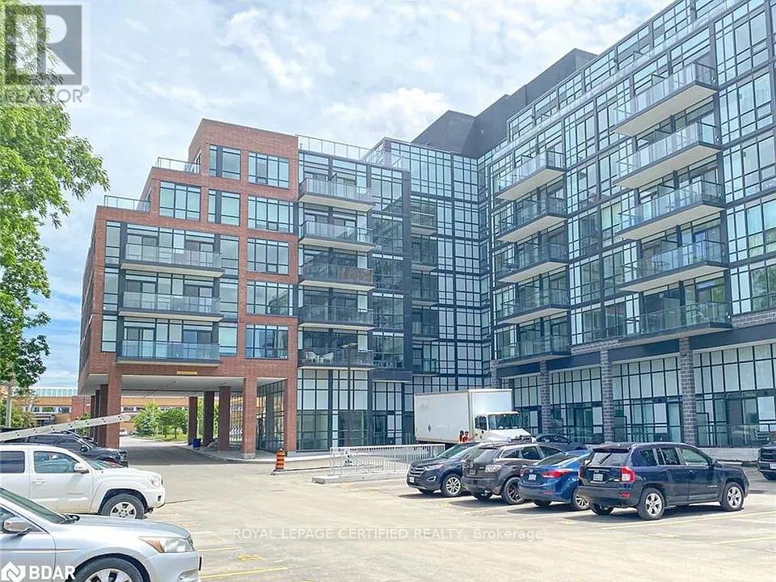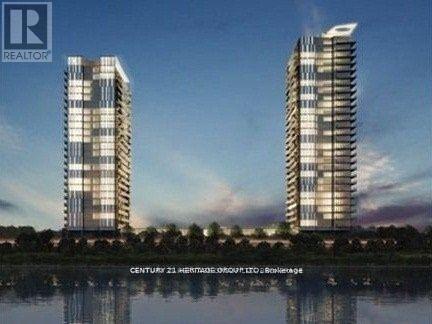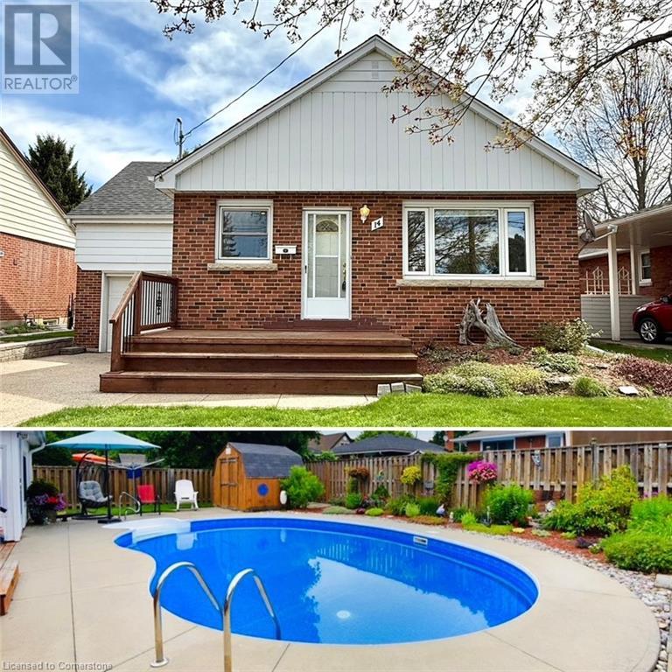2146 Kipling Avenue
Toronto (West Humber-Clairville), Ontario
Versatile industrial property. Currently set up as a car wash, this space is perfectly suited for automotive uses, including vehicle detailing, repairs, or other light-industrial applications, under the flexible E 1.0 zoning. High ceilings, large open bays, and convenient drive-in access, well-equipped to support a variety of automotive or industrial functions. Situated near major transit routes, including Highway 400 and 401. With exposure to Finch Ave. W. With The option to continue the existing use or the potential to transform for diverse uses, this property offers a prime opportunity for automotive entrepreneurs or businesses seeking an adaptable industrial space in a high-demand area. Ample parking and proximity to local amenities add to its appeal. (id:50787)
Vanguard Realty Brokerage Corp.
5 Milvan Drive
Toronto (Humber Summit), Ontario
Versatile industrial property. Currently set up as a car wash, this space is perfectly suited for automotive uses, including vehicle detailing, repairs, or other light-industrial applications, under the flexible E 1.0 zoning. High ceilings, large open bays, and convenient drive-in access, well-equipped to support a variety of automotive or industrial functions. Situated near major transit routes, including Highway 400 and 401. With exposure to Finch Ave. W. With the option to continue the existing use or the potential to transform for diverse uses, this property offers a prime opportunity for automotive entrepreneurs or businesses seeking an adaptable industrial space in a high-demand area. Ample parking and proximity to local amenities add to its appeal. (id:50787)
Vanguard Realty Brokerage Corp.
M3 - 622 College Street
Toronto (Trinity-Bellwoods), Ontario
Main Floor Unit Fixtured as a Hair Salon In The Iconic Chin Radio Building. Easy to Change into Any Other Use. Also has a Separate Massage and Aesthetics Room. Lots of Plumbing. Central Air (Ac), Perimeter Heating. Full On-Site Maintenance Manager, Weekdays. On-Site Security Thursday-Sunday After Hours. Green P Parking Lot In Basement. (Elevator Access) Directory Signage At Street Level Plus a Large Separate Sign on College St. Be Part Of This Vibrant Community In The Heart Of Little Italy! Total Rent is $1,284 Net + $1,288 TMI + HST = $2,907 Per Month INCLUDING UTILITIES. (id:50787)
Century 21 Regal Realty Inc.
28 Lancaster Court
Barrie (Innis-Shore), Ontario
Discover this Bright and Spacious Freehold Semi-townhome in the highly sought-after South Barrie neighborhood. Nestled in a safe and quiet court, this home offers one of the Largest and Most Practical Layouts. It features an Oversized Inviting Master Bedroom W/ En-Suite, a Beautifully upgraded kitchen complete with an island sink, and a breakfast area that opens to a deck. Separate living and family rooms provide ample space for relaxation, while elegant oak stairs add a touch of sophistication. Sitting on an extra-deep, pie-shaped lot stretching 179 feet, this home offers plenty of outdoor space. Located just steps from Hyde Park Public School and St. Gabriel Archangel Catholic School, it's perfect for families seeking both comfort and convenience in a secure community. (id:50787)
Sutton Group-Admiral Realty Inc.
400 - 622 College Street
Toronto (Palmerston-Little Italy), Ontario
Iconic Chin Radio Building. Large Professional Lobby, Board Rooms, Private Offices and Huge Terrace Overlooking College Street. Building Is A Mix Of Medical, Media, And Tech Offices. Central Air (Ac), Perimeter Heating. Full On-Site Maintenance Manager, Weekdays. On-Site Security Thursday-Sunday After Hours. Green P Parking Lot In Basement. (Elevator Access) Directory Signage At Street Level. Excellent Landlord And Neighbouring Tenants. Be Part Of This Community In The Heart Of Little Italy! (id:50787)
Century 21 Regal Realty Inc.
2 Cobalt Avenue
Toronto (Junction Area), Ontario
Fabulous sun-filled 3 bedroom 2024 rebuild in the Junction with stunning panoramic views of Runnymede park from every room. Rare double garage & driveway. Tasteful high end modern finishes throughout. White oak hardwood throughout main and upper floors. Modern glass paneled staircase & skylight flooding the house with light. Main floor powder room. All bedrooms with ensuite. Massive modern eat-in kitchen/dining area with extra large island and walkout to a private newly fenced yard. High ceilings. Clean unspoiled lower level for future living space, roughed-in bath and separate walk-up. Easy walk to all amenities including TTC, Walmart Plaza, Dollarama and Stockyards shopping. Note: Property taxes have not been assessed yet. **EXTRAS** Fridge, Sestone &over B/I Diswasher (id:50787)
Royal LePage Terrequity Realty
307 Pacific Avenue
Toronto (Junction Area), Ontario
Grand 2.5 Storey Victorian Multiplex On Coveted Pacific Avenue, Circa 1888 Detached With Period Brick Facade, Inviting Front Porch, 6 Well Designed Suites, Over 3,500Sq.Ft Finished On 4 Levels, 6 Hydro Meters, 5 Gas Meters, Convenient Coin-Op Laundry, Multiple Decks & Outdoor Space For Tenants, Property Fully Tenanted: $131K Gross Income, $18.5K Expenses, $112.5K Net Income. Full Interior & Mechanical Renovation in 2006, Further Significant Suite Updates in 2021 & 2024. Main Drain Replaced 2024, Roof 2021, Low Maintenance 25' X 78' Lot; Tenants Manage Refuse & Snow, Short Stroll To The Junction And Bloor West Village Shopping & Entertainment, High Park, Ttc. (id:50787)
Royal LePage Connect Realty
71 Regatta Avenue
Richmond Hill (Oak Ridges), Ontario
Attention, Home Builders, Developers, and Investors. Stunning fully serviced building lot, 50 x 150 FT lot located in Richmond Hill. Small Vendor Take Back Available, Ready to Apply for permits. Steps from Yonge St, public transit, every amenity that you can think of. Will not last long! (id:50787)
Royal LePage Your Community Realty
40 Golf Avenue
Vaughan (East Woodbridge), Ontario
Welcome to 40 Golf Avenue, an extraordinary estate offering over 11,000 square feet of luxurious living space in the prestigious Pinewood Estates of Woodbridge. This meticulously renovated mansion, set on a private ravine lot in Pine Valley, blends timeless elegance with modern amenities. The exterior features a stunning combination of Briarhill stone and stucco, complemented by a grand portico entrance and circular driveway that makes an impressive first impression. Inside, the home includes a custom elevator for easy access across all levels. Restored marble floors, using high-quality stones such as Carrera marble, enhance the luxurious feel throughout. The chefs kitchen is equipped with top-tier appliances, custom cabinetry, and expansive countertops, perfect for both everyday meals and entertaining. The sunroom features a built-in barbecue, with sliding glass doors that open during the summer and close during the winter, all equipped with its own exhaust system for year-round comfort. The second-floor master bedroom is a private retreat, complete with its own terrace, a spacious walk-in closet, a makeup area, and a steam sauna. The sitting area is ideal for relaxing with TV or enjoying coffee from the built-in coffee station. Outside, the beautifully landscaped grounds feature a luxurious swimming pool and a poolside bar, perfect for outdoor gatherings and relaxation. The property also enjoys the use of an additional half-acre of conservation land, providing extra privacy and a sense of openness. The basement offers a cozy fireplace, bar, recreation room, spa, and dry sauna, making it the ideal space for unwinding. The home is fully equipped with a geothermal heating system and an automated irrigation system, ensuring a dust-free, energy-efficient environment. A standout architectural feature is the third-floor loft, with a glass floor overlooking the grand foyer below, adding a unique and stylish touch. (id:50787)
Prompton Real Estate Services Corp.
317 - 681 Yonge Street
Barrie (Painswick South), Ontario
Welcome to Suite 317 at 681 Yonge Street in Barrie a bright and spacious one bedroom, one bathroom residence offering 735 square feet of modern living. This thoughtfully designed unit is perfect for those who value both comfort and style, featuring a generous open-concept layout that maximizes space and natural light. The well-appointed kitchen with sleek finishes flows seamlessly into the living and dining area, creating a welcoming atmosphere for relaxation or entertaining. The bedroom provides a tranquil retreat, complete with ample closet space, while the modernbathroom offers a spa-like experience with quality fixtures and finishes. Located in one of Barries desirable neighborhoods, this suite is steps away from parks, shopping, dining, and essential services, making it an ideal choice for young professionals, downsizers, or anyone looking to enjoy the best of Barries urban lifestyle. With convenient access to highways and public transit, Suite 317 combines comfort, style, and accessibility in a vibrant community setting. (id:50787)
Royal LePage Certified Realty
2201 - 105 The Queensway Avenue
Toronto (High Park-Swansea), Ontario
Luxury N X T Condo With Stunning Views Of Lake Ontario, High Park And City Skyline, 9Ft Ceilings, One Of The Best Layouts In The Bldg, Floor To Ceiling Windows, Steps To Transit Bus/Streetcar And Lake Ontario, Minutes To Downtown & Trendy Bloor West Village, Easy Access To QEW & Gardiner Expressway, Walk-Out To Large Balcony From Living Room & Master Bdrm Overlooking The Lake. Please Park Downstairs in the Visitor Parking while showing. Thank you (id:50787)
Century 21 Heritage Group Ltd.
14 David Street
Dundas, Ontario
Welcome to 14 David Street, a beautifully maintained home in the desirable University Gardens neighborhood of Dundas. This 3-bedroom, 2-bathroom home offers a perfect blend of comfort and convenience, just minutes from McMaster University, University Plaza, and downtown Dundas. The main level features an open-concept living and dining area, seamlessly flowing into an updated kitchen with a built-in eating nook. This carpet-free level includes two spacious bedrooms, one with direct access to the backyard deck. Upstairs, the large private primary suite boasts a generous walk-in closet. The finished basement offers a cozy rec room with a fireplace, a full bathroom, a laundry room, and plenty of storage. Step outside to a stunning backyard oasis, complete with an inground pool, a spacious deck, and a three-season room leading into a large garage with a workshop perfect for entertaining or hobbies. Located on a quiet street, this home provides easy access to shops, dining, public transit, and beautiful outdoor spaces. (id:50787)
Com/choice Realty




