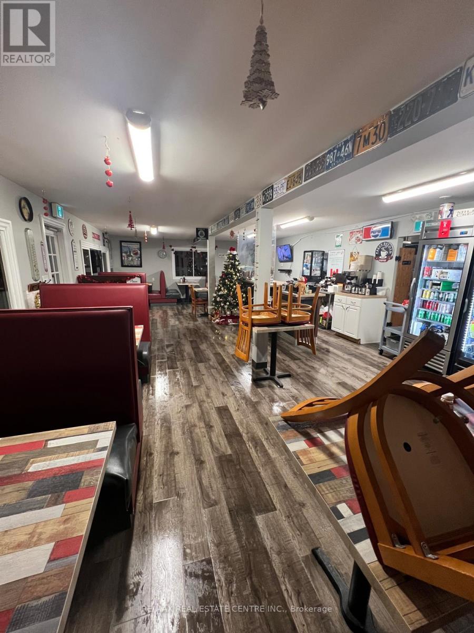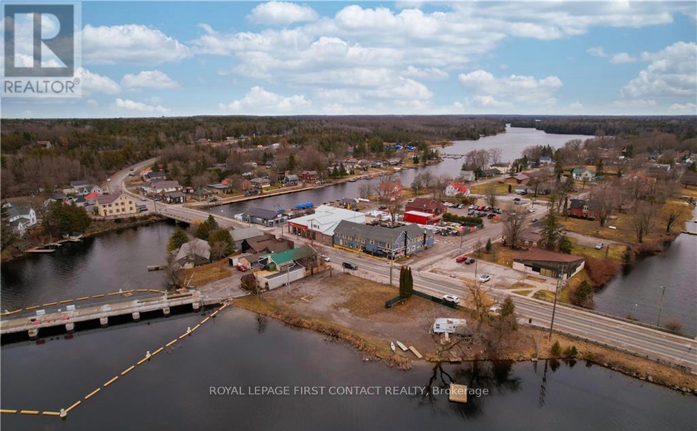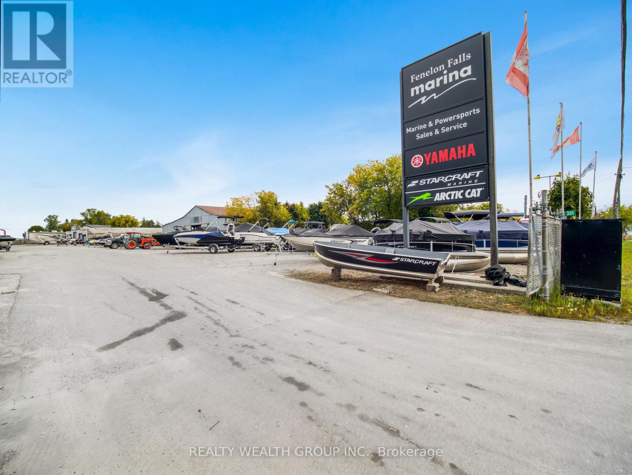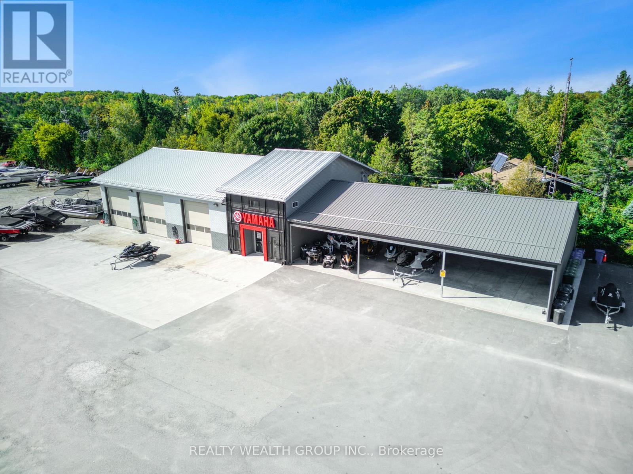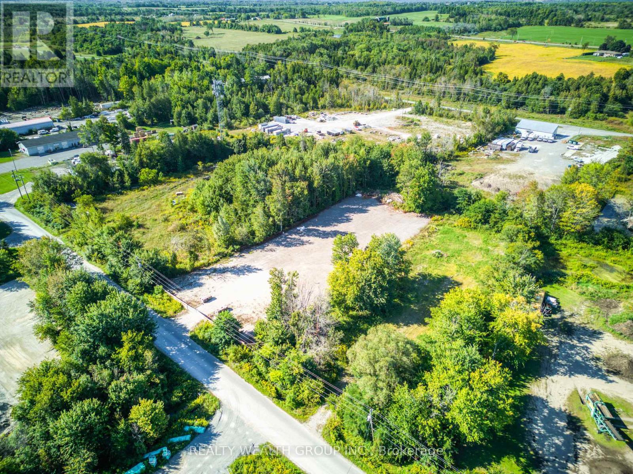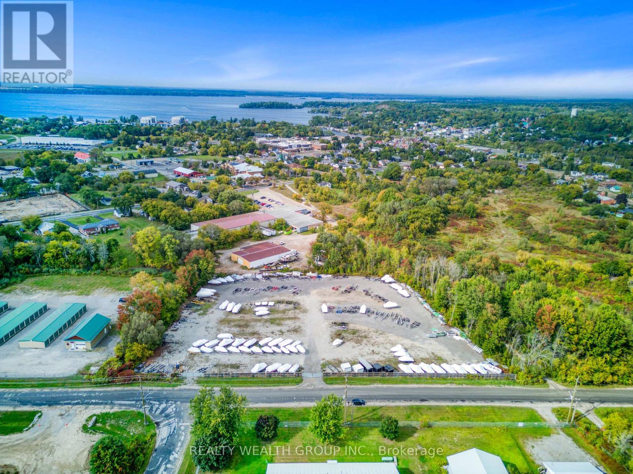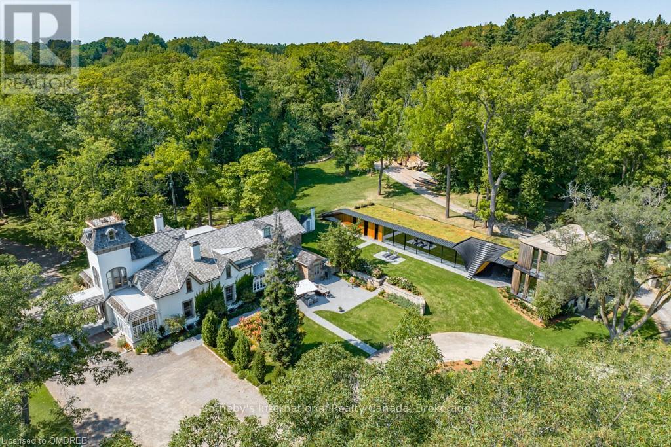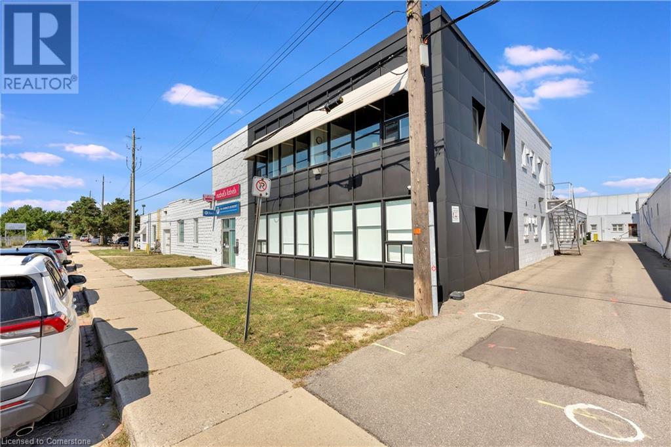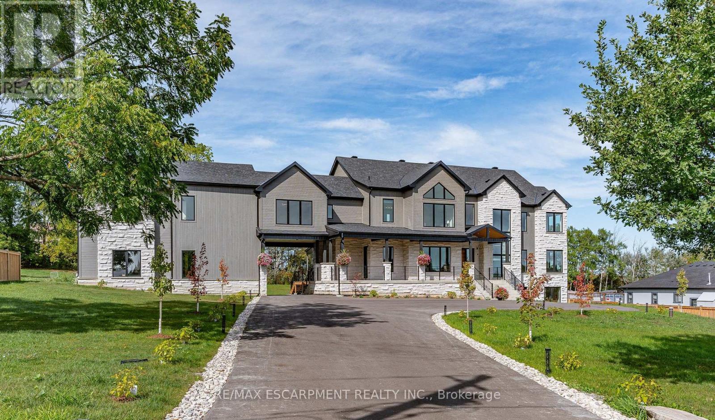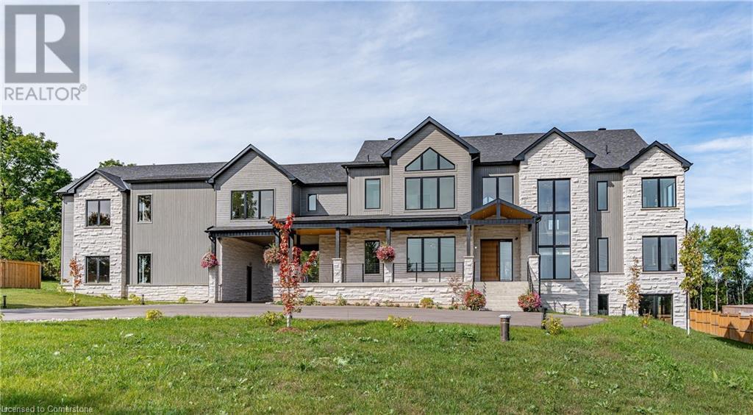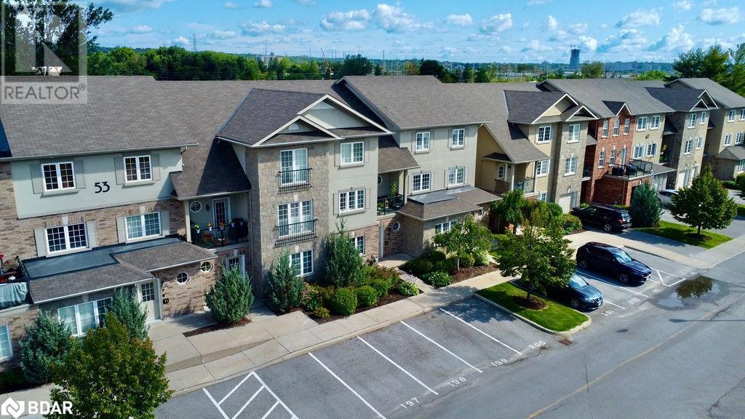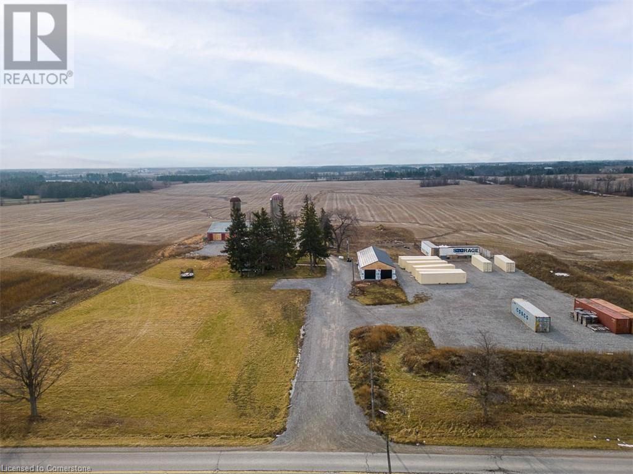20 Kings Street W
Kawartha Lakes (Woodville), Ontario
Franks Caf and Diner is a Turnkey Fully Equipped restaurant business for sale in a thriving small-town location with country living. Area is Trans-Canada HIGHWAY 7, Oakwood, Kawartha Lakes, & West of Lindsay, Ontario. Serving all-day breakfast, lunch spot with regular customers, and offering dine-in, takeout, catering, and bakery, coffee options. The dining area features Italian tables, bench seating, and chairs for approximately 40 guests, plus an outdoor deck for summer dining. Ample parking. Great Exposure, Signage, And Traffic Count. Thousands spent on upgrading inside and outside of the restaurant. Owner willing to provide training. **EXTRAS** Hood, Rational oven, 4-burner gas stove with oven, 2 large flat tops, 3-basket fryer, large 3-door fridge, True deli counter, stainless steel countertops, and more. (id:50787)
RE/MAX Real Estate Centre Inc.
6672 Hwy 35
Kawartha Lakes (Bexley), Ontario
Desirable waterfront development opportunity located on Gull River. Optimum visibility and access on Coboconk's main street. There is a new medical centre and development is needed! Close to neighbouring towns including Lindsay, Bobcaygeon and Fenelon Falls. (id:50787)
Royal LePage First Contact Realty
301 County 8 Road
Kawartha Lakes (Fenelon Falls), Ontario
This property is one of four that are to be sold together, along with the Fenelon Falls Marina business. The sale includes all properties, assets, and liabilities associated with the marina, offering a unique opportunity to acquire a complete, turn-key marina operation in Fenelon Falls with fully integrated real estate and business operations. Financial statements are available upon request. **This is a share sale, requiring the purchase of the business along with all associated assets, liabilities, and properties. Please see the attached package for further details. (id:50787)
Realty Wealth Group Inc.
B-301 County 8 Road
Kawartha Lakes (Fenelon Falls), Ontario
This dealership marina offers a unique opportunity with six properties totaling 7.11 Acres, including the business and inventory. As an Elite Yamaha dealer, along with Artic Cat and Starcraft Marine accounts, the business provides a wide range of services. It features new and used sales of boats, consignment sales, ATVs, snowmobiles, side-by-sides, jet skis, and also offers boat rentals and seasonal boat slip rentals along with a major open storage and winter storage component. The property includes a fully operational mechanic shop to meet all customer needs. This profitable business has significant development potential, with ample space for growth. Financial statements are available upon request. (id:50787)
Realty Wealth Group Inc.
0 Industrial Park Drive
Kawartha Lakes (Fenelon), Ontario
This property is one of four that are to be sold together, along with the Fenelon Falls Marina business. The sale includes all properties, assets, and liabilities associated with the marina, offering a unique opportunity to acquire a complete, turn-key marina operation in Fenelon Falls with fully integrated real estate and business operations. Financial statements are available upon request. **This is a share sale, requiring the purchase of the business along with all associated assets, liabilities, and properties. Please see the attached package for further details. (id:50787)
Realty Wealth Group Inc.
0 Wychwood Crescent
Kawartha Lakes (Fenelon), Ontario
This property is one of four that are to be sold together, along with the Fenelon Falls Marina business. The sale includes all properties, assets, and liabilities associated with the marina, offering a unique opportunity to acquire a complete, turn-key marina operation in Fenelon Falls with fully integrated real estate and business operations. Financial statements are available upon request. ***This is a share sale listing that must be purchased together with all the assets, liabilities and lands associated with the business. (id:50787)
Realty Wealth Group Inc.
1 Springhill Street
Hamilton (Greensville), Ontario
Nestled where history gracefully intertwines with modern elegance, this exceptional estate invites you to experience unparalleled luxury. Set against ancient trees & expansive views at nearly 3,000 feet on the escarpment, this property transcends mere residence- it is a sanctuary. Spanning three separately deeded parcels, the estate features four exquisite detached residences, a state-of-the-art spa & pool house by Partisans, a historic barn, a four-car coach house with a charming residence above. This compound of five dwellings offers incredible opportunities for a family retreat, rental investment, or filming income, as it is renowned in the film industry for its stunning backdrops. The main house, originally constructed C1830, boasts over 8,000 square feet of refined living space. A harmonious blend of history & contemporary design, it features a luxurious kitchen crafted by John Tong & a glass extension overlooking serene Zen gardens. Each grand principal room is bathed in natural light, offering breathtaking vistas, including a main floor bdrm. Ascend to the second floor, where five elegantly appointed bedrooms & three exquisite baths await, along with views from the iconic tower. The primary suite occupies its own wing, complete with a private sitting room, generous walk-in closet & lavish five-piece ensuite, all separated by custom solid wood sliding doors for ultimate privacy. The tower?s third floor culminates in an unparalleled observation point with extraordinary views. Immerse yourself in the tranquility of the Japanese-inspired Zen garden, the restorative beauty of the escarpment & the calming presence of the spa & pool house. This estate is not just a home; it is an invitation to disconnect, reflect & rejuvenate in an exquisite setting where luxury & history converge. With five residences, combined there are 17 bedrooms, 12 full baths, 5 half baths & 5 kitchens, with Total square footage of all buildings combined is approx. 20,000+ sf. (id:50787)
Sotheby's International Realty Canada
144-150 Chatham Street
Hamilton, Ontario
Welcome to the ANNEX in the west end of Hamilton. A rare opportunity to purchase 2.8 acres of industrial land with Research and Development (M1) zoning designation. The property currently contains hosts retail, office and warehouse tenancies. Situated in a bustling industrial area, this property benefits from excellent visibility and proximity to key transportation routes including Highway 403 access. Frid Street is known for its robust industrial base and is just minutes away from Hamilton’s major commercial centers, providing easy access to clients and suppliers. It is also located in behind McMaster University's Innovation Park. This can also be purchased together with 70-100 Frid St and 104 Frid. Combined acreage is approximate 12.2 and combined square footage of approximately 150,989 sqft. Please contact for more information. (id:50787)
RE/MAX Escarpment Realty Inc.
8920 Wellington Rd 124
Erin, Ontario
Newly built Luxury Custom Country Estate Home, built by the builder for their family. Over 5,300 sqft of luxury living, 5 bedrooms & 6 bathrooms. An entertainers open concept main floor that has all that you would expect, high-end built-in appliances, walk-in pantry, large island, cathedral ceilings and floor to ceiling windows also includes a primary bedroom with ensuite, mudroom with a sink & storage, elevator rough-in, large covered deck, and much more. The second floor has 4 large bedrooms, all with an ensuite, a comfy sitting area and several balconies. Need more living space or an in-law, the lower level has 2,000+ sf walk out & the garage has 1,100 sf, 2nd level, just waiting to be developed to match your family living requirements. The 1.5 acre lot has been landscaped, parking for 15+ cars. Large 3 car garage. And surprising close to all the amenities of the city and all the space and privacy of the country. There is a lot to see here. (id:50787)
RE/MAX Escarpment Realty Inc.
8920 Wellington Rd 124
Erin, Ontario
Newly built Luxury Custom Country Estate Home, built by the builder for their family. Over 5,300 sq ft of luxury living, 5 bedrooms & 6 bathrooms. An entertainers open concept main floor that has all that you would expect, high-end built-in appliances, walk-in pantry, large island, cathedral ceilings and floor to ceiling windows also includes a primary bedroom with ensuite, mudroom with a sink & storage, elevator rough-in, large covered deck, and much more. The second floor has 4 large bedrooms, all with an ensuite, a comfy sitting area and several balconies. Need more living space or an in-law, the lower level has 2,000+ sf walk out & the garage has 1,100 sf, 2nd level, just waiting to be developed to match your family living requirements. The 1.5 acre lot has been landscaped, parking for 15+ cars. Large 3 car garage. And surprising close to all the amenities of the city and all the space and privacy of the country. There is a lot to see here. (id:50787)
RE/MAX Escarpment Realty Inc.
53 Ferndale Drive S Unit# 11
Barrie, Ontario
Perfect for First Time Buyers, Retirees or Empty Nesters, Looking for the Maintenance Free Lifestyle! Welcome Home to 11-53 Ferndale Drive in Barrie's Manhattan Condo Community. This Stunning 809 sqft 2 Bedroom Main Floor Condo Features an Open Concept Floor Plan, Tasteful Upgraded Modern Finishes, SS APS, Tiled Backsplash & New Laminate Flooring & Canadian Made Carpet in the Bedrooms. Clean, Safe & Friendly Neighborhood, Secure Front Entry, Convenient Front Row Parking, & Walk Out to Your Private Backyard. The Centre of The Community Hosts a Children's Playground, Outdoor Gazebo, Park Benches & Plenty of Green Space. Enjoy the Beauty of Nature with the Bear Creek Eco Park or Hiking the Trails through the Ardagh Bluffs. Just A Short Drive to Barrie's Beautiful Beaches & Marina at Kempenfelt Bay, Downtown Shopping & Dining, Public Transit, Go Train & Commuter Routes. (id:50787)
Revel Realty Inc.
5463 Chippewa Road E Unit# Barn
Glanbrook, Ontario
Sprawling barn available for versatile commercial storage. Nestled in the heart of picturesque Glanbrook, this expansive barn offers a unique opportunity for commercial storage with a touch of rural charm. Boasting a generous footprint, this property presents endless possibilities for businesses seeking versatile storage solutions. Spanning 2,300 square feet (up to 4,600 available), this barn provides abundant space to accommodate a wide array of storage needs. From equipment and machinery to inventory and supplies, there's room for it all offering convenient access to major transportation routes. With its open floor plan and versatile layout, the barn can be customized to suit the specific needs of any business. Whether dividing the space into separate storage areas or leaving it open for maximum flexibility, the possibilities are endless. Situated minutes from major highways this property offers convenient access for suppliers, clients, and employees alike. The strategic location ensures seamless logistics and efficient operations for businesses of all sizes. Don't miss out on this rare opportunity to secure a prime commercial storage space! (id:50787)
RE/MAX Escarpment Golfi Realty Inc.

