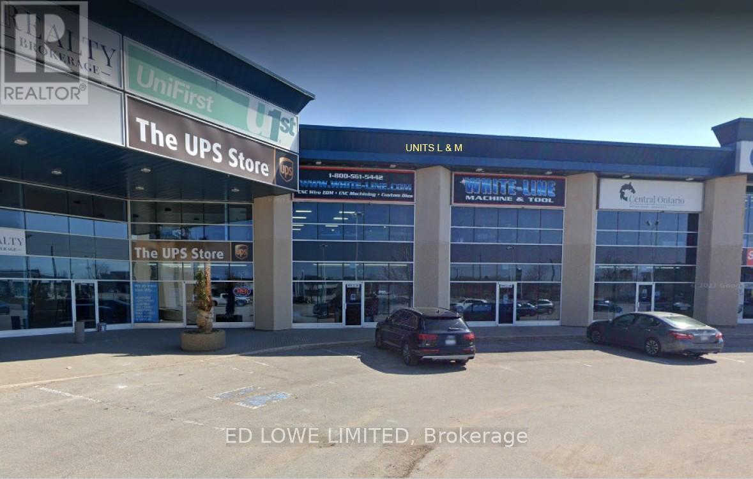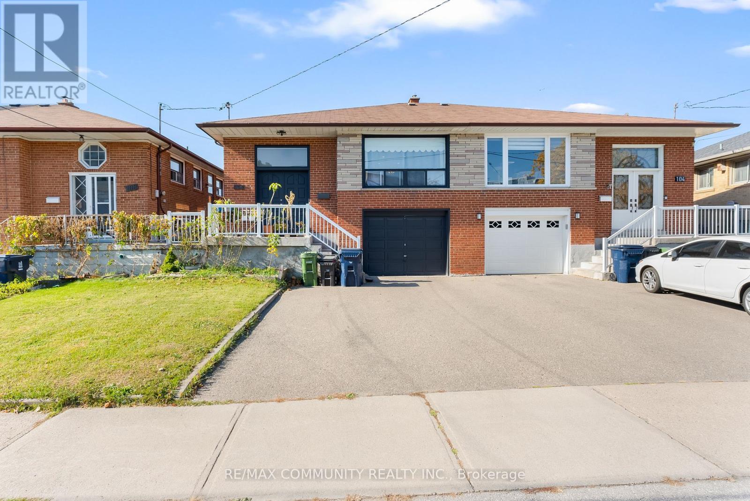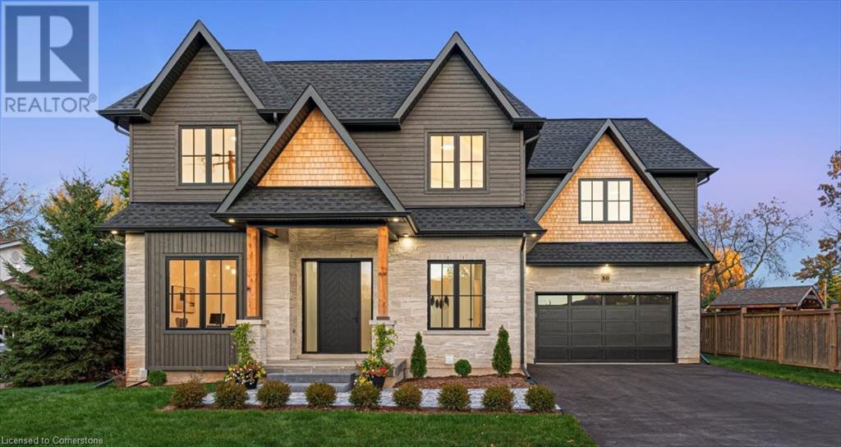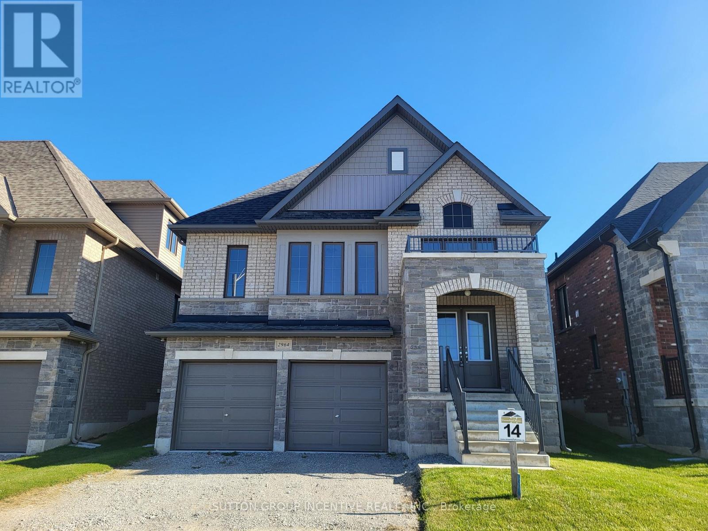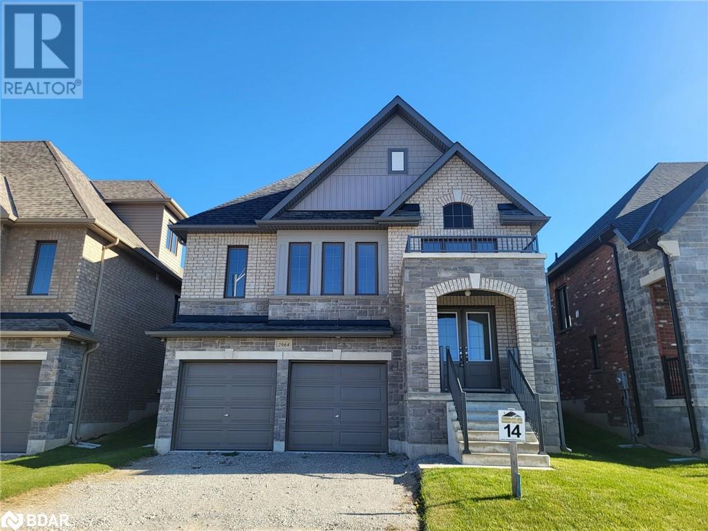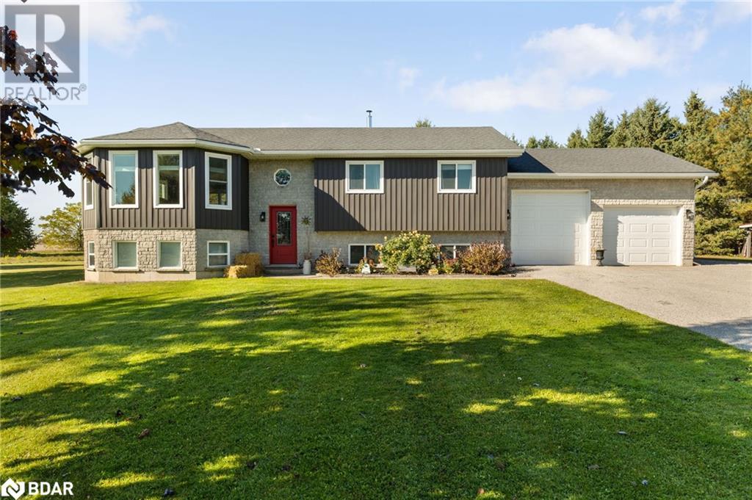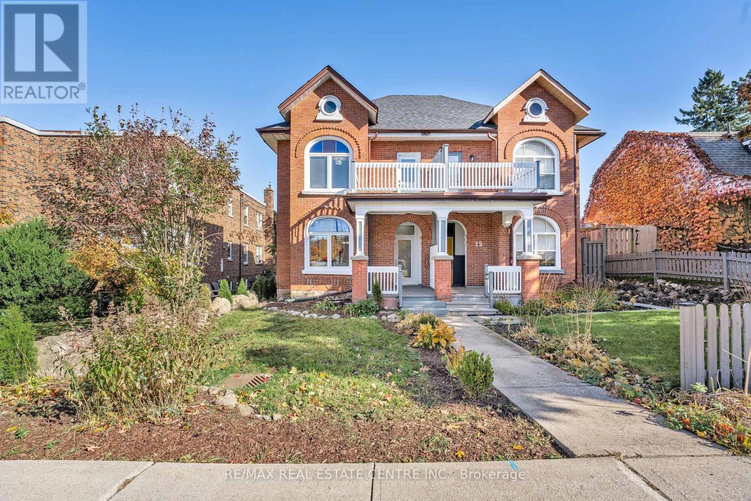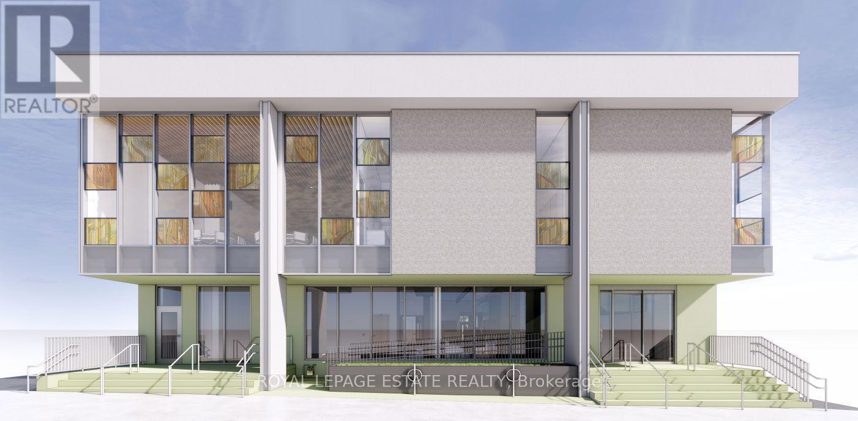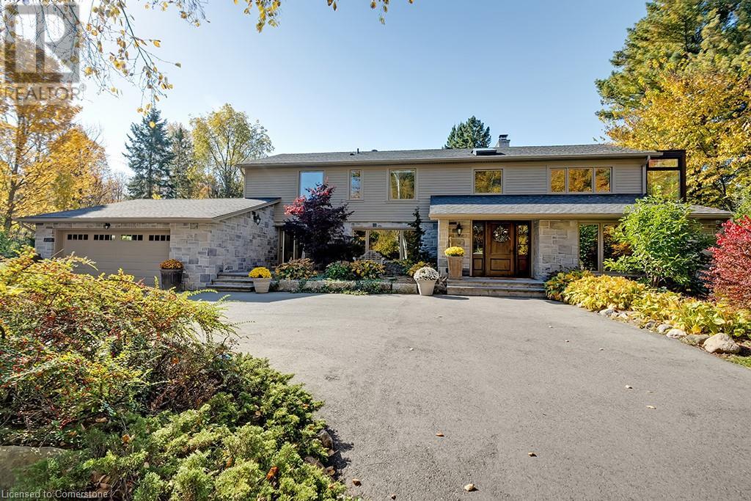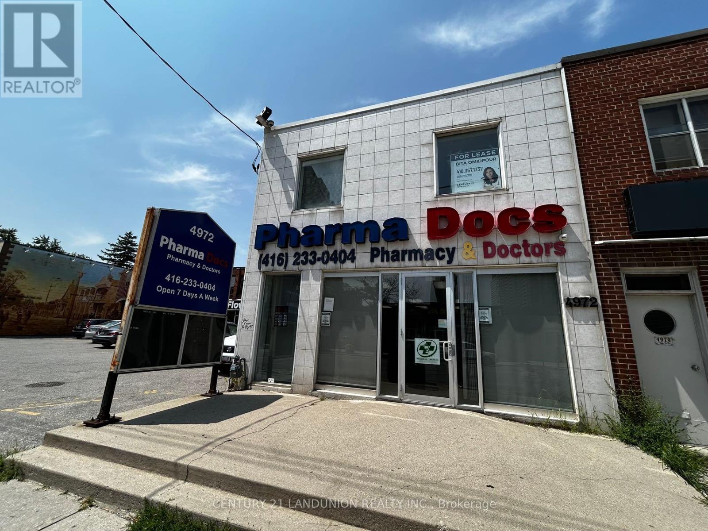80 Barton Street
Milton (Om Old Milton), Ontario
Exceptional Luxury Awaits at 80 Barton Street in Old Milton. Indulge in unparalleled luxury and sophistication, a custom-built masterpiece offering just under 4,500 sqft of opulent living space. Nestled in a coveted community, this home redefines elegance on a prime 66' x 134' lot. Step inside to discover an expansive, light-filled interior with 10 main floor ceilings and 9 second-floor ceilings. Oversized windows throughout create a luminous ambiance, perfectly highlighting the high-end finishes and superior craftsmanship. The gourmet kitchen is a culinary dream, equipped with premium built-in appliances and a spacious walk-in pantry. The living room, featuring a breathtaking vaulted ceiling with 12 glass doors, seamlessly transitions to a sun-drenched backyard ready for your custom touch. Further enhancing its appeal, the home includes a fully finished basement with walk-up. The oversized garage with a high bay offers potential for a future car lift, catering to luxury car enthusiasts. Perfectly situated within walking distance of the Milton Fall Fair, top-rated schools, highways, and amenities, this home offers both luxury and convenience. (id:50787)
RE/MAX Escarpment Realty Inc.
L - M - 132 Commerce Park Drive
Barrie (0 West), Ontario
4161 s.f. Industrial unit in south Barrie with great exposure, easy access, ample shipping & parking. Additional mezzanine area of 478 s.f. at additional $300.00/mo plus $100/mo annual escalations. Annual increases of $0.50/s.f./yr on net rent. (id:50787)
Ed Lowe Limited
106 Victory Drive
Toronto (Downsview-Roding-Cfb), Ontario
Ideal For First-Time Home Buyers, Upsizers, And Investors, This Stunning 3-Bedroom, 2-BathroomProperty Features 2 Kitchens With A Separate Entrance. Conveniently Located Near HW 401, Public Transit, Humber River Hospital, And Much More, This Is An Opportunity You Don't Want To Miss Out On! (id:50787)
RE/MAX Community Realty Inc.
80 Barton Street
Milton, Ontario
Exceptional Luxury Awaits at 80 Barton Street in Old Milton. Indulge in unparalleled luxury and sophistication, a custom-built masterpiece offering just under 4,500 sqft of opulent living space. Nestled in a coveted community, this home redefines elegance on a prime 66' x 134' lot. Step inside to discover an expansive, light-filled interior with 10’ main floor ceilings and 9’ second-floor ceilings. Oversized windows throughout create a luminous ambiance, perfectly highlighting the high-end finishes and superior craftsmanship. The gourmet kitchen is a culinary dream, equipped with premium built-in appliances and a spacious walk-in pantry. The living room, featuring a breathtaking vaulted ceiling with 12’ glass doors, seamlessly transitions to a sun-drenched backyard ready for your custom touch. Further enhancing its appeal, the home includes a fully finished basement with walk-up. The oversized garage with a high bay offers potential for a future car lift, catering to luxury car enthusiasts. Perfectly situated within walking distance of the Milton Fall Fair, top-rated schools, highways, and amenities, this home offers both luxury and convenience. Don’t miss the opportunity to call this extraordinary property your new home. (id:50787)
RE/MAX Escarpment Realty Inc.
2964 Monarch Drive
Orillia, Ontario
NEW BUILD! Beautiful Dreamland Home Ridgewood Elevation C 1863 sq ft. Brick and Stone on a 40ft lot with beautiful view across the street with walking trails on a quiet cul de sac. This 3 bedroom home features approx $24,000 in upgrades with 9 ft ceilings on the main level. Hardwood floors , Ceramics upgraded kitchen cabinets and counters with deep Fridge cabinet and chimney hood over range. Large primary with ensuite and walk in closet. Across the street from a future parkette. Walking distance to Walter Henry Park. Close to Costco, Lakehead University, retail stores and easy highway access. Builder to pave driveway. (id:50787)
Sutton Group Incentive Realty Inc.
2964 Monarch Drive
Orillia, Ontario
NEW BUILD! Beautiful Dreamland Home Ridgewood Elevation C 1863 sq ft. Brick and Stone on a 40ft lot with beautiful view across the street with walking trails on a quiet cul de sac. This 3 bedroom home features approx $24,000 in upgrades with 9 ft ceilings on the main level. Hardwood floors , Ceramics upgraded kitchen cabinets and counters with deep Fridge cabinet and chimney hood over range. Large primary with ensuite and walk in closet. Across the street from a future parkette. Walking distance to Walter Henry Park. Close to Costco, Lakehead University, retail stores and easy highway access. Builder to pave driveway. (id:50787)
Sutton Group Incentive Realty Inc. Brokerage
1866 Old Second Road N
Springwater, Ontario
Welcome to 1866 Old Second Road N in Hillsdale, a stunning raised bungalow that perfectly blends comfort, functionality, and scenic country living. This 4-bedroom, 3-bathroom home is set on just over 7 acres of picturesque land, offering breathtaking views of lush meadows and greenery, providing the perfect private retreat for nature lovers. Upon entering, you're greeted by a bright and spacious open-concept layout featuring a large living area with plenty of natural light. The main floor boasts 2 well-sized bedrooms, including a primary suite with a private ensuite bathroom. The additional bedroom is versatile and can serve as a guest room or home office. The heart of the home is the modern kitchen with ample counter space, cabinetry, and an inviting dining area, ideal for family meals or entertaining. The fully finished basement presents in-law suite capability, complete with a separate entrance, 2 additional bedrooms, and a 3-piece bath. This space is perfect for extended family & guests, offering privacy and independence with all the comforts of home. Outdoor enthusiasts will love the expansive backyard and large deck, perfect for entertaining or simply relaxing while taking in the serene, natural surroundings. Whether you're sipping coffee in the morning or enjoying a sunset in the evening, the views from this property are truly remarkable. This home offers the tranquility of rural living with easy access to local amenities in nearby Hillsdale, and it's just a short drive to Barrie, Midland, and major highways. With plenty of space inside and out, this property is ideal for growing families, hobby farmers, or those simply looking to escape the hustle and bustle of city life. Don’t miss your chance to own this beautiful, versatile property and experience the best of peaceful country living! 24 Hour Notice is Required For Showings. (id:50787)
Revel Realty Inc.
2005 - 18 Knightbridge Road
Brampton (Queen Street Corridor), Ontario
Welcome to meticulously maintained spacious 2 bedroom plus den condo with modern washroom featuring a bright and airy open concept. Living and Dining area. Expansive living area accommodates large family gatherings connected to a spacious dining area. The living room flows effortlessly onto a large enclosed balcony perfect for relaxing with stunning view of Toronto skyline. Laminated flooring throughout living and dining rooms giving a contemporary feel. Situated in a primary location just moments away from Bramalea city Center, Brampton Library Go Bus, Brampton transit, Chinguacousy park, excellent schools, major highways, healthcare facilities, Tim Horton's and restaurants. Don't miss the opportunity to make this bright and spacious apartment your new Home. Perfect for first time home buyers and investors. (id:50787)
Homelife/miracle Realty Ltd
17 First Street
Orangeville, Ontario
Welcome to 17 First Street, a charming Queen Anne-style two-storey semi-detached century home in the heart of Orangeville. This tastefully modernized residence beautifully blends historical elegance with contemporary comforts. Step inside to discover a main floor adorned with pot lights and a bright, inviting atmosphere. The main floor and second-storey windows have been replaced but retain the original stained glass arch transoms, filling the home with natural light and showcasing its heritage. The gourmet kitchen boasts quartz countertops and stainless-steel appliances, offering modern convenience while complementing the home's classic charm. Convenience is key with a full bathroom and a laundry room located on the main floor, adding to the home's functionality. Upstairs, you'll find three generous bedrooms and an additional bathroom, providing ample space for family living. The large unfinished attic presents a fantastic opportunity to expand your living spaceimagine a cozy loft, home office, or studio tailored to your needs. Outdoor living is equally impressive with a large private deck in the backyard, ideal for entertaining or enjoying quiet evenings. Parking is convenient with space for two cars. The property's C5 zoning provides the flexibility to use the space for much more than just a residence, opening doors to various possibilities. Location is everything, and this home delivers. You're less than a five-minute walk to the vibrant shops and restaurants on Broadway, allowing you to fully embrace the downtown lifestyle. Don't miss this amazing opportunity to own a piece of Orangeville's history while enjoying all the modern amenities you desire. **EXTRAS** This C5-zoned property offers a range of business opportunities, with the added option to convert the attic into extra living space. Imagine the potential for your business and lifestyle here it's a canvas ready for your vision! (id:50787)
RE/MAX Real Estate Centre Inc.
473 Oakwood Avenue
Toronto (Oakwood Village), Ontario
Beautiful new building available for lease. Planned opening May 2025. Lower Level Community Space A short walk south of Eglinton Cross Town, this revitalizing area is perfect for your uptown west business. Large building used by other tenants and communities, you will attract and integrate customers. Excellent visibility and drive-by traffic. Enjoy no additional utility charges (all included in rent)Enjoy lower GST charges and property tax charges (due to Landlord status as a church). Rent includes Utilities and Internet No HST on rent. Includes kitchenette. Elevator access to accessible washrooms. Main Floor may be rented in addition to lower level room, see MLS listing #C10463663 (id:50787)
Royal LePage Estate Realty
2365 Britannia Road
Burlington, Ontario
Nestled on a serene 5.65-acre property, this beautiful rural retreat offers a perfect blend of modern comfort and natural beauty. Winding trails meander through the lush forest, inviting you to explore your private paradise. The home boasts 4 spacious bedrooms, 2.5 luxurious baths, and over 4,000 square feet of elegant living space. Step into the stunning great room, where a wood-burning fireplace and a wall of windows frame breathtaking views of the surrounding majestic trees. The eat-in kitchen features quartzite countertops, stainless steel appliances, a bar area, and a large island. The cozy sunroom with a gas stove is ideal for savoring your morning coffee. The family room, warmed by a gas fireplace, is perfect for family gatherings. Gorgeous hardwood floors flow throughout the home, complementing the updated bathrooms and functional mudroom. The primary suite is a true sanctuary, with private patio access, a 6-piece ensuite bath featuring heated marble floors, a free-standing soaker tub, double vanity, glass shower, and a spacious walk-in closet with heated floors for added luxury. Outside, the property offers endless possibilities with a workshop, a chicken coop, a vegetable garden, and an orchard with fruit trees. This property provides the perfect balance of tranquility, comfort, and modern amenities, making it an idyllic countryside escape. (id:50787)
Royal LePage Burloak Real Estate Services
Bsmt - 4972 Dundas Street W
Toronto (Islington-City Centre West), Ontario
In the Heart of Islington!! Basement Commercial Space For Lease!! Optional 750 Sqf or 1100 Sqf in the Basement of a Medical / Pharmacy Building Available Immediately!! With Private Access From Parking Lot!! Two Washrooms, 1 to 3 Rooms plus Reception Area!! Ideal For Any Office Use, For Chiropractors/Private Medical Practitioners or Storage!! Reasonable Rent and Flexible Terms!! Walking Distance to Islington Subway Station, Closed to Resturants and Cafes. Parkings Available at the Rear of the Building!! **EXTRAS** $400 T.M.I. additional rent, Optional Leasing Area at 750 sqf @ $800 + TMI. Basement tenant is responsible for 1/3 of the utilities, hydro and gas bills of the entire building. (id:50787)
Century 21 Landunion Realty Inc.


