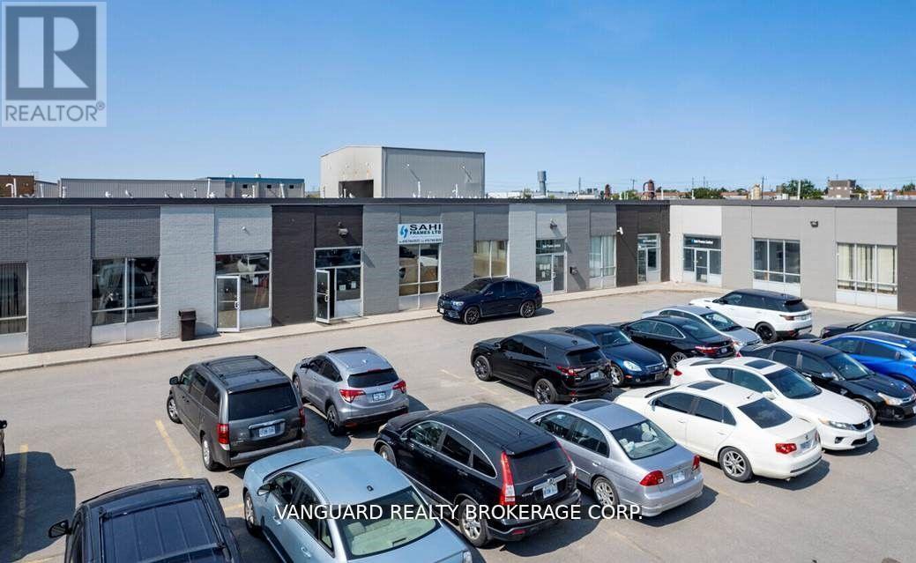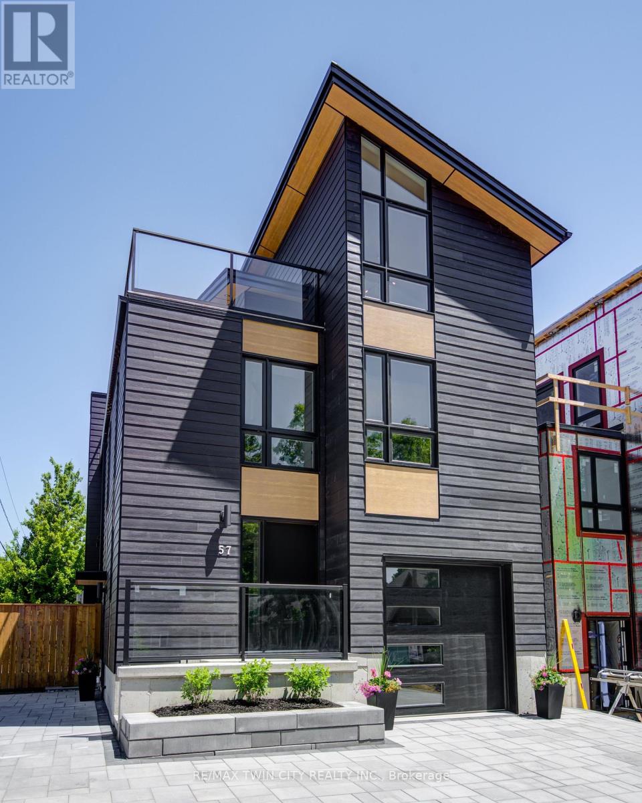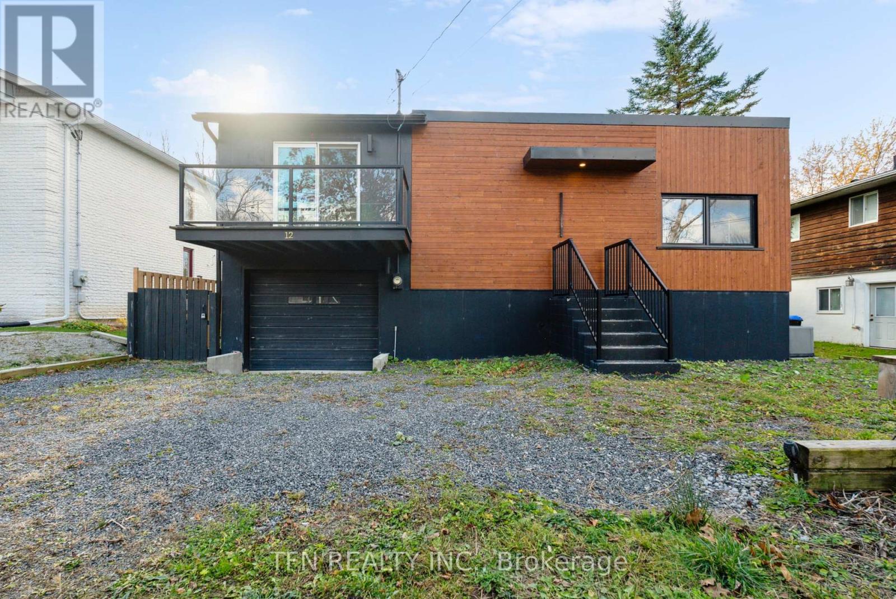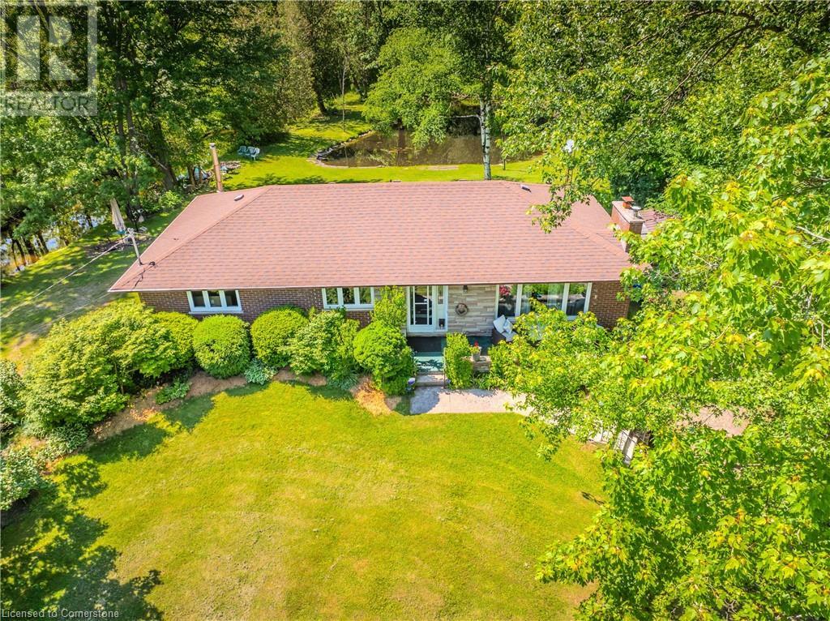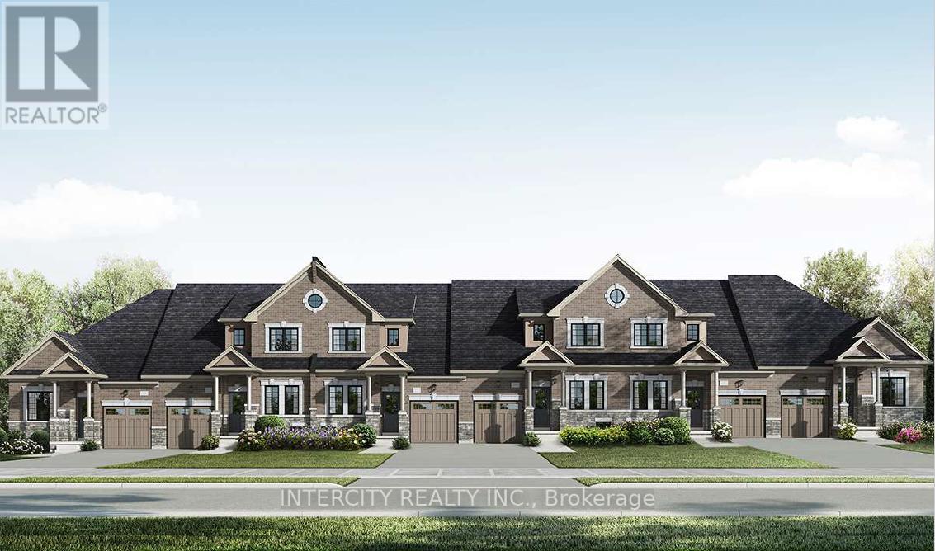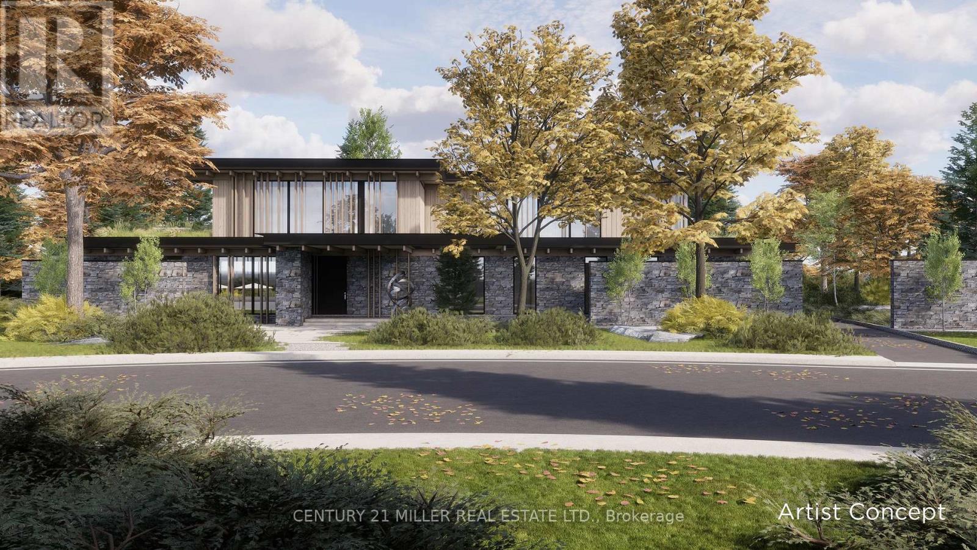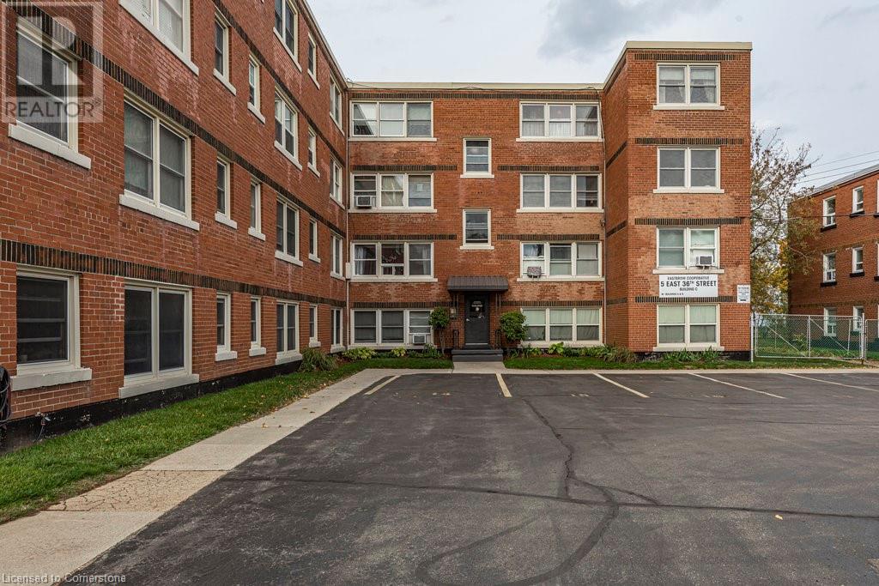8 - 40 Millwick Drive
Toronto (Humber Summit), Ontario
Industrial Unit in high demand area. 2 Truck Level Doors and 2 Drive-in door. Great Labour Pool. Quick access to highway 400/407. Ttc accessible. Ample car parking. 24 Hours notice required to view unit. Other Sizes Available. (id:50787)
Vanguard Realty Brokerage Corp.
57 Centre Street
Lambton Shores (Grand Bend), Ontario
IN-LAW SUITE!! LAKE VIEW!! This exceptional 3-storey residence, ideally located just steps from Grand Bend's renowned Main Beach, seamlessly combines contemporary design with unparalleled luxury. The open concept main floor features a chef's kitchen with quartz countertops, a bright and airy 2-storey living room, dining area, and a 2-piece powder room. On the second floor, the spacious primary suite offers a serene retreat with a spa-like 4-piece ensuite and walk-in closet, while a second generously sized bedroom, a 3-piece bath, and a convenient laundry room complete this level. The third floor is a spectacular haven for both relaxation and entertaining, boasting two additional bedrooms, a beautifully appointed 4-piece bath, bar, sauna with glass doors and sliders leading to a breathtaking rooftop deck. Enjoy the warmth of the double-sided outdoor gas fireplace while taking in beautiful lake views and unforgettable sunsets. The lower level features a private fully finished in-law suite with its own entrance, kitchen, cozy living room, bedroom, and a 4-piece bath - connected to the main house yet offering a separate entrance for added privacy and versatility. Outside, an interlock driveway (parking for 5), inviting backyard patio, and low-maintenance landscaping complete this exquisite property. With its perfect blend of luxury, functionality, and proximity to the Main Beach, this exceptional home offers an unparalleled lifestyle in the heart of Grand Bend. Your DREAM HOME awaits! (id:50787)
RE/MAX Twin City Realty Inc.
109 Palace Street
Thorold (Thorold Downtown), Ontario
ARTISAN RIDGE GOLDSMITH MODEL FEATURES 4 LARGE BEDROOMS, 3 AND A HALF BATHROOMS WITH ALL BEDROOMS HAVING ENSITE OR ENSUITE PRIVLEDGE. 9 FOOT CEILINGS ON MAIN FLOOR, OAK STAIRCASE AND RAILING, IMPRESSIVE MASTER SUITE WITH LARGE WALK IN CLOSET, MAIN LEVEL LAUNDRY, A LARGE GARAGE AND AN ALL BRICK AND STONE EXTERIOR. THE LOCATION IS ON A BUS ROUTE, CLOSE TO BROCK UNIVERSITY, THE PEN CENTRE, THE NIAGARA ON THE LAKE OUTLET COLLECTION AND NIAGARA COLLEGE, 15 MINUTES TO NIAGARA FALLS, A QUICK WALK TO GIBSON LAKE, THE WELLAND CANAL AND THE SHORT HILLS. THOROLD IS SURROUNDED BY FABULOUS WINERIES AND LOCATED IN THE HEART OF NIAGARA. THIS HOME IS A MUST SEE. **EXTRAS** FRIDGE,STOVE (id:50787)
RE/MAX Gold Realty Inc.
12 Schooner Lane
Tay, Ontario
Welcome to 12 Schooner Lane, a stunning property in a prime location in Tay! This modern smart home is perfect for those seeking year-round accommodation or a seasonal cottage retreat. Nestled just steps from the picturesque Georgian Bay, youll be captivated by the spectacular water views that this home offers. The community provides a shared boat launch, making it easy for water enthusiasts to enjoy all that the bay has to offer. For those who love to explore, the Trans-Canada Trail is right at your doorstep, offering endless opportunities for hiking, biking, and connecting with nature.The convenience of this location is unmatched, with marinas nearby for boating enthusiasts and quick access to Hwy 400 for easy commuting. Local amenities, including LCBO and Tim Hortons, are just a short drive away, ensuring you have everything you need within reach. This smart home is equipped with voice-command technology throughout, allowing you to control your environment effortlessly through Google Hub. Whether youre entertaining guests or simply enjoying a quiet evening, this home provides both comfort and cutting-edge technology.Dont miss the chance to move into this incredible propertyenjoy the perfect blend of modern living and natural beauty! Experience the lifestyle youve always dreamed of at 12 Schooner Lane. **EXTRAS** SS Fridge, SS, stove, SS dishwasher, Washer dryer, all light fixtures, all window covering (id:50787)
Tfn Realty Inc.
6 Private Berry Drive
Amaranth, Ontario
Just Under 1.2 Acres Cleared, Serviced, Private Forest. VTB Available! Don't miss this rare chance to own just under 1.2 acres in a prestigious, estate-style community surrounded by multi-million dollar homes. This premium lot is cleared, graded for a walk-out basement, and features utilities at the lot line, a head start most properties can't offer. Partial development charges already paid, and zoning is in place for a single dwelling with potential to rezone for a multi-unit. Perfect for investors or families building a dream home with flexibility. At the rear of the property, enjoy your own private forest - ideal for added privacy, nature lovers, or creating a peaceful backyard retreat. Whether you're building for yourself or looking to develop, take advantage of seller-assisted construction options and a Vendor Take Back mortgage to help with cash flow while you build. Bonus: A second, adjacent lot is also available. Great for families who want to live close or developers planning side-by-side builds. With most of the prep work done and tons of upside potential, this is one of those properties that gets scooped up fast. (id:50787)
RE/MAX West Realty Inc.
10 Private Berry Drive
Amaranth, Ontario
Just Under 1.2 Acres Cleared, Serviced, Private Forest. VTB Available! Don't miss this rare chance to own just under 1.2 acres in a prestigious, estate-style community surrounded by multi-million dollar homes. This premium lot is cleared, graded for a walk-out basement, and features utilities at the lot line, a head start most properties can't offer. Partial development charges already paid, and zoning is in place for a single dwelling with potential to rezone for a multi-unit. Perfect for investors or families building a dream home with flexibility. At the rear of the property, enjoy your own private forest - ideal for added privacy, nature lovers, or creating a peaceful backyard retreat. Whether you're building for yourself or looking to develop, take advantage of seller-assisted construction options and a Vendor Take Back mortgage to help with cash flow while you build. Bonus: A second, adjacent lot is also available. Great for families who want to live close or developers planning side-by-side builds. With most of the prep work done and tons of upside potential, this is one of those properties that gets scooped up fast. (id:50787)
RE/MAX West Realty Inc.
2480 Prince Michael Drive
Oakville (Jc Joshua Creek), Ontario
Underground Parking in Emporium Building (id:50787)
Ashley
29 Mountsberg Road
Flamborough, Ontario
Nestled on an expansive 7-acre lot of pristine conservation forest and wetlands, this property offers a serene and picturesque retreat that's perfect for family adventures and exploration. The charming 1,346-square-foot brick bungalow boasts 4+1 bedrooms, a sun-filled living room, and a vest-in kitchen with a walkout to a deck overlooking a tranquil pond. The finished basement features a one-bedroom in-law suite, adding versatility to the living space. Situated in a coveted East Flamborough location, you're just minutes away from golf courses, equestrian facilities, scenic hiking and biking trails, and various conservation areas. With close proximity to major highways and bustling cities of commerce, this home strikes the perfect balance between nature and convenience. (id:50787)
Keller Williams Edge Realty
8005 Odell Crescent
Niagara Falls (Brown), Ontario
Prime Location! Four-bedroom detached house. Bright kitchen complete with an island andbreakfast area. The family area is generously sized. Upstairs you'll find large bedrooms andconvenient upper-level laundry. Situated close to amenities such as a plaza, community center,highway access, Walmart, gas station, school, Tim Hortons, shopping mall, and just a 10-minutedrive to both Niagara Falls and Marineland. Note: Photos were taken before the tenantmoved in and the house was empty. (id:50787)
Exp Realty
Th 26 - Blk 6 Sunbird Way
Halton Hills (Rural Halton Hills), Ontario
Welcome to Juniper Gate, nestled in the heart of Georgetown. This highly sought-after design located in an exclusive 88 home adult lifestyle community by Remington Homes blends both style and practicality. The Acorn Model, End Unit, is an exquisite town bungalow offering two spacious bedrooms and two full baths. Inside, you'll find elegant stone countertops in the kitchen and primary bathroom, plus a luxurious frameless glass shower in the ensuite. Perfectly positioned just steps away from essential amenities like shopping, parks, schools, and major highways, with the Toronto Premium Outlets only minutes away. Please note, construction starting soon with an expected closing in January 2026. Don't miss your opportunity to make this dream home yours! **EXTRAS** 9Ft Main Floor, hardwood on main floor and many more !! Optional Finished Basement Available. Brand New Home, buyer to select finishes. (id:50787)
Intercity Realty Inc.
1296 Cumnock Crescent
Oakville (Mo Morrison), Ontario
Set on a spectacular 0.566-acre lot, this property is enveloped by towering trees and lush gardens, and backing onto the tranquil Kings Park Woods. Offering nearly 25,000 sq. ft. of privacy and tranquility, this Muskoka-like retreat sits on one of Southeast Oakville's most prestigious streets. A generously sized interlocked driveway leads past the elegant front yard to an impressive 3-car garage. Lovingly maintained by the same family for over 40 years, the home is in pristine condition. The interior features expansive principal rooms, including formal living and dining spaces, a large kitchen with a breakfast area addition, and an open-concept family roomperfect for both day-to-day living and entertaining. A wealth of windows throughout brings in abundant natural light and frames beautiful views of the front streetscape as well as the forested backyard. With multiple fireplaces and hardwood floors throughout the main level, the home exudes warmth and charm. Convenient access to the garage is provided through the laundry room. Upstairs, the spacious primary suite is complemented by three double closets, built-in bookcases, a 3-piece ensuite, and additional flexible space. Two more generously sized bedrooms, along with a 4-piece bathroom featuring a jacuzzi tub, complete this level. The true highlight of the home is the backyarda private oasis of mature trees, manicured gardens, and a well-positioned pool that basks in sunlight. A full irrigation system ensures the landscaping stays lush. Recent upgrades include a new roof, furnace, and electrical panel, while the garage boasts 50-amp service, ideal for a lift or electric vehicle charging. Walking distance to Oakvilles top public and private schools, including OT and St. Mildreds, and just minutes to shopping, this property offers exceptional potential. Whether you choose to build a custom home or renovate and expand this charming residence, the large lot allows for endless possibilities. (id:50787)
Century 21 Miller Real Estate Ltd.
5 East 36th Street Unit# 405c
Hamilton, Ontario
Breathtaking views of the escarpment, Harbour, Tim Horton's Field, CN Tower only seen from this penthouse level and bonus of no neighbours above can be yours! Well-maintained 2-bedrm unit features gleaming hardwood floors, spacious living/dining room, updated electrical & new California shutters. Includes dining room set, end tables, portable A/C & built-in cabinets in 2nd bdrm. Secured entry. Laundry facilities & visitor parking on site. Dedicated parking space $40/month.Wait list for garage parking $80/month. Low monthly fee includes taxes, insurance, common elements, heat, water & storage locker. Close to Concession St shops, Mountain trails, parks, hospital, public transit. This is a co-op apartment & subject to co-op board approval & different financing & application protocols than a condo. Don't miss this rare opportunity.RSA (id:50787)
Coldwell Banker Community Professionals

