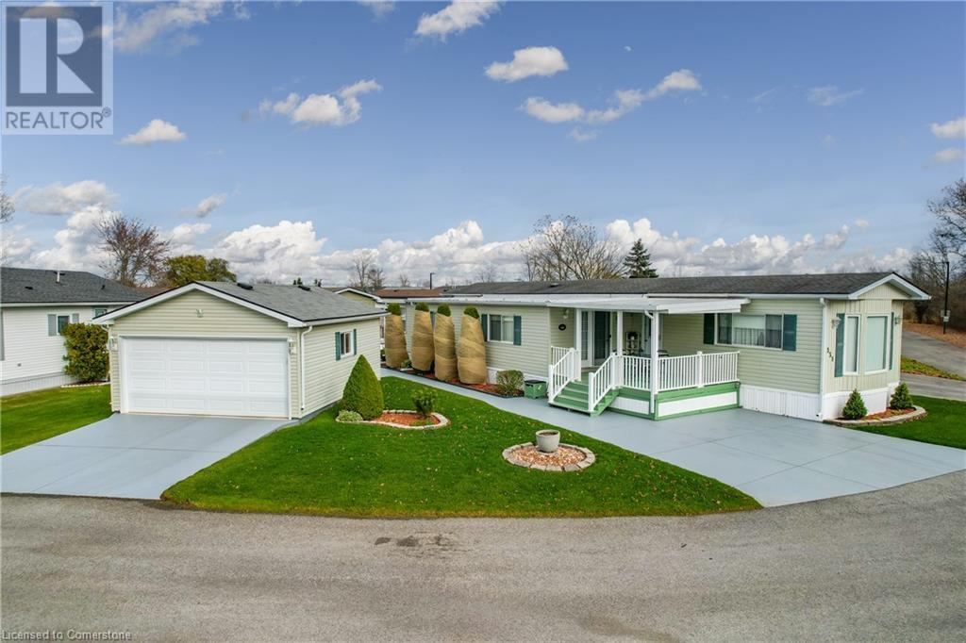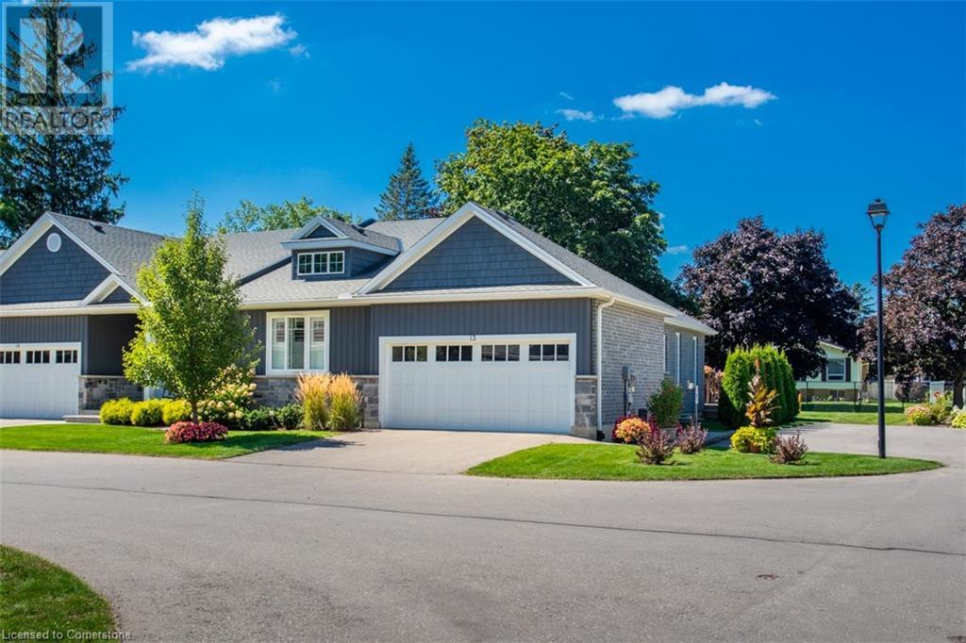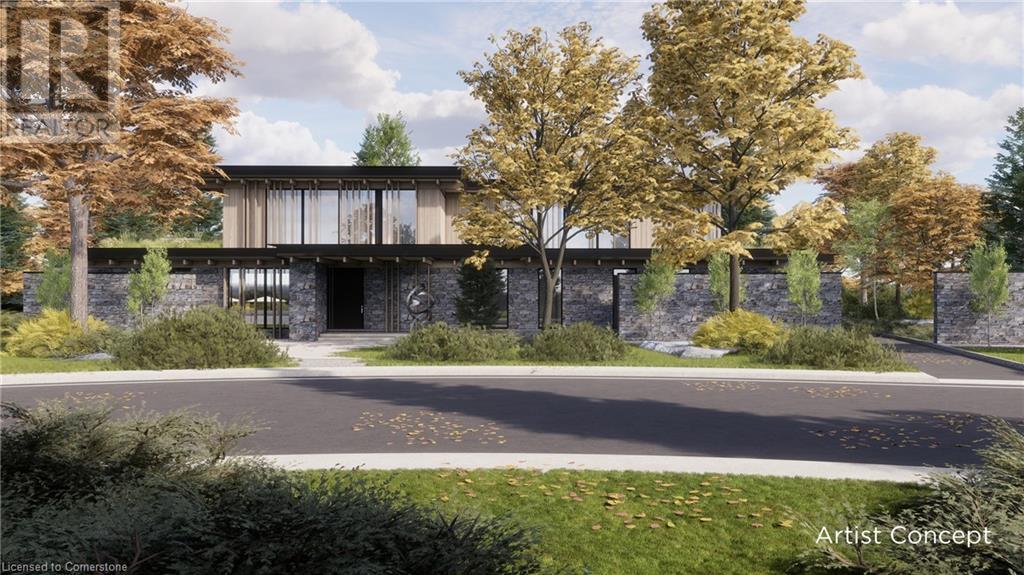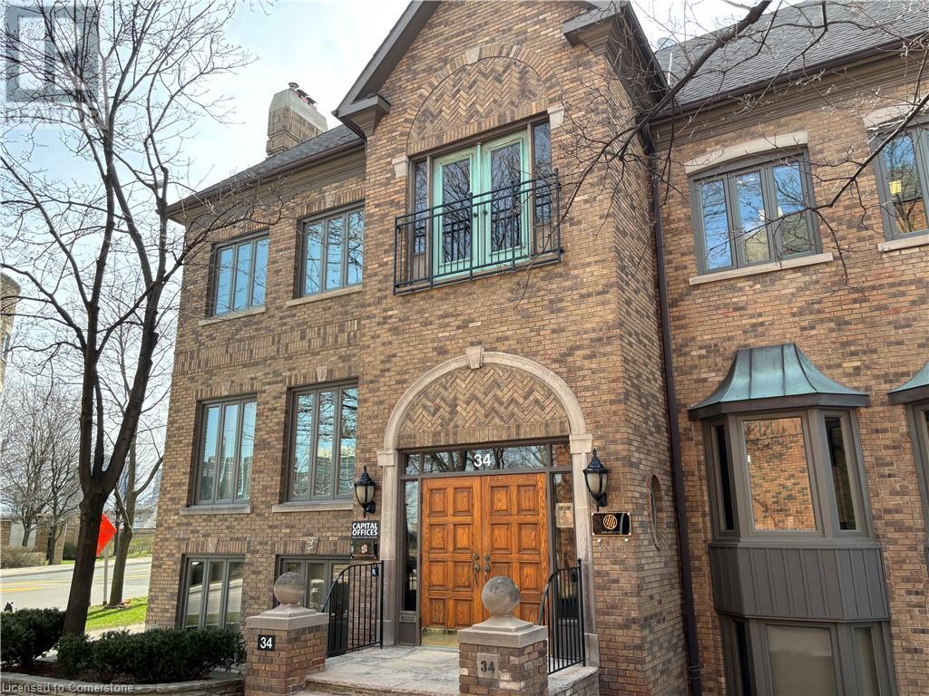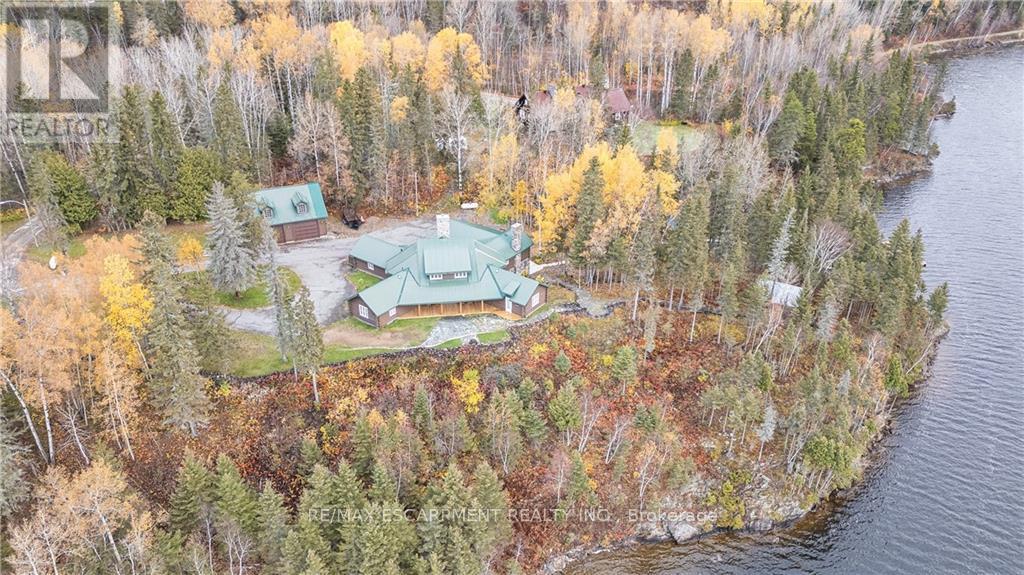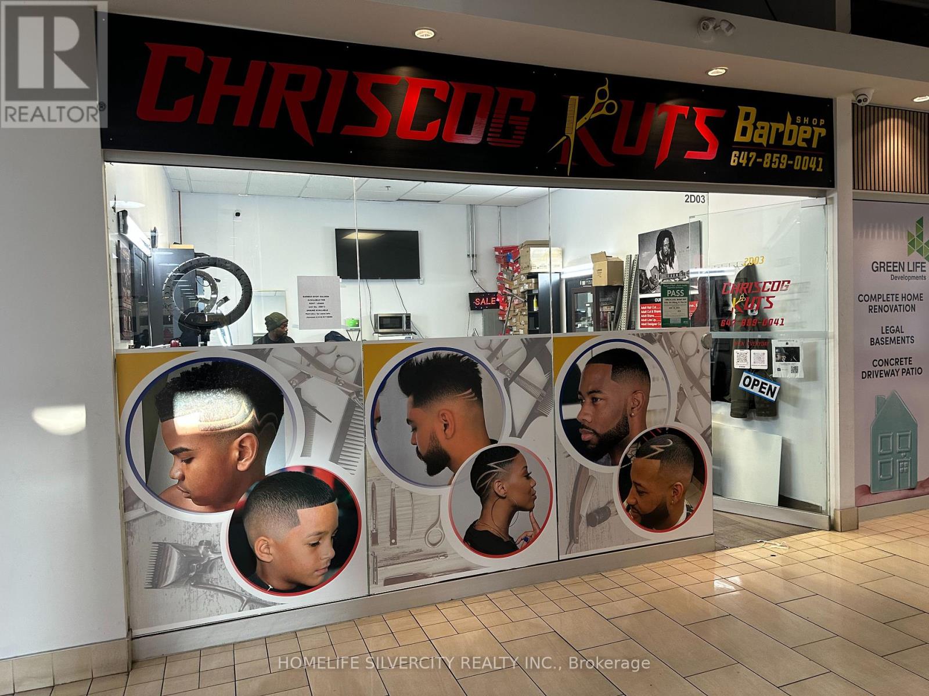3033 Townline Road Unit# 335
Stevensville, Ontario
A RARE FIND … Beautifully updated 2 bedroom, 2 bathroom, 1426 sq ft bungalow with DETACHED 18’ x 24’ DOUBLE GARAGE with epoxy flooring and TWO double wide driveways!! 335-3033 Townline Road (Cricket Lane) is located in the Parkbridge Black Creek Adult Lifestyles Community, where residents enjoy fantastic amenities, including a clubhouse w/both indoor & outdoor pools, sauna, shuffleboard, tennis courts & a variety of weekly activities like yoga, line dancing, bingo & more. The bright and spacious OPEN CONCEPT living area offers a vaulted ceiling, bringing a lighter and more open feel throughout. The open kitchen features updated flooring, abundant cabinetry and storage PLUS updated appliances and lovely tile backsplash, leading into the family room with cozy gas fireplace and XL bay window. A separate, formal living room features a WALK OUT to the XL, covered front deck where you can enjoy a coffee or social time with friends and family. In the back section of the home, find a primary bedroom providing plentiful storage with a mirrored wall-to-wall closet and built-in dresser, a second well-sized bedroom, 2-pc bathroom w/linen closet, and 4-pc bathroom w/separate shower, soaker tub, and in-suite laundry. The large, finished mudroom could also be used as an office space or additional storage and has access to the back porch and PRIVATE patio, shed, and mandoor to the garage. UPDATES include most windows, appliances, furnace & A/C. Monthly Fees $978.52 ($825.00 Land Lease + $153.52 Prop Tax). CLICK ON MULTIMEDIA for virtual tour, floor plans & more. (id:50787)
RE/MAX Escarpment Realty Inc.
769 Woodland Drive
Oro-Medonte, Ontario
Bay location on the shores of Lake Simcoe with 68 feet of level lakefront* Pebble beach with crystal-clear water walking in to hard sand. This fully winterized 3-bedroom, 1 bath home is set on a private, treed lot, offering beautiful water views*The main floor includes a living room featuring a lovely gas fireplace with brick surround, a spacious dining area, good working kitchen, a sunroom with walkout to the lake and primary bedroom all with lovely lake views*There is a four piece bath and laundry on the main floor*Upstairs is 2 additional spacious bedrooms*Single dry Boathouse for all your water toys*Just minutes away from essential amenities including hospitals, restaurants, shopping, recreational trails, golf and skiing* (id:50787)
RE/MAX Hallmark Chay Realty
13 - 418 Nelson Street
Norfolk (Port Dover), Ontario
Look no further!! Gorgeous Bungalow End unit Town in small enclave of upscale towns. This unit is sure to please as it offers 2+1 bedroom, 2 bathrooms whilst drenched in natural light, it has all the finishes & features anyone wants or needs. Main floor living with vaulted ceilings open concept living dining area w/gas fireplace & walkout to beautiful rear deck and yard from the custom kitchen, stunning island w/stainless steel appliances. Master w/ensuite & laundry all on main. Finished lower level includes 3rd bedroom and finished basement for extra living space. Loads of storage in the 1.5 car garage w/inside entry. Short walk to town, beach, shops restaurants, parks and all that Port Dover has to offer. (id:50787)
RE/MAX Escarpment Realty Inc.
418 Nelson Street Unit# 13
Port Dover, Ontario
Look no further!! Gorgeous Bungalow End unit Town in small enclave of upscale towns. No more shovelling snow or bagging up the leaves! This low maintenance unit is sure to please as it offers 2+1 bedroom, 3 bathrooms whilst drenched in natural light, it has all the finishes & features anyone wants or needs. Main floor living with vaulted ceilings open concept living dining area w/gas fireplace & walkout to beautiful rear deck and yard from the custom kitchen, stunning island w/stainless steel appliances. Master w/ensuite & laundry all on main. Finished lower level includes 3rd bedroom and finished basement for extra living space. Loads of storage in the Double 2 car garage w/inside entry. Short walk to town, beach, shops restaurants, parks and all that Port Dover has to offer. (id:50787)
RE/MAX Escarpment Realty Inc.
5 Farina Drive
Brampton (Toronto Gore Rural Estate), Ontario
This Absolutely Stunning Custom-Built Home, Situated On a Private 2-acre Lot In One Of Castlemore's Most Sought-After Courts, Offers Unparalleled Luxury and Craftsmanship. With 4 Spacious Bedrooms, 4 Bathrooms, An Office And A Loft All On The Upper Level. This Home Is Designed For Both Comfort And Style. The Main Floor Features Soaring 10-ft Ceilings, Pot Lights, While The Gourmet Kitchen Is a Chefs Dream With Stainless Steeles Appliances, Complete With Gorgeous Cabinetry, Granite Countertops, Sleek Backsplash and High-End Stainless Steel Appliances. Upstairs, The Master suite Is A Retreat Of Its Own, Featuring A Fireplace, W/I Closet. The Finished Walkout Basement, With 9-ft Ceilings, Includes 3 Additional Rooms And 3 Bathrooms, Perfect For Extended Family or Guests. **EXTRAS** This Home Offers The Perfect Blend Of Elegance, Functionality, and Modern Amenities, Making It A Must-See For Those Seeking A Luxurious Family Home In An Exceptional Location. (2023 Roof) Central Vacuum, 3 Car Garage. (id:50787)
RE/MAX Realty Services Inc.
1296 Cumnock Crescent
Oakville, Ontario
Set on a spectacular 0.566-acre lot, this property is enveloped by towering trees and lush gardens, and backing onto the tranquil Kings Park Woods. Offering nearly 25,000 sq. ft. of privacy and tranquility, this Muskoka-like retreat sits on one of Southeast Oakville's most prestigious streets. A generously sized interlocked driveway leads past the elegant front yard to an impressive 3-car garage. Lovingly maintained by the same family for over 40 years, the home is in pristine condition. The interior features expansive principal rooms, including formal living and dining spaces, a large kitchen with a breakfast area addition, and an open-concept family room—perfect for both day-to-day living and entertaining. A wealth of windows throughout brings in abundant natural light and frames beautiful views of the front streetscape as well as the forested backyard. With multiple fireplaces and hardwood floors throughout the main level, the home exudes warmth and charm. Convenient access to the garage is provided through the laundry room. Upstairs, the spacious primary suite is complemented by three double closets, built-in bookcases, a 3-piece ensuite, and additional flexible space. Two more generously sized bedrooms, along with a 4-piece bathroom featuring a jacuzzi tub, complete this level. The true highlight of the home is the backyard—a private oasis of mature trees, manicured gardens, and a well-positioned pool that basks in sunlight. A full irrigation system ensures the landscaping stays lush. Recent upgrades include a new roof, furnace, and electrical panel, while the garage boasts 50-amp service, ideal for a lift or electric vehicle charging. Walking distance to Oakville’s top public and private schools, including OT and St. Mildred’s, and just minutes to shopping, this property offers exceptional potential. Whether you choose to build a custom home or renovate and expand this charming residence, the large lot allows for endless possibilities. (id:50787)
Century 21 Miller Real Estate Ltd.
100 - 34 Village Centre Place
Mississauga (City Centre), Ontario
Work Culture is changing. With workspaces competing with employee's home offices, 34 Village Place in the Sherwoodtowne Office Complex is the answer with an enticing 'liveable office'. This 1,578 SF office space end unit has a residential design with bright windows, combination of reception (shared), office, open office/collaboration areas & kitchen. This turnkey space is perfect for businesses looking for a professional and polished environment to work in Downtown Mississauga. Uses include Office & Medical Uses. (id:50787)
Royal LePage Burloak Real Estate Services
34 Village Centre Place Place Unit# 100
Mississauga, Ontario
Work Culture is changing. With workspaces competing with employee's home offices, 34 Village Place in the Sherwoodtowne Office Complex is the answer with an enticing 'liveable office'. This 1,578 SF office space end unit has a residential design with bright windows, combination of reception (shared), office, open office/collaboration areas & kitchen. This turnkey space is perfect for businesses looking for a professional and polished environment to work in Downtown Mississauga. Uses include Office & Medical Uses. (id:50787)
Royal LePage Burloak Real Estate Services
1 Kerr Crescent
Kirkland Lake (Kl Outside), Ontario
Enchanting 1937 blt log cabin positioned on 1.5 ac lot surrounded by undisturbed wilderness enjoying magnificent views of Larder Lake bordering 357ft waterfront - mins to Virginiatown - 30 mins to Kirkland Lake. Excellent fishing, boating, hunting or sledding at your doorstep! This enchanting/extensively renovated home offers 3481sf of interior enjoys heated flooring thru-out main level'21 - ftrs Great room incs 12x24 stone WETT cert. FP, new kitchen' 21, 6 huge bedrooms & 4 new bathrooms' 23 & unblemished 1,030sf basement level incs WO to waterfront trail leads to new huge dock system'24. Desired 30x40 htd/ins. shop ftrs 2-10x12 ins. RU doors & conc. floor. Extras - municipal water/sewers, metal roof'12, appliances, maj. of furnishings, orig. pool table, spray foam basement walls, updated 200 amp/wiring/plumbing'22, paved drive & more! (id:50787)
RE/MAX Escarpment Realty Inc.
1311 Wonderland Road
Dysart Et Al (Dysart), Ontario
- Stunning 3-bedroom, 2-bathroom home with nearly 2,000 sq. ft. of space, featuring floor-to-ceiling windows with breathtaking views of Kashagawigamog Lake.- Conveniently located near Haliburton, just minutes from Sir Sams Ski Resort, dining, shopping, golfing, marinas, and a co-working space.- Thoughtfully designed for year-round comfort with a WETT-certified fireplace, high-speed internet, an energy-efficient HVAC system with Nest control, and convenient laundry facilities.- Nestled on a peaceful 1.57-acre lot where deer frequently visit.- Accessible year-round on a well-maintained municipal road.- Connected to municipal sewage no septic hassle.- A private well for water supply.- Relax and unwind with a hot tub on the back patio. **EXTRAS** *For Additional Property Details Click The Brochure Icon Below* (id:50787)
Ici Source Real Asset Services Inc.
388 N Big Island Road
Prince Edward County (Sophiasburgh), Ontario
With fantastic views of the Bay of Quinte directly across the road from this former cottage resort with commercial zoning, you have a tremendous opportunity to either refurbish what used to be a wonderful family resort or change it to something new & modern! The property features a 3 bedrm, 1 bath, main owner's house with FA propane furnace & an attached 1 bedrm/1 bath in-law apartment with propane fireplace & wood stove. There are 7 cottages on the property, 6 of which are seasonal and 1 is for year-round use for rental/living. The 6 seasonal cottages require significant TLC or replacement. The waterfront is municipally owned but there are two sheds owned by the resort on the shoreline which were used as a fish cleaning hut and the other for storage/store. There is an older drive shed on the property that requires replacement. Enjoy the County's wineries, recreational parks and great access to water for tremendous water activities! See it now! (id:50787)
Realty Executives Plus Ltd
2d03 - 7215 Goreway Drive
Mississauga (Malton), Ontario
Prime location in Westwood Square / Westwood Mall, featuring a well-established hair and barber business with high foot traffic. The talented team and strong marketing efforts ensure maximum profitability. Ideal for a massage parlour as well. The salon is situated on Level 2, near the food court, surrounded by a variety of restaurants, attracting constant customer flow. Monthly rent $2800+HST. (id:50787)
Trimaxx Realty Ltd.

