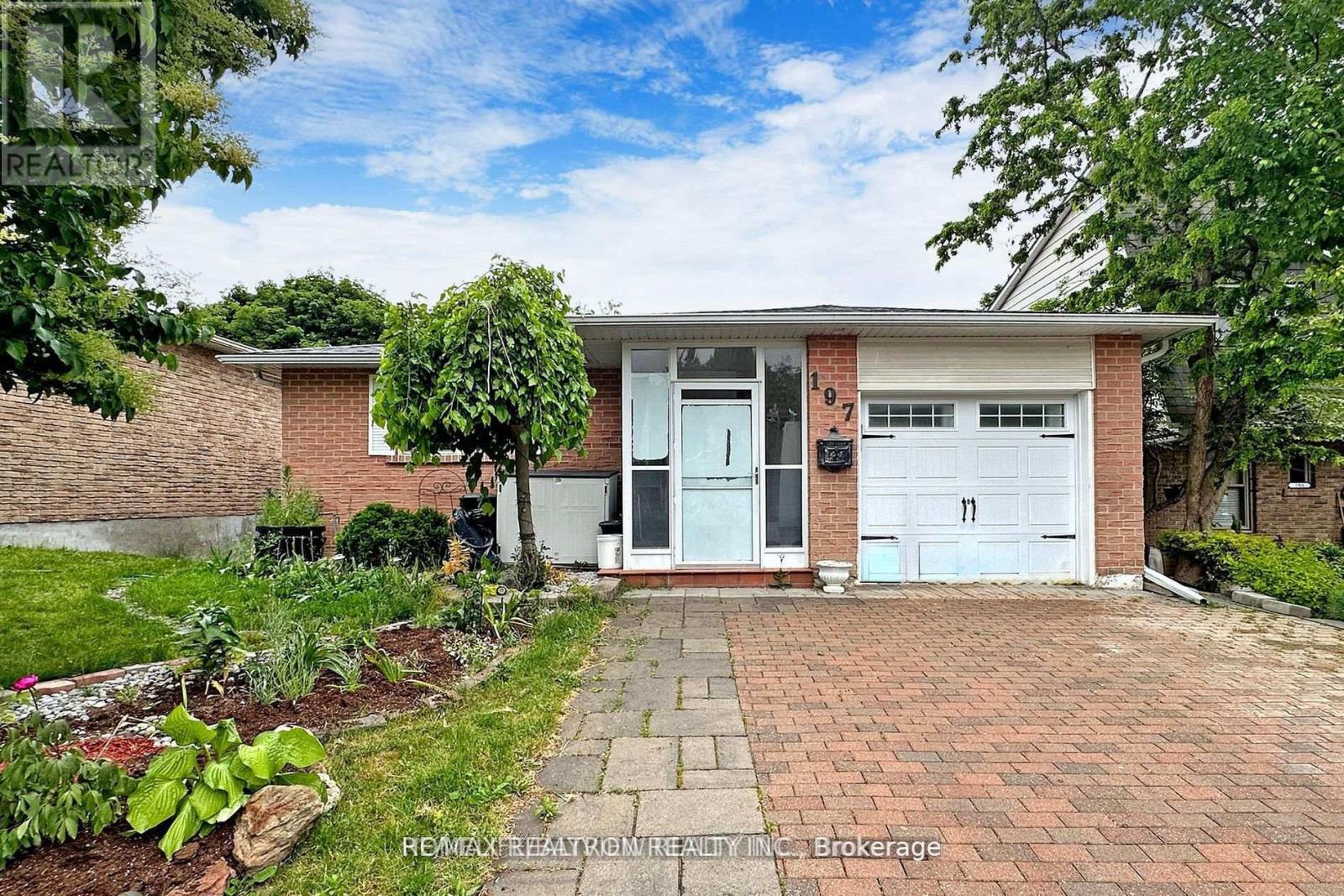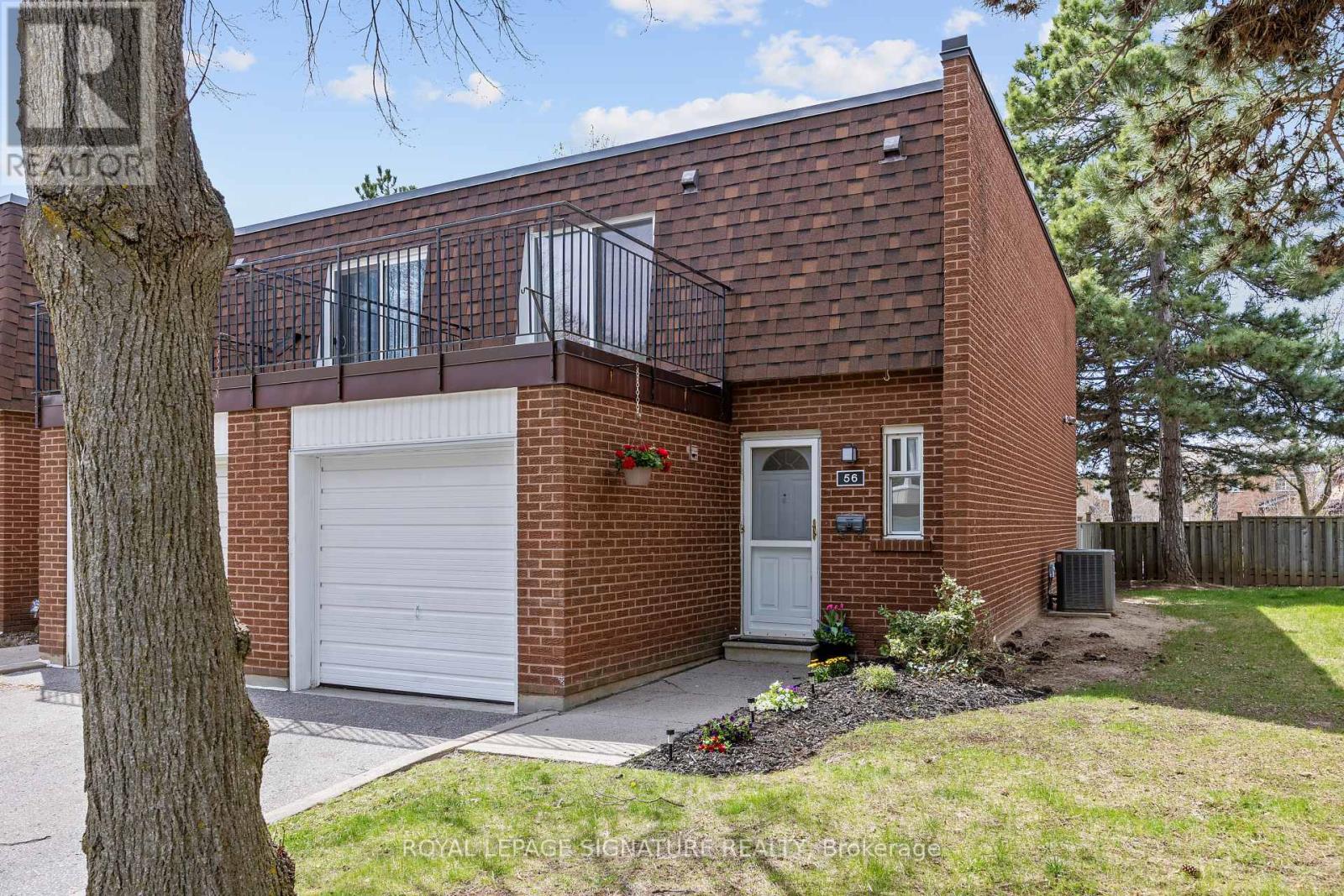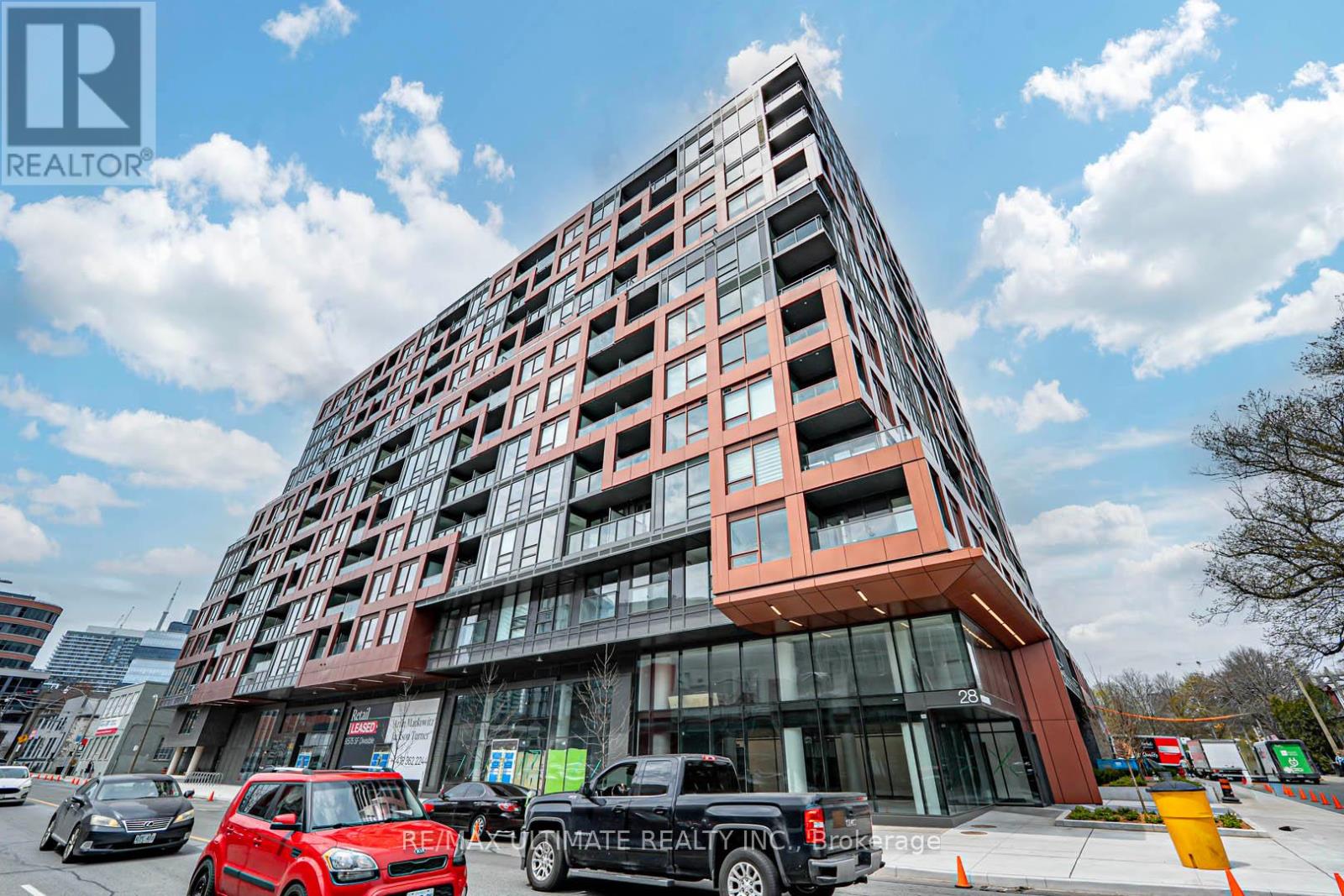203 - 1340 Main Street E
Milton (De Dempsey), Ontario
Beautiful 2 Bdrm, 1 Bath Condo for occupancy starting May 15 2025. This light-filled unit offers a spacious kitchen with breakfast bar, 2 good-sized bedrooms, 4 piece bath and ensuite laundry. Private balcony. 2 parking spots (1 underground and 1 surface) and a storage locker. Amenities available are Gym, Party room and visitor parking Fantastic location, close to Major Highway and alternate routes incl. Steeles Ave. and Derry Road., Transit, Shopping, Schools and more. (id:50787)
Homelife/miracle Realty Ltd
2207 - 225 Webb Drive
Mississauga (City Centre), Ontario
Welcome to this renovated 961 sq ft 2-bedroom plus den corner unit at 225 Webb Dr --one of the best layouts in the building. Bright and spacious with high ceilings, floor-to-ceiling wraparound windows, and newer laminate flooring. Features a modern open-concept kitchen with granite countertops and stainless steel appliances, flowing into a sunlit living/dining space. Both bedrooms are generously sized, and the primary includes a custom built-in closet and bed frame with integrated storage. Enjoy a private balcony with southeast views and access to top-tier amenities: indoor/outdoor pools, gym, spa, party/games rooms, rooftop terrace, guest suites, and 24-hour concierge. Located steps to Square One, Sheridan College, Celebration Square, Kariya Park, transit, Hwy 403, and the future LRT. Stylish, spacious, and move-in ready this is exceptional rental living in the heart of Mississauga! Photo's from previous listing. (id:50787)
Bosley Real Estate Ltd.
120 - 86 Joymar Drive
Mississauga (Streetsville), Ontario
Professionally Renovated End-unit Townhome Featuring 3 Bedrooms & 4 Bathrooms In Streetsville Area. Open Concept Main Floor With Walkout From Kitchen. Stainless Steel Appliances, Quartz Countertop, Vinyl Floors. Finished Basement With Full Bathroom. (id:50787)
RE/MAX Experts
95 Havelock Drive
Brampton (Fletcher's Creek South), Ontario
Welcome to 95 Havelock, a 4+2 bedroom, sunny, stunning and spacious family home nestled in one of Brampton's most sought-after neighbourhoods. This beautifully maintained residence offers a perfect blend of comfort and elegance, making it an ideal choice for growing families or those seeking extra income with its legal 2 bedroom basement suite. Basement suite has an open concept layout with a separate entrance. This home has been extensively renovated and well cared for. Newer flooring on main floor. An elegant, bright, sunny kitchen with lots of counter space and ample storage makes meal prep a dream. 3 newly renovated bathrooms. Freshly painted throughout in calm, neutral colours. Large patio and fenced backyard makes outdoor entertaining a breeze. Custom zebra blinds. Situated in the desirable Fletchers Creek South area, this home offers proximity Sheridan College, Restaurants, Court House, Sportsplex, Hospital, Shopping (Shoppers World, Bramalea City Centre, big box stores). Commuters delight with easy access to major transportation arteries: Bramalea GO, 407, 401 & 407. Only 15 minutes to Pearson airport. (id:50787)
Homelife/miracle Realty Ltd
460 Bud Gregory Boulevard
Mississauga (Hurontario), Ontario
Welcome To 460 Bud Gregory Blvd A Timeless, Meticulously Maintained Home That Perfectly Embodies Family Living In The Heart Of Mississauga. Situated On An Oversized Corner Lot And Filled With Natural Light, This Spacious Home Offers A Functional And Thoughtfully Designed Layout. Featuring 4 Generously Sized Bedrooms And 4 Well-Appointed Bathrooms, It Provides Ample Space For Growing Families. The Large, Renovated Eat-In Kitchen Overlooks The Expansive Backyard, Ideal For Entertaining Or Quiet Family Evenings. Enjoy Formal Living And Dining Rooms For Hosting, As Well As A Cozy Family Room With A Fireplace. Additional Features Include Abundant Storage, Convenient Main Floor Laundry, And 4 Spacious Bedrooms With A Primary Suite Complete With A 4-Piece Ensuite. The Finished Basement Offers Even More Living Space With A Large Rec Room, Additional Bedroom, And A Cold Cellar The Possibilities Are Endless. Perfectly Located Near Highways 401/403 And Within Walking Distance To Mississauga Central Parkway Transit. Close To Parks, Trails, Mississauga Valley Community Centre, And Square One Shopping Centre This Home Truly Has It All. Don't Miss Your Chance To Own This Special Home In One Of Mississauga's Most Desirable Neighbourhoods! (id:50787)
Bosley Real Estate Ltd.
36 Yarmouth Street
Brampton (Northwest Brampton), Ontario
Legal Basement apartment. This beautifully upgraded home offers a perfect blend of modern luxury and functionality, ideal for family living. The property features California shutters throughout the main and second floors, brand-new lighting (including pot lights and a stunning staircase chandelier), and freshly painted walls ($8k investment). Custom shelving and cabinetry ($8k) provide ample storage, while custom organizers in the master bedroom, basement closets, and laundry room enhance organization. A central vacuum system, Ubiquiti Wi-Fi system covering the second and main floors, and Nest smart thermostats and doorbell add convenience and modern technology. Security is top-notch with 6 exterior cameras and an interior camera, ensuring peace of mind. The home also boasts a 200 Amp electrical service, an automatic awning for effortless outdoor enjoyment. Outside, you'll find professional landscaping featuring a raised garden bed and fruit trees in the backyard, as well as an interlock driveway ($40k investment). The backyard offers serene ravine and park views, with access to a walking trail. A storage shed ($1.5k) adds extra convenience. The legal basement is a standout feature, fully renovated ($120k investment), and was rented out $2,300 per last year. Additional features include blinds from Blinds to Go ($2k in the basement) and ample storage throughout, making this an exceptional opportunity to own a property with income potential in a prime location with every modern amenity you could wish for. The home is also close to all amenities, including a community center, shopping plazas, highways, and many more conveniences. With every modern amenity you could wish for, this is a home you wont want to miss. **EXTRAS** 2 S/S Fridges, 2 S/S stoves, 2 Dish Washers, Washer and Dryer, Stacked Laundry in the basement. All Electric fixtures and California Shutters on main and second floor. Cabinets for storage in the Garage with Storage Shelves. (id:50787)
Ipro Realty Ltd
197 Lloyd Avenue
Newmarket (Central Newmarket), Ontario
Two-Bedroom Bungalow In a Prime Neighbourhood In South Newmarket Providing Residents With An Atmosphere Of Peace And Serenity. Close To Parks, Trails, Schools, And Public Transit. This Home Features An Updated Kitchen With Granite Countertops Complemented By Stainless Steel Appliances. Finished Walkout Basement Apartment Featuring Two Bedrooms and additional Living Space to Accommodate All Needs. This Basement Features a Well-Appointed Kitchen and a Convenient 3pc Bathroom, Providing an Area for Guests and Extended Family. Experience the Flexibility And Added Value This Remarkable Home Brings With Its Beautifully Designed Lower Level. Garage Converted to Main-Level Second Bedroom, Easily Restorable to Original Configuration. (id:50787)
Homelife/bayview Realty Inc.
2911 - 1435 Celebration Drive
Pickering (Bay Ridges), Ontario
Enjoy beautiful west-facing views of the lake and city from this brand new never lived in 1-bedroom, 1-bathroom condo offering 560 sq ft of stylish interior space plus a 116 sq ft balcony perfect for relaxing or entertaining. This bright and airy unit features a smart, open-concept layout with a modern L-Shaped kitchen equipped with sleek stainless steel appliances and contemporary finishes throughout. Includes 1 underground parking spot, and a locker is available for rent for an additional $50/month. Tenants also benefit from access to all amenities and the comfort of a 24-hour concierge. (id:50787)
Orion Realty Corporation
9 Millmere Drive
Toronto (Woburn), Ontario
Live in a quiet, luxurious bungalow and let your tenants help pay your mortgage with two basement apartments! Ideal for first-time buyers or investors.This spacious bungalow features 3+3 bedrooms, 3 washrooms, and 3 kitchens, with two separate entrances, including a walkout to two self-contained apartments. Move-in ready, well-maintained, and updated with an open-concept layout, stainless steel appliances on the main floor, plenty of pot lights, and newer windows and doors.Potential rental income:Basement Appt #1: $2,000 + 30% utilities * Apt #2 Studio: $1,000 + 20% utilities *Each floor has its own separate laundry. Basement tenants are flexible and ready to move out if needed.Located on a child-friendly street, close to parks, with quick access to Highway 401, Scarborough Town Centre, hospitals, schools, transit, places of worship, and shopping.A rare find in the neighborhood! Watch the virtual tour today. (id:50787)
Bay Street Group Inc.
56 - 100 Bridletowne Circle
Toronto (L'amoreaux), Ontario
Welcome to this beautifully maintained 3 bedroom end unit townhome nestled in a quiet, family-friendly enclave in the heart of L'Amoreaux. This bright and inviting home offers a functional open-concept layout, ideal for first-time homebuyers, professionals or downsizers. Featuring 3 renovated bathrooms and a modernized kitchen, this home combines style and practicality. The main floor boasts elegant hardwood flooring, while the newly carpeted basement with a renovated 3pc bathroom provides additional comfort and living space. Enjoy a private yard with a walkout for seamless indoor-outdoor living. Situated in a small, well-kept complex, this home is just minutes from schools, parks, Bridlewood Mall, hospital and the TTC. With convenient access to Hwy 401/404/407, Tam O'Shanter golf course, shopping and dining, the location blends tranquility with exceptional convenience. Open house - Sunday May 4th 1-3pm (id:50787)
Royal LePage Signature Realty
315 - 28 Eastern Avenue
Toronto (Moss Park), Ontario
Perhaps the best layout at fabulous 28 Eastern! This sun-drenched, never lived in 1-bedroom unit features laminate throughout, built-in appliances, en-suite laundry, locker and a 120 square feet private terrace. The state-of-the-art building includes a fitness studio, billiards room, rooftop terrace, sundeck, 24-hour concierge, sculpture garden, and more. Perfectly located steps to Distillery District. Corktown Common, Canary District, St. Lawrence Market, George Brown College and the future East Harbour & Corktown subway station. Be the first to live in one of the city's premier neighbourhoods! (id:50787)
RE/MAX Ultimate Realty Inc.
2612 - 252 Church Street
Toronto (Church-Yonge Corridor), Ontario
Brand New unit at 252 Church St. Down Town Core. One bedroom plus den (with sliding door) can be used as 2nd bedroom. Serve as your office Spacious enough for two persons. Walking Distance to Yonge/Dundas Square, Eaton Center, Toronto Metropolitan University (Ryerson University). St. Michael Hospital. Modern kitchen with Build/In Appliances. Step to Financial District, James Park St. Lawrence Market with Easy Access To TTC Streetcars And Subway Stations, Go Stations, IKEA commuting is Effortless. Internet Included. (id:50787)
Nu Stream Realty (Toronto) Inc.












