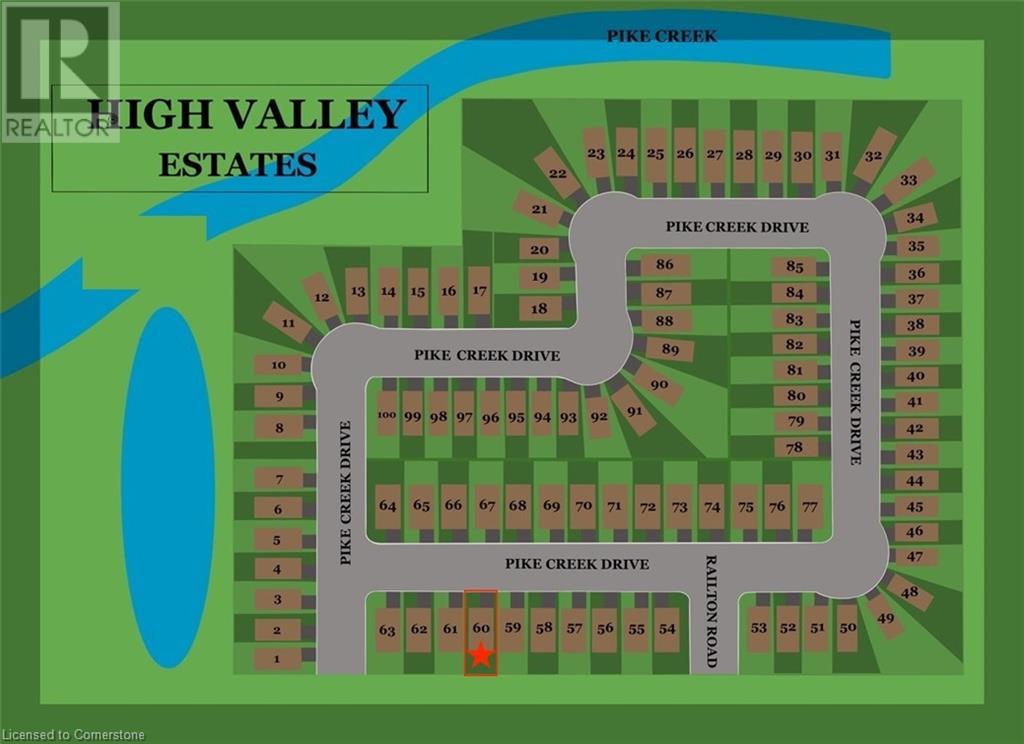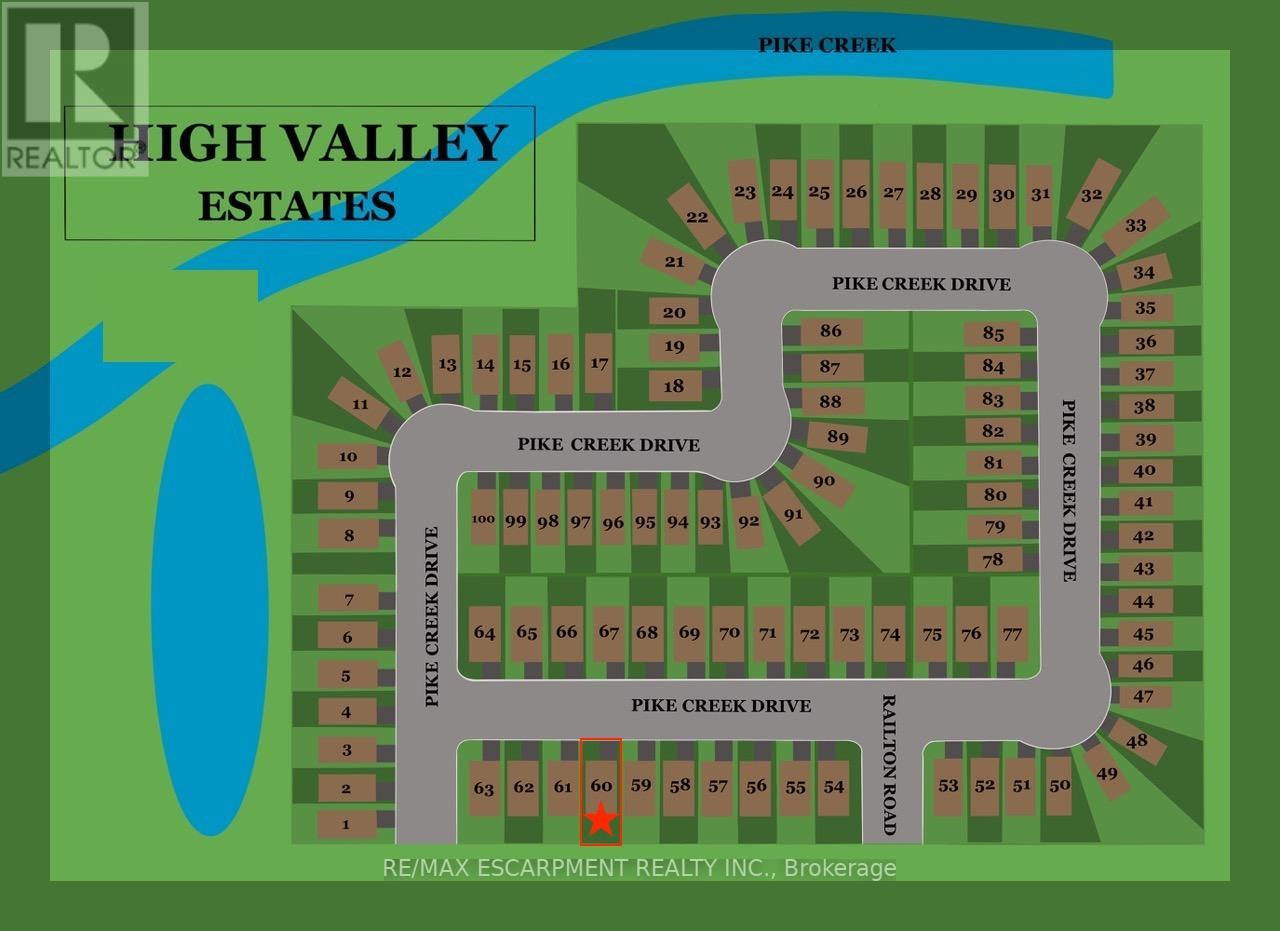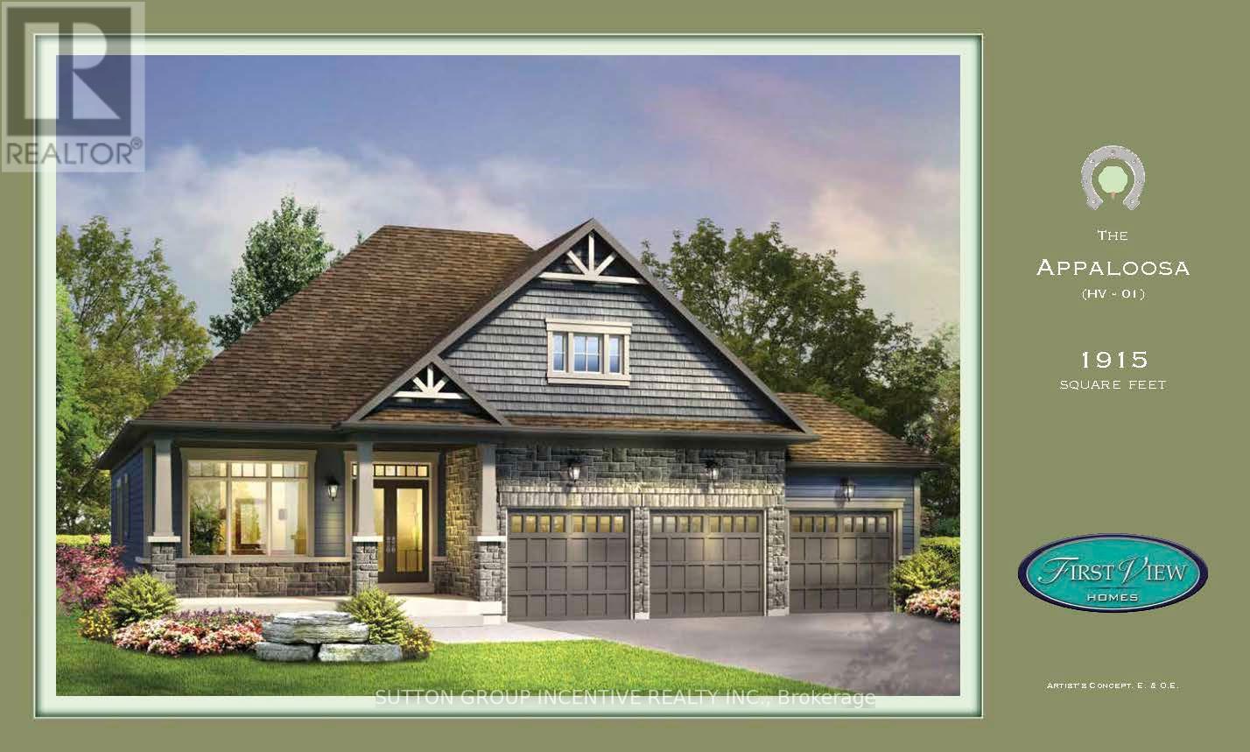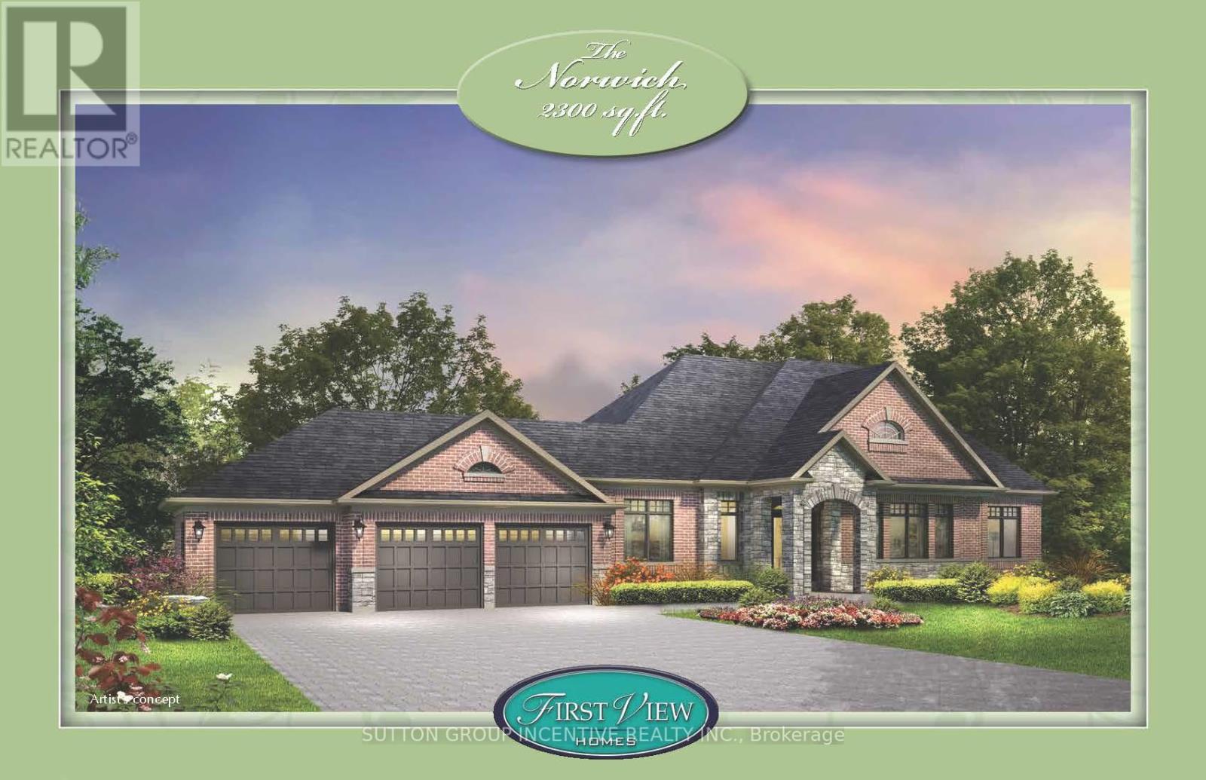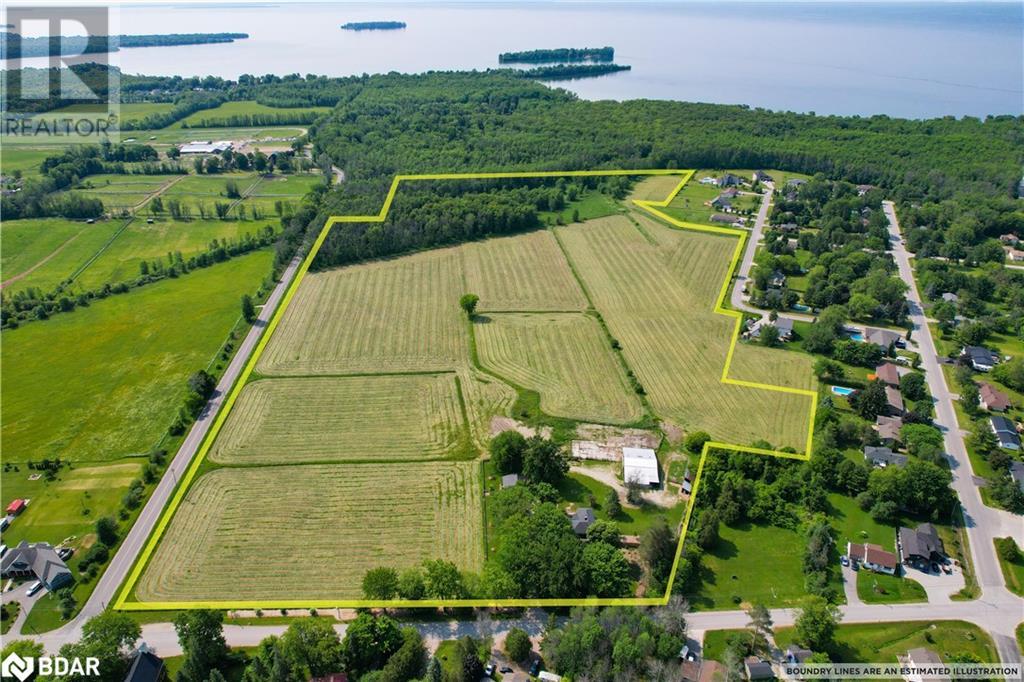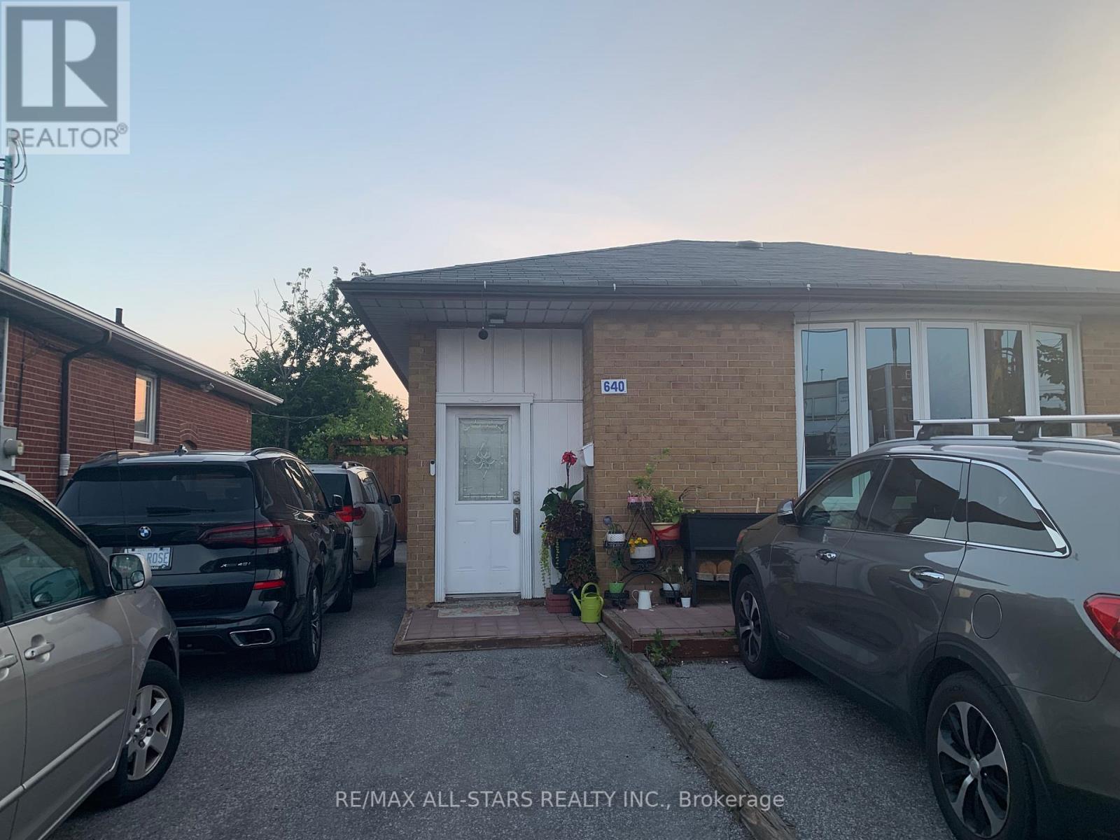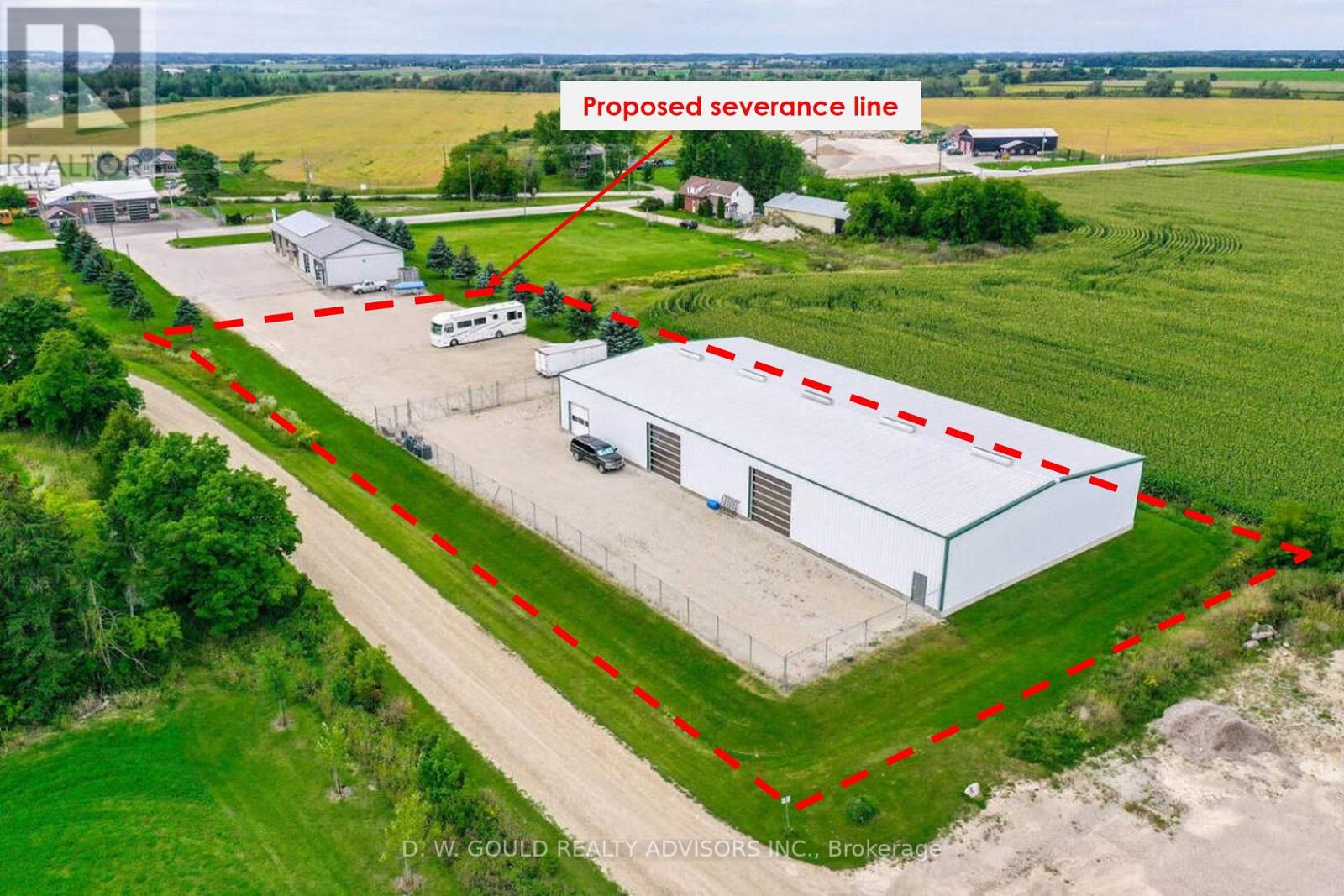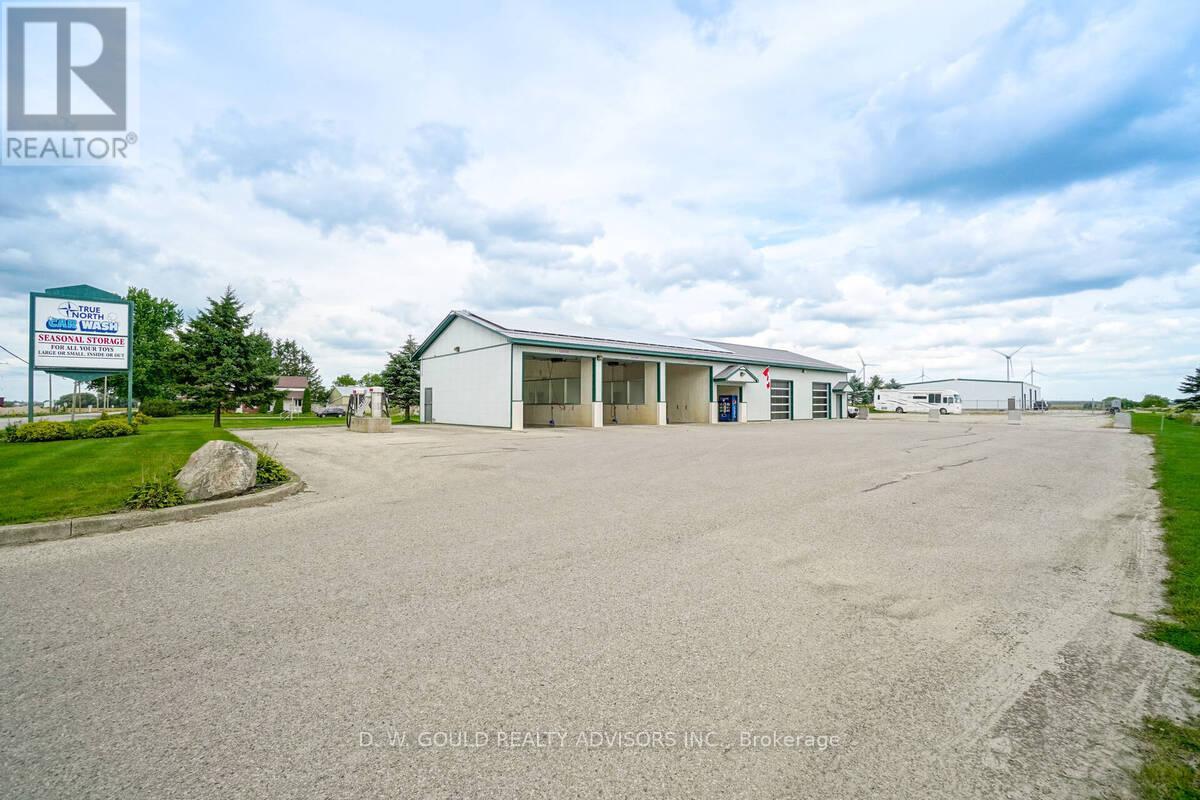171 Pike Creek Drive
Cayuga, Ontario
Residential building lot for sale in Cayuga within walking distance to stores, arena, schools and more! Buyer to complete their own due diligence with respect to building permits, development fees, etc. (id:50787)
RE/MAX Escarpment Realty Inc.
RE/MAX Escarpment Realty Inc
171 Pike Creek Drive
Haldimand, Ontario
Residential building lot for sale in Cayuga within walking distance to stores, arena, schools and more! Buyer to complete their own due diligence with respect to building permits, development fees, etc. (id:50787)
RE/MAX Escarpment Realty Inc.
1775 Ridge Road W
Oro-Medonte (Shanty Bay), Ontario
Welcome to this exquisite waterfront estate nestled on sprawling 10 acres. The palatial mansion is truly a masterpiece, offering breathtaking vistas of Kempenfelt Bay on Lake Simcoe. Boasting expansive views of blue water, complemented by a range of luxe amenities. Featuring garage space for 8-cars, an indoor pool and spa, an outdoor pool and meticulously terraced grounds and tennis court. Boathouse with a finished loft and separate 3-bedroom gate house ensure ample space for guests, Designer interiors impress with gorgeous custom chef's kitchen. The primary suite offers an enormous walk-in closet, dressing room and spa-like bathroom. Towering trees line the winding drive that leads to this private oasis, located just a 1-hour drive from Toronto and 10 minutes to private airport. With 385 feet of shoreline, a private pier and unparalleled beauty both inside and out, this waterfront estate is truly a dream come true. **** EXTRAS **** Local Lake Simcoe Regional Airport supplies full service for private jets, helicopters and charters. Situated in the historic hamlet of Shanty Bay, one of Ontario's most desired areas for country homes and private waterfront estates. (id:50787)
RE/MAX Hallmark York Group Realty Ltd.
Lot 2 Cottonwood Street
Springwater (Anten Mills), Ontario
Build this popular 1915 square foot bungalow with 3 car garage by First View Homes, on a large 1/2 acre lot in prestigious Anten Mills Estates. This is one of our most popular floor plans and you can make modifications to suit your particular lifestyle. There are a variety of bungalow and 2 storey models to choose from, and all lots are large enough to accommodate an inground pool. Homes will be ready for occupancy in the fall of 2025. Lots of this size (98.5' x 213') are becoming extremely rare, so take the 10 minute drive from Barrie and see what rural country living has to offer. **Deposit is 10% over 5 months** (id:50787)
Sutton Group Incentive Realty Inc.
Lot 3 Cottonwood Street
Springwater (Anten Mills), Ontario
Build this popular 2300 square foot bungalow with 3 car garage by First View Homes, on a large 1/2 acre lot in prestigious Anten Mills Estates. This floor plan has 3 bedrooms and 2 1/2 baths, as well as a study, for the growing number of people who work from home. Also, the builder will accommodate modifications to suit your particular lifestyle. There are a variety of bungalow and 2 storey models to choose from, and all lots are large enough to accommodate an inground pool. Homes will be ready for occupancy in the fall of 2025. Lots of this size (98.5' x 213') are becoming extremely rare, so take the 10 minute drive from Barrie and see what rural country living has to offer. **Deposit is 10% over 5 months** (id:50787)
Sutton Group Incentive Realty Inc.
1291 Old #8 Highway
Flamborough, Ontario
The TOTAL PACKAGE!!! ~6000 sq ft outbuilding & a ~2200 sq ft bungalow, with a grade level walk-out basement, all situated on ~42 picturesque acres. The ~6000 sq ft outbuilding features 3PHASE (600 volts 500 amp) electrical service. In floor heating in the in-law suite & middle bay only. 3 bay doors, office & 3pce bath. PLUS there is a 1 bedroom loft in-law suit. Bright sun filled open concept floor plan. Living room with cozy gas fireplace. Updated kitchen with a huge island with breakfast bar, quartz counters, 36” Wolf stove, stainless steel fridge/freezer & Miele dishwasher. Spacious bedroom overlooking the main floor with wood ceilings. Combination walk-in closet, laundry with full size washer/dryer & 3pce bath. For the INVESTOR there's a potential for great MONEY MAKING OPPORTUNITIES!!! Sprawling ~2200 sq ft 4 bedroom, 3 bath brick home offers a large living room with double sided wood burning fireplace. Eat-in kitchen with a walk-out to a composite deck & above ground pool. Full basement, partially finished with a grade level walk-out. Separate workshop/hobby room. New 125' deep well in 2020. 42 acres with ~30 acres workable. For the owner, you have your own gym (47' X 38'). Close to a full size indoor Pickleball Court, Basketball half court, ball hockey area or Yoga Studio. Other options: pottery studio, arts & crafts, storage for vintage & classic cars or operate a small home based business. (id:50787)
Keller Williams Edge Realty
1291 Old #8 Highway
Flamborough, Ontario
The TOTAL PACKAGE!!! ~6000 sq ft outbuilding & a ~2200 sq ft bungalow, with a grade level walk-out basement, all situated on ~42 picturesque acres. The ~6000 sq ft outbuilding features 3PHASE (600 volts 500 amp) electrical service. In floor heating in the in-law suite & middle bay only. 3 bay doors, office & 3pce bath. PLUS there is a 1 bedroom loft in-law suit. Bright sun filled open concept floor plan. Living room with cozy gas fireplace. Updated kitchen with a huge island with breakfast bar, quartz counters, 36” Wolf stove, stainless steel fridge/freezer & Miele dishwasher. Spacious bedroom overlooking the main floor with wood ceilings. Combination walk-in closet, laundry with full size washer/dryer & 3pce bath. For the INVESTOR there's a potential for great MONEY MAKING OPPORTUNITIES!!! Sprawling ~2200 sq ft 4 bedroom, 3 bath brick home offers a large living room with double sided wood burning fireplace. Eat-in kitchen with a walk-out to a composite deck & above ground pool. Full basement, partially finished with a grade level walk-out. Separate workshop/hobby room. New 125' deep well in 2020. 42 acres with ~30 acres workable. For the owner, you have your own gym (47' X 38'). Close to a full size indoor Pickleball Court, Basketball half court, ball hockey area or Yoga Studio. Other options: pottery studio, arts & crafts, storage for vintage & classic cars or operate a small home based business. (id:50787)
Keller Williams Edge Realty
51 Balsam Road
Ramara, Ontario
53.80 Acres of Future Development with currently 27 lots zoned VR on a registered plan and ready to be developed. The remaining land is currently zoned VR, VC, VIN-(H). The property is in Ramara's secondary Official Plan and consists of 4 Parcels total composed of 53.80 acres. The lots that are already registered can be developed without any further planning applications. There would be a requirement for an agreement to build the road to municipal standards. The remaining lands, they are slated for residential development as well. The holding provisions (page 66 of The Official plan) would be removed through the Plan of Subdivision once approved. The first step for a plan of subdivision for the remaining lands would be to undertake a Preconsultation. Part of the property is under LSRCA. Currently used as a farm with a Beautiful 2500 sqft Farmhouse, 24'X 40' garage, 42' X 60' Barn, and 40' X 16' hay storage. 2 wells on the property, Septic, Natural Gas. (id:50787)
RE/MAX Right Move Brokerage
51 Balsam Road
Ramara, Ontario
53.80 Acres of Future Development with currently 27 lots zoned VR on a registered plan and ready to be developed. The remaining land is currently zoned VR, VC, VIN-(H). The property is in Ramara's secondary Official Plan and consists of 4 Parcels total composed of 53.80 acres. The lots that are already registered can be developed without any further planning applications. There would be a requirement for an agreement to build the road to municipal standards. The remaining lands, they are slated for residential development as well. The holding provisions (page 66 of Official Plan) would be removed through the Plan of Subdivision once approved. The first step for a plan of subdivision for the remaining lands would be to undertake a Preconsultation. Part of the property is under LSRCA. Currently used as a farm with a Beautiful 2500 sqft Farmhouse, 24'X 40' garage, 42' X 60' Barn, and 40' X 16' hay storage. 2 wells on the property, Septic, Natural Gas. (id:50787)
RE/MAX Right Move
640 Mccowan Road
Toronto (Bendale), Ontario
Excellent Location Factor, Steps to Future TTC Subway. Potential Re-Zoning to Mixed -Use Development. This Property is Suitable For Investor/Developer. Excellent Lot Assembly. Excellent Family Investment Portfolio at Metrolinx. House Built in 1957. Copy of Survey Dated 08 March 2021. **** EXTRAS **** Detached Bungalow- 3 Br, 2 Bath, All ELF's, GB& E. CAC. Seller Spent Thousands on Upgrades. Fully Fenced Yard, Move In Ready. (id:50787)
RE/MAX All-Stars Realty Inc.
(Rear) - 493 Eliza Street
Wellington North (Arthur), Ontario
+/-9,800 sf Commercial/ Industrial Storage Bldg. on +/-1.42 acres (subject to severance and mutual drive). Clear height varies from 13'5" to 20'. Excess land. Three oversize doors + 1 DI door. C2 Highway Commercial and M1 Industrial Zonings with outside storage permitted with some uses. Gravelled storage area. Taxes to be assessed. VTB Available. *Legal Description Continued: WELLINGTON NORTH (Subject to severance). **EXTRAS** Please Review Available Marketing Materials Before Booking A Showing. Please Do Not Walk The Property Without An Appointment. (id:50787)
D. W. Gould Realty Advisors Inc.
(Front) - 493 Eliza Street
Wellington North (Arthur), Ontario
Commercial property with Car Wash +Service Shop. +/- 2,318 sf Car Wash with 3 bays, office, and 2 bays +/- 1,900 sf Shop on +/- 0.86 acre land subject to severance and mutual drive. Road exposure. C2 Zoning with a variety of permitted uses. Taxes to be assessed. Shop could be used for various automotive or retail uses. Tint shop, detailing, etc. VTB available. *Legal Description Continued: WELLINGTON NORTH (Subject to severance). **EXTRAS** Please Review Available Marketing Materials Before Booking A Showing. Please Do Not Walk The Property Without An Appointment. (id:50787)
D. W. Gould Realty Advisors Inc.

