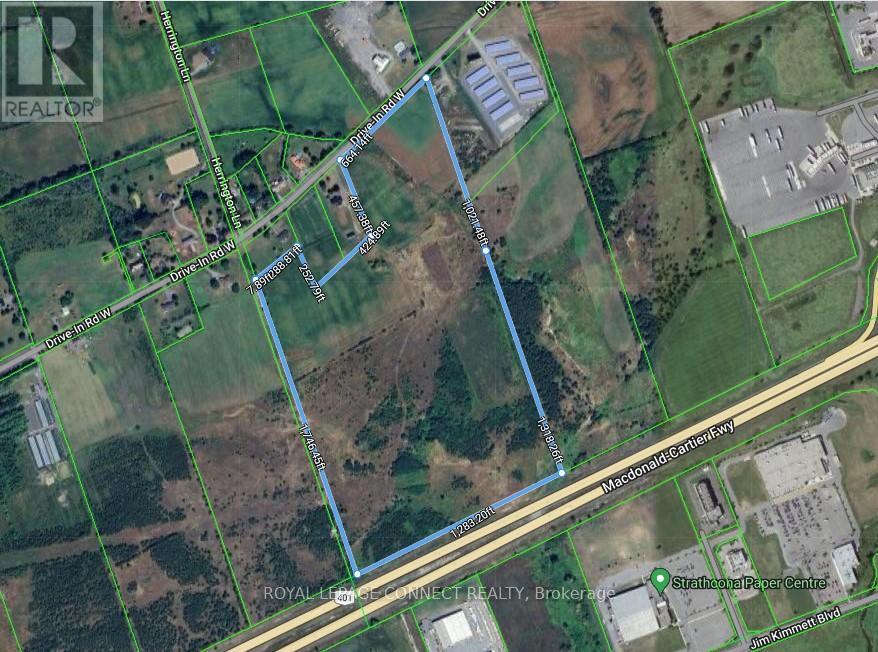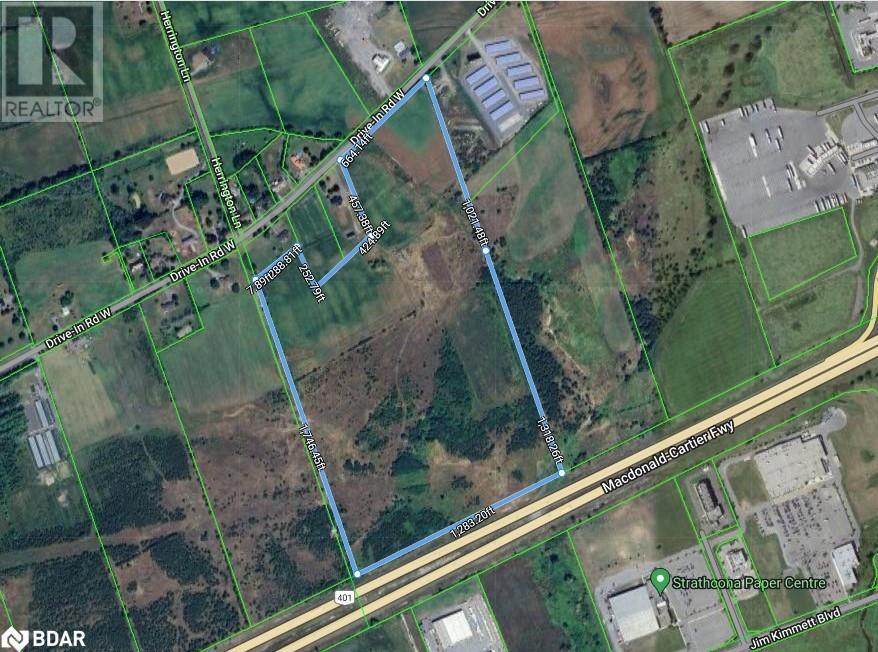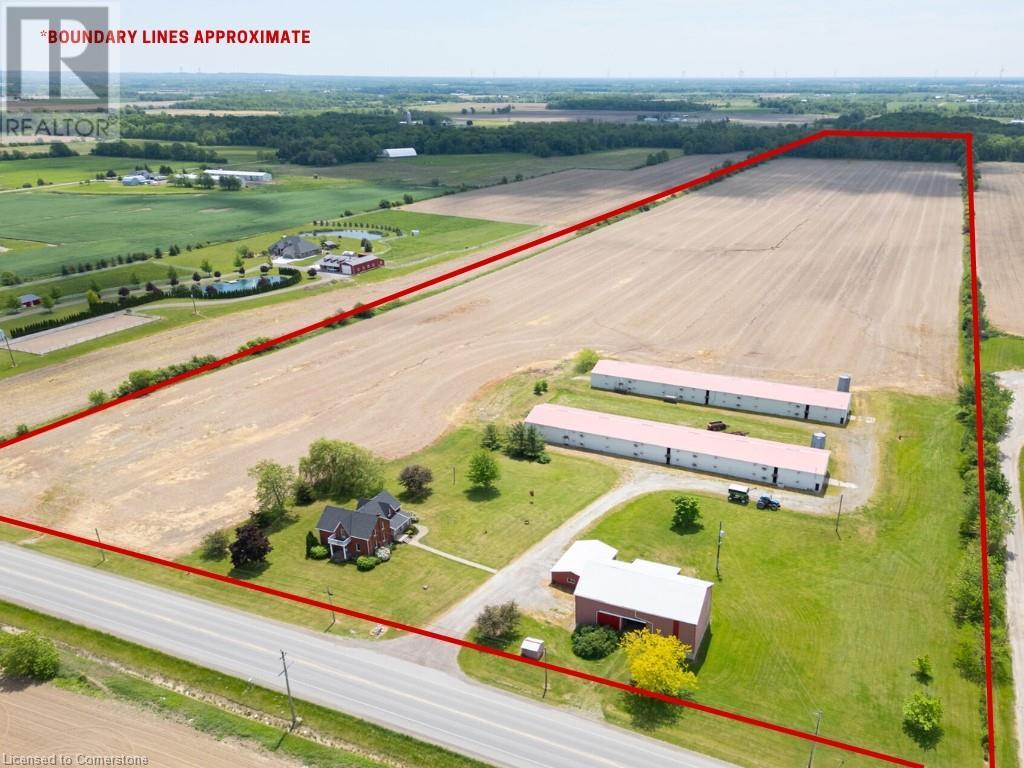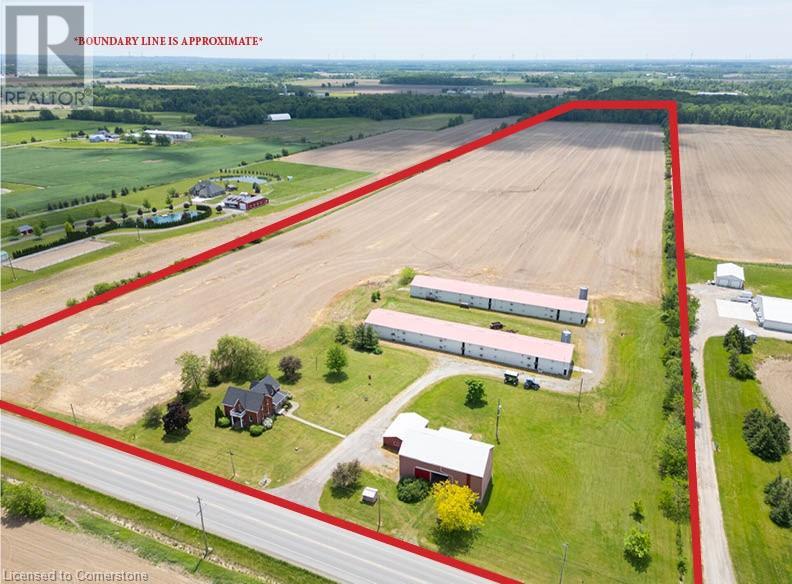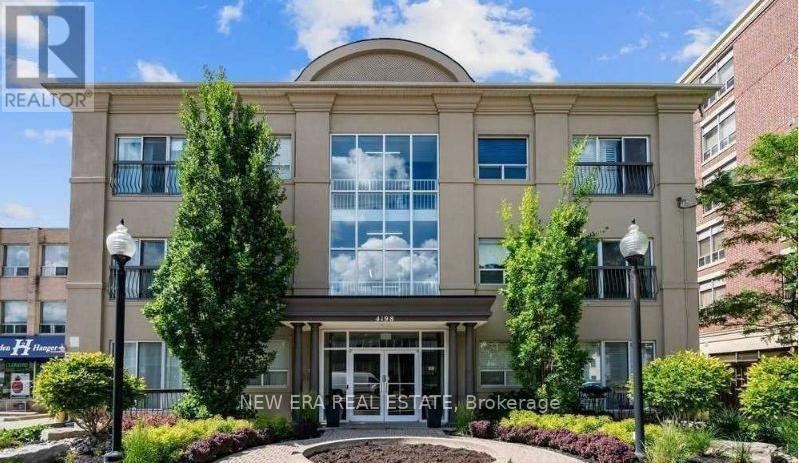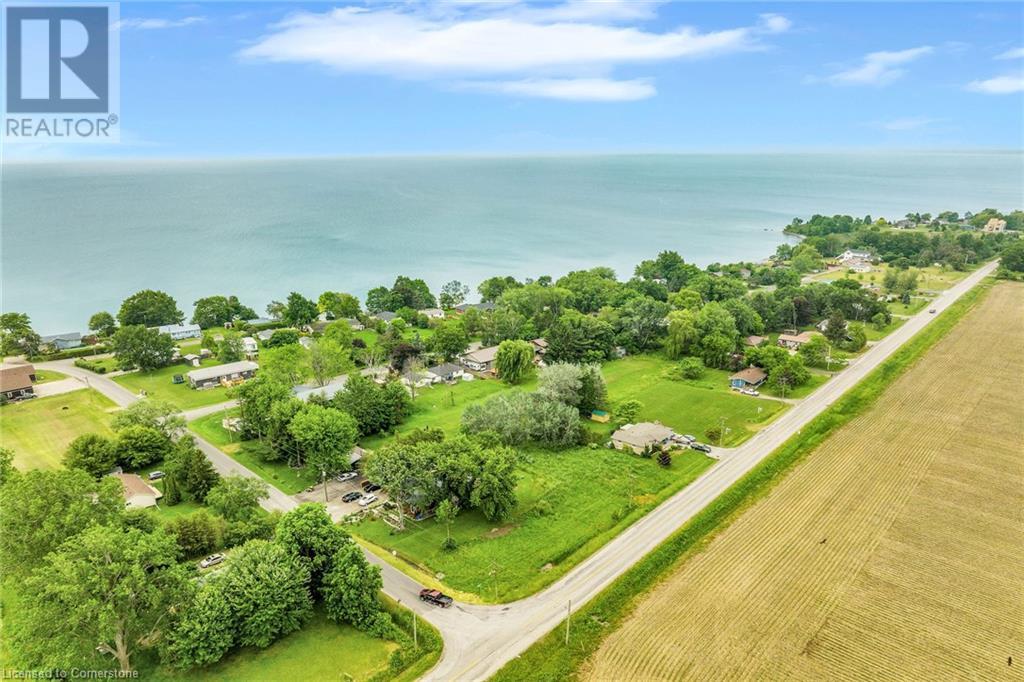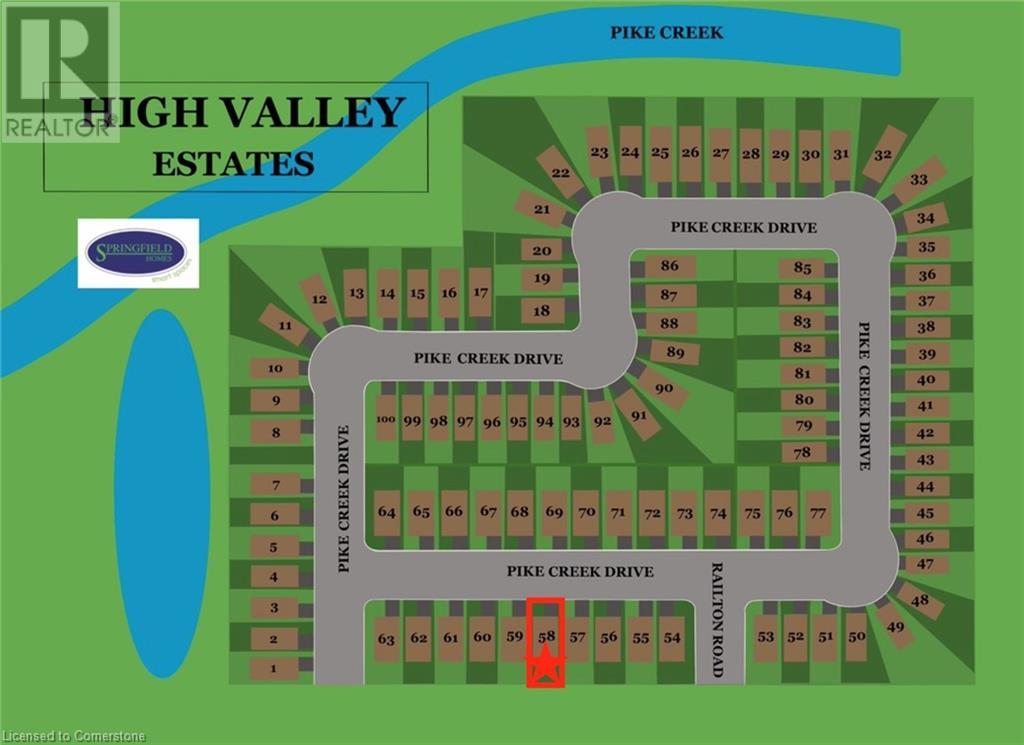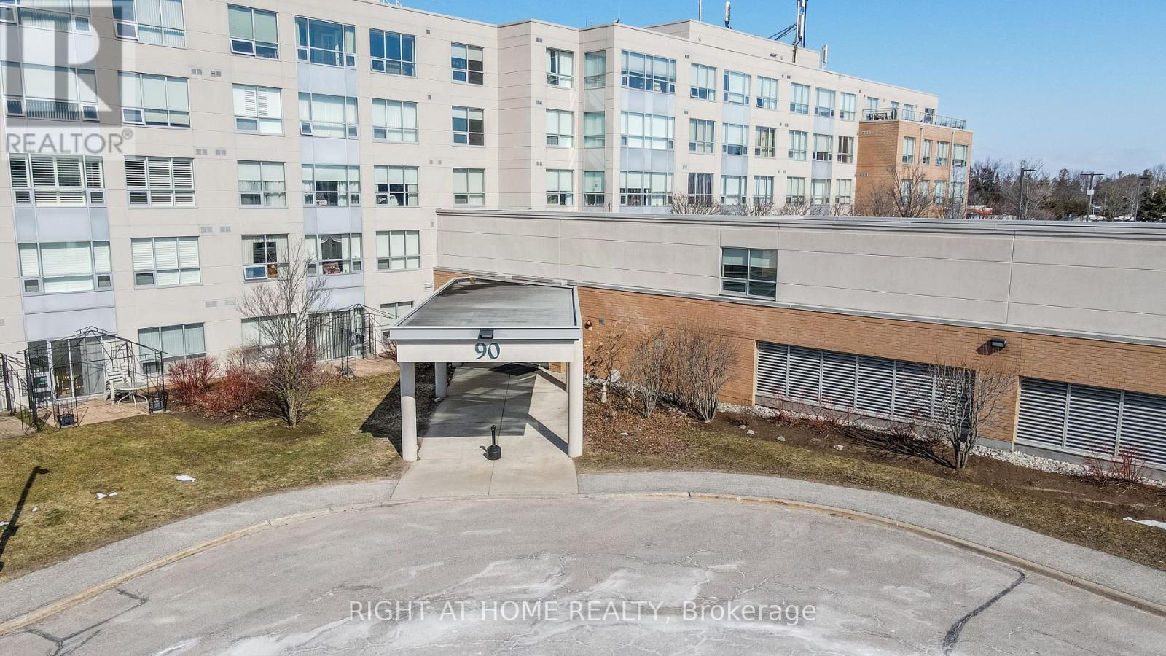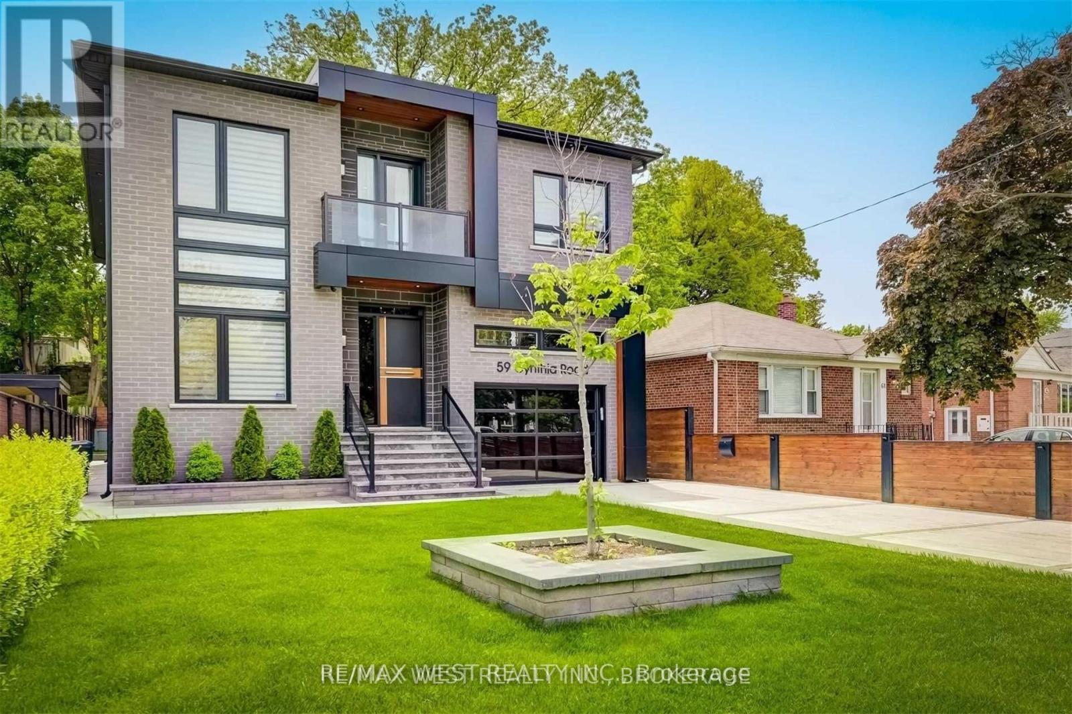208 Drive In Road
Greater Napanee, Ontario
IF INVESTMENT PROPERTY IS WHAT YOU ARE LOOKING FOR LOOK NO FURTHER THAN LOT 19 CON 2 NAPANEE. THIS PROPERTY IS CURRENTLY ZONED RU. LOCATED ON DRIVE IN ROAD, NAPANEE THIS LARGE PARCEL HAS 1283 FT ALONG THE 401, WITH A LARGE PORTION CURRENTLY BEING RENTED FOR AGRICULTURAL PURPOSES ON A YEAR TO YEAR AGREEMENT. WITH OVER 600 FEET OF ROAD ACCESS FACING DRIVE IN RD, THERE WOULD BE MORE THAN AMPLE ROOM TO BUILD YOUR OWN CUSTOM HOME AND OR YOUR COMMMERCIAL ENTITY. THERE IS AN ADDITIONAL 26 ACRES AVAILABLE TO THE EAST THAT COMBINED WOULD MAKE THIS DEVELOPMENT LAND OVER 80 ACRES. NAPANEE IS BOOMING WITH GROWTH AND LOOKING FOR MORE INVESTMENT SO THIS MIGHT BE THAT SPECIAL PROPERTY YOU HAVE BEEN LOOKING FOR. COME DOWN TAKE A LOOK AND LETS MAKE IT HAPPEN! **** EXTRAS **** BUYERS TO DO THEIR OWN DUE DILIGENCE REGARDING ZONING AND MASTER PLAN DESIGNATIONS. DO NOT WALK THE PROPERTY WITHOUT A SCHEDULED AND APPROVED APPOINTMENT. (id:50787)
Royal LePage Connect Realty
208 Drive In Road
Napanee, Ontario
IF INVESTMENT PROPERTY IS WHAT YOU ARE LOOKING FOR LOOK NO FURTHER THAN LOT 19 CON 2 NAPANEE. THIS PROPERTY IS CURRENTLY ZONED RU. LOCATED ON DRIVE IN ROAD, NAPANEE THIS LARGE PARCEL HAS 1283 FT ALONG THE 401, WITH A LARGE PORTION CURRENTLY BEING RENTED FOR AGRICULTURAL PURPOSES ON A YEAR TO YEAR AGREEMENT. WITH OVER 600 FEET OF ROAD ACCESS FACING DRIVE IN RD, THERE WOULD BE MORE THAN AMPLE ROOM TO BUILD YOUR OWN CUSTOM HOME AND OR YOUR COMMMERCIAL ENTITY. THERE IS AN ADDITIONAL 26 ACRES AVAILABLE TO THE EAST THAT COMBINED WOULD MAKE THIS DEVELOPMENT LAND OVER 80 ACRES. NAPANEE IS BOOMING WITH GROWTH AND LOOKING FOR MORE INVESTMENT SO THIS MIGHT BE THAT SPECIAL PROPERTY YOU HAVE BEEN LOOKING FOR. COME DOWN TAKE A LOOK AND LETS MAKE IT HAPPEN! BUYERS TO DO THEIR OWN DUE DILIGENCE REGARDING ZONING AND MASTER PLAN DESIGNATIONS. DO NOT WALK THE PROPERTY WITHOUT A SCHEDULED AND APPROVED APPOINTMENT. (id:50787)
Royal LePage Connect Realty
4932 Fly Road
Lincoln, Ontario
Welcome to this 52 acre farm right in the heart of Niagara, located just minutes to Beamsville and easy QEW access. Approximately 42 acres of workable farmland and 5 acres of bush. The property includes a number of outbuildings including a 60’ x 32’ bank barn with a concrete floor, hydro and well water plus a 24’ x 24’ lean-to used for equipment storage. Two 230’ x 40’ metal sided poultry barns with concrete floors are fully equipped with feeding, system, watering system, ventilation system and natural gas heat. A detached triple car garage comes equipped with hydro, concrete floor and garage door opener. Alarm system for the poultry barns located at the house in the mud room. Diesel back-up generator. One drilled well near the road and another drilled well by the south poultry barn services the barns. The home is a well kept 1.5 storey, fully brick farmhouse featuring 2170 square feet and 4 bedrooms. An eat-in kitchen presents oak cabinetry, a peninsula with seating and laminate flooring. A spacious main floor rec room has oak parquet flooring could also be used as a formal dining room. A carpeted living room leads up to the second level. A large primary bedroom has laminate flooring, 2 double closets and a ceiling fan. The 4-piece bathroom has ceramic tile flooring, a BathFitter tub/shower and a linen closet. Laundry located in the basement. Unfinished basement with stone foundation. Shingles were replaced approximately 4 years ago. (id:50787)
RE/MAX Escarpment Realty Inc.
4932 Fly Road
Lincoln, Ontario
Welcome to this 52 acre farm right in the heart of Niagara, located just minutes to Beamsville and easy QEW access. Approximately 42 acres of workable farmland and 5 acres of bush. The property includes a number of outbuildings including a 60’ x 32’ bank barn with a concrete floor, hydro and well water plus a 24’ x 24’ lean-to used for equipment storage. Two 230’ x 40’ metal sided poultry barns with concrete floors are fully equipped with feeding, system, watering system, ventilation system and natural gas heat. A detached triple car garage comes equipped with hydro, concrete floor and garage door opener. Alarm system for the poultry barns located at the house in the mud room. Diesel back-up generator. One drilled well near the road and another drilled well by the south poultry barn services the barns. The home is a well kept 1.5 storey, fully brick farmhouse featuring 2170 square feet and 4 bedrooms. An eat-in kitchen presents oak cabinetry, a peninsula with seating and laminate flooring. A spacious main floor rec room has oak parquet flooring could also be used as a formal dining room. A carpeted living room leads up to the second level. A large primary bedroom has laminate flooring, 2 double closets and a ceiling fan. The 4-piece bathroom has ceramic tile flooring, a BathFitter tub/shower and a linen closet. Laundry located in the basement. Unfinished basement with stone foundation. Shingles were replaced approximately 4 years ago. (id:50787)
RE/MAX Escarpment Realty Inc.
122 King Street
Brant (Burford), Ontario
Calling all investors, business owners and multi-generational home buyers. Please take note of 122 King St, Burford, a four-unit multi-purpose building located in the downtown core. Featuring a spacious up and down residential triplex with two spacious 2-bedroom upper units and a 2 bedroom, recently renovated lower unit. Out front is a commercial store front, currently rented for 2024 for food take-out. The entire property is currently leased out; the three residential units to long standing, and in-good-standing tenants. The commercial unit is a brand-new tenant on a short-term lease currently. This rare find is zoned HA-C4 with numerous uses permitted, including retail, office, daycare, grocery store, floral shop, pharmacy, restaurant, school etc. Great main street exposure and terrific traffic count coupled with and an expanding local population give increased future demand for this type of property and located just 10 mins to Hwy 403, 10 mins to Brantford, 10 mins to Paris. Book your private viewing now before this opportunity passes you by. (id:50787)
RE/MAX Twin City Realty Inc.
122 King Street
Brant (Burford), Ontario
Calling all investors, business owners and multi-generational home buyers. Please take note of 122 King St, Burford, a four-unit multi-purpose building located in the downtown core. Featuring a spacious up and down residential triplex with two spacious 2-bedroom upper units and a 2 bedroom, recently renovated lower unit. Out front is a commercial store front, currently rented for 2024 for food take-out. The entire property is currently leased out; the three residential units to long standing, and in-good-standing tenants. The commercial unit is a brand-new tenant on a short-term lease currently. This rare find is zoned HA-C4 with numerous uses permitted, including retail, office, daycare, grocery store, floral shop, pharmacy, restaurant, school etc. Great main street exposure and terrific traffic count coupled with and an expanding local population give increased future demand for this type of property and located just 10 mins to Hwy 403, 10 mins to Brantford, 10 mins to Paris. Book your private viewing now before this opportunity passes you by. (id:50787)
RE/MAX Twin City Realty Inc.
210 - 4198 Dundas Street W
Toronto, Ontario
Very Affordable and Spacious 1 bedroom condo in desirable Kingsway Neighbourhood. Close to TTC, Shopping. Grocery stores, Highways, Newer washer dryer, painted recently. 10 Foot ceiling with beautiful roof top terrace with BBQ. **** EXTRAS **** Fridge, stove, dishwasher, washer, dryer ALL ELFS (id:50787)
New Era Real Estate
4932 Fly Road
Lincoln, Ontario
Welcome to this 52 acre farm right in the heart of Niagara, located just minutes to Beamsville & easy QEW access. Approx. 42 acres workable farmland & 5 acres of bush. The property includes a number of outbuildings including a 60 x 32 bank barn w/ a concrete floor, hydro & well water plus a 24 x 24 lean-to used for equipment storage. Two 230 x 40 metal sided poultry barns w/ concrete floors are fully equipped w/ feeding, system, watering system, ventilation system & natural gas heat. A detached triple car garage comes equipped w/ hydro, concrete floor & garage door opener. The home is a well kept 1.5 storey, fully brick farmhouse featuring 2170 square feet & 4 bedrooms. An eat-in kitchen presents oak cabinetry & laminate flooring. Rec room could also be used as a formal dining room. Carpeted living room. A large primary bedroom has laminate flooring, 2 double closets & a ceiling fan. The 4-piece bathroom has ceramic tile flooring, a BathFitter tub/shower & a linen closet. **** EXTRAS **** 52 acre farm w/ 42 workable acres & 5 acres bush. Outbuildings include 60x32 bankbarn w/ hydro/well water + a 24x24 lean-to for equip storage. Two 230 x 40 poultry barns equip w/ feed syst, watering syst, ventilation sys, Nat Gas Heat (id:50787)
RE/MAX Escarpment Realty Inc.
Lt 38-39 New Lakeshore Road
Port Dover, Ontario
Incredible Port Dover Building Lot Opportunity! Rarely do properties with right of way access to Lake Erie, large common grass area, & prime L-shaped building lot come available. Located minutes from all that popular Port Dover has on sought after New Lakeshore road – minutes to amenities, shopping, golf, marinas, restaurants, & more! This choice building site includes 2 driveway accesses and level parcel. Ideal site for your home, cottage, or Investment. Call today to Experience & Enjoy all that Lake Erie and the Port Dover Lifestyle has. (id:50787)
RE/MAX Escarpment Realty Inc.
167 Pike Creek Drive
Cayuga, Ontario
Residential building lot for sale in Cayuga within walking distance to stores, arena, schools and more! Buyer to complete their own due diligence with respect to building permits, development fees, etc. (id:50787)
RE/MAX Escarpment Realty Inc.
RE/MAX Escarpment Realty Inc
417 - 90 Dean Avenue
Barrie (Painswick South), Ontario
The Terraces of Heritage Square is a Adult over 60+ building. These buildings have lots to offer, Party rooms, library, computer room and a second level roof top gardens. Ground floor lockers and parking. |These buildings were built with wider hallways with hand rails and all wheel chair accessible to assist in those later years of life. It is independent living with all the amenities you will need. Walking distance to the library, restaurants and shopping. Barrie transit stops right out front of the building for easy transportation. This Simcoe Suite is 891sq ft has southern exposure from the large solarium overlooking the Roof Top Gardens. Sunshade Blinds in the Solarium and Living Room. Good size kitchen with a back splash. The bedroom is open to the Solarium with a semi ensuite bath and the tub has a cut out for easier access. Open House tour every Tuesday at 2pm Please meet in lobby of 94 Dean Ave **** EXTRAS **** Shelving in Solarium (id:50787)
Right At Home Realty
59 Cynthia Road
Toronto, Ontario
Welcome To Over 4100 Sqft Brand New Masterpiece Home. Where Elegance And Sophistication Come Together To Create This Exceptional Residence On A Premium Lot, Backing To Ravin. Built With Outstanding Workmanship And Luxurious Finishes Throughout .10' Ceilings On The Main Floor. Elegant Foyer With Heated Flooring. Gourmet Kitchen With Upscale Appliances, Breakfast Area, Island. Sun Filled Family Room with Built- In Tv, Gas Fireplace Wall Scones Built-In Side Cabinets with White Lacquer And Walnut Finish 7 Walk-Out To Large Deck Overlooking The Beautifully Back Yard! Gorgeous Primary Br With Large Walk-In Closet With Sky Light. Spa Like Ensuite, Heated Flooring, Jacuzzi & Stand-Up Glass, Steam Shower Balcony Overlooking Front yard Finished Bsmt, Bedroom, Full Bath, Ent Area, Fully Equipment Gym **** EXTRAS **** Large Modern Custom Built Steam Sauna (Capacity 8-10 Persons) Laundry, Pet Washing Station Newage Modular Outdoor Kitchen With Ss, Countertop And Built-In Gas BBQ. Transit Access, Golf, Parks (id:50787)
RE/MAX West Realty Inc.

