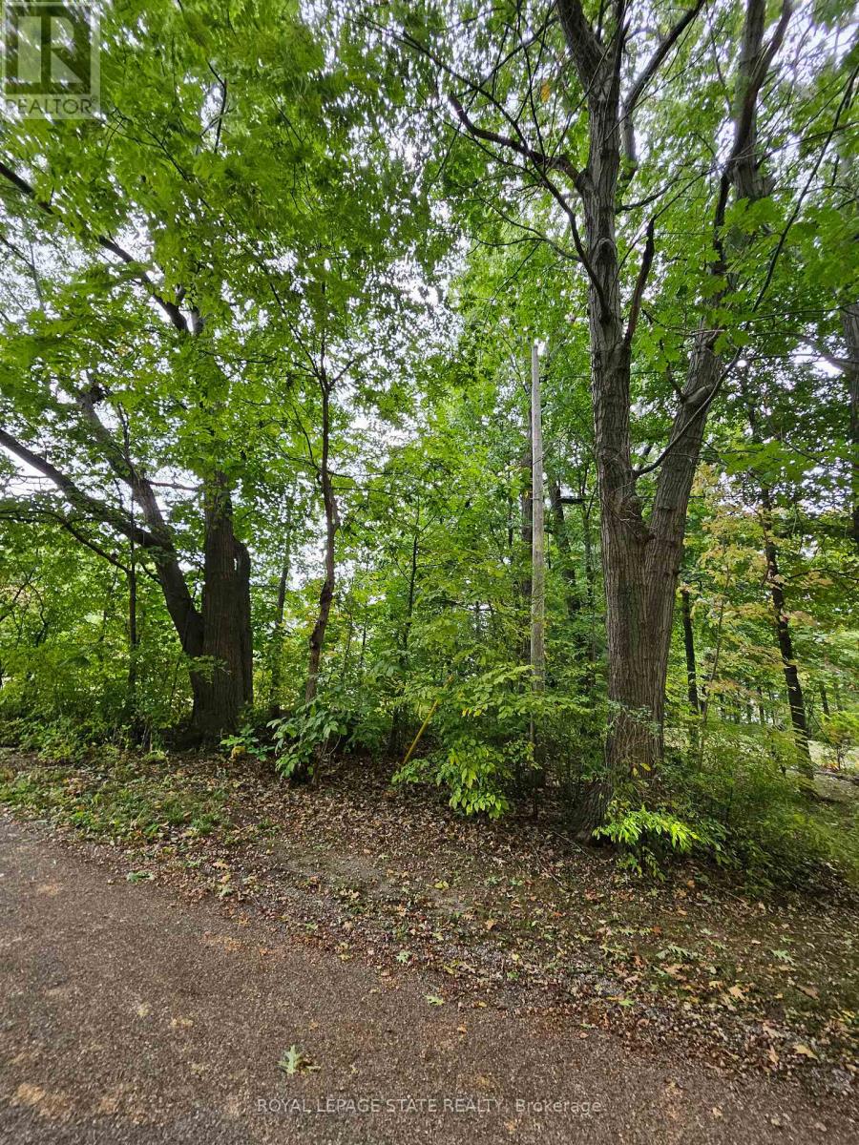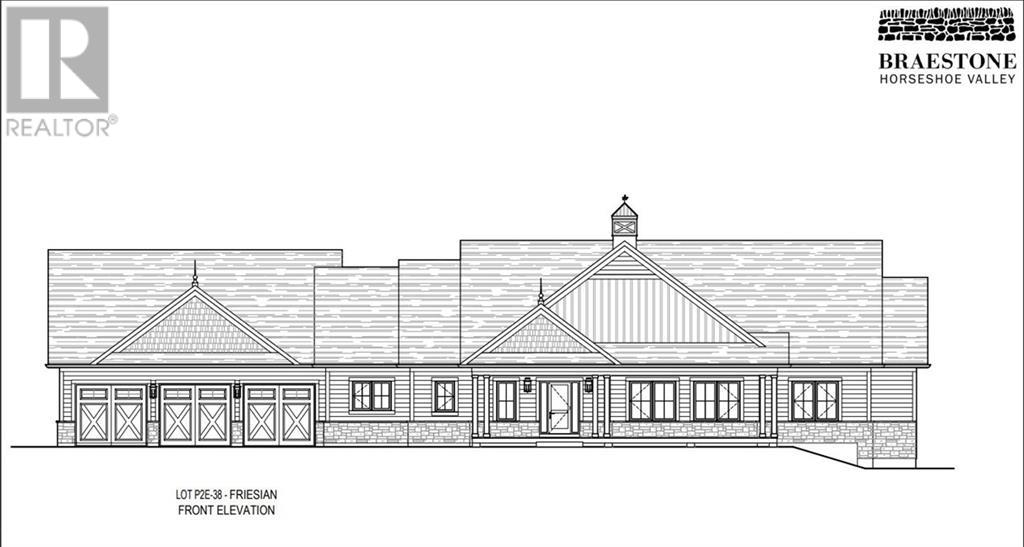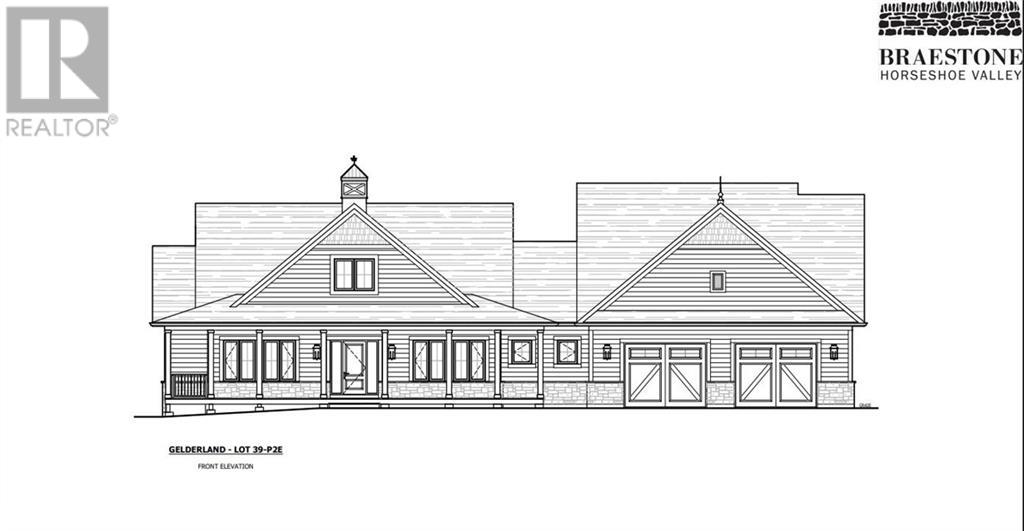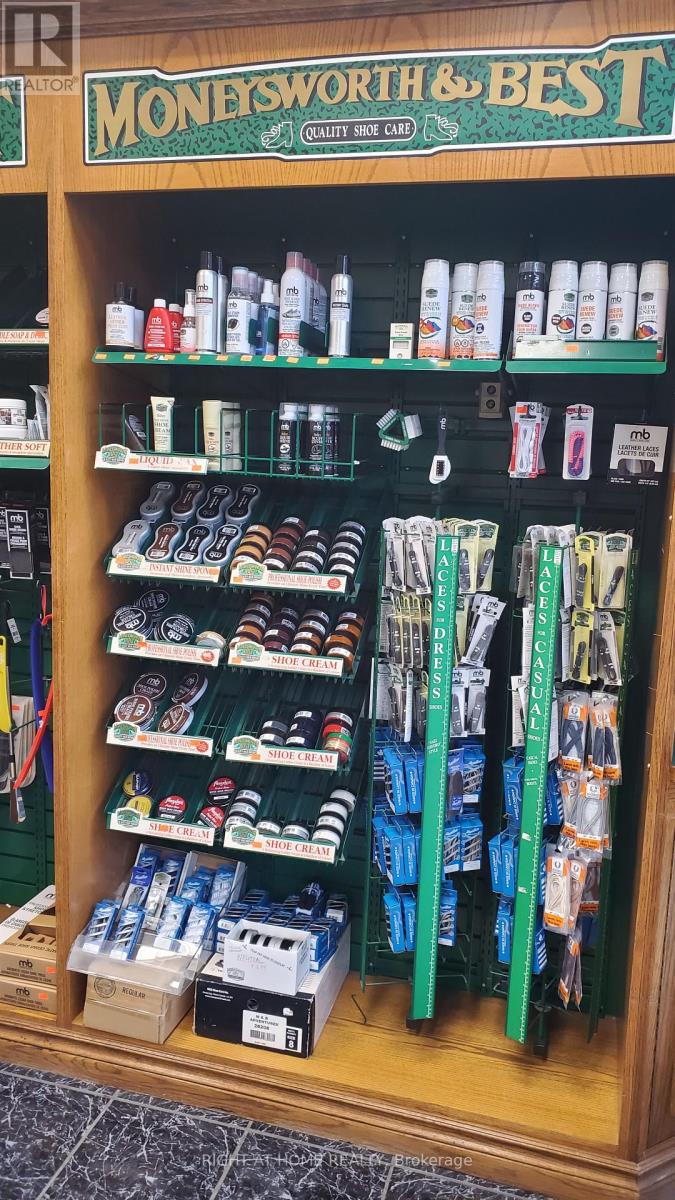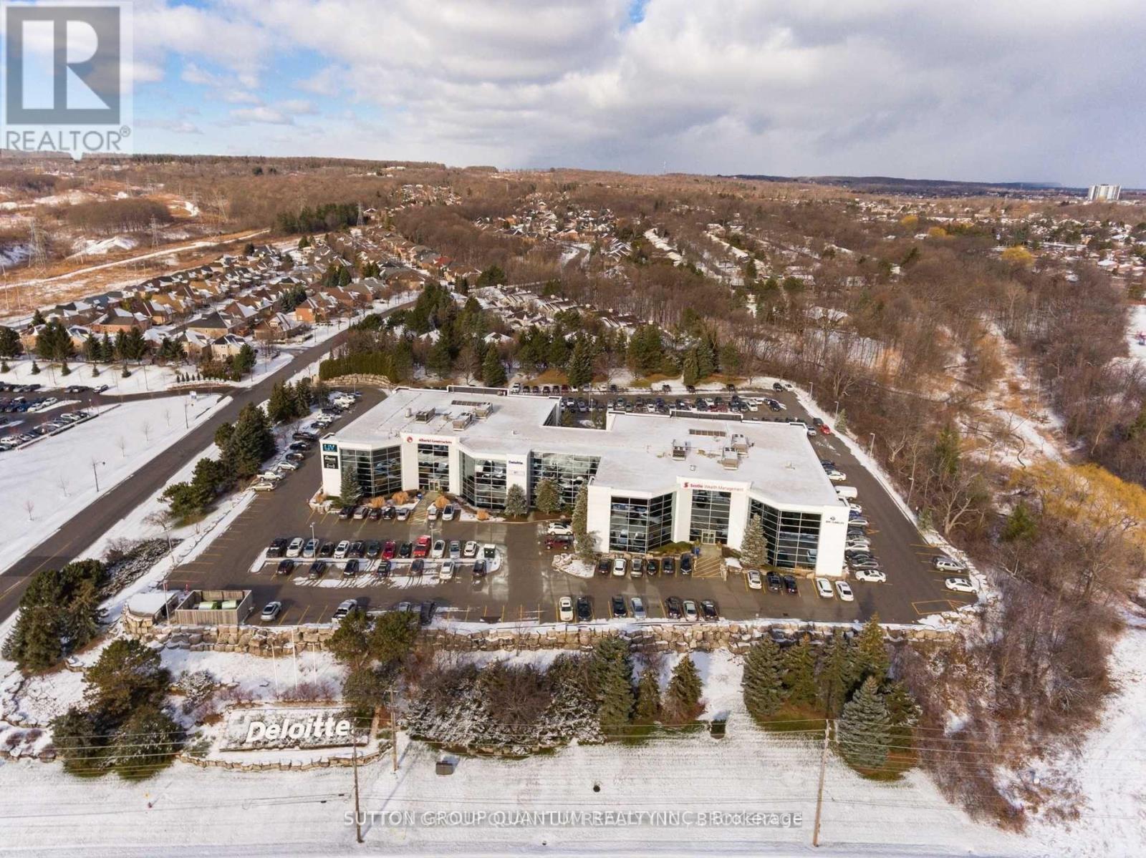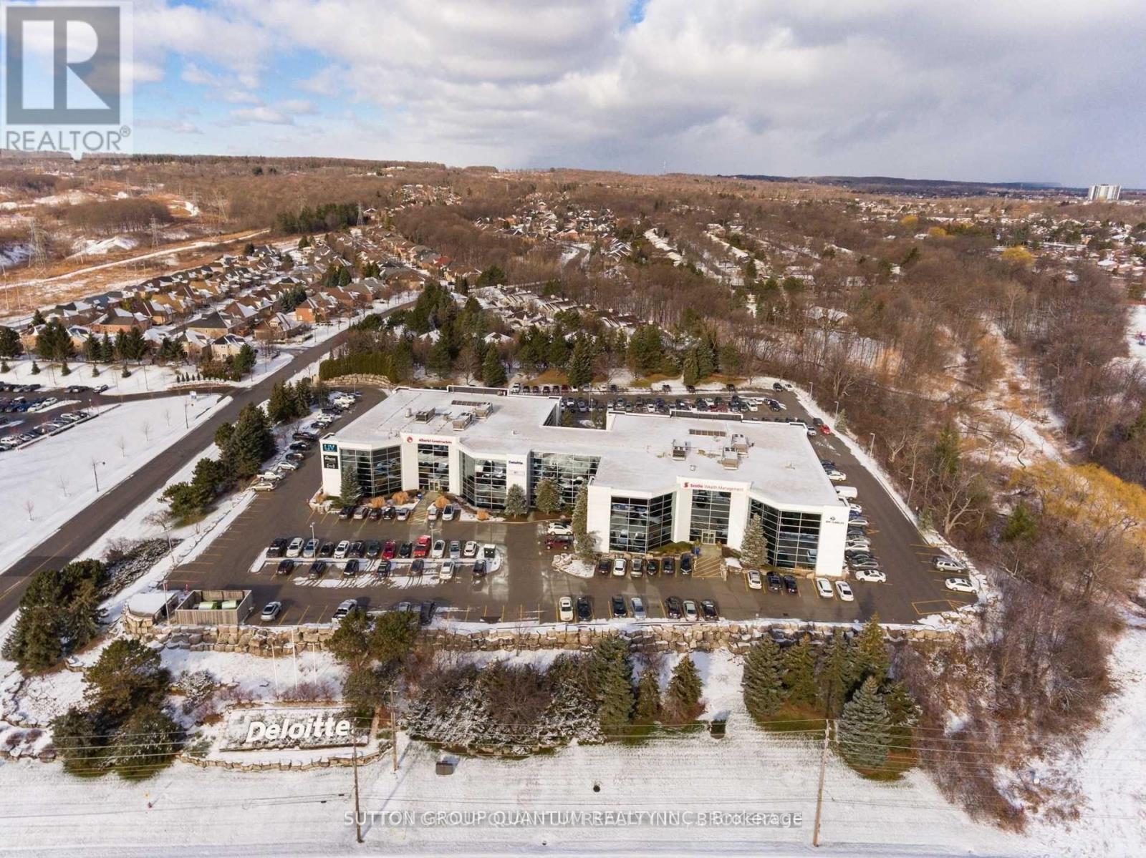Lot 120 Mohawk Avenue
Fort Erie, Ontario
40x120 LOT, RESIDENTIAL NEIGHBOURHOOD. INQUIRE WITH THE TOWN OF FORT ERIE ABOUT FUTURE DEVELOPMENT OPPORTUNITIES. A1 ZONING. (id:50787)
Royal LePage State Realty
Lt 38 Friesian Court
Oro-Medonte, Ontario
Be the first to call this brand-new, customized builder home yours! With construction underway, you can still put your personal touch on the interior design, selecting the perfect colours and materials to make it truly yours. Benefit from the experience of knowledgeable previous homeowners, with many structural improvements and upgrades already integrated into this upcoming home. With a planned completion date of fall 2025 or flexible closing date options to suit your needs, this is an incredible chance to secure a home at Braestone and take advantage of significant savings. Now is the ideal time to act and turn your dream into reality, especially with interest rates expected to keep falling. This Friesian model offers 4,000 s.f. of finished living space with 2+2 bedrms and 3 ½ baths. Dramatic open concept design. Large windows across back. Walk-out from dining room to large roof cover area for future patio. 16 ft vault in living room with floor-to-ceiling stone fireplace surround. 9 ft smooth ceilings in balance of home incl basement. Hardwood plank flooring in main principal rooms. Stone counters in kitchen with separate walk-in pantry. Bathrooms feature frameless glass showers. Fully finished basement. Oversize triple garage with stairs up to storage loft above. Low maintenance James Hardie siding. Full list of standards available. Residents enjoy kms of walking trails and access to amenities on the Braestone Farm for; Pond Skating, Baseball, fruits and vegetables, Maple sugar shack, Artisan farming and many Community & Farm organized events. Located between Barrie and Orillia and approx one hour from Toronto. Oro-Medonte is an outdoor enthusiast's playground. Skiing, Hiking, Biking, Golf & Dining at the Braestone Club, Horseshoe Resort and the new Vetta Spa are minutes away. (id:50787)
RE/MAX Hallmark Chay Realty Brokerage
Lot 39 Friesian Court
Oro-Medonte, Ontario
Customized builder home under construction. ACT NOW! You still have time to choose all of your interior colours and materials. This home incorporates many of the changes and structural upgrades discerning purchasers at Braestone have selected, and you can benefit. Move-in Fall 2025 or discuss flexible closing date options to suit your needs. This is a fantastic opportunity to move into a brand new home at Braestone and take advantage of significant savings. With interest rates forecasted to continue to lower, now is the time to act. This Gelderland model is situated on a walk-out lot and offers 4,300 s.f. of finished living space with 3+1 bedrooms and 3 ½ baths. Dramatic open concept design. Large windows across back including expansive 16 ft bi-part sliding doors. Walk-out from great room to large covered composite deck with glass framed railing. Vault ceiling in great room with floor-to-ceiling stone fireplace surround. Hardwood plank flooring in main principal rooms. Separate dining room with 10’ coffered ceiling. Stone counters in kitchen with separate walk-in pantry with sink. Bathrooms feature frameless glass showers. Fully finished basement with 9 ft ceilings and large windows. Garage space is equivalent to 3 car with two 10’ wide doors and with stairs up to storage loft above. Central Air Conditioning. Low maintenance James Hardie siding. Full list of standards available. Residents enjoy kms of walking trails and access to amenities on the Braestone Farm for; Pond Skating, Baseball, fruits and vegetables, Maple sugar shack, Artisan farming and many Community & Farm organized events. Located between Barrie and Orillia and approx one hour from Toronto. Oro-Medonte is an outdoor enthusiast's playground. Skiing, Hiking, Biking, Golf & Dining at the Braestone Club, Horseshoe Resort and the new Vetta Spa are minutes away. (id:50787)
RE/MAX Hallmark Chay Realty Brokerage
188 - 6412 Yonge Street
Toronto (Newtonbrook West), Ontario
Located inside a busy Big Mall, Ample parking area, it's a safe and stable Business, and it's must-See store business when customers need to be worn out and groomed,such as shoes Horns, Bags, Boot Shapers, Ice grips, Odour Fighters, Shoe Stretch, Shoe Laces, Insoles, and Merchandising Solutions. Working Hour, Mon-Fri : 10-7:30, Sat:10-6, Sun:Close, Lease 4 yrs, Rent: $2,930 monthly included TMI (id:50787)
Right At Home Realty
202b - 1005 Skyview Drive
Burlington (Tyandaga), Ontario
. (id:50787)
Sutton Group Quantum Realty Inc.
300 - 1005 Skyview Drive
Burlington (Tyandaga), Ontario
. (id:50787)
Sutton Group Quantum Realty Inc.
Uph04 - 80 John Street
Toronto (Waterfront Communities), Ontario
Live in the heart of the Entertaining District with spectacular view of the CN tower, Lake, Rogers Centre, and City skyline. 12 foot ceiling with ceiling to floor windows makes the living space vibrant with natural light. Two balconies to take in the fresh air and breathtaking views. Steps to shops, resturants, bars, etc. **EXTRAS** Closed off parking area and a huge locker included. (id:50787)
Right At Home Realty
2038 Nash Road
Clarington, Ontario
School East Of The City Of Oshawa, N. Of Hwy 2/E Of Hwy 418 On Nash Rd., Single Story School Approx. 11,073 SF. Incl.5,673 SF Of 4 Classrooms & 5,400 SF Of Gym W/Boys & Girls Change Rooms, Offices, Reception, Storage, Bathrooms, Kitchenette & Utility Rm. Storage Shed, Playground, 46 Car Park. On Approx 2.85 Acres. Gym Height 24 Ft W/In Floor Radiant Heating, Plus (4) Portables (Heated). **EXTRAS** Zoning: Official Plan Of Municipality. Of Clarington Designates The Subject As Residential Cluster, Private & Public Elementary/Secondary School & Green Space. (id:50787)
Real One Realty Inc.
Bsmt - 75 Hamilton Drive
Newmarket (Huron Heights-Leslie Valley), Ontario
Two Bedroom Renovated Basement Apartment In A Quiet Street In A Very Desirable Area Of Newmarket. Separate Entrance To Basement Provides Endless Possibilities. Located Close To Public, Catholic Elementary Schools & French Immersion. Close To 404 And Hospital - 2 Parking Spots In Driveway **EXTRAS** 1/3 Of All Utility. (id:50787)
Homelife/future Realty Inc.
Basment - 426 Wycliffe Avenue
Vaughan (Islington Woods), Ontario
Live In Luxury In The Prestigious Islington Wood Community! Spacious Open Concept Layout. 2 car parking space. Shared laundry room with owners. No pets allowed! Walk To The Al Palladini Community Centre, High School, Pierre Berton Library, And Much More. Tenant Is To Pay 40% Utilities. BASEMENT IS BRAND NEW! (id:50787)
Save Max Infinity Realty
204 Foster Drive
Barrie (Painswick North), Ontario
VTB Available, Calling All Builders, Developers, Investors, 2 Acres (241' X 430' ) on YONGE STREET, Featuring Flat and High-Elevated Lot Assembly, Suitable For Commercial, Mixed Use, Residential.Suggested For Hi-Rise, Mid-Rise, Multi Residential, Retirement, Rehab Center, Medical Center, Retail, Plaza, Warehousing, Office Building, Townhouse. It Has Lake-View to Simcoe Lake from 2nd Storey of the Building, Surrounded by All Commercial and Medical Buildings, Walking Distance to Water-Front Parks and Minets Point Beach and other Amenities, Shopping Centers, Parks, Schools, Public Transit, Go Train, Go Bus & Link Station, Highway 400,Featuring Rental Income of Renovated & Sun-Filled House with 5+1 Bedrooms with 2 bathrooms and Walk-Out Basement Plus a 2-Storey, 4+2 Bedrooms and 3 bathrooms with Walk-Out Basement and a 25 X 55 Workshop with Over-Head Door in Which Total Generates almost $132,000 Annually Projected Rental Income until Plan Approval. Due Diligence Reference: 4 Assembly Lands in Total of 1.1 Acre (Single Residential Zoned Bungalow, Not-Habitable with No Living Condition Only Land Value) Recently Sold in Area for $4.6Mil. Due Diligence Reference: A 2.67 Acre Parcel with Senior Retirement Residence Facility, Sold in Area for $71.6Mil. Due Diligence Reference: A 3.8 Acre Commercial Retail Plaza Sold in Area for $25.8Mil. **EXTRAS** VTB Available, 2 Acres (241' x 430' ) on YONGE ST. flat, high-elevate land, Rental income: upgraded House, 5+1 Bdrm, Walk-Out Bsmt to be sold w/ another 2-storey, 4+2 bdrm, Walk-Out Bsmt w/ a 30 x 60 shop, $132,000/y projected rental income (id:50787)
Right At Home Realty
360 Waldie Avenue
Tay (Victoria Harbour), Ontario
Beautiful piece of land in middle of Victoria Harbour backing on to pristine waters of Georgian Bay where the waters are endless. Property has a well and hydro pole. City water and sewage is close to the property line. Walk to all amenities such as LCBO, Marina, Grocery Store and a cute little postage stamp downtown of Victoria Harbour. Historically this was a three parcel property and the town has indicated it may be open to severance. Build a cottage or build a few. Development all around. One of a kind lot abutting a small park and a paved trial which is good for walking and biking. **EXTRAS** Amazing water views, clean water good for boating, swimming, etc. (id:50787)
Homelife Maple Leaf Realty Ltd.

