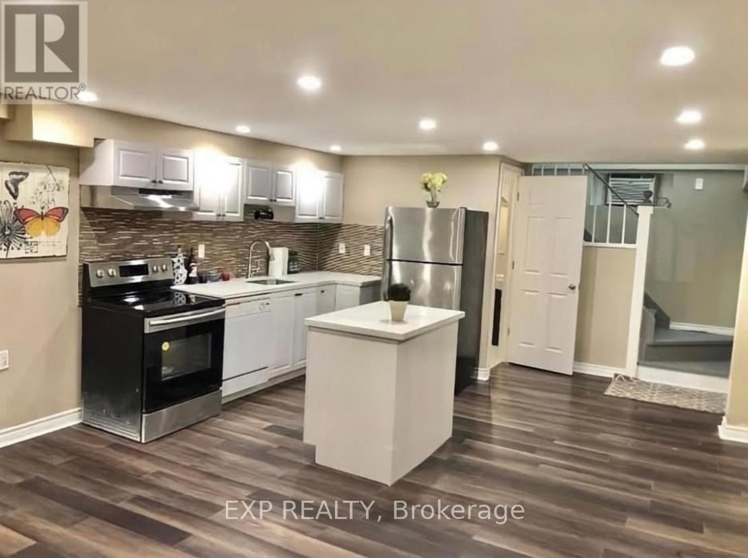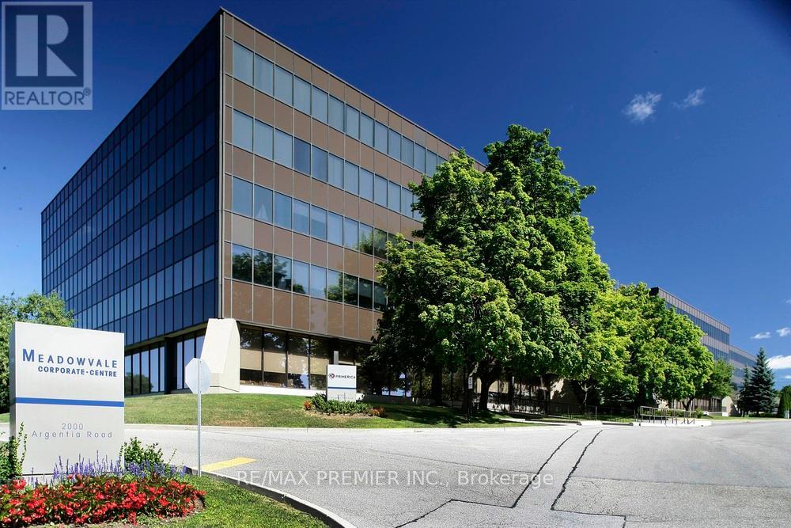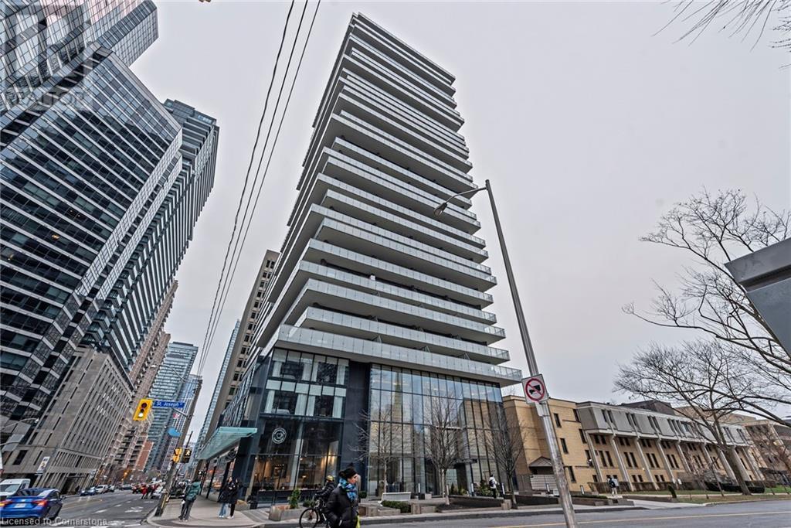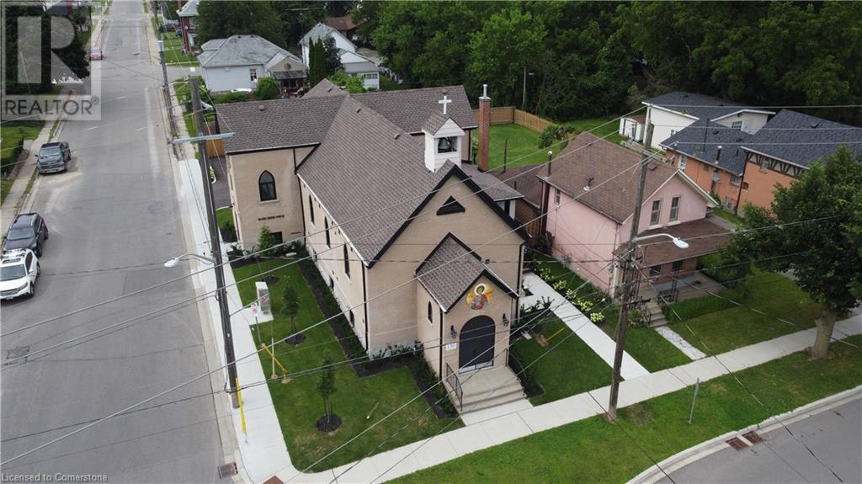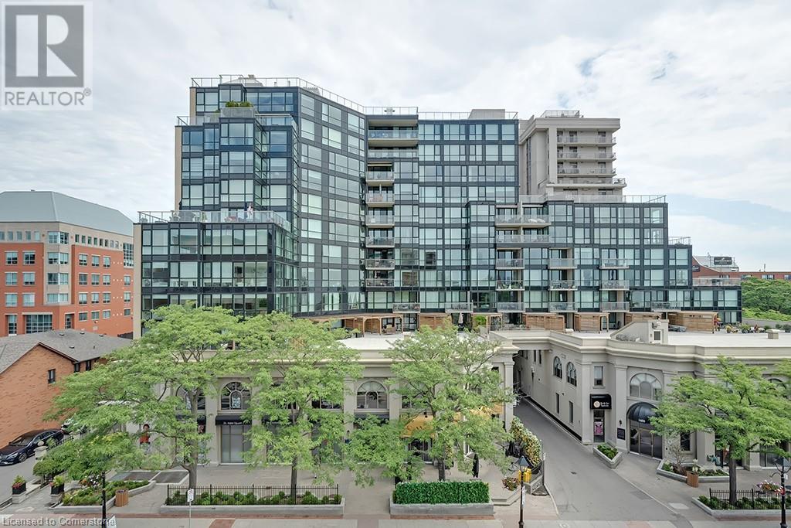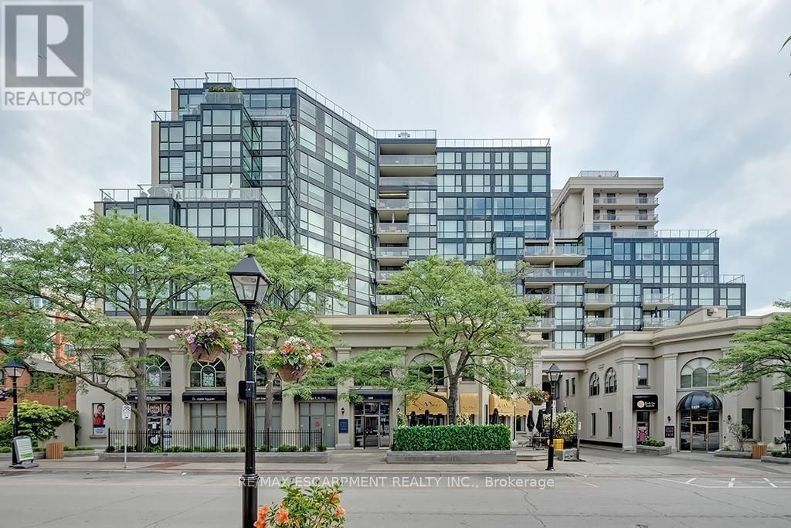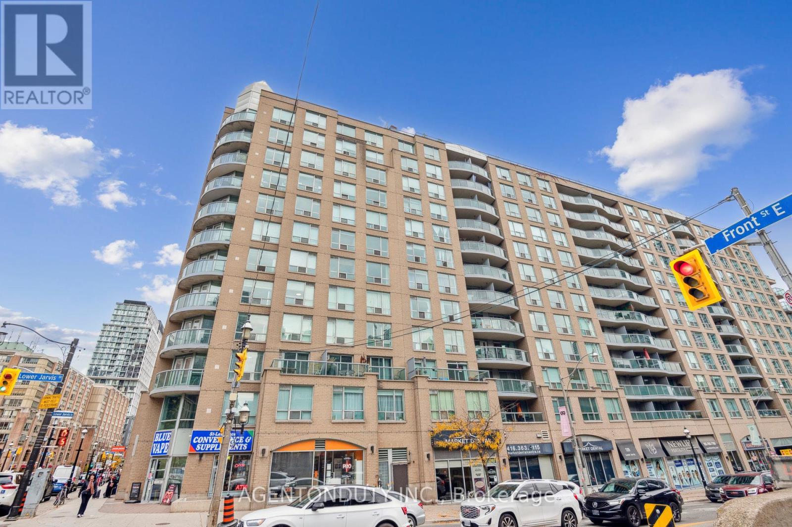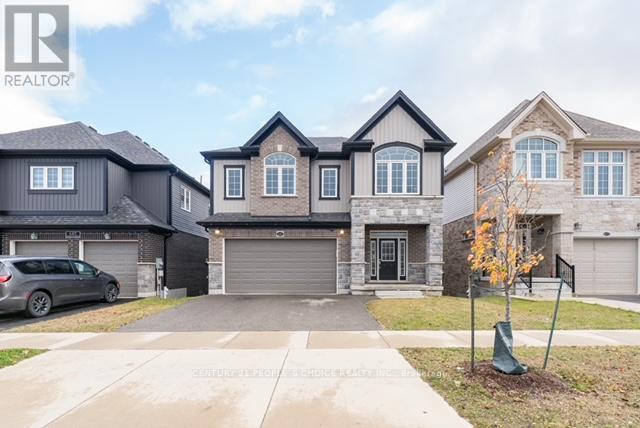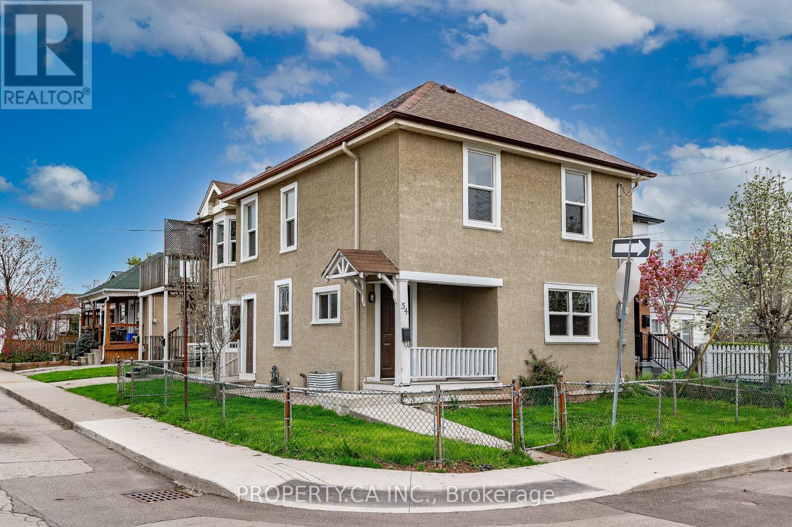2502 - 2910 Highway 7 Road W
Vaughan (Vaughan Corporate Centre), Ontario
WELCOME to SUITE 2502, Tuxedo-Style Living In EXPO2, A Unique Condo Building Offering A LUXURIOUS Setup With Unparalleled City AMENITIES. PERFECT for 1ST TIME HOME-BUYERS with Vendor Take Back[VTB].Wake Up Each Day To Awe-Inspiring Sunrises & PANORAMIC CITY VIEWS from 9FT FLOOR-to-CEILING WINDOWS. This Stunning Pristine ONE BEDROOM + DEN, Offering Versatile Options by Converting to a STUDIO/OFFICE/GUEST BEDROOM, Boasts an Intelligently Designed OPEN CONCEPT FLOOR PLAN with Generous Sq Footage you can call Home. Beautiful CHEF'S DELIGHT KITCHEN , complete with S.S. APPLIANCES and sparkling GRANITE BACKSPLASH & GRANITE COUNTER TOPS, for Entertaining or quick meals as BREAKFAST BAR . ENTIRE SUITE Freshly PAINTED In Contemporary Hues Complimented with Stylish WINDOW COVERINGS Creating a Chic & Warm Atmosphere Enhancing Everyday Living. Convenient DOUBLE DOOR MIRRORED CLOSET in Foyer & WALK-IN CLOSET in PRIMARY BEDROOM provide an ABUNDANCE of STORAGE for all your belongings. Steps Away From VAUGHAN METROPOLITAN SUBWAY with easy Access to Hwys 400 & 407 you are seamlessly connected to the GTA. Explore the vibrant Neighbourhood Arts, Entertainment/Nightlife Hub featuring Restaurants, Cafe's, Boutiques & Convenience Of Nearby LCBO & Vaughan Mills. Staying Fit- break from stressful world, w/convenience Of State-Of-The-ART Fitness Centre; Steam Room; Yoga & Pilates Studio; Indoor Pool. For Your Outdoor Entertainment Or Relaxation. The Terrace & Bbqs are Perfect for Hosting Friends or Enjoying Serene Nights under the Moonlight. 24 Hour Concierge Services Makes for A Safe, Orderly Environment. For your Personal/ Family/Business Needs: Meeting/Party/Media Rooms & Theatre are readily available. **EXTRAS**VENDOR TAKE BACK MORTGAGE** ***INCLUDES S.S Refrigerator; Glass Counter Top Stove & Oven; Built In Microwave & Exhaust Fan; Built In S.S. Dishwasher; Stacked Washer-Dryer; All Window Coverings; All Electric Light Fixtures; All Bathroom Mirrors; All Racks/Shelving In Closets (id:50787)
RE/MAX Premier Inc.
Bsmt - 371 Oakwood Avenue
Toronto (Oakwood Village), Ontario
Discover modern living in this fully renovated 2-bedroom basement apartment at 371 Oakwood Avenue, Unit #Bsmt, located in one of Toronto's most sought-after neighborhoods. Boasting contemporary finishes and thoughtful design, this unit offers comfort and convenience with spacious bedrooms, a functional layout, and proximity to schools, transit, shopping, and dining. Perfect for individuals or small families seeking a stylish and well-connected home in the heart of the city. (id:50787)
Exp Realty
400-20 - 2000 Argentia Road
Mississauga (Meadowvale Business Park), Ontario
Fully furnished executive office suites available in an ideal location of Mississauga. There is direct access from Highway 401 as well as highways 407, 403 and 410. This location will provide you with a prestigious address, executive reception service, client meet & greet, use of the board room, and daily office cleaning. A great opportunity for professionals, start-ups, and established business owners to set up an office in a prime location of the Mississauga city center. **EXTRAS** Fully served executive office. Mail services, and door signage. Easy access to highway and public transit. Office size is approximate. Dedicated phone lines, telephone answering service and printing service at an additional cost. (id:50787)
RE/MAX Premier Inc.
57 St Joseph Street Unit# 206
Toronto, Ontario
Welcome to the sought-after 1 Thousand Bay Condos, where luxury and convenience meet! This well-appointed 1-bedroom + den unit boasts an open-concept layout with a modern kitchen featuring sleek cabinetry and a functional island. The spacious living and dining area is bathed in natural light, thanks to floor-to-ceiling windows, and opens to a private balcony, perfect for relaxing or entertaining. The versatile den can be used as a home office or guest space. A spa-like 4-piece bathroom and ample storage add to the practicality of this suite. Residents enjoy premium amenities, including a rooftop deck with stunning city views, an outdoor pool, fitness center, 24-hour concierge, and more. Steps to U of T, Yorkville, the Financial District, and high-end shops and dining, this is urban living at its finest! Don’t miss your chance to own in this prime location with exceptional investment potential. (id:50787)
RE/MAX Escarpment Realty Inc.
130 Elgin Street Unit# 3 (Lower)
Brantford, Ontario
FULL WHEELCHAIR ACCESSIBLE UNIT! Welcome to 130 Elgin Street Heritage Church Apartments in Brantford, where heritage charm meets modern luxury. These apartments offer a truly unique living experience. -Historical Charm: Each apartment features beautiful heritage windows and tall ceilings, adding character and natural light to your living space. -All High end finishes with new appliances including dishwashers -Modern Conveniences: Enjoy the convenience of in-unit washer and dryer facilities, making laundry days a breeze. -Community and Comfort: Nestled in a charming neighborhood, this historic building offers a touch of elegance and history to your everyday life. -This unit includes a wheelchair lift and has been designed with full accessibility in mind -Close to parks, amenities and the highway for your convenience! These bright, spacious units boast exceptional energy efficiency. Contact us today to schedule a tour and discover your new home! (id:50787)
Keller Williams Complete Realty
415 Locust Street Unit# 1001
Burlington, Ontario
Spacious 2 bedroom + den suite in prime downtown core location with stunning views of the lake, waterfront park and city lights beyond! 1,620 sq.ft. Primary bedroom with 4-piece ensuite and walk-in closet, sun room/solarium and an oversized laundry. South/southwest exposure provides loads of natural light. Building amenities include a party room, exercise room, rooftop deck/garden, car wash, sauna and bicycle storage. 2+1 bedrooms, 2 bathrooms, 2 underground parking spaces and 1 storage locker. (id:50787)
RE/MAX Escarpment Realty Inc.
46 Millpond Place
Hamilton (Randall), Ontario
Welcome to this beautifully updated 4-level back split in the highly sought-after Randall neighborhood! Nestled on a quiet, dead-end court, this 3-bedroom, 2-washroom home offers space and versatility for the whole family. The open-concept living and dining area is perfect for entertaining, while the remodeled kitchen features modern finishes, ample storage, and a sleek design sure to impress. Step down to the spacious family room, complete with a cozy wood stove, ideal for relaxing evenings. The finished basement provides extra space for a playroom, recreation, or additional storage. Outside, the low-maintenance rear yard is your private oasis, featuring a pergola for shaded lounging and a wood-fired pizza oven to elevate your outdoor dining experiences. Located within walking distance to two schools, parks, shopping, and with quick access to the Lincoln Alexander Parkway, this home perfectly balances style, comfort, and convenience. Don't miss this gem! (id:50787)
Century 21 Heritage Group Ltd.
1001 - 415 Locust Street
Burlington (Brant), Ontario
Spacious 2 bedroom + den suite in prime downtown core location with stunning views of the lake, waterfront park and city lights beyond! 1,620 sq.ft. Primary bedroom with 4-piece ensuite and walk-in closet, sun room/solarium and an oversized laundry. South/southwest exposure provides loads of natural light. Building amenities include a party room, exercise room, rooftop deck/garden, car wash, sauna and bicycle storage. 2+1 bedrooms, 2 bathrooms, 2 underground parking spaces and 1 storage locker. (id:50787)
RE/MAX Escarpment Realty Inc.
403 - 12 Dawson Drive
Collingwood, Ontario
Experience the perfect blend of recreational and relaxed living in this fully renovated townhouse, nestled on a quiet cul-de-sac. Ideal as a weekend retreat or a full-time residence, its proximity to skiing and golfing venues encapsulates a perpetual vacation vibe. This 2-bedroom, 2-bath residence now boasts a brand-new kitchen with high-end quartz countertops, new flooring throughout the unit, and a fresh, modern look with entire unit painted, including new trim, doors, and handles. Additional ceiling light fixtures have been added for enhanced illumination, while renovated bathrooms elevate the homes luxury appeal. The living and kitchen areas feature an 11ft cathedral ceiling and skylight, infusing the open concept space with a spacious and airy feel, perfect for entertaining. A 240V EV plug in the front storage makes electric car charging convenient and eco-friendly. Warm up by the fireplace after skiing, or enjoy a BBQ on your spacious balcony. The Primary Bedroom includes a custom feature wall and a renovated 4-piece ensuite bathroom that opens to a 12ft x 10ft walk-out deck, while the second bedroom also features a stylish new feature wall. Conveniently located just a 2-minute walk away from eateries, cafes, and bars, with a spa, marina, and the serene waters of Georgian Bay close by. A quick drive takes you to downtown Collingwoods vibrant shops and restaurants. Don't miss out on this turnkey opportunity to enjoy the lifestyle you deserve book a showing today! (id:50787)
Right At Home Realty
119 Front Street E
Toronto (Waterfront Communities), Ontario
Welcome to the heart of downtown T.O.! This prime commercial retail space nestled next to the iconic St. Lawrence Market offers an unbeatable location with unparalleled exposure on Front Street. With abundant foot traffic and spacious pedestrian areas, your business will thrive in this bustling environment. Imagine the possibilities of your flagship retail store, restaurant, cafes, professional office, or a dynamic live/work space in this versatile setting. Boasting more than 12.5-foot ceilings and expansive wall-to-wall glass windows along the entire frontage, this space invites natural light to showcase your offerings and draw in customers. Plus, with McDonald's as your next-door neighbour, you'll benefit from additional foot traffic and visibility. Don't miss out on this rare opportunity - the first time offered on the market in the past 25 years! This space is primed for a seamless transition to suit your business needs. Seize the chance to establish your presence in this coveted downtown location and unlock the full potential of your venture. **EXTRAS** A shower area, a kitchenette, and a powder room; the tenant pays TMI (condo fee $155.60/month), water & hydro. 1057sf per MPAC. Attached is the rendering for the new parkette/plaza at your front door by BIA. (id:50787)
Agentonduty Inc.
681 Thomas Slee Drive
Kitchener, Ontario
Welcome to your dream home at 681 Thomas Slee Drive! This stunning 4-bedroom, 3.5-bathroom house boasts an open-concept functional layout that is perfect for modern living. The main floor features a beautifully designed eat-in kitchen, ideal for family gatherings and entertaining, along with a spacious living area that invites relaxation and comfort. Upstairs, you'll find four generously sized bedrooms, including a luxurious primary suite complete with an ensuite bathroom and 2 walk-in closets, offering both privacy and convenience. Located in a vibrant neighborhood, this home is just a stone's throw away from grocery stores, restaurants, and other amenities, making daily errands a breeze. Don't miss the opportunity to make this exquisite house your new home! **EXTRAS** Fridge, Stove, Washer & Dryer. (id:50787)
Century 21 People's Choice Realty Inc.
54 Frederick Avenue
Hamilton (Crown Point), Ontario
54 Frederick Ave is a fantastic investment opportunity! A corner lot nestled in a residential community in the heart of Hamilton. A legal triplex in a desirable neighbourhood, within close proximity to Tim Hortons Field, Centre Mall, easy access to transit and hi-ways. This property is ready for endless opportunity and possibilities with the versatility to lease out the units, live in one, use it as a family home with older children ready to live in their own apartment(s) on the same property, or live in 2 and lease out one. With 3 separate units, one 2 story 3 bedroom plus den fronting Frederick Ave and two separate one bedroom units facing Britannia Ave. Income potential or a home with separate units for the entire family. **EXTRAS** Projected monthly income: 3/4 bedroom $2800, 1 bedroom unit (Upper) $1500, 1bedroom unit (main) $1900. See Floor Plans for layouts and additional room sizes. (id:50787)
Property.ca Inc.


