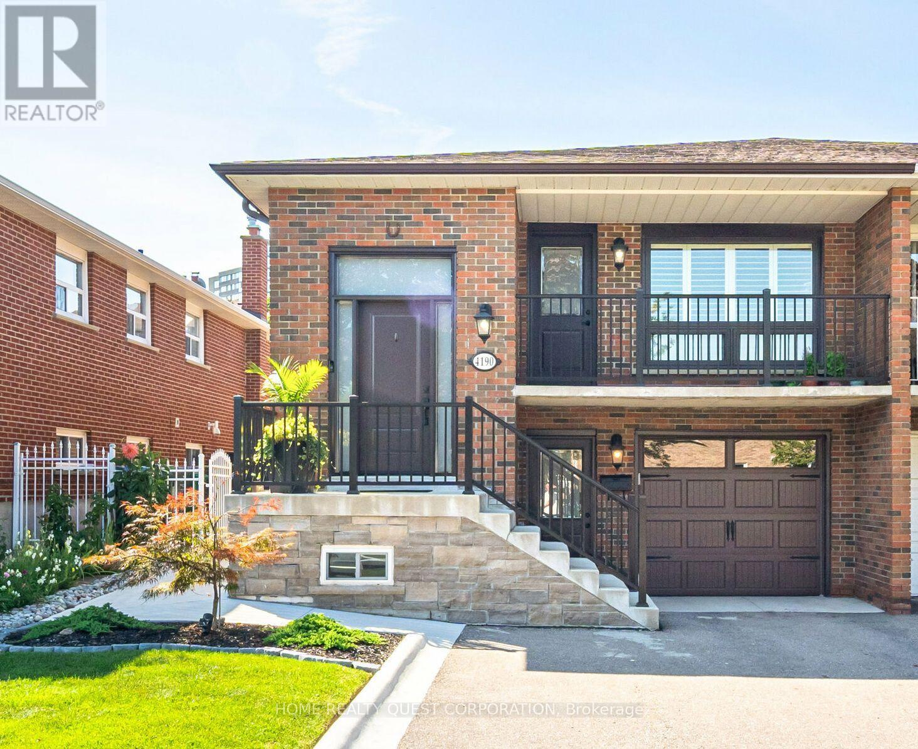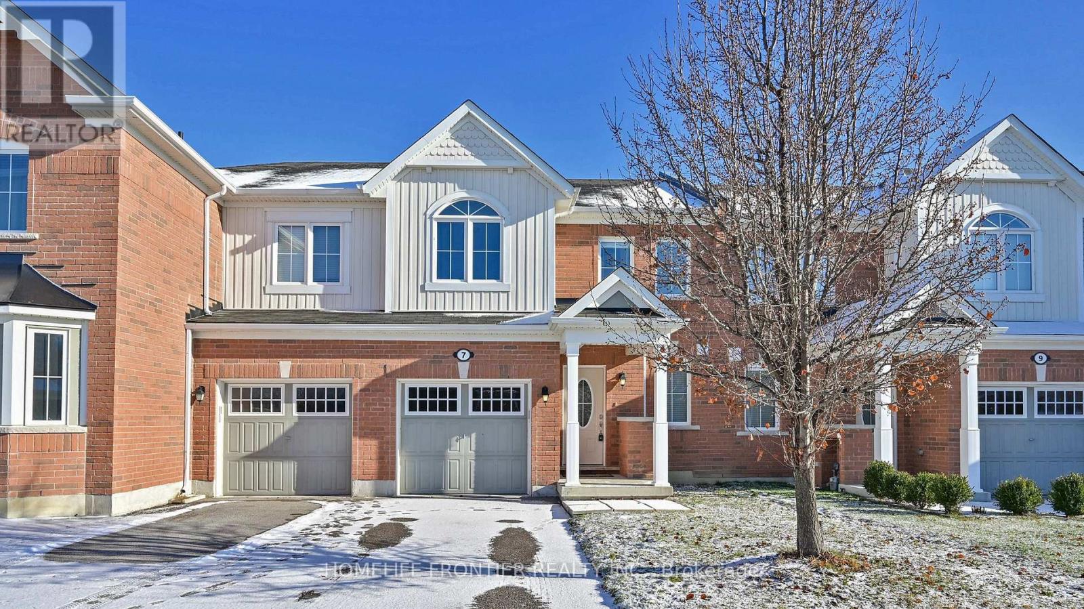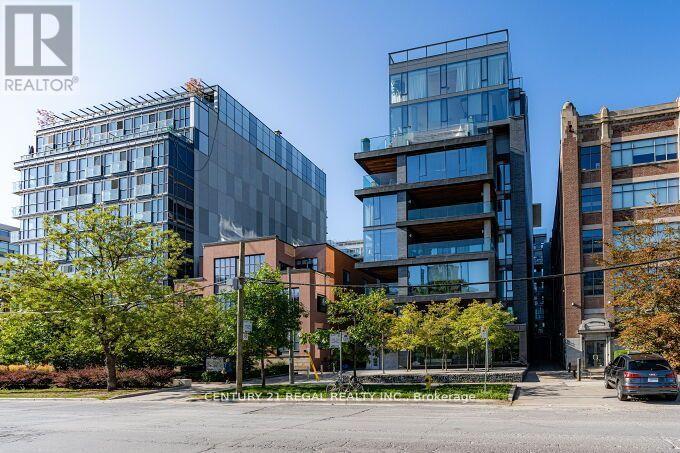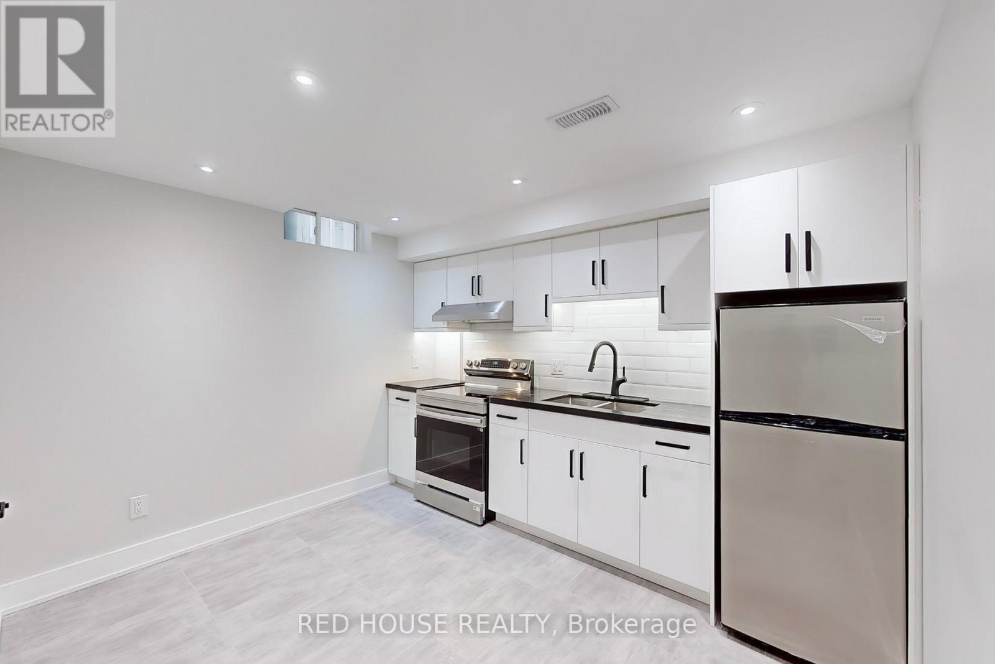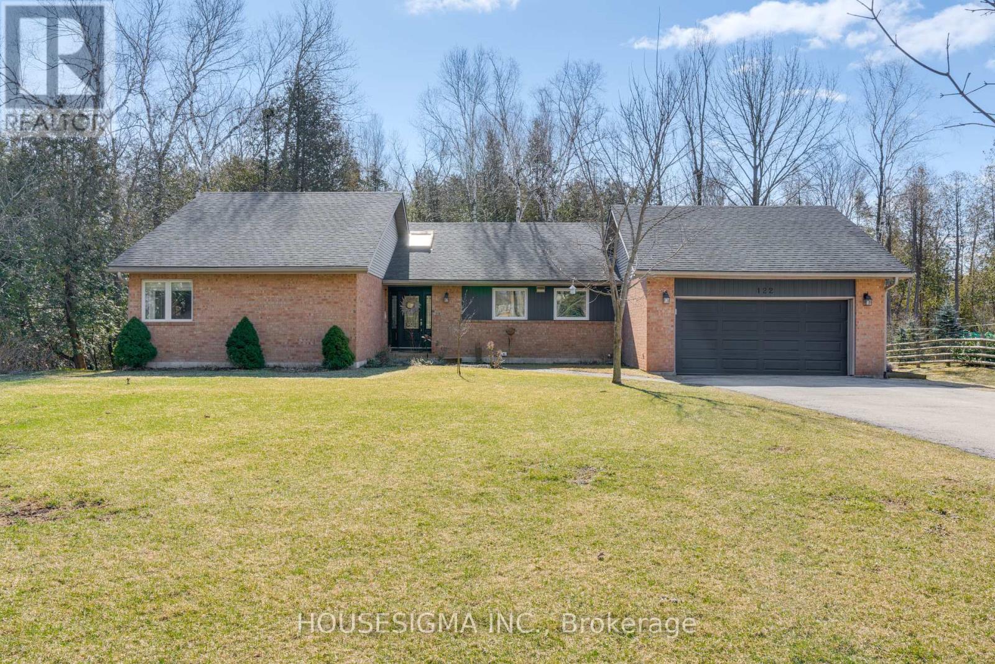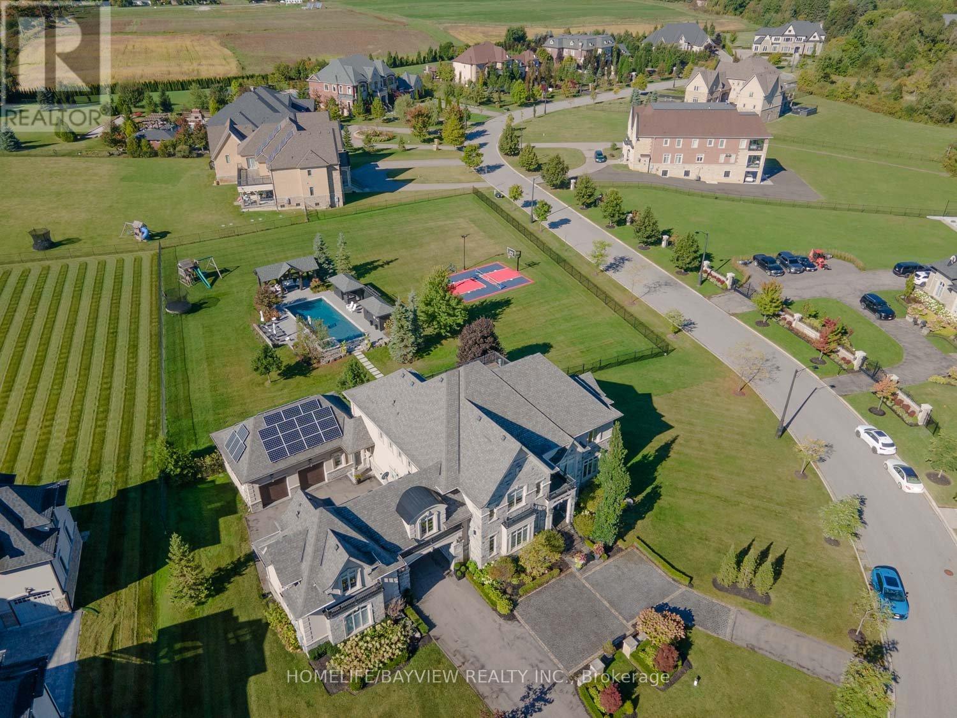4190 Bishopstoke Lane
Mississauga (Rathwood), Ontario
Welcome to this stunning European-inspired raised bungalow, a true gem nestled in the heart of Mississauga, just steps from the City Centre. COMPLETELY RENOVATED INSIDE & OUT with meticulous attention to detail, this home exudes sophistication and comfort, featuring premium materials and expert craftsmanship throughout.The property boasts 3 + 1 spacious bedrooms and two elegantly updated bathrooms, offering ample space for your familys needs. The open-concept main floor is a SHOWSTOPPER, with a HUGE MODERN kitchen adorned with sleek QUARTZ countertops, recessed lighting, and seamless hardwood and ceramic flooring that flows beautifully through the space.The fully finished lower level, complete with 3 ENTRANCES : 2 @ front and 1 @ the rear*. Whether you're looking for an in-law suite, a RENTAL opportunity, or additional space for EXTENDED family, this home offers flexibility to suit your lifestyle. Step outside to the professionally landscaped yard, designed for low maintenance and perfect for entertaining. A cement walkway and patio wrap around the home, creating an inviting outdoor retreat. Parking for up to four vehicles ensures convenience for you and your guests.This property has been upgraded with a newer roof, windows, and doors, ensuring it is move-in ready and in pristine condition. Its prime location puts you within walking distance to schools, parks, shopping, and public transit. Additionally, major highways, the new Light Rail Transit, Sheridan College, and the University of Toronto Mississauga are just minutes away, making this home as convenient as it is beautiful. (id:50787)
Home Realty Quest Corporation
7 Hutt Crescent
Aurora, Ontario
Mattamy built, well-maintained, traditional three-bedroom, three-bathroom townhome in pristine condition is centrally located in St.Johns Forest Aurora. It features direct access from the garage and a longer driveway that may fit 2 smaller cars. The Spacious dining and living areas are combined, and the kitchen features granite countertops, and a large island overlooking the breakfast area. Brand new Stainless Steel: Fridge, Stove, Built-In Dishwasher, and Range Hood. The convenient walk-out provides easy access to the backyard. The primary bedroom has a Walk-In closet and an ensuite bathroom with a glass-door shower. The second bedroom also features a Walk-In closet. The Second Bathroom is bright and roomy. The basement has a rough-in. Conveniently located near schools, parks, public transit, grocery and retail shopping on Bayview, HWY 404 (id:50787)
Homelife Frontier Realty Inc.
201 - 500 Wellington Street W
Toronto (Waterfront Communities), Ontario
This stunning 1/2 floor luxurious suite offers the best in boutique living. This chic 15 suite,10 storey boutique building, located just east Portland Street. This unit boasts floor to ceiling windows, private elevator access, premium stainless steel appliances, Scavolini Italian kitchen, 900 square feet entertaining of two terraces (second terraces only available this 2nd floor) equipped with gas line for BBQ & waterline offers the best for outdoor entertaining. Two large bedrooms with ensuite baths, plus an additional den / additional bedroom area. Lots of natural light. Private elevator. Located in the Heart of it all. King West restaurants, park, shopping. Steps to transit. Parking spot & Locker included. This is a must-see. Interior 3,470 sq. ft. (id:50787)
Century 21 Regal Realty Inc.
528375 5th Side Road
Mulmur, Ontario
100 acre Farm Situated In The Coveted South East, Mulmur. This Farm Offers; 3 Separate Dwellings in total, 2 Barns With A Total Of 29 Stalls, 60X80 Drive Shed, Workshop/Garage & Carriage House Which Houses Two of the Dwellings, Office And Triple Car Garage. In Addition To These Buildings Which Are In Great Condition, You Will Find 50 Acres Of Rolling Pasture With A Patch Of Bush In The Back, A Spring Fed Pond, Paddocks With Underground Electric & Heated Sheds, Oak Board Fencing And 2X Chicken Coops. You Have The Ability To Have Horses, Cows, Goats, Pigs, Chickens & Many More. This Beautiful Setting, Is Made For The Movies And Has Been Featured In Many, As Well As Commercials. From The Gorgeous Spring Fed Pond, To The Stone Home Filled With Character, To The Well Kept Outbuildings Where You Also Will Find Great Entertaining Opportunities, This Property Is Truly A Work Of Art, With Endless Options! (id:50787)
RE/MAX Hallmark Chay Realty
528375 5th Side Road
Mulmur, Ontario
100 acre Farm Situated In The Coveted South East Mulmur. This Farm Offers; 3 Separate Dwellings in total, 2 Barns With A Total Of 29 Stalls, 60X80 Drive Shed, Workshop/Garage & Carriage House Which Houses Two of the Dwellings, Office And Triple Car Garage. In Addition To These Buildings Which Are In Great Condition, You Will Find 50 Acres Of Rolling Pasture With A Patch Of Bush In The Back, A Spring Fed Pond, Paddocks With Underground Electric & Heated Sheds, Oak Board Fencing And 2X Chicken Coops. You Have The Ability To Have Horses, Cows, Goats, Pigs, Chickens & Many More. This Beautiful Setting, Is Made For The Movies And Has Been Featured In Many, As Well As Commercials. From The Gorgeous Spring Fed Pond, To The Stone Home Filled With Character, To The Well Kept Outbuildings Where You Also Will Find Great Entertaining Opportunities, This Property Is Truly A Work Of Art, With Endless Options! (id:50787)
RE/MAX Hallmark Chay Realty
Lower - 21 Dinsdale Drive
Vaughan (Vellore Village), Ontario
Be the first to live in this brand new, all inclusive 1 bedroom lower unit with ensuite laundry and parking included. Located in prime Vellore Village, in the heart of Woodbridge. Steps to schools, parks, Vaughan Mills Hwy 400, groceries, and public transit. Top of the line finishes, and large bedroom with lots of storage. Ideal for a single occupant or couple. (id:50787)
Red House Realty
122 Maple Court
Shelburne, Ontario
Discover the ultimate retreat in town with this exquisite open concept bungalow with a bright finished basement, perfectly situated on a half-acre estate conservation lot embraced by lush forests and a tranquil stream that flows just behind the property. This home is ideal for both families & retirees, offering an exclusive enclave with privacy and serenity. The fully renovated main floor boasts 3 inviting bedrooms, including the primary bedroom with 2 walk-in closets & a stunning ensuite (the 4th large suite-sized bedroom can be found on the lower level), a gourmet kitchen featuring a gas range, farmhouse sink, custom oak island, and locally harvested black walnut hardwood floors, & an open concept living & dining area with soaring cathedral ceilings bathed in natural light. Modern bathrooms, including a luxurious ensuite, and convenient main level laundry complete the interior. The rustic charm is enhanced by a cozy wood-burning fireplace. Step outside to a spacious deck with glass railings overlooking your private forest, where beautiful perennial gardens bloom among mature silver maples, cedar & birch trees, complemented by newly planted red maples. 2 car garage with entrance to the home as well as a workshop. Recent important upgrades, including a finished basement, stylish new front door, kitchen windows, and a durable architectural shingle roof, ensure both elegance and reliability. Experience the perfect blend of luxury, convenience, and natural beauty in this true private paradise w/ such privacy and a rural private feel right here in town with this huge estate lot, natural gas, high-speed internet & municipal water. If you are looking for a beautiful, very well maintained and updated home on the most renowned family friendly, quiet and safe street perfect for walks, biking and just being outdoors then you absolutely won't want to miss your chance to own a piece of Shelburne's finest! Make sure to check out the Virtual Tour & see this gem in person! (id:50787)
Housesigma Inc.
60 Heather Street
Barrie (Sunnidale), Ontario
Welcome to 60 Heather St., a stunning, fully finished family home that blends modern elegance with high-end upgrades. This bright, open-concept home features premium stainless steel appliances, sleek quartz countertops, and high-end white oak hardwood floors. The spacious main level boasts large, newer energy-efficient windows, allowing for an abundance of natural light and unobstructed views from the front to the rear of the home. The gourmet kitchen seamlessly flows into the dining and living areas, perfect for entertaining, with a walkout to a spacious deck equipped with a gas hook-up overlooking the beautifully landscaped, fenced backyard. The primary bedroom includes a luxurious semi-ensuite with modern porcelain tiles and a double vanity. The lower level offers a contemporary, light-filled family space with oversized windows, striking stone feature wall and a striking 50" modern linear gas fireplace. The basement also features a convenient on-grade walkout through the laundry room to the deep 1.5-car garage. Additional upgrades include a lifetime premium steel roof, a modern board-and-batten style exterior, upgraded electrical with a new panel, a new high-efficiency furnace and A/C, topped-up attic insulation (18), and a new water heater (2022), garage door (2021), garage door opener (2022) and newer central vacuum lines replaced. The exterior showcases natural stone steps and newly paved asphalt driveway for ample parking. This turn-key home is move-in ready with exceptional craftsmanship and thoughtful upgrades, this home is perfect for modern family living! (id:50787)
Keller Williams Experience Realty
60 Heather Street
Barrie, Ontario
Welcome to 60 Heather St., a stunning, fully finished family home that blends modern elegance with high-end upgrades. This bright, open-concept home features premium stainless steel appliances, sleek quartz countertops, and high-end white oak hardwood floors. The spacious main level boasts large, newer energy-efficient windows, allowing for an abundance of natural light and unobstructed views from the front to the rear of the home. The gourmet kitchen seamlessly flows into the dining and living areas, perfect for entertaining, with a walkout to a spacious deck equipped with a gas hook-up overlooking the beautifully landscaped, fenced backyard. The primary bedroom includes a luxurious semi-ensuite with modern porcelain tiles and a double vanity. The lower level offers a contemporary, light-filled family space with oversized windows, striking stone feature wall and a striking 50 modern linear gas fireplace. The basement also features a convenient on-grade walkout through the laundry room to the deep 1.5-car garage. Additional upgrades include a lifetime premium steel roof, a modern board-and-batten style exterior, upgraded electrical with a new panel, a new high-efficiency furnace and A/C, topped-up attic insulation (18”), and a new water heater (2022), garage door (2021), garage door opener (2022) and newer central vacuum lines replaced. The exterior showcases natural stone steps and newly paved asphalt driveway for ample parking. This turn-key home with a quick closing available is move-in ready with exceptional craftsmanship and thoughtful upgrades, this home is perfect for modern family living! (id:50787)
Keller Williams Experience Realty Brokerage
97 - 3771 Riva Avenue
Innisfil, Ontario
Available September 1, 2025. This sought-after executive town is situated in a breathtaking marina with its private deck, dock, and boat slip, backing onto a serene nature preserve. Experience the luxury of four seasons at Friday Harbour Resort along the beautiful shores of Lake Simcoe. This property features stunning upgrades and furnishings designed to enhance your comfort and enjoyment. Step out to your private deck for some with BBQ and outdoor lounging furniture. Enjoy the convenience of your exclusive use boat slip with a pedestal delivering water, electricity, and light. Conveniently positioned within walking distance of the new Lake Club and the pedestrian village, you'll have access to various retail, dining and food options. Plus, high-speed internet is included for your convenience. Year Round Activities & Entertainment: skating, Cross-Country Skiing, Golf, Tennis, Pickleball, Basketball, Beach, Lake Club, Beach Club Pool & Restaurant, 7 Km Trails Nature Preserve, Marina, Harbour Master, Boating, Land/Water Sports. (id:50787)
Goldfarb Real Estate Inc.
50 Stallions Court Nw
Vaughan, Ontario
Welcome To 50 Stallion Court a Churchill Estate set on a prestigious fully landscaped 1.5 acre lot! Entertained with a Lot that features a fully loaded Cabana, Stunning in ground Pool, Out Door Bathroom, Hot Tub, Multiple Fire Pits, Lounge areas & Basketball Court! Immerse yourself with Sunset West Views From The Glass Enclosed Loggia(Sun Room)! Main floor boosts Grand Foyer, beautiful Layout To Principle Rooms. Main Floor Office Featuring custom Built Ins, Home offers Custom Trim Carpentry & 10 Foot Ceilings, Warm Family Room Connected To A Luminous Kitchen Featuring Centre Island, Marble Counter Tops, Wolff and bosch Appliances & A Walk Out To a glass enclosed year round Sun Room where you can Entertain All Winter & Summer. Large Mudroom featuring built in coat racks and storage with garage access to a 4 Car Garage. Primary Bedroom Features Spa Like Ensuite with Walk Out To Private Colossal Terrace and Gorgeous South West Views. The 6th Bedroom Can Be Used As A Nanny Suite or Guest Suite with separate furnace. The Lower Level Features A Gym, bathroom, Rec Room & Kitchenette Perfect For Entertaining. (id:50787)
Homelife/bayview Realty Inc.
36 York Street
Georgina (Baldwin), Ontario
Beautiful Riverfront Home on almost an acre of pristine land in the heart of Udora, Georgina. This inviting 3+2 bedroom raised bungalow harmonizes modern upgrades with the beauty of nature, featuring direct river access for peaceful water views and relaxation. Inside, enjoy a spacious, bright open concept layout, vaulted ceilings in the family room, with a fully finished walk-out basement, ideal for multi-generational living or hosting friends and family. The meticulously kept yard is a private oasis, complete with mature trees and ample space for outdoor gatherings. Located in a quiet, family-friendly neighborhood, this home offers the perfect balance of privacy and convenience, with quick access to local amenities, schools, parks, and Highway 404. A true haven for nature lovers and entertainers alike. Stainless Steel Appliances, Water Softener/Purification System with upgraded UV Filter (2024); Eavestrough, Furnace And A/C (2017); Roof (2016); Windows & Main Deck (2020); Concrete Patio(2021); New Fencing (2022); Heat Pump (2024). (id:50787)
Royal LePage Your Community Realty

