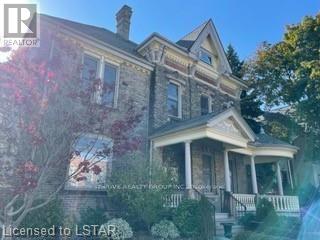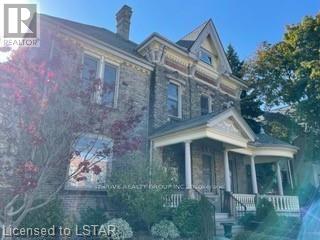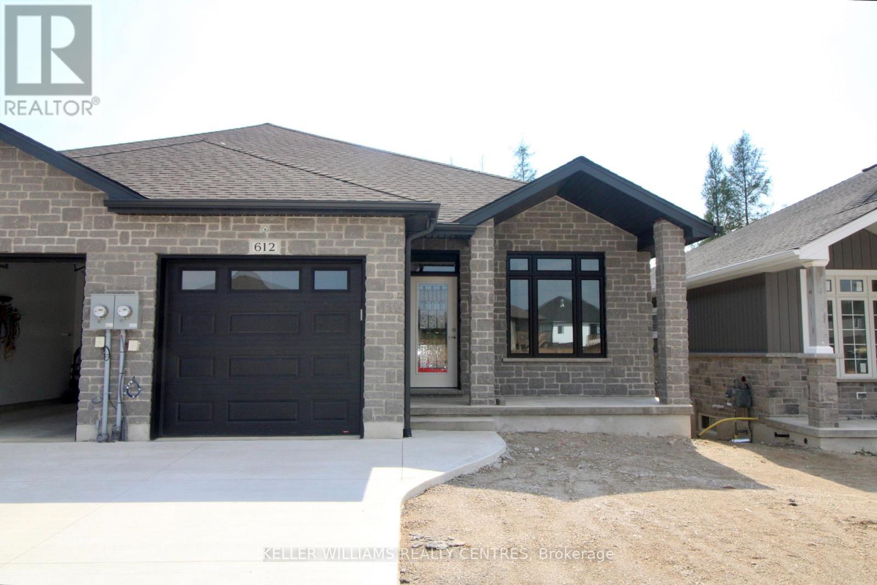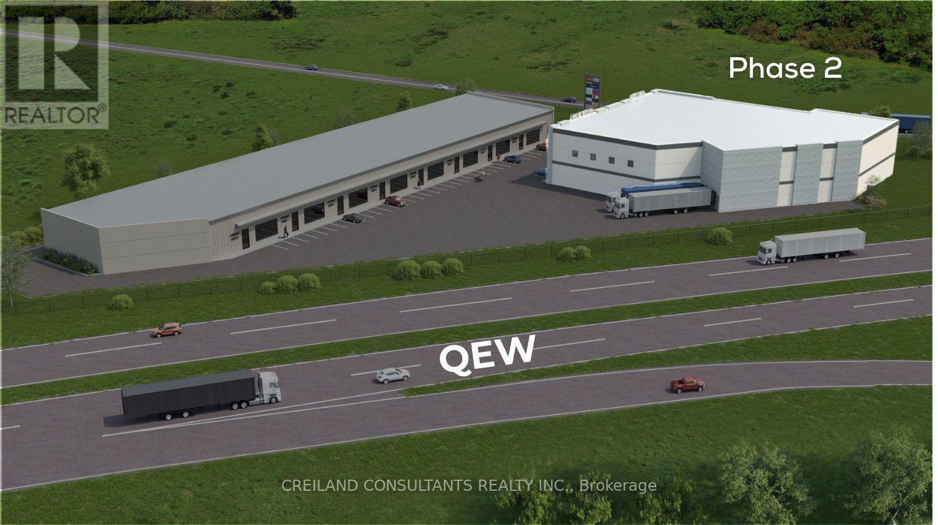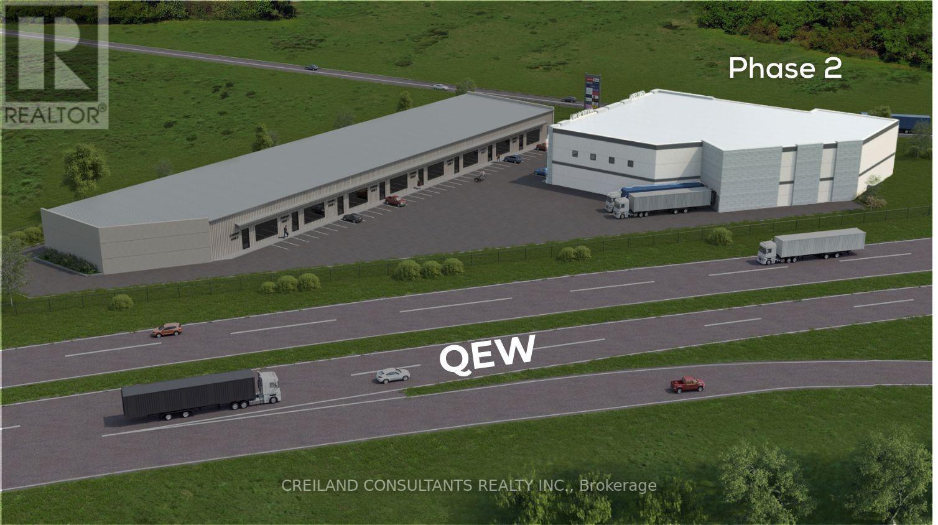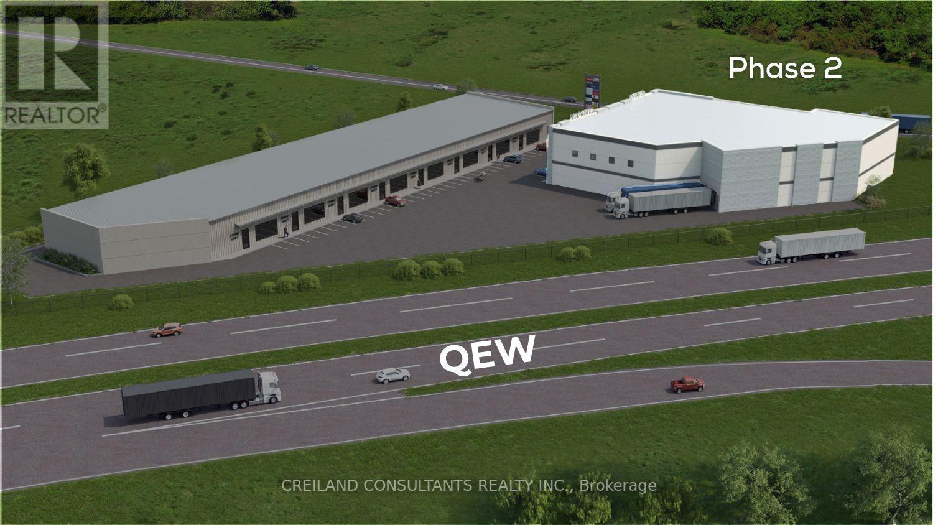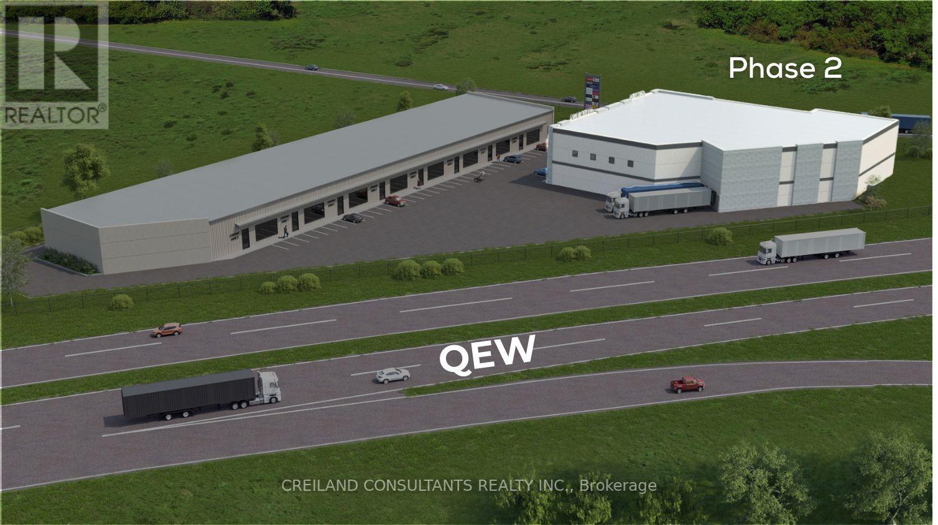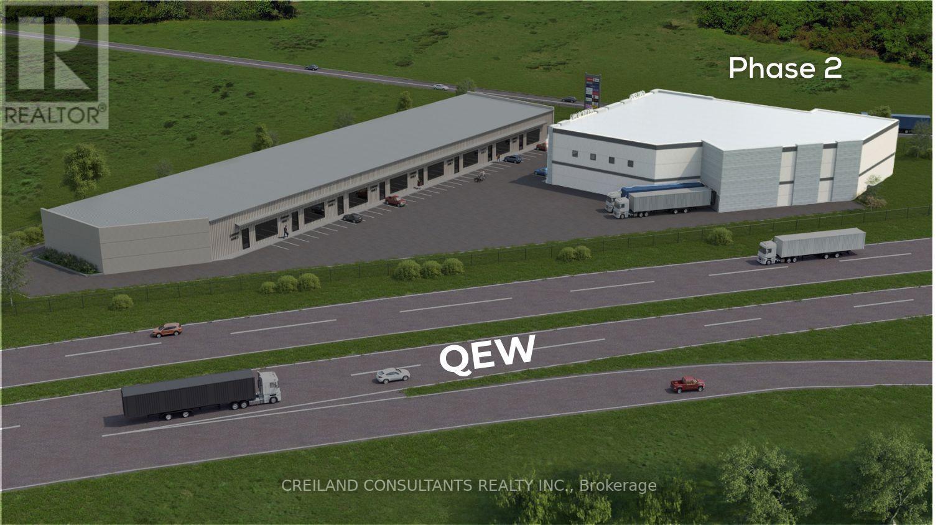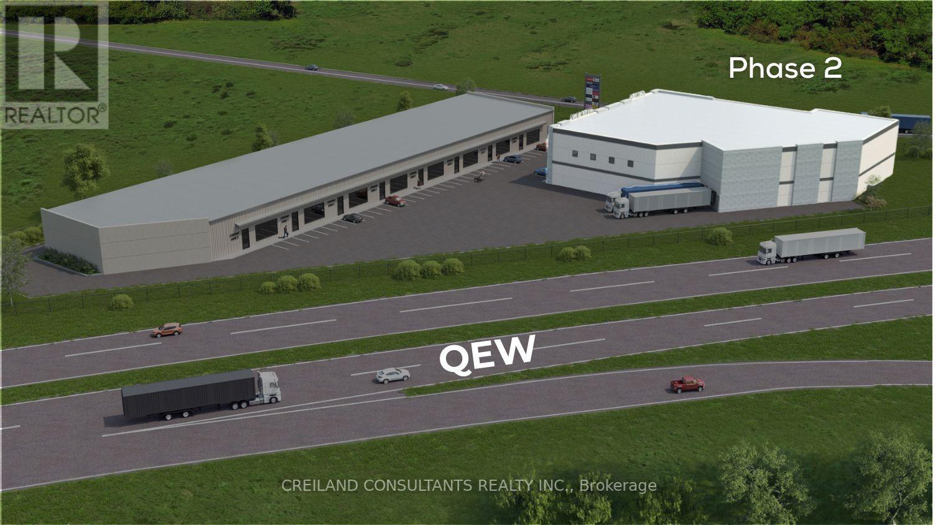2 - 869 Dundas Street
London, Ontario
Discover your perfect, budget-friendly business office space nestled in the heart of Old East Village, right at the corner of Dundas and Ontario Street. This second-floor office suite boasts private offices, an inviting entrance, access to a well-appointed boardroom, a convenient kitchen area, and maintained bathroom. With inclusive janitorial services and high-speed internet, it presents an economical solution for businesses seeking success within a thriving community. Don't miss the chance to establish your business presence in this prime Old East Village location, just moments away from the West Fair Grounds and Farmers Market. Parking located across the street in the market lot. Your new workspace is ready and waiting reach out to us today and elevate your business within this bustling neighbourhood. **** EXTRAS **** Take advantage of multi-unit discounts and various office sizes to suit your specific needs. 150 sq/ft month to month $1,072.50 + HST/monthly, six month term $1,023.75 + HST/monthly, one year term $975.00+ HST/monthly. (id:50787)
Thrive Realty Group Inc.
5 - 869 Dundas Street
London, Ontario
Discover your perfect, budget-friendly business office space nestled in the heart of Old East Village, right at the corner of Dundas and Ontario Street. This second-floor office suite boasts private offices, an inviting entrance, access to a well-appointed boardroom, a convenient kitchen area, and maintained bathroom. With inclusive janitorial services and high-speed internet, it presents an economical solution for businesses seeking success within a thriving community. Don't miss the chance to establish your business presence in this prime Old East Village location, just moments away from the West Fair Grounds and Farmers Market. Parking located across the street in the market lot. Your new workspace is ready and waiting reach out to us today and elevate your business within this bustling neighbourhood. **** EXTRAS **** Take advantage of multi-unit discounts and various office sizes to suit your specific needs. 92 sq/ft month to month $657.80 + HST/monthly, six month term $627.90 + HST/monthly, one year term $598.00 + HST/monthly. (id:50787)
Thrive Realty Group Inc.
33 - 8974 Wiiloughby Drive
Niagara Falls, Ontario
Enjoy over 1400 Sq Ft of Finished Living Space nestled in an Exclusive Subdivision beside the World Class Legends of the Green Golf Course. Experience Maintenance-free living with Minimal Fees in the Freehold Townhome. Prestigious 2 bedroom plus 2 bathroom End Unit. The Architectural Elegance of this Bungalow Home paired with the location makes this Limited-Edition Community perfect for those seeking comfort and a Convenient Lifestyle with Access to Niagara's Greatest Features: Walk to Golf, Minutes Drive to the Falls, Casino, Wineries, & World Class Restaurants. Premium Quality Finishes throughout defines the Art of Gracious Living. Open Concept, Sleek Gourmet Kitchen with Top of the Line Appliances, Spa inspired Bathrooms, engineered Hardwood Floors throughout main Living Space, 9ft Ceilings on the Main Level, & 8 Ft Ceilings on the Unfinished Lower Level is roughed in waiting for your Own Custom Designs (or use the Builder's plan). Please see Floor Plan in Photos. **** EXTRAS **** Entertain Guests on your Covered Terrace with no Drive-by Traffic. This is a Premium Quality Two Car Garage Home in a Sought After Area of Niagara Falls Features Area Influences: School Bus Route (id:50787)
RE/MAX Niagara Realty Ltd.
612 25th Avenue
Hanover, Ontario
Now with finished basement! Full stone semi-detached bungalow under construction and ready for its new owners in early spring. Main level living with open concept kitchen/living space, dining room, 2 beds and 2 baths (including the master with ensuite), and laundry. Walkout from your living space to the covered upper deck offering views of the trees. The lower level of this home offers 2 more bedrooms, 3 pc bath, rec room with gas fireplace and walkout to the yard. Home is located in a great new subdivision of Hanover close to many amenities. (id:50787)
Keller Williams Realty Centres
Phase2b - 1468 Pettit Road
Fort Erie, Ontario
Build to suit industrial development opportunity in Fort Erie - Occupancy Q2 2025! The phase 2 offers units from 15,000 SF up to 30,000 SF depending on client's requirement. Property is site plan exempt and Clear Height to be determined. Property offers multiple permitted uses including but not limited to contractor/trades units, small scale manufacturing, day nurseries, industrial uses, automotive body/repair shops, service shops, office use, factory outlets and more. **** EXTRAS **** Occupancy is estimated for Q2 2025. Shipping doors # TBD (id:50787)
Creiland Consultants Realty Inc.
Phase2b - 1468 Pettit Road
Fort Erie, Ontario
Build to suit industrial development opportunity in Fort Erie - Occupancy Q2 2025! The phase 2 offers units from 15,000 SF up to 30,000 SF depending on client's requirement. Property is site plan exempt and Clear Height to be determined. Property offers multiple permitted uses including but not limited to contractor/trades units, small scale manufacturing, day nurseries, industrial uses, automotive body/repair shops, service shops, office use, factory outlets and more. **** EXTRAS **** Occupancy is estimated for Q2 2025. Shipping doors # TBD (id:50787)
Creiland Consultants Realty Inc.
Phase2a - 1468 Pettit Road
Fort Erie, Ontario
Build to suit industrial development opportunity in Fort Erie - Occupancy Q2 2025! The phase 2 offers units from 15,000 SF up to 30,000 SF depending on client's requirement. Property is site plan exempt and Clear Height to be determined. Property offers multiple permitted uses including but not limited to contractor/trades units, small scale manufacturing, day nurseries, industrial uses, automotive body/repair shops, service shops, office use, factory outlets and more. **** EXTRAS **** Occupancy is estimated for Q2 2025. Shipping doors # TBD (id:50787)
Creiland Consultants Realty Inc.
Phase 2 - 1468 Pettit Road
Fort Erie, Ontario
Build to suit industrial development opportunity in Fort Erie - Occupancy Q2 2025! The phase 2 offers units from 15,000 SF up to 30,000 SF depending on client's requirement. Property is site plan exempt and Clear Height to be determined. Property offers multiple permitted uses including but not limited to contractor/trades units, small scale manufacturing, day nurseries, industrial uses, automotive body/repair shops, service shops, office use, factory outlets and more. **** EXTRAS **** Occupancy is estimated for Q2 2025. Shipping doors # TBD (id:50787)
Creiland Consultants Realty Inc.
Phase 2 - 1468 Pettit Road
Fort Erie, Ontario
Build to suit industrial development opportunity in Fort Erie - Occupancy Q2 2025! The phase 2 offers units from 15,000 SF up to 30,000 SF depending on client's requirement. Property is site plan exempt and Clear Height to be determined. Property offers multiple permitted uses including but not limited to contractor/trades units, small scale manufacturing, day nurseries, industrial uses, automotive body/repair shops, service shops, office use, factory outlets and more. **** EXTRAS **** Occupancy is estimated for Q2 2025. Shipping doors # TBD (id:50787)
Creiland Consultants Realty Inc.
Phase2a - 1468 Pettit Road
Fort Erie, Ontario
Build to suit industrial development opportunity in Fort Erie - Occupancy Q2 2025! The phase 2 offers units from 15,000 SF up to 30,000 SF depending on client's requirement. Property is site plan exempt and Clear Height to be determined. Property offers multiple permitted uses including but not limited to contractor/trades units, small scale manufacturing, day nurseries, industrial uses, automotive body/repair shops, service shops, office use, factory outlets and more. **** EXTRAS **** Occupancy is estimated for Q2 2025. Shipping doors # TBD (id:50787)
Creiland Consultants Realty Inc.
Phase 2 - 1468 Pettit Road
Fort Erie, Ontario
Build to suit industrial development opportunity in Fort Erie - Occupancy Q2 2025! The phase 2 offers units from 15,000 SF up to 30,000 SF depending on client's requirement. Property is site plan exempt and Clear Height to be determined. Property offers multiple permitted uses including but not limited to contractor/trades units, small scale manufacturing, day nurseries, industrial uses, automotive body/repair shops, service shops, office use, factory outlets and more. **** EXTRAS **** Occupancy is estimated for Q2 2025. Shipping doors # TBD (id:50787)
Creiland Consultants Realty Inc.
8894 Go Home Lake Shore
Georgian Bay, Ontario
* Boat Access * Nestled in the heart of Four Seasons Bay on Go Home Lake, this charming cottage is available for sale for the first time ever. With 238 feet of frontage, you can enjoy two sandy beach areas with it's gentle slope into the crystal-clear water. A large dock provides ample space for your watercrafts. The cottage boasts three bedrooms and three baths. The living room is adorned with a stone fireplace, vaulted ceiling, and a walkout to a spacious deck. The dining room features a wood stove, vaulted ceiling, and another walkout to the deck. The galley kitchen is equipped with a dishwasher and double sink. A laundry set within a closet for your convenience. The large master bedroom features a vaulted ceiling, a walkout to the deck, and a private 4-piece ensuite bath. The second bedroom offers cozy comfort, while the guest bedroom boasts a 2-piece ensuite. The property's back boundary adjoins Crown land so you can explore the wilderness and hike scenic trails. (id:50787)
Sotheby's International Realty Canada

